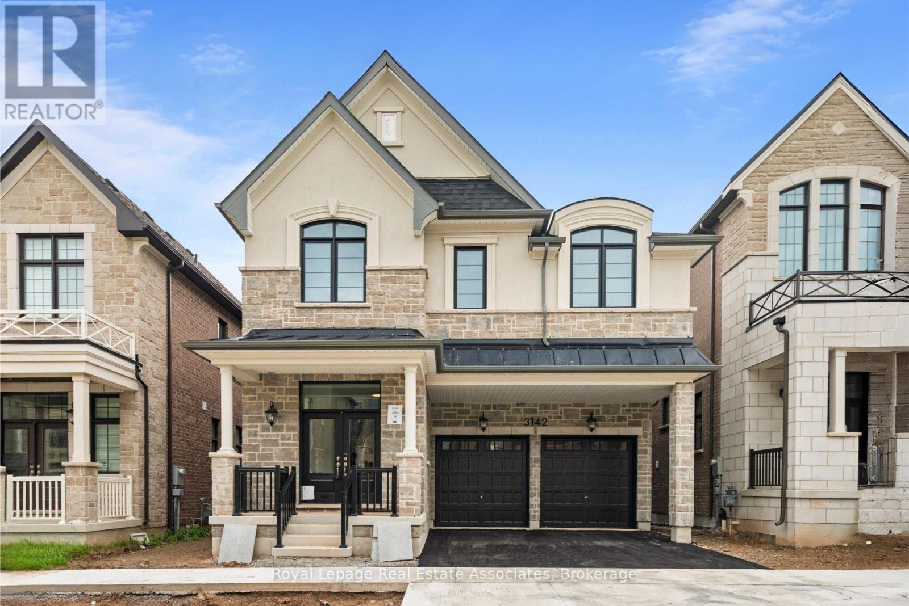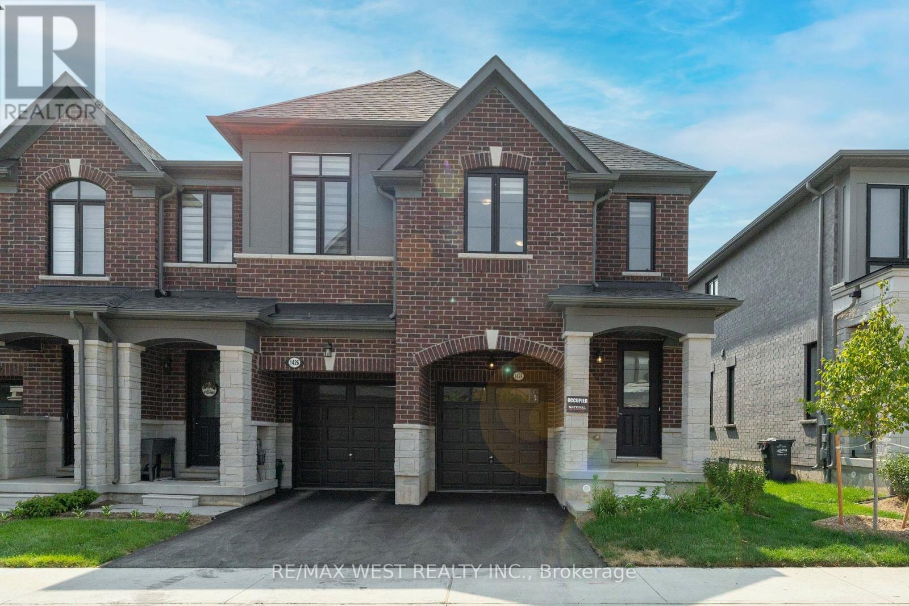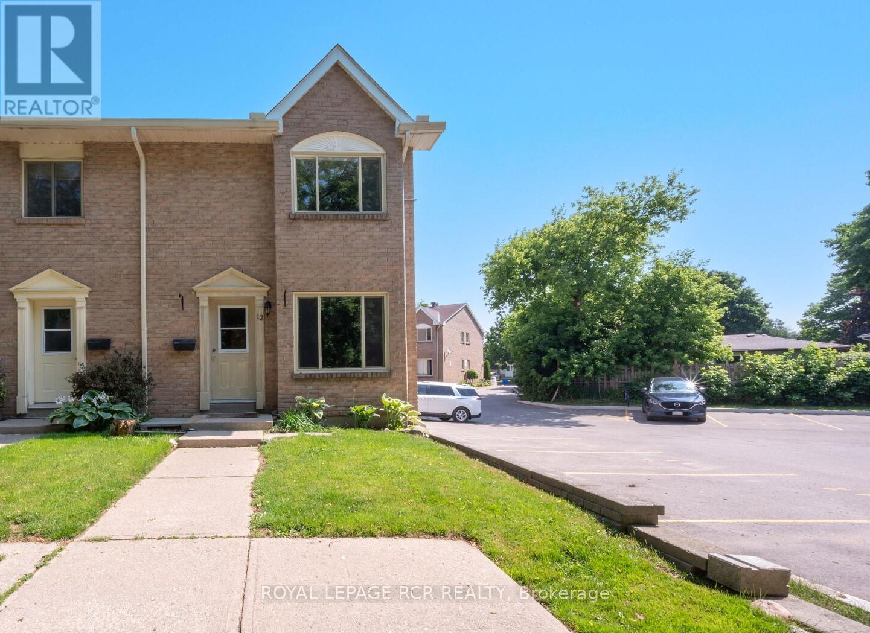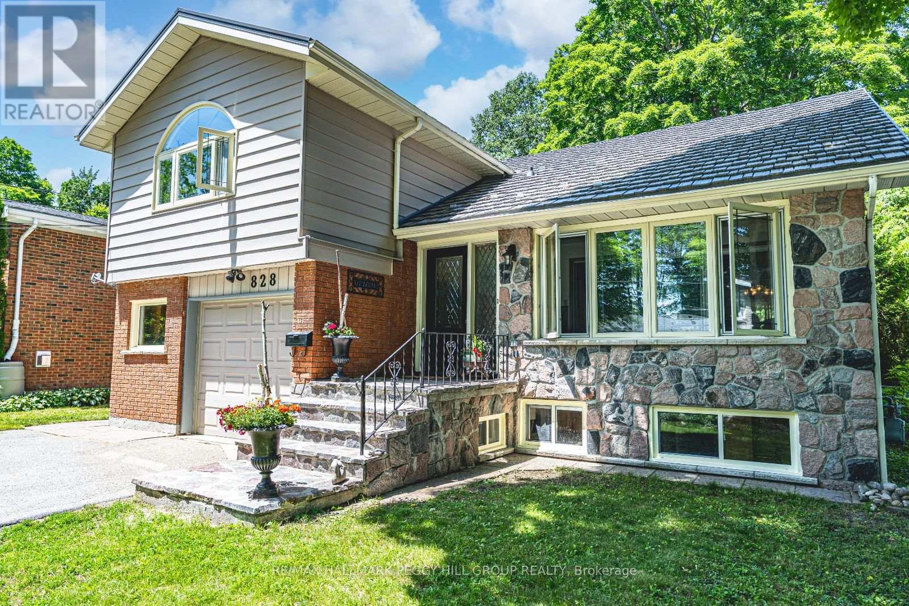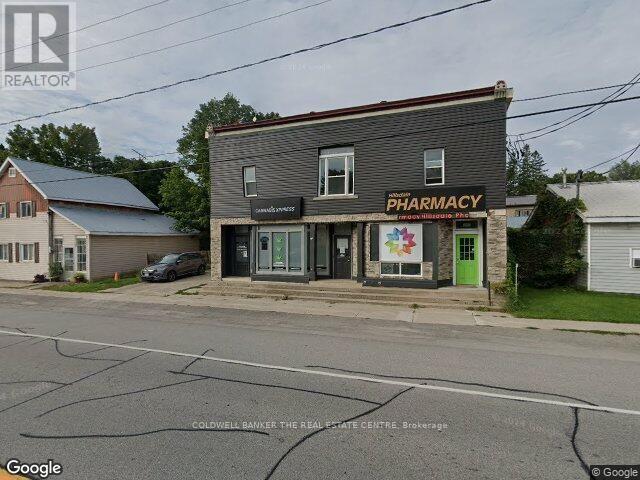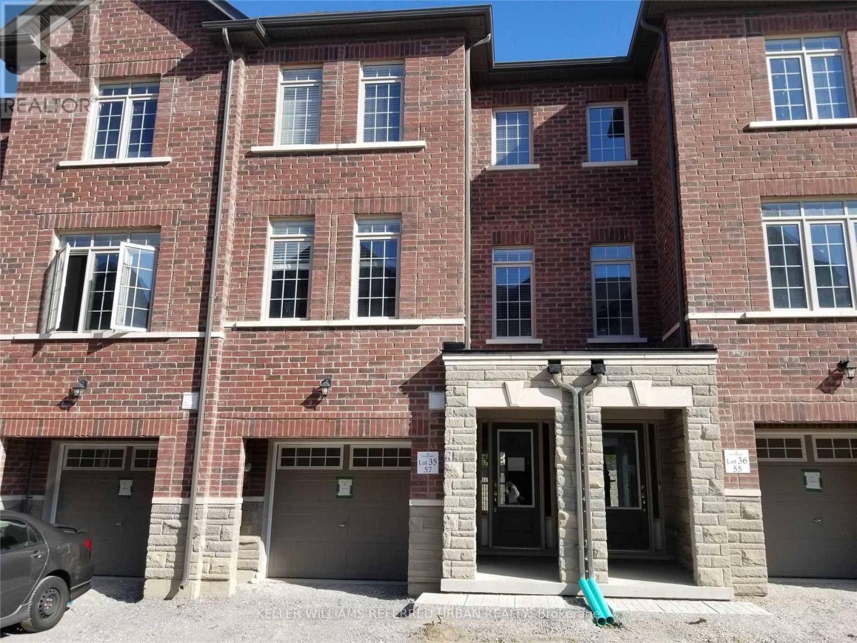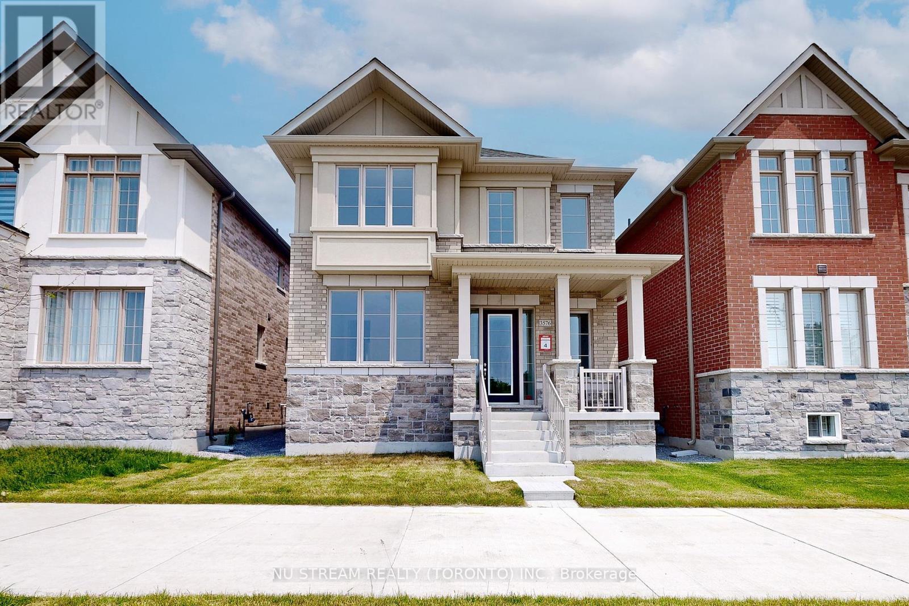164 Mcmurchy Avenue S
Brampton, Ontario
This Beautiful Detached Home is Move in Ready and situated in a sought-after and desirable neighbourhood. Spacious and bright Detached Home with 4+1 Bedrooms, 2+1 Washrooms. Finished Basement with Kitchen, Spare Room, and 3-Pc Bath. Large Driveway. 5 car Parking. 49'x120' Landscaped Lot with Mature Trees. Large private Deck. Upgraded Kitchen with Granite Countertops, Marble Backsplash, Pot Lights, and Stainless Steel Appliances. Beautiful Bay Window in Living Room. Hardwood Floors. No Carpet. Central A/C. Close to Public Transit. 5 Minutes to Go Station. Conveniently located near top amenities, parks, and schools. **EXTRAS** Deck (2020), HWT (2015), Furnace (2015), Roof Shingles (2017), Driveway (2020) (id:60365)
3142 Duggan Trail
Oakville, Ontario
Welcome To 3142 Duggan Trail, A Stunning Executive Residence Nestled In Oakvilles Prestigious Upper Joshua Creek Community. Offering 3,127 Sq.Ft. Of Luxurious Living Space, This Mattamy-Built Masterpiece Boasts 4 Bedrooms, 3.5 Bathrooms, A Double Car Garage, And Driveway Parking For 2 Additional Vehicles. From The Moment You Step Inside, Youre Greeted By Sophisticated Finishes Including A Custom Oak Staircase, Wide Plank Oak Engineered Hardwood Flooring Throughout (Excluding Tiled Areas), And Soaring 10-Foot Ceilings On The Main Level. The Open-Concept Layout Is Designed For Both Elegant Entertaining And Everyday Comfort, Featuring A Spacious Dining Area, A Grand Living Room With A Gas Fireplace And 19-Foot Ceilings That Open To A Loft Above, And A Chef-Inspired Eat-In Kitchen With Upgraded Cabinetry, A Large Centre Island, And Walkout To The Backyard. A Convenient Mudroom And 2-Piece Bath Complete The Main Floor. Upstairs, The Primary Suite Offers A Peaceful Escape With A 5-Piece Ensuite And Walk-In Closet, While Three Additional Bedrooms Include One With Its Own 3-Piece EnsuitePerfect For Guests. A Large Loft Area Overlooking The Living Room Provides Flexible Space For A Home Office Or Lounge, And The Second-Floor Laundry Room And 5-Piece Main Bath Add To The Homes Functionality. The Unfinished Basement Offers A Blank Canvas With A 3-Piece Rough-In, Ready For Your Vision. Backing Onto A Ravine, This Home Combines Natural Privacy With Urban Convenience, Close To Top-Rated Schools, Parks, Restaurants, And Major Highways, Offering Easy Access To Downtown Toronto And Pearson International Airport. Dont Miss This Incredible Opportunity To Call This Exceptional Property Home. (id:60365)
2824 Bucklepost Crescent
Mississauga, Ontario
Welcome to your new home, renovated 4-bedroom semi-detached home on the deep lot in the sought-after Meadowvale area. Featuring open concept layout with big living/dining room and family room with custom cabinetry and wood fireplace. Hardwood floors, potlights and crown mouldings. Updated oak kitchen with stainless steel appliances, granite counters. Main floor bathroom and laundry. Inside entrance to the garage. On the second floor you will find four decent size bedrooms and a main bathroom. Fully finished basement with kitchen, 2 bedrooms, rec room and3PC bathroom. Fully fenced yard with spacious freshly stained deck and mature trees for your summer enjoyment. Recent upgrades include: brand new roof, newer A/C and furnace, bathroom vanities and fridge. Just painted in designer decor colors. Fantastic location, close to shopping, parks, high ranking schools. Easy access to highways and public transit. (id:60365)
1424 National Common
Burlington, Ontario
This Newly Upgraded End Unit townhome like a semi-detached home is a rare find it in its complex, offering a unique and spacious living experience. Large Unit ..1861 Sqfeet Featuring a distinctive layout, it boasts 9-Foot ceiling on both the main and second floor, with hardwood flooring throughout-no carpets! The Kitchen is a highlight, equipped with a quartz countertop and upgraded LG studio series appliances. Enjoy the convenience of a second-floor Laundry and a luxurious 5-piece ensuite in the master bedroom. The bright basement, with a large window, is ready for your personal touch to create additional living space. The property includes a Tarion warranty, Zebra curtains, Direct access to the deck from the living room, and a 200 Amp electrical panel for electric vehicles. Conveniently located near Highway 403/407 and Shopping malls, This home is perfect for modern living! (id:60365)
12 - 4 Cedar Drive
Orangeville, Ontario
Refreshed and ready for you to move right in! This great end unit townhouse is neatly tucked away at the rear of this townhouse complex and features lots of natural light with windows to the south and west. Clean, neutral decor throughout with easy maintenance laminate flooring on the main level, and updated lighting fixtures. Enjoy ample cabinets in the eat-in kitchen and it includes the refrigerator and stove. The second level features brand new plush broadloom, and updated 4-piece bath. The lower level basement offers additional living space in the recreation room and there is a separate laundry/utility room with clothes washer and dryer and plenty of space to store off-season items. Don't delay in seeing this beautiful turnkey home today! (id:60365)
828 Dominion Avenue
Midland, Ontario
WEST END CHARMER WITH THOUGHTFUL UPDATES, A LEGAL SUITE WITH SEPARATE ENTRANCE, SPACIOUS INTERIOR, & SET ON A LARGE IN-TOWN LOT! You won't fully get this home until you step inside, but once you do, it all makes sense. Set on a 50 x 149 ft lot in Midland's sought-after west end, this property presents over 2,600 fin sq ft with a layout that's incredibly versatile. The kitchen features warm wood-toned cabinetry, a refreshed backsplash, a double sink with a window above, and generous cabinetry, including pantry storage. The dining room feels bright and welcoming with crown moulding, a large window, and built-in storage, while the adjacent living room offers wood plank ceilings, more crown moulding, and a walkout to the sunroom. The front sunroom creates a practical space for shoes, coats, and daily storage without sacrificing flow. A generous office space features a walkout, separate entrance, and powder room, with the potential to be sectioned off from the rest of the home, making it an ideal setup for remote work or any role that benefits from a separate entry. The primary bedroom is located above the garage and features a walk-in closet plus an additional closet for overflow. Bamboo flooring adds durability throughout the main floor, while updated oak stairs create a stylish connection between levels. Downstairs, the legal second suite includes a separate entrance, an updated kitchen, newer flooring, a refreshed bathroom, and fresh paint. The basement rec room hosts a gas fireplace, stone surround, built-in desk, and crown moulding. Whether you're looking for a mortgage helper, space for extended family, or a smart investment opportunity, the legal basement apartment with its own entrance gives you flexibility. The backyard hosts a gazebo, patio, and two sheds. Updates include thermal double-paned windows, exterior doors, a metal roof (2008) with a transferrable warranty, and a furnace (2021.) It's not just a #HomeToStay - it's a move that makes sense! (id:60365)
12 49th Street N
Wasaga Beach, Ontario
FULLY FURNISHED, LONG TERM YEARLY RENTAL - - -> LOCATION LOCATION LOCATION. - - -> 3 MINUTE STROLL to the best SANDY BEACH ( Provincial Beach Area 6) in all of Wasaga with spectacular Georgian Bay sunsets! - - -> NO NEED FOR A CAR just walk 10 minutes to groceries, restaurants, bars, Starbucks, Timmys, and much more - - -> SECLUDED, QUIET and UPSCALE, fully renovated Cottage is nestled amongst towering trees - - -> 2 GENEROUS SIZED BEDROOMS WITH 2 BATHS - - -> KITCHEN is spectacular and boasts five bougie Cafe appliances including dishwasher, quartz counters, copper sink, a bar/coffee counter with copper sink - - -> LAUNDRY ROOM also boasts a new full size washer and dryer - - -> INCLUDED for LUXURY LIVING are durable vinyl floors throughout (better then hardwood), double glass French doors, a cozy gas fireplace, Bose surround sound speakers & central air conditioning + + + - - -> OUTSIDE a brand new composite deck in the fully fenced backyard with BBQ & the 2 year new 6 person Pioneer HOT TUB! - - -> PERMANENT VACATION awaits you as you explore this charming community which offers many walking trails, a dog park, go karts, tennis, YCA, 5 minute drive to Casino, golf and mini golf nearby - - -> SKIERS it is a short drive to Collingwood and Blue Mountains. . . Non-smoking home. (id:60365)
4570 Penetanguishene Road
Springwater, Ontario
Excellent Investment Property. Annual income potential $130,000. Three Commercial Units On Main, 2 Residential 2 Bedroom Units On Upper Floor, Renovations Completed on Commercial Units, Tenants Pay Utilities, Ample Parking, Access Also From Martin Street. Roof Updated Approximately 10 Years Ago, Some Windows Replaced, Furnace Replaced In 2018 (Rental). Building Approximately 4,600 Square Feet. Conveniently located 3 minutes drive from Highway 400 and exit 93. Minutes to Horseshoe Value, Mount St Louis Moonstone Resort, and other ski resorts. A short drive to Awenda, Muskoka, Orr Lake, Georgian Bay Islands, Balm Beach, Midland, Penetanguishene, Innisfil, Barrie, Elmvale, Orillia, Wasaga, Lake Simcoe, and more. (id:60365)
57 Gordon Circle
Newmarket, Ontario
Great Location, Close To All Amenities, Schools, Recreation Centre, Minutes To Hwy 404. Upgraded Home With Hardwood Floor On 2nd And 3rd, Upgraded Kitchen With Quartz Countertop, Extended Cabinet, Custom Island, Sink, Faucet & Porcelain Floor, Upgraded Bathrooms With Stone Countertop, Hardware, Mirror & Shower. (id:60365)
3576 Bur Oak Avenue
Markham, Ontario
BRAND NEW!!! Expertly crafted by renowned builder Lindvest, this luxurious detached home is located in the highly sought-after Markham South Cornell community, seamlessly blending luxury living, natural beauty, and ultimate convenience. Top Educational Resources: This area boasts some of the provinces best schools, such as Bill Hogarth Secondary School (Grades 9-12), ranked 19th out of 689 schools by Fraser Institute, providing an outstanding learning environment for children. Natural Environment: Surrounded by stunning natural parks and premium wooded areas, this location offers picturesque walking trails, providing a tranquil outdoor space for you and your family. Convenient Amenities: Just minutes walk to top-rated schools, community center, hospital, restaurants, and shopping centers, ensuring all essentials are within easy reach. Transportation Accessibility: Effortless access to major highways, close to Highways 7 and 407, with convenient public transit options for a hassle-free commute. Property Highlights: Spacious 5 Bedrooms & 5 Washrooms Facing Ravine, including 1 in-law suite on the main floor. 2,970 sqft, bright with practical layout. Double car garaged plus two car driveway parking spot. Ample sunlight in all bedrooms. 9 ft ceilings on 1st & 2nd flr, and hardwood floors throughout, Smooth Ceilings, High end finishes, Upgraded Kitchen With Island This exquisite residence is the perfect choice for those seeking a premium lifestyle. Windows Coverage will be installed before tenant move in. (id:60365)
115 Darren Hill Trail
Markham, Ontario
Wow! Rare To Find Many Many Upgraded 6 parking large detached Home with premium & Ravine lot in Markham prestigious Greensborough community. Clear View with pond, So Bright and no occlusion at 3 sides of the property with professional Upper level New Magic windows. The main floor features 9-ft ceilings and hardwood flooring throughout on Main and 2nd floors. Both Family Room and Living Room have double side windows let them really bright. Large Breakfast Area with Expensive Magic Sliding Doors let you walk out to the beautiful garden with professional interlocking. Huge Primary Bedroom with Ensuite Brand New renovated master bathroom and custom built in closet Walk In large Closet. Double Master Bedrooms, 2 Ensuite Bedrooms and Open Concept office is suitable for big family. All Bedrooms have double large windows. The open-concept finished basement with a huge spacious recreation room, A lot of above ground windows, so nice fireplace, a wet bar, an additional bedroom, and a 3-piece washroom and so bid storage space, making it perfect for entertaining or extended family living. Short Walk To GO train station. Near top-rated schools, Plaza, restaurants, Community Centre and Parks. You will Not be Disappointed. Must see. (id:60365)
25 Wildberry Crescent
Vaughan, Ontario
Priced for immediate possession, this beautifully maintained home is located in the heart of Vellore Village a serene, family-friendly neighborhood known for its convenience and charm. Proudly owned by its original owners, the property offers over 2,000 square feet of thoughtfully designed living space, with charming curb appeal and professionally landscaped gardens that welcome you home. This house is truly move-in ready and features a long list of recent upgrades. It has been freshly painted throughout in a timeless neutral palette, the main floor offers brand-new hardwood floors (2024) and a bright, open layout perfect for both everyday living and entertaining. The kitchen includes a new stove, dishwasher, and hood fan (2025). Additional upgrades include a new furnace (2022), and a motorized retractable awning with wind sensor and remote (2023). The exterior has also been upgraded with a new garage door, front door, and outdoor railings (2024), giving the home great curb appeal and a cozy vibe. Situated just a one-minute walk to transit and ideally located near all amenities, including top-rated schools, parks, Vellore Woods Trail, grocery stores, shops, restaurants, Cortellucci Vaughan Hospital, Highway 400, Canadas Wonderland, and Vaughan Mills Mall. **Open House: Sat & Sun, Sept 20 & 21, from 2-4 PM ** (id:60365)


