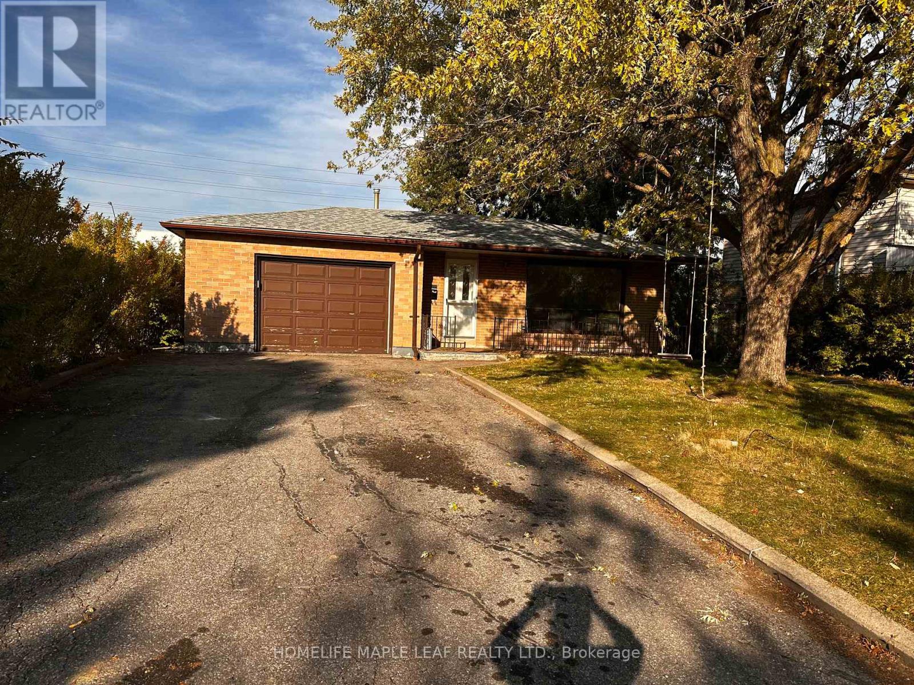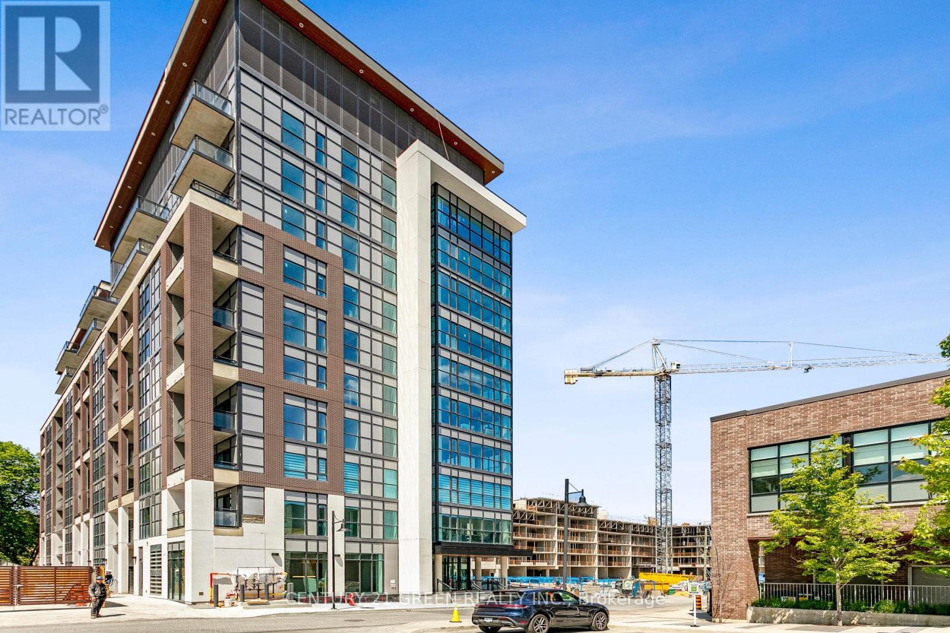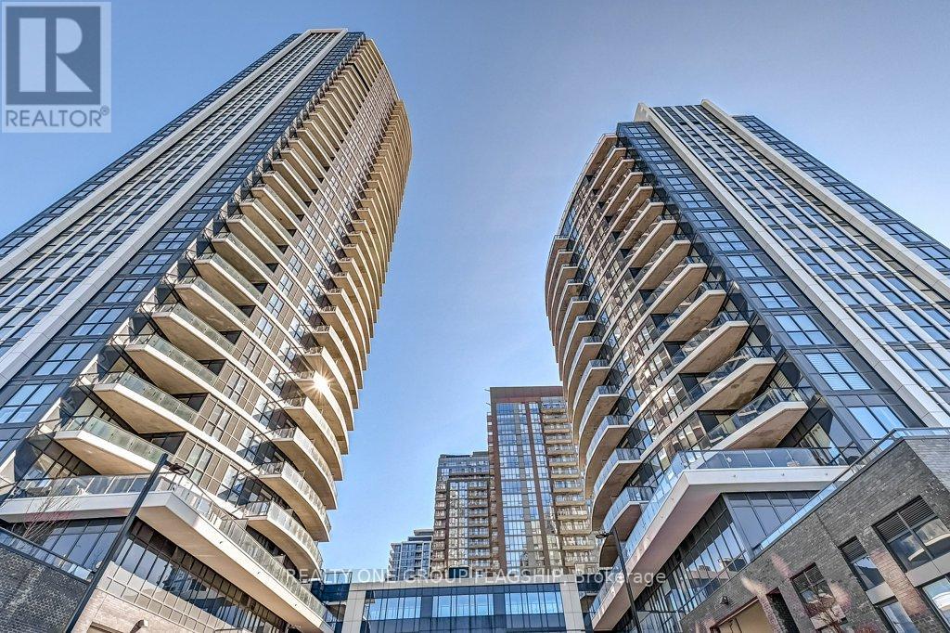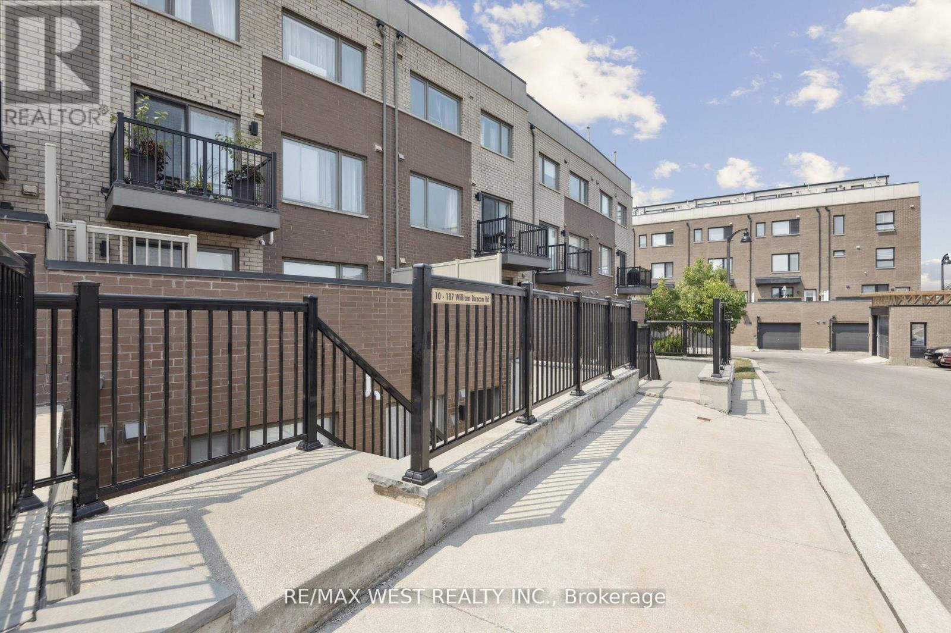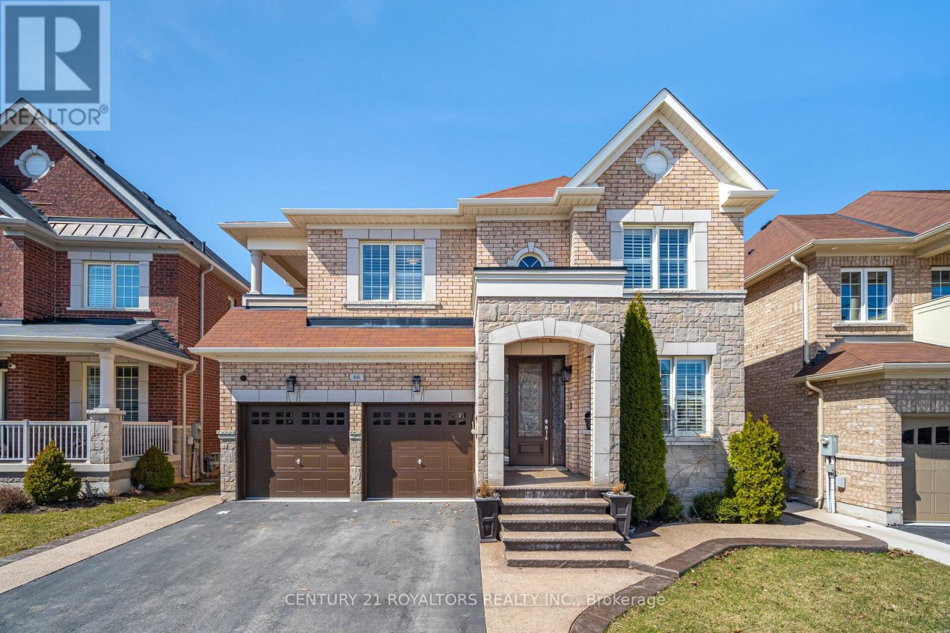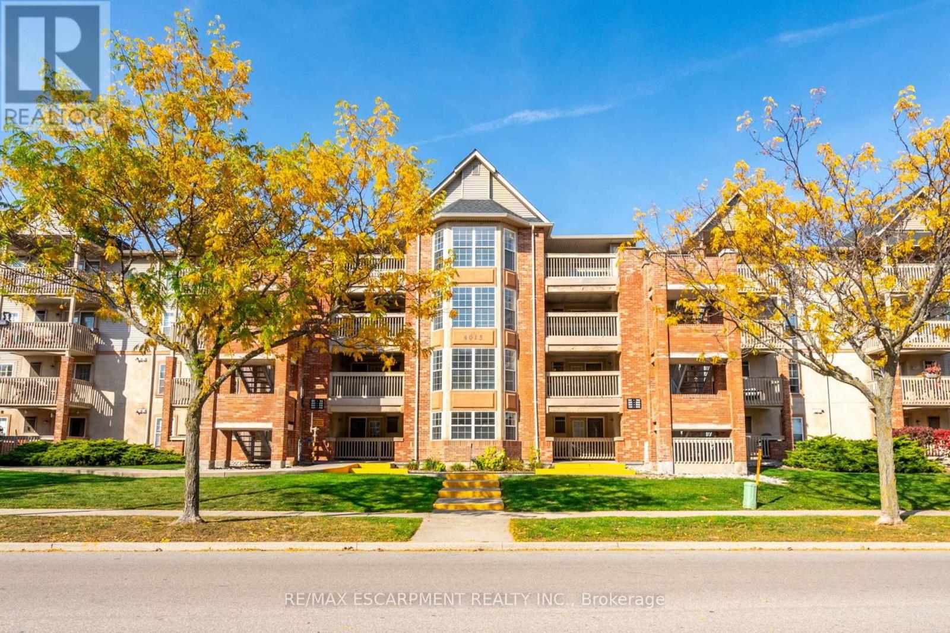32 Fidelia Crescent
Brampton, Ontario
***Incredibly Charming Back-Split Home On A Quiet Crescent Street**Amazing Location..!!Wonderful Open Main Level With Large Living Room, And Large Picture Window**Updated Eat-In Kitchen Featuring Lots Of Storage Space, And Walk Out To Back Yard Deck** Amazing Backyard!! Sun Drenched Wood Deck With Garden Shed, Lots Of Grass Space With Gate To Back Pathway**Large Finished Basement With Gas Fire Place And Full Washroom, And Separate Side Entrance. Easy Access To Hwys**Sellers Are Very Motivated!! (id:60365)
104 - 25 Neighbourhood Lane
Toronto, Ontario
Welcome To The Desirable "Queensview - Backyard Condos, Boutique Condo With 2 + 1 Bedrooms/2 Full Bath. Master Bedroom Is Ensuite With W/Walkout To Private Terrace. Well Apportioned 2nd Bedroom & Den, The Den Can Be Used As A 3rd Bedroom Or A Home Office. Suite Features An Exceptional Wide-Open Concept Layout And Elegant Finishes With Tons Of Upgrades. Abundance Of Natural Light With Luxury Living, 9' Ceilings, Modern Cabinetry, 24 Hr Concierge. 1 Parking & 1 Locker Included. 24Hr Concierge, Roof Top Terrace, Fitness Centre, Party Room, Guest Suites, Bbq Area. Steps To Shopping, Schools, Park, Public Transit And Many More. There is also an option to lease the unit as fully furnished or partly furnished for an additional $100. Don't Miss OUT! (id:60365)
413 - 35 Watergarden Drive
Mississauga, Ontario
This elegant condo offers a thoughtfully designed layout featuring two spacious bedrooms, two full bathrooms, and a versatile den that can easily serve as a third bedroom, home office, or media room. Located in the heart of Mississauga at the junction of Hurontario and Eglinton, it places you close to shopping, dining, and transit options. Inside, an open-concept floor plan with floor-to-ceiling windows fills the space with natural light. The bright living/dining area, complete with a breakfast bar and balcony access, is perfect for both everyday living and entertaining. Enjoy unobstructed views and a welcoming ambiance, enhanced by sleek laminate flooring throughout. Just minutes from Square One Shopping Centre, Sheridan College, and Heartland Town Centre, with quick access to Highways 403 and 401, this home blends style and convenience. A must-see residence that combines comfort, luxury, and a wealth of features perfect for modern urban living. Additionally, the upcoming LRT just steps away promises excellent long-term value and connectivity. Residents will also enjoy an array of premium amenities, including a 24-hour concierge, a state-of-the-art fitness centre, an inviting indoor pool and stylish media, party, and meeting rooms creating a truly elevated lifestyle. (id:60365)
10 - 187 William Duncan Road
Toronto, Ontario
Stunning lower-level stacked townhouse built by Mattamy. located in the heart of vibrant Downsview Park. This spacious 658 sq ft unit features 1 bedroom plus a large den that comfortably fits a queen-sized bed, making it ideal as a second bedroom or home office. The open-concept layout includes a modern kitchen with stainless steel appliances, flowing seamlessly into the living and dining area. Enjoy an expansive private terrace for outdoor relaxation. Low maintenance fees, a convenient parking space, and access to trails, sports courts, skatepark, and playgrounds at Downsview Park. Just minutes to TTC subway, Yorkdale Mall, York University, Costco, Hwy 401, and more. (id:60365)
25 Grape Trail
Brampton, Ontario
Completely renovated from top of bottom and immaculate 4-bedroom residence featuring an ensuite laundry facility * Farsley painted * bright LED lighting. Located within a 5-minute walking distance to: Assie Campbell Community Center, offering a variety of activities.-Fletchers Plaza -which includes Shoppers Drug Mart, Freshco, a food mall, a bank, Tim Hortons, a gas station, and various grocery stores.2 minutes to bus stop, Park .-Fletcher Meadow Secondary School, Edmund Campion Secondary School, and other public schools. 8-minute drive to Mount Pleasant Go Train Station. Basement is not renting * owner is keeping for personal use and willing to give one or two rooms depends on the tenant requirements. Basement is not renting * owner is keeping for personal use and willing to give one or two rooms depends on the tenant requirement. Plz contact Listing broker for more info. (id:60365)
1611 - 4090 Living Arts Drive
Mississauga, Ontario
Spacious 2-bedroom Unit offers Great View in a luxury condo situated in the heart of City Centre, Mississauga Open balcony with a spectacular view. Steps to Square one shopping mall, GO bus terminal, Library, City Hall, Public transportation, Arts Centre, YMCA, Easy access to Hwy 403 and QEW (id:60365)
66 Kalmia Road
Brampton, Ontario
Introducing 66 Kalmia Rd, Brampton, A Detached Gem Nestled In The Peaceful And Family-Friendly Credit Valley Neighborhood. This Home Is The Epitome Of Turn-Key Living, Where Pride Of Ownership Shines Through In Every Corner! The 5 Spacious Bedrooms Upstairs Each Feature Its Own Attached Washroom, Providing The Ultimate In Comfort And Convenience. With 3 Bathrooms On The Upper Floor, Including a Balcony, Everyone Has Their Own Space. The Main Floor Offers A Convenient 2-Piece Powder Room, Perfect For Guests. Downstairs, The Fully Finished 2-Bedroom Legal Basement Apartment Includes A Washroom And A Separate Entrance, Ideal For Privacy Or Rental Potential.The Home Spans 3400 Sq. Ft. Above Grade, Giving You Plenty Of Room To Entertain Or Simply Unwind. The Double Garage And Concrete Driveway Add To The Curb Appeal, While The Private Backyard Is Perfect For Family Gatherings. Inside, You'll Enjoy Walk-In Closets In Two Of The Rooms, Plus A Charming Balcony Off One Of The Upstairs Bedrooms, Providing A Peaceful Retreat.This Property Offers The Perfect Combination Of Space,Style, And Functionality, Making It The Ideal Place To Call Home. Dont Miss Out On This Exceptional Opportunity In One Of Bramptons Most Sought-After Neighborhoods! (id:60365)
308 - 4015 Kilmer Drive
Burlington, Ontario
1 Bedroom + Den condo situated in the desirable Tansley Woods neighbourhood! Enjoy the convenience of in-suite laundry, parking for one vehicle, a storage locker and an additional storage closet off the balcony. Featuring a fantastic open-concept floor plan, tasteful flooring, and light tones throughout. The kitchen is finished with ample cupboard space, an updated backsplash, and a peninsula with seating. The spacious living area features a functional design, ideal for comfortable everyday living and entertaining. Enjoy a large covered balcony, perfect for relaxing outdoors! The bedroom is freshly painted and bright, and features a double closet. The den is a major bonus, offering flexibility as a home office, hobby room, kids play area, and more. A tasteful 4-piece bathroom completes this lovely condo. Located in the excellent, walkable community of Tansley Gardens near all amenities, including grocery stores, schools, great restaurants, shops, parks such as Tansley Woods Park, and the Tansley Woods Community Centre with a library and pool. Within a short drive, you'll find the scenic Escarpment with renowned golf courses and trails, as well as easy access to highways 5, 407, the QEW, and public transportation, including the Burlington and Appleby GO stations. Move-in ready, your next home awaits! (id:60365)
2223 - 2 Eva Road
Toronto, Ontario
Wow, Imagine To Live In This High Rise Sunny Suite In A Luxury Condominium In Etobicoke! Unobstructed View! 1 Bedroom Plus Den Suite *Stainless Steel Kitchen Appliance* Ensuite Laundry, Laminate Floors * Granite Counter Tops* And More! Building Amenities Includes: 24 Hr Concierge, Indoor Poor, Theatre, Party Room, Fitness Centre And More! Subway, Minutes From Sherway Gardens And Downtown Toronto. One Parking Included. (id:60365)
1511 - 4015 The Exchange W
Mississauga, Ontario
Brand new EX #1 one bedroom condo across from the Square One Shopping Center, close to all amenities, Celebration Square, Kariya Park, YMCA, and all kind of restaurants. (id:60365)
215 Morden Road
Oakville, Ontario
Stunning custom-built modern home designed by David Small located in West Oakville. This 2-storey, 5-bedroom, 5 bathroom residence spans over 4,000 square feet of above grade living space and has approx. $250,000 in recent upgrades. The grand foyer features 20-foot ceilings and large windows that allow natural light to flood the area. The open concept main level offers panoramic views and leads into the living area, also featuring 20-foot ceilings & Lutron Control 4 Lighting system. Sleek designer kitchen is equipped with custom-made Scavolini cabinets, high-end Dacor appliances, a cooktop stove, and a large walk-in pantry. The spacious family room includes a gas fireplace and large sliding glass doors that provide access to the fully fenced private backyard, complete with an inground pool, basketball court, and entertainment area. The 2nd level boasts a stunning primary bedroom with a 5-piece ensuite, double sinks, & walk-in closet. Additionally, there are 3 more generous bedrooms; 2 of which share a 4-piece Jack & Jill bathroom, & another with ensuite privileges as well as a laundry room completing the 2nd level. The fully finished lower level features heated floors, recreation room with gas fireplace, large gym, ample storage space, another bedroom, a 3-piece bathroom, a state-of-the-art theatre room, & a walk-up to the stunning backyard. The backyard has been meticulously landscaped and features a basketball court, fireplace, inground pool, inground sprinkler system, Lutron lighting system, and an entertainment area. Additional amenities include garage car lift, Scavolini closets, two furnaces, two air conditioners, Hunter Douglas motorized blinds, security film on all windows and a paved driveway accommodating up to six cars. Located within walking distance to several top schools, restaurants, Lake Ontario, coffee shops, and minutes from downtown Oakville, the QEW, and Appleby College. Do not miss the opportunity to own this exceptional home. (id:60365)
4 Buttonwood Road
Brampton, Ontario
This luxury residence seamlessly blends classic charm with modern comfort, creating an exceptional living experience. This residence is impeccably maintained and blends timeless design with modern convenience, ideal for contemporary living. The chef's kitchen, a true centerpiece, is fitted with stainless steel appliances, accent pot lighting, and an expansive island. 10 ft. ceilings on the main floor and 9 ft. ceilings on the second floor. Harwood is on the main floor. Pot lights & coffered ceiling in den & family Room. The second floor offers a Master Bedroom with 5 Pc En-suite Bath & Walk-in Closet, and also 3 good-sized bedrooms. This home is adorned with tons of builder upgrades, ensuring both style and functionality meet your every need, and it also has a separate entrance through the builder. Located close to HWY 427, Caledon, Vaughan, schools, and a shopping plaza, this property combines elegance with practicality. Don't miss the opportunity to own this prestigious home! Tenant will pay 70% Utilities (id:60365)

