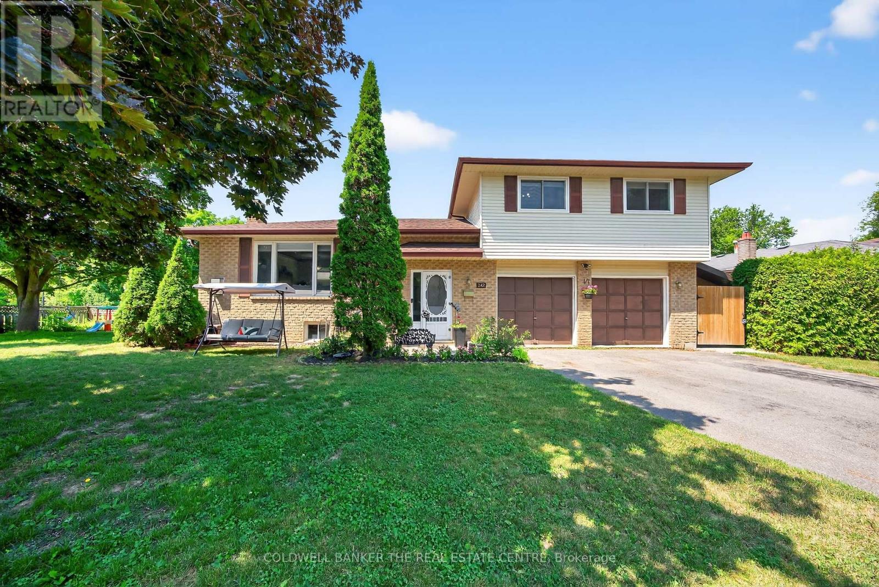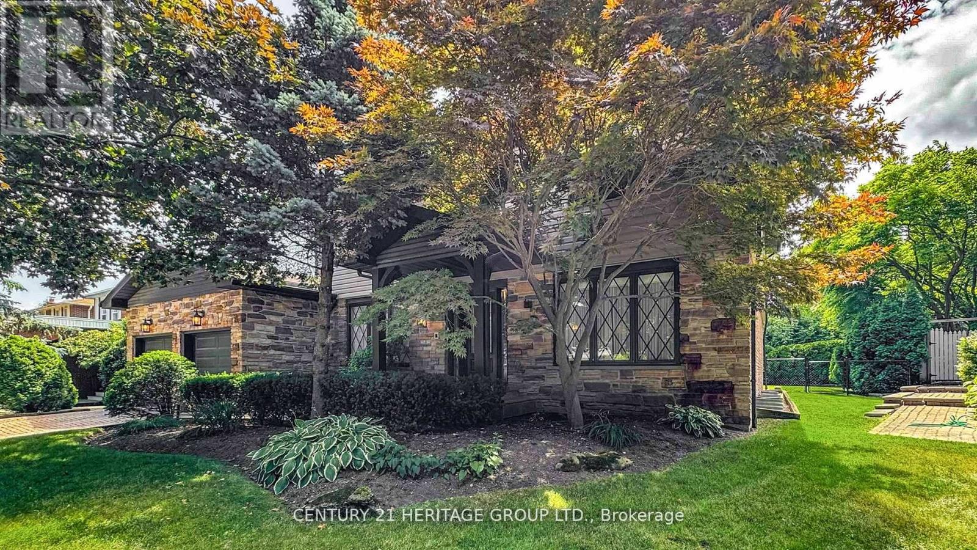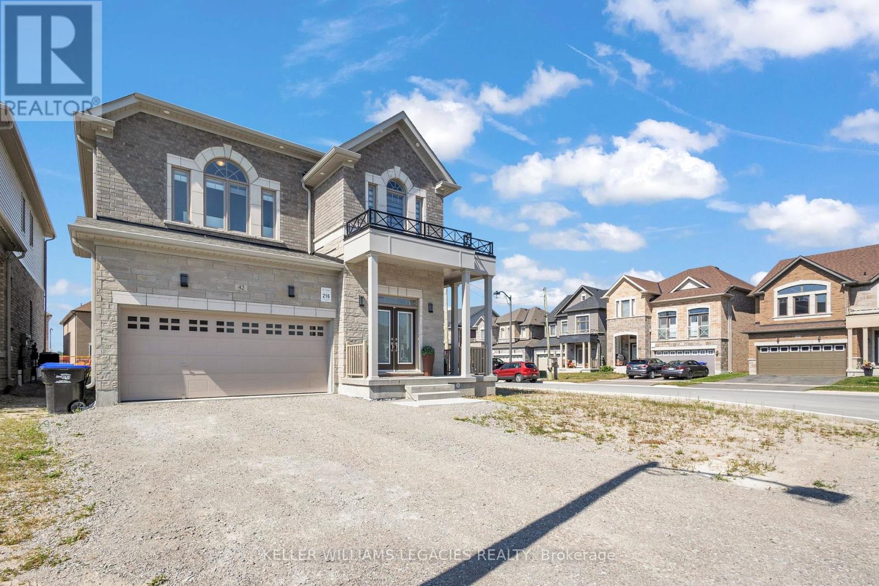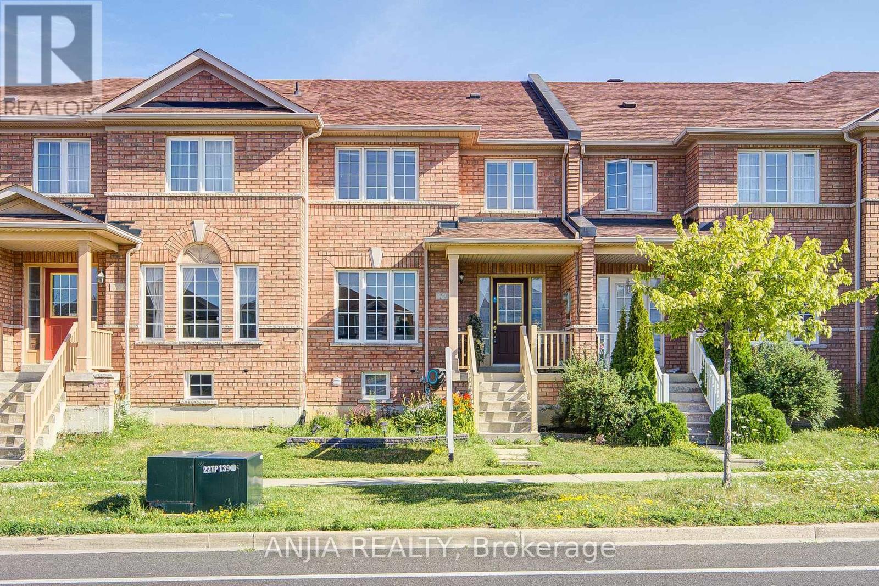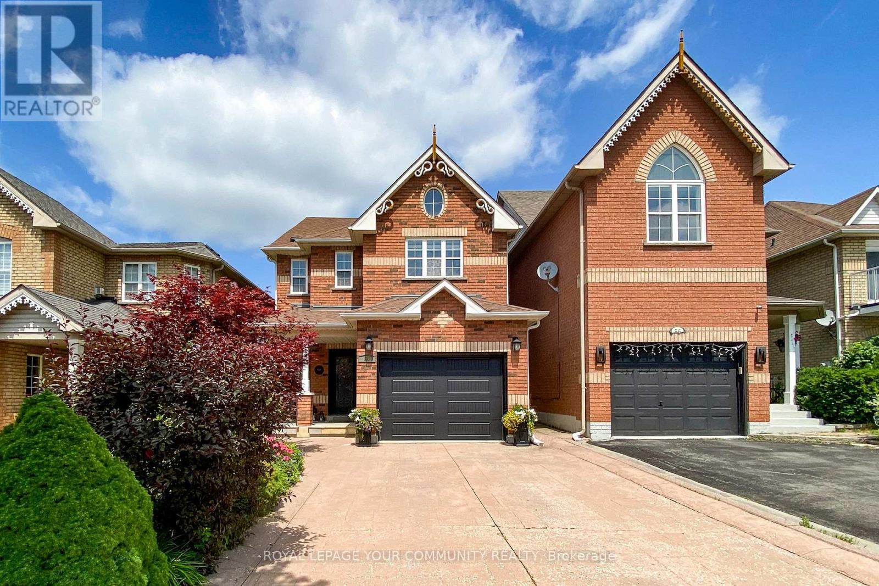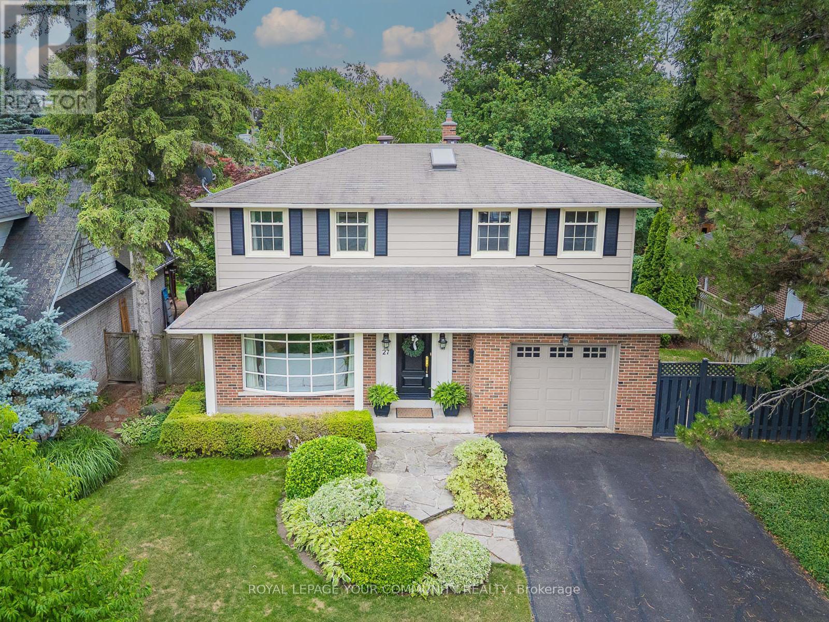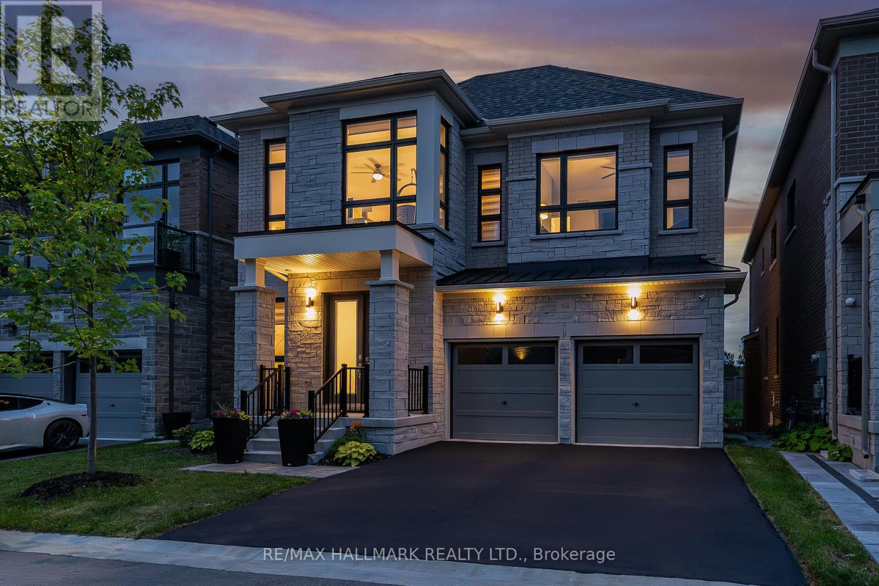1242 Killarney Beach Road
Innisfil, Ontario
The Perfect 4+2 Bedroom & 6 Bathroom Brand New Custom Built Bungaloft On A Premium 200Ft Deep Corner Lot With A Legal Walk-Out Basement Apartment Duplex! *Enjoy 4600 Square Feet Of Luxury Living Steps From Lake Simcoe! *Family Friendly Lefroy Community Of Innisfil *Beautiful Curb Appeal W/ Natural Stone & Stucco Exterior *Soaring 18 Ft Front Foyer With Double Door Entry And Look To Above Loft *Large Expansive Windows - Sun Filled *10 Ft Ceilings W/ Pot Lights *True Chef's Kitchen W/ Oversized Quartz Waterfall Centre Island & Barstool Seating *Soft Close Cabinets + Quartz Countertops & Backsplash *High-end Red Oak Hardwood Floors *Elegant Porcelain Fireplace *Breakfast Area W/O to Large Rear Sun Deck *Hardwood Steps W/ Floating Glass Railing *2nd Fl Laundry *Massive Primary Bedroom With 6 Pc Spa Like Ensuite & Walk-In Closet *Each Bedroom Direct Access To Washroom *All Washrooms Featuring Extended Marble Finishes *Finished LEGAL Walk-Up Basement Apartment Featuring 2 Spacious Bedrooms, Pot Lights, Quartz Kitchen, Separate Utilities and Large Egress Windows! *Side Entrance W/ Access To Bsmt Office Separate From Legal Suite *Oversized Garage Door + 13 Ft Ceilings For Car-Lift Or Mezzanine *Long Paved Driveway *Fully Interlocked & Landscaped Walkways + Fully Fenced Backyard - Tons of Privacy *Pool Sized Corner Lot W/ Mature Tree Offering Endless Entertaining Potential *Close to Lake Simcoe, Killarney Beach, Shopping, Amenities, & Schools **Must See! Don't Miss! (id:60365)
242 East Street
East Gwillimbury, Ontario
Charming side-split home in Holland Landing, located on a quiet dead-end street. This meticulously maintained residence offers a functional floor plan with 3 generously sized bedrooms, 2 full bathrooms, an oversized double car garage, and a finished basement perfect for entertaining. Situated on a desirable corner lot, this home is ideal for those seeking minimal exterior maintenance. Train enthusiasts will appreciate the delightful view of the neighbor's detailed outdoor train display. Recent upgrades include: 24,000 BTU ductless Air Conditioner/Heat pump (2021) provide more heating options; Rear Sliding Door (2021); Upper level bathroom renovation (2018); Hardwood floors in Bedrooms (2017); Roof & upper Windows (2015) + more. This home is an excellent opportunity for those looking to downsize or first-time home buyers seeking a detached home at an affordable price. (id:60365)
9 Boundary Boulevard
Whitchurch-Stouffville, Ontario
Step into sleek and modern with this 2-Storey, 3-bed, 3-bath townhome in the heart of Stouffville. The main floor shows off the open concept floorplan with a large window to let in all the natural light. The kitchen is perfect for entertaining friends, and includes stainlesssteel appliances. The entertaining flows into the backyard through the breakfast room. The primary bedroom includes an ensuite, and walk-in closet. Both other bedrooms also boast gorgeous picture windows. This beautiful townhome is located steps from multiple grocery stores, coffee shops, fast-food drive-thru's and sit-down restaurants! Schools available at close proximity. (id:60365)
582 Duclos Point Road
Georgina, Ontario
Location! Direct Waterfront In A Luxury Area Of Duclos Point Peninsula With Breathtaking Sunsets View And Retaining Wall At The Beach. Spacious 4 Bedrooms + 4 Bathrooms House (2,723 Sq Ft) With Unique Layout. Open Concept Family/Dining Rooms With Wood Burning Fireplace And Picturesque Views Of Lake, Sunken Living Room And Office With Walk-Out To The Deck And Waterfront, Primary Bedroom With Large Ensuite, Rec Room In The Basement, 2 Car Garage. Steps To The Duclos Point Private Community 8 Acre Park Featuring Tennis/Pickleball Courts, Volleyball, And Playgrounds. Only 1 Hour Drive To Toronto. Live And Enjoy Here Year Round, Or Escape From The City Hustle In Summer. Duclos Point CommunityMembers Fees Are $300 Per Year That CoversUsage And Maintenance Of Community Amenities: Park, Tennis Court, Pickle Ball, Gazebo, Playground & Summer Events. (id:60365)
280 Henderson Avenue
Markham, Ontario
Welcome to 280 Henderson Avenue, a stunning, fully renovated residence set in Pomona Mills, one of the area's most desirable and established neighborhoods. Thoughtfully redesigned within the past five years, this carpet-free home offers a rare opportunity to own a move-in-ready property where every detail has been carefully curated for comfort, style, and practicality. From the moment you arrive, the home impresses with its timeless curb appeal and manicured landscaping. Inside, you're welcomed by expansive, light-filled living spaces that flow seamlessly from one room to the next. The layout is ideal for both everyday living and entertaining, tasteful finishes, and a natural warmth throughout. At the heart of the home is a beautifully appointed modern kitchen designed for both form and function. Outfitted with stainless steel appliances, ample counter space, and sleek custom cabinetry, it's the perfect setting for preparing meals, hosting guests, or simply gathering with family and friends. Whether you are cooking a quick weekday dinner or entertaining a crowd, this space delivers both sophistication and ease. The home offers four generously sized bedrooms and four stylishly updated bathrooms, providing ample space for families of all sizes or those needing flexible rooms for home offices or guest accommodations. Outside, the property truly shines. A private backyard retreat awaits, anchored by a heated inground pool surrounded by mature greenery and a thoughtfully landscaped setting. Whether you're enjoying quiet mornings poolside or hosting lively gatherings under the stars, this outdoor space is designed to be enjoyed through every season. Location is a key highlight, situated in a peaceful, tree-lined community, the home offers proximity to top-rated schools, beautiful parks, walking trails, and an array of local amenities. (id:60365)
42 Lorne Thomas Place
New Tecumseth, Ontario
Welcome to this beautifully upgraded 4-bedroom home located on a premium corner lot in one of Alliston's most sought-after neighbourhoods. With 9-foot ceilings throughout and over $12,000 invested in high-end appliances, this property offers luxury, space, and functionality perfect for growing families or anyone looking for a move-in-ready home.Inside, you'll find hardwood floors throughout both the main and second levels, paired with a stained staircase that seamlessly ties the design together. The open-concept layout is bright and inviting, featuring pot lights throughout, and an abundance of natural light from more than 30 upgraded windows fitted with custom zebra blinds. The kitchen is a true showstopper, with quartz countertops, sleek cabinetry, and modern finishes. The primary bedroom includes a walk-in closet and a beautifully designed ensuite with a frameless glass shower and a double sink. Both upstairs bathrooms have frameless glass showers that give a spa-like feel. Additional highlights include a brand-new air conditioning system, a high-efficiency gas furnace, and a Tesla charging port professionally installed. The home also features ample storage, ambiance lighting, and smart tech elements throughout. The hot water tank is currently a rental. The basement includes removable carpet installed for a temporary children's play area. This home is covered under the Tarion Warranty Program, which is fully transferable to the new buyer with approximately seven years remaining. Located close to schools, parks, and local amenities, this turn-key property delivers the perfect combination of comfort, style, and peace of mind. (id:60365)
706 Castlemore Avenue
Markham, Ontario
Located In The Sought-After Wismer Community, This Detached Double Garage, 3+1 Bedroom Freehold Townhome Offers A Bright, Functional Layout. Enjoy A Prime Location Near Top Schools, Parks, Transit, And Community Amenities.The Main Floor Features Open-Concept Living And Dining With Laminate Flooring, A Upgraded Kitchen With Quartz Counters, Ceramic Backsplash, And Stainless Steel Appliances, Plus A Cozy Family Room With Walk-Out To Yard.Upstairs Includes A Spacious Primary Bedroom With 4-Pc Ensuite, Two Additional Bedrooms, And Updated Bathrooms Throughout. The Fully Finished Basement (2020) Adds A Versatile Rec Room, 2-Pc Bath, And Laundry (Washer 2023, Dryer 2021).Other Highlights: Roof (2020), Furnace (2020), AC (2024), Smooth Ceilings With Pot Lights, And Crown Molding. A Stylish, Move-In Ready Home In A Family-Friendly Neighbourhood. (id:60365)
54 English Oak Drive
Richmond Hill, Ontario
Absolutely Stunning, Upgraded and Well Maintained Detached house in Most Desirable Neighborhood In Oak Ridges Lake Wilcox, Richmond Hill. This Gem Features Practical Layout with 9 Ft Ceiling on Main Floor, A Dramatic Two-Story Family Room with Large Windows Offering Exceptional Natural Light, An Open Concept Dining Room, A Spacious, Bright, Modern Kitchen with Family Size Breakfast Eat-in Area, Walking onto a Large Deck Great for Family Gatherings. Upgrades include Electric Light Fixtures and Pot Lights (2025), Paint (2024-25), Garage Door (2023), Bathrooms (2021). The Professionally Finished Basement includes a Spacious Recreation Room, and a Full Bathroom Perfect for Guests, Entertainment, Indoor Gym or Leisure. Very Close to Great Schools, Oak Ridge Community Centre & Pool, Lake Wilcox, Skatepark, Water Park, Oak Ridges Corridor Conservation Reserve, Bond Lake and Trails. Only A Few Minutes Drive to Yonge St, 404, Go Train, Shopping, etc. (id:60365)
27 Wild Cherry Lane
Markham, Ontario
Nestled on one of Royal Orchard's most coveted streets, this beautifully renovated and sun filled 3+1 bedroom, (*originally 4 br), 3 bath family home perfectly blends timeless elegance with modern function. The spacious main floor features gracious principal rooms with large windows, rich hardwood flooring and a chef's dream kitchen equipped with high end appliances, a massive quartz island, tons of cupboard space and sliding doors to a south facing deck- perfect for seamless indoor - outdoor living. A fantastic layout to host your guests or manage everyday living! The upper level boasts a skylight, 3 generous bedrooms each with oversized windows, oodles of closet space including a primary suite with rare 5 piece spa-inspired ensuite bath and two large closets. The rest of the family will love getting ready in the stunning main bath showcasing heated floors, free standing tub, glass shower, private toilet area & abundant storage for a growing family. Retreat to the finished lower level to find a versatile, large rec room with a sound insulated ceiling (ideal for movie or game night!), hardwood floor & a potential 4th bedroom or office area, spacious utility room with designated laundry area, built-in workbench and storage shelves. Step outside to enjoy a beautifully landscaped south facing backyard with mature trees, low maintenance perrenial gardens and a massive wood deck that spans the width of the house! Offering both a tranquil escape & a perfect spot to entertain your family & friends, the fully fenced yard also offers privacy and safe play for children & pets. Convenient location! Close to top rated elementary & secondary schools, parks, nature trails, shopping, transit (including approved Royal Orchard subway stop!) & the iconic Heintzman House! Minutes to 3 Golf Courses, Highways 407 & 404, Go Station & active community centre! Truly a showstopping beauty that is well maintained, move- in ready & located in the best neighbourhood! (id:60365)
84 Pine Hill Crescent
Aurora, Ontario
3 Year new, 3,150sqft home with over $140,000 in builder upgrades, a fully walk-out basement, no neighbours to the back and sitting on a generous 42 x 111 ft lot in the Aurora Estates!! Incredible layout with an oversized kitchen and wide family room that walks-out directly to an almost $40,000 composite deck that spans the width of the house with complete privacy ideal with entertaining and comfort. Every room showcases premium finishes and meticulous attention to detail. Grand double-door entry, complete with a large cloakroom for added convenience. The main floor boasts soaring 10 ft ceilings, creating an airy and open atmosphere. The gourmet kitchen is a chef's dream, featuring premium cabinets, a stylish backsplash, quartz counters, a central island, and built-in appliances. The butler's pantry connects the dining room to the kitchen and includes upper and lower cabinets with under-cabinet lighting, adding both functionality and style. Pot lights throughout the main floor, upgraded hardwood floors and an elegant staircase that enhances the home's overall appeal. Upstairs, the luxury continues with high ceilings and four very spacious bedrooms, each with an ensuite. The expansive primary bedroom spans the entire width of the home, offering a serene retreat with His & Her walk-in closets and a luxurious 5-piece ensuite bathroom adorned with upgraded finishes. Step outside to a brand-new 27 x 14 ft composite deck with glass railings, offering open green views of the westerly sunset and the ultimate in outdoor living with no rear neighbours. The walk-out basement features 9 ft ceilings and large windows, adding to the spacious feel and natural light. This versatile space is perfect for a future in-law suite or additional living area. Throughout the home, you'll find tastefully upgraded accent walls, added touches of elegance. Tracks nearby are used by Go and pass quick with minimal sound. They stop passing by early evening. (id:60365)
29 Vanwood Road
Markham, Ontario
Beautifully Renovated Executive Home on a Premium 60 Pie-Shaped Lot in Prime Thornhill! Nestled on a quiet court, this stunning 4+1 Bed 4 Bath home offers elegance, space, and quality finishes throughout. Situated on a rare south-facing lot with excellent curb appeal and a 6-car driveway, this is the ideal home for families or professionals seeking comfort and style in a top-tier location. Spanning approximately 3,055 sq. ft. of spacious living area, perfect for family comfort and entertaining. Features a new custom staircase with glass railing and designer steps, complemented by chic lighting throughout, including statement chandeliers in the staircase and dining room each selected for a modern, upscale look. From the kitchen, step directly onto a beautifully designed, newly built backyard deck featuring a high ceiling perfect for entertaining and relaxing. The fully finished walk-out basement features a beautifully designed in-law suite complete with its private full bathroom, a spacious open-concept kitchen area, and a bright living space perfect for extended family, guests, or rental potential. (id:60365)
122 Annina Crescent
Markham, Ontario
*Prime Location**Greenpark Built Detached Home Located At Prestigious South Unionville**This Spacious and Bright Home Features Open Concept Layout With Lots Of Natural Light and Big Windows**Double Door Entry**Premium Corner Lot**Interlock Driveway** Direct Access To Garage**Hardwood Floors Thru-Out**9'Ceiling On Main**European Kitchen Cabinets With Granite Counter** Master Bedroom W/5PC Ensuite + W/I Closet,2 Bedrooms W/Semi-Ensuite**Spectacular 2nd Floor Open Loft Area Great for Entertaining/Office/Kids Play Area Adding Bonus Living Space with Extra Flexibility for Your Lifestyle Needs**New Paint, New Light fixtures, New Potlights, Furnace(2019),AC(2023), Roof Insulation(2019),**Professional Finished Basement with Wet Bar, 3PC Bath, Rec Room & Bedroom** Walking To: South Unionville Pond, Milne Dam, T&T, Foody Mart, Markville Mall, Go Train, Pan Am Center, Top School Zone Markville High, York University* Move In And Enjoy!* (id:60365)


