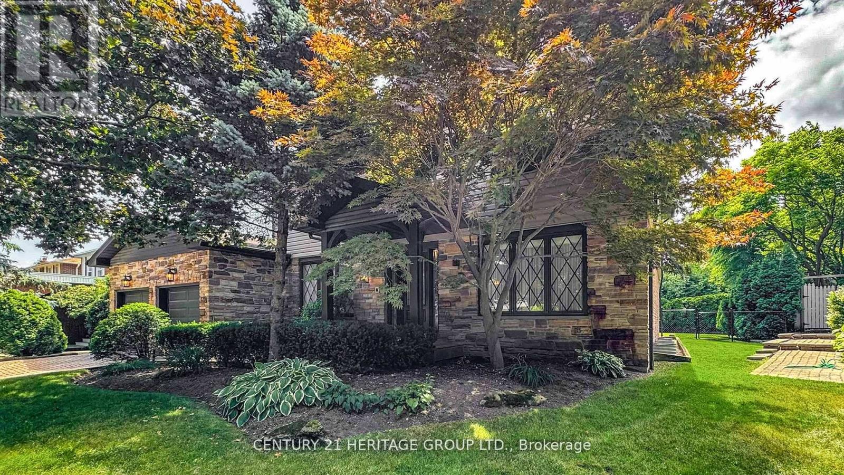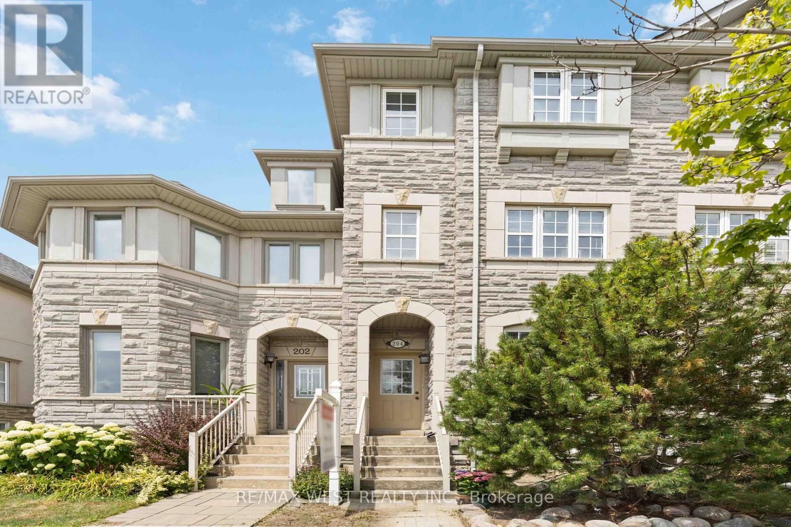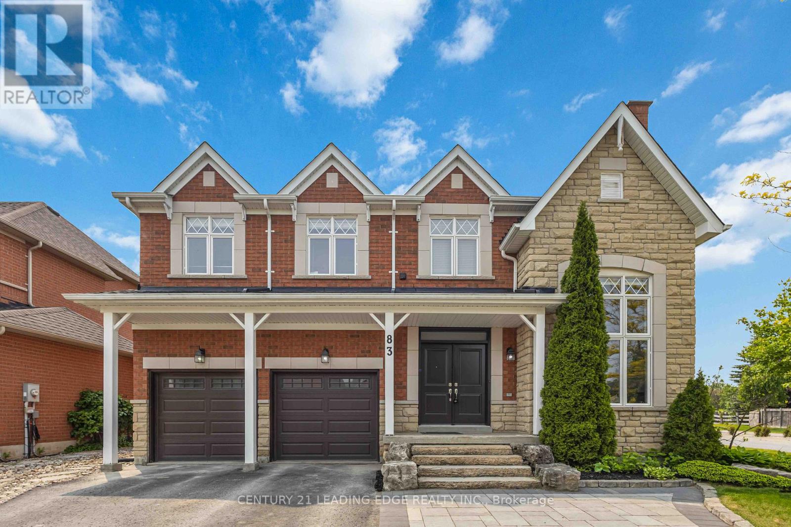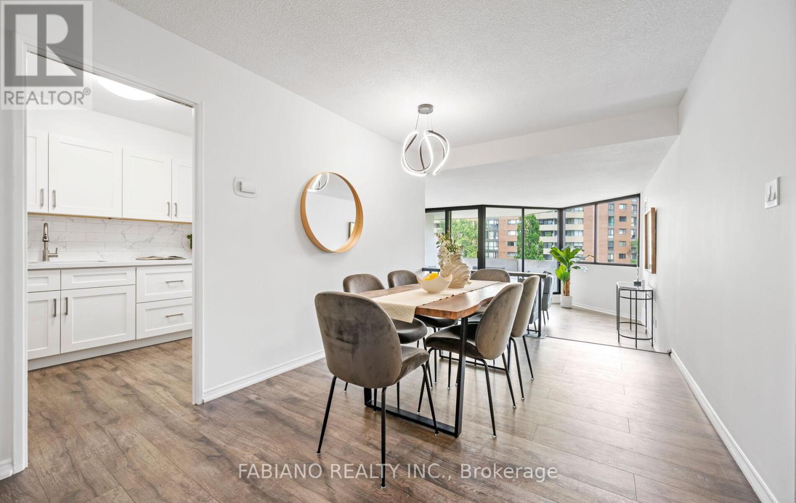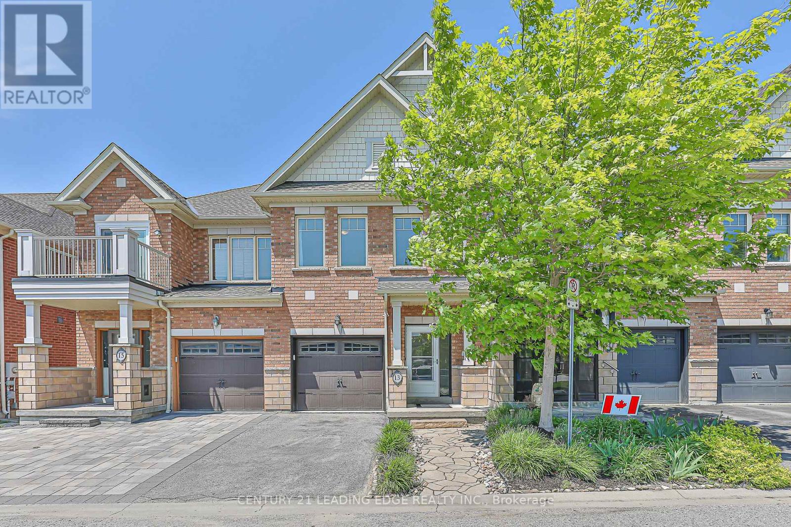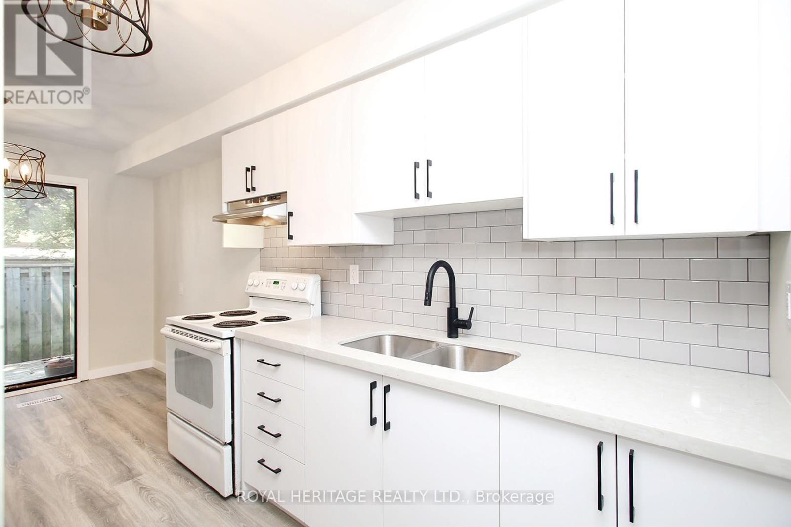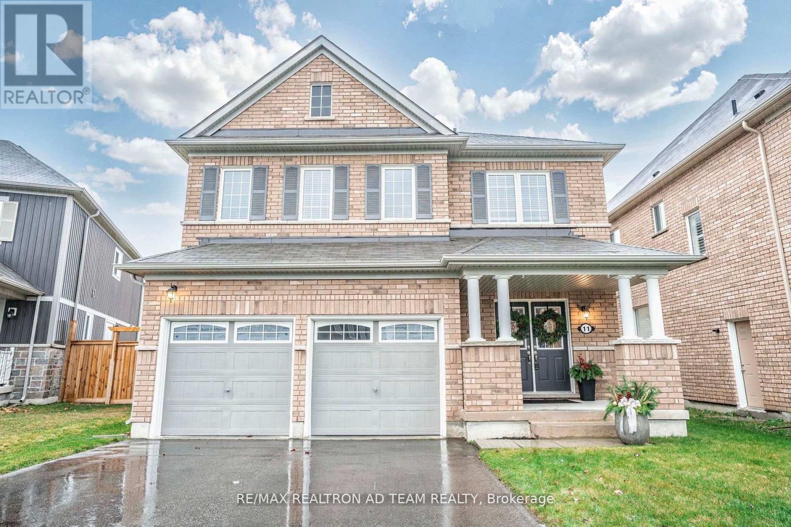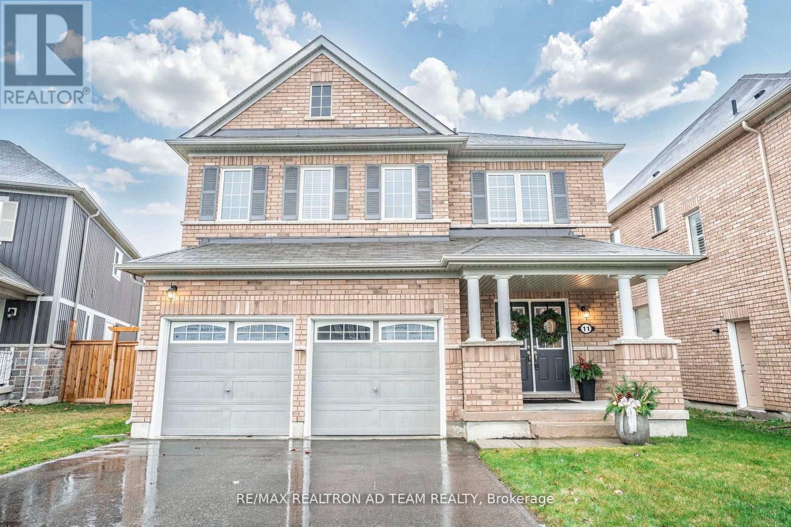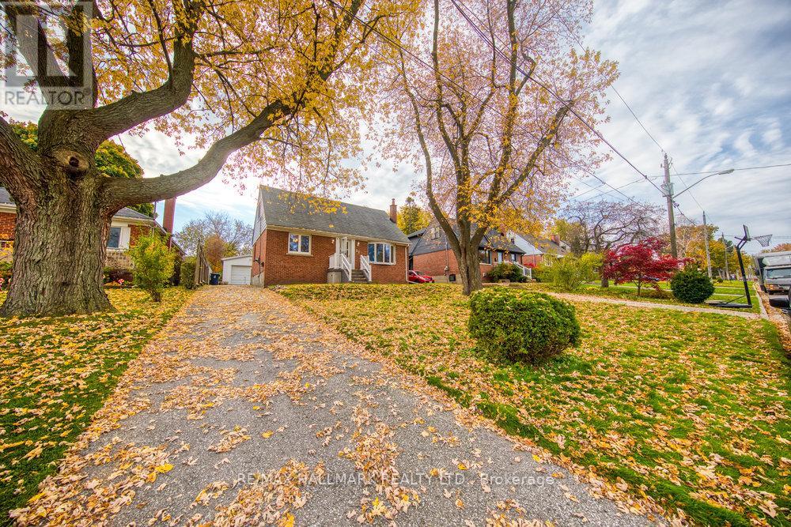280 Henderson Avenue
Markham, Ontario
Welcome to 280 Henderson Avenue, a stunning, fully renovated residence set in Pomona Mills, one of the area's most desirable and established neighborhoods. Thoughtfully redesigned within the past five years, this carpet-free home offers a rare opportunity to own a move-in-ready property where every detail has been carefully curated for comfort, style, and practicality. From the moment you arrive, the home impresses with its timeless curb appeal and manicured landscaping. Inside, you're welcomed by expansive, light-filled living spaces that flow seamlessly from one room to the next. The layout is ideal for both everyday living and entertaining, tasteful finishes, and a natural warmth throughout. At the heart of the home is a beautifully appointed modern kitchen designed for both form and function. Outfitted with stainless steel appliances, ample counter space, and sleek custom cabinetry, it's the perfect setting for preparing meals, hosting guests, or simply gathering with family and friends. Whether you are cooking a quick weekday dinner or entertaining a crowd, this space delivers both sophistication and ease. The home offers four generously sized bedrooms and four stylishly updated bathrooms, providing ample space for families of all sizes or those needing flexible rooms for home offices or guest accommodations. Outside, the property truly shines. A private backyard retreat awaits, anchored by a heated inground pool surrounded by mature greenery and a thoughtfully landscaped setting. Whether you're enjoying quiet mornings poolside or hosting lively gatherings under the stars, this outdoor space is designed to be enjoyed through every season. Location is a key highlight, situated in a peaceful, tree-lined community, the home offers proximity to top-rated schools, beautiful parks, walking trails, and an array of local amenities. (id:60365)
204 Bantry Avenue
Richmond Hill, Ontario
Nestled in Langstaff, one of Richmond Hills most quiet, safe, and family-friendly neighbourhoods, this well-laid-out 4-bedroom home offers an exceptional blend of comfort, convenience, and community living.Step inside to a bright and spacious kitchen and living room, perfect for both everyday family life and entertaining guests. The exceptionally large bedrooms provide ample space for rest, relaxation, and personalization, making this home ideal for growing families.Enjoy walking distance to beautiful green spaces including Dr. James Langstaff Community Park (directly across the street), Springbrook Park (just north off Silver Linden), and Russell Farm Park (near Bayview and Bantry). These parks make the neighbourhood perfect for families and pet lovers alike.Youre just minutes from everyday essentials and major retailers, including Loblaws, Home Depot, Walmart, Canadian Tire, and premier shopping at Hillcrest Mall. Commuters will appreciate the short walk to Richmond Hill Centre transit hub, with seamless access to GO Train, Viva, YRT, and the upcoming TTC subway extension.Top-rated schools are close by, including Red Maple Public School and Langstaff Secondary School, renowned for its French Immersion program and academic excellence. For added peace of mind, emergency services are conveniently nearby: Fire station at Richmond Hill GO (~0.4 km), Mackenzie Health Hospital (~3.5 km), and Richmond Hill District Police (~3 km).This home is a rare opportunity for families or professionals seeking a vibrant, well-connected community with everything at their doorstep. (id:60365)
19 Fieldcrest Court
Vaughan, Ontario
Experience luxury living in prestigious Islington Woods. Privacy In Woodbridge's Most Sought-After Neighbourhoods-Islington Woods. Premium Corner Ravine Lot On A Quiet Court. Unique Architecture. 20Ft Ceiling Grand Foyer. Custom-Designed Kitchen, Huge Island, Granite Counter Top, Ss Appliances And W/O To Deck. Gas Fireplaces. Spectacular Finishes And Upgrades. Porcelain Tiled Flr W/European Inlays. Massive Bedrooms. 5Min Walk In All Directions! Steps To Grocery, Schools & Parks. Mins To Hwy400/427, Major Shopping Centers &Transit (id:60365)
83 Joseph Street
Uxbridge, Ontario
Welcome to The Estates of Wooden Sticks! Where Luxury Meets Lifestyle. Nestled in the heart of one of Ontario's most coveted golf communities, this stunning executive home offers an unparalleled blend of elegance, comfort, and location. Perfectly positioned directly across from the renowned Wooden Sticks Golf Course, this property is a dream come true for golf enthusiasts and those who value a relaxed, upscale lifestyle surrounded by natural beauty and refined living. Step into an exquisitely landscaped front yard that sets the tone for the luxury that awaits inside. The nine-foot ceilings on the main level create a grand sense of space, while the chef-inspired kitchen features granite countertops, stainless steel appliances, and an open concept design ideal for entertaining. The dining room seamlessly opens to the backyard oasis, a show-stopping retreat complete with a sparkling pool, patio, and plenty of room for outdoor dining and lounging. Whether you're hosting summer BBQs or enjoying a quiet evening by the water, this entertainer's paradise is designed to impress. The main floor also features a private home office and a breathtaking living room with soaring 18-foot ceilings, flooding the space with natural light and a sense of grandeur. Upstairs, you'll find four generously sized bedrooms, including a luxurious primary suite, as well as a convenient second-floor laundry room. Every detail in this home has been thoughtfully curated to combine upscale living with everyday comfort. Whether you're an avid golfer or simply love the lifestyle this community offers, this is your chance to own in the prestigious Estates of Wooden Sticks. Don't miss your opportunity to call this spectacular home your own. (id:60365)
505 - 70 Baif Boulevard
Richmond Hill, Ontario
Rarely Offered! This fully renovated 3-bedroom, 2-bath suite offers 1,382 sq. ft. of luxurious living at an exceptional value - just steps to Yonge Street! Featuring a unique bungalow-style layout, this spacious suite separates the main living areas from the private bedroom wing, easily accommodating your favorite furnishings and lifestyle needs. The stunning, brand-new kitchen is a chef's delight with quartz countertops, a custom backsplash, LG stainless steel appliances, and a stylish coffee bar that opens to the living room. Host family dinners in the expansive dining area, then relax in the sun-filled sunken living room with floor-to-ceiling windows and a walkout to a 115 sq. ft. private balcony - perfect for enjoying treetop views and a cup of coffee. The oversized primary retreat boasts a cozy seating area, walk-in closet, and a beautifully updated 3-piece ensuite. Two additional generous bedrooms with large windows and double closets share a renovated, spa-inspired main bathroom. The dedicated laundry room is ready for full-sized washer and dryer installation. Additional upgrades include: professional painting, new LED light fixtures throughout, high-quality laminate flooring, and modern decora switches and plugs. This well-managed, pet-friendly building is set in a park like environment with manicured grounds and excellent amenities including a heated outdoor pool, fitness centre. All-inclusive condo fees cover heat, hydro, water, A/C, cable, high speed internet, and use of all amenities. Prime location: Steps to transit, Hillcrest Mall, top-rated schools, parks, shopping, restaurants, and everyday conveniences. (id:60365)
13 Lodestone Lane
Whitchurch-Stouffville, Ontario
Opportunity awaits! Welcome to 13 Lodestone Lane, where northern living collides with an urban lifestyle, offering the best of both worlds. Step into this bright 3-bedroom townhouse located in one of Stouffville's most charming neighbourhoods. Close to all amenities and schools, this is an ideal space for young families, first-time buyers, or downsizers. Here you'll find an eat-in kitchen with granite counters, a reverse-osmosis water filtration system, upgraded bathrooms, a fully finished basement, spacious bedrooms and a primary sanctuary (with 6-piece ensuite) that needs to be seen. Step out of the walk-out from the kitchen, onto the composite deck and into a tranquil scene not to be forgotten. The backyard boasts the best view in the neighbourhood, overlooking a gorgeous pond and the surrounding Greenbelt. Morning coffee and backyard entertaining will never be the same. This home needs to be seen! Come experience it for yourself before it's gone! (id:60365)
27 Parker Crescent
Ajax, Ontario
Perfect Timing To Get Into The Market With This 3 Bedroom/ 2 Bath Townhome In The Highly Desirable South Ajax. This 2-storey home features a beautiful kitchen with a quartz countertop, backsplash. The main floor boasts upgraded laminate flooring, and the entire home is freshly painted. The kitchen has sliding glass doors out to a private back deck. Newly installed broadloom on the second story, you will also find 3 generously-sized bedrooms and a renovated bath. The basement is unspoiled, awaiting your finishing touches. (id:60365)
656 Fleetwood Drive
Oshawa, Ontario
Over two year old Bright Corner House 4 Bedroom with finish basement with Rec Room and full washroom. Total 3.5 Bathroom In Eastdale Oshawa Community, Minutes From Schools, Shops, Restaurants And More, Between Hwy 401 And Hwy 407 Providing An Easy Commute To Everything. Lots of natural light throughout. Features 4 bedrooms Spacious & good for working from home people. Granite Kitchen Counter top Natural Finished Oak Stair & Handrail. Upgraded Hardwood Floors 9ft Ceilings On Main. All photos are from previous old listing. (id:60365)
11 Kilpatrick Court
Clarington, Ontario
Immaculately maintained All Brick Detached 4 bed, 4 bath Home Located on a Premium Lot backing on to the park In a Quiet, Highly Desirable Bowmanville Neighbourhood with a Separate Entrance to the Basement! This home is Bright and features an Open Concept layout, Hardwood Floor on main floor, Oak Staircase, Large living area with Fireplace, Huge Open concept Kitchen with large Breakfast Bar, lot of cabinets & S/S appliances. Walk out to Deck from the Breakfast area overlooking the park, Prime bedroom with a 4-pc ensuite & walk-in closet, 3 full bathrooms on 2nd floor, open concept 2nd floor loft, Double Door entry, Laundry conveniently located on the 2nd floor, Garage Access from inside the home. This home is located minutes To 401, Walking Distance To All The Big Box Stores, Restaurants, Public Transit, Schools & Parks, & All Other Amenities! The Perfect Blend of Comfort and Convenience! **EXTRAS** S/S Stove, S/S Fridge, S/S Dishwasher, S/S Microwave above the range, Washer, Dryer, Home Water Filtration System & CAC, Hot water tank is rental (id:60365)
23 Agate Road
Ajax, Ontario
Welcome to 23 Agate Rd Duffins Bay Area in sought after South Ajax $$$ spent of upgrades and renovations. This open concept main floor has an absolutely beautiful very functional kitchen with breakfast area open to deck and large yard Great sized living room room ideal for entertaining with large picture window. Four bedrooms on the upper level, primary bedroom is very spacious with built-in storage and dual closets. Three additional bedrooms are spacious with plenty of storage and large windows. Finished basement with media entertainment area and 2 pc bath. Private yard with deck and conversation area. The street has direct access to the Waterfront Trail system and the Ajax Waterfront the gem of South Ajax, offering many kilometres of multi use trails. Walking to Duffins Bay Public school and St. James Catholic School. You are close to major shopping and dining. Commuting from this home is easy with short drive to the go train or the 401 highway system. (id:60365)
11 Kilpatrick Court
Clarington, Ontario
Immaculately maintained All Brick Detached 4 bed, 4 bath Home Located on a Premium Lot backing on to the park In a Quiet, Highly Desirable Bowmanville Neighbourhood with a Separate Entrance to the Basement! This home is Bright and features an Open Concept layout, Hardwood Floor on main floor, Oak Staircase, Large living area with Fireplace, Huge Open concept Kitchen with large Breakfast Bar, lot of cabinets & S/S appliances. Walk out to Deck from the Breakfast area overlooking the park, Prime bedroom with a 4-pc ensuite & walk-in closet, 3 full bathrooms on 2nd floor, open concept 2nd floor loft, Double Door entry, Laundry conveniently located on the 2nd floor, Garage Access from inside the home. This home is located minutes To 401, Walking Distance To All The Big Box Stores, Restaurants, Public Transit, Schools & Parks, & All Other Amenities! The Perfect Blend of Comfort and Convenience! **EXTRAS** S/S Stove, S/S Fridge, S/S Dishwasher, S/S Microwave above the range, Washer, Dryer, Home Water Filtration System & CAC. Hot water tank is rental (id:60365)
31 Glen Muir Drive
Toronto, Ontario
Detached Home In The Heart Of Cliffcrest. 3 Bed: 1 On Main Floor & 2 Upstairs. 3 Full Bathrooms. Gas Stove, Beautiful Light Kitchen Cabinets & Backsplash. Hardwood Floors on Main Floor & Upstairs. Finished Basement Ft Separate Entrance, 2 Large Bedrooms, Living Space, Bathroom & Kitchen. Great size backyard, perfect for summer! (id:60365)

