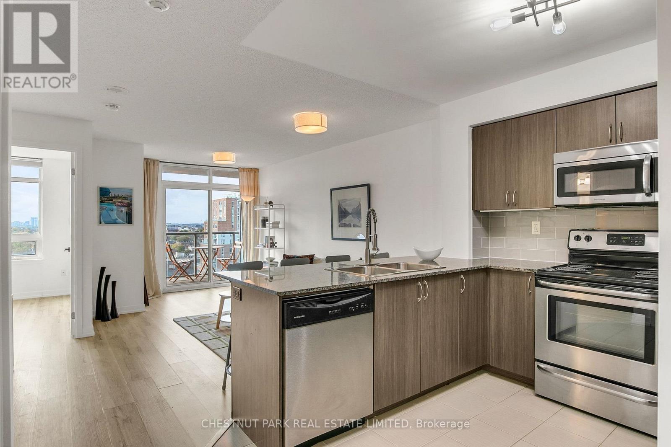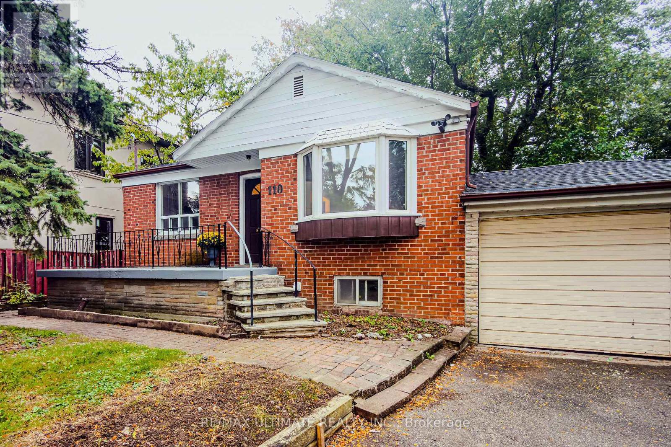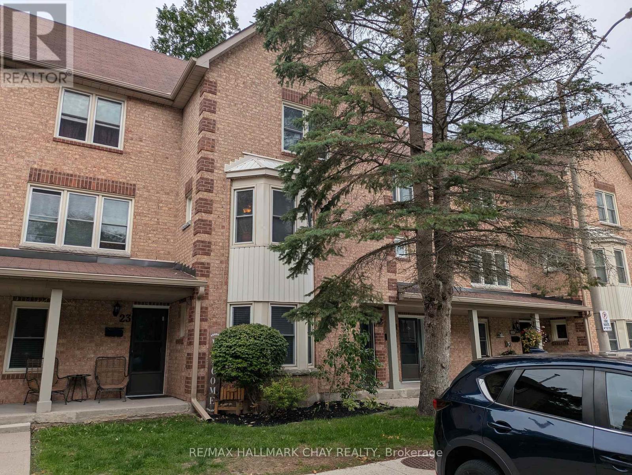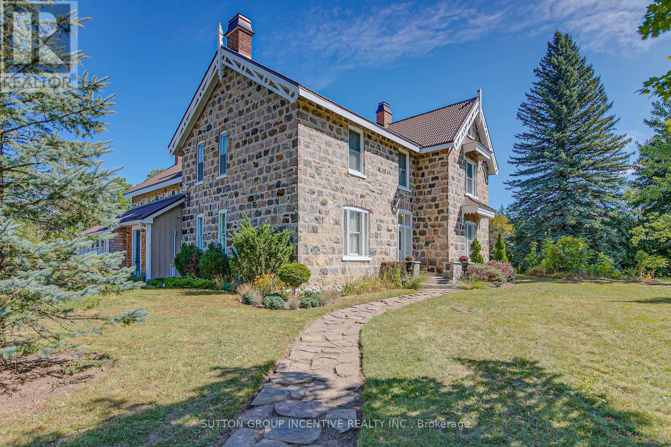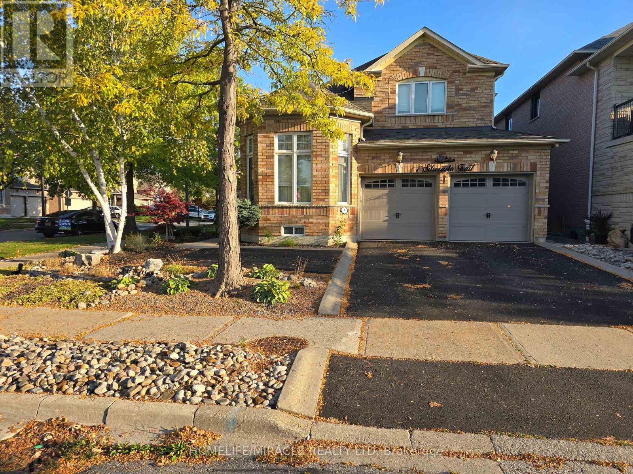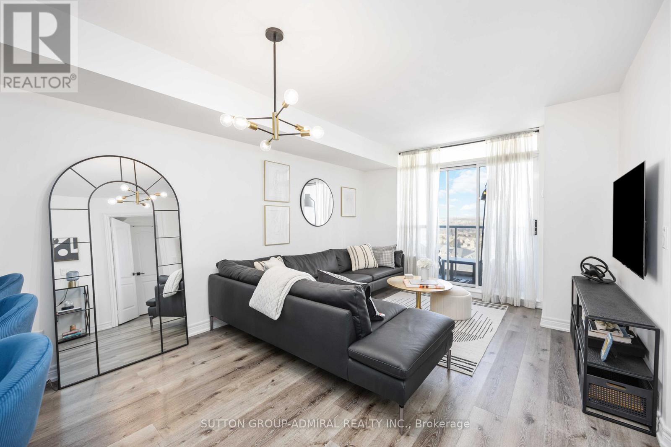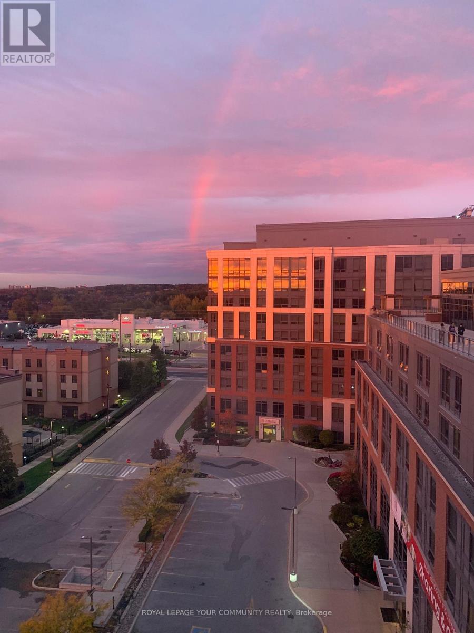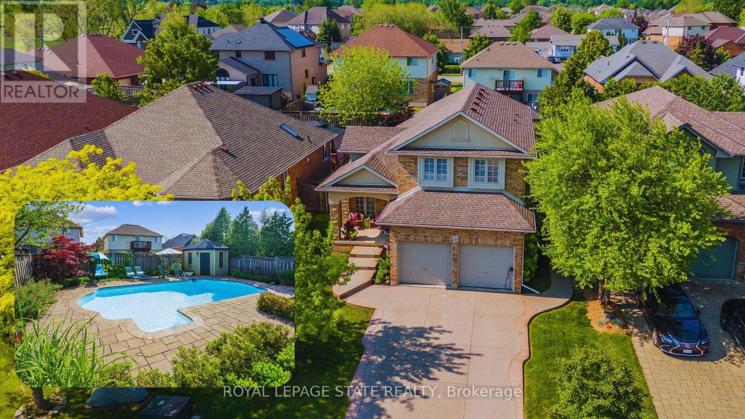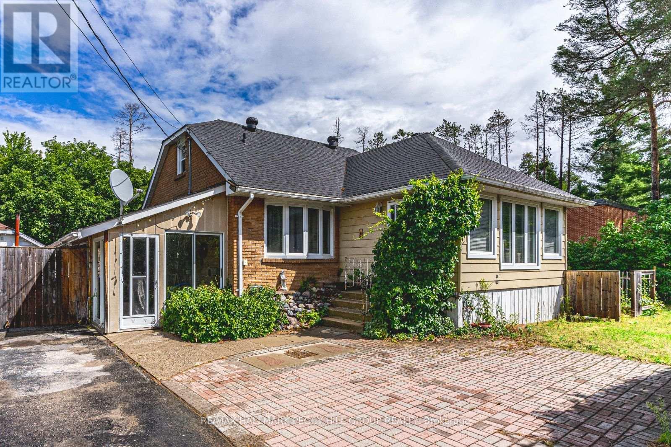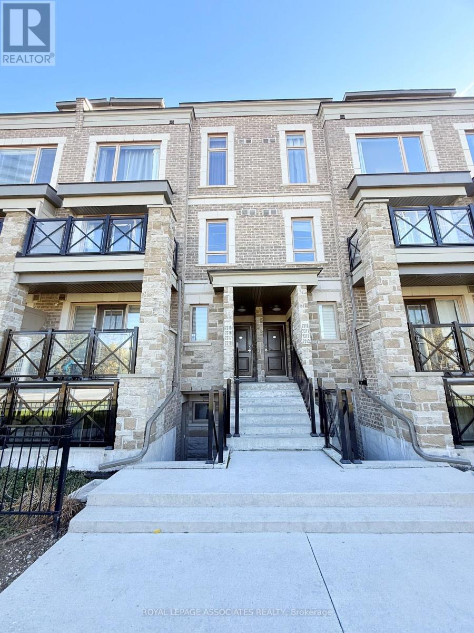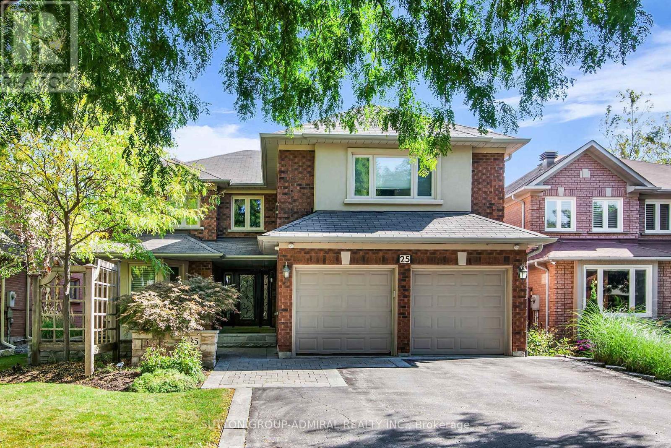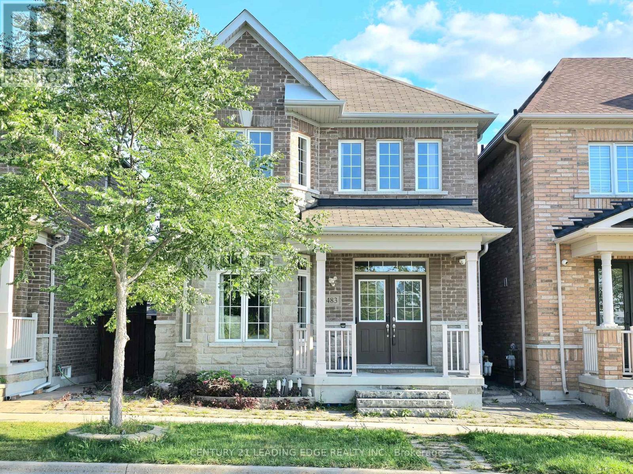1008 - 816 Lansdowne Avenue
Toronto, Ontario
Welcome to Upside Down Condos. This spacious 1-bedroom condo offers 583 square feet of thoughtfully designed living space. Filled with natural light with unobstructed west views in the day and spectacular sunset views in the evening. The open-concept layout features a modern kitchen with stainless steel appliances, granite counters, and a breakfast bar; perfect for casual dining or entertaining. There is a good sized balcony and a locker for your extra storage needs. This is a well-maintained building with excellent amenities and on-site property management. There is a basketball court, full gym, yoga room, sauna, library, billiards, party room, and visitor parking. The location is steps from the shops at Dupont & Lansdowne with an excellent Food Basics and Shoppers Drug Mart. There are trendy cafes, restaurants and wonderful local parks close by; including the soon to be completed Wallace Emerson Community Centre and Torontos hottest new location; the Geary Avenue strip. With easy access to UP Express and the subway, commuting to downtown or Pearson is a breeze. (id:60365)
110 De Quincy Boulevard
Toronto, Ontario
Fantastic Opportunity in Prime Clanton Park! Build your dream home or revitalize this lovely three bedroom bungalow in a prestigious, high-demand area surrounded by multi-million dollar homes, just steps from shops, restaurants, and a short walk to Wilson Station. Set on an expansive pie-shaped lot that widens at the back, this home boasts a spacious backyard complete with a delightful treehouse ideal for outdoor play or relaxing afternoons. Inside, you'll find an inviting eat-in kitchen, bright and well-lit living spaces, and hardwood floors that add warmth and character. The separate entrance lower level features a recreation room, a fourth bedroom, and a second kitchen, offering the potential for a self-contained apartment or an in-law suite. With great bones full of possibilities, this home is the perfect canvas to create your dream space. Whether you're a first-time buyer, builder, investor, or family seeking room to grow, this property offers incredible value and opportunity in a sought-after location. (id:60365)
22 - 119 D'ambrosio Drive
Barrie, Ontario
Spacious 3-Bedroom Townhome for Lease in Southeast Barrie. Welcome to this well-maintained townhome located in a quiet, family-friendly neighbourhood in Barrie's southeast end. With 3 bedrooms and 1191 sq ft of functional living space, this home offers comfort, convenience, and a great layout for everyday living. Enjoy easy access to a wide range of amenities, including shops, restaurants, schools, parks, Highway 400, Barrie South GO Station, and Lake Simcoe-just minutes away. Downtown Barrie is also close by, making commuting and weekend outings a breeze.Inside, you'll find a bright and open living/dining area with walk-out access to a private deck-perfect for relaxing or barbecuing. The kitchen features large windows and a cozy eat-in space. Upstairs, the spacious second floor includes a primary bedroom, two additional bedrooms, and a 4-piece bathroom. Additional features include in-suite laundry, 1 assigned parking space, visitor parking, ground maintenance and snow removal included, freshly painted walls, Google Nest Thermostat, new smoke and carbon monoxide detector. This pet-friendly home welcomes cats, dogs, goldfish, tropical fish, canaries, budgies, and similar small pets. Available for a 1-year lease starting immediately. (id:60365)
1680 Hwy 26
Springwater, Ontario
This Victorian home built in 1872 is historically known as Strathaven or The Wattie House. Located on a high/dry parcel of land totaling 6.97acres in Springwater Township. Very much a captivating home as it exudes in-depth history, endless charm and meticulous craftsmanship throughout. Any maintenance done to this century home has been done to preserve and not compromise the integrity of the home. The entrance is a grand spectacle on its own that welcomes you to the warmth and majestic beauty that this home offers. Boasting 3928sq feet of living space on the two upper floors, including 6 large bedrooms and 2 full new baths (one with linen closet). A few important upgrades to mention are: new septic system (2011), newer gas furnace and A/C (2011), updated wiring/panel, new windows (some are historical), new flooring (refinished original hardwood and new luxurious carpet 2024), many unique/timeless light fixtures ($$$) & custom drapery just to name a few. You will be absolutely wowed by the top to bottom custom kitchen which truly is a remarkable place for family/social gatherings. Other notable features are the original plaster archways, crown molding, wainscoting, towering baseboards and historical grand fireplace. The current owners have taken exceptional care of this home and have made an abundance of upgrades, while preserving the home's natural character. The chimneys have been rebuilt and topped with custom copper caps to match the copper valances over the front two windows. There is a detached garage and additional older barn on the property, which you can use your imagination with. This home is for someone wanting space and privacy in a parklike setting, yet be located within 10min to Barrie, Snow Valley Ski Resort, Vespra Hills Golf Club, multi recreational trails and so much more. An absolute historic gem to view. True timeless elegance in this beauty. Don't miss your chance to own some history in Springwater Township. (id:60365)
1 Silverado Trail
Vaughan, Ontario
Newly Renovated Basement Apartment in Desirable Sonoma Heights! Welcome to this bright and spacious 1-bedroom basement apartment with a new legal separate entrance, offering comfort and style in one of Vaughan's most sought-after neighborhoods. Featuring modern vinyl flooring throughout, pot lights, a cozy fireplace, and convenient in-suite laundry. The large kitchen is equipped with granite countertops, ample cabinetry, and a built-in dishwasher. Enjoy a full 4-piece bathroom and generous open-concept living space perfect for relaxation or entertaining. Located steps away from grocery stores, Tim Hortons, schools, and public transit, with easy access to Vaughan Mills, Hwy 427, and Pearson Airport. Available furnished or unfurnished. Tenant responsible for 30% of utilities. (id:60365)
1109 - 50 Disera Drive
Vaughan, Ontario
Stunning 1+Den, 2 Bathroom Unit With Parking And Unobstructed Views Available For Rent. Completely Renovated With Modern Upgrades, Including Stainless Steel Appliances, Quartz Countertops, And A Walk-In Closet. Located In The Heart Of Thornhill, Steps Away From The Promenade Mall, Dining, Shopping, And Entertainment. (id:60365)
A1020 - 11211 Yonge Street
Richmond Hill, Ontario
Senior living at its best! Enjoy your golden years living at Mon Sheong Court a life lease senior independent living building. This unit offers a bright open concept west facing 1 bedroom + 1 den unit (with upgraded built-in cabinets). Quiet, safe and conveniently located on Yonge Street near supermarkets, restaurants and public transportation. The three building complex offers 24 hour security, emergency response service (including alarms in-suite), on-site restaurant, doctor's office, pharmacy, gym, library, recreation room, guest suite and a terrace on the 9th floor of Building B. You can spend the entire winter indoors. Residents enjoy karaoke/mahjong room, table tennis, badminton court, barber shop and beauty salon. For seniors who like to stay active outdoors, there are many accessible nature trails within walking distance. Suite washrooms are fitted with safety bars. Building hallways are carpeted and have handrails. *Occupancy restrictions: One resident must be at minimum 55 years old. Child/caregiver must be minimum 18 years old. (id:60365)
51 Napa Lane
Hamilton, Ontario
Welcome to this exceptional family home in the heart of Winona, where pride of ownership shines throughout. Beautifully maintained and extensively updated, this residence offers an open-concept main floor with soaring cathedral ceilings, an entertainers dining area with built-in seating, and a stylish kitchen with quartz counters and herringbone backsplash. Patio doors lead to a south-facing backyard oasis with lush landscaping, covered seating, multiple patios, and a sparkling 16' x 32' inground saltwater pool. Inside, enjoy warm hardwood floors, two gas fireplaces, and a fully finished lower level with wet bar, rec room, and two offices. Thoughtful upgrades include all three renovated bathrooms, new central air conditioner, furnace, pool heater, lighting, window seals, blinds, and EV rough-in. An exposed aggregate driveway and shed add curb appeal. Walk to Winona Crossing, schools, and Winona Parkhome of the famous Peach Festival. A truly remarkable home and lifestyle! (id:60365)
42 Mill Street
Essa, Ontario
BEAUTIFULLY UPDATED 1.5-STOREY HOME WITH PRIVATE OUTDOOR SPACE & CONVENIENT ACCESS TO BARRIE & WASAGA BEACH! Welcome to this charming home peacefully located on the edge of town, offering a quiet retreat with quick access to shopping, dining, schools, the Angus Recreation Centre, and the Essa Public Library, while being only 20 minutes to Barrie and 30 minutes to Wasaga Beach. Set on a generous 75 x 100 ft lot, the property boasts a private, fully fenced backyard complete with a spacious deck, garden beds, a storage shed and plenty of room to play, entertain, or unwind. A detached garage adds versatile storage or workshop potential. Inside, the bright and airy living and family room features oversized windows and flows seamlessly into the kitchen and dining areas, creating an ideal space for everyday living. The main level hosts two spacious bedrooms, including a primary retreat with a direct walkout to the deck, alongside a full 4-piece bath. Upstairs, you will find an additional bedroom and full bath, providing excellent flexibility for family, guests, or a home office. An enclosed porch offers a cozy spot to relax, while the basement provides dedicated storage and laundry areas. Recent updates to the furnace and shingles provide lasting comfort and peace of mind, adding even more value to this inviting home. An exceptional opportunity to enjoy peaceful living with everything you need close at hand, don't miss your chance to make this your #HomeToStay! (id:60365)
2318 - 20 Westmeath Lane
Markham, Ontario
Bright and Spacious 2 Bedroom, 2 Bathroom Condo Townhouse in Cornell, Markham. This home offers an open-concept layout filled with natural light, perfect for modern living. Upstairs, both bedrooms are generously sized, with the added bonus of laundry conveniently located on the bedroom level. Step out onto your private rooftop terrace, a rare find and the perfect spot for summer BBQs, morning coffee, or evening gatherings under the stars. Includes underground parking and a locker for added storage and peace of mind. Located just minutes from Markham Stouffville Hospital, top-rated schools, community centres, shopping, transit, and easy access to Hwy 407, this home offers everything you need right at your doorstep. (id:60365)
25 Grenadier Crescent
Vaughan, Ontario
Welcome to 25 Grenadier Crescent - an executive home located in the highly sought-after and picturesque neighbourhood of Beverley Glen! Enjoy your own backyard oasis featuring a custom inground pool with waterfall, built-in gas BBQ, fridge, and a convenient 2-piece outdoor bathroom. Step into a grand foyer. The eat-in, family-sized kitchen includes stainless steel appliances, granite countertops, an island, and walk-out to the yard - perfect for a large family. A true entertainer's dream with a large combined living/dining area and a cozy family room with fireplace and a spacious office. Main floor laundry includes a large closet and direct garage access. The primary suite features a 5-piece ensuite and two walk-in closets. All bedrooms are generously sized with double closets and large windows. The upper level offers three full bathrooms. The sprawling finished basement includes a large bedroom, home gym, 3-piece bath, and multiple storage rooms. Professionally landscaped front and back yards. Gleaming hardwood floors, pot lights, and bright, airy spaces throughout. Additional features include two fireplaces, custom built-ins, ample storage, and a 200-amp electrical panel. (id:60365)
483 William Forster Road
Markham, Ontario
Welcome to Cornell, Markham's most sought-after and rapidly growing community! This beautifully maintained, one-owner home offers over 2,500 sq. ft. of living space with a thoughtfully designed layout. Featuring 9-ft ceilings on the main floor, hardwood flooring throughout both levels, and a striking double-door entrance, this home is filled with natural light from its many large windows and park-facing views. The upgraded kitchen boasts modern cabinetry, stylish lighting, and pot lights, perfect for both everyday living and entertaining. All bedrooms are generously sized, including two master suites with private ensuites and walk-in closets. A fully finished basement adds even more space with a 5th bedroom, full bathroom, and a spacious recreation room. Upgrades continue with a stained wood staircase, elegant stone patio in both the front and back yards (low maintenance, no grass to cut!), and an extended parking pad that allows for up to 4-car parking. This home truly offers comfort, convenience, and curb appeal all in one of Markham's most family-friendly neighborhoods. ** This is a linked property.** (id:60365)

