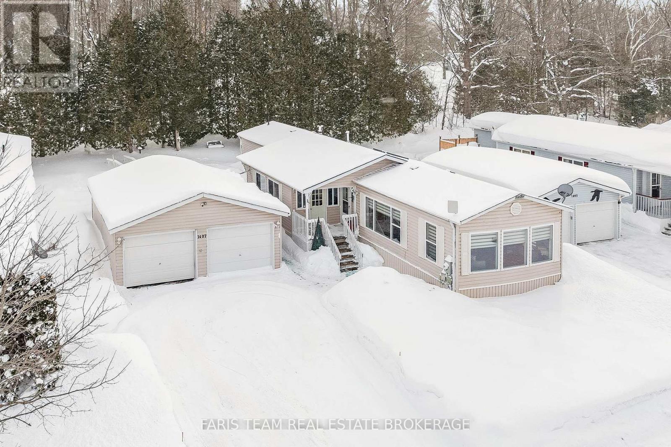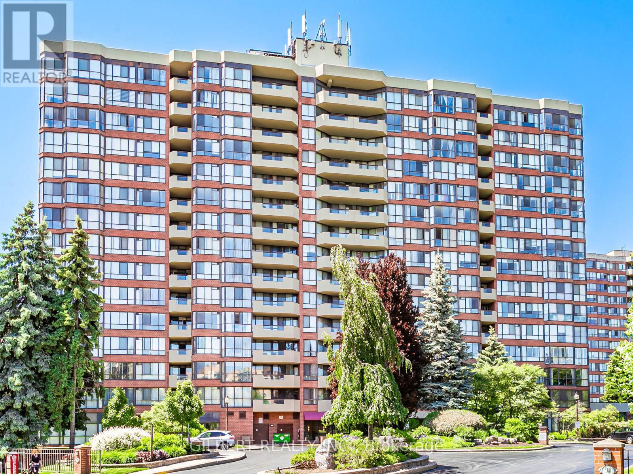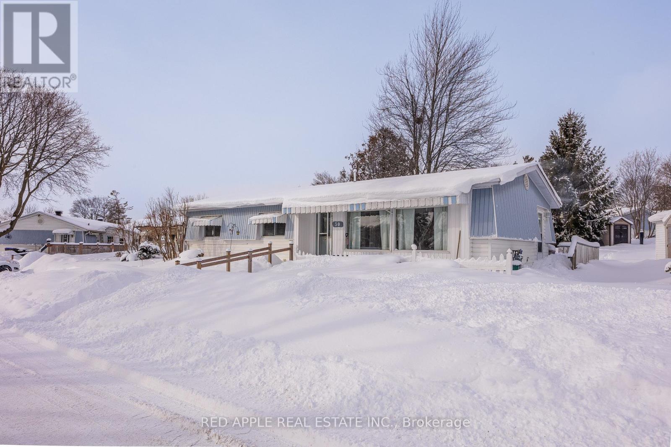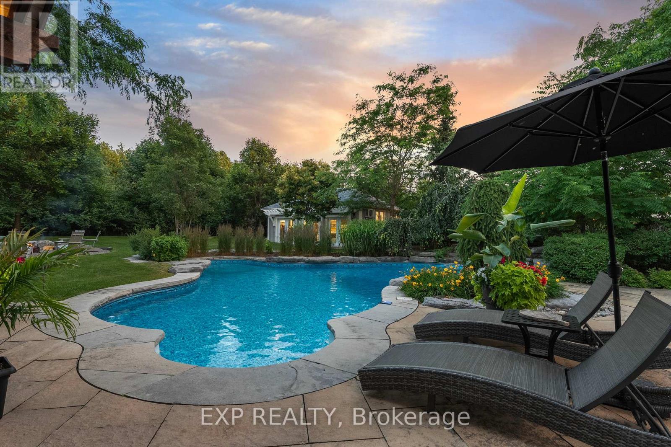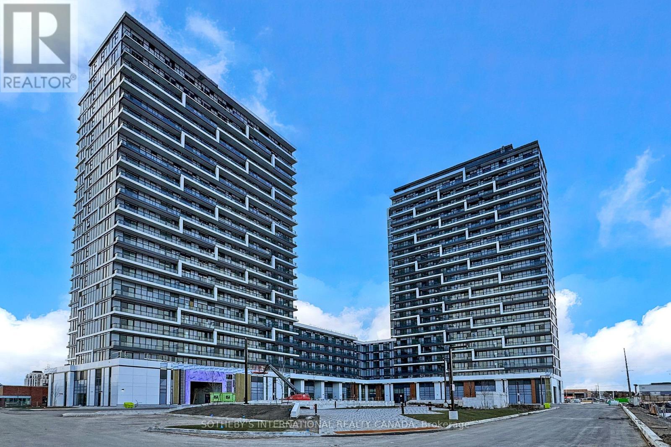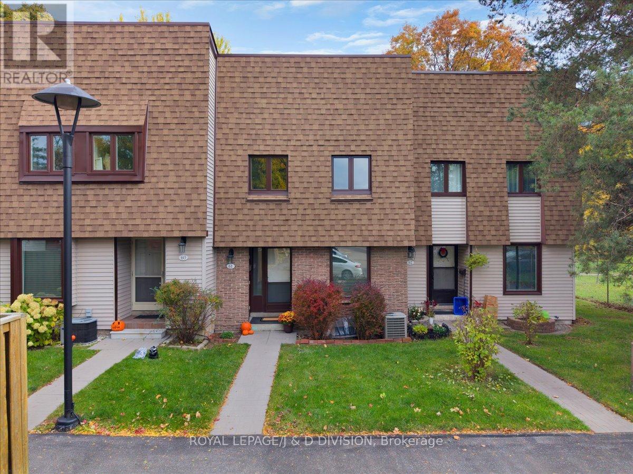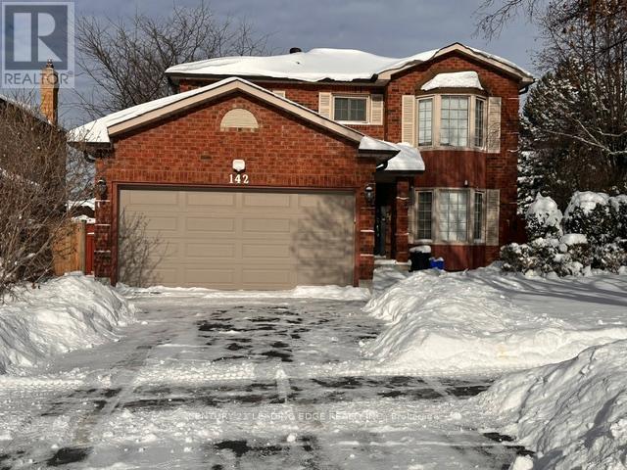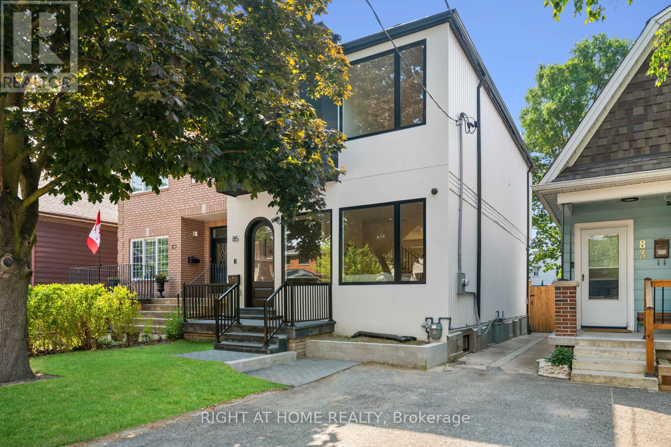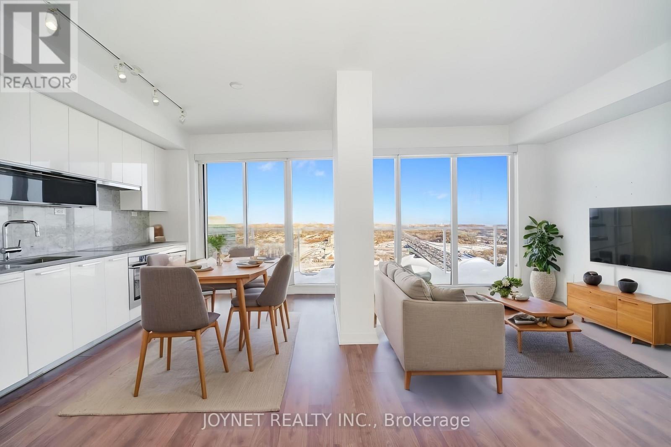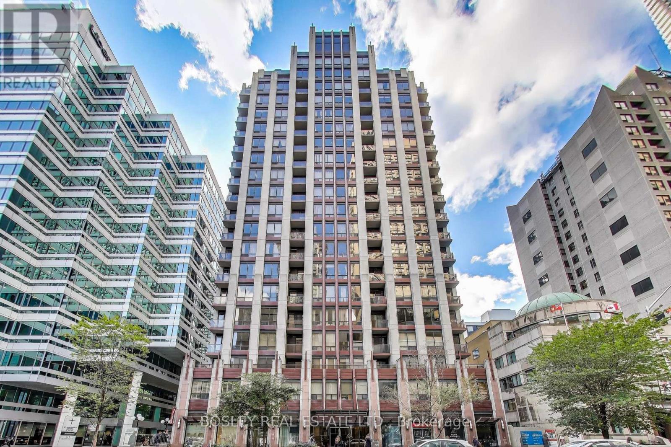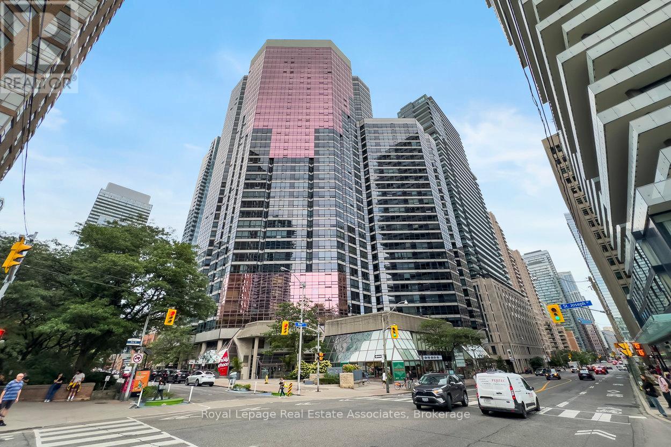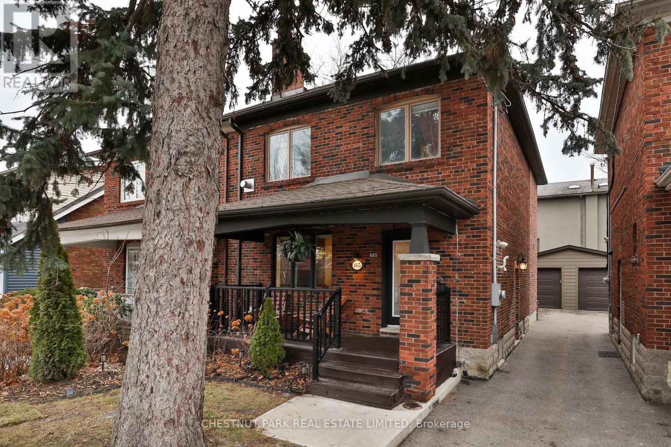1407 Fox Road
Severn, Ontario
Top 5 Reasons You Will Love This Home: 1) Nestled within the peaceful surroundings of Silver Creek Estates and backing onto tranquil forested greenspace, this home offers a rare sense of calm and privacy, where you can start your mornings with birdsong and quiet views, all while remaining just minutes from restaurants, cafés, Costco, Orillia Soldiers' Memorial Hospital, and the vibrant lakefront festivals that bring the community to life 2) The double detached garage is more than just a place to park, it's a bright, well-organized space with thoughtful shelving, ideal for hobbies, seasonal storage, or simply the everyday luxury of stepping into a snow-free car during winter months 3) Generously sized backyard inviting you to slow down and enjoy the outdoors, whether you're gardening, hosting family, or unwinding in your own private retreat, along with an enclosed porch extending the seasons, offering a comfortable spot to enjoy fresh air, free from bugs or rain 4) Inside, the versatile office is bathed in warm afternoon light, creating an inviting space for reading, creative pursuits, or quiet moments of reflection, a perfect complement to the home's relaxed and welcoming atmosphere 5) Lovingly maintained and truly move-in ready, this home allows you to settle in and enjoy from day one, complete with a primary bedroom featuring its own ensuite, an increasingly rare and highly sought-after feature in the area. 1,169 fin.sq.ft. (id:60365)
806 - 100 Observatory Lane
Richmond Hill, Ontario
WELCOME TO 100 OBSERVATORY LANE, UNIT 806! An almost 1,200 sq. ft. fully renovated suite in one of Richmond Hill's most sought-after communities, complete with a large private balcony. This bright, sun-filled 2-bedroom plus den, 2-bathroom home offers a spacious and highly functional layout, perfect for comfortable living. The unit features hundreds of thousands of dollars in custom upgrades, including a modern kitchen with high-end stainless steel appliances, quartz countertops and backsplash, and recessed pot lighting. This spacious unit also includes two parking spaces, with all utilities covered in the maintenance fees. Additional enhancements include fresh paint throughout, luxury laminate flooring, crown mouldings, modern custom light fixtures, window coverings, and two fully upgraded bathrooms. The upgraded laundry room is equipped with custom cabinetry and quartz countertops.The primary bedroom offers a 4-piece ensuite, two separate closets, and sliding doors with direct balcony access. Enjoy abundant natural light and desirable west exposure. This impeccably maintained building offers excellent amenities such as guest suites, a pool, gym, and games room. Book your showing today! (id:60365)
30 Mimosa Drive
Innisfil, Ontario
Welcome to 30 Mimosa Drive, located in the highly sought-after Sandy Cove Acres Retirement Community, one of Ontario's premier 55+ lifestyle destinations. This bright and inviting 2-bedroom, 2-bathroom bungalow is filled with natural light throughout and offers comfortable, low-maintenance living. The spacious primary bedroom features a convenient 2-piece ensuite and generous closet space. A cozy enclosed three-season sunroom provides the perfect spot to relax and includes a separate side entrance leading into the family room. The main bathroom was renovated in 2020, and recent updates include fresh paint in the dining room and steam-cleaned all carpets. Notable upgrades include furnace and air conditioning (2019), roof (2015), and a front-door ramp for added accessibility. The home is surrounded by mature landscaping within this beautifully maintained 300-acre community, complete with scenic walking paths and natural green spaces. Residents of Sandy Cove enjoy access to three full clubhouses offering an exceptional array of amenities: two outdoor heated pools, a fully equipped fitness center, shuffleboard, darts, billiards, hobby and craft rooms, a woodworking shop, libraries, social lounges, and dedicated event spaces. A vibrant calendar of activities includes dances, theatre nights, bingo, card games, and more - fostering an active and social lifestyle. A Delightful community! (id:60365)
3 Wolford Court
Georgina, Ontario
A Must See! Sensational Resort-Like Property Just Minutes From Lake Simcoe, Featuring A Show-Stopping Outdoor Oasis With Inground Saltwater Pool & Waterfall, Timberframe Cabana & Changeroom, Outdoor Kitchen, Extensive Landscaping, Irrigation & Lighting, Rear Forested Space With Bridge, & An Impressive 578 Sqft Workshop With Heat & A/C. Enjoy All The Bells And Whistles With No Expenses Spared To Bring Your Entertaining Dreams To Life. The Interior Is Equally As Impressive & Has Been Renovated To The Studs, Including Hand-Scraped Chestnut Hardwood Throughout, Custom Chef's Kitchen With Quartz Counters, Island, Built-Ins & Farmhouse Sink, Formal Dining Room, & An Oversized South-Facing Great Room That Overlooks The Backyard & Is Complete With Soaring 22Ft Vaulted Ceilings & Gas Fireplace. Retreat To The Blissfully Peaceful Primary Bedroom That Boasts A Walk-Out To The Back Deck, Luxurious Ensuite With Glass Shower, Soaker Tub, Double Vanity & Heated Floors, & A Large Walk-In Closet With Organizers. Two Additional Generous Bedrooms With Vaulted Ceilings & Large Windows Offer Plenty Of Space For Guests & Family, Plus A Spa Bath With Honeycomb Tile, Heated Floor & Vanity With Quartz Counter. The Main Floor Mud Room Provides Everyday Convenience With Custom Bench, Cabinetry, Countertops, Laundry Sink & Access To Heated Double Garage. The Lower Level Is Finished With The Same Hand-Scraped Chestnut Flooring Plus 2-Inch Dricore, & Offers An Additional 2615Sqft Of Finished Living Space. The Open-Concept Bar/Lounge Area Boasts Barnboard Wine Rack & A Modern 3-Sided Glass Fireplace Feature, Pool Table & Foosball (Included), Built-In Speakers, Newly Renovated Spa Bath, Guest Room & Office. Fully-Fenced & Gated 0.81 Acre Lot With Room For 10 Vehicles! Plus, Wolford Court Residents Enjoy An Exclusive Private Dock & Beach For Year-Round Enjoyment. Feature Sheet For Full List Of Upgrades & Inclusions Available. Your Luxury Compound Awaits! (id:60365)
B718 - 9751 Markham Road
Markham, Ontario
Immediate occupancy. Joy Station Condos. Elevated corner unit offering beautiful southeast views. Brand new, two bedroom, two full washrooms with one parking space included. Sleek and contemporary kitchen designed in an open concept with a pristine all-white colour scheme. Beautifully finished & upgraded suite includes upgraded laminate floors throughout, upgraded quartz countertop and backsplash, soft-close drawer slides & cupboards doors, beautiful blackout zebra blinds throughout, frameless sliding mirrors in primary bedroom. Walkout to balcony from living room. Preferred corner suite with split bedroom layout. Amenities: fitness centre, games room, golf simulator, party room with private dining, self service parcel room, business centre with boardroom. Note: building amenities are not complete until further notice from the builder/property management. (id:60365)
61 - 189 Springhead Gardens
Richmond Hill, Ontario
Welcome to this beautifully sun filled and well maintained 3-bedroom, 2-bathroom townhome nestled in an excellent Richmond Hill location. The spacious main level offers a bright and functional layout-perfect for both everyday living and entertaining. The kitchen provides ample cabinetry and flows seamlessly into the dining and living areas, leading out to a private, fully fenced backyard-a perfect retreat for outdoor dining, gardening, or relaxing with family and friends. Upstairs, you'll find a large primary bedroom with two large closets, generous sized second and third bedrooms with plenty of natural light and closets, along with an updated 4 piece bathroom. The lower level includes a versatile space ideal for a family room, home office, gym, or additional bedroom as well as convenient laundry and storage areas and a large 4 piece bathroom. New 100AMP electrical panel (2025), new windows (2025). Parking spot conveniently located just steps from the front door! Located close to schools, next to Baif Park, Hillcrest Mall, Yonge Street Rapid transit, GO Station, and major highways, this home offers the perfect blend of comfort, privacy, and convenience. Opportunity for a second unassigned parking space. (id:60365)
Main - 142 William Stephenson Drive
Whitby, Ontario
Welcome to this well-maintained 4-bedroom, 3-bath detached home with a double car garage, situated on a premium corner lot in Whitby's desirable Blue Grass Meadow community. Available furnished or unfurnished, the home offers a bright, functional layout that truly needs to be seen to be fully appreciated. The main level features a combined living and dining area,, along with a welcoming family room. Convenient side entrance leading into the mudroom. The sun-filled kitchen offers 3 windows and a walk-out to a spacious wrap-around backyard, ideal for entertaining or everyday family use. Upstairs, you'll find 4 spacious bedrooms, including a primary suite with a walk-in closet and a five-piece ensuite, as well as the added convenience of second-floor laundry. Located in a family-friendly neighbourhood close to schools, parks, recreation facilities, and public transit, this home offers comfort, space, and convenience in a prime Whitby location. (id:60365)
85 Holborne Avenue
Toronto, Ontario
This home offers the perfect blend of function and comfort in one of East York's beautiful neighborhoods. The open-concept main floor impresses with engineered hardwood floors, custom cabinetry, and extra large windows that flood the space with natural light. The kitchen features stainless steel appliances, and sleek European hardware. Expansive living and dining areas provide ample space. The cozy family room creates the ideal space for relaxation. Massive sliding doors open to a private deck and backyard, perfect for outdoor enjoyment. A stylish powder room completes the main level. Upstairs, the primary suite offers a private retreat , custom built-in closets, and a spa-inspired 5-piece en-suite featuring a double vanity, glass shower, and a free-standing tub. Two additional bedrooms both with custom built-in closets are generously spaced. The second-floor laundry adds ultimate convenience. Finally, for those who work from home second floor comes with a light filled office space. The fully finished basement offers a spacious rec room and a 3-piece bathroom. Every detail of this home exudes thoughtful design and functionality, offering both elegance and comfort. With high quality finishes, cozy living spaces, and a prime location, this home is an exceptional opportunity you wont want to miss! (id:60365)
2911 - 117 Mcmahon Drive
Toronto, Ontario
Welcome to this spacious 1 Bedroom + Den unit located in Bayview Village community. This unit features 9-foot ceilings, floor-to-ceiling windows, and an open-concept layout filled with natural light.Enjoy a modern kitchen equipped with integrated appliances, quartz countertops, and cabinet organizers. The den offers flexible use as a home office. The primary bedroom includes a large closet, and the bathroom is designed with spa-like finishes including marble tiles and roller blinds. Walking distance to Bessarion & Leslie Subway Stations and GO Station Mins to Hwy 401 & 404 Steps to IKEA, Canadian Tire, Fairview Mall, T&T Supermarket, Parks & Schools. 24-Hr Concierge Fitness Centre Basketball Court Bowling Alley Tennis Court! One Parking & One Locker Included! (id:60365)
1007 - 85 Bloor Street E
Toronto, Ontario
This Unparalleled Location Is Home One Of The Most Elegant Condo's On Bloor Street East. Live In The Heart Of The City just steps away To The City's Best Intersection Of Yonge & Bloor and Enjoy The Glamorous Shops, Sought After Restaurants & Fantastic Yorkville neighbourhood Nearby. Walking distance to the subway, University of Toronto & yet still close to walking/running trails throughout the Rosedale Ravine. A Warm Inviting Condo W/Separate Den For Those Who Work From Home, & You'll Be Able To Enjoy All The 5-Star Amenities The Building Has To Offer. Assume the AAA tenant anytime, or move in for personal use with full 60 days notice. (id:60365)
2014 - 1001 Bay Street
Toronto, Ontario
Welcome To An Expansive Open Concept Condo On The 20th Floor of Prestigious 1001 Bay. Located In Prime Area Of Bay Street In The Heart Of Downtown Toronto This 1,316 Sqft Unit Comes With A Very Large Primary Bedroom With New Flooring And Updated 4pc Ensuite Bath And Walk-In Closet And A Second Bedroom With New Flooring With Enough Space For A Queen Bed, Dresser And Desk For Private Work/Study Area. Look Out Oversized Floor To Ceiling Windows To A South West View. Enjoy An Updated Kitchen And Main Bathroom As Well As The Convenience Of One Underground Parking Space And One Exclusive Use Locker. Get Fit In The Renovated 'Club 1001' - A Large Modern Exercise Area Includes An Indoor Pool, Whirlpool, Saunas, Squash Court, 2 On 2 Basketball, Cardio/Weights Room And Aerobic Room. This Well Managed Building Also Features: 24/7 Friendly And Helpful Experienced Security/Concierge, Visitor Parking, Roof Top Patio B.B.Q. Area On 2nd. Floor, Large Party Room With Kitchen And Dining Room. Walk To Subway, Financial District, Entertainment District, Waterfront, University Of Toronto/Metropolitan, Humber College, Hospitals, Restaurants, Shopping, Museums, Yorkville And More. Take The Subway Anywhere In Downtown In Minutes! Internet Also Included In the Main Fees. Management Is Considering Improving Common AreasTo Match The Finishes Of Club 1001. ** Select Listing Photos Have Been Virtually Staged.** (id:60365)
665 Millwood Road
Toronto, Ontario
Step inside 665 Millwood Road; an exceptional, fully renovated semi where style, function & an unbeatable Davisville Village location come together seamlessly. A highly sought-after, family-friendly neighbourhood with excellent schools, parks, recreation centres & just minutes to the shops, restaurants & everyday amenities of Bayview Ave. This 3+1 bed, 4 bath home offers incomparable convenience & lifestyle appeal! A charming covered front porch leads to a bright open concept main floor with a generous entryway, hall closet & powder room. The spacious living room showcases a striking panelled feature wall with gas fireplace & large windows overlooking the front yard, flowing seamlessly into a separate dining area - perfect for entertaining! The heart of the home is the chef's kitchen with large centre island & breakfast bar, quartz countertops, & built-in stainless steel appliances. Open to a main floor family room with a built-in desk & double-door walk-out to backyard. The 2nd floor offers a bright landing with skylight, linen closet & separate laundry closet. The large primary suite accommodates a king-sized bed & features a walk-in closet & spa-inspired 4pc ensuite with double sinks and built-in storage. Two additional bedrooms with closets & 4pc family bathroom, semi-ensuite to the second bedroom, complete the level. The fully finished lower level with 8' ceilings offers excellent versatility as a family space or potential one-bedroom apartment. Featuring an additional kitchen, rec room, bedroom with queen-sized Murphy bed, 3pc bathroom & sep laundry room with a laundry sink. The fully fenced backyard features a deck with gas line for BBQ, low-maintenance turf lawn, stone patio & pergola. The detached single-car garage, with direct access to the backyard, offers excellent storage with custom shelving & workshop bench. Additional highlights include built-in speakers, Ring doorbell & exterior camera system. A truly turnkey home in an unmatched location! (id:60365)

