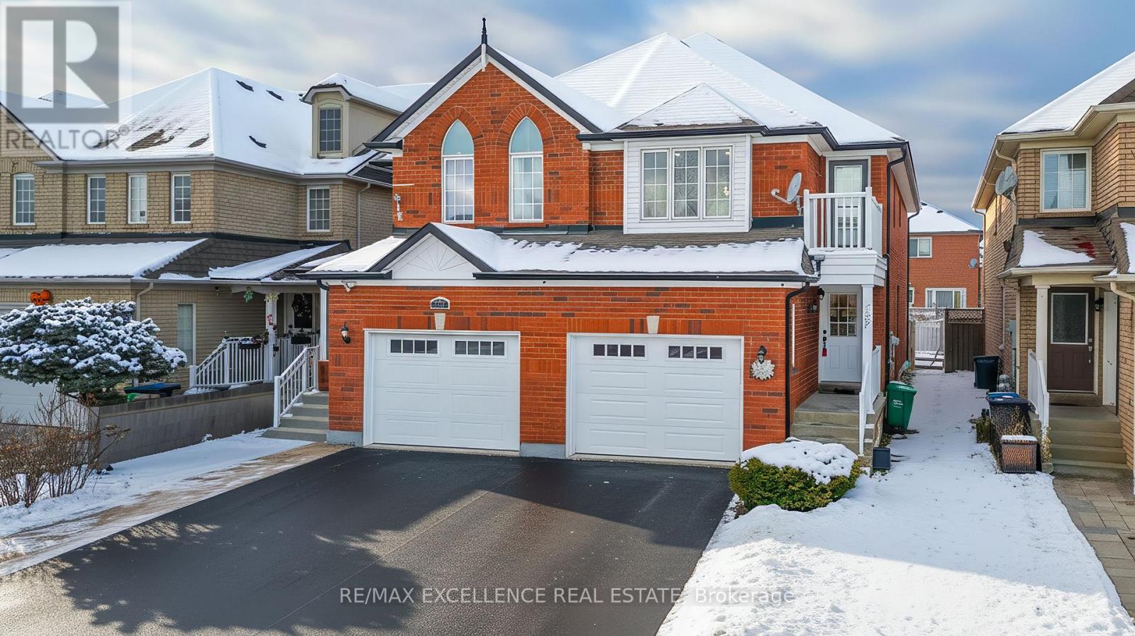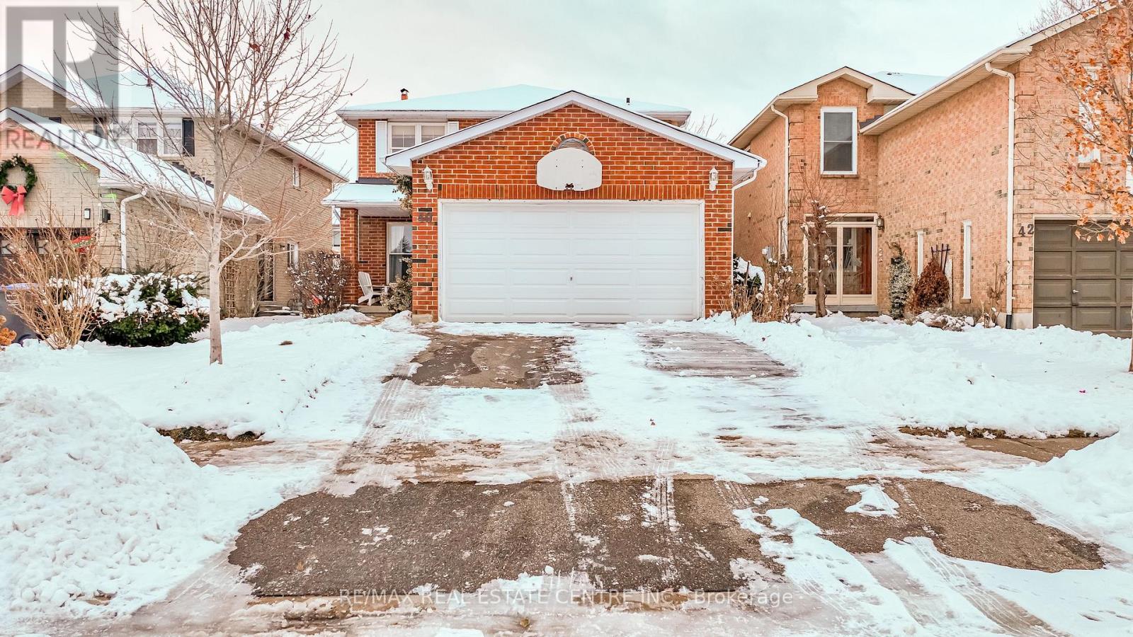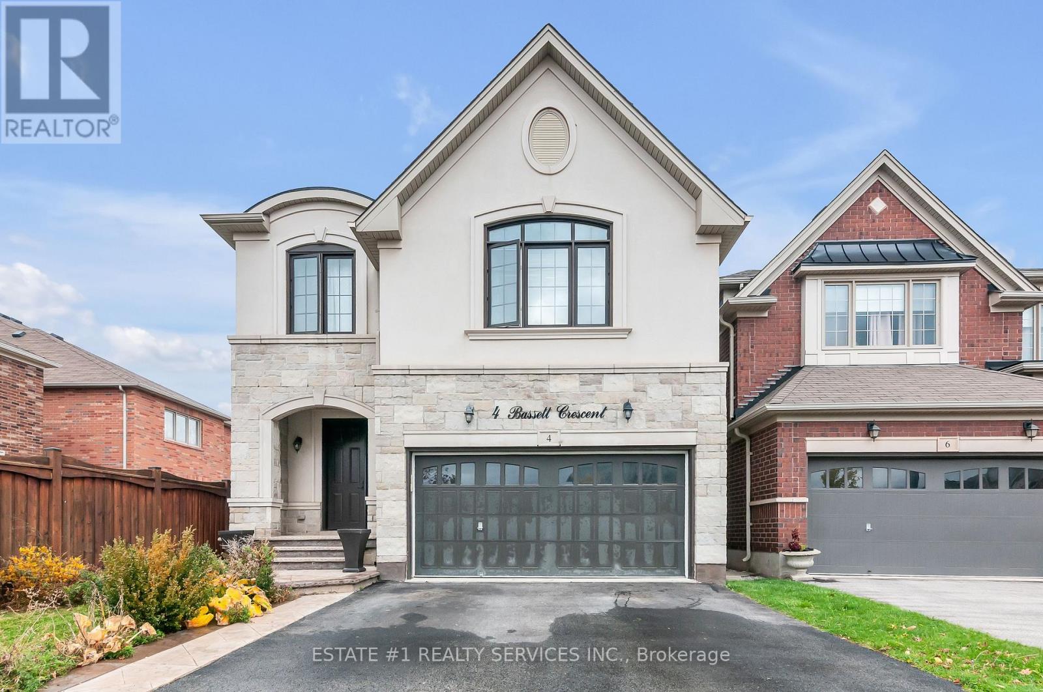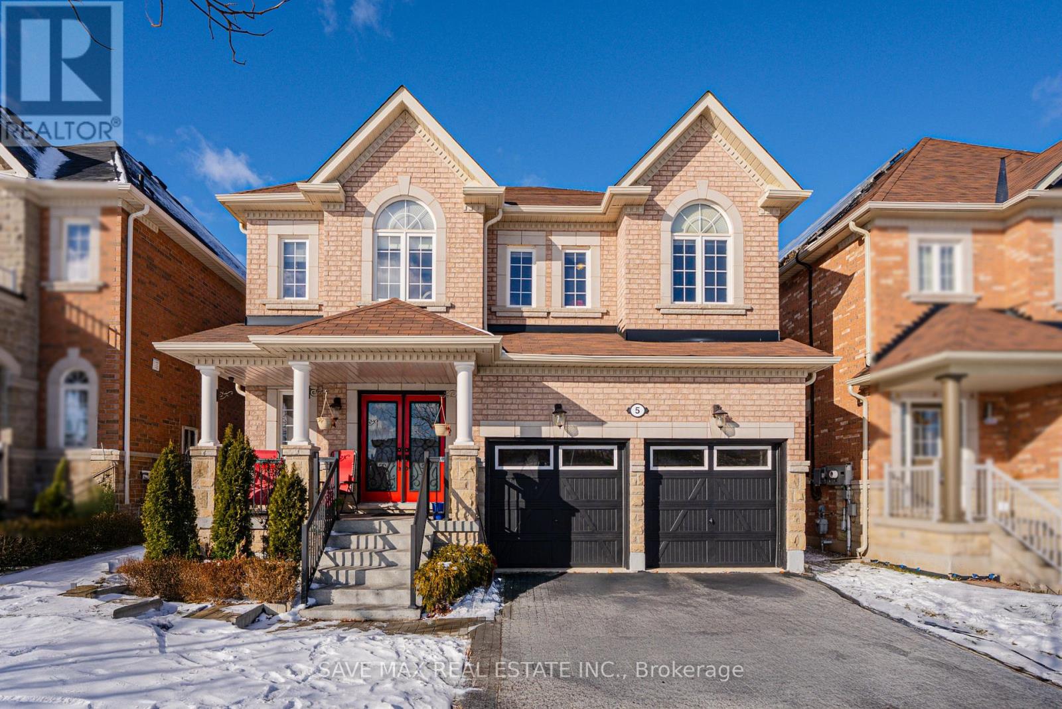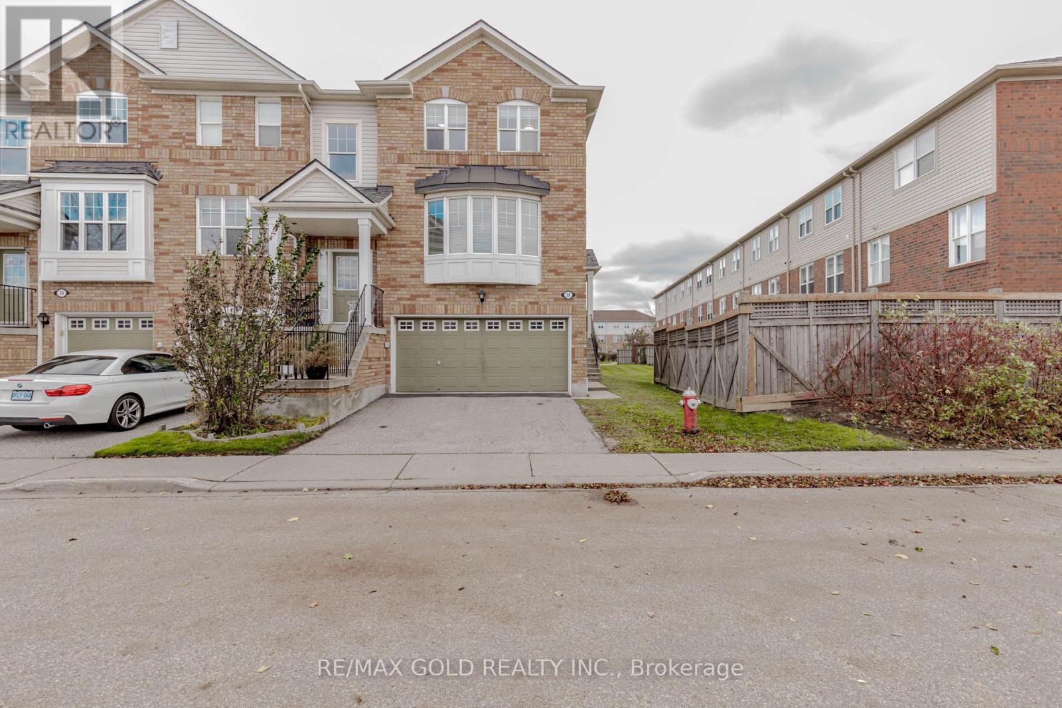663 Macbeth Heights
Mississauga, Ontario
Move-in-ready, well-maintained semi-detached home with a spacious open-concept layout in the highly sought-after Meadowvale Village community, an ideal setting for a growing family. The home showcases a bright and generous open-concept design complemented by hardwood flooring throughout the main level and staircase. Its prime location offers exceptional convenience with proximity to Hwy 401/407/410, major grocery retailers, Heartland Town Centre, reputable schools, public transit, and nearby parks and playgrounds. Features a spacious 1-bedroom basement apartment with a separate entrance. Driveway offers single-lane, back-to-back parking, with an additional side parking option available for added convenience to basement occupants. (id:60365)
103 - 3040 Constitution Boulevard
Mississauga, Ontario
***Public Open House Sunday December 28 From 12:00pm To 2:00 PM.*** Great deal for sale in Mississauga. Popular 2 level, 2 bed, 1 bath condo townhouse in the heart of Applewood. 1087 square feet as per MPAC. Spacious open concept living/dining/kitchen on main floor, 2 functional, large bedrooms on second. Building offers visitor parking, and the maintenance fees include water, building insurance, and common elements. Extremely close to public transit and shops for daily living, and a short drive from to major highways Hwy 427, QEW, and 403. Click on 4k Virtual Tour and dont miss out on this opportunity (id:60365)
40 Cranmore Court
Brampton, Ontario
**Location , Location , Location**, Welcome to This Beautiful 40 Cranmore Court ,Detached Home with , Well-Maintained 4+1 Bedroom, 4-Bathroom in Most Sought-After Community of Heart Lake West, Brampton. This spacious 2-storey home offers the perfect blend of comfort, style and Situated ON A QUIET COURT , Family-Friendly Neighborhood, This home is ideal for both FIRST TIME BUYER and INVESTORS. The main level features a practical and inviting layout with a formal living and dining room, a cozy family room with a fireplace and walkout to a private fenced backyard and a bright kitchen .New Paint And Floor . Located Close to Highway 410, Trinity Common, Grocery store, Religious Places, Schools, Parks, Lots Of Walking Tr., Library And Community Centre, Public Transit, and More....Don't Miss your chance to own this Beautiful and well-maintained home in one of Brampton's Most desirable Neighborhoods! *****Don't Miss This Amazing Opportunity***** Watch virtual Tour. (id:60365)
1 Pattulo Drive
Caledon, Ontario
Hard to find 3100 sq. ft corner lot house with 2 bedroom legal basement + studio, both comes with separate entrance and washrooms!! Tons of natural light!! Fully upgraded with modern kitchen with quartz countertops, stainless steel high end appliances, upgraded cabinets and lots of pantry space!! Hard to find separate living, family and dining rooms!! Second floor features 4 bedrooms with washrooms access to all rooms and walk-in closets!! Master bedroom has luxurious 6 piece Ensuite. The property offers two laundry areas, conveniently located on the second floor and in the basement. Freshly painted, upgraded light fixtures, 200 amp power!! Must see!! (id:60365)
380 Summerchase Drive
Oakville, Ontario
Welcome to this sun-filled, luxurious two-storey detached home nestled in the heart of Oakville's highly sought-after River Oaks. Situated on an approximately 50 ft wide lot, this elegant residence offers 3,080 sq ft of refined living space, featuring 5 spacious bedrooms, 4 beautifully upgraded bathrooms, & 3-car garage. The main level welcomes you with a *grand foyer* leading to a formal living room with oversized windows, a separate formal dining room, and a dedicated *home office* perfect for remote work or quiet study. The spacious *family room* features a cozy fireplace and flows seamlessly into the large eat-in kitchen, which includes a center island, abundant cabinetry, and a bright *breakfast area* with walkout to the backyard, a great setup for everyday living and entertaining. Hardwood flooring and tasteful finishes add warmth and sophistication throughout the level. Upstairs, the primary bedroom suite is a luxurious retreat, complete with a spacious layout, walk-in closet, and an elegant 5-piece ensuite bathroom featuring quartz countertops, double sinks, a soaker tub, and a glass-enclosed shower. The second master ensuite also functions as a junior primary suite, boasting its own private 3-piece ensuite and generous closet space perfect for guests or multigenerational living. Two of the additional bedrooms, well-sized, are connected by a stylish Jack and Jill ensuite, offering privacy and convenience for siblings or family members. The fifth bedroom is generously sized easy access to the shared bathroom. Every bathroom on this level features modern quartz counters, sleek fixtures, and designer finishes. The upper level boasts over *$150k in premium upgrades*, including hardwood floors throughout and luxurious quartz countertops in all bathrooms. Located in a family-friendly, picturesque neighborhood, River Oaks is home to some of Oakville's top-rated schools - Sunningdale Public School, Munn's Public School, scenic walking trails, lush parks, and more. (id:60365)
3325 Taha Gardens
Oakville, Ontario
Welcome to this brand-new, three-storey townhouse offering 1,689 sq. ft. of well-planned living space, plus a basement. The home is designed to be both stylish and practical, with comfortable features throughout.The ground floor includes a flexible room that can be used as a home office, family area, or hobby space, and also provides direct access from the garage. A modern piano-color staircase adds a clean, elegant touch as you move between levels.On the second floor, the open-concept layout and 10-foot ceilings create a bright, spacious feel. The kitchen features center island with quartz countertops and full-height cabinets for plenty of storage. The family room opens onto a large terrace that's great for outdoor dining or barbecues, with a gas line already installed. This floor also includes a well-sized third bedroom.The third floor has 9-foot ceilings, two bedrooms, and a convenient laundry area. The primary bedroom features a walk in closet and its own private balcony, giving you a quiet spot to relax outdoors.With parking for two cars (garage plus driveway) and a convenient location close to restaurants, the River Oaks Community Centre, shopping, and major highways (403 and QEW), this home offers comfort, convenience, and modern style in one of Oakville's most desirable neighbourhoods. (id:60365)
15 Vanwood Crescent
Brampton, Ontario
ABSOLUTELY STUNNING, 2 STOREY CORNER DETACHED DOUBLE CAR GARAGE HOUSE WITH 5+2 BEDROOMS, 3000 SQ FTABOVE GROUND AREA. 2 LEGAL BASEMENTS. 1 (RENTED OUT) IS WITH SEPERATE ENTERANCE, KITCHEN, FULLWASHROOM & 2 BEDROOMS. OTHER WITH LIVING AREA & POWDERROOM IS OWNER OCCUPIED. OVER $ 200K SPENT ONUPGRADES. NO UPGRADE SPARED. UPGRADES INCLUDE LUXURY KITCHEN, BUILT IN APPLIANCE, UPGRADED BLINDS,ALL WASHROOMS WITH SHOWERS, UPGRADED TILES THROUGHOUT, OAK STAIRCASE, WAINSCOTING, SPRINKLER,LANDSCAPING, CONCRETE IN PORCH/DRIVEWAY & BACKYARD, POT LIGHTS, CAMERAS, FIREPLACE, GAS LINE FOR BBQIN THE BACKYARD, 200 AMPS ELECTRICAL SUPPLY, EV/TESLA CHARGER, SMART THERMOSTAT, LIGHTS & LOCKS,HEAT PUMP, INSULATED ATTIC, ETC. YOU NAME IT & THIS HOUSE HAS IT ALL. NOT TO BE MISSED. (id:60365)
6906 Hickling Crescent N
Mississauga, Ontario
Elite Pick Your Next Dream Home Awaits! This stunning property offers a legal basement apartment with 2+1 bedrooms and 2 washrooms providing income potential from day one, a unique sunroom perfect for year-round relaxation, a separate entrance for added privacy, a lovely family-sized kitchen along with a second kitchen ideal for large families or entertaining, a bright breakfast area, separate family and living rooms, a charming wood-burning fireplace, four spacious bedrooms on the upper level, EV charger and gas stove rough-ins for future convenience, stylish pot lights throughout, and a freshly painted interior ready for move-in. Located in the peaceful and highly desirable Meadowvale community, this home is surrounded by groceries, restaurants, schools, places of worship, and is just minutes from two GO bus and train stations offering the perfect blend of comfort, convenience, and income potential. (id:60365)
5 - 3429 Ridgeway Drive
Mississauga, Ontario
Stunning 2 Bedroom 2.5 Bathroom Two Level Condo Stacked Townhome With 1 Covered Parking Spot Located in Desirable and Highly Sought After Mississauga Location. Close To 1000 Square Feet Of Living Space, Consisting of an Expansive Living and Dining Space and a Tremendous Modern and Functional Kitchen That is Fully Equipped with S/S Appliances including Fridge, Stove, Oven, Microwave and Dishwasher. The Ground Level also Consists of an Outdoor Terrace Perfect for Patio and BBQ Space & Hosting Friends & Family. The Upstairs Consists Of A Laundry Room w Washer/Dryer For Added Convenience, Master Bedroom with 3 Piece Ensuite & Secondary Bedroom With A 3 Piece Common Bathroom. Walk To The Shopping & YMCA Community Centre. Tremendous Location Close to Restaurants Including The Renowned Ridgeway Food Plaza, Grocery Stores, Hiking Trails, Sheridan College, UTM, Costco, Walmart, Lifetime GYM, Erin Mills Town Centre, Credit Valley Hospital & Much More!. Easy Access To Public Transit & Highways, (401/103/407/QEW), Minutes To South Common Bus Terminal Connecting you Across GTA including to Downtown Toronto. Perfect For First Time Home Buyers. Building Insurance, Parking, Common Elements included. (id:60365)
4 Bassett Crescent
Brampton, Ontario
Client RemarksS T U N N I N G & **RARE** find like 5. Bedroom with unspoiled basement & 2 family room ,pne room with window can be considered as 5 bedroom . on second floor, Superb layout **Detach **CORNER ** 5-bedroom ( 4.bedroom and family on upstairs with windows ) with big double door entry , **stone and stucco **home on a **108 ft **Deep lot in the highly sought-after area of Credit Valley .Opposite to park & close to school , transit and go station . This beautiful home offers approximately 3000sq. ft. of elegant living space with family room( extra ) with the perfect with **9 feet ceiling ** and two washroom upstiairs, open concept liv/Dining and spacious family room and have another family room bedroom can be considered as 5 bedroom **TWO-family room can be considered as bedroom or extra loft **this home is blend of luxury, comfort, and functionality.Excellent layout with two family rooms - the fifth bedroom can also serve as a family room or a large loft with bright windows.The main floor features an open-concept living and dining area, a spacious family room, and a modern white gourmet kitchen with stainless steel appliances, backsplash, centre island, and plenty of cabinetry. Enjoy 9' ceilings, .The second level offers an additional family room, a primary bedroom with a 4-piece ensuite and walk-in closet, pluss.This rare 108 ft deep lot includes a large deck perfect for outdoor entertaining. The unfinished basement with garage access offers great potential for future customization and added value.A truly exceptional home in a prime location - perfect for families seeking space, style, and comfort. Deck at the back for entertainment and party. Basement sep entrance is through garage and laundry is on main level. The list goes on and on !Too much to explain must be seen !! (id:60365)
5 Dillon Drive
Brampton, Ontario
Welcome to this Executive residence in the Estates of Spring Valley, a stunning 6-bedroom, 6-bath offering over 4,037 sq ft of total living space. This beautifully designed residence showcases countless upgrades from top to bottom, ideal for families or multi-generational living.The main floor features 9 ft ceilings, elegant hardwood flooring, a separate Living and dining room, a bright family room, and a gourmet kitchen with granite counters, built-in stainless steel appliances, and porcelain flooring. Freshly painted throughout, this home offers a warm and inviting atmosphere.Upstairs boasts four generous size bedrooms, including a primary suite with hardwood floors, a walk-in closet, and a spa-like 5-piece ensuite. The guest suite/second master includes its own ensuite, while two additional good size bedrooms share access to a family bath.The professionally finished basement offers a separate entrance, a gourmet kitchen with quartz counters, two bedrooms, two bathrooms, a spacious family room, and separate laundry-perfect for extended family or rental potential. Prime location close to top schools, parks, shopping, and major highways. (id:60365)
38 - 5980 Whitehorn Avenue
Mississauga, Ontario
Welcome to 5980 Whitehorn Ave, Unit 38, a stunning 3-bed, 2.5-bath condo townhouse, Offer approx 1700 sqft., living space, perfect for First-Time Homebuyers, nestled in the highly sought-after East Credit neighborhood in the heart of Mississauga, near Heartland Town Center. This beautiful upgraded, freshly painted, Carpet Free, Corner-Unit, brighter and sun-filled, Large Living and Dining, Separate Family Rm, boasts a Double Car Garage and Double Driveway offering 4 parking for your convenience. Walking Distance To Creditview Town Plaza with Bank, Grocery Store, Public Transit, Parks, Schools, Doctor 's clinic, Pharmacy, Tim Horton, KFC, No Frills, etc. Step inside to discover a spacious family, living and dining area, complete with a cozy gas fireplace, perfect for relaxing evenings. The modern eat-in kitchen features providing a stylish and functional space for casual dining. Upstairs, the primary bedroom impresses with a 4-piece ensuite and a walk-in closet, while the second-floor laundry adds to the home's practicality. The finished recreation room offers additional living space and a walk-out to the backyard, creating a seamless indoor-outdoor experience. With direct access from the garage to the home, convenience is at your fingertips. Whether you're looking for comfort, style, or convenience, this townhouse delivers it all. (id:60365)

