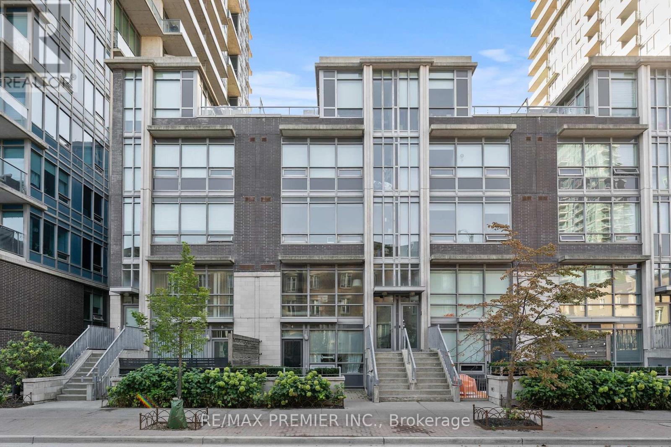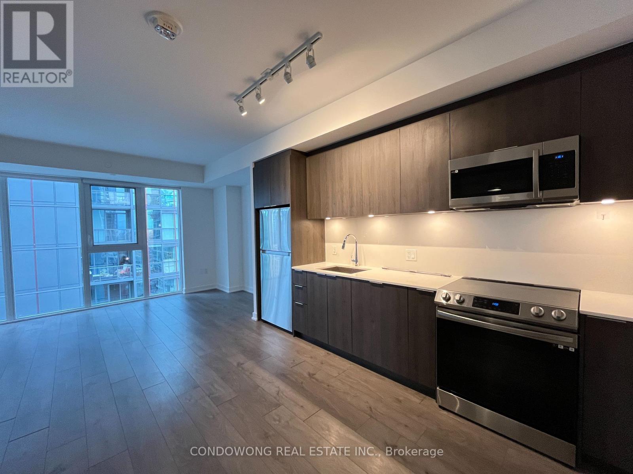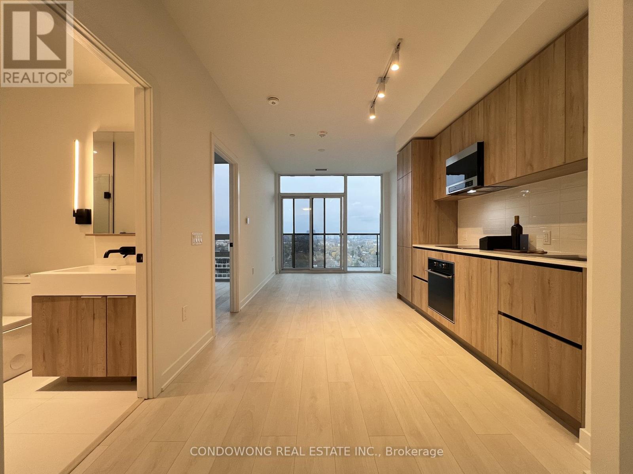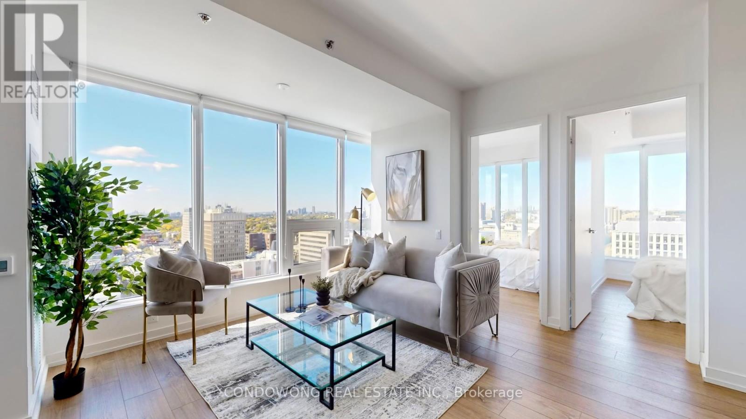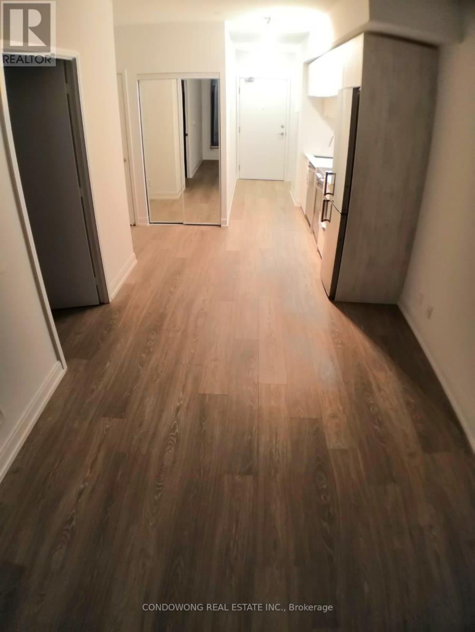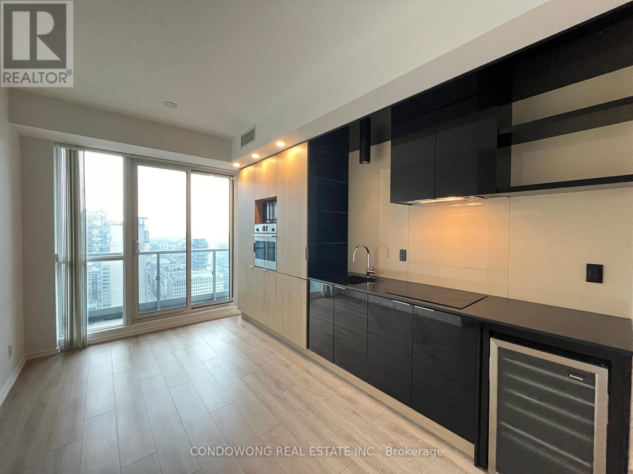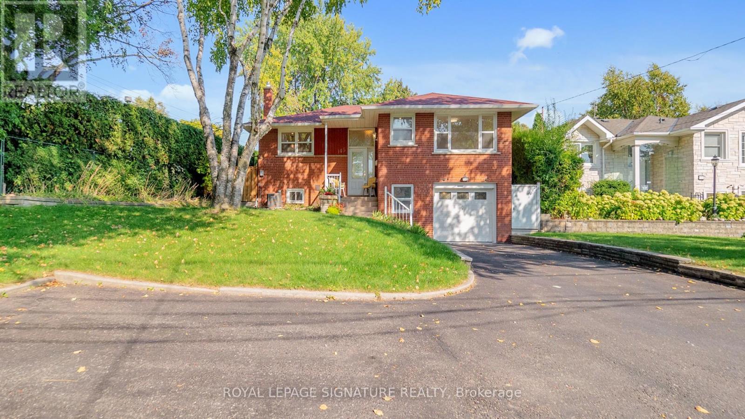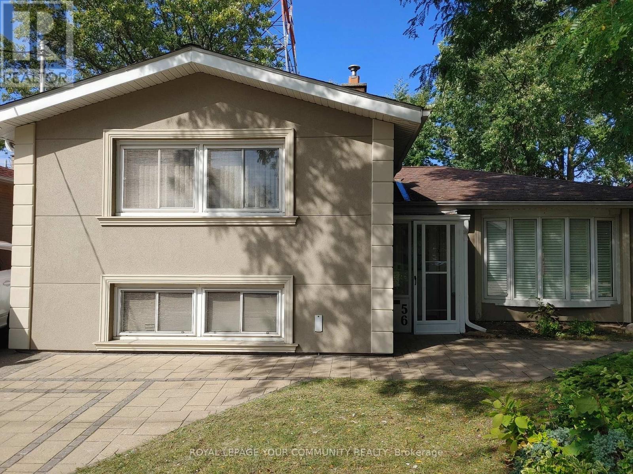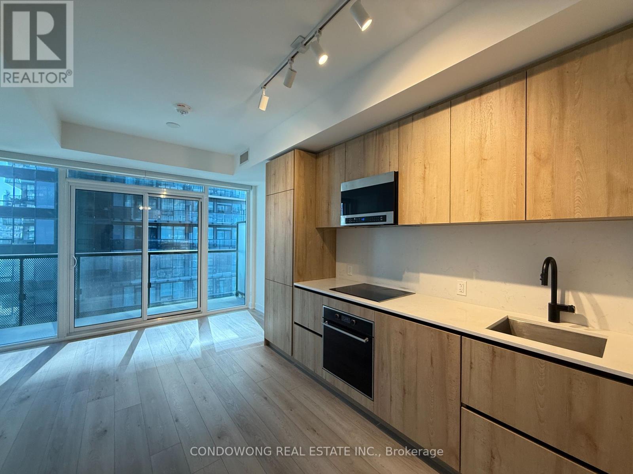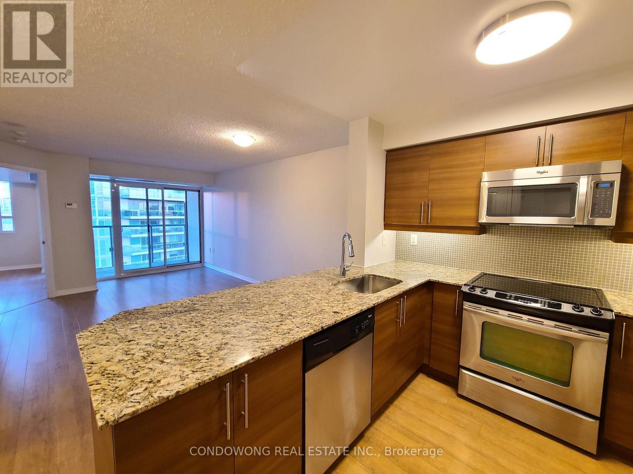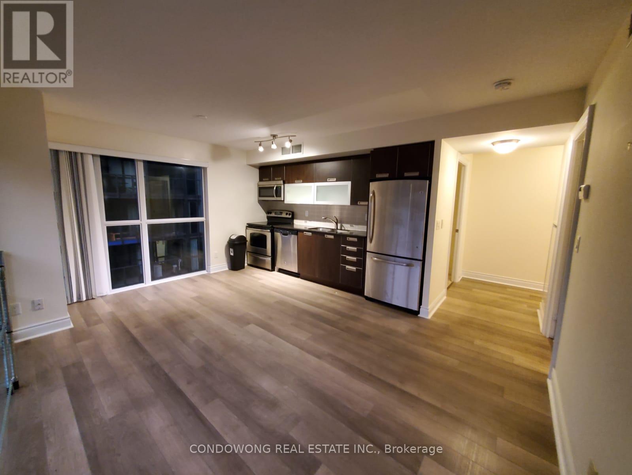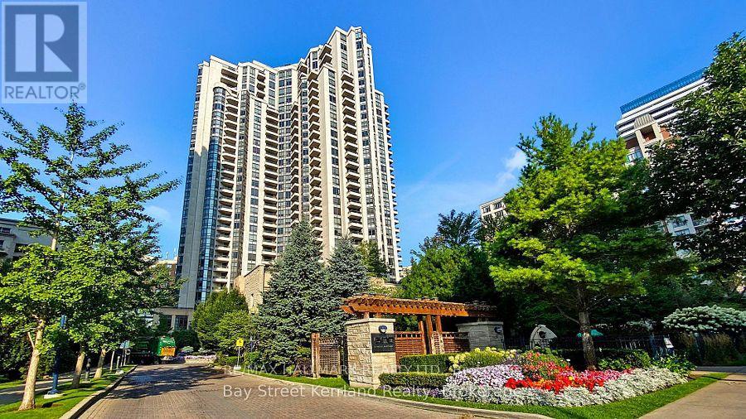Th13 - 57 East Liberty Street
Toronto, Ontario
Experience the best of Liberty Village with this rare 3-bedroom, 2-bath townhouse offering 1,140 sq. ft. of stylish living space plus a sun-soaked 160 sq. ft. rooftop terrace. Featuring polished concrete floors, a chef's kitchen with full-size stainless steel appliances, quartz countertops, an oversized island, and a sleek slide-out pantry, this home blends modern design with everyday convenience. The private rooftop terrace includes a gas BBQ hookup and a water hose connection, making it perfect for entertaining, gardening, or simply relaxing in the sun. Enjoy the comfort of 1 underground parking space and a locker, plus access to an unbeatable lineup of condo amenities-from a party room with catering kitchen, private lounge and BBQ area, to a multimedia lounge, billiards and games rooms, and a full Aqua Spa with pool, whirlpool, and indoor/outdoor decks. Stay active with state-of-the-art fitness facilities, unwind in the library, host visiting guests in the suites, and take advantage of 24-hour concierge, car wash bay, ample visitor parking, and onsite management. With townhouse living and resort-style perks, this is Liberty Village living at its finest. (id:60365)
2309 - 357 King Street W
Toronto, Ontario
A Stunning 3 Bedroom Available In Great Gulf's Iconic 357 King West Building! Unit is Cleaned and Ready for Move In! Spectacular Cn Tower View. Full Size Samsung Appliances And Premier Finishes. Live In The Heart Of The Entertainment District, Neighboring Downtown's Best Restaurants, Bars And Coffee Shops With Easy Ttc Access. 5 Minute Walk To Queen Street Shopping, And Minutes To The Financial District. (id:60365)
1910 - 127 Broadway Avenue
Toronto, Ontario
Spacious 1 Bedroom Suite Is Located In The Line 5 Condos! Situated In The Vibrant Yonge And Eglinton Neighborhood, You're Steps Away From An Array Of Dining, Shopping, And Entertainment Options. Explore The Nearby Eglinton Park Or Catch A Movie At The Cineplex Yonge-Eglinton. With Easy Access To The Eglinton Crosstown LRT And Eglinton Subway Station, Commuting Across Toronto Is Effortless. Live In The Heart Of Midtown And Experience The Dynamic Energy Of This Prime Location! (id:60365)
1704 - 203 College Street
Toronto, Ontario
Spacious Sun-Filled Condo in Downtown. 3 Bedrooms and 2 Bathrooms. Open concept Kitchen. Floor-to-ceiling windows. Excellent amenities: Concierge, Exercise Room, Party/Meeting Room. Steps To Shopping, Restaurants, Transportation (id:60365)
615 - 181 Dundas Street E
Toronto, Ontario
1 Bedroom Unit At Centre court's Grid Condos With North-Facing Balcony View. Transit Walk Score Of 100. Steps To Ttc, Streetcar, Subway, Ryerson University, George Brown College, Eaton Centre, Dundas Square & Restaurants. Amenities; 24Hr Concierge, Learning Centre/Study Meeting Area, Gym, Tv Rm, Terrace W/Bbq Area & More. (id:60365)
3312 - 70 Temperance Street
Toronto, Ontario
Bright and Spacious Unit At INDX Condos In A High Demand Financial District Bay/Adelaide Location. 1 Bedroom Unit With 9Ft Ceiling. Connected To The Underground Path, Steps To Subway, Financial District Of Downtown. (id:60365)
145 Sloane Avenue
Toronto, Ontario
*THIS HOME IS ON THE LARGEST LOT CURRENTLY AVAILABLE IN VICTORIA VILLAGE* Every neighbourhood has that one house, the house set back further from the rest, the house with larger & more mature trees than the rest, the house with the special driveway, the house with the curb. appeal that stands the test of time, the house you remember every time you drive past... THAT IS THIS HOUSE! Welcome to 145 Sloane Ave. This bright, private, family sized bungalow boasting 5 car parking on a stunning, deep, oversized lot provides a feel of living in a cottage. Almost unheard of in the city and only 15 minutes from downtown Toronto. No matter where you are in the house, each room provides an abundance of natural light due to its large picturesque windows. The main floor features 3 generously sized bedrooms, a huge open concept living & dining room with excellent flow, a recently upgraded kitchen (2022) boasting S/S appliances including Washer & Dryer, Quartz Countertops & Gas Stove with side door entrance providing convenient access to both front and back yards great for family entertainment. Updated luxurious bathrooms featuring custom glass and quartz countertops add to the appeal of this beautifully renovated family home. The inviting finished basement includes a large rec room, secondary laundry, a kitchenette, above grade windows, a large 4th bedroom, renovated bathroom & direct access to the garage providing ample opportunity for future potential in-law suite. The landscaped private backyard provides everything any family could desire... Recent upgrades include new wide planked laminate floors & fresh paint on the main level, newer A/C & furnace (2019). Easy access to multiple highly rated schools (public, catholic & private), Library, the conservation area/trails, parks, 24 hour TTC, the LRT, DVP & 401. Any amenities you can think of are within a short drive. (id:60365)
56 Willesden Road
Toronto, Ontario
Welcome To This Beautiful Home With Large Legally Addition Of (9 Ft. Ceiling) 2nd Master Bedroom, Family Room And Bathrooms On A Quiet Street In The Well Sought After Community Of Hillcrest Village In North York, Toronto, Boasting A Beautiful Inground Salt Water Swimming Pool With Waterfall, Interlock Backyard And Around The House, Having 2 Master Bedrooms, 2 Gas Fire Places, A Nice Sunroom With Swimming Pool View, Finished Basement With Murphy Bed, Minutes To Hwys 404, 401, & Finch Subway Station, Seneca College, North York General Hospital, Bayview Village, Restaurants, Plazas, Grocery Shoppings, Etc. (id:60365)
2806 - 127 Broadway Avenue
Toronto, Ontario
This 1 Bedroom Suite Is Located In The Line 5 Condos, A Contemporary Development That Offers A Range Of Upscale Amenities Including A State-Of-The-Art Fitness Center, Co-Working Space, Outdoor Pool, And An Entertainment Lounge. Situated In The Vibrant Yonge And Eglinton Neighborhood, You're Steps Away From An Array Of Dining, Shopping, And Entertainment Options. Explore The Nearby Eglinton Park Or Catch A Movie At The Cineplex Yonge-Eglinton. With Easy Access To The Eglinton Crosstown LRT And Eglinton Subway Station, Commuting Across Toronto Is Effortless. Live In The Heart Of Midtown And Experience The Dynamic Energy Of This Prime Location! (id:60365)
1003 - 125 Western Battery Road
Toronto, Ontario
Gorgeous And Spacious One Bedroom + Den Located In The Heart Of Liberty Village, Quick Access To The Gardiner Express And Lake Shore Blvd. Steps From Ttc, Waterfront, Universities, Parks, Local Groceries And Conveniences. (id:60365)
1102 - 28 Ted Rogers Way
Toronto, Ontario
Bright Spacious 2 Bedroom Corner Suite With Floor To Ceiling Windows. Breathtaking City Views, Rich Hardwood Floors Thru-Out, Modern Stylish Kitchen With Quartz Countertop Mosaic Glass Backsplash, Stainless Steel Appliances, 24 Hr. Concierge, Free Visitor Parking, Steps To Subway, Bloor/Yorkville, Shops, Restaurants. (id:60365)
929 - 500 Doris Avenue
Toronto, Ontario
Grand Triomphe II by Tridel. This stunning residence features two spacious bedrooms and a large den, perfect for a home office or easily adaptable as a third bedroom. Recent upgrades include: new laminate flooring (except washrooms), modern kitchen, Stainless Steel appliances (Stove is almost. 3 years old), quartz countertop and backsplash, and a fresh professional paint job all making this home move-in ready. The building is exceptionally well managed and offers an impressive collection of luxury amenities, including: 24-hour concierge, Fully equipped fitness centre with yoga room and golf simulator, indoor pool, sauna, steam room, party room, theatre, games/billiards room, rooftop BBQ terrace and guest suites. Ideally located, the property is just steps from Finch Subway Station, GO, YRT and Viva Transit, and within walking distance to Mel Lastman Square, parks, grocery stores, the library, and a wide selection of restaurants and Cafe. Excellent choice for families seeking proximity to top-rated schools, or professionals who value flexible living space and the convenience of a vibrant urban lifestyle. Two Parking and One Locker included. (id:60365)

