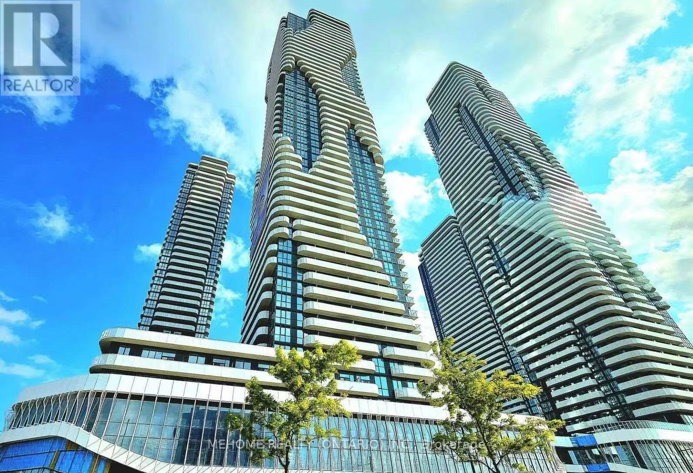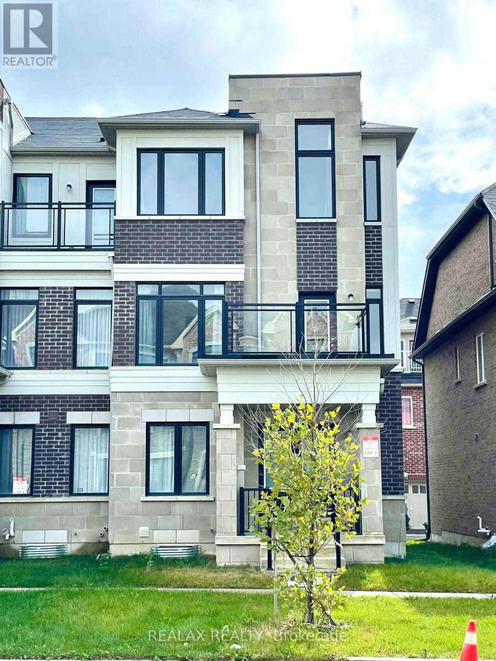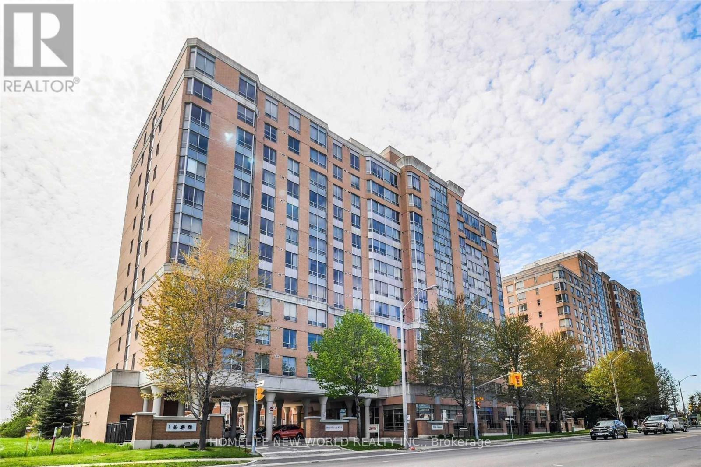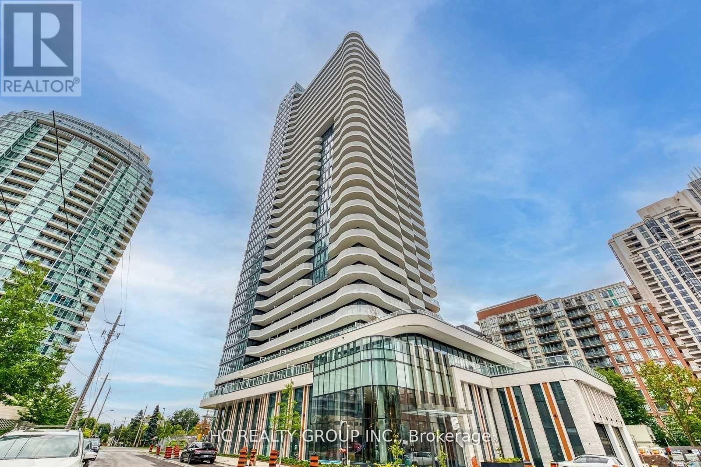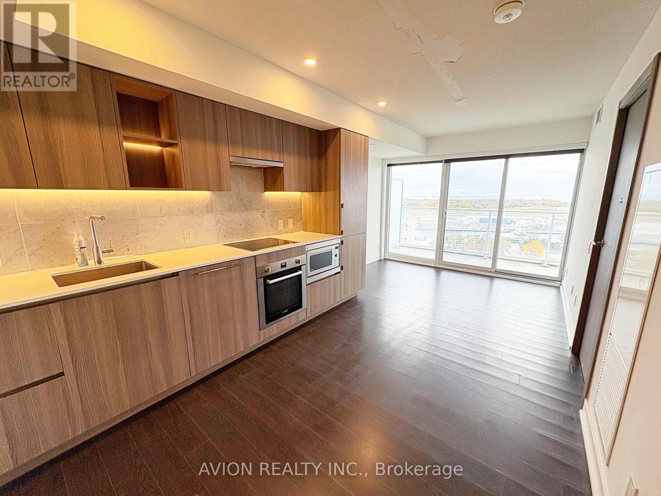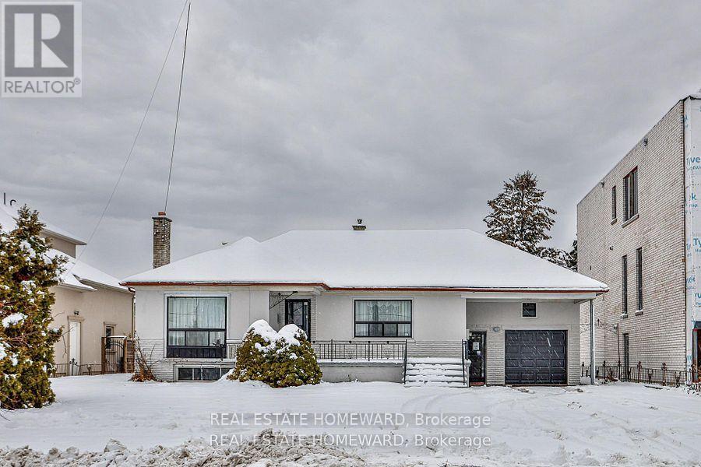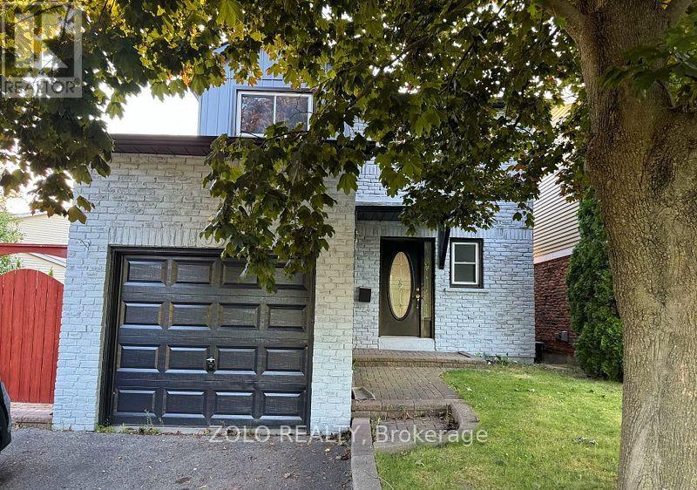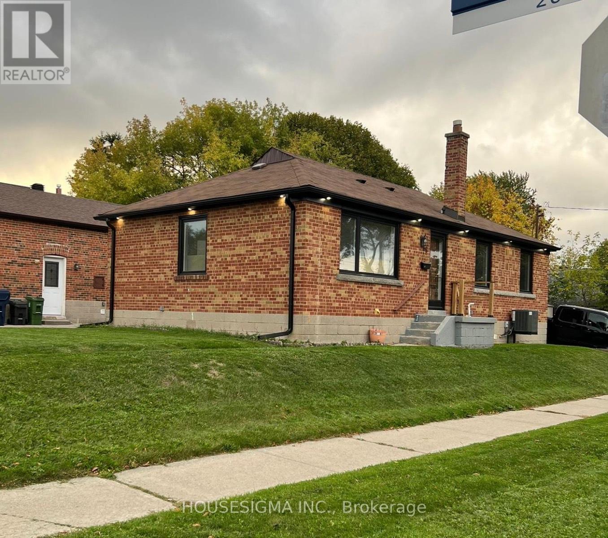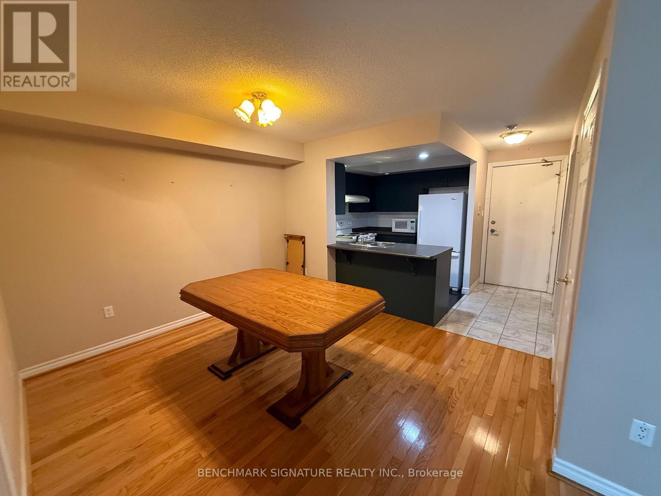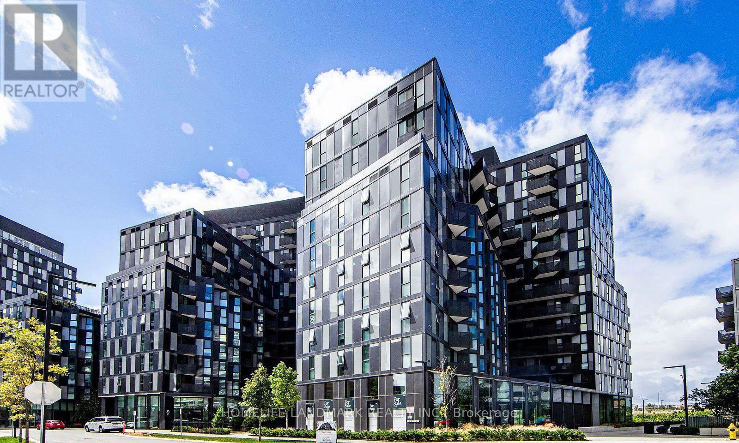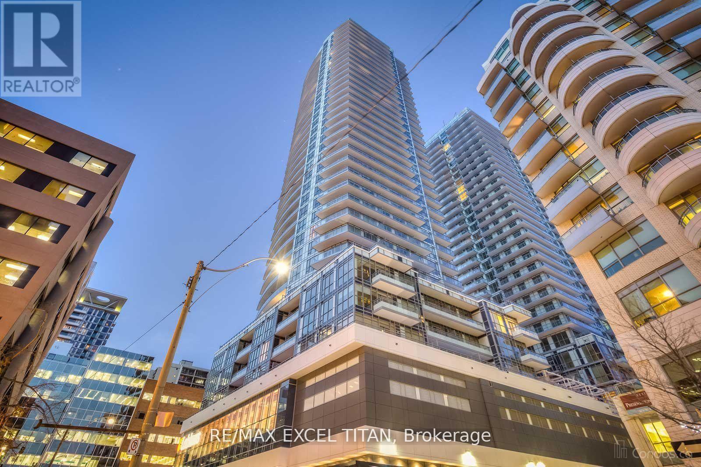1909 - 8 Interchange Way
Vaughan, Ontario
Brand New & Luxurious Menkes Built, Grand Festival Tower C. Spacious 2 Bedroom 2 Bath Corner Unit, With One(1) Underground Parking Spot. This Open Concept Unit Features a Bright &Functional Layout With Floor-To-Ceiling Windows, Modern Kitchen With Quartz countertops & B/I appliances, The Entire Corner Unit Has Abundant Natural Light & Unobstructed North & East City Views. Both Rooms Have Separate Own Private Balconies. Amenities Includes Fully Equipped Fitness Gym, BBQ Terrace & 24-Hour Concierge. Prime Location Just a 5-Minute Walk to The VMC Subway Station and Public Transit, 5 Minutes Drive to Hwy 400 & Hwy 407. Close to Vaughan Mills, IKEA, Costco, Canada's Wonderland, Theatre. Easy access to York University. (id:60365)
95 William F Bell Parkway
Richmond Hill, Ontario
Modern Townhouse With Large Windows, 4 Bedrooms, 2382 Sq Ft + 406 Sq Ft Finished Basement, End Unit, 9 Ft Ceiling On 2nd And 3rd Floors, Upgraded Hardwood Floor, Upgraded Quartz Countertop With Kitchenaid Appliances, Upgraded Quartz Countertop In Bedroom Floor Bathrooms, Full Of Pot Lights On 2nd Floor, Large Open Concept Kitchen With Breakfast Area, 3 Balconies On 2nd And 3rd Floor, Insulated Garage Door, Ev Charging Receptacle, Steps To Richmond Green Park And Sports Centre, Richmond Green High School, Next To 404, Costco, Home Depot, And Riocan Elgin Mills Crossing Shopping Complex. (id:60365)
606 - 3088 Kennedy Road
Toronto, Ontario
right East Exposure One Bedroom Unit. Laminate Floor Throughout, No carpet. Functional Layout With Living & Dining Area Combined. Spacious Luxury Tridel Senior Condo With Yee Hong Dispatch Service, 24 Hrs Medical Support Services And Daily Senior Recreation And Activity Programs By Yee Hong. Handicap Access Emergency Panic Button In Common Area, Emergency Pull Cord In Bathroom, Close To Mall, Ttc, Very Convenient Location. **Yee Hong Dispatch Senior Service** (id:60365)
2701 - 15 Holmes Avenue
Toronto, Ontario
Do Not Miss Your Chance To Move Into This Much Anticipated Signature Condo Residence Located In The Heart Of North York! High-End Features And Finishes. Real Bright, Spacious, Great Functional Layout. $$ Upgrades! 9Ft Ceilings, Floor To Ceiling Windows, Laminate Floorings Throughout The Whole Unit. Open Concept Gourmet Kitchen With Practical Island, Quartz Countertop & Backsplash, All B/I S/S Integrated Sophisticated Appliances. Den Comes With Ceiling Light And 100% Can Be Use As 2nd Bedroom. Two Contemporary Full Bathrooms. Large Balcony With Unobstructed South View. 5 Star Unbeatable Comprehensive Amenities. Coveted Location, All Amenities Available Within Walking Distance. Steps To Ttc Transit Hub & So Much More! A Must See! You Will Fall In Love With This Home! (id:60365)
2516 - 17 Bathurst Street
Toronto, Ontario
Embrace The Contemporary Charm Of The Lakeshore Condos, Boasting A South-Facing Orientation That Floods The Space With Natural Light And Offers A Captivating Lake View. Revel In The Luxury Of Miele Appliances In This Beautifully Designed 1+1 Suite, Featuring A Den With A Sliding Door And An Open-Concept Kitchen. Enjoy A Wealth Of Amenities, Including A Fitness Room, Pool, Theatre, 24-Hour Concierge, And More. Conveniently Located Near Grocery Stores, Restaurants, Rogers Centre, Ripley's Aquarium, And The CN Tower. Situated In The Heart Of CityPlace, Steps Away From Transit, Sobeys, The Library, An 8-Acre Park, And The Waterfront. Walk To Union Station, The Financial District/Path, And King Street Restaurants. Easy Access To The Gardiner Expressway And Lakeshore Boulevard. This Lease Opportunity Seamlessly Combines Modern Living With Urban Convenience. (id:60365)
104 Crestwood Road
Vaughan, Ontario
**Beautiful Renovated Bungalow in Prestigious Crestwood neighborhood - Ideal for Comfortable Living! and Families** Located on a quiet street and steps from top-ranked schools and close proximity to Yonge and Steeles corner. this charming property offers a peaceful lifestyle in one of Vaughan's most desirable neighbourhoods. Enjoy a **private backyard oasis** . The main level has been **professionally renovated throughout** plus includes a bright and spacious finished basement apartment** with its own **separate entrance, kitchen, and private laundry**-perfect for extended family, in-laws, or flexible living arrangements, showcasing elegant finishes. Bright, spacious, and completely move-in ready, this home delivers comfort, style, and convenience in an unbeatable location. (id:60365)
98 Kirby Crescent
Whitby, Ontario
Perfect Place To Call Home In High Demand Whitby Area. Steps To Huron Park, Schools, Shopping, Walking Trails. 401 & Transit. This Home Offers 3 Brms, 4 Bthrms & A Fully Finished W/O Bsmt!! On a Pie-Shaped Lot, A Spacious Side Yard W/Covered Deck Off. Upper Kitchen Feats French Doors, Ample Cupboard Space, Washroom & Kitchen Have Granite Countertop. Basement has a potential rent for $1800. Backyard Is Furnished W/Concrete Slabs. Entire Kitchen recently renovated 2024, new staircase + railing 2024, new doors for all rooms 2024. ** This is a linked property.** (id:60365)
Basement - 66 Vauxhall Drive
Toronto, Ontario
Newly top-to-bottom gutted and remodeled 2 bedroom basement apartment with plenty natural light; Separate private entrance; Legal egress windows; led pot-lights throughout; New electrical and new plumbing; New furnace & A/C; New kitchen with quartz countertops & all new stainless steel appliances; exclusive use of washer and dryer (id:60365)
237 - 125 Omni Drive
Toronto, Ontario
Welcome to the Prestigious Tridel Forest Mansion Where Luxury Meets Comfort! Step into this beautifully maintained 2 bedroom, 2 bathroom condo featuring a functional split-bedroom layout, private balcony. Complete with ensuite laundry, a walk-in closet, and a primary ensuite. Enjoy premium amenities, including an indoor pool, game room with billiards, library, 24-hour gatehouse security, and ample visitor parking. Walk Score: 77 | Transit Score: 98 Conveniently located with easy access to TTC, Scarborough Town Centre, Hwy 401, schools, parks, and the hospital everything you need is right at your doorstep! (id:60365)
533 - 30 Tretti Way
Toronto, Ontario
Modern Furnished 1-Bedroom, 1-Bath Condo for Lease in North York. This nearly-new two-year-old unit offers a well-designed open-concept layout with a contemporary kitchen featuring dark black wood cabinetry, integrated appliances, and a functional dining/workspace setup. The suite comes fully furnished, including a sofa bed in the living room, extendable coffee table, projector, and a height-adjustable work desk in the bedroom, making it ideal for a single professional or a couple.Located with direct access to the subway station at the podium level, providing a 35-minute commute to Union Station. Costco is within a 10-minute walk, and Highway 401 is just 5 minutes away for easy driving access. This pet-friendly building features a dedicated pet room with indoor grass area and a professional dog-washing station, allowing for comfortable pet care without needing to go outdoors in winter. (id:60365)
3104 - 89 Dunfield Avenue
Toronto, Ontario
Experience luxury living in this exceptional 1 Bed + den & locker unit at The Madison Condo,offering over 550 sq. ft. of stylish space. This 1-bedroom plus den condo features sleek laminateflooring throughout, soaring 9' ceilings, and an open-concept kitchen equipped with stainless steelappliances. Enjoy the convenience of ensuite laundry and an additional locker for extra storage.Located in the highly sought-after Yonge & Eglinton area, you'll find Loblaws, LCBO, and OrangeTheory Fitness right below. The building is just steps from the Subway/TTC, banks, theatres, diverserestaurants, shopping, schools, and parks. Residents benefit from top-notch amenities, including agym, party room, visitor parking, and an indoor pool. Don't miss this opportunity to live in theheart of a dynamic neighborhood with everything you need at your doorstep! (id:60365)
3107 - 121 Mcmahon Drive
Toronto, Ontario
Luxurious Condo in the highly sought-after Bayview Village neighbourhood. Carpet Free Unit. 9' Ceiling with Open Concept Living Space. 1Bed+1Study . Unobstructed east View with plenty Of Natural Sunlight. Floor To Ceiling Windows.Surrounded By a Beautiful ParkW/Soccer Field, Ice Skating Rink, Jogging Track, and Splash Pad. Steps To Leslie And Bessarion Subway Stations And Close To ravine, highway 401/404/Dvp, Go Train Stations, Restaurants, Ikea, Canadian Tire, Banks And Shops.Building Has Indoor & Out Whirlpools, Gym, Sauna, Recreation Room, Party Room, Bike Storage, Visitor Parking. 24Hrs Security.Rooftop Bbq (id:60365)

