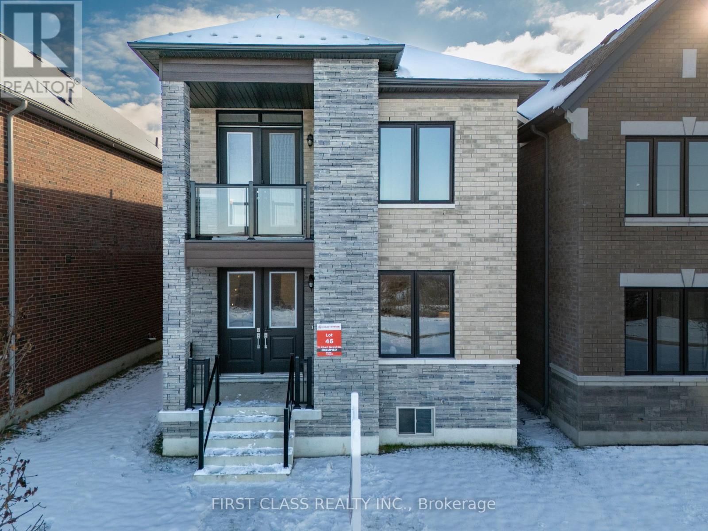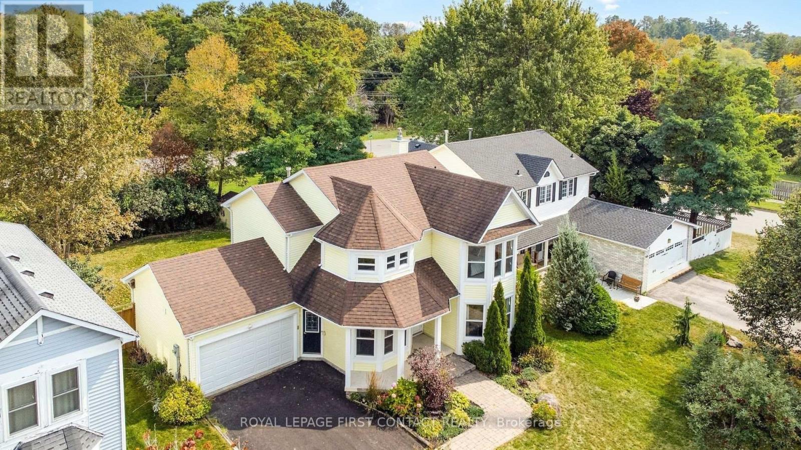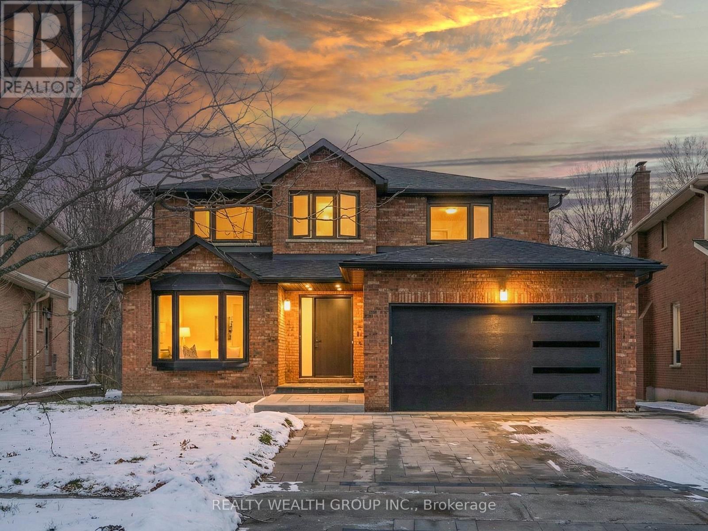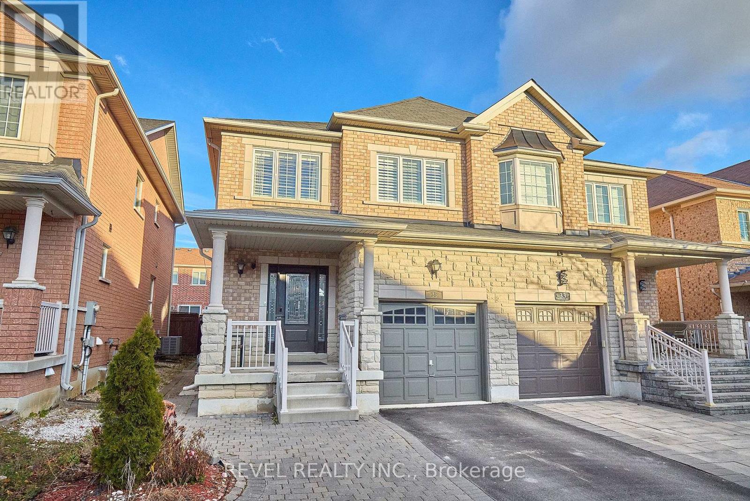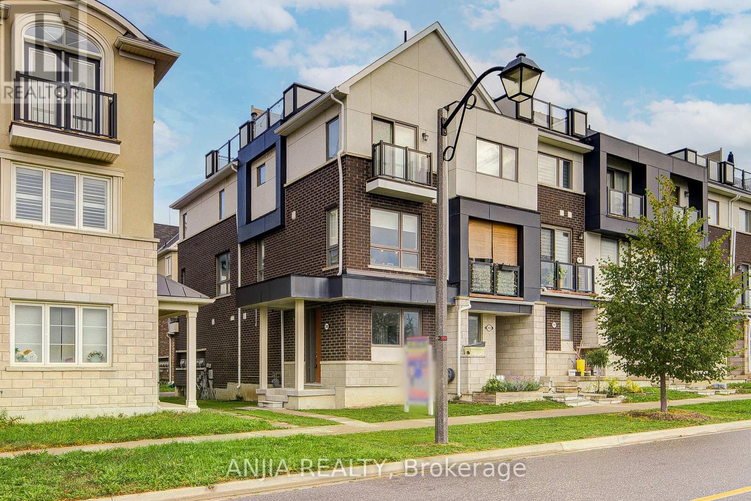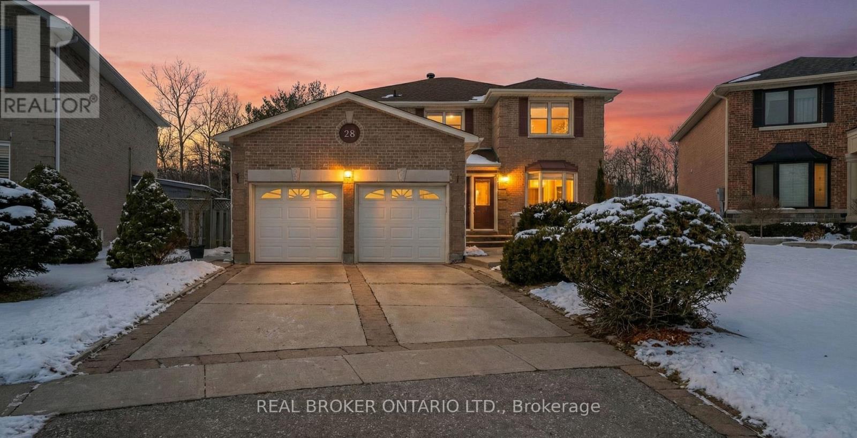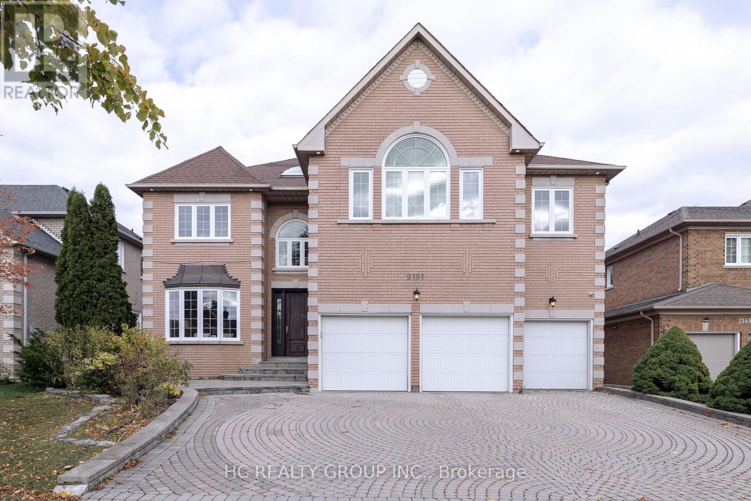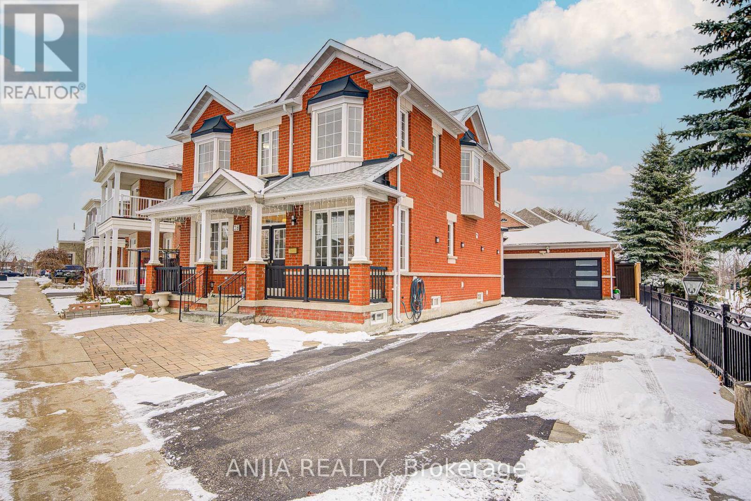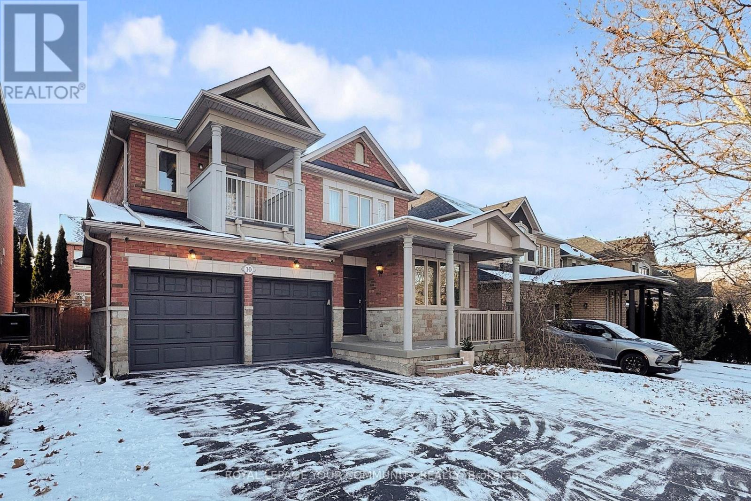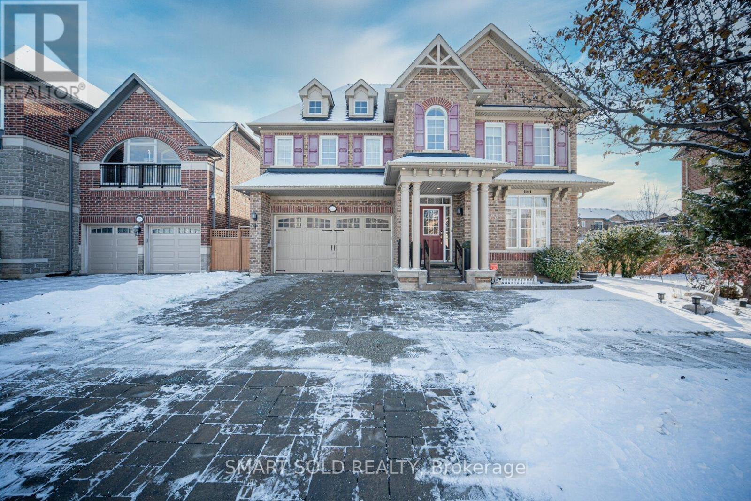21 Albert Newell Drive
Markham, Ontario
Brand new detached home available in Markham's New South Cornell community. This 4-bedroom residence features upscale, modern finishes throughout. Conveniently located just minutes from the Cornell Community Centre & Library, Markham Stouffville Hospital, top-rated elementary and secondary schools, and with easy access to Highway 407.EXTRAS: 9-ft ceilings on every level, engineered hardwood floors and smooth ceilings throughout, quartz kitchen countertops, Staircase lights, and closeto beautiful ravine areas. (id:60365)
950 Linden Street
Innisfil, Ontario
Experience the ultimate lifestyle in this family-friendly neighbourhood in Alcona. The streetscape offers an idyllic setting for a classic Christmas movie-timeless and peaceful, with sidewalks that invite a quiet, snowy walk & a palpable sense of community spirit. The kind of place where you expect carolers to appear at any moment, where children build snow forts & congregate for street hockey. The area offers convenient access to services & recreational opportunities including dining, shopping, schools, a public beach, boat launch, & library. Additional recreation & entertainment is available at nearby Friday Harbour Resort & the Innisfil Rec. Centre. It's a short drive to Barrie's South end for access to the South GO Station, big box stores, & even more shopping & dining options. The captivating home offers a classic layout suitable to the style of the neighbourhood, with separate living room, dining room & family room with gas fireplace on the main floor, as well as a mud-room with side entrance & garage access, & a laundry-room with access to the back yard. The stunning kitchen features a large island, quartz counters & high-end stainless steel appliances. A sliding door provides lots of light & access to the rear yard. Upstairs, you'll find three bedrooms plus an office or den. The generously sized primary bedroom includes a walk-in closet & a luxurious 3-piece ensuite. The partially finished basement adds a recreation room & bar area with bar fridge, an exercise room, & an additional, modern, 3-piece bath. The rear yard is fully fenced with lilac trees, a large deck & pergola, perfect for children, pets & entertaining. An oversized garage adds to the convenience of the home offering additional storage and lots of room for "toys". Don't miss the apple tree in the front yard! The driveway has been widened, providing room for friends and family to park comfortably while they visit. Don't wait to call this address home. One owner is a licensed Realtor (id:60365)
46 Sycamore Drive
Markham, Ontario
Discover this rarely offered, fully renovated 5-bedroom executive home in the prestigious Aileen-Willowbrook community of Markham. Originally built as the builder's own residence, this property was designed with an extra-large backyard, mature trees, and direct access to a premium ravine lot-offering unmatched privacy, space, and natural beauty. No expense was spared. Over $600,000 in top-to-bottom renovations were completed, creating a truly turn-key luxury home. Enjoy a brand new custom kitchen with wide-plank flooring throughout, high-end cabinetry, and all new stainless steel appliances. The home features all new bathrooms, a brand new staircase, new windows, new roof, and a fully upgraded interior with modern finishes in every room. The exterior has been completely transformed with a new driveway, upgraded walkway, and a retaining wall in the backyard designed to maximize outdoor living and enjoyment of the ravine setting. With spacious principal rooms, 5 full bedrooms, and exceptional craftsmanship throughout, this home offers elegance, comfort, and premium quality rarely found in the neighbourhood. Perfect for large families or those seeking luxury living surrounded by nature-yet minutes from Bayview, 407/404, parks, trails, top schools, and amenities. (id:60365)
35 Manordale Crescent
Vaughan, Ontario
'The Ride Home Just Got Better' - Welcome to this spacious, income-producing family home at 35 Manordale Crescent in the heart of Vaughan's beautiful Vellore Village. Boasting 5 bedrooms, 3.5 bathrooms, and approximately +1,905 sq. ft. of living space, this semi-detached 2-storey home offers the perfect blend of comfort, functionality, and built-in income potential. Freshly painted and built in 2009, the main level greets you with an open and seamless layout featuring hardwood floors, a dining room, a living room with a cozy gas fireplace, and a large eat-in kitchen complete with granite counters, backsplash, and stainless steel appliances. From here, step out to the fully fenced backyard with its interlocking patio - ideal for gatherings and relaxation. A convenient 2-piece powder bath rounds out the main floor. Upstairs, you'll find 4 bedrooms, including a primary suite with a walk-in closet and 4-piece ensuite. 3 additional bedrooms and a second 4-piece bath, enhanced with an upgraded stand-alone shower, provide ample space for family and guests. Between the main level and basement lies a practical transition hallway offering access to both the garage and the lower level. The basement, fully renovated in 2021, features a private in-law suite with one bedroom, a full bathroom, a spacious living area, secondary kitchen, storage, and shared laundry. With its separate garage access, this versatile space offers excellent income potential or multi-generational living options. Conveniently located within walking distance to a large shopping centre, parks, highly rated schools, and public transit - independence is right at your doorstep. Other nearby features include: 6 min to Cortellucci Hospital, 9 min to Vaughan Mills, under 10 min from Canada's Wonderland, 13 min to Costco, 17 min to YYZ Airport, 35 min to Toronto and so much more. 35 Manordale Crescent doesn't just fit your family - it fits your future. (id:60365)
390 Arthur Bonner Avenue
Markham, Ontario
Luxury Newly Renovated 3-Storey Corner Unit Townhome Built By Mattamy Homes In The Highly Desirable Cornell Community. Offering 1580 Sq Ft Of Stylish Living Space, This Bright And Spacious Home Features A Functional Open Concept Layout With 9 Ceilings, Pot Lights Throughout, And Expansive Windows On Every Level. Enjoy A Modern Chef-Inspired Kitchen With Stainless Steel Appliances, Quartz Counters, Centre Island With Breakfast Bar, And Walkout To A Large Balcony. The Primary Bedroom Boasts A Walk-In Closet, 3-Pc Ensuite, And Private Balcony. Additional Highlights Include A Main Floor Den/Office, Direct Garage Access Plus Driveway Parking, And An Impressive Rooftop Terrace Perfect For Entertaining. Ideally Located Steps To Markham Stouffville Hospital, Community Centre, Library, And Transit. Minutes To Hwy 407, Markville Mall, Parks, Schools, And Plazas. Low Monthly Maintenance Includes Snow Removal And Garbage Collection. Move-In Ready And Truly A Must-See! (id:60365)
28 Blyth Street W
Richmond Hill, Ontario
Experience ravine-side living in Oak Ridges! This 4-bedroom family home sits on a rare 46.5-ft lot backing onto mature forested greenspace with complete privacy. Sun-filled interior with a skylight, large windows, and nature views throughout. Functional layout with formal living/dining rooms, a cozy family room with fireplace, and an eat-in kitchen featuring a large picture window overlooking the ravine plus a walk-out to an oversized deck. Main-floor office/den ideal for work-from-home. Spacious bedrooms, including a primary suite with its own ensuite bath. The backyard is exceptional - flat, private, and pool-sized, with no rear neighbours. Enjoy direct access to Oak Ridges Moraine green space, trails, parks, and Lake Wilcox. Quiet, child-safe street close to top-rated public & Catholic schools, community centre, shops, cafes, and transit. Minutes to Hwy 404/400 and multiple GO stations. Lovingly maintained by long-term owners, offering move-in comfort plus future potential in a high-demand neighbourhood surrounded by custom homes. A rare ravine lot in a premium Oak Ridges location - a must-see. (id:60365)
2151 Rodick Road
Markham, Ontario
Discover this luxury ***3-car garage home*** located in the prestigious Cachet community. Offers over 5,000 sq ft of elegant living space incl. basement. 9' ceiling on the main floor. The entire home was fully renovated including all windows, bathrooms, and finishes, combining modern comfort with timeless sophistication. The interior features hardwood flooring throughout, 4 skylights, abundant pot lights, and a bright open layout. The gourmet kitchen showcases quartz countertops and stainless steel appliances. Upstairs boasts 5 spacious bedrooms, each with its own ensuite bath, while the finished basement includes a wet bar, ideal for entertaining. The exterior pot lights are installed for added night-time elegance. The professionally landscaped front and back yards are enhanced with beautiful composite and a 20' x 40' backyard deck, creating a private and inviting outdoor retreat. Conveniently located minutes from Hwy 404/407, T&T Supermarket, King Square Shopping Centre, and top-ranked schools (St.Augustine Catholic High School & Pierre Elliott Trudeau High School). This home perfectly blends luxury, comfort, and convenience. (id:60365)
136 Lady Jessica Drive
Vaughan, Ontario
Welcome to 136 Lady Jessica Drive, an exquisite residence nestled in The Enclave, an exclusive pocket within Upper Thornhill Estates. This stunning luxury home sits on a remarkable oversized ravine lot, offering plenty of outdoor space and breathtaking views. With over 6,500sqft of sophisticated living space, it features remarkable attention to detail, vaulted ceilings, 4 spacious bedrooms, sprawling backyard, interlock driveway & terrace, finished basement, and coveted 3-car garage. The heart of this home is the gourmet kitchen, equipped with top-of-the-line Wolf and Sub-Zero appliances, perfect for culinary enthusiasts. The property's expansive backyard is a rare gem in the area, surrounded by lush trees and providing a serene backdrop for outdoor living and entertaining. Residents of Upper Thornhill Estates enjoy nearby elite schools, upscale shopping centres, and convenient access to major highways, making this location a highly desirable choice for discerning buyers seeking luxury and convenience. Experience the perfect blend of elegance and comfort in this remarkable home. (id:60365)
28 Misty Court
Markham, Ontario
Double Car Garage Detached - 28 Misty Court A Beautifully Upgraded 4+2 Bedroom, 5 Bathroom Fieldgate-Built Home On A Premium Corner Lot With A Rare 74-Ft Frontage, Tucked Away On A Quiet Cul-De-Sac In Sought-After Greensborough. This Sun-Filled Detached Home Offers 2,436 Sqft Above Grade Plus A Finished Basement With A Large Rec Room, 2 Additional Bedrooms, And Rough-Ins For A Second Kitchen Perfect For In-Law Or Income Potential. Enjoy Brand-New Quartz Countertops In The Open-Concept Kitchen, Elegant Hardwood Flooring, Pot Lights, And A Main Floor Library/Office Ideal For Working From Home. The Detached Double Garage With An Extended Driveway Fits Up To 7 Cars, While Low-Maintenance Interlocking Stonework Enhances The Curb Appeal. Located Close To Top-Rated Schools, Parks, Transit, And All Amenities This Is The Perfect Family Home In A Peaceful Setting. (id:60365)
21 Mackenzie's Stand Avenue
Markham, Ontario
**FREEHOLD WITHOUT POTL FEES/ELEVATOR/STEEL-FRAMED/19-FT & 10-FT CEILINGS/ROOF TERRACE**A rare fusion of luxury and lifestyle this elegant freehold townhouse with approx. 2,800 SQ FT of living space offers, a private ELEVATOR, and panoramic PARK VIEWS, all nestled in the most prestigious heart of Downtown Markham. Living here isn't just convenient its a statement.Thoughtfully designed for elevated everyday living, this home features 3 spacious bedrooms, 3 full bathrooms, and 3 oversized terraces, blending architectural drama with comfort and light. A grand 22-FT foyer welcomes you into a 19-FT ceiling living room, while the 10-FT ceiling dining area adds a refined sense of space.The chefs kitchen is upgraded with custom cabinetry and premium appliances, and opens to a 130 SQ FT balcony a seamless extension of the kitchen for open-air moments.The primary suite comes with a fireplace, a large walk-in closet with built-ins, and a spa-like ensuite featuring double sinks, bidet, glass shower, and soaker tub. Step out to your 230 SQ FT private terrace, or head upstairs to the 300+ SQ FT rooftop terrace, ideal for lounging or entertaining.The basement has a separate entrance, ideal for a gym, studio, or guest suite, and includes a generously sized laundry room. Attached garage (19.7*19.1) provides ample storage and a dedicated separate door for easy access. Just steps to Cineplex VIP, GoodLife Fitness, restaurants, cafes, groceries, Unionville GO Station, and minutes to Hwy 404 & 407. Zoned for top-tier schools: Unionville High School and St. Augustine Catholic High School.This is more than a home it's your front-row seat to Markham's most vibrant and elite lifestyle. (id:60365)
10 Auburndale Drive
Vaughan, Ontario
Welcome to This Beautifully Upgraded 4-Bedroom Detached Home in one of Vaughan''s Most Desirable Neighbourhoods - the prestigious Thornhill Woods Community. Offering an Exceptional Combination of Comfort, Functionality, This Home is Perfect for Families and Investors alike.The main Floor features 9 ft Ceilings, a Bright Open-Concept Layout, and Hardwood Flooring throughout. The Spacious Living and Dining areas flow seamlessly into a Custom Kitchen equipped with Built-in Appliances, Sleek cabinetry, and an Efficient Design Ideal for both daily living and entertaining. Large windows and Elegant lighting bring warmth and brightness to the entire space. Upstairs, you'll find four Generous Bedrooms, including a beautifully sized primary suite. A Skylight enhances the natural light on the upper level, creating an airy, elevated feel. One of the standout features of this property is the Separate Side Entrance leading to a fully Finished Basement Apartment - perfect for an in-law suite OR an income-generating unit, offering flexibility and added value. The lower level also includes a Large cold room, Storage space, and a Functional layout. Additional Highlights Include: Entry from the garage into the home; Exterior pot lights enhancing curb appeal; Extended driveway with no sidewalk for multiple parking spaces; Great-sized lot; Rough-in for central vacuum; Ideally located with easy access to Hwy 7, Hwy 407, shopping plazas, parks, and green spaces, this home also falls within the boundaries of top-rated schools such as Thornhill Woods Public School and Stephen Lewis Secondary. A rare opportunity to own a spacious, upgraded home with the added benefit of an in-law or income-generating suite - all in one of Vaughan's most sought-after communities. Don't miss it! (id:60365)
33 Earnshaw Drive
Markham, Ontario
One of a kind Luxury Residence Located In The Prestigious Victoria Square Community, Offering Over 5,000 SqFt. Of Finished Functional Living Space. This Builder's Model Home, Lovingly Maintained By The Original Owner, Features Numerous Upgrades Including A Whole House Water Filter And Drinkable Water System, Built-In Sound System, Smart Thermostat, Security Alarm System, EV Charger, And Professional Interlocking In Both The Front And Backyard. The Main Floor Boasts Hardwood Flooring, Pot Lights, And A 9 Ft Ceiling, Creating A Bright And Sophisticated Atmosphere. A Stunning Cathedral-Ceiling Dining Room Provides A Grand Setting For Entertaining. The Gourmet Open-Concept Kitchen Showcases Custom Cabinetry, Built-In Appliances, A Large Centre Island With Granite Countertop, And A Spacious Breakfast Area With A Walk-Out To The Rear Deck, Offering Seamless Indoor-Outdoor Living. The Second Floor Features Four Generously Sized Bedrooms And Three Full Bathrooms, Providing Comfort, Functionality, And Flexibility For Family Needs. The Primary Suite Offers A Spacious Layout With Large Windows And A Luxurious Ensuite Bath, Creating A Peaceful Retreat. The Fully Finished Basement Adds Exceptional Value, Designed For Multi-Generational Living With A Large Recreation Room, Modern Kitchen With Eat-In Area, Wet Bar, Gym Area, Library, Sitting Area, And A 3-Piece Bathroom. Perfect For Extended Family, Guests, Or Personalized Use. Ideally Situated In A Highly Sought-After Neighborhood, This Home Is Steps Away From Top-Ranking Schools Including Sir Wilfrid Laurier PS, Pierre Elliott Trudeau HS (FI), And Richmond Green HS. Enjoy Close Proximity To Parks, Community Centre, Costco, Home Depot, Supermarkets, And Major Shopping. Convenient Access To Highway 404 And GO Transit Makes Commuting Easy And Efficient. A Rare Offering That Combines Luxury, Space, And Prime Location-This Home Delivers Exceptional Quality And A Truly Elevated Living Experience. (id:60365)

