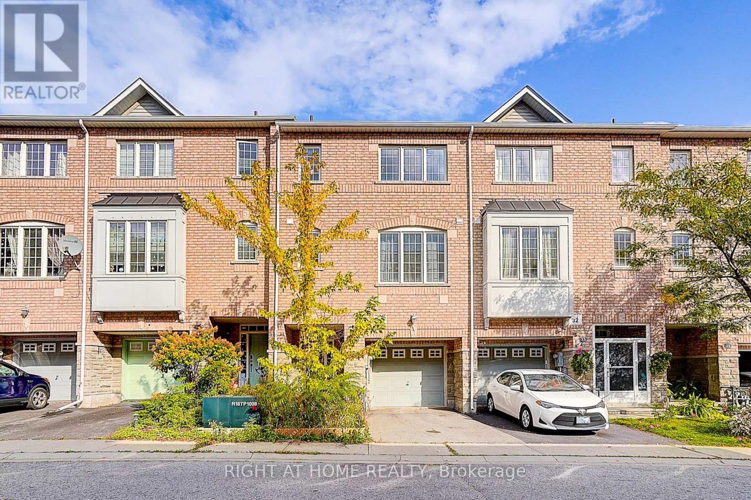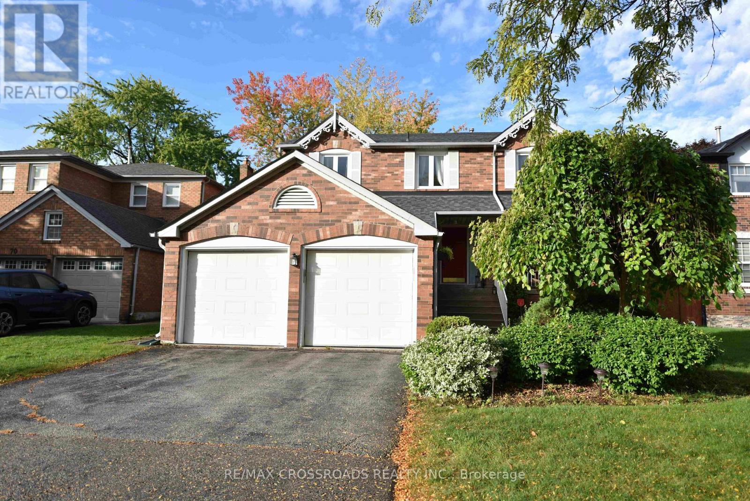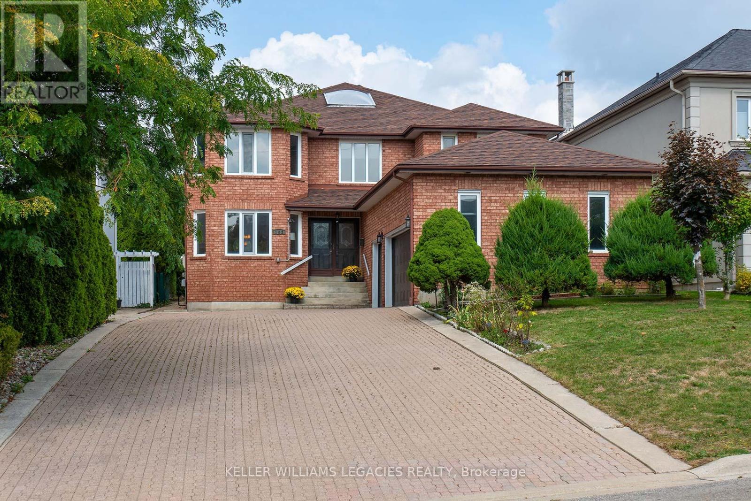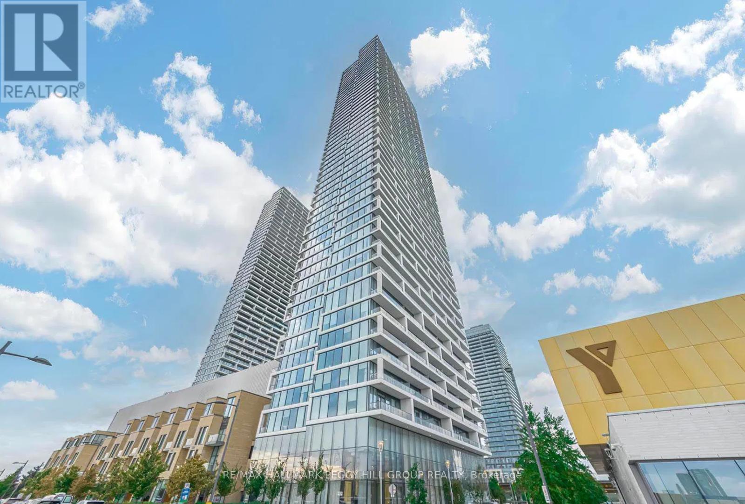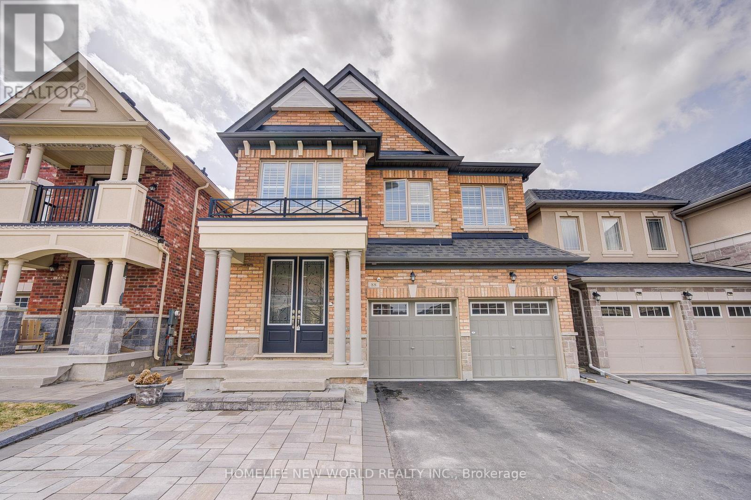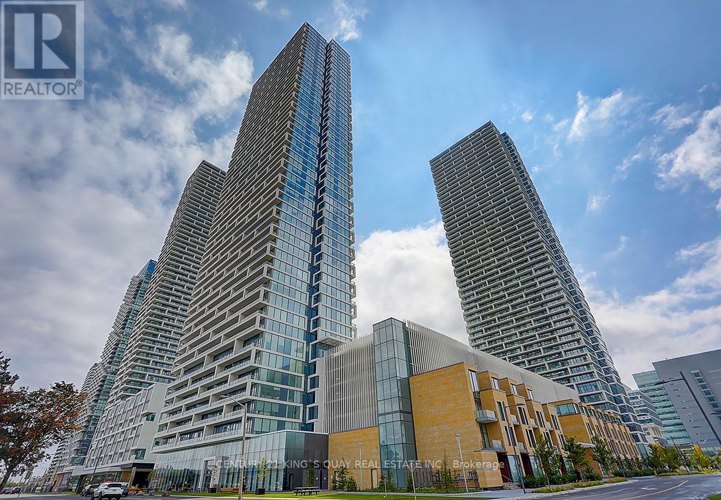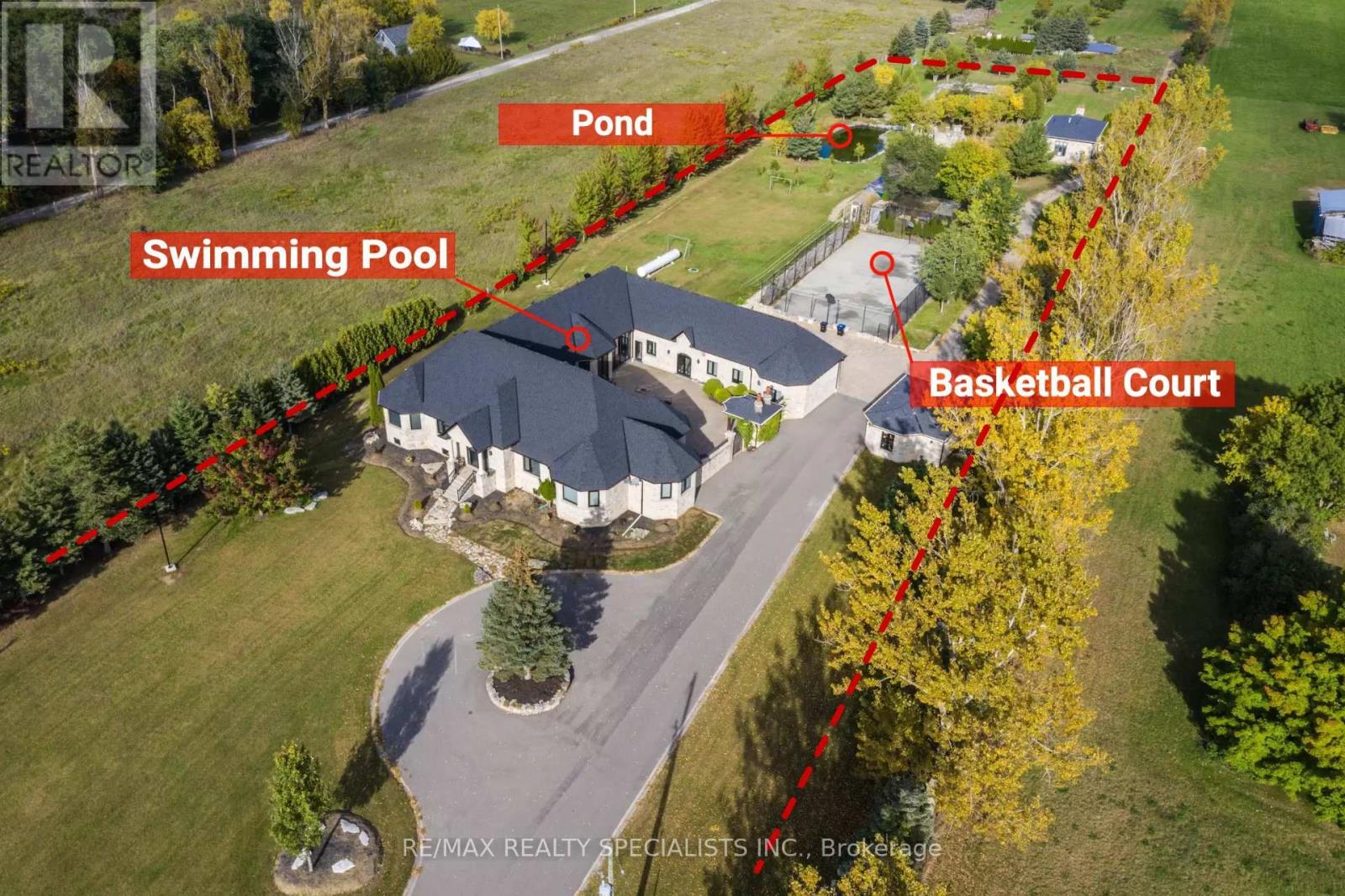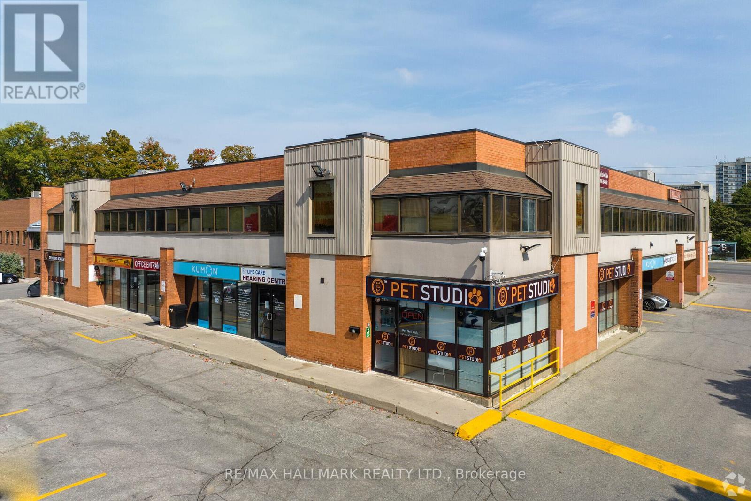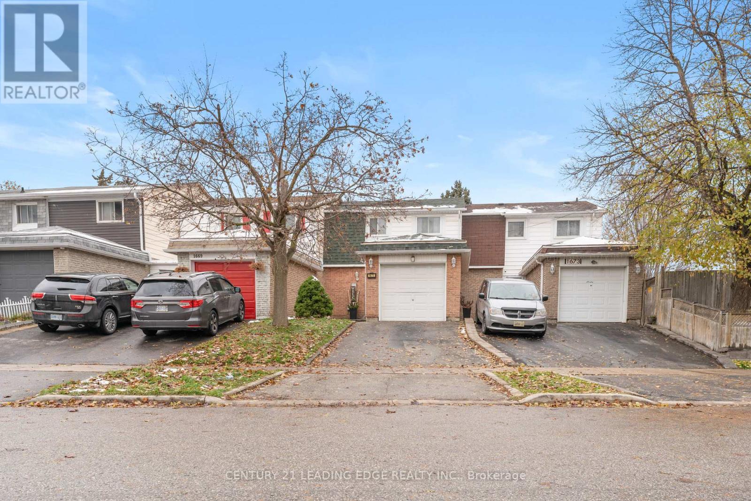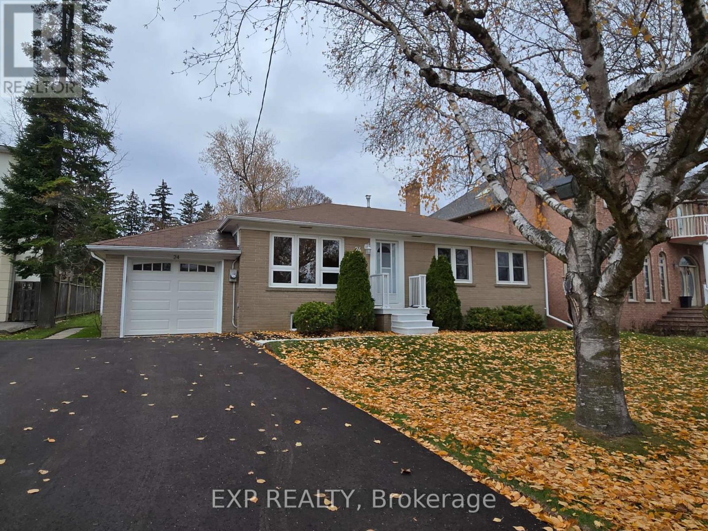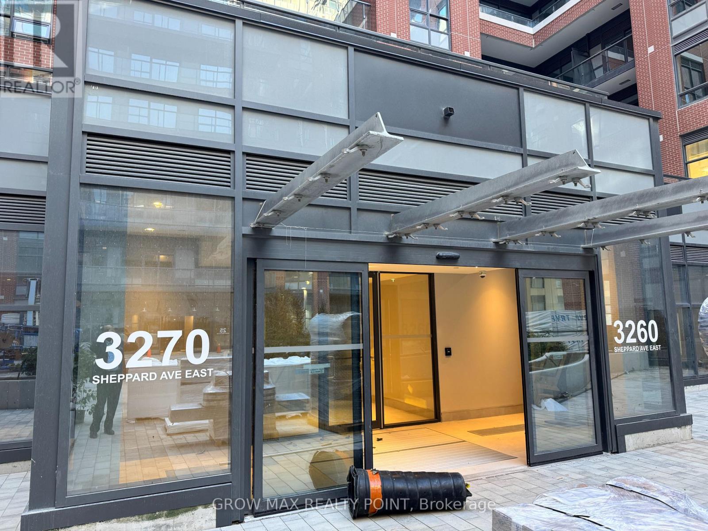15 - 151 Silverwood Avenue
Richmond Hill, Ontario
Welcome To The Elegant Freehold Townhouse Nestled In The Desirable Neighbourhood Of Richmond Hill. Located Within Walking Distance Of Highly Ranked Public And Catholic Schools. This Home Offers A Perfect Blend Of Mordern Comfort, Functional Layout And A Convenient Location. With 9-Foot Ceilings On The Main And Second Floors. There Is One Bedroom On Ground Level Includes It's Own Ensuite And Walk-Out Sliding Door To The Backyard Which Is Ideal For Guests, Or A Private Work-From-Home Space. The Second Floor Opens Into A Spacious Great Room With Brand New Laminate Flooring, Natural Light, A Cozy Fireplace And Access To Balcony. U-Shaped Large Kitchen Includes A Breakfast Area, Quartz Countertops And An Extra Pantry Storage. Three Generous Bedrooms And Two Full Bathrooms Located On The Third Floor. The Primary Bedroom Has Its Own 4-Piece Ensuite And A Huge Walk-In Closet. Laundry Is Located On The Third Floor In A Dedicated Closet For Ease And Privacy. Freshly New Paint For The Entire House, New Laminate Flooring For The Gound And Second Floor. Five Minutes Walk To Richmond High School, Quick Access To Transit, Steps To Shops, Groceries, Restaurants. Close To Mill Pond, Local Trails. (id:60365)
72 Millstone Court
Markham, Ontario
Located In The Core Of Unionville, Quiet & Child-safe Court With Shortcut To Famous Too Good Pond & Historic Main St., Gifted school William Berczy P.S.& Unionville H.S. Designed And Renovated From Top To Bottom. Great Open Concept Floor Plan, Customized Luxurious Kitchen And Bathroom, Maple Hardwood Floor through Out. Gas Fireplace, LED pot lights, Crown mouldings .Newer S.S Appliances, Cathedral Ceiling With Crystal Chandelier, Sun-filled Office, Ground Fl. Laundry. Direct Access To Garage. Landscaped front and back. Private garden with lots of plants. (id:60365)
182 Oxford Street
Richmond Hill, Ontario
Welcome to 182 Oxford Street, not just a house, but a home. Step inside and feel the embrace of a home custom built by its owner with quality materials and superior craftmanship. For years it has been the backdrop for cherished family moments and traditions. Now this home is ready for its next story to be told. This Mill Pond home offers endless possibilities. A Scarlet O'Hara staircase greets you and a large skylight bathes the foyer in natural light. The bright, spacious floor plan features generously sized principal rooms, providing ample living space for a growing family. The main level boasts formal living and dining rooms, a cozy family room off the kitchen with fireplace, an office/den and convenient main-floor laundry with a side entrance. The large eat in kitchen opens onto a deck, perfect for dining al fresco or entertaining, surrounded by mature trees that offer privacy and tranquility. A four-piece main floor bath is advantageous for potential multi-generational living. Upstairs, you will find five bedrooms and three bathrooms, with a large primary bedroom suite offering a private retreat. The unfinished basement adds even more possibilities. A basement apartment can add income potential or multi-generational living options. Enjoy unparalleled convenience just minutes from Mill Pond's scenic walking trails, parks, tennis courts, and top-ranked schools (St. Therese of Lisieux ranked as #1 high school in Ontario) Close to Yonge Street, public transit, shopping, and Mackenzie Health Hospital. This home is ready for your vision! (id:60365)
Ph05 - 5 Buttermill Avenue
Vaughan, Ontario
MODERN 55TH-FLOOR PENTHOUSE-LEVEL CONDO WITH SWEEPING SKYLINE VIEWS, SLEEK FINISHES, & UNRIVALED BUILDING AMENITIES! Step into elevated living in this spectacular penthouse-level suite perched 55 storeys above the heart of Vaughan. Nestled in a vibrant, high-demand community, this contemporary 2020-built condo is surrounded by parks, a YMCA, shopping, dining, and everyday essentials - all just steps away. Experience seamless travel within the GTA with the Vaughan Metropolitan Centre subway station, SmartCentres bus terminal, and Hwy 400 just minutes from your door. Inside, a bright and spacious 1-storey layout impresses with soaring floor-to-ceiling windows, a sleek sliding walkout to a private open-air balcony, and sweeping, unobstructed views of the city skyline. The open-concept kitchen dazzles with built-in appliances, stylish tile backsplash, and generous cabinetry, flowing into sunlit living and dining areas. The primary suite offers oversized windows, a large closet, and a 4-piece ensuite with a relaxing tub, while the flexible second bedroom is perfect as a guest room or home office. A modern main bath with a glass-enclosed shower, discreet in-suite laundry, excellent storage, and a dedicated locker unit complete the package. Enjoy an exceptional lineup of building amenities including 24/7 security, concierge services, a fitness centre, an indoor pool, a sauna, a rooftop terrace, guest suites, party and meeting rooms, bike storage, a community BBQ area, and plenty of visitor parking. This #HomeToStay is the ultimate opportunity to own high above it all in one of Vaughans most exciting communities! (id:60365)
2104 Galloway Street
Innisfil, Ontario
Welcome to this warm and inviting 3-bedroom home that perfectly blends character, comfort, and thoughtful upgrades. From the moment you arrive, you'll notice the pride of ownership that shines through every detail. Step inside to discover a bright, open layout filled with natural light pouring in through large windows. The upgraded kitchen is a true centerpiece-featuring modern finishes, quality cabinetry, and plenty of space for cooking and entertaining. The main living areas offer a cozy yet spacious atmosphere, ideal for both everyday living and hosting guests. Each of the three bedrooms is well-proportioned, with the primary suite boasting an updated ensuite bathroom complete with contemporary fixtures and a clean, stylish design. Downstairs, a fully finished basement expands your living space and offers endless possibilities-whether you need a family room, home office, gym, or play area. Out back, you'll fall in love with the large backyard-perfect for gardening, barbecues, or simply relaxing under the open sky. With mature landscaping and plenty of room to roam, it's a rare find in today's market. This home is full of charm and smart upgrades, making it move-in ready and easy to love. Whether you're a first-time buyer, a growing family, or looking to downsize without compromise, this gem checks all the boxes. (id:60365)
88 Roth Street
Aurora, Ontario
Lucky#88!! Gorgeous Unique 4 Ensuite Bedrooms Two Car Garage Detached Home On A Premium Lot. Backing Onto Open Space(Zoning For Park Or School Only). Most Desirable Location In Aurora Community. 2961 Sqft Plus Finished Basement W/Large Rec Room, Above Grade Windows, Pot Lights. Bright & Spacious 4 Bedrooms + Media Room On 2nd Level, 9' Smooth Ceiling On Main. Modern Kitchen With Stainless Steel Appliances, Granite Countertop, Backsplash, Breakfast Bar. From Breakfast Area W/O To Large Newer Deck At Fenced Backyard. Upgraded High Quality Hardwood Flr Throughout 1st & 2nd Level, Circular Stair W/Wrought Iron Pickets, Primary Bdrm Has 9' Coffered Ceiling, 5Pc Ensuite & Walk-In Closet. 3 Other Bedrooms Have Own 4Pc Ensuite Bathroom & W/I Closets. Freshly Painted! Direct Access To Garage. Newer Interlocking At Front Walkway. Close To Park, Good School, Walking Trails, Supermarket, Hwy404... (id:60365)
4908 - 898 Portage Parkway
Vaughan, Ontario
Bright & Spacious 2 Br, 2 Baths Unit At Transit City 1 In The Heart Of The City Of Vaughan. Connected To The Vaughan Metropolitan Subway. Steps To Viva And Zum Transit. 5 Min Subway Ride To York University. Short Drive To Hwy 400 & 407. Close To Ikea, Wonderland And Vaughan Mills. (id:60365)
2991 Concession Rd 4 N
Adjala-Tosorontio, Ontario
NEW ESTATE HOME stunning 7,900 sq. ft. custom-built estate sprawls across over 10 acres of pristine land, offering the pinnacle of luxury living. With 5 spacious bedrooms, each elegantly furnished, and 6 opulent washrooms, a heated indoor pool, and a jacuzzi, this residence includes a 790 sq. ft. Coach-House with a full kitchen and 1 bed 1 washroom. The exterior has seen extensive upgrades in new roofs, soffits, and gutters, coupled with security enhancements like floodlights, and an automatic gate, the kitchen is a chef's paradise, equipped with built-in stainless-steel appliances & custom cabinetry. You will love the football and basketball courts, two fish-stocked ponds, and spacious courtyard plaza with two outdoor ovens. Interior renovations worth $2 M include new windows, intricate woodwork, a marble island, custom lighting, Wall panels & bespoke furniture. THE HOUSE WILL SOLD AS STAGED WITH FURNITURE SOFA, TV , DINNING TABLE , CENTRAL TABLE. (id:60365)
212a - 2190 Warden Avenue
Toronto, Ontario
Perfectly located near the 401 with easy transit access, this second-floor open consept office space offers unparalleled connectivity. Enjoy comprehensive amenities including ample parking, elevator access, and secure surroundings. Our all-inclusive lease ensures a hassle-free experience with no surprise costs. Join a vibrant mix of professionals in a dynamic atmosphere conducive to growth. With on-site services enhancing daily operations and opportunities for cross-disciplinary collaborations, 2190 Warden Ave isnt just a location, its where business thrives. (id:60365)
1671 Alwin Circle
Pickering, Ontario
Welcome To This Stylish 3-Bedroom Freehold Townhouse Located In The Heart Of Pickering! Perfect For First-Time Buyers Or Downsizers, This Move-In-Ready Home Combines Comfort, Convenience, And Modern Updates Throughout. Inside, Discover A Bright Open Layout With A Renovated Gourmet Kitchen With Granite Counters, A Generous Size Island And Gas Stove. A Spacious Living Room Overlooking The Dining Room, And 3 Good Size Bedrooms. Plus A Finished Basement For Those Larger Gatherings. Upgrades Include Pot Lights In The Living Room, Dining Room And Kitchen. Freshly Painted Throughout Main and 2nd Floor , Renovated Bathrooms And Mirrored Entry Closet Doors. This Home Offers An Unbeatable Location-Just Minutes To Hwy 401, And A Short Drive to Shops, Restaurants, GO Transit, And Pickering Town Centre. A Fantastic Opportunity To Enjoy Modern Comfort And Convenience-All In One Beautiful Home! (id:60365)
24 Fulham Street
Toronto, Ontario
Bright & spacious 3-bedroom bungalow with 1 washroom and partially finished basement. Freshly painted with new light fixtures. Includes use of fridge, stove, washer & dryer. 1 garage with new driveway parking for 5 cars. Steps to TTC, minutes to Hwy 401, DVP & 404. Close to shopping, amenities, C.D. Farquharson Jr. P.S. & Agincourt Collegiate. Tenant pays rent plus utilities. (id:60365)
1029 - 3270 Sheppard Avenue E
Toronto, Ontario
Location..!! Location..!! A Great opportunity to live in a Brand New Modern Condo Featuring An Open-Concept Layout With An inviting, Bright and Airy Living Room And Ensuite Laundry For an Added Convenience. Its a larger 1Br condo with 666 Sqft int and 64 Sqft Balcony. Enjoy Sleek Vinyl Flooring Throughout And A Spacious Kitchen Complete With Stainless Steel Appliances And Quartz Countertops, Perfect For Cooking And Entertaining. The Primary Bedroom Offers A Huge Mirrored Closet And A Walkout To A Private Balcony, Ideal For Your Morning Coffee Or Evening Relaxation. A few Minutes To Fairview Mall, Scarborough Town Centre,Highway401, And 404/DVP. Multiple TTC Bus Routes Across the building right on Sheppard Avenue And a few steps to Warden Avenue. The Don Mills Subway Station is few blocks away. Close to Agincourt GO Station. A Family-Friendly Community With Top-Rated Schools, Beautiful Parks, And Close Proximity To Future Transit Expansion. The bedroom has large window and a huge oversized double closet. The stylish L-shaped kitchen features many upgrades: tall, high-gloss designer cabinetry, quartz countertops, under-cabinet lighting, glass tile backsplash, and a double under-mount stainless steel sink.Full-size Whirlpool stainless steel appliances.This modern building offers an Amazing Amenities like sport lounge, swimming pool, social/party room, outdoor terrace with BBQ area, Yoga studio, kids' play zone, 24h concierge. Unbeatable location! Shopping & Dining, minutes to Fairview Mall and Scarborough Town Centre. A must see..!!! Unit comes with a Locker and a UG parking. Bring an Offer before its Gone..!!!! A RARE FIND AT THIS PRICE WITH PARKING & LOCKER.!! (id:60365)

