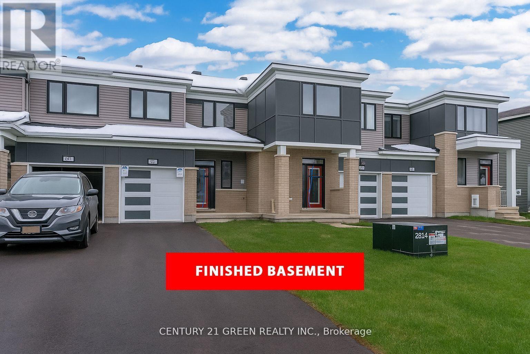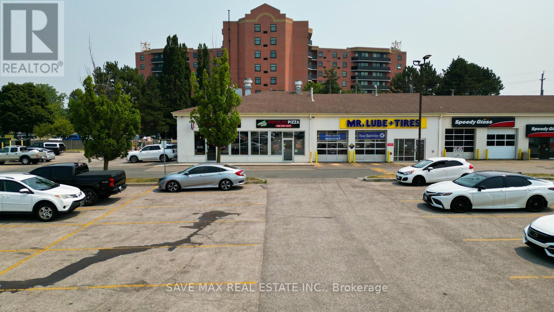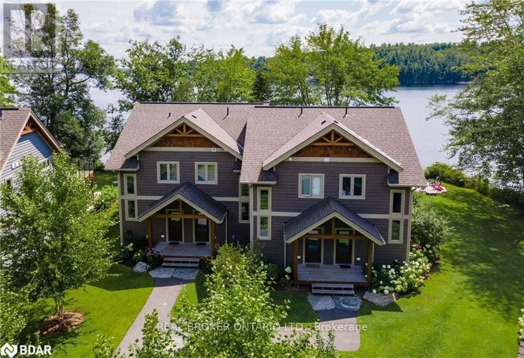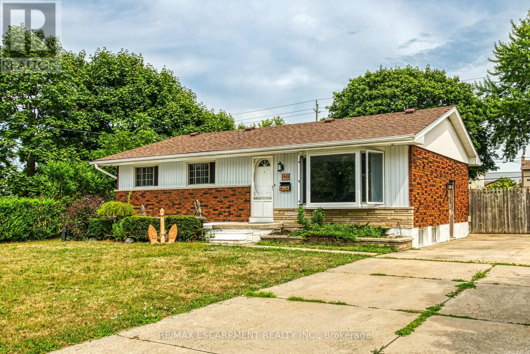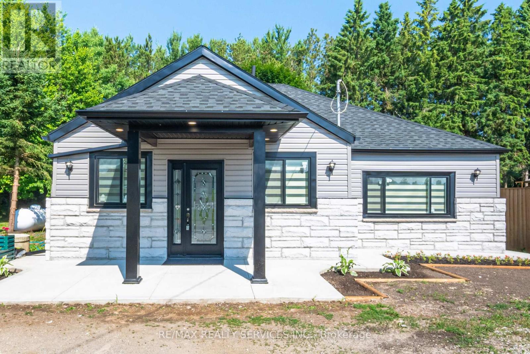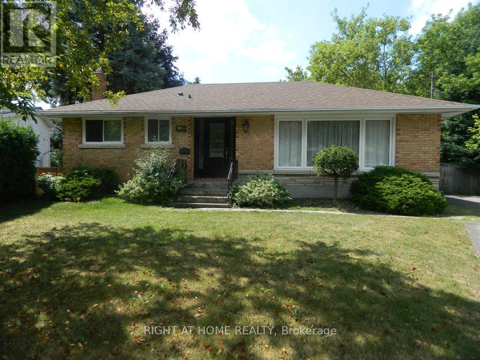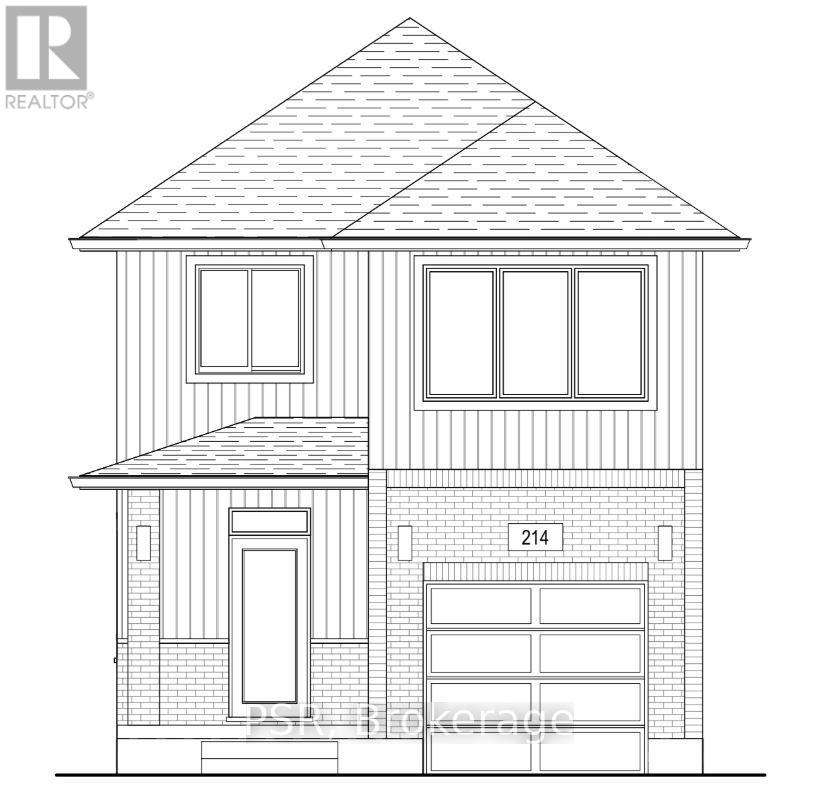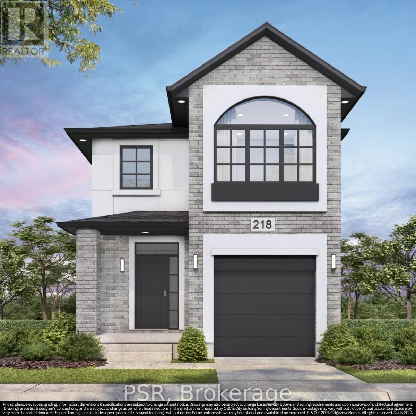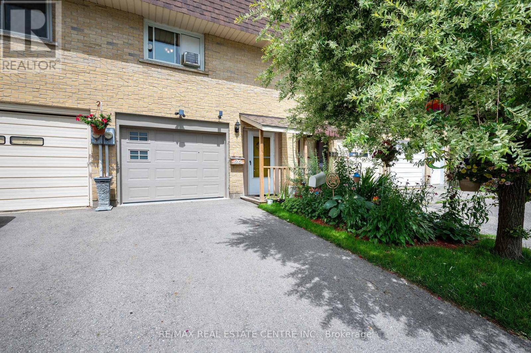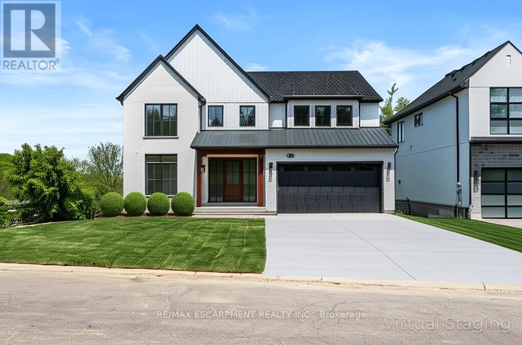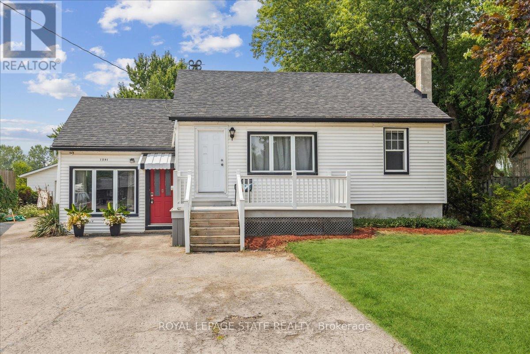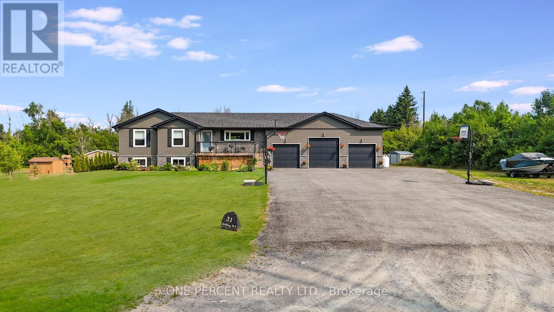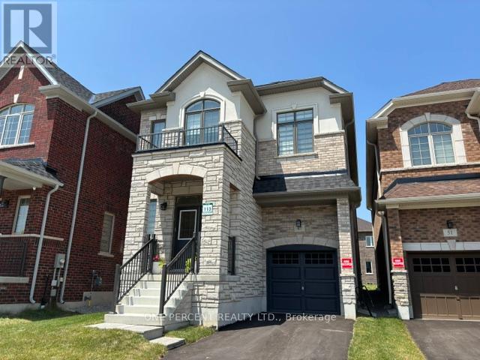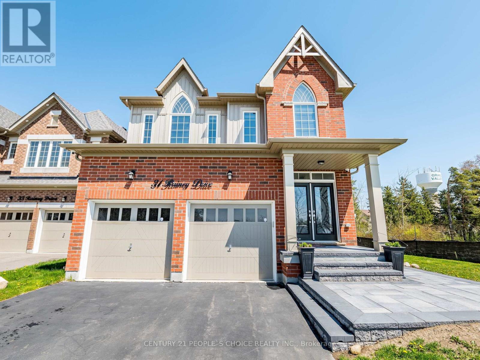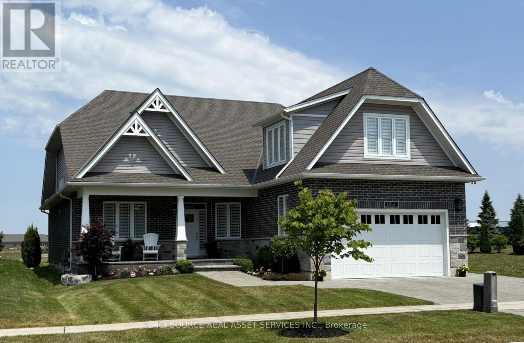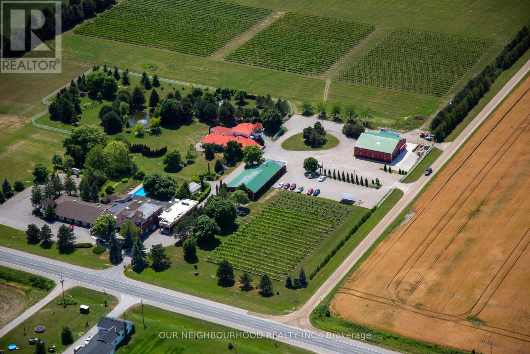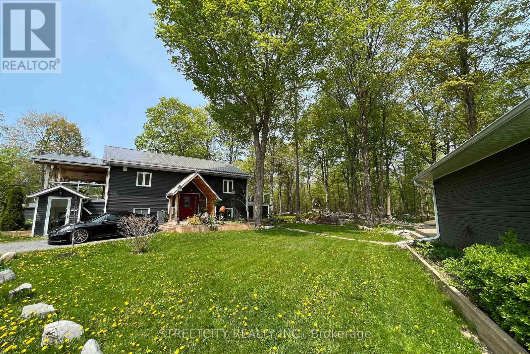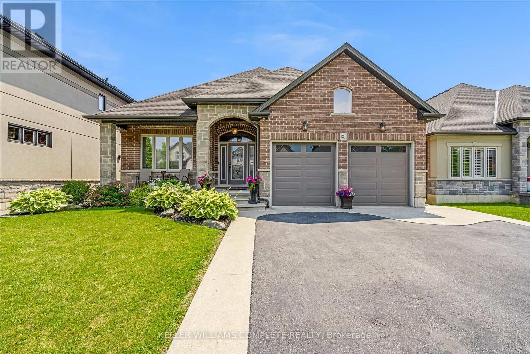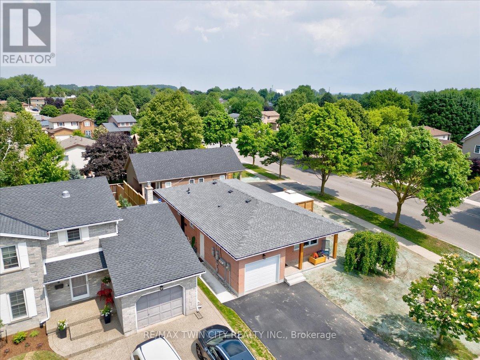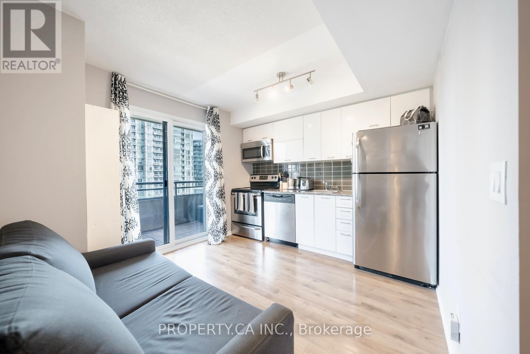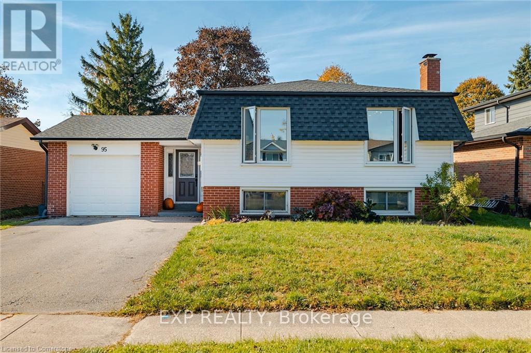Bsmt Studio - 25 Pilkington Crescent
Vaughan, Ontario
Beautiful Well Maintained Detached Home. 1 Bedroom Studio Apartment Basement Unit In High Demand Community On A Desirable Crescent In The Heart Of Thornhill. Freshly Painted with Separate Entrance. Close to Bus Stops and Mall. (id:60365)
6277 Cadham Street
Niagara Falls, Ontario
This 800 sq ft FULLY FURNISHED AND RENOVATED bungalow, located in a slow-paced neighbourhood, has a LOVELY front porch where you can sit in the evening and greet your neighbors. The living room is FLOODED WITH NATURAL LIGHT while the bathroom, white and welcoming, is the perfect place for RELAXING baths. The very spacious backyard, with a newly built shed, will make it easy to entertain friends, or simply watch the stars under Niagara's clear skies. This lovely, fully insulated house, is steps away from the well maintained Prince Charles Park, tennis courts, which features a magnificent pool, basketball court, and water parkette. This comfortable and sweet home is located in an exceptional neighbourhood, known for its charm, safety, and proximity to A+ schools. (id:60365)
1002 - 160 Densmore Road
Cobourg, Ontario
Step Into Contemporary Luxury With This Pristine, 2-Bedroom, 2-Bathroom, Townhouse! Enjoy An Open, Airy Layout filled with Natural Light, Brand-New Appliances, And Modern Finishes Throughout. Nestled In A Newly Developed Community, This Home Offers Low-Maintenance Living Combined With Unbeatable Convenience. Just Minutes From Cobourg Beach, Downtown, Shopping At Northumberland Mall, Schools, Transit, And The GO Station, You'll Love the Balance Of Comfort, Style, And Accessibility. Be the First To Call This Immaculate Home Yours! (id:60365)
2183 Winsome Terrace
Ottawa, Ontario
Welcome to 2183 Winsome Terrace, a stunning, like-new townhouse offering three bedrooms and three bathrooms, situated in the highly sought-after Garden way South community Constructed by Mattamy Homes approximately 2 years ago, this residence features a spacious, open-concept floor plan ideal for contemporary living. The property benefits from its convenient location, with nearby access to schools, public transit, shopping malls, and major placing downtown Ottawa just a 20-minute drive away. Large windows throughout the home highways, placing downtown Ottawa just a 20-minute drive away. Large windows throughout the home ensure an abundance of natural light, fostering a warm and inviting atmosphere. The upper level includes a spacious master bedroom with a beautiful Ensuite bathroom, accompanied by well-proportioned second and third bedrooms. The finished basement provides additional family space, suitable for recreation, a home office, or a potential fourth bedroom. This home offers 1450 sq ft of above-grade living space, complemented by an additional 321 sq ft in the finished basement, presenting significant potential. Don't Miss OUT!! (id:60365)
C1-B - 181 Lynden Road
Brantford, Ontario
Turn-key franchise pizza store for sale in a high-traffic plaza in Brantford. This 980 sq. ft. location is ideally situated near busy residential neighborhoods, attracting strong walk-in and delivery traffic. The business is well-established with a loyal customer base and the backing of a recognizable franchise brand. With low rent, favorable lease terms, and streamlined operations, it offers a profitable and easy-to-manage opportunity for both first-time buyers and seasoned operators. All equipment is in excellent working condition. There is additional potential to grow through local marketing and extended hours. Franchise training and support will be provided for a smooth transition. Buyer must be approved by the franchisor. All information provided by the seller buyers are encouraged to conduct their own due diligence. (id:60365)
2b - 1841 Muskoka Road 118 Road W
Muskoka Lakes, Ontario
*Overview* - The Villas Of Muskoka Is An Exclusive, Four-Season, Villa Resort Community Located Between Port Carling And Bracebridge In Muskoka On Beautiful Lake Muskoka. Finished 954 Sqft - 2 Bedrooms - 1.5-Baths. *Interior* Open-Concept Living, Dining, And Kitchen. Fully-Equipped Kitchen And In-Suite Washer/Dryer. King Bed In Master Bedroom With Walkout To A Private Balcony And 1 Double Bed In 2nd Bedroom, Full Bath Upstairs And 2-Piece Bath Downstairs. Large Vaulted Ceilings And Hardwood Floors. *Exterior* Walk Out To Patio With Propane Bbq And Outdoor Furniture. Private Terrace To Enjoy The Views Of Lake Muskoka And All-Day Sunshine! The Property Has A Beach, Kayaks, Canoes, Paddle Boards, Summer And Winter Sports Facilities, And Docking. *Notable* Fully Managed Rental Program. Villas Have Fully Equipped Kitchens, Linens, Towels, Bbqs, And All Furniture. Good Proximity To The Highway, Beaches & Trails. Bring Your Family And Friends And Enjoy The Muskoka Life (id:60365)
9307 9 Side Road
Erin, Ontario
Your search for the "perfect property" to curate your forever home is over. This one-of-a-kind oasis is ready & waiting for you to begin your dream build this year. This idyllic 18.41 acre property already has a brand new, custom designed, heated 1800 sq ft outbuilding along with many landscape features accounting for close to $1 Million dollars invested into this property already! Set back on a quiet countryside road, this remarkable property exudes privacy and seclusion. A tree lined driveway takes you to an acre of cleared land, ready for all your new home ideas! There are meandering trails through the soaring trees that lead you throughout the property. Endless wildlife is for sure to be seen! Enjoy the best of both worlds as you take in all the beauty and peacefulness of nature all while being within easy reach of everyday conveniences found in Halton Hills, Caledon, Erin and Guelph. Take note that Erin's Official Town Plan is in the process of being updated which could potentially mean a severance in the distant future. This property is currently in a Managed Forestry Program which helps lower taxes and also falls under Secondary Agricultural. Inquire with me on how Agritourism opportunities can help you create your dream oasis! In addition, The location of this property is perfect as it's just off of Trafalgar Road(paved road), south of 124. Only 15 minutes to Acton Go Station, 20 minutes to Georgetown, 25 minutes to Guelph/Orangeville, 30 minutes to Brampton, 40 minutes to Oakville and Pearson Airport. Opportunity is knocking at your door as this "gem" of a property will appease even the most discerning buyer. (id:60365)
46 Oriole Crescent
Grimsby, Ontario
NEWLY RENOVATED 3-BEDROOM, 1 BATH FAMILY HOME LOCATED IN A QUIET CRESCENT,BESIDES A PARK, NEAR THE MAIN HIGHWAY FOR EASY TRAVELLING, SHOPPING AND SCHOOLS.UPDATES INCLUDE SOME NEW WINDOWS.LARGE PATIO AND INGROUND POOL.FAMILY ROOM IN BASEMENT WITH GAS FIREPLACE. (id:60365)
8772 Wellington 124 Road W
Erin, Ontario
8772 Wellington Road 124 (Spectacular Offering) upgrades & upgrades !This move-in ready home showcases Stunning engineered hardwood floors, a gorgeous kitchen with quartz countertops, custom backsplash, and breakfast bar. The formal dining room and stylish family room with a (marble decorative Wall) and a backyard walkout , set the stage for both entertaining and relaxing.The primary suite offers a private 3-piece ensuite with LED mirrors, glass shower, and walk-in closet. The finished basement adds even more: a rec room with wet bar, fourth bedroom, walk-in closet, and an elegant 3-piece bath.A beautiful (100 x 131.13 Feet) lot, minutes to Guelph or Acton ,circular driveway, private yard ,concrete front entrance ,walkways, & patio.A true Showpiece!!!!! (id:60365)
3261 Prior Crescent
Niagara Falls, Ontario
PRIME North End Location! One of the Largest Lot on the Street (1,430sq. yards) This all brick 3+2 bedroom bungalow is located on a quiet, mature cul-de-sac in North Niagara Falls. Fully finished on both levels and decorated though-out. Some main floor features of the this home include kitchen with separate dining area, spacious living room, 3 bedrooms and a renovated bathroom. Basement with separate entrance from side door, a large family room, newer 3 piece bathroom, a fourth bedroom and laundry room. The home also has , windows (2020), roof (2019), central air (2022), a patio dining space, driveway for 4 cars. Private & Fenced Backyard that features beautiful scenery when all is in bloom. Great Catchment for Elementary & Secondary Schools, including French Immersion, French Catholic & Public. Needs fresh paint and patio deck replacement. (id:60365)
Lot 54 Rivergreen Crescent
Cambridge, Ontario
Introducing The Iris -- a standout floorplan in Ridgeview Homes' highly anticipated Chapter Series. Offering 1,720 sq. ft. of thoughtfully designed living space, this 4-bedroom, 2.5-bathroom home blends modern style with family-friendly functionality. The main floor showcases an open-concept layout with soaring 9-foot ceilings and a carpet-free design, creating a bright and spacious flow throughout. A large living room offers the perfect space to unwind, while the expansive dining area features a patio slider that opens to the backyard -- ideal for indoor-outdoor entertaining. Premium walk-out lots are also available, enhancing your backyard potential even further. Upstairs, you'll find four generously sized bedrooms, including a large primary suite with a walk-in closet and a private ensuite retreat. The unfinished basement provides ample opportunity for future customization, complete with a 3-piece rough-in, cold room, and sump pump already in place. Nestled in the desirable Westwood Village community, The Iris is steps from scenic trails and parks, and just a short drive to Kitchener and Highway 401, making it perfect for families and commuters alike. (id:60365)
15 Mavety Court
Belleville, Ontario
The Perfect 2 Story Family Home In Belleville's Most Prestigious Community Settlers Ridge. Featuring 4 Beds & 3 Baths, with an Abundance of Natural Light backing onto a private green area with a huge deck for quiet and serene natural setting. Over 2000 sqft of Living Space Comes With Tons of Upgrades. The Den on The Main Floor is Ideal for a Home Office. Upstairs the elevated Primary suite is bright and spacious with a deep walk in closet and a spa like ensuite. The convenient 2nd-floor laundry makes life that much easier! But wait, there's more! Close to All Amenities, Schools, Parks, 401, Walmart, & Shopping Centres. Whether You Want to Live or Invest, Don't Miss This Great Opportunity to make this Dream Home Yours! (id:60365)
104 Diiorio Circle
Hamilton, Ontario
Welcome to this exceptional 4+1 bedroom home offering 3050 sqft above grade area and over 4,200sqft of total living space, including a beautifully finished walkout basement that backs onto a serene, tree-lined reservation area perfect for those seeking privacy and tranquility. This open concept residence boasts soaring 10 foot ceilings, vaulted cathedral ceilings in the foyer, family room and dining room, and an abundance of natural light through large windows that frame picturesque views of the wooded lot. Enjoy the warmth of rich dark maple hardwood flooring, decorative floor to ceiling mouldings, and elegant wainscotting. The spacious gourmet kitchen features custom maple cabinetry, a large centre island, a breakfast area, upgraded lighting, seamlessly flowing into the inviting family room with a gas fireplace. The upper level includes four generously sized bedrooms, three bathrooms, including a luxurious master ensuite, a second ensuite, and a Jack & Jill bath, plus a separate laundry room and walk-in closets. The walkout lower level is ideal for work and entertainment, opening directly to a patio and pool sized backyard, offering a private office or 5th room. The garage is equipped with an EV charging outlet. (id:60365)
Lot 51 Rivergreen Crescent
Cambridge, Ontario
Introducing The Langdon Introducing The Langdon, Elevation A, a stunning 1800 sq. ft. home located in the desirable Westwood Village community. This home offers 4 spacious bedrooms and 2.5 beautiful bathrooms, providing ample space for family living. The carpet-free main floor features a 9-foot ceiling and a large kitchen equipped with quartz countertops, an extended breakfast bar, a pantry, and plenty of counter space. The generous living room and dining room are perfect for entertaining. Upstairs, you'll find 4 generously sized bedrooms, including a large primary bedroom with a private ensuite and a walk-in closet. Bedroom #2 also boasts the convenience of a walk-in closet. This home is designed to provide comfort and functionality, making it an ideal choice for those seeking a blend of style and practicality. Premium walk-out lots, backing onto walking trails available. (id:60365)
129 Kortright Road W
Guelph, Ontario
4 bredrooms upper unit for lease. (id:60365)
26 Marlboro Court
Woodstock, Ontario
Welcome to 26 Marlboro Court, Woodstock! This charming 3-bedroom, 1.5-bath townhouse is nestled on a quiet court in the heart of downtown Woodstock. It's the perfect mix of peace and convenience-just minutes from shopping, schools, parks, and public transit. Inside, the home is warm, welcoming, and well cared for. The kitchen features updated cabinetry, a brick-look backsplash, modern lighting, and a cozy dining nook. The bright and spacious living room opens to a private backyard deck-perfect for relaxing or enjoying the beautifully landscaped garden with mature plants and trees. Upstairs, you'll find three generous bedrooms and a full bathroom-ideal for families, first-time buyers, or those looking to downsize. The lower level includes a foyer, laundry area, and plenty of extra storage. There's also an attached garage and a long driveway with parking for two more vehicles. Affordable. Move-in ready. Quiet court living-right downtown. Don't miss your chance to view this lovely home-book your private tour today! (id:60365)
213 Northlake Drive
Waterloo, Ontario
Discover incredible value with this charming 3-bedroom raised bungalow, situated in a sought-after family-friendly neighborhood. This renovated gem features a modern, carpet-free main floor with a stylish kitchen boasting soft-close cabinets, subway tile backsplash, white quartz counters, and black stainless steel appliances. Enjoy the separate living and dining areas that open to a spacious, fully fenced backyard, complete with mature trees, a deck, and a concrete patio. The main level includes three generously sized bedrooms and a full bath, while the finished basement offers a cozy rec-room, an additional 3-piece bath, and convenient access to the oversized double car garage. Ideally located near shopping, bus routes, Conestoga Mall, and the expressway, this property is also close to the Laurelwood conservation area, universities, and excellent schools, making it a fantastic find in a prime location (id:60365)
65 Holder Drive
Brantford, Ontario
Welcome to Your Dream Home in Brantford! This stunning three-storey freehold townhouse offers the perfect blend of space, comfort, and modern living. Featuring 3 spacious bedrooms and 3 well-appointed washrooms, this home is ideal for growing families or savvy investors. Enjoy a bright and airy open-concept kitchen that seamlessly flows into the dining and living areas perfect for entertaining or cozy family nights. Thoughtfully designed for both function and style, every level offers comfort and versatility. Located in a desirable Brantford neighbourhood with convenient access to schools, parks, shopping, and major highways. Don't miss the chance to own this exceptional home! (id:60365)
941 Old Mohawk Road
Hamilton, Ontario
Everything you want in a forever home - built with standout style and craftsmanship. Tucked into a quiet private enclave, this modern farmhouse showhome is where luxury meets outstanding value. A bold exterior of white brick, barnboard, stucco, and black-framed windows creates unforgettable curb appeal. Inside, discover a family-focused layout with soaring ceilings, shiplap and beam accents, wide trim, oversized doors, and a custom oak staircase. The chef's kitchen is a true centre piece, with two-tone cabinetry, Taj Mahal quartzite counters, premium appliances, and a sculptural range hood. Enjoy seamless indoor-outdoor living with a 29'x15' raised composite deck overlooking green space - accessible by double sliding glass doors from the family room - a perfect space for relaxing or entertaining. A stone fireplace adds warmth and character to the open living area. Upstairs, four spacious bedrooms offer walk-in closets and access to three stunning baths. The primary suite is a luxurious retreat with a spa-like ensuite, freestanding tub, oversized glass shower, custom vanity, and built-in cabinetry. Everyday ease continues with a second-floor laundry room and thoughtful details throughout. Move-in ready, built by a Tarion-registered builder, and HST is included. Superb finishes, space for real living, and peace of mind - all in one exceptional home. (Some photos have been virtually staged.) (id:60365)
1 Island Lake Road
Mono, Ontario
Set on a picturesque corner lot in the sought-after Island Lake Estates community, with just under an acre of manicured lawns and mature landscaping. This beautifully updated 3-bedroom bungaloft offers refined country living with a sophisticated touch. The home has been thoughtfully refreshed with light, wide-plank hardwood flooring and an interior re-paint in a soft, neutral palette. The open-concept layout is perfect for both everyday living and entertaining. The spacious gourmet kitchen features granite countertops, built-in stainless steel appliances, a wine fridge, and a brand-new garden door that leads to the covered sunroom - a perfect spot to relax or dine al fresco, rain or shine. In the living room, new garden doors open to the spacious backyard patio, complete with ready-to-go wiring for a new hot tub. The yard offers ample space to add a pool, with a gas line already roughed in and plenty of room to bring your backyard vision to life. The primary suite is a true retreat, newly renovated with custom closet space and a luxurious ensuite featuring a walk-in shower, water closet, and custom vanity - all finished with a designers eye for quality and detail. The lower level is partially finished with great potential - a roughed-in theatre room, home gym space, and a separate entrance from the garage make it ideal for a future in-law suite or private guest quarters. With hiking trails, conservation land, and nature at your doorstep and minutes from town, this is a rare opportunity to live in one of the area's most desirable communities - where convenience, peace, and privacy come together. (id:60365)
1591 Merrittville Highway
Thorold, Ontario
Welcome to 1591 Merrittville Hwy A fantastic opportunity for first-time buyers or investors! This charming 3-bedroom bungalow is ideally located just minutes from Niagara College, Brock University, shopping, schools, and the 406, with quick access to Welland, Fonthill, and Thorold. This home features a bright, modern kitchen, and laminate flooring throughout. Enjoy outdoor living with two composite decks, complete with a hot tub featuring a brand new motor and control panel (2025). Perfect for entertaining in both the front and back yards. Updates include newer windows, insulation, electrical, and plumbing for peace of mind. The lower level offers a cozy rec room with a gas fireplace. Bonus features include a converted garage currently set up as a golf simulator (easily converted back), and a 15x12 workshop in the backyard with hydro and concrete flooringideal for hobbyists or extra storage. Furnace 2013, Plumbing 2013, Electrical 2013, HWT 2020, Roof 2009, Septic pumped and Cistern (new pump & waterline) serviced & cleaned Aug 2025. Don't miss your chance to own this well-maintained, move-in ready home in a convenient location! (id:60365)
31 Distillery Street
Kawartha Lakes, Ontario
Welcome to 31 Distillery Street a spacious and versatile property in the heart of Kawartha Lakes, ideal for families, hobbyists, and multi-generational living! This impressive home is set on a large, private lot in a quiet, friendly neighborhood, just minutes from town amenities, schools, and waterfront recreation. Inside, you're greeted by a bright, open-concept main floor featuring generous living and dining areas with large windows, updated flooring, and seamless flow perfect for entertaining or relaxing with family. The kitchen offers plenty of storage, prep space, and a walkout to your backyard paradise. Step outside to enjoy your private in-ground pool, expansive deck, and fenced yard perfect for summer fun, pets, and outdoor living. The lot offers plenty of green space for gardening, play, or future additions. One of the standout features is the oversized detached 3-car garage, fully powered and ideal for storing vehicles, boats, tools, or creating the ultimate workshop. A true bonus for car lovers, tradespeople, or anyone needing extra space. Downstairs, the finished basement includes a separate entrance, full bathroom, kitchenette, and spacious living area making it ideal for an in-law suite or future rental unit. Easily converted and ready for your personal touch. This home offers the best of both worlds: peaceful small-town living with room to grow, work, and play. Don't miss this rare opportunity to own a feature-packed property with endless potential in a thriving lakeside community! (id:60365)
47 Bloomfield Crescent
Cambridge, Ontario
Welcome To 47 Bloomfield Crescent, A Beautiful 2,630 Sq Ft Detached Home On A Premium Lot. This 4 Bedroom Plus Den, 3.5 Bath Home Features An Open-Concept Floor Plan With Modern Finishes And Is Completely Carpet-Free! Enjoy A Spacious Kitchen With White Cabinets, Island With Breakfast Bar, And A Large Breakfast Area. The Upper Level Offers 4 Generously Sized Bedrooms, Including A Primary Bedroom With Walk-In Closet And A 5-Piece Spa-Like Ensuite. Unfinished Basement And A Spacious Backyard Provide Endless Possibilities. Conveniently Located In The Sought-After Hazel Glenn Community, Just Minutes To Shopping, Dining, Historic Attractions, Specialty Stores, And A Wide Range Of Arts, Cultural, And Recreational Activities. (id:60365)
920 Sobeski Avenue
Woodstock, Ontario
Stunning 2385 Sq.Ft (MPAC) East Facing with Balcony, Garage only Linked Townhome on a Premium Corner Lot. Welcome to 920 Sobeski Ave 2022 built, located in a quiet sought after neighborhood near Pittock Conservation Area. The Dream of First time home buyers & Investors. This gem boasts a spacious layout filled with natural light. Situated on a large corner lot, it offers the privacy and feel of a detached home, blending peace and quiet with convenient access to all city amenities. Private large porch enhances the aesthetic appeal & privacy. Open concept main level boasts perfect layout, 9 Ft ceilings, hardwood floors, Custom tiles & plenty of windows. This level features a walk out Livingroom with a fire place, large dining area, b/fast area, upgraded kitchen with center island, S/S appliances, quartz counter tops & a 2pc powder room. Generous size back/yard, perfect for kids & pets to entertain. BBQ lovers, rejoice! Gas Line already installed just fire it up. Attached garage offers convenient interior access, plus additional parking. Bonus a direct door from the garage to the backyard for easy outdoor access! Upper level offers a spacious primary bedroom with a 5-piece en-suite & walk-in closet. 3 additional bedrooms share a full 4 pc bath & one of the bedrooms has access to a large private balcony perfect for relaxing or enjoying the view. Bright and spacious unfinished basement features a 3-piece rough-in bath and a cold cellar, offering endless potential--customize it to your liking and unlock additional income! Under Tarion Warranty, 200 Amp Electrical Panel, steps from plaza, parks and trails. Minutes to Highways 401 & 403, easy commute to London, Kitchener & the GTA. Near Pittock Conservation Area, Turtle Island Public School is anticipated to start June 2026. Prime area + strong rental returns = smart investment. (id:60365)
31 Rainey Drive
East Luther Grand Valley, Ontario
Welcome to this stunning 2-storey detached home, built in 2020, on a premium corner lot across from a school and community centre. Featuring a bright, open-concept main floor with spacious living and dining areas, and a modern kitchen with stainless steel appliances, under-cabinet lighting, and a large island ideal for family gatherings and entertaining. The upper level offers four spacious bedrooms, including a primary retreat with a walk-in closet and a four-piece en-suite, plus a second bedroom with its own en-suite. Key Features: oak staircase, main-floor laundry, Google Smart Thermostat, and security cameras. Enjoy the best of small-town living just 15 minutes to Orangeville, 45 minutes to Brampton, and 1 hour to Mississauga. no survey available, sellers motivated. Book your private showing today! Lockbox available for easy viewing. (id:60365)
512 Skyline Avenue
London North, Ontario
Location, location, prime location! This beautiful detached home is nestled in one of North London's most desirable neighborhoods, within the coveted Jack Chambers Public School and A.B. Lucas Secondary School zones ideal for families.Built in 2015, this 10-year-young home offers 4 spacious bedrooms, 2.5 bathrooms, and a double garage. The main floor features a bright kitchen, formal dining room, cozy family room, laundry, and a 2-piece bathroom. Upstairs, the primary bedroom boasts a private ensuite and walk-in closet, along with 3 additional bedrooms and a full bathroom.The unfinished basement provides endless potential for future living space, home gym, or rental unit. Enjoy a fully fenced backyard with concrete patio perfect for outdoor entertaining. AC (2024), Refrigerator (2023). Mostly newly painted.Just minutes to Masonville Mall, YMCA, grocery stores, and more. This is the perfect blend of comfort, convenience, and community. Dont miss this rare opportunity! (id:60365)
161a New Lakeshore Road
Norfolk, Ontario
Nearly New Lakeview Home Backing Onto Golf Course Port Dover. Immaculate 2,712 sq. ft. home with stunning views of Lake Erie and directly backing onto the golf course. This elegant property offers a functional main floor layout featuring a spacious primary bedroom with ensuite, main floor laundry, engineered hardwood flooring, custom kitchen with Cambria counters, high-end appliances and a butlers pantry. Upstairs includes a versatile loft space and private guest bedroom ideal for extended family or visitors. Enjoy premium features such as reverse osmosis system, water softener, air exchanger, alarm and video security systems, and a gas fireplace. Outdoor living includes a large screened rear porch, covered front porch, fully landscaped yard with inground sprinklers, and a double garage. Land value and rebuild cost stated to exceed asking price. Seller will consider offering flexible financing options, including Vendor Take-Back (VTB) mortgage options. *For Additional Property Details Click The Brochure Icon Below* (id:60365)
312 - 385 Winston Road
Grimsby, Ontario
Experience the best of luxurious lakeside living in this beautifully appointed 1-bedroom plus den, 2-bath unit in the vibrant heart of Grimsby. Perfect for first-time renters or young professionals, this sun-filled suite offers style, functionality, and location all in one. Step inside to discover an open-concept layout that's bright and airy, featuring wide-plank flooring throughout and thoughtfully designed living spaces. The spacious living room opens onto a private balcony, ideal for your morning coffee or evening wind-down while enjoying views of the Niagara Escarpment. The sleek, modern kitchen is a true standout, complete with quartz countertops, stainless steel appliances, and a large island with a breakfast bar perfect for casual dining or entertaining. The enclosed den offers the flexibility of a home office or creative space, enhanced with built-in cabinetry for extra storage and organization. The primary bedroom features two stunning floor-to-ceiling windows that flood the room with natural light and connect you with the surrounding landscape. Two stylish full bathrooms offer spa-like comfort with modern tilework and glass-enclosed showers. Enjoy the lifestyle perks of a well-managed building that includes access to a stunning rooftop sky lounge and party room, a fully equipped gym with yoga studio, and even a convenient dog spa for your four-legged companion. Nestled right next to trendy new restaurants, day-to-day needs, and a serene lakefront walking trail, you'll love being steps from everything you need while surrounded by nature and community charm. This is your opportunity to live in one of Grimsby's most sought-after lakeside communities don't miss it! Upgrades: Kitchen valance lighting, shaker kitchen cabinets, main bathtub glass partition, USB receptacle, taller baseboards, Vinyl floor and den conversion to bedroom with built-ins. (id:60365)
72981 Bluewater Highway 21 Highway
Bluewater, Ontario
Exceptional Boutique Hotel, Winery & Event Venue OpportunityTurnkey hospitality investment on Ontarios highly desirable Lake Huron corridor, just minutes from Grand Bend & Bayfield. Set on approximately 38 acres of land with 10 acres of beautifully landscaped gardens & grounds, this fully operational inn, winery & event venue blends historic charm with modern upgrades & offers multiple revenue streams.The property features 16 upgraded guest rooms (including two premium Coach House units), inground pool, a 5 acre vineyard producing estate wine under the "Schatz Winery" label, a full-service restaurant (The Muse), banquet & event spaces accommodating up to 175 guests. The versatile layout includes a heritage barn conversion, Restaurant, commercial kitchen, outdoor terrace & owned beach access.Zoning permits mixed use including agricultural & hospitality operations.This is an opportunity to acquire a fully integrated hospitality destination with long-term growth potential (id:60365)
171 Flatrock Road
Tweed, Ontario
Welcome to this extraordinary forest retreat, nestled within 99 acres of pristine woodland and thoughtfully developed over 6 acres for exceptional living, recreation, and relaxation. Located just off HWY 37 with easy access to HWY 401, this private sanctuary is only a 2-hour drive from Toronto, Montreal, and Ottawa, offering both seclusion and convenience. Explore cut and maintained walking trails throughout the forest, complete with signage and a detailed trail map perfect for peaceful strolls, nature hikes, or outdoor adventures. A private water source, a drilled well, and a sophisticated multi-tank storage system ensure a reliable, year-round water supply. At the heart of the property is a stunning pond with a stream and cascading waterfall, accented by a charming bridge, lampposts, and landscape lighting, creating an enchanting outdoor setting. A secure, urban-style fence with double gates opens to a horseshoe driveway, and a separate gated clearing offers parking for up to 40 vehicles, ideal for entertaining or events. A Tesla EV charger adds modern convenience for eco-conscious living. The main residence offers over 4,500 sq ft of usable space with five separate entry points. Inside are 4 bedrooms and 2.5 spa-inspired bathrooms, including a steam room and soaker tub. Italian finishes, fireplaces, and a newly built sundeck with panoramic forest views bring warmth and luxury to every corner. Additional features include a private wine cellar, cold storage, greenhouse, raised garden beds, and an open field patch. (id:60365)
180 Mother's Street
Hamilton, Ontario
Welcome to 180 Mothers Street, located in the highly sought-after Glanbrook Hills neighbourhood. This stunning 3+2 bedroom bungalow offers the perfect blend of comfort, functionality, and natural beauty.Set on a scenic lot backing onto a small conservation area with serene ponds, this home features a walkout basement, raised deck, and lower patio, providing multiple outdoor spaces to relax and enjoy the peaceful surroundings.The main floor features an open-concept layout with a spacious living room, kitchen, and dining area that flow seamlessly together. The primary bedroom includes an ensuite bathroom and sliding door access to the raised deck, perfect for quiet mornings or evening retreats. Two additional bedrooms provide ample space for family or guests, while a separate den/office just off the front foyer offers a private space for work or study. A convenient laundry/mudroom with inside access to the large garage adds to the homes practical design.The bright and spacious lower level includes a recreation room with large windows and sliding doors that lead to the backyard patio. This level also features a summer kitchen, games area, additional den, full bathroom, and plenty of storage space.Beautifully maintained and thoughtfully laid out, this home is ideal for multigenerational living or those who love to entertain. Dont miss the opportunity to make this exceptional property your own in one of Hamiltons most desirable communities. (id:60365)
46 Durham Road
Hamilton, Ontario
Over 3,200sf. of living space. This luxury Semi-Detached home only attached at the garage, newly built includes 4 large sized bedrooms and a den/office. Also includes a large kitchen with loads of cabinet space and an eat-in island. Bright and spacious living room and dining room with 10' ceilings open to entertain your guests and accommodate any size family. Backyard to suit for all your entertaining and barbecuing. Attached garage, basement with 10' ceilings and finished for all your family needs. Garage has been excavated to allow for ample storage space in the basement. Parking for 3 vehicles (driveway and garage). Just move in and enjoy, the perfect home does exist. (id:60365)
2 Pipers Green Court
Kitchener, Ontario
Perfect portfolio addition, solid investment with long term minimal maintenance; 5.93% CAP RATE. Recently renovated duplex and newly built additional dwelling units; this property consists of 4 independent units located on one of the nicest streets in Country Hills. The all-brick 1200 square foot bungalow duplex has undergone major renovations including new windows, plumbing, electrical, fixtures, separate services (water and hydro), cabinetry and quartz countertops, light commercial LVP flooring, tile work and sound proofing between floors including Roxul insulation and Sonopan floor and ceiling panels. Main level unit has exclusive and private outdoor side deck use. Oversized double driveway facing Pipers green with a single garage, 3 car parking capacity. Brand new state of the art additional dwelling units side by side; energy efficient and modern compact offering luxury finishes comparable to a custom home, completely separate including electrical services and heat pump systems. At 860 square feet each and offering 2 bedrooms, 1.5 bathrooms, these units come with large main floor windows, 9 ceilings and a wide open layout making for a bright space. Living room, eat in kitchen, and powder room all occupy the main floor with two bedrooms, laundry, and 4 piece bathroom at the basement level. Completely carpet free and includes oak staircase leading to basement. Second driveway off Erinbrook offers three car parking capacity and leads to the shared concrete patio. All four sets of appliances purchased in 2024 and come with extended warranty. Beautiful curb appeal with great potential! (id:60365)
36 Great Oak Street
Highlands East, Ontario
Welcome to this cute and affordable bungalow the perfect starter home for families looking to expand, couples who work from home, or a retired family. This home is a precious stone nestled in the heart of Highlands East. Approximately 15 minutes to Bancroft, 1 hour to Peterborough, and 2 and a half hours from Toronto this house has been fully renovated from top to bottom. When you first enter you are welcomed by a spacious living room leading to an upgraded kitchen and dining room to enjoy your morning coffee. Main floor boasts 3 bedrooms each with their own closets and windows along with a double sink 5 piece bathroom. The basement lends itself well to in-law potential. 2 bedrooms, 1 full bathroom, generous living space, kitchen and bar. With a well-treed and fully fenced lot, attached carport, and utility shed, this property offers privacy and convenience. Walking distance to post office, general store, community centre, playground & pool. Enjoy local beaches and fishing areas. Don't miss your chance to call this special property home! Book your showing today. (id:60365)
10 Cornflower Crescent
Hamilton, Ontario
RARE BUNGALOW TOWNHOME IN PRIME LOCATION! Welcome to 10 Cornflower Crescent, a beautifully maintained freehold bungalow townhomelocated in one of Hamiltons most sought-after communities. This rare find, proudly owned by its original owner, offers comfortable and stylishmain-floor living with elegant hardwood floors throughout. Featuring 2 spacious bedrooms and 2 full bathrooms, this home boasts a bright, openlayout complete with a welcoming living room, dedicated dining area, and a well-appointed kitchen showcasing stainless steel appliances, granitecountertops, and ample cabinetry. Enjoy the convenience of main floor laundry and direct garage access to the home, adding ease andfunctionality to everyday living. Step outside to your maintenance-free backyard, fully decked for effortless outdoor enjoyment. The lower level isa blank canvasgenerously sized with endless potential. It includes a rough-in for a full bathroom and enough space to easily add two or moreadditional bedrooms, a large recreation room, or even a private suite. A perfect opportunity to customize and expand your living space to suityour lifestyle. Enjoy the convenience of a low monthly maintenance fee of just $106.75, perfect for downsizers or anyone seeking ease of living.Ideally located just minutes from highways, shopping, and all essential amenities, this home combines peaceful suburban living with urbanconvenience. Dont miss this rare opportunity to own a one-level townhome in a quiet, friendly neighbourhood. (id:60365)
92 Big Dipper Street
Ottawa, Ontario
Welcome to your ideal home! Nestled in a vibrant community, this stunning detached residence boasts 3200 square feet of luxurious living space, tailored to meet the needs of your family. Upon entering, you will be greeted by an inviting ambience that sets the tone for relaxation and enjoyment. The main floor features an open-concept layout, seamlessly connecting the living room, dining area, and kitchen. The living room is enhanced by a cozy fireplace, ideal for both gatherings and quiet evenings. The kitchen is designed for functionality and style, complete with modern finishes, high-end appliances, and plenty of counter space for meal preparation. Adjacent to the kitchen, the dining area offers ample space for family dinners or entertaining. This home boasts four spacious bedrooms, including a luxurious primary suite complete with a private ensuite bathroom. Two additional full bathrooms and a convenient powder room ensure that everyone has their own space and privacy. (id:60365)
3969 Bentridge Road
Mississauga, Ontario
Welcome to this beautifully maintained 3-bedroom, 3-bathroom semi-detached home nestled on a quiet, family-friendly street in Mississauga's highly sought-after Lisgar/Forest Bluff community. Thoughtfully updated in 2025, this home shows pride of ownership throughout. Recent improvements include an asphalt driveway, concrete walkways in the front and back, upgraded garage door and opener, patio door, zebra blinds, crown moulding, and smooth ceilings on the main floor. The kitchen has been enhanced with updated cabinetry, quartz countertops, stainless steel appliances, modern backsplash, under-cabinet lighting, and pot lights. A combined living and dining area offers a bright and welcoming space for both daily living and entertaining, complemented by a stylish powder room and convenient inside access to the garage. Hardwood flooring runs throughout the main and second floors, while California shutters and updated light fixtures elevate the home's aesthetic. Upstairs features three generous bedrooms, including a spacious primary suite with walk-in closet and semi-ensuite 4-piece bath. The fully finished basement adds valuable living space with a cozy fireplace, built-in storage, pot lights, and a full 4-piece bathroom ideal for extended family or a comfortable media room. The backyard offers a concrete patio and garden shed, creating a perfect space for summer enjoyment. Located just minutes from top-rated schools, parks, shopping center's, transit, and highways 401, 403, and 407, this move-in-ready home delivers a rare combination of comfort, quality, and convenience in one of Mississauga's most desirable neighbourhoods. (id:60365)
281 - 7360 Zinnia Place
Mississauga, Ontario
Gorgeous executive townhouse, surrounded by nature in prestigious Meadowvale Village, with low maintenance fees. Very quiet complex. Mature trees and raving settings. Located on a quiet court with plenty of visitor parking. Family friendly neighbourhood, close to highway 401/401. Near top rated schools, Heathland shopping, parks, trails, transit and more. Freshly painted, fantastic layout. Open Concept Living and Dining Room with gleaming hardwood floors. Modern kitchen with ceramic backsplash, and eat in breakfast nook. Dining room with walkout access to the backyard. Enjoy your morning coffee looking at the beautiful view. Second floor has 3 spacious bedrooms and 2 full baths. Master has a 5 piece ensuite bath and walk-in closet. Convenient hallway closets. Just move in and enjoy! (id:60365)
4909 - 30 Shore Breeze Drive
Toronto, Ontario
Incredible opportunity to own one of the most sought-after floor plans at Eau Du Soleil! This spacious 1+Den offers jaw-dropping, unobstructed south views of Lake Ontario and the Toronto skyline. Enjoy the scenery from your oversized balcony, with walkouts from both the living room and bedroom.The open-concept layout is bright and functional, with a modern kitchen featuring stainless steel appliances, quartz counters, and plenty of storage. The den is perfect for a home office or guest space. The primary bedroom has floor-to-ceiling windows and a large closet. Resort-style amenities include a state-of-the-art gym, indoor pool, rooftop terrace, party room, guest suites, 24-hour concierge, and more. Steps to the waterfront, parks, trails, TTC, and easy access to downtown. (id:60365)
31 Woodenhill Court
Toronto, Ontario
Welcome to this immaculately kept and original owner semi-detached home tucked at the end of a quiet cul-de-sac in a vibrant and family-friendly neighbourhood, ideally situated near major transit options. This well-maintained bright and spacious carpet-free home offers a functional layout with two separate basement entrances and a two car tandem garage/workshop that provide flexibility for future rental potential, or a customized setup. The main floor features an open concept living and dining space with large windows that bring in natural light into the home. The eat-in kitchen with a walk out to a bonus room and covered patio, offers indoor/outdoor living, perfect for entertaining. Upstairs, you'll find three well-sized bedrooms and a full 4 piece bathroom. One of the secondary bedrooms includes a rough in for gas/water, creating the option to add an additional kitchen/bathroom. The lower level offers even more functional space, with a large recreation room, a second full bathroom, and a kitchen set up with the two separate entrances making it ideal for multi-generational living or an in-law suite. Enjoy outdoor living with an oversized, private and manicured sun-filled backyard. Located just steps from local trails and green space, providing plenty of room to enjoy the outdoors. You'll also benefit from proximity to local schools, shops, restaurants, bakeries, cafes, and convenient transit options including the TTC, and the soon to open Caledonia LRT & Go Station. (id:60365)
1120 - 38 Joe Shuster Way
Toronto, Ontario
Charming 1-bedroom, 1-bath condo in a vibrant, residential pocket on the edge of downtown Toronto. Enjoy a spacious balcony with stunning, unobstructed sunset and skyline views - no direct sightlines into your living space for added privacy. Well-managed building with fantastic amenities; gym, indoor pool, sauna, party room, and visitor parking and a strong community feel. Conveniently located near Liberty Village, with easy access to TTC, the Gardiner, Longos, parks, restaurants, and more. Option to lease fully furnished for an additional cost. (id:60365)
3-4 - 6305 Northam Drive
Mississauga, Ontario
Located in established American Business Park. Rent to escalate to $16.50 for year two. (id:60365)
13442 22nd Side Road
Halton Hills, Ontario
At the very end of a quiet, privately owned dead-end road, this rare 10+ acre retreat offers privacy, nature, and easy access to modern-day comforts. With a mix of towering woods, open space, and your own ATV/dirt bike track, it's an outdoor enthusiast's dream, just minutes from Glen Williams, Scotsdale Farm, a 5-minute drive to Georgetown, and 20 minutes to the 401. The upgraded contemporary bungalow features durable laminate flooring, shiplap ceilings, recessed lighting, and newer casement windows that flood the home with natural light and offer uninterrupted views of the surrounding landscape. The heart of the home is the refreshed kitchen, featuring elegant Carrera marble countertops, stylish two-tone cabinetry, and stainless-steel appliances - a functional and beautiful space that opens into the open-concept living, dining, and breakfast areas ideal for entertaining. The main level includes a stunning 5-piece bathroom with heated tile floors, a glass step-in shower, and a freestanding soaker tub. The primary bedroom is a true retreat with a sunken dressing area, cozy fireplace, and walkout to the backyard. A spacious second bedroom completes the main floor. The fully finished basement extends your living space with two additional bedrooms, a large rec room with wood stove, and a fully updated 4-piece bathroom with heated floors, perfect for guests and teens. A powered detached workshop with space for two vehicles and a finished loft/office adds incredible value for those needing space to work, create, or store equipment. Whether you're looking to live, work, or play, this is your private escape close to everything. (id:60365)
12 Deer Run Crescent
Halton Hills, Ontario
Custom-Built Bungalow Situated On Beautiful 5.5 Acre Property! Features 18' Cathedral Ceilings and a large Wood Burning Fireplace.Eat-In Kitchen With Stainlless Steele Appliances, Center Island. Dinette with Windows & Access To Deck. Large Master, 2 Walk-In Closets & Sliding Doors Leading To Upper Deck.5Pc Ensuite with Corner Jacuzzi Tub & Vanity With Double Sinks.2 Other Main Floor Bedrooms, 1 Has 4 Piece Ensuite. Over 4400 SF of liveable finished space. Main Floor Office/Den ,Laundry Room & Radiant Heating Throughout. Walk out Basement With Kitchen, 2 Bedrooms (1 Has Walk-In Closet),Rec Room, Sitting Room & 2 Full Baths. 2 Separate Entrances To Basement. Huge Backyard has Mature Trees. ** GENERAC generator for power in an emergeny if main power goes out. Water Softener. (id:60365)
95 Avonmore Crescent
Orangeville, Ontario
This spacious and beautifully maintained home presents an unmistakable ownership opportunity due to an existing in-law suite with a shared entrance. It features the ability to be converted into two separate units with minimal work required, including being able to repurpose the large walk-in main floor panty / closet into a laundry room or bathroom. The open-concept kitchen with quartz countertops, all stainless-steel appliances and beautiful cabinetry seamlessly integrates with the living and dining areas, making it perfect for hosting. There are three large bedrooms featuring luxury vinyl tile flooring, remote-controlled ceiling fans and bright, recently upgraded windows. The basement boasts a full-sized kitchen with matching cabinetry and a stylish glass backsplash. It includes one large bedroom, four-piece bathroom and bright open concept living and dining room area with multiple above ground oversized windows. You are situated on a quiet street in a peaceful neighborhood filled with mature trees. The property includes a spacious front yard and fenced rear yard. A two-vehicle driveway and single car garage provide ample parking, while being a short drive to Hwy 10. This home offers significant potential as a single-family home but also includes the flexibility of a basement rental space. Freshly painted throughout and filled with natural light, it is move-in ready for you to enjoy! (id:60365)
2nd Flr - 135 Ellins Avenue
Toronto, Ontario
Step inside this updated 2-bedroom apartment located in a fantastic area. Located on the 2nd floor, You will enjoy taking in tons of natural light! Open concept Layout with updated flooring throughout. Ensuite Laundry Included. Parking available on street. Rent Includes ALL utilities (Hydro, Heat, Water). High speed Internet also included! (id:60365)
50 Lyonsview Lane
Caledon, Ontario
Welcome To The Village Of Cheltenham! This Stunning Executive Estate Sits At The End Of The CovetedLyonsview Lane Cul-De-Sac. Luxuriously Renovated, This Bungaloft Is Set On A Private Pie-Shaped LotBacking Onto Conservation Land. Enjoy Easy Commutes With The Charm Of Small-Town Living! Stroll ToTheCheltenham General Store For Ice Cream, Access The Caledon Trailway Just Steps Away, AndEnjoyProximity To Pulpit Club Golf, Caledon Ski Club, Local Breweries, And Cafes. Under 30 Minutes ToPearsonAirport And Less Than An Hour To Downtown Toronto! No Expense Spared On Renovations! TheHigh-EndChefs Kitchen Boasts Dacor & Sub-Zero Stainless Steel Appliances, Oversized Windows WithBreathtaking4-Season Views, Vaulted Ceilings With Skylights, And Multiple Walkouts To An Outdoor Oasis.ImpeccableLandscaping Includes A Custom In-Ground Pool, Composite Decks With Glass Railings, DouglasFir Timbers,New Walkways And Porch, And A Freshly Paved Driveway With Ample Parking. The Loft-LevelPrimaryRetreat Features A Library Overlooking The Living Room, A Private Balcony, And An OversizedBedroomWith A Fully Renovated 6-Piece Ensuite. Ideal For Multi-Generational Living With Multiple PrimarySuites,Separate Laundry Rooms, And Walkouts. The 9 Walk-Out Basement Offers A Gas Fireplace, CustomWet Bar,Wine Cellar, Hot Tub Patio, Full Bathroom With Sauna And Heated Floors, Plus A Custom HomeGym WithGlass Doors And Rubber Flooring. This Estate Is An Entertainers Dream A Must-See! (id:60365)
3707 - 60 Absolute Avenue
Mississauga, Ontario
Welcome to Unit 3707 at the iconic Marilyn Monroe Tower - 60 Absolute Ave, where luxury meets lifestyle. This freshly painted 2-bedroom, 2-bath suite offers breathtaking panoramic views from northeast to northwest, capturing Lake Ontario, the Toronto skyline, and stunning sunsets from your expansive wraparound balcony with three separate walkouts. Inside, enjoy a modern kitchen with stainless steel appliances, brand new over-the-range microwave, undermount lighting, granite countertops. Thoughtfully designed with one underground parking spot and a locker located on the same level for added convenience. Residents of Absolute World enjoy resort-style amenities including indoor and outdoor pools, a fully equipped gym, cardio room, sauna, 24/7 concierge, party room, kids play area, theatre, and EV-ready parking. Located in the heart of Mississauga City Centre steps to Square One, public transit, restaurants, parks, and major highways, future LRT, this unit delivers on style, convenience, and value in todays competitive condo market. (id:60365)




