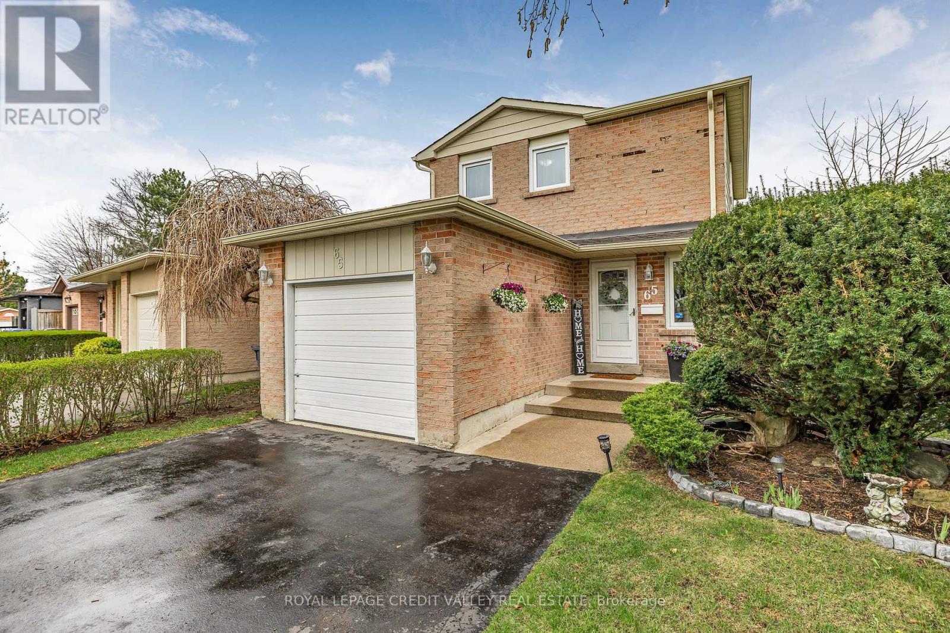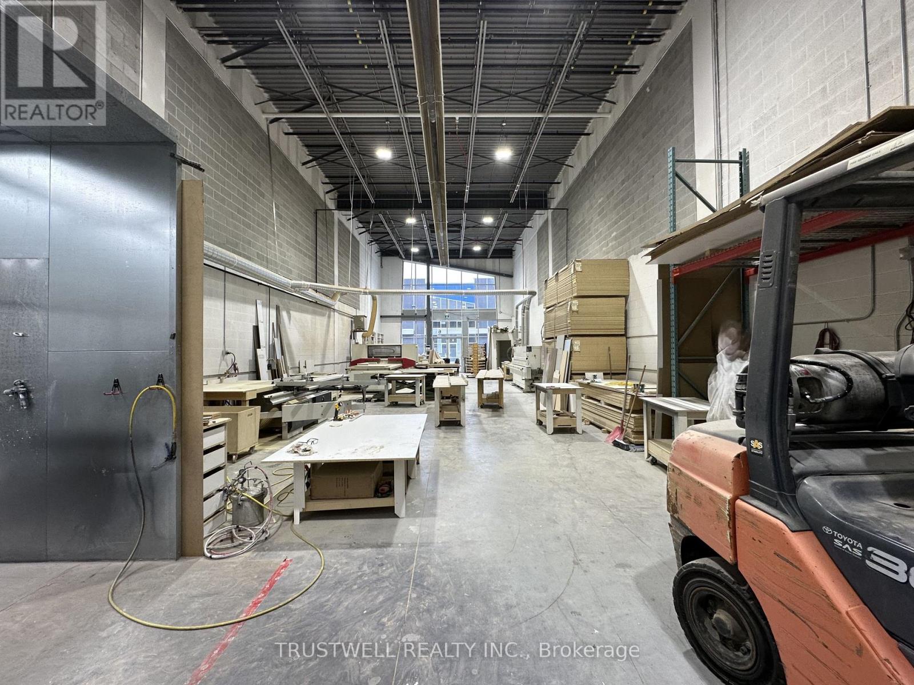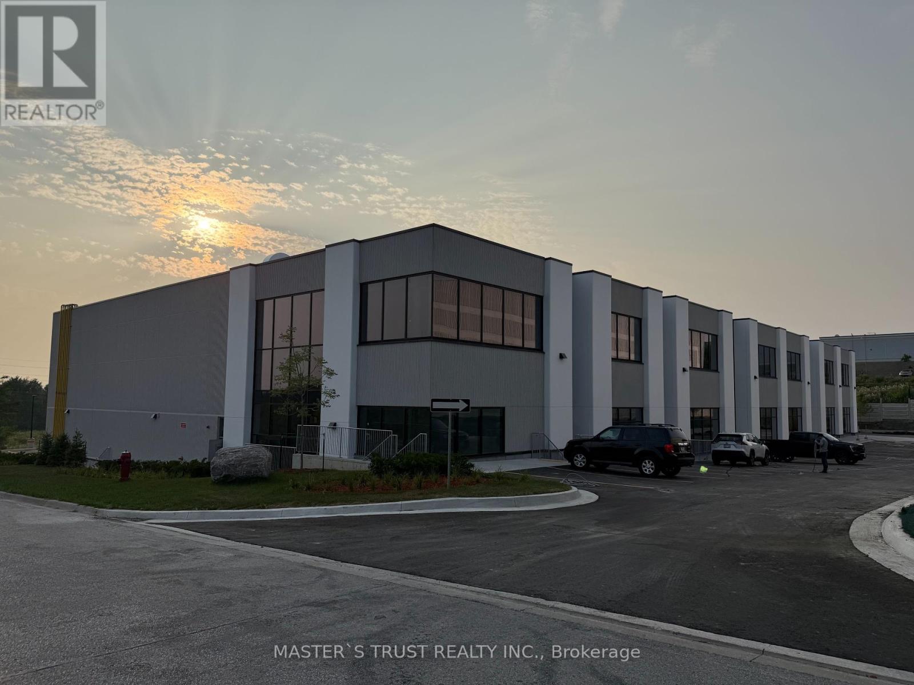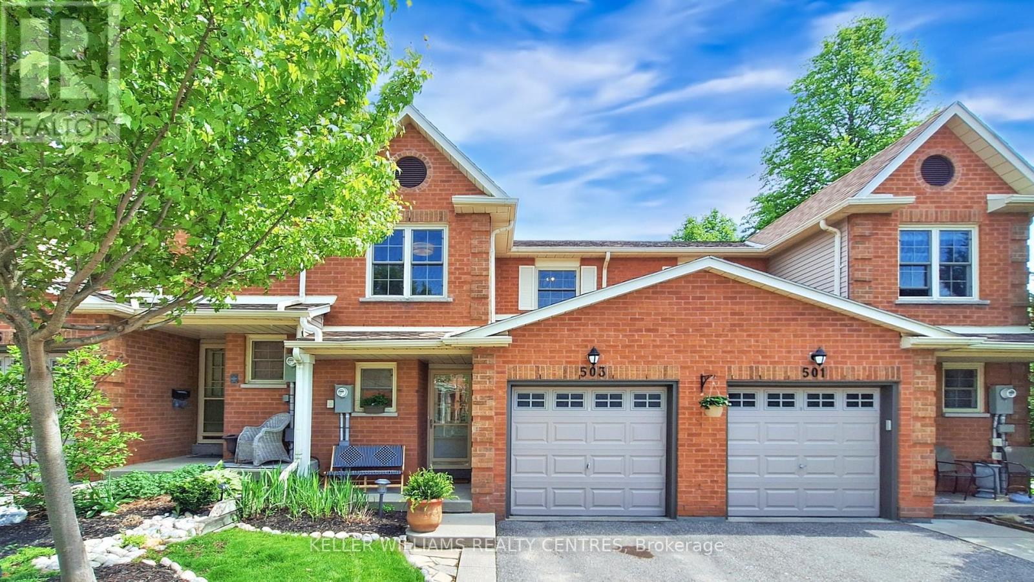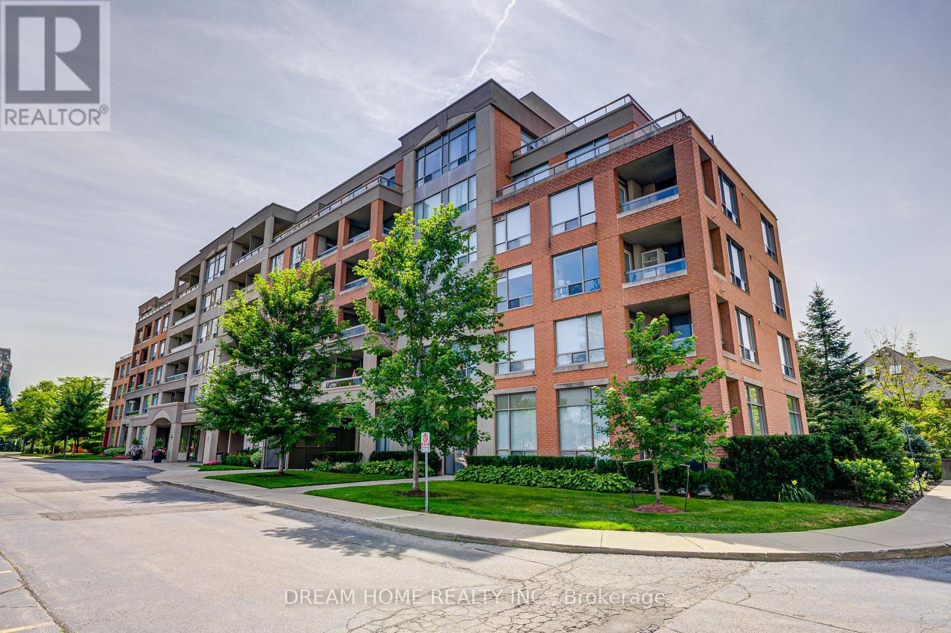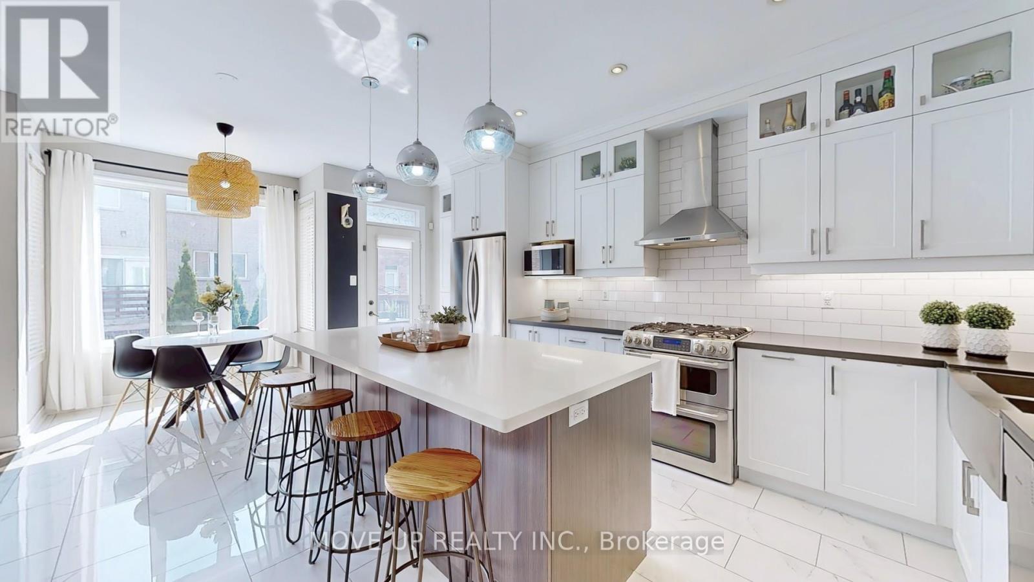1806 Barsuda Drive S
Mississauga, Ontario
Price To Sell. Welcome To 1806 Barsuda Dr In Clarkson With A Remarkable 70 Ft Front Lot, With A Backyard That Back Directly Onto Beautiful Trails. A Charming Two Story Home Offers The Perfect Blend of Space, Comfort, Modern Upgrades, And A Welcoming Covered Porch. This 4+1 Bedroom, 2.5 Bathroom Home Feature a Double Car Garage Including A Fully Finished Basement Apartment With A Second Kitchen, Complete With Approved City Permits. Perfect For First Time Home Buyers And Young Families Looking To Settle Into A Comfortable, Well-Maintained Space In A Great Location. Lorne Park School Area. Amazing Potential & Great Value! Walking Distance To Clarkson Go Train, Minutes to QEW and UofT Mississauga. Don't Miss This Opportunity!! Recent Updates include: Basement Renovation 2020, Minutes to QEW and UofT Mississauga. Don't Miss This Opportunity!! (id:60365)
65 Martindale Crescent
Brampton, Ontario
Home lives HERE! Located on a quiet, family-friendly street in the heart of a Brampton West neighbourhood, this beautifully maintained, MOVE-IN READY, detached home offers nearly 1,100 sq ft of functional and stylish living space. With 3 bedrooms, 2 bathrooms, plus a finished basement including the second full bathroom, a separate side entrance and a serene backyard retreat, this home is perfect for families, first-time buyers, empty nesters or investors seeking income potential. The main floor features a bright open-concept layout with a modern flow between the living, dining, and kitchen spaces. The updated galley kitchen is stylish and efficient, ample cabinetry and convenient flow into the living and dining areas, with direct access to a sun-filled living space with sliding doors leading to a private, fully fenced backyard - a perfect space for outdoor entertaining, gardening or quiet relaxation. Upstairs, three spacious bedrooms share an updated 4-piece bathroom. The finished basement includes a second full bathroom, ample living space, and a convenient side entrance, offering great potential for an in-law suite, rental income, or a private guest space. Outside, enjoy your own private oasis with a serene backyard space - perfect for morning coffee, outdoor dining, or simply unwinding. Located close to schools, parks, transit, shopping, and all amenities, this home offers incredible value in a family-friendly neighbourhood. This exceptional property offers timeless charm, modern upgrades, and an unbeatable location. Don't miss this fantastic opportunity to make this your forever home! Additional details: Roof and Eaves troughs 2018, Covered Deck and Railings 2018, Breaker Panel 2022, Bath Fitter Enclosure and Main Bath Upgrades 2022 +++ (id:60365)
601 - 414 Blake Street
Barrie, Ontario
Welcome to this lovely 2-bedroom, 1-bath condo located in a quiet, well-maintained building in Barries desirable East End. This bright and inviting unit features new laminate flooring in the living and dining areas, creating a fresh and modern feel. The eat-in kitchen is complete with a window that overlooks the beautifully treed grounds and your private 37-foot balcony, and includes brand-new stainless steel stove and fridge. The spacious living room offers plenty of room to relax or entertain, with sliding doors leading out to the large balcony perfect for enjoying your morning coffee or unwinding at the end of the day. Both bedrooms are generously sized, ideal for a small family, guests, or a home office. The 4-piece bathroom is clean and functional, offering all the essentials. Condo fees include all utilities, making for easy and predictable monthly budgeting. You'll love the peaceful setting, while still being just minutes from shopping, restaurants, Johnsons Beach, the Barrie North Shore Trail, and public transit. A great opportunity for first-time buyers, downsizers, or investors book your showing today! (id:60365)
5602 - 225 Commerce Street
Vaughan, Ontario
Welcome to this brand new corner-suite at The Festival Condos! This never lived-in 2 bedroom 2 bathroom corner unit features of panoramic view of the city, Both bedrooms have doors and 10Ft Celling floor-to-ceiling windows. Enjoy an open concept layout boasting oversized floor-to-ceiling windows with sunny natural light through the entire unit. The primary bedroom features an En-suite washroom and a walkout to your wrap-around balcony. Amenities will include indoor pool, gym, rooftop garden, party room & more! Minutes away from subway line, highway 400/407/401, public transit, York university, shopping & entertainment! (id:60365)
6 - 155 Addison Hall Circle
Aurora, Ontario
Exciting Opportunity Alert! Discover a premium industrial unit in Aurora, located at 155 Addison Hall Circle. This impressive 2,790 sqft space is the ideal canvas for your commercial venture, featuring a 10ft drive-in garage door and modern architectural touches, including R15 precast, double-glazed aluminum entrance doors, and clearstory windows that flood the interior with natural light. Strategically positioned near the prestigious Magna Golf Club and shopping amenities, this unit also offers a 24ft height clearance and convenient access to Hwy 404 at Wellington St. This is a prime opportunity you won't want to miss! Wide variety of uses permitted. (id:60365)
3 - 32 Don Hillock Drive
Aurora, Ontario
A Brand New Development Of Efficient And Functional Industrial Units At Wellington St/Leslie St In Aurora. The Location Of This Development Is Excellent, Situated Back To Smart Center, Walking Distance to Large Shopping Center incl Walmart, Banks, Restaurants, With Modern Features. Occupants Will Enjoy Easy Access To Highway 404 From Wellington St, Which Is Only A Minute Away. The Units Will Be Built Using R15 Architectural Precast AndGlazed Units In The Front Area And Feature Glazed Aluminum Entrance Doors, Along With Clearstory Windows In The Warehouse Area, Providing A Lot Of Natural Light. With A Clear Height Of 28 Feet, The Units Offer Considerable Storage Potential For Future Use. Additionally, Each UnitWill Come With One Built-In Truck Level Dock Equipped With An Heavy Duty Dock Leveler, And A Second Potential Truck Level Dock That Can Be Easily Installed. A lot of Parking Spaces Available Around the Building. (id:60365)
10 - 95 Weldrick Road E
Richmond Hill, Ontario
Welcome to unit 10 at 95 Weldrick Rd E where charm meets convenience. Tucked away in one of Richmond Hills most sought-after communities, within walking distance to Yonge St, this end unit townhome is flooded with natural light and offers added privacy making this property surprisingly unique!Entering the home you are welcomed into a light filled living room with cathedral ceilings and a stunning rock faced fireplace. There is a walk out to the backyard from this level as well. Stepping down a few stairs you enter another level with interior garage access, and two versatile flex spaces perfect for a home office, gym, or playroom.Upstairs, you'll find three generous bedrooms and two of these share a 4 piece bathroom. Step into a spacious primary retreat with a beautifully updated ensuite and plenty of room for a king sized bed.On the second floor you find a functional layout with the kitchen featuring a sun filled eat in area as well as a formal dining room overlooking the living room. This space is perfect for busy mornings or weekend hosting.Located close to top-rated schools, parks, shopping, and transit this Richmond Hill townhome checks all the boxes for families, professionals, and investors alike. Book your private showing today and experience everything this beautiful townhome has to offer.**No restrictions on pets** (id:60365)
503 Tara Hill Circle
Aurora, Ontario
Welcome to your new home! This beautifully maintained townhouse offers the perfect blend of comfort, convenience, and contemporary style. Step inside to find an open-concept main floor filled with natural light, featuring a spacious living area, a modern kitchen with updated appliances, updated countertops, and ample cabinet space ideal for entertaining or everyday living. Upstairs, you'll find generously sized bedrooms, including a serene primary suite with an en-suite bathroom. Additional features include updated flooring, neutral paint throughout, in-unit laundry, and plenty of storage space. Enjoy outdoor relaxation in your private fenced in backyard. Conveniently located near shopping, dining, schools, and major commuter routes, this townhouse is perfect for anyone looking to enjoy low-maintenance living without compromising on space or style. (id:60365)
33 Coco Avenue
Richmond Hill, Ontario
Newly renovated townhouse end-unit offering spacious living, including a finished walk-out basement, backing onto a serene ravine and pond for enhanced privacy. Located in a top school zone: Bayview Secondary School (prestigious IB program), Richmond Rose P.S., and Silver Stream P.S. (Gifted Program), Our Lady Queen of the World Catholic Academy, Michaelle Jean French Immersion. ** This bright home features smooth ceilings throughout, fresh whole-house paint, elegant wood flooring on all levels, and 9-foot ceiling on the main floor. ** The upgraded kitchen boasts a brand-new countertop, stainless steel fridge, gas stove, dishwasher, and more. ** Newly renovated master bathroom showcases a luxurious freestanding French tub, double-sink vanity, and sleek glass shower. ** The finished walk-out basement can be used as an office, recreation space, or in-law suite, with direct access to beautiful natural views. ** Front and backyard interlocking offers low-maintenance outdoor living. The driveway fits up to three cars. Steps to parks, trails, and community centres; minutes to Richmond Green sports complex, Costco, Home Depot, Walmart, Fresco, Starbucks, Spas, Restaurants, and transit. ** Move-in ready, combining modern upgrades, exceptional schools, and the tranquility of nature - a rare find in a prime location! (id:60365)
Ph09 - 19 Northern Heights Drive
Richmond Hill, Ontario
Newly Renovated Beautiful Penthouse- Low Raise Condo In South R. Hill. W/Fast Access To Hwy 407 & Hwy 7. Freshly Wall & Door Painted, New Kitchen/Bathroom Quartz Counters and cabinets, New laminate flooring throughout the unit etc. - Just Move-In & Enjoy. 2 Walk-Outs To Balcony, Living Room And All Bedrooms Are Facing South With Sun-Filled And Unobstructed South View. Open Concept, 9Ft Ceiling, Parking Next To Elevator,1 Locker. Amenities Include: Security Gatehouse, Indoor Pool, Sauna, Party Rm, Tennis Court, Private Park W/ Gazebo, Exercise Rm & More!! Walking Distance To Hillcrest Mall, Public Transit, Restaurants & Entertainment. (id:60365)
4 - 14 Cinquefoil Street
Richmond Hill, Ontario
$850/m only and All in for one Ensuite bedroom on the 2nd floor. Less than 1yr old luxury detached house located in north of Richmond hill, minutes to hwy404. The bedroom is an ensuite(exclusive use for 4pcs bathroom). Rental covers hydro, water, gas, highspeed internet and one parking on private driveway. Tenant shares the kitchen(fridge, range) and laundry with the landlord. Tenant is responsible for snow removal of his/her parking spot. (id:60365)
30 Hoppington Avenue
Whitchurch-Stouffville, Ontario
Enjoy a sophisticated & luxurious residence nestled on a quiet street in a family-friendly neighborhood. Immaculate Fieldgate's award-winning model with 4bedroom & double car garage. This home boasts an array of modern finishes & beautiful open concept layout. Spacious grand chef's kitchen with high-end appliances, quartz countertops, large centre island with bar, and breakfast area flow seamlessly into the cozy family room with elegant gas fireplace with stone mantle. The inviting Great room with/ balcony and soaring 13' vaulted ceilings is great for entertaining and family gatherings. The spacious primary bedroom offers a serene escape, featuring a large walk-in closet and a spa-inspired ensuite bathroom. Gleaming hardwood floors throughout, upgraded light fixtures, portlights, direct garage access, and a convenient main floor laundry room. Enjoy sunrise mornings and alfresco dining in a backyard with a cozy patio & deck. Large garden shed for extra storage. Unfinished basement with endless opportunities has look-out windows. Perfect home in a sought-after neighborhood. Minutes to Main St., GO Stouffville, schools, public transit, community centre, parks & more! (id:60365)


