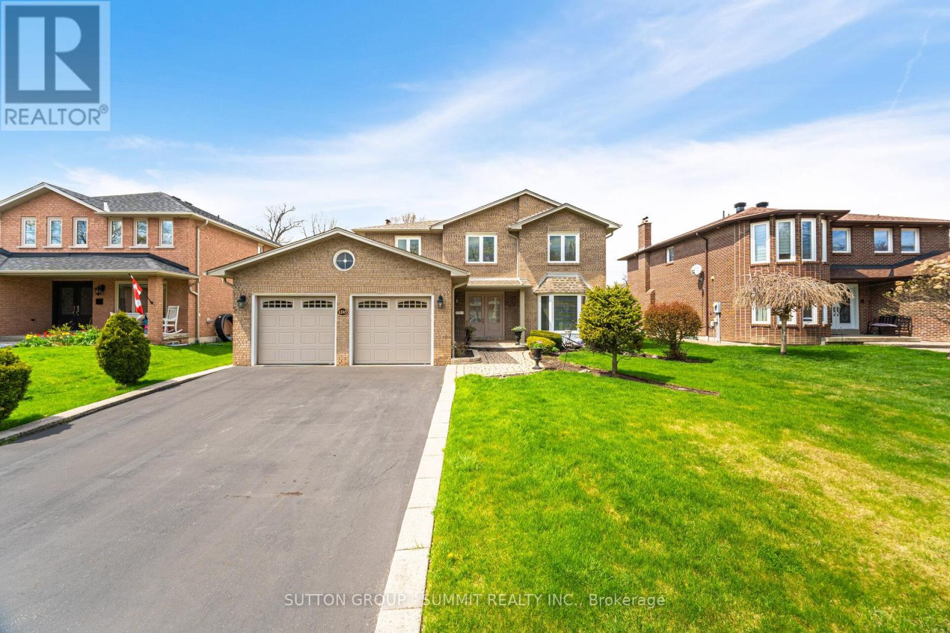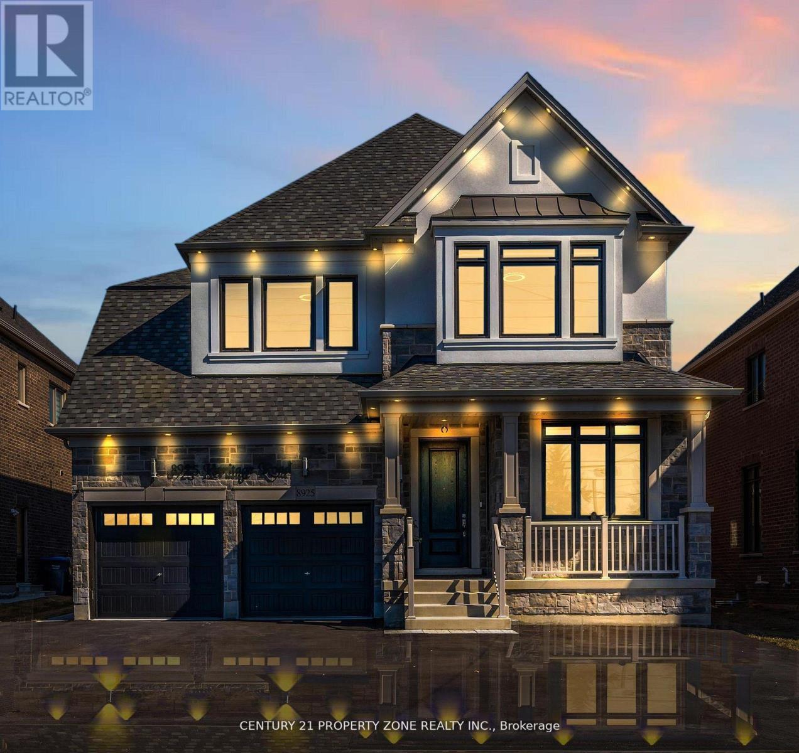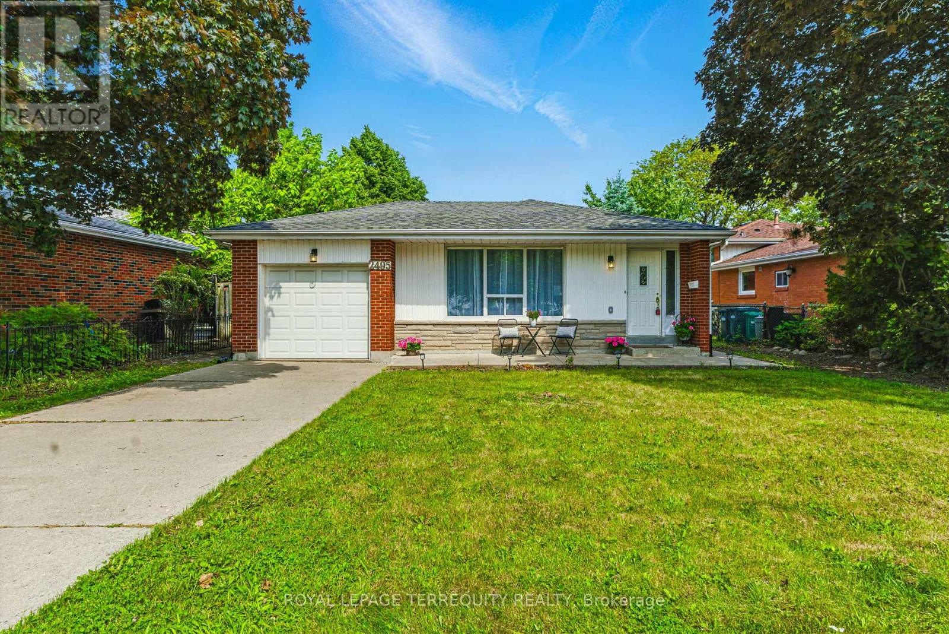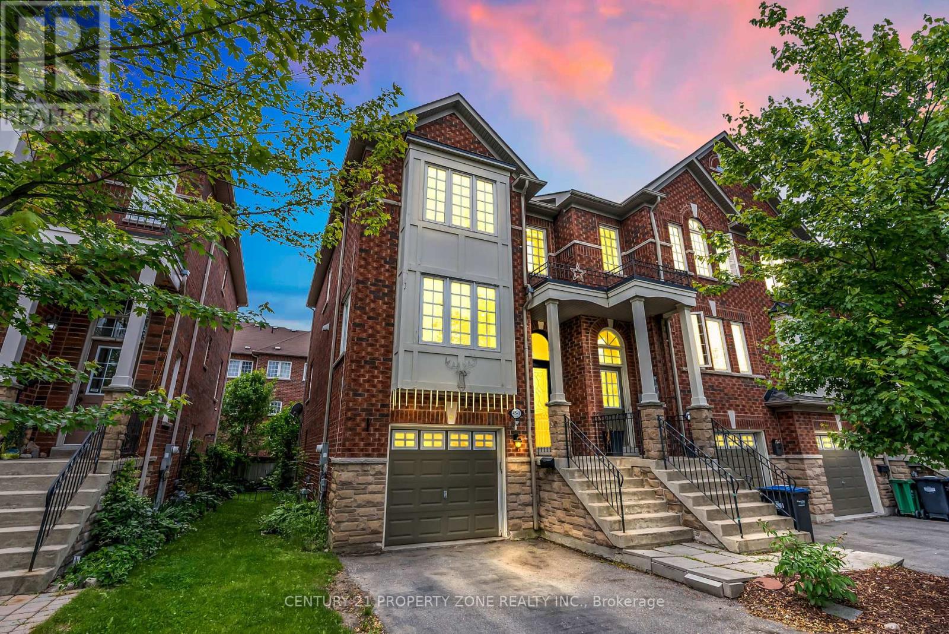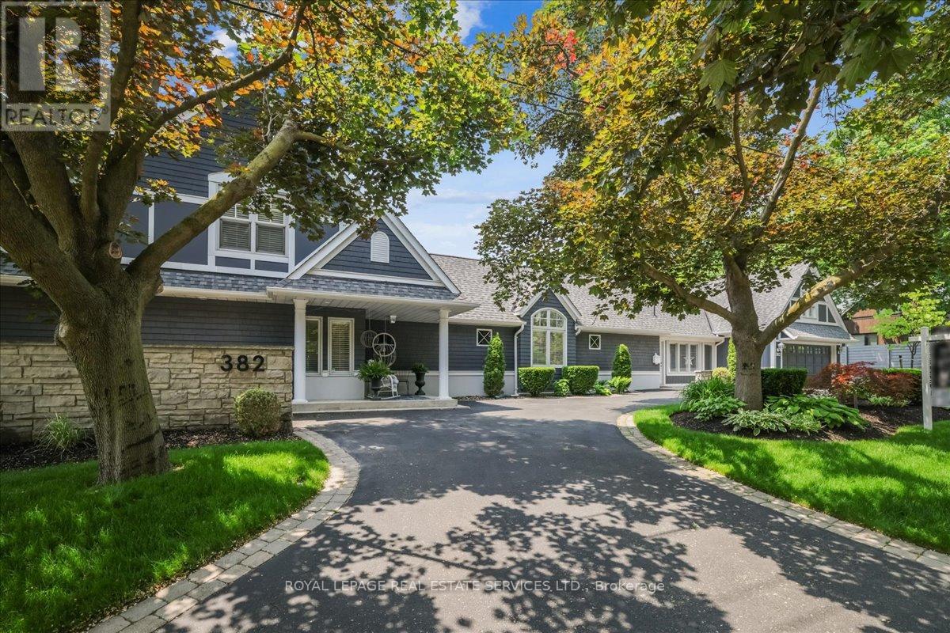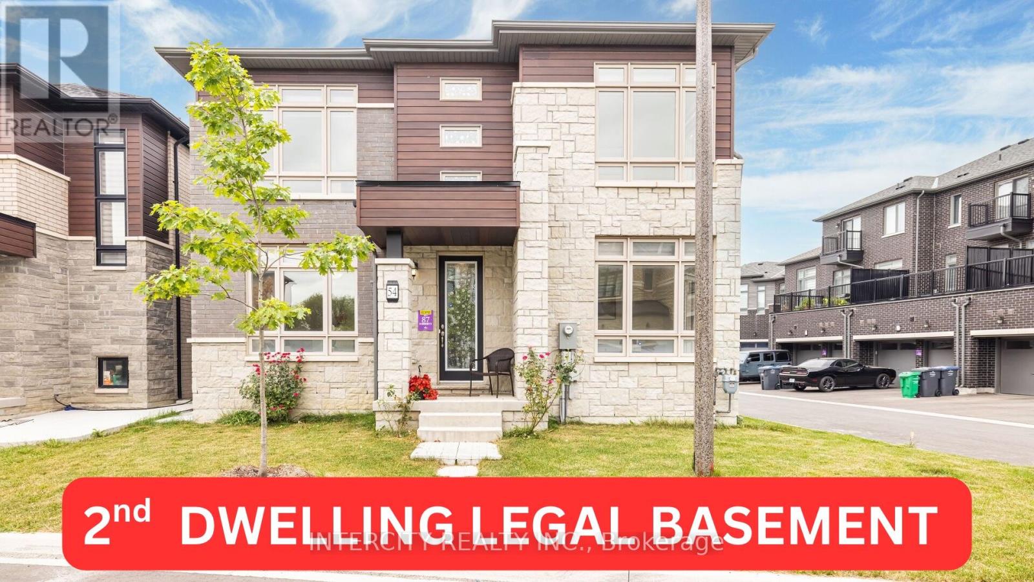1245 Saginaw Crescent
Mississauga, Ontario
Welcome to this Impressive executive home in the heart of Lorne Park, one of Mississauga's most prestigious and family-oriented communities. This beautifully updated and well-maintained 4-bedroom home is situated on a large 60 by 178 ft nicely landscaped lot. All principal rooms are large and spacious, the bathrooms have been recently updated. The living room and dinning room are combined and are perfect for large family gatherings. The primary bedroom has a large W/Icloset and a 6-piece ensuite with heated floors. The home has been freshly painted and is inimmaculate condition. Enjoy the large, inviting eat-in kitchen with walkout to a large maintenance-free composite deck and gazebo. Large and cozy main floor family room with open brick fireplace is perfect for game night or relax and watch a movie. The home also features an open circular oak staircase to all levels with a bright sun-filled upper level and skylight.True Pride of ownership! Steps to top-rated schools, parks, and walking trails. Minutes to Lake Ontario, shopping, dining, and Clarkson/Lorne Park villages. Easy access to QEW, GO Transit, and Port Credit Marina. Enjoy nearby golf courses and waterfront. (id:60365)
64 Atwood Avenue
Halton Hills, Ontario
**OPEN HOUSE THIS SUNDAY 2-4PM** Mrs Super Clean Lives Here. Nearly 1900sf of Above Grade Luxury Living.. This Is The Most Stunning Townhome In GTA!! No Houses Behind!! Monster Lot, Gorgeous Low Maint Perennial Gardens! Super Clean, Super Bright! Totally Renoed, And Upgraded, A Real Show Stopper!!! Rare Full Double Car Garage, With Handy Walk In To Basement. Huge Updated Kitchen, S/S Appliances, 2 Eating Areas. Walk-Out To Large Deck, Overlooking Stunning Fully Fenced Yard.Large Bright Master Has Gorgeous Brand New Ensuite Bath With Corner Tub & Sep Shower ..Large Skylight In 2nd Floor Landing With Added Sunshine!!!! Huge Living Room Has Beautiful High End Buit-Ins. Roof 2017, Furnace 2019, Dishwasher 2016 Water-Softener 2020..This One Is An Absolute MUST SEE...Shows 12 Out Of 10 (id:60365)
289 Reis Place
Milton, Ontario
The End Unit Townhome is Built By Mattamy which has 1704 Square Feet Above Grade With Stone/Brick Elevation and receives ample natural lights. This Beautiful Townhome features 9ft ceilings and Is Located On A Quiet Street And Features A Great Layout With A Huge Open Concept Kitchen & Big Center Island, Quartz Countertops and sleek backsplash. Main Floor features Library/Office, Living room with Laminate Floor & Dark Wood Stairs, 2nd Floor - Laundry, Big Master Bedroom With Walk In Closet And 4Pc Ensuite plus 2 Bedrooms and a Full Washroom. Open Concept 744 Sq.Ft. Finished Basement with one Full Washroom provides additional space for relaxing, working or hosting guests and has ample storage closets. (id:60365)
8925 Heritage Road
Brampton, Ontario
Welcome to this stunning, one-year-old luxury home on a premium lot on Heritage Rd in the desirable Bram West area. Enjoy the rare blend of city living & countryside tranquility with an unobstructed green view. Conveniently located with easy access to Hwy 401/407, Vaastu Friendly this home offers both serenity & accessibility. This home features 5 spacious bedrms on the upper floor, 4 bedrooms in a newly finished legal basement, and a main-floor office. The custom 8-foot high English door opens to a grand entrance with 10-foot ceilings and 8-foot doors . The home is beautifully illuminated with legal pot lights inside and out, along with high-end light fixtures that highlight the modern design. Rich hardwood floors and large windows enhance the homes open, bright feel. The main floor includes separate living & family rooms with accent walls. The chef-inspired kitchen boasts a massive center island, extended cabinetry, high-end Jenn air built-in appliances, and sleek quartz countertops. Custom French doors open to the expansive backyard, perfect for outdoor living and entertaining. Upstairs you'll find 5 bedrooms and 3 washrooms, all with high ceilings and ample closet space. The master bedroom is a true retreat, with two walk-in closets and large windows overlooking the serene green view. Two additional bedrooms offer stunning views of the surrounding nature. The brand-new, legally finished basement is a standout feature, offering two separate 2-bedroomunits, ideal for extended family or rental income. Each unit includes a custom kitchen with quartz countertops, high-end appliances, & modern finishes. The luxurious bathrooms feature glass showers, accent walls, custom vanities, & premium faucets. With plenty of windows, designer feature walls, and a separate side entry, the basement offers private, functional living spaces This luxury home offers over 5,000 sq. ft. of living space, combining luxury with convenience. Don't miss out on this incredible opportunity! (id:60365)
2495 Bromsgrove Road
Mississauga, Ontario
Beautifully Maintained 3-Level Backsplit in Prime Clarkson Location. his detached 3-level backsplit sits on a generous 51.26-foot frontage lot in the heart of the sought-after Clarkson community. Impeccably thoughtfully updated, this home offers a smart layout and inviting flow, perfect for family living. Step inside to a bright, main level where a large panoramic front window fills the living and dining areas with natural light. The combined space is ideal for entertaining or relaxing, with hardwood floors newly refinished along with the stairs to the upper level. The refreshed kitchen, just off the dining room, includes a cozy break area and convenient walkout to the fully fenced backyard-a quiet and private retreat ideal for outdoor enjoyment. Upstairs, you'll find three spacious bdrms and a full bathroom. The primary suite features a his-and-hers closet and semi-ensuite access to a beautifully appointed bathroom with double sinks. The lower level offers a bright and versatile finished space with laminate flooring throughout. A generous recreation room, dedicated office area, second full bathroom, and laundry room are complemented by a massive crawl space for all your storage needs. The entire home is carpet-free for easy maintenance and modern appeal. This turn-key home is just minutes from Clarkson GO Station, top-rated schools, parks, trails, shopping, and a lively restaurant scene along Lakeshore Road. With quick access to the QEW, Lakeshore, and nearby conservation areas like Rattray Marsh. Clarkson is a well-established, family-friendly neighborhood offering a unique village charm and vibrant community atmosphere. Enjoy walkable access to many independent shops and eateries, excellent transit connections, abundant green spaces, and strong schools. Whether you're a first-time buyer, growing family, or downsizing, Clarkson welcomes you with open arms and a strong sense of belonging. Come see this gem for yourself it's more than a home, its a lifestyle. (id:60365)
. - 6 Quinton Ridge
Brampton, Ontario
See Virtual Tour, 4 Bedrm with 1 Bedrm Legal basement Apartment , 2 Laundry .Modern Open Concept, Semi-Detached With total 4 Bath In A Prime Brampton Neighborhood Close To Many Desirable Amenities And Easy Access To Highway 407 And 401. Ensuring you're never far from all the amenities also Located conveniently close to schools and shopping centers, including the Toronto Premium Outlet Mall just 15 minutes away and the Amazon Distribution Centre and Banks. Hardwood & 9" Ceilings, Kitchen With Breakfast Bar/ Centre Island And Includes Private Laundry. Direct Access To Garage Form The House. Ideal For 2 Family . Home Sweet Home.**EXTRAS** 2 Fridge, 1Brand New Stove on main level, Another Stove, B/I Dishwasher, 2 Washer,2 Dryer All Elfs. OPEN HOUSE SUNDAY 13th July 2025 BETWEEN 2-4 P.M. (id:60365)
45 1-Mcmurchy Avenue N
Brampton, Ontario
Welcome to this bright, spacious, and freshly painted 3-bedroom, 3-bathroom freehold corner townhome with no POTL or monthly maintenance fees! Nestled in a highly desirable area of Downtown Brampton, this move-in-ready home features a smart and functional layout, perfect for families, first-time buyers, or investors. Enjoy a modern kitchen with granite countertops, open-concept living and dining with laminate flooring throughout, and a large primary bedroom complete with a private ensuite. The walk-out finished basement offers endless potential ideal for creating a future in-law suite for extended family or extra rental income. Located just minutes from GO/VIA Rail station, and close to shopping centres, top-rated schools, parks, hospitals, highways, and all essential amenities. (id:60365)
8 Shallimar Court
Brampton, Ontario
Nestled on a quiet cul-de-sac in a child-friendly neighborhood, this freshly painted 4+2 bedroom, 6 washroom corner lot home offers the perfect blend of comfort, space, and elegance a true country vibe in the city! With rare dual master bedrooms, this home is ideal for multi-generational living or any growing family. Enjoy a bright, open layout featuring a formal dining room with French doors, sun-filled living room, main floor den, and cozy family room with hardwood floors and a gas fireplace. The renovated eat-in kitchen features stainless steel appliances and a walk-out to a resort-style, landscaped backyard perfect for entertaining over 100 guests, complete with patio space and lush greenery. Upstairs, the primary suite includes a sitting area, walk-in closets, and a luxurious 5-pc ensuite. The second master bedroom offers its own private 3-pc ensuite. Two additional bedrooms share a spacious 5-pc washroom with double sinks. The professionally finished basement includes two bedrooms and two full bathrooms ideal for extended family or income potential. Loaded with renovations and move-in ready, this home is just minutes to Mount Pleasant GO, parks, top-rated schools, and all major amenities. The space, the upgrades, and the serene backyard make this home truly special a rare find in a premium location! (id:60365)
382 Trafalgar Road
Oakville, Ontario
Exquisite and reminiscent of New England charm, this lofted bungalow offers breathtaking views and unmatched privacy along Oakville's tranquil 16 Mile Creek. A testament to craftsmanship and design, this waterfront retreat boasts exclusive riparian rights and a private dock, inviting you to embrace the beauty of Oakville's scenic waterways year-round. In winter, skate or ski on the frozen creek or admire the snowy landscape from your sun-drenched living room. In summer, swim, fish, paddle to Oakville Harbour, or relax by the water, this home offers the feel of Muskoka, right in the city. A meticulous 2016 renovation elevated this residence with rich hand-scraped oak floors, solid wood doors, custom millwork, and elegant tray ceilings. The sprawling 1,700 sq. ft. premium Wolf PVC deck includes a hot tub oasis, integrated fire table, and motorized awnings, leading to a dock with a kayak launch, swim ladder, and floating dock. Glass-encased staircases on helical piers deliver striking architectural presence and unbroken sight lines to the creek. Inside, sophistication defines every detail. Floor-to-ceiling windows in the living room frame stunning ravine views and dramatic sunsets, while a gas fireplace with a live-edge mantel adds warmth. The chef's kitchen impresses with a leathered Taj Mahal quartzite island, Wolf and Miele appliances, and an integrated Sub-Zero fridge. Heated floors run throughout, including in the spa-like primary ensuite with marble floors, a rain shower, and double vanity. The lower level offers a linear fireplace, built-in bar, and walkout to the deck. A concrete-lined storage room playfully known as the Bomb Shelter provides additional functionality. Blending natural beauty, refined design, and year-round outdoor living, this one-of-a-kind property is just steps to downtown Oakville and the GO Train offering luxury, serenity, and convenience in equal measure. (id:60365)
5773 Tiz Road
Mississauga, Ontario
Awesome, one of the biggest end-unit, freehold home, just like a semi on a pie-shaped lot in the Heart of Heartland! This meticulously maintained 4 Bedroom / 4 Washroom beauty sits on a desirable pie-shaped lot with a spacious backyard ideal for families and entertaining. Double door entry, Bright & airy layout with tons of natural light, No carpet throughout the house, Modern kitchen with pantry for extra storage, Pot lights on both main and second floors, Master Bedroom with 4Pc Ensuite, Corner Tub & Separate Shower. **Basement in law suite** includes a full kitchen and washroom, with a separate entrance through the backyard, Located on a pie-shaped lot offering a spacious and private backyard perfect for outdoor living and entertaining. 2005 Sq Ft. living space and Walk to major shopping, groceries, restaurants, Minutes to Hwy 401/403, Square One, top-rated schools & Much more...!!! (id:60365)
54 Moorcroft Place
Brampton, Ontario
Location, Location, Location! Welcome to this beautiful East facing with modern elevation 54 Moorcroft Pl located at one of the most prime locations City Pointe Common in Brampton. Natural light floods every corner of this sun-filled gorgeous bright and spacious detached home approx. 4200 Sq.Ft of living space featuring 4 + 3 bed 5 baths. The main floor offers a den/home office. Separate living & dining area and a cozy family room with a fireplace. Finished legal 3 bedroom basement rented for $2500 with separate laundry. Recently Upgraded chefs delight kitchen with quartz counter top and quartz backsplash, high end stainless steel appliances with 36' gas stove covered under warranty for 5 years. 2 car garage home with wide driveway. Huge master bedroom with sitting area with huge walk-in closet & 5-piece en-suite. Upgraded hardwood floors and porcelain tiles. All spacious bedroom with walk-in closets. Convenient 2nd floor laundry with walk-in linen closet. This beautiful family home is ready for new owner(s) to move in and take advantage of everything it has to offer. (id:60365)
261 Hansen Road N
Brampton, Ontario
10 Reasons You'll Love This Beautiful Home 1) Immaculately Maintained & Move-In Ready This 3-bedroom home is exceptionally clean, well-kept, and cared for showing true pride of ownership throughout. 2) Bright, Airy & Full of Natural Light Large windows bring in abundant sunlight, creating a warm and inviting atmosphere in every room. Gleaming Hardwood & Ceramic Flooring 3) Enjoy durable, stylish finishes with hardwood in the living room and ceramic tiles in the kitchen, dining area, and foyer. 4) Upgraded Kitchen with Pot Lights Renovated just 5 years ago, the kitchen features modern cabinetry, pot lights, and a bright space perfect for cooking and entertaining. 5) Two Walkouts to a Private Backyard Deck Step out from the master bedroom or breakfast nook onto the spacious deck ideal for morning coffee or summer BBQs. 6) Cozy Family Room with Wood-Burning Fireplace The large lower-level family room offers the perfect spot to relax and unwind, complete with a charming wood-burning fireplace. 7) Bonus Room Playroom or 4th Bedroom The finished lower level includes a versatile room that can be used as a playroom, guest room, home office, or a 4th bedroom. 8) Stylish Lighting & Upgraded Fixtures Enjoy newly installed fancy light fixtures in the bedrooms and updated electrical lighting throughout the home. 9) Great Neighbourhood & Location Located in a safe, family-friendly area close to top-rated schools, shopping centres, parks, and other everyday amenities. 10) Extras That Add Value a large shed in the backyard for extra storage, Lots of upgrades owned hot water tank, and a furnace that's just 6-7 years old, Windows replaced in 2016, Roof is also changed in last few yeas. Washer dryer replaced in 2024. (id:60365)

