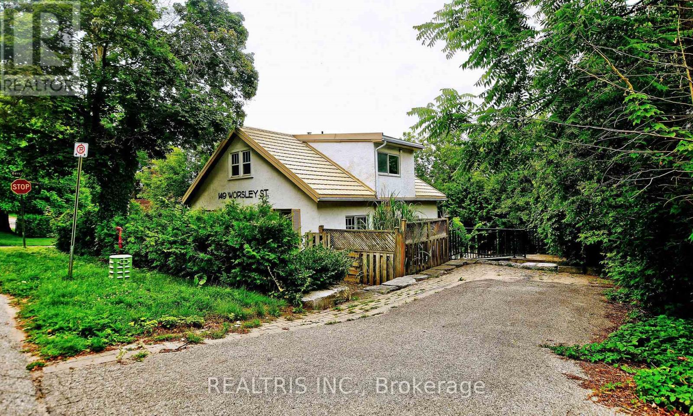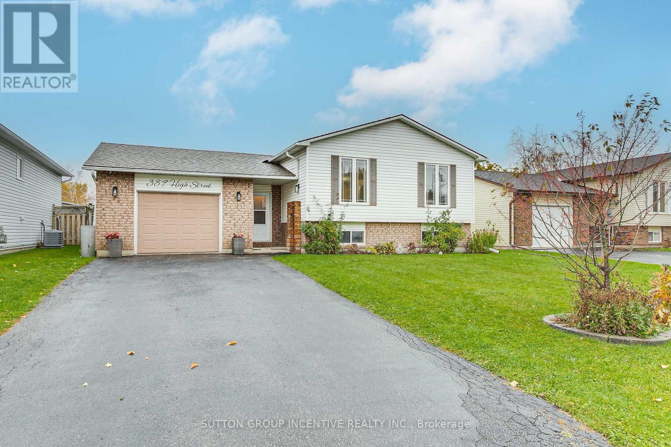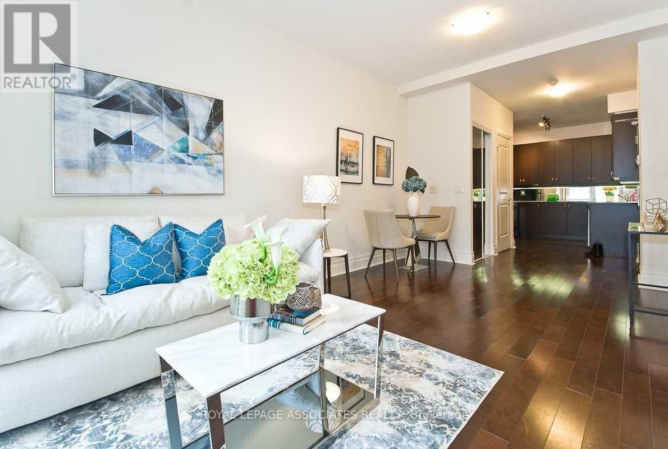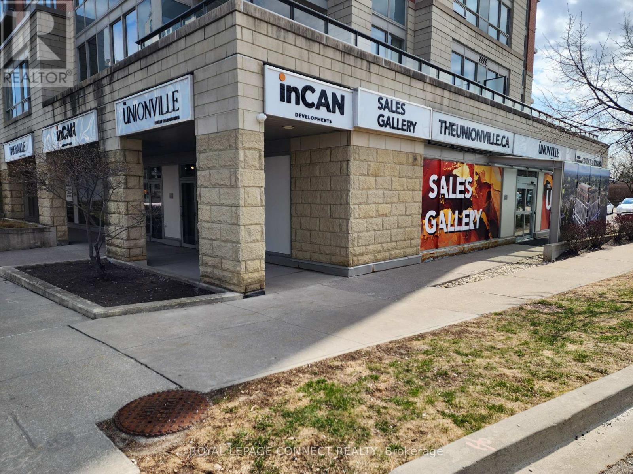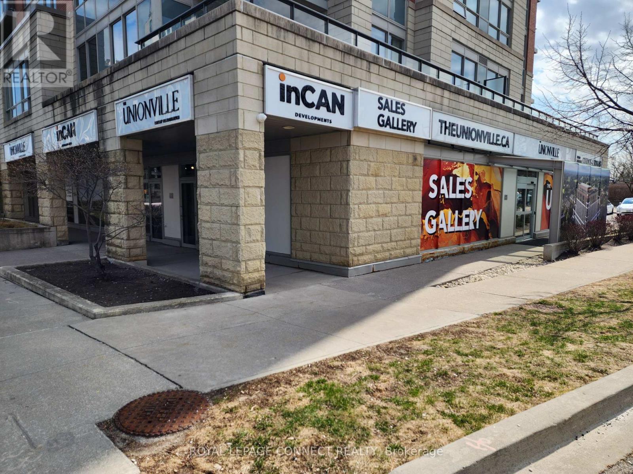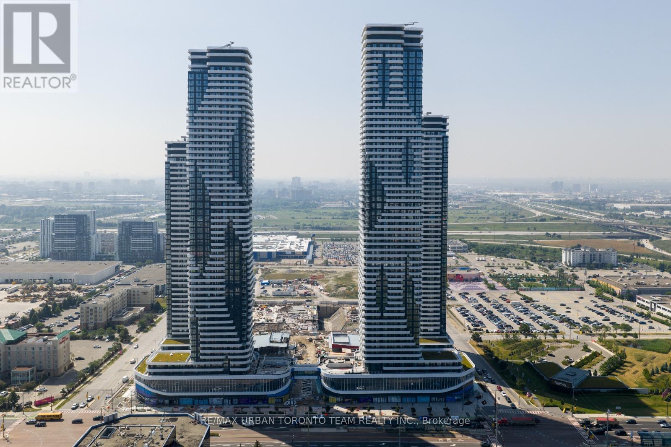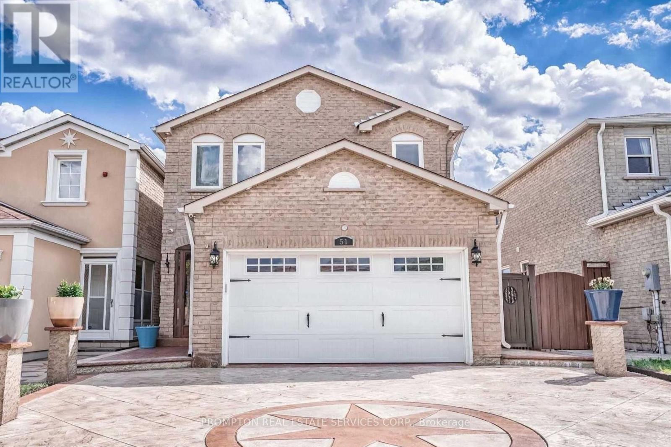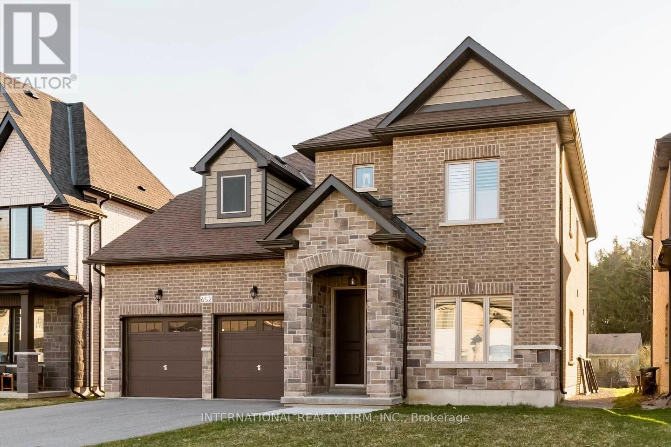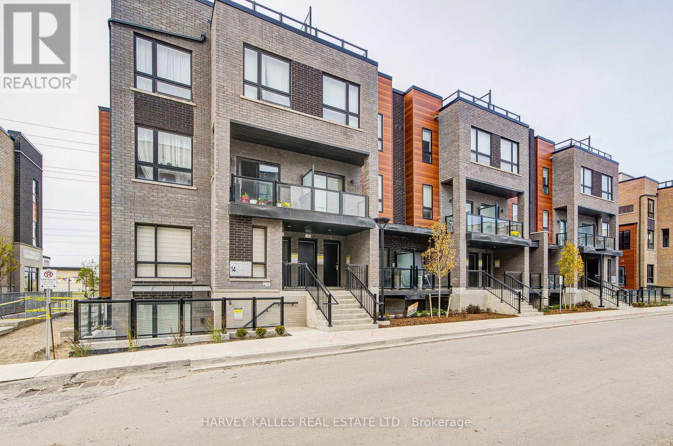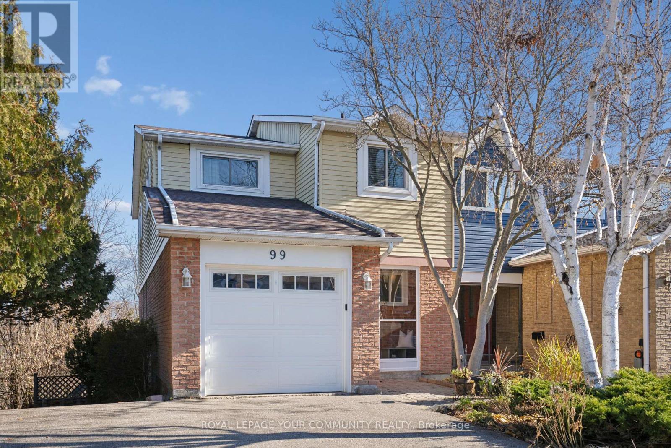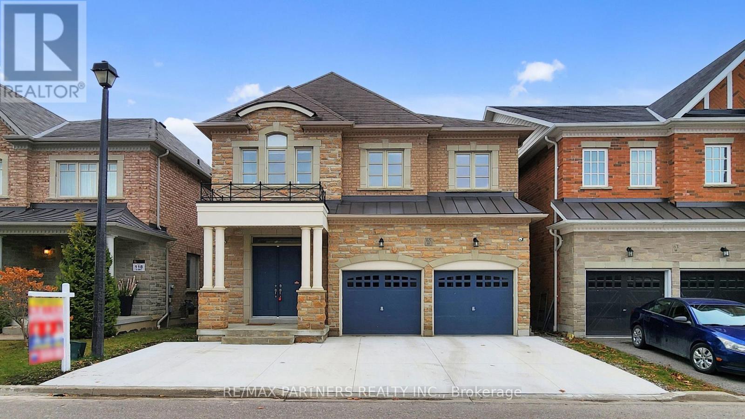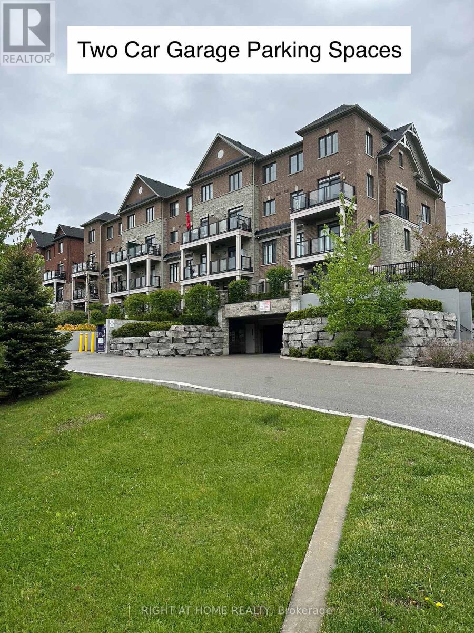149 Worsley Street
Barrie, Ontario
Zoned Commercial, this property offers exceptional versatility for residential living, investment, or a live/work setup in one of Barrie's most sought-after locations. Located in Barrie's desirable City Centre, this beautifully maintained 3-bedroom house combines convenience, ample space, and endless potential. Situated in a quiet, upscale downtown neighbourhood just minutes drive from Highway 400 and Kempenfelt Bay, it's also within walking distance to shops, vibrant businesses, various government offices, the library, and the delightful Barrie waterfront. The spacious open-concept kitchen features granite countertops and high-end stainless steel appliances, while the second floor offers a bright study with walkout to a large private patio. A walkout basement provides ample storage and strong potential for rental income or additional office space. Multiple entrances, and two parking areas, mix of upscale residential and established commercial practices next door. Seize this opportunity to own a versatile property, perfect for establishing a business office in a prime location, creating a dual-purpose live/work space, or designing a stunning family home with in-law suite potential. This is your chance to invest in a true gem with limitless possibilities! The home is being sold in "as-is" condition, and buyers are advised to conduct their own due diligence regarding its potential uses. (id:60365)
389 High Street
Orillia, Ontario
Looking for a great, updated family home in Orillia? Look no further, as this 3+1 bedroom, 2 full bathroom home could be just what you're looking for! This south ward home has been tastefully updated throughout, lovingly maintained by the current owners, and exudes obvious pride of ownership. With an open floor plan this 1149 sq. ft. home is located close to the highway for commuters, and to Tudhope Park and the beaches of Lake Couchiching and Lake Simcoe. Updated flooring, paint, trim, and light fixtures throughout, as well as a renovated kitchen with stainless steel appliances, and two tastefully updated bathrooms. The shingles (2018), furnace (2025), AC unit (2011) and windows have all been updated. Nothing to do here but move in and enjoy! The lower level includes a huge 4th bedroom, a 3 piece bathroom, a stylish laundry room with newer appliances, and a family room with a free-standing gas fireplace. All of the lower level windows are above grade making it bright and welcoming. The heated garage, with convenient inside entry from the foyer, offers storage, work space, and attractive custom Race Deck flooring. Exit the foyer onto the large rear deck with a newer gazebo, and a large, level, fully fenced back yard with a new garden shed and raised garden beds for the gardening enthusiast. Book your showing today and see it for yourself! (id:60365)
102 - 39 Upper Duke Crescent
Markham, Ontario
Looking for a spacious 1 bedroom in the heart of Markham? This is the perfect unit for you! With soaring 10ft ceilings, this unit has a lot of natural light. Enjoy the perks of being on the first floor including a private patio, double entrance to your unit, walk your pet easily and avoid the elevator altogether! The large U-shaped kitchen offers a ton of storage and counter space for those who like to cook. Transit at your doorstep, walking distance to York University Markham, Cineplex, the best restaurants, shopping and top-rated schools! 1 parking spot and heat and water included! (id:60365)
A,b,c,d - 60 South Town Centre Boulevard
Markham, Ontario
4 Corner Retail Units Situated In The Heart Of York's Unionville! Properties Generate Excellent Income & Fronts On A Busy High Vehicular & Pedestrian Strip! All 4 Units Have Been Combined By Current Tenant & Can Be Converted Back To 4 Separate Units. Each Unit Is Equipped With Designated Parking Spots (4 Parking Spots In Total). All 4 Units Are Fully Leased & Boasts Excellent Exposure/Visibility. Property Is Surrounded By Vibrant Neighbourhoods & Plenty Of Upcoming Unionville Developments. Property Is In Close Proximity To HWY's 404, 407, 7, Markham Civic Centre, Downtown Markham, Shops, Cafes, Offices, Restaurants, Luxury Condos, Medical Clinics, & More! Annual Rent $244,810.84 (Lease Ends May 17, 2026). *Marketing Brochure Available* **EXTRAS** **ASK FOR PROPERTY MARKETING BROCURE** Property Site Can Accommodate Up To 77 Visitor Parking Spots Ground Level & Underground. (id:60365)
A,b,c,d - 60 South Town Centre Boulevard
Markham, Ontario
4 Retail Corner Units Situated In The Heart Of York's Unionville! Properties Generate Excellent Income & Fronts On A Busy High Vehicular & Pedestrian Strip! All 4 Units Have Been Combined By Current Tenant & Can Be Converted Back To 4 Separate Units. Each Unit Is Equipped With Designated Parking Spots (4 Parking Spots In Total). All 4 Units Are Fully Leased & Boasts Excellent Exposure/Visibility. Property Is Surrounded By Vibrant Neighbourhoods & Plenty Of Upcoming Unionville Developments. Property Is In Close Proximity To HWY's 404, 407, 7, Markham Civic Centre, Downtown Markham, Shops, Cafes, Offices, Restaurants, Luxury Condos, Medical Clinics, & More! Annual Rent $244,810.84 (Lease Ends May 17, 2026). *Marketing Brochure Available* **EXTRAS** **ASK FOR PROPERTY MARKETING BROCURE** Property Site Can Accommodate Up To 77 Visitor Parking Spots Ground Level & Underground. (id:60365)
2615 - 8 Interchange Way
Vaughan, Ontario
Festival Tower C - Brand New Building (going through final construction stages) 543 sq feet - 1 Bedroom plus Den (Den has a door) & 1 Full bathroom, Balcony - Open concept kitchen living room, - ensuite laundry, stainless steel kitchen appliances included. Engineered hardwood floors, stone counter tops. (id:60365)
51 Ketchum Crescent
Markham, Ontario
Totally Renovated Home W/ A Finished Bsmt & Extended 4 Season Sunroom In Backyard, Located In High Demand/Area Of Markham. This Home-Ft. An Open Concept Layout, W/ Tons Of Upgrades Which Include An Updated Kit, Hardwood Flr On Main Flr, Upg Ceramic Flr In Foyer & Kit, Int/Ext Pot Lights, Renovated Bathrooms, Upg Light Fixtures, Stamped Concrete In Front & Back, Premium Lot W/ No Neighbours In The Back And So Much More. ** This is a linked property.** (id:60365)
652 Park Road
Innisfil, Ontario
This exquisite home features a beautiful brick/stone exterior. Inside, you'll find meticulous details throughout, from the welcoming foyer to the spacious open-concept kitchen and great room. In-floor heating throughout the ground level. The kitchen boasts quartz countertops and more. 9' ceilings on both the ground and second floors. 4 bedrooms, 3 full bathrooms, and 1 half bathroom. Second-floor laundry. Master bedroom with elegant, coffered ceilings and an ensuite featuring a stand-alone tub. Prepare to be impressed by this spectacular home! Steps away from Innisfil Beach Park. (id:60365)
12 - 14 Lytham Green Circle
Newmarket, Ontario
Direct from the Builder, this townhome comes with a builder's Tarion full warranty. This is not an assignment. Welcome to smart living at Glenway Urban Towns, built by Andrin Homes. Extremely great value for a brand new, never lived in townhouse. No wasted space, Rarely available for sale, three bedroom, three bathroom Includes TWO parking spots (One EV) and TWO lockers. Brick modern exterior facade, tons of natural light. Modern functional kitchen with open concept living, nine foot ceiling height, large windows, quality stainless steel energy efficient appliances included as well as washer/dryer. Energy Star Central air conditioning and heating. Granite kitchen countertops. Perfectly perched between Bathurst and Yonge off David Dr. Close to all amenities & walking distance to public transit bus terminal transport & GO train, Costco, retail plazas, restaurants & entertainment. Central Newmarket by Yonge & Davis Dr, beside the Newmarket bus terminal GO bus (great accessibility to Vaughan and TTC downtown subway) & the VIVA bus stations (direct to Newmarket/access to GO trains), a short drive to Newmarket GO train, Upper Canada Mall, Southlake Regional Heath Centre, public community centres, Lake Simcoe, Golf clubs, right beside a conservation trail/park. Facing Directly Towards Private community park, dog park, dog wash station and car wash stall. visitor parking. Cottage country is almost at your doorstep, offering great recreation from sailing, swimming and boating to hiking, cross-country skiing. The condo is now registered (id:60365)
99 Durie Lane
Markham, Ontario
Welcome to this beautifully maintained 3-bedroom end-unit townhouse, perfectly situated on a premium ravine lot in one of the area's most desirable neighbourhoods. Offering privacy, natural beauty, and warmth throughout, this home combines the best of comfort and convenience.Step inside to an upgraded kitchen featuring sleek cabinetry, quartz countertops, stainless steel appliances, and a bright, open layout ideal for cooking and entertaining. The spacious living and dining areas overlook the serene ravine-your own peaceful backdrop just beyond the back door.Upstairs, you'll find three generous bedrooms, including a primary retreat with abundant natural light and scenic views. The lower level offers additional flexible space for a family room, home office, or gym. With the walkout to the yard, the basement also has income potential. Outside, the ravine lot sets this property apart. Enjoy tranquil mornings and evenings on your private deck as deer and rabbits can sometimes be seen wandering through the yard. With its prime location, end-unit privacy, unbeatable natural setting, this home shows true pride of ownership and is the perfect blend of style and serenity. Don't miss the opportunity to make it yours! (id:60365)
65 Meadowsweet Lane
Richmond Hill, Ontario
Premium Ravine Lot with Huge Deck*Finished Walkout Basemt*Gorgeous Detached Home with Double-car Garage, Beautiful Stone Front. Featuring 10 Ft Ceilings On The Main Floor And 9 Ft Ceilings On Second Floor. Fabulous Finishes Include Hardwood Floors, Smooth Ceilings, Pot Lights, Crown Moulding, And Custom Blinds On Main Level. Spacious Eat-In Kitchen Boasts Quartz Countertop, Center Island With Breakfast Bar, Stainless Steel Appliances, Extended Cabinetry, And Under-Cabinet Lighting. The Bright Breakfast Area Upgraded With 2 Huge Sliding Door, Walk-Out To Large Deck With Beautiful Ravine Views. 4 Spacious Bedrooms, 2 Ensuites and 2 Semi-Ensuites, Office Space On 2nd Floor. The Luxurious Primary Bedroom Features 5Pc Ensuite With Glass Shower. Finished Walkout Basement Includes A Large Recreation Room And Leads To Interlock Backyard. Concrete Driveway. 200Amp Electrical Panel, EV Charger In Garage. Conveniently Located Minutes From Yonge Street, Hwy 404, And All Amenities. (id:60365)
423 - 201 Pine Grove Road
Vaughan, Ontario
Luxury Stacked Townhouse With 2 Underground Parking Space In The Heart Of Woodbridge! Quiet Location Offers Stunning Views Of Surrounding Green Space. Modern Function Interior With Open Concept Layout W/Balcony,9' Ceilings On Main Level, Marble Countertop, Stone Backsplash, Upgraded Oak Stairs&Much More. Close To Schools, Shopping, Restaurants, Public Transportation, Hwy 400/407/427 (id:60365)

