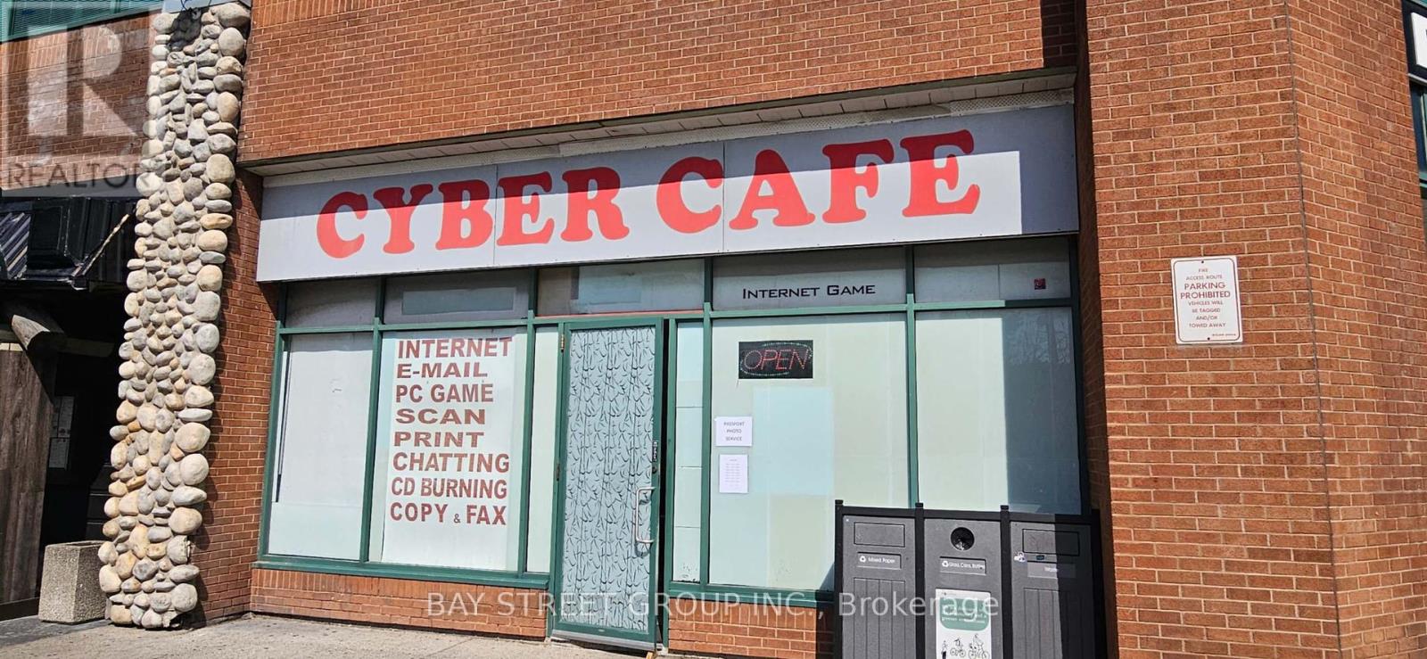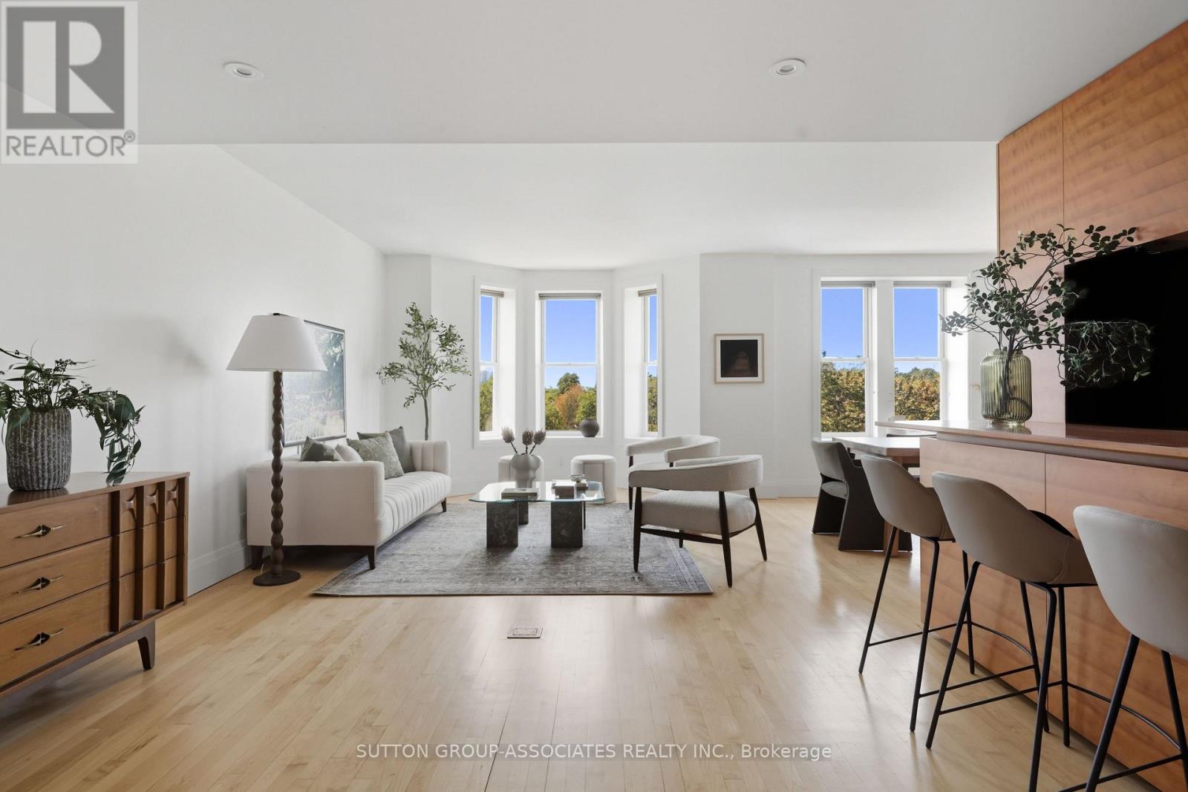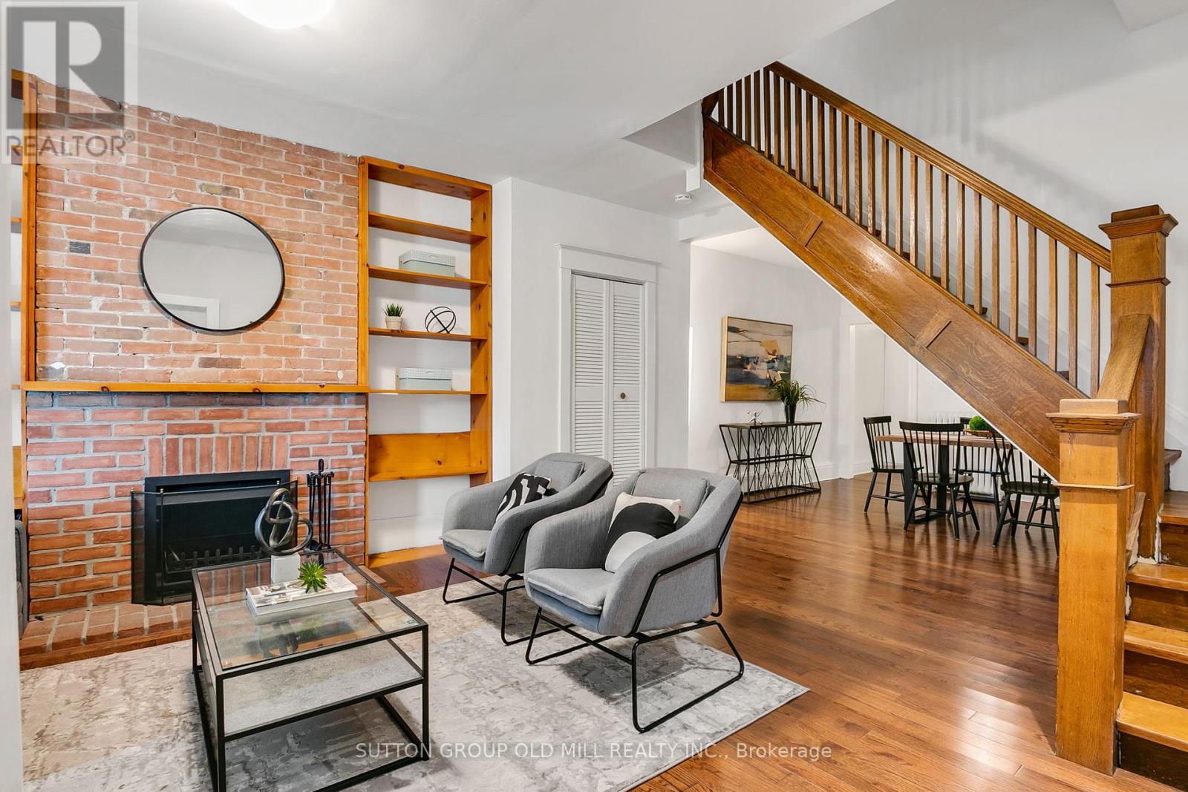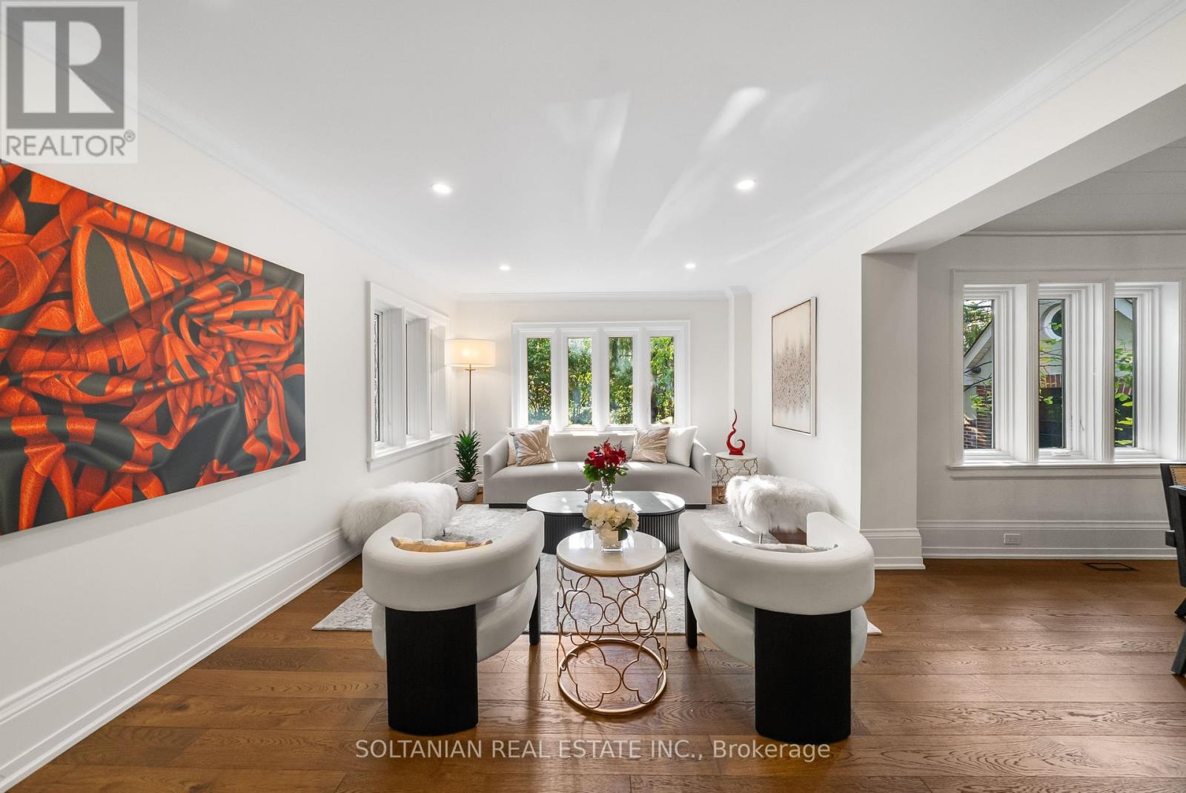2 - 1448 Lawrence Avenue E
Toronto, Ontario
Own a Thriving Multi-Service Business at Busiest Plaza In North York!Turnkey Opportunity Perfect for First-Time Business Owners! Located in one of Torontos highest-traffic commercial plazas, this well-established business offers a unique blend of services designed to generate multiple revenue streams. With 19 high-speed computers for gaming, office work, printing, and photocopying, plus professional government-compliant photo services (including passports and IDs), this shop is a one-stop solution for diverse customer needs.Key Features: Prime location adjacent to a Driving Test Centre, with steady foot traffic from nearby Starbucks, Dollar Store, and other major retailers Fully licensed for retail and food takeaway expand into snacks, drinks, or light meals! Low overhead: Rent around $3000/month, rare for such a high-exposure plaza Ready-to-operate:. Just step in and start earning Ideal for aspiring entrepreneurs seeking a stable income without working for others.This is a perfect opportunity for individuals or couples looking to run a low-stress business with diversified income. Whether youre catering to students, professionals, or exam-takers, this setup delivers consistent daily cash flow.Price includes all equipment, licenses, and training for smooth transition. (id:60365)
B - 756 Queen Street W
Toronto, Ontario
Live in the heart of one of Toronto's most vibrant neighbourhoods! This stylishly renovated 2-bedroom suite offers high ceilings and laminate flooring throughout, perfect for a live/work lifestyle. Located right beside Trinity Bellwoods Park - ideal for strolls and steps to TTC, cafes, restaurants, and shops. No A/C, No parking & No laundry - Laundromat around corner. Boasting a 97 Walk Score, everything you need is at your doorstep. (id:60365)
408 - 385 Brunswick Avenue
Toronto, Ontario
Prestigious Loretto Lofts. Extraordinary sub-penthouse unit. Annex's most sought-after, luxurious boutique condo on residential street. Builder's own unit. Sprawling 2,000 sq ft. Well designed corner suite. Stunning Annex treetop views. Awash with natural light. Entertainer's delight. Highly functional designer's kitchen with custom millwork and abundance of storage. Ample countertops and breakfast bar. Exceptional, house-sized living quarters. Large living, dining and sitting areas. 3 spacious bedrooms + enclosed office/den. 3 bathrooms. Parking and 2 lockers. Superb amenities: concierge, gym, indoor parking & landscaped courtyard. Coveted Annex location. Steps to Bloor street cafés, restaurants, shops and subway. Short walk to Yorkville, Queen's park, U of T and major hospitals. Generous 3 bedroom + den - truly irreplaceable! (id:60365)
410 - 760 Sheppard Avenue W
Toronto, Ontario
Welcome To 760 Sheppard Unit 410! Rarely Offered 1 bdr For Lease. This Apartment Has Open Balcony and Unobstructed South Facing City View. Open concept living throughout. Modern Kitchen Featuring Granite Countertop, W/Stainless Steel Appliances & Breakfast Bar. 1 Underground Parking Spot And A Locker included. Ttc at the door, Minutes To Subway, Cafes, School, Park & Many Amenities On Sheppard Ave. Minutes To Hwy 401. (id:60365)
8 - 62 Claremont Street
Toronto, Ontario
A must see in Trinity Bellwoods! This fabulous contemporary 1+1 bedroom office, 2 bathroom, 3-storey home is ideally situated just steps from Queen Street West. Overlooking the lane and beautiful St. Matthias Church, it's private and picturesque. The view of trees is unobstructed. The soaring 12-foot ceiling in the open concept living/dining/kitchen is fabulous for easy living and entertaining. The spacious and bright kitchen features premium stainless steel appliances and Caesarstone countertops. An abundance of natural light pours in the west-facing window and Juliette balcony doors. The bedroom offers a dressing area with built-in closets and makeup vanity/desk. The west-facing windows, with custom shutters, provides West light. The contemporary ensuite 4-piece bathroom features laundry - Miele washer/dryer. The lower-level home office or bedroom is bright and convenient. The 2-piece bathroom off the office is ideal for guests. Lounge or entertain on the renovated, private rooftop terrace with unobstructed South, West and North views including CN Tower. The built-in garage with automatic door closer provides 1 parking space, storage, and a private & secure entrance into the home. Screen and greet visitors on your phone with the Aosu doorbell and security camera, while home or offsite. Maintenance fees include snow removal in the laneway. Steps to your front door, enjoy the vitality of city living with trendy cafes, boutiques and shops. Trinity Bellwoods Park offers a playground, dog park, rink, courts, seasonal farmers market and more. The convenient Trinity community recreation centre features a pool, gym, fitness centre, and sports courts. Excellent transit options are just minutes away. This home puts you at the centre of one of Toronto's most dynamic and desirable neighbourhoods (as ranked by Toronto Life). The street address for #8 - 62 Claremont Street is 15 St. Mathias Place. (id:60365)
2805 - 88 Blue Jays Way
Toronto, Ontario
Soaring above the city on the 28th floor, this spacious 2BR/2Bath suite at 88 Blue Jays Way offers breathtaking city & lake views from every angle. Featuring sleek, modern finishes throughout, this residence exudes elegance the moment you enter. Located in the heart of King West, enjoy world-class dining, entertainment & amenities right at your doorstep. A rare opportunity to own a piece of Torontos skyline. One of the city's most urban neighbourhoods, it's a centre of cultural attractions & nightlife with just about everything at your door-step. Find yourself surrounded by art, culture, food, shops & more. Seconds from the PATH & TTC and just a hop, skip and jump to the Gardener to take you anywhere you want to go. (id:60365)
85 Taunton Road
Toronto, Ontario
Sleek & Stylish 3-Storey Semi in Coveted Davisville Village! Welcome to this stunning 3-bedroom, 3-bathroom semi-detached gem, perfectly situated in the heart of Davisville and nestled within the highly sought-after Maurice Cody School District. Boasting exceptional curb appeal and rare 3-car parking, including a built-in 2-car garage, this home blends sophisticated design with unbeatable convenience. Step inside to a formal living room and dining room, a gorgeous chefs kitchen with a large pantry that seamlessly flows into a spacious family room, an entertainers dream with custom cabinetry, high-end appliances, and an open concept layout perfect for hosting or relaxing. The second floor features two generously sized bedrooms with ample closet space, sharing a stylish 4-piece bathroom. The third-floor primary retreat is your private sanctuary, offering an entire level of luxury with a cozy gas fireplace, walk-in closet, 5-piece spa-inspired ensuite, and walk-out to a serene terrace. Additional features include hardwood throughout, thoughtfully designed storage on every level, private outdoor space, modern finishes and an abundance of natural light. Located steps from Yonge, Mt Pleasant, and Bayview, you're within walking distance to the new LRT, top-tier schools, vibrant restaurants, chic boutiques, and all that Midtown Toronto has to offer.Don't miss this rare opportunity to own a beautifully designed home in one of the city's most family-friendly neighbourhoods. Sept 9, 2025 home inspection available. OPEN SAT/SUN 1:00-4:00!!! (id:60365)
6 St Annes Road
Toronto, Ontario
Welcome to 6 St. Anne's Rd, a charming 2.5-storey semi in the heart of Little Portugal.This home blends character, space, and versatility in one of Toronto's most vibrant neighbourhoods.With five bedrooms plus a lower-level suite, it's ideal for a large or growing family, multi-generational living, or those looking for creative ways to use the space.The main floor offers large principal rooms, including a spacious living area with a fireplace and a separate dining room - perfect for family gatherings.The renovated kitchen is a chef's delight, featuring a large island and an eat-in area that overlooks the back garden.On the second floor, you'll find three generous bedrooms, including the primary with a stunning fireplace, and a third bedroom with a walk-out deck.A unique feature of this home is the two staircases leading to the second floor, one from the main living area and another from the kitchen, once a servant's stair but now a fun, practical detail that adds to the home's character.The third floor has two more bedrooms, one with access to a large rooftop terrace the perfect canvas for a private primary retreat, home office, or flexible family space.The lower level has its own side entrance, a 3-piece bathroom, rec room, bedroom, kitchenette area, and laundry making it an excellent nanny or in-law suite.Additional highlights include a second laundry on the upper level, an on-demand hot water system, and multiple walk-outs that seamlessly connect the indoors with charming outdoor spaces.All this in a location with an excellent Walk, Transit, and Bike Score steps to parks and playgrounds, the College Street vibe, Trinity Bellwoods, top schools, and some of the city's best restaurants, cafés, and shops!Move in and enjoy as is, or bring your vision to elevate this wonderful home even further.Either way, 6 St. Anne's offers a rare opportunity to create something special in one of Toronto's most sought-after neighbourhoods. Welcome to 6 St. Anne's Rd - welcome home! (id:60365)
32 Beechwood Avenue
Toronto, Ontario
Rare Find fully renovated luxury home situated on an impressive 50 x 145 ft lot in 1 of the best Street of Bridle Path enclave. Every detail has been meticulously curated, from newly installed engineered hardwood floors to the striking open staircase with glass railings, refined wainscot baseboards, and the soft glow of pot lighting that enhances every space throughout .At the heart of the home, a custom-designed kitchen showcases built-in Miele appliances & brand new center island w breakfast bar & dramatic slab backsplash and countertops. O/C family room with coffered high ceilngs and walkout to the garden creates a perfect flow for entertaining. Outdoors, a new composite deck, built-in station, and professionally designed lighting and irrigation systems transform the grounds into a private resort-like retreat. Among the homes most enchanting features is a secret garden suite on the main level a private bedroom accessible from the garage, with large windows the serene sanctuary feels like the lush landscaped garden is an extension of the room, offering an unparalleled sense of tranquility and privacy.The upper level is equally impressive, with a primary suite that rivals a five-star hotel. A spa-inspired ensuite and a bespoke walk-in closet set the tone for indulgence, while the additional bedrooms provide comfort and sophistication for family. Fully renovated bathrooms throughout feature exquisite vanities, sleek fixtures, and timeless design.The lower level extends the living experience ideal for rec, or guest accommodations w 2 bedroom and bath all enhanced with new flooring. Completing the transformation are upgraded exterior details including a new garage door, new front and side entrances. Situated just minutes from Toronto's finest private schools, exclusive clubs, upscale shopping, and with convenient highway access, this home offers an unparalleled lifestyle (id:60365)
3503 - 99 Broadway Avenue
Toronto, Ontario
Floor to ceiling windows fill this midtown condo with natural light. Enjoy neighbourhood and city views from two spacious balconies. The open concept living room offers great light, laminate flooring and the classic layout makes for easy furniture placement. The contemporary kitchen features stone counters, stainless steel appliances and a seamless connection to the living room. Both bedrooms have over sized windows and built in closets. The primary bedroom features an ensuite and a private balcony. Custom roller shades in every room provide great light control and privacy. A storage locker is included, ideal for luggage and seasonal items. Internet service included as well. Resort like amenities include two outdoor pools with lounge chairs and hammocks, a fully equipped gym plus a basketball court. The three guest suites makes hosting out of town guests a breeze. Enjoy the convenience of a short walk to the subway, restaurants, shopping and parks. (id:60365)
4208 - 181 Dundas Street E
Toronto, Ontario
Luxurious Grid Condo with Stunning Panoramic South Views of the City and Lake Ontario Experience sophisticated urban living in this bright, fully furnished condo with unobstructed south-facing views. Perfectly situated in one of Toronto most desirable downtown locations, just steps from the University of Toronto, Toronto Metropolitan University, George Brown College, Dundas Square, Eaton Centre, St. Lawrence Market, subway lines, streetcars, restaurants, parks, and more.Enjoy exceptional building amenities with 24-hour concierge service and over 7,000 sq. ft. of lifestyle spaces, including:Learning centre and meeting areas with Wi-Fi,State-of-the-art fitness centre,Expansive outdoor terrace with BBQ facilities.This condo offers the ideal combination of luxury, convenience, and comfort perfect for students, professionals, and city lovers alike. (id:60365)
1049 Mount Pleasant Road
Toronto, Ontario
A tastefully renovated home located in the highly coveted Sherwood Park neighborhood. This property exudes charm and character, flooded with natural light and offering the added bonus of a very private backyard oasis. A spacious living room with bay window and hardwood floors, open concept dining room to the bright white kitchen with shaker-style cabinetry, Caesarstone countertops, marble backsplash, stainless steel appliances and large breakfast bar. Walk out to the garden through a mud room with plenty of windows and oversized walk-in closet creating a seamless indoor-outdoor living experience. Three well-sized bedrooms and spa-like four-piece bathroom. The lower level has a recreation room with pot lighting a double closet, single closet, four-piece bathroom, plenty of storage and laundry area behind double doors. Ultimate garden oasis in a picture perfect garden with maximum privacy, family sized deck, fenced garden, patio and unobstructed views over neighbouring yards - a peaceful setting! Park one car on the legal front pad. Sherwood Park neighbourhood is known for its exceptional public schools (Blythwood, Glenview, North Toronto Collegiate) and private schools close by, lush parks, ravine system... a short stroll to the Yonge subway, bus at your doorstep, and several vibrant shopping areas offering a small-town vibe in an upscale neighbourhood - this location provides the perfect blend of convenience and community. A meticulously maintained home offering easy family living. (id:60365)













