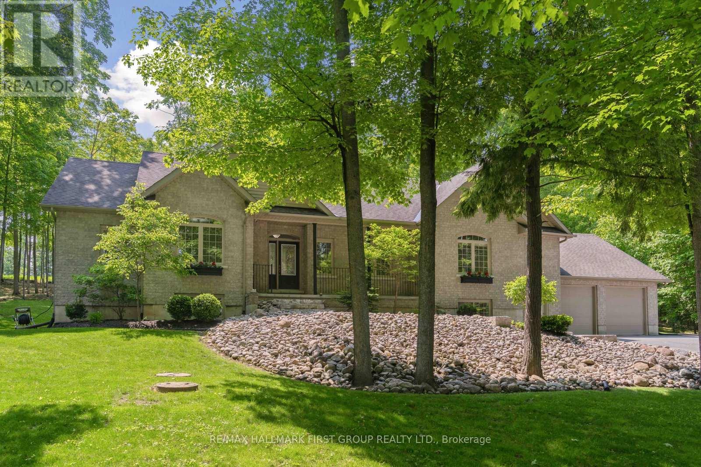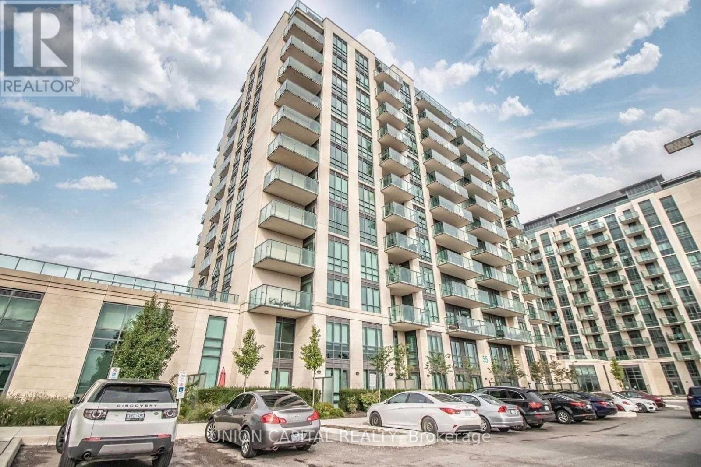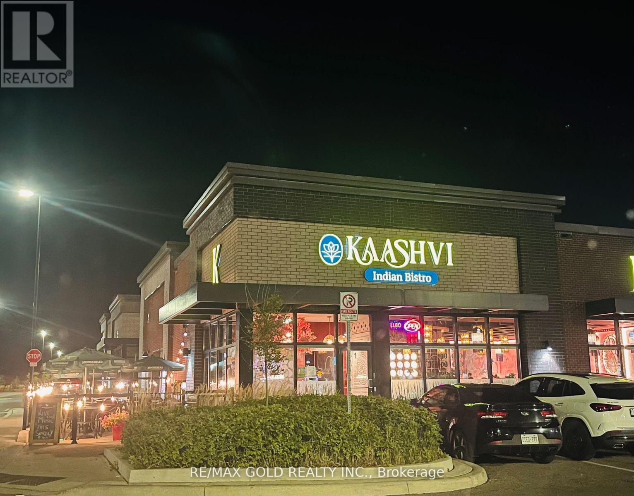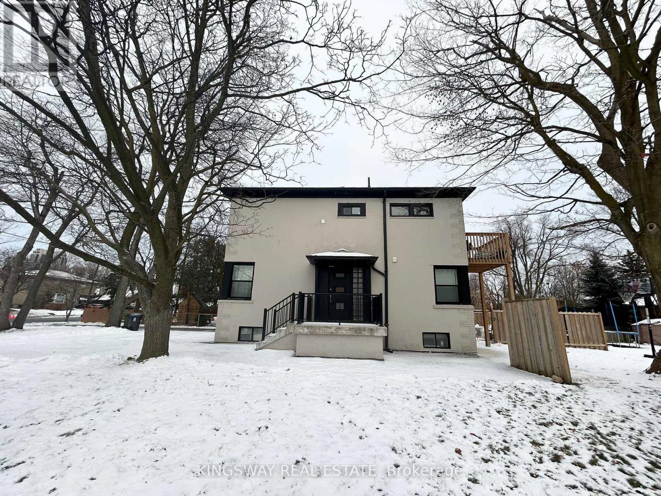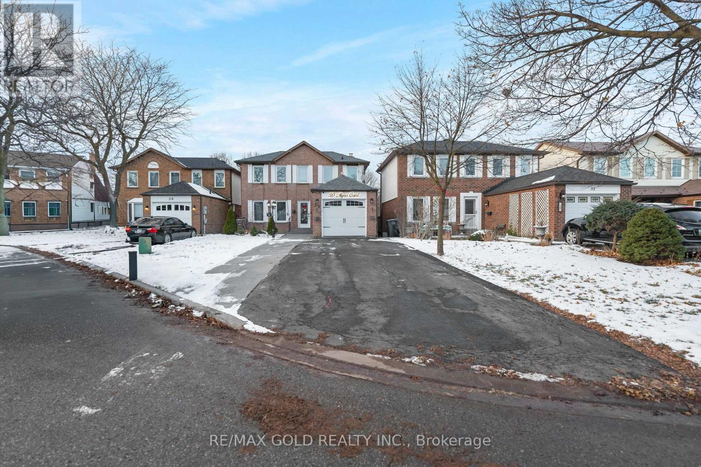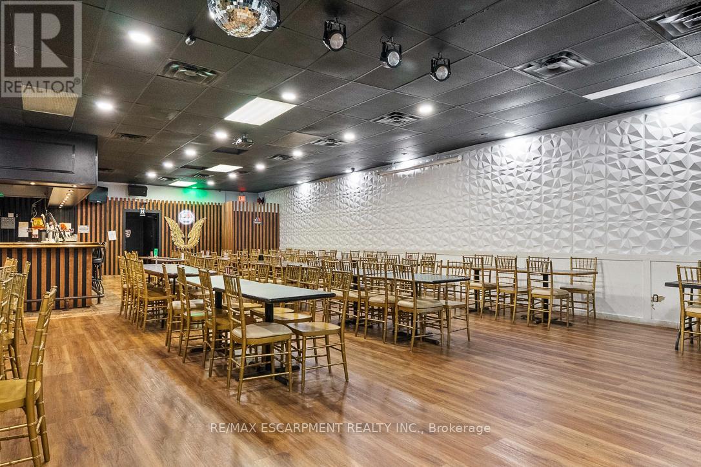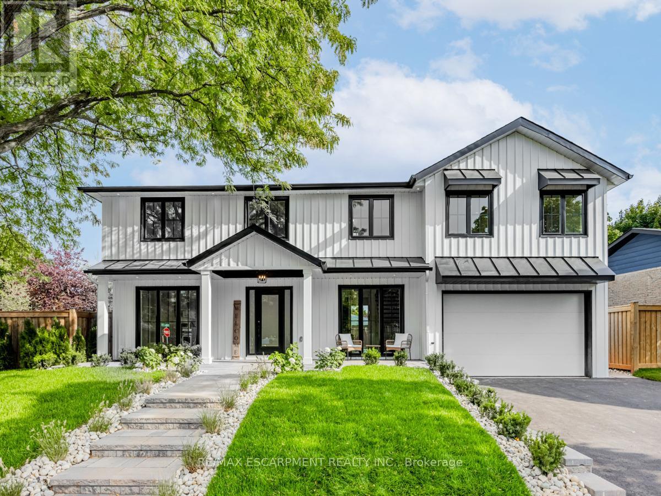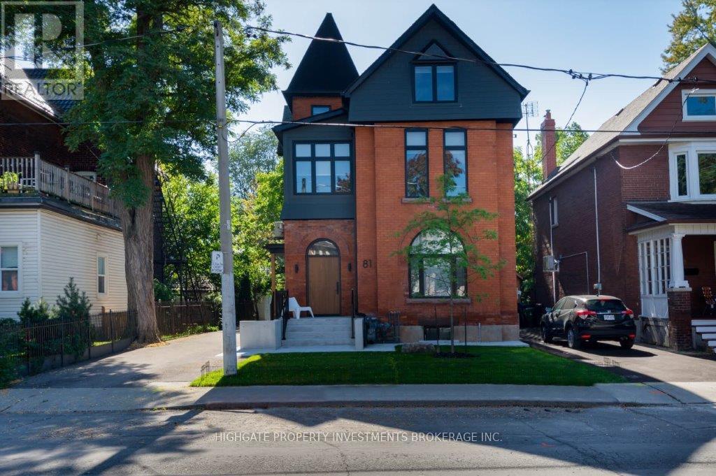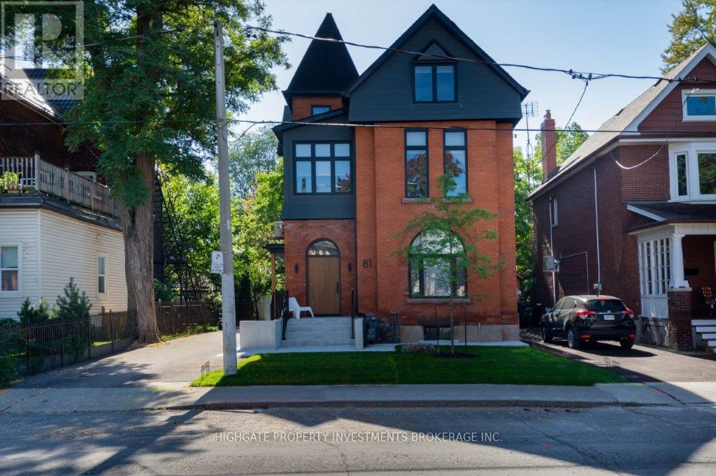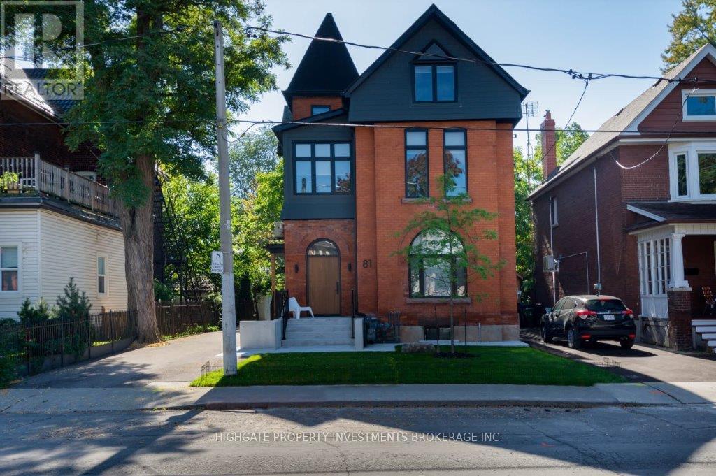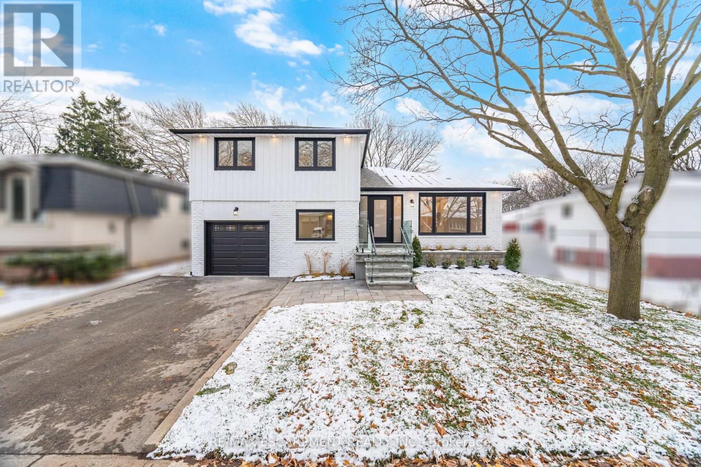2317 Sherbrooke Street W
Cavan Monaghan, Ontario
Opportunities like this are rare-a professionally finished,estate-style 2000+ sq.ft. bungalow with an oversized 2-car garage,nestled on just over an acre in one of Peterborough's most desirable communities.Set back from the main street, a spacious driveway leads to this elevated home,surrounded by mature trees, prof.manicured gardens & expansive lawns. Step into a spacious foyer that opens to a bright & open main level.The 12' vaulted ceilings and lg. windows that flood the home with natural light,creating a warm & welcoming atmosphere throughout.The main floor features 4 generously sized bdrms, incl. a primary suite w/ a 4-pc ens & an oversized window overlooking the serene surroundings.A lg. 3-pc bathroom provides ample space for family & guests. Conveniently located on the main floor, the laundry area offers direct access to the B/Y.Central to the heart of the home,the kitchen features an oversized island,custom wood cabinetry, & an open-concept design-ideal for both daily living and entertaining. It flows effortlessly into the family room,where a striking floor-to-ceiling stone fireplace and expansive windows overlook the backyard, connecting seamlessly to the dining area.On the lwr level, you'll find a 5th bdrm & 4-pc bath-an ideal space for teenagers, guests, or extended family.The newly professionally fin bsmnt also features expansive family & rec rms, offering endless potential to customize the space to your lifestyle. A 2nd staircase provides access from a private ent through the garage & a dedicated mudroom,adding both functionality & convenience.Step outside & enjoy an outdoor retreat designed for relaxation and entertaining.An armor stone walkway welcomes you to the Front Entrance,while a spacious rear deck offers the perfect setting for summer gatherings & a cozy focal point for evenings under the stars.The partially fin 3-season room adds flexible space to enjoy the outdoors in comfort.This oasis is a true haven for nature lovers & entertainers alike. (id:60365)
1506 - 156 Enfield Place
Mississauga, Ontario
Welcome to this beautiful and spacious one-bedroom condo located in Mississauga's highly desirable City Centre. This bright and well-maintained unit features elegant finishes throughout, creating a warm and modern living space. The thoughtfully designed layout offers comfortable living and dining areas, ideal for both relaxing and entertaining. Enjoy the convenience of an unbeatable location, just steps away from Square One Shopping Centre and the vibrant City Centre, offering a wide variety of shopping, dining, entertainment, and everyday amenities. The unit includes one underground parking space and one locker, providing added value and convenience. Residents have access to an impressive selection of building amenities, including a fully equipped fitness centre, indoor pool, party room, beautifully landscaped outdoor garden, and a spacious terrace-perfect for enjoying your leisure time without leaving home. Nature lovers will appreciate being just a one-minute walk to the stunning Japanese-style Kariya Park, a peaceful retreat ideal for morning walks or weekend relaxation. Commuters will benefit from easy access to major transit routes, with Cooksville GO Station only a four-minute drive away. This condo is an excellent opportunity for first-time buyers, investors, or anyone seeking a comfortable urban lifestyle in a prime location. Combining convenience, comfort, and strong investment potential, this is truly a must-see property. (id:60365)
306 - 55 Yorkland Boulevard
Brampton, Ontario
Welcome to 306-55 Yorkland Blvd, Brampton - a stylish 1-bedroom + den, 2-bath condo at The Clarington II. This bright, open-concept unit features 9' ceilings, floor-to-ceiling windows, modern finishes, a versatile den perfect for a home office or guest space, and a private balcony overlooking green space. The contemporary kitchen is equipped with stainless steel appliances and sleek countertops, while the spacious primary bedroom includes its own ensuite. Enjoy the convenience of an underground parking spot, a storage locker, and access to premium building amenities like a fitness centre, party/meeting rooms, guest suites, and concierge service. Ideally located with quick access to Hwy 407/427, transit, schools, shopping, and Clairville Conservation, this condo blends modern comfort with everyday convenience. (id:60365)
1 - 8285 Financial Drive
Brampton, Ontario
Outstanding Opportunity - Profitable Indian Restaurant for Sale in Prime BramptonDiscover a well-established and thriving Indian restaurant located in one of Brampton's most desirable high-traffic areas. This turnkey business enjoys a loyal repeat clientele, strong revenue, and excellent potential for continued growth. The property offers a highly favorable lease with low monthly rent of $12,542.99, including T.M.I, making this an exceptional investment opportunity. (id:60365)
Main - 4229 Bloor Street W
Toronto, Ontario
Welcome to 4229 Bloor St. W, a Well Maintained, Main Level Apartment, Offering Comfort, Privacy and Convenient Location in the Markland Wood Area. This Oversized 1 Bed + Den Unit is Perfect for a Single or Working Professional Couple. New comers are welcome. Enjoy the Convenience of a Separate Entrance, Private En-Suite Laundry, in Addition to 1 Parking Space, and Generous Size Backyard Providing an Outdoor Setting. Few Steps to Public Transit, Minutes from Hwy 427, and Block Away Starbucks. Tenant is Responsible for 1/3 Cost of Utilities. Snow Removal and Lawn Maintenance to be Shared with Other 2 Separate Tenants in the Building. (id:60365)
30 Myna Court
Brampton, Ontario
Desirable & Highly Sought-After "M" Section! Beautiful and well-maintained detached family home on a quiet court, backing onto a ravine and creek. The main floor features a separate living and dining area with a walk-out to a custom-built deck and offering scenic views of the ravine, mature trees, and creek. The chef's dream kitchen includes quartz countertops, stainless steel appliances, and a gas stove. Hardwood stairs lead to three spacious bedrooms, each with large windows and ample closet space. The professionally finished walk-out basement is currently designed as a large primary suite, 3-piece bathroom, and is perfect for guests or extended family. This home is carpet-free throughout, offering a modern, clean, and low-maintenance lifestyle. Elegant light fixtures, and a private backyard that feels like cottage living -ideal for relaxation and entertaining. Prime location, close to all amenities, Highway 410,schools, parks, and more. Perfect Home For A Growing Family. (id:60365)
8 - 833 Westlock Road
Mississauga, Ontario
Rare opportunity to establish the restaurant or hospitality concept of your choice in a highly desirable freestanding plaza in the heart of Mississauga. This premium commercial unit offers over 3,000 sq. ft. of well-designed and highly functional space with excellent visibility and abundant surface parking, ideal for high-volume dining and special events.The property features a spacious main dining hall accommodating over 120 seats, allowing for efficient service and strong revenue potential. In addition, the unit includes a separate private function room with its own dedicated entrance, washroom, and interior access, making it perfectly suited for private events, corporate functions, celebrations, or VIP dining. Note: SALE OF BUSINESS ONLY. (id:60365)
2212 Urwin Crescent
Oakville, Ontario
Welcome To 2212 Urwin Crescent, Nestled In The Prestigious Bronte Village Of Southwest Oakville, Just A Short Walk From The Lake. Immerse Yourself In One Of Oakville's Most Exquisite Backyards, Featuring A Covered Outdoor Living Space Complete With A Fireplace And An Outdoor Bathroom. This Remarkable Residence Boasts Over 3,000 Square Feet Of Executive Living Space, Including Four Plus One Bedrooms And Six Luxurious Bathrooms, Designed For An Open-concept Lifestyle On The Main Floor. The Brand-new Custom Kitchen Offers Seamless Access To The Outdoor Dining Area, Showcasing Stunning Views Of The Pristine Swimming Pool And Meticulously Crafted Landscaping. Indulge In The Rewards Of Your Hard Work Within This Extraordinary Masterpiece, Where Every Detail Reflects Sophistication And Luxury. Experience Unparalleled Living In A Setting That Truly Redefines Opulence (id:60365)
Main - 81 St John's Road
Toronto, Ontario
Brand New. Never Lived In. Fully Renovated. Absolutely One-Of-A-Kind & Stunning Unit. Premium & Modern Finishes Throughout. Gorgeous & Rustic Foyer Leading Into The Unit Featuring Bricked-Walls, Large Window & Tile Flooring. Combined Living/Dining Spaces With Wide-Plank Hardwood FLooring, Pot Lights & Walk-Out To Deck. Luxurious Kitchen Includes Stone-Countertop Island, Backsplash, Potlights, Stainless-Steel Appliances, Tile Flooring & Gas Range. Primary Bedroom Includes Harwdwood Flooring, Double Closet & Large Window. Spacious 2nd Bedroom. Updated Bath With Glass Door Stand-Up Shower, Built-In Storage & Vanity With Storage. Outdoor Living Space With Covered Back Deck. 1 Parking Space. (id:60365)
3rd Flr - 81 St John's Road
Toronto, Ontario
Brand New. Never Lived In. Fully Renovated. Premium & Modern Finishes Throughout. Beautifully Designed. Premium & Modern Finishes Throughout. Open Concept Floorplan. Stunning Kitchen Featuring Built-In SHelving, Backsplash, Soft-Close Cabinets, Tile Flooring & Potlights. Sprawling Living/Dining Rooms With Wide Plank Hardwood, Large Windows, More Pot LIghts & W/O To Deck. Laundry Area With Built-In Storage & Table Top. Primary Bedroom Includes Vaulted Ceiling, Large Closet, Large Window & Hardwood Flooring. 2nd Bedroom - Perfect For Working From Home. Modern Bath Including Glass Enclosed Stand-Up Shower With Niche, Tile Floor, Vanity With Storage. Enclosed Deck With Privacy & Shade From Numerous Trees. Fire Escape For Safety. 1 Parking Space. Additional Storage. (id:60365)
Bsmt - 81 St John's Road
Toronto, Ontario
Brand New. Never Lived In. Fully Renovated. Tall Ceilings. Premium & Modern Finishes Throughout. Sprawling Living/Dining Spaces Featuring Wide-Plank Laminate Flooring, Pot Lights & Large Windows. Modern Kitchen Includes Built-In Shelving, Undercabinet Lighting, Backsplash, Deep-Basin Sink & Stainless Steel Appliances. Spacious Primary With Laminate, Large Window & Double-Door Closet. 2nd Bedroom - Perfect For Working From Home. Small Nook Beside Kitchen - Perfect For a Desk or Small Dining Table. Modern Bath Includes Stand Up Shower With Glass Door, Illuminated Vanity, Tile Floor & Additional Storage. Lovely Unit - Must See! Great Area - The Junction. Minutes To Transit, Restaurants, Shopping. (id:60365)
2276 Wyandotte Drive
Oakville, Ontario
Enjoy this completely overhauled home, showcasing over $500K in recent renovations and featuring a flawless blend of modern luxury and functional living. This beautifully renovated side split is located in one of Oakville's most desirable neighbourhoods. Featuring modern finishes throughout, this home features a bright, open layout enhanced by pot lights and rich hardwood flooring on both the main and second levels, along with elegant oak stairs and glass railings. The high-end kitchen is a true highlight, complete with Jenn Air built-in fridge, 6 burner stove, pot filler, quartz countertops, premium cabinetry, and a walk-out to a spacious new deck-perfect for seamless indoor/outdoor living. The main level includes a convenient bedroom and a warm family room with a fireplace and direct walk-out to the fenced, oversized backyard, ideal for entertaining or relaxing in total privacy. The finished basement adds even more versatile space with a large recreation room, den and a laundry area. Upstairs, the second level showcases three generous bedrooms and two spa-like bathrooms finished with contemporary design and luxurious materials. A rare combination of style, comfort, and functionality in a prime Oakville location-move in and enjoy everything this exceptional home has to offer. (id:60365)

