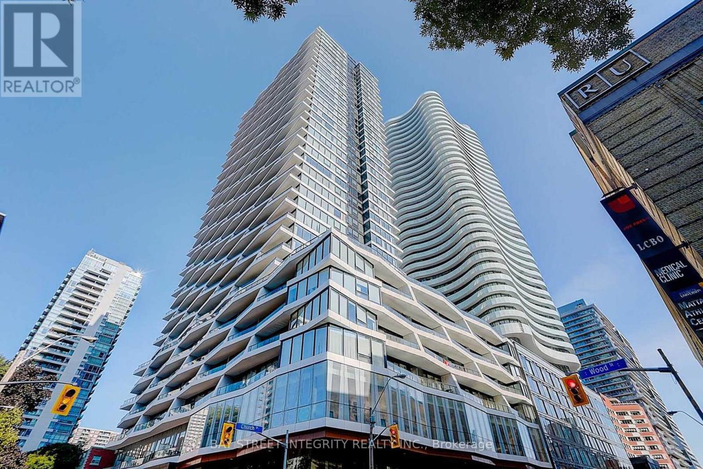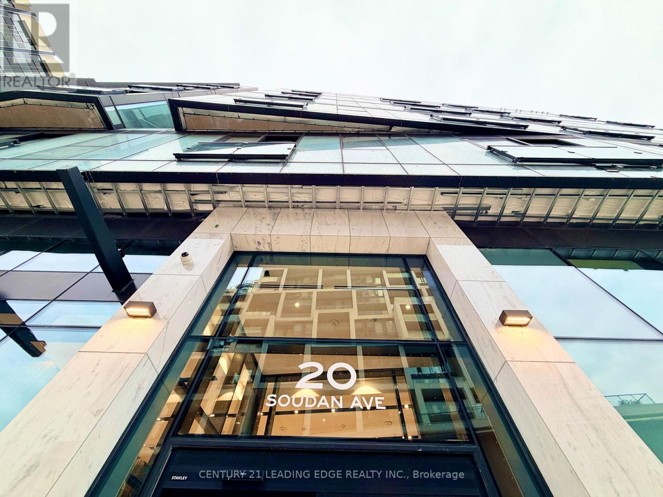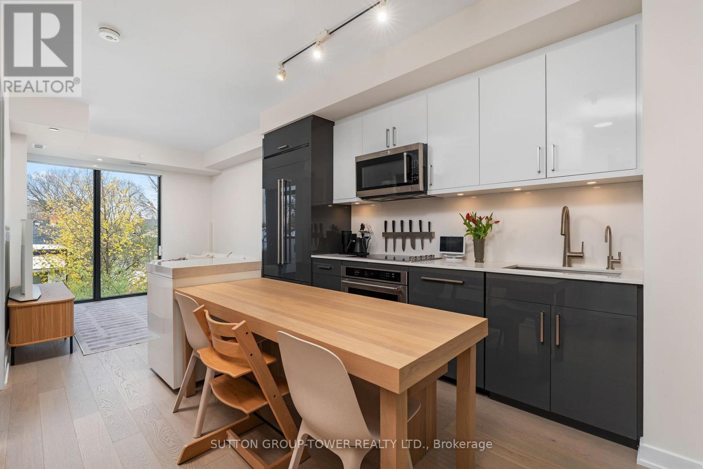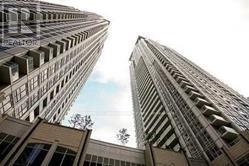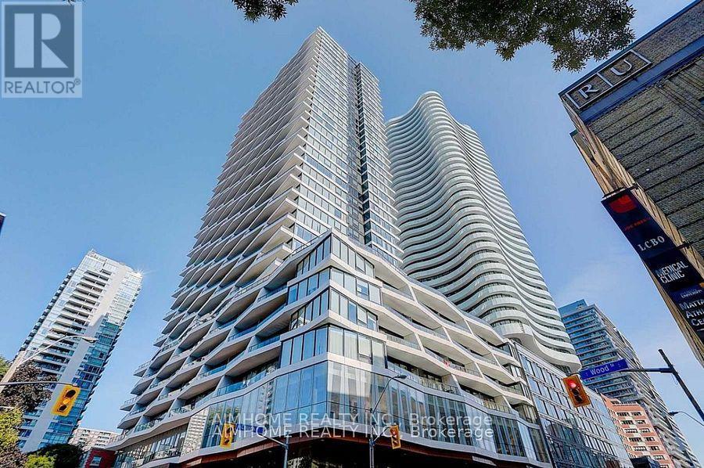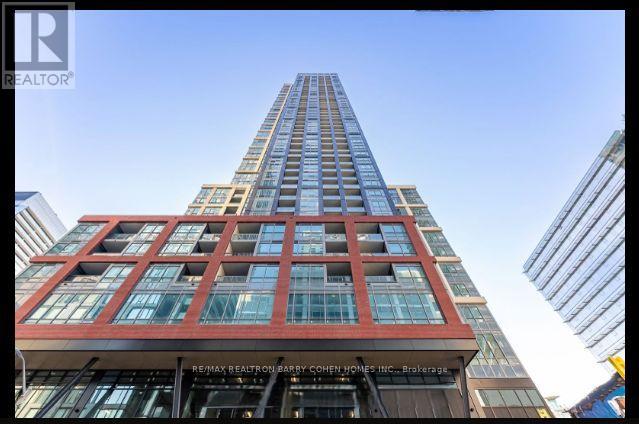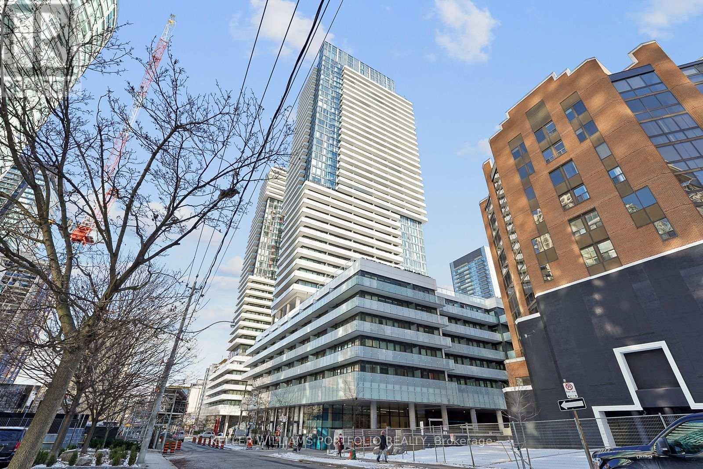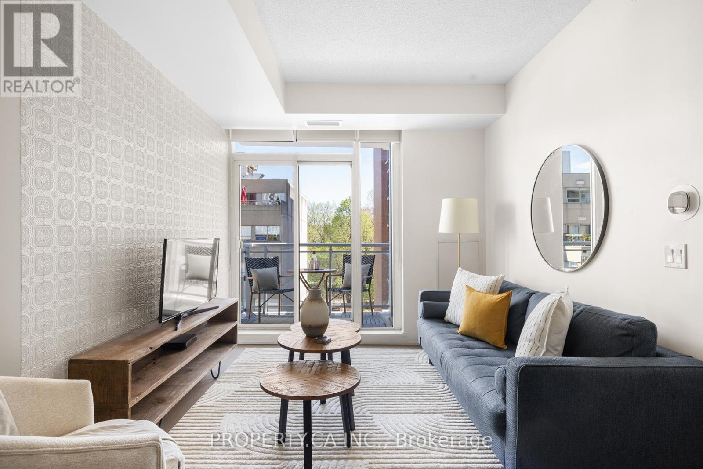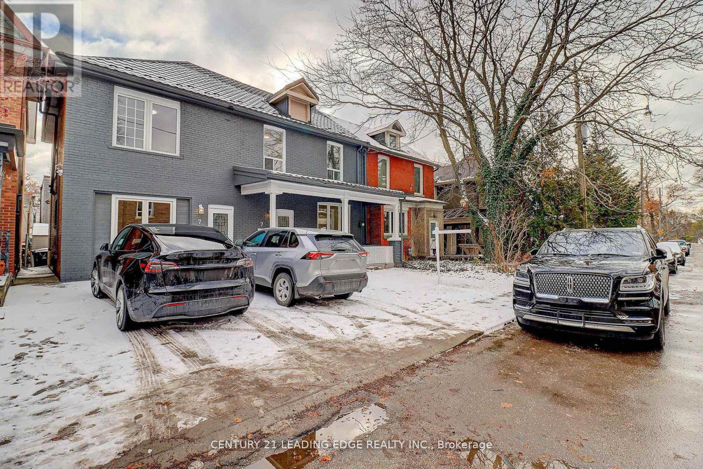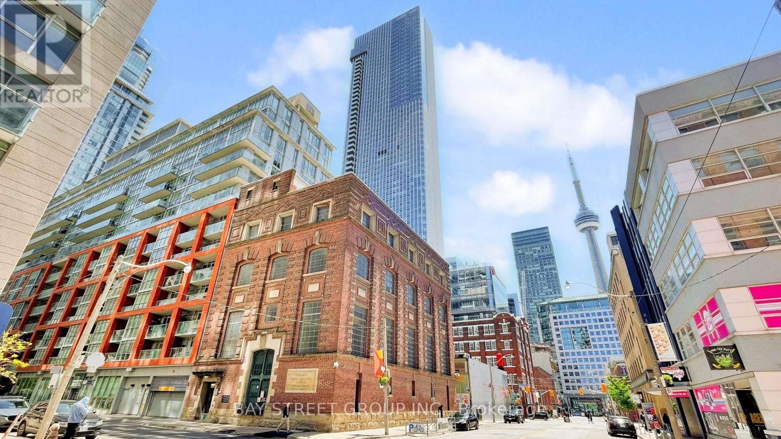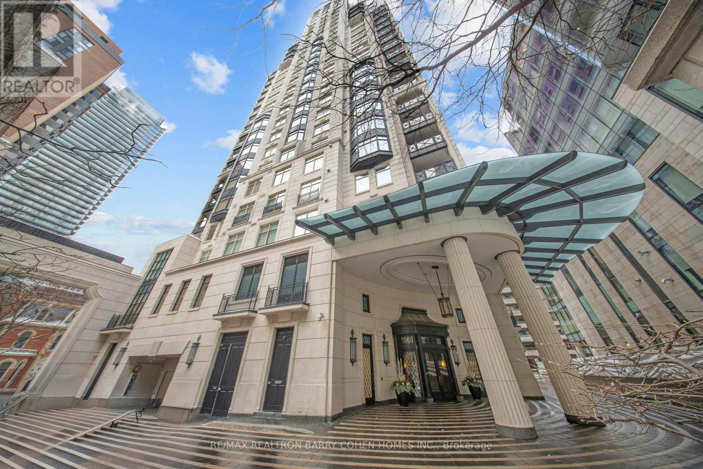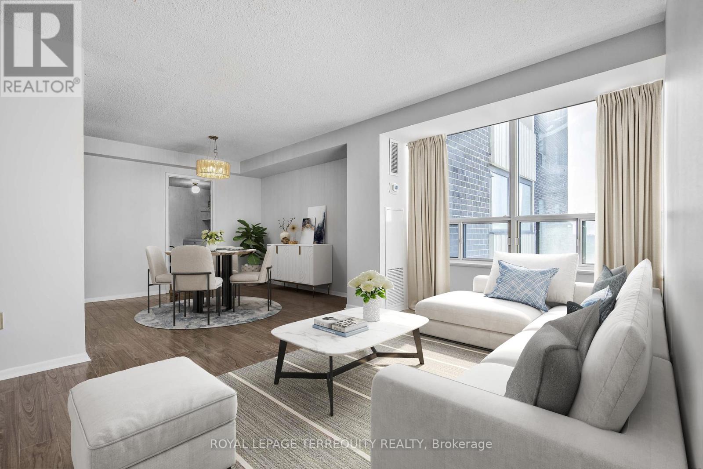3206 - 85 Wood Street
Toronto, Ontario
Experience elevated city living in this spacious and bright corner unit at the highly sought-after Axis Condos (85 Wood St). Located on the 32nd floor, this 670 sq. ft. suite offers breathtaking, unobstructed views of the Toronto skyline and the CN Tower. The interior features high-end finishes with integrated appliances and a modern aesthetic. The thoughtful "split bedroom" floor plan maximizes space and provides excellent privacy, making it ideal for roommates, students, or a home office setup. Step out onto the large open balcony to enjoy fresh air and panoramic city vistas. Residents enjoy access to 6,500 sq. ft. of world-class amenities, including a state-of-the-art Fitness Centre to keep you healthy and active. This location offers a perfect Walk Score, situated just steps from Toronto Metropolitan University (formerly Ryerson), U of T, College Subway Station, and the flagship Loblaws at Maple Leaf Gardens.Perfect for students and young professionals seeking convenience and luxury in the heart of the city. (id:60365)
2608 - 20 Soudan Avenue
Toronto, Ontario
Welcome to Y&S Condos by Tribute Communities, located in the vibrant midtown Yonge-Eglinton neighbourhood. This brand-new, never-lived-in, split two-bedroom, 2 bathroom suite features an open-concept layout with bright north-west views, floor-to-ceiling windows, complemented by elegant bifold balcony doors that seamlessly blend the interior with the outdoors! The contemporary kitchen is equipped with integrated appliances, quartz countertops, and modern cabinetry. Additional features include in-suite laundry, laminate flooring throughout, closet organizers, and more! Located just steps from Yonge & Eglinton, you'll enjoy unparalleled access to premier restaurants, cafés, shopping, and transit-directly across from Eglinton Station (Line 1) and the future Crosstown LRT. Building Amenities include: Fitness centre, rooftop terrace, social lounge, and 24-hour concierge. (id:60365)
507 - 840 St. Clair Avenue W
Toronto, Ontario
Bright Fifth-Floor Suite At The Luxury Eight Forty On St. Clair West- A Highly Sought-After Boutique Condominium In The Heart Of Hillcrest Village/Wychwood. This Pristine 2-Bedroom + Den, 2-Full-Bathroom (Shower And Bathtub) Residence Offers An Abundance Of Natural Light Through Floor-To-Ceiling Windows, A Thoughtful Split-Bedroom Layout, And A Private Balcony With Peaceful Treetop Views.The Modern Kitchen Is Equipped With Full-Size Appliances, Including A Jennair Fridge And Kitchenaid Appliances. Enjoy The Added Luxury Of Custom Closet Organizers, A Custom Kitchen Pantry, High-Speed Internet, An In-Suite Under-Sink Reverse Osmosis Water Filtration System, And One Underground Parking Space Plus Locker. Tasteful Blinds Included On Every Window.Eight Forty Is An Intimate Boutique Building Known For Its Quiet, Community Atmosphere And Impressive Amenities Including A Fitness Centre, Party/Meeting Room, Outdoor Courtyard With BBQ, Visitor Parking, And Secure Parcel Room.Live Steps From The Very Best Of St. Clair West: Nodo, The Rushton, Onda, Emma's Country Kitchen, Krave, Mabel's, Bar Ape, And The Saturday The Stop Farmers' Market At Wychwood Barns. Cedarvale Ravine, Hillcrest Park, The Stockyards, And The 512 Streetcar (Direct To St. Clair West Subway) Are Literally At Your Door. 94 Walk Score, 85 Transit Score. (id:60365)
3203 - 761 Bay Street
Toronto, Ontario
College Park 2. Luxury 1 Bedroom+ Den, 2 Full Washroom Large Unit, High Floor, 9Ft.Ceiling, 758 Sf, Panoramic South East View, Great Open Concept And Bright Layout! Floor To Ceiling Windows, Engineered Hardwood, Walking Distance To All Amenities, Including Underground Access To Subway, Restaurants, Shops, Hospitals, Sick Kids, Ymca, Ryerson, Ut, Eaton Centre And Financial District. (id:60365)
3007 - 85 Wood Street
Toronto, Ontario
Newer 1+1 Den Condo Located At Church/ Carlton. Bright North Facing Unit With Practical Layout. Unobstructed N/W View. Den With Sliding Door Can Be Used As 2nd Bedroom. Modern Kitchen With Integrated Appliances, Close To Everything, Steps Loblaws, 3 Mins Walk To College Subway, Steps To Ryerson U, U Of T, Theatres, Park, Hospital, Dundas Sq.& Eaton Centre Well Equipped Amenities: 24/7 Concierge, 6,500 Sf Fitness Ct, Huge Outdoor Patio. (id:60365)
2109 - 108 Peter Street
Toronto, Ontario
Stunning South Exposure with Open, Functional Floor Plan. Enjoy an unobstructed south view and an open balcony that extends your living space outdoors. Located at the prestigious Peter &Adelaide intersection, this suite boasts a perfect 100/100 Walk & Transit Score, placing subways, streetcars, groceries, shopping, theatres, parks, the waterfront, entertainment, and Toronto's best restaurants just steps away. The building offers unheard-of, state-of-the-artamenities, including a rooftop pool with cabanas & lounge deck, co-working and recreational spaces, hi-tech communal work areas, outdoor lounge, outdoor fitness studio, yoga studio, fullyequipped fitness centre, infra-red sauna and treatment rooms, party lounge, private dining room, kids' arts & crafts zone, and more. Currently with a hotel-style ambiance, this location sits in the heart of the Entertainment & Financial Districts, with King & Queen West right at your doorstep. (id:60365)
1512 - 161 Roehampton Avenue
Toronto, Ontario
Stylish 1 bedroom + Den suite Perfectly situated in the vibrant Yonge & Eglinton neighbourhood. Floor-to-ceiling windows with city views. Open concept layout featuring laminate flooring throughout. Modern kitchen w/ quartz countertops and integrated appliances. Versatile den ideal for a home office. Living room w/ walkout to balcony. Building amenities include: fitness center, infinity pool, hot tub, social room, party room, concierge, BBQ area, and billiard room. steps from the Eglinton subway station & the upcoming Crosstown LRT. Top-rated schools close by, shops, restaurants, cafes, and parks. (id:60365)
404 - 68 Merton Street
Toronto, Ontario
Welcome to 68 Merton. Nestled in the heart of Mount Pleasant West, this boutique 13-storey condominium seamlessly blends urban convenience with residential charm. Perfectly positioned between the vibrant energy of Yonge & Eglinton and the refined elegance of Yonge & St. Clair, commuting is effortless with Davisville subway station just steps away. This thoughtfully designed suite offers 917 sq. ft. of functional living space, featuring two spacious bedrooms, two full bathrooms, and generous storage throughout. The bright, south-facing exposure fills the home with natural light and extends to a sunny balcony, complete with a gas line and BBQ for outdoor entertaining. Parking and locker are included. Residents enjoy access to an impressive selection of five-star amenities: a 24-hour concierge, party and meeting rooms, guest suites, fitness centre, theatre, games room, boardroom, and more. Whether you're working from home, hosting friends, or enjoying a cozy movie night, this home has it all. Just moments from shops, cafes, restaurants, parks, the Beltline Trail, and the Davisville Medical Dental Centre, 68 Merton puts you right at the centre of it all. (id:60365)
7 Ellsworth Avenue
Toronto, Ontario
Welcome to 7 Ellsworth Avenue, a rare 40-ft-frontage, solid-brick triplex in the heart of Wychwood. This well-maintained and recently updated property offers over 2,300 sq.ft. above grade with three self-contained units, each with ensuite laundry. The upper suite features 3 bedrooms plus a full-size den with window and closet-ideal as a 4th bedroom or home office. The main floor offers 3 generous bedrooms and a bright, inviting living area. The lower-level unit includes two bedrooms with a private entrance, perfect for strong rental income or multi-generational living. Owners have invested heavily in recent renovations, including new windows throughout most of the home, durable metal roofing providing lifetime peace of mind, upgraded fiberglass entry doors, and three outdoor storage sheds. Exceptional opportunity to live in one unit and rent out the rest, expand your investment portfolio with a high-demand multi-unit property, or convert into a stunning single-family home. Steps to Wychwood Barns, St. Clair West, TTC, shops, cafés, Hillcrest School, and all the charm this coveted neighborhood has to offer. (id:60365)
Uph01 - 21 Nelson Street
Toronto, Ontario
Stunning south-facing 2-storey upper penthouse with dramatic floor-to-ceiling windows flooding the space with natural light. Features an oversized 240 sq ft terrace with BBQ-perfect for entertaining. The main level offers an open-concept layout with hardwood floors and a combined kitchen/living area. The second-floor primary suite includes a dedicated office area, a walk-in closet, and a spa-inspired ensuite. Comes with Tandem 2-car parking and Automatic Blinds, All just steps to the subway and Toronto's Financial & Entertainment Districts. (id:60365)
1a - 1 St Thomas Street
Toronto, Ontario
Iconic Building In The Heart Of The Yorkville. Architectural Brilliance Crafted By The Award-Winning Robert Stern. This Rare Maisonette Suite, Thoughtfully Appointed By The Celebrated Brian Gluckstein, Seamlessly Blends The Charm And Privacy Of A Detached Home With The Convenience Of Luxury Yorkville Condominium Living. Gated Street-Level Access And An Expansive Two-Level Layout. Redefined Sophistication. Spanning An Impressive 3,800 Square Feet, This Suite Offers Two Bedrooms, Three Bathrooms, And An Array Of Timeless Design Features. The Grand-Scale Living Spaces Are Flooded With Natural Light, Showcasing A Harmonious Blend Of Elegance And Comfort. Every Corner Of This Home Exudes Meticulous Attention To Detail, From The Classic Architectural Elements To The Carefully Curated Finishes. At The Heart Of The Home, The Custom Downsview Kitchen Stands As A Chefs Dream. Outfitted With Premium Miele And Sub-Zero Appliances, This Kitchen Also Boasts A Spacious Walk-In Pantry, Ensuring Ample Storage And Functionality For Culinary Enthusiasts. The Primary Suite Is Nothing Short Of Magnificent, Offering A Serene Retreat With A Spacious Open Layout, An Oversized Walk-In Closet, And A Spa-Like Ensuite Complete With Heated Floors. Each Room Has Been Thoughtfully Designed To Maximize Comfort, Style, And Practicality. This Unparalleled Residence Provides An Exceptional Opportunity To Experience Sophisticated Urban Living In One Of Torontos Most Desirable Neighborhoods. (id:60365)
1209 - 5 Old Sheppard Avenue
Toronto, Ontario
This Freshly painted ,Thoughtfully Designed 1 Bedroom + Den Condo Offers A Versatile Space, Perfect For Living, Working, and Entertaining. The Open-Concept Layout , Creating The Ideal Backdrop For Unwinding After a Busy Day. The Spacious Den Can Easily Serve as a Second Bedroom or a Bright, Functional Home Office. Located Just Moments From Fairview Mall, and with Immediate Access to Both Highway 401 and Highway 404, This Home Provides Unbeatable Convenience For Commuters and Easy Access to Premier Shopping, Dining, and Entertainment. Residents of This Building Enjoy an Impressive Range of Amenities, Including a Fitness Center, a Luxurious Indoor Pool, Relaxing Sauna, and a Spacious Party Room. Sports Enthusiasts Will Appreciate the Basketball Court, Tennis Courts, and Squash Court, Ensuring There's Always Something to Keep Active and Entertained. (id:60365)

