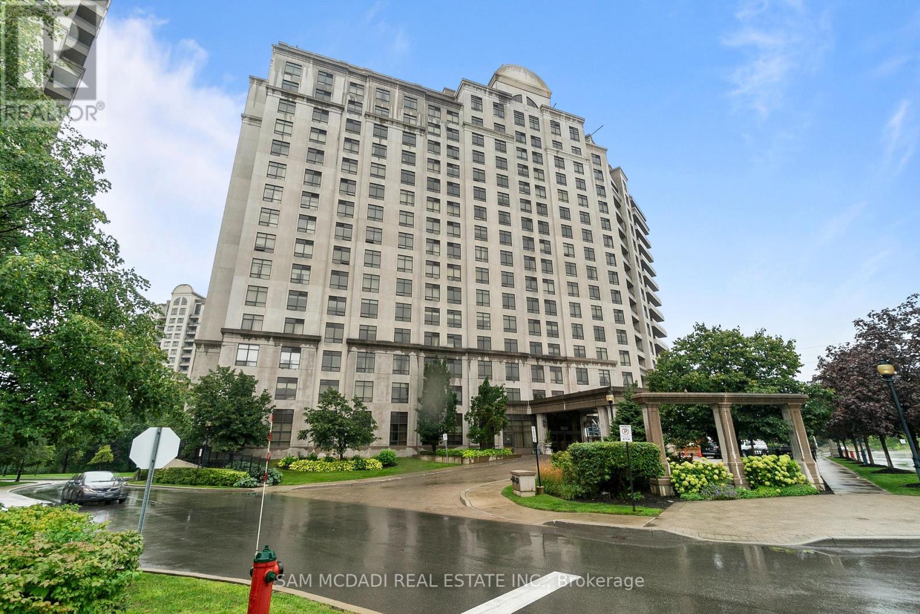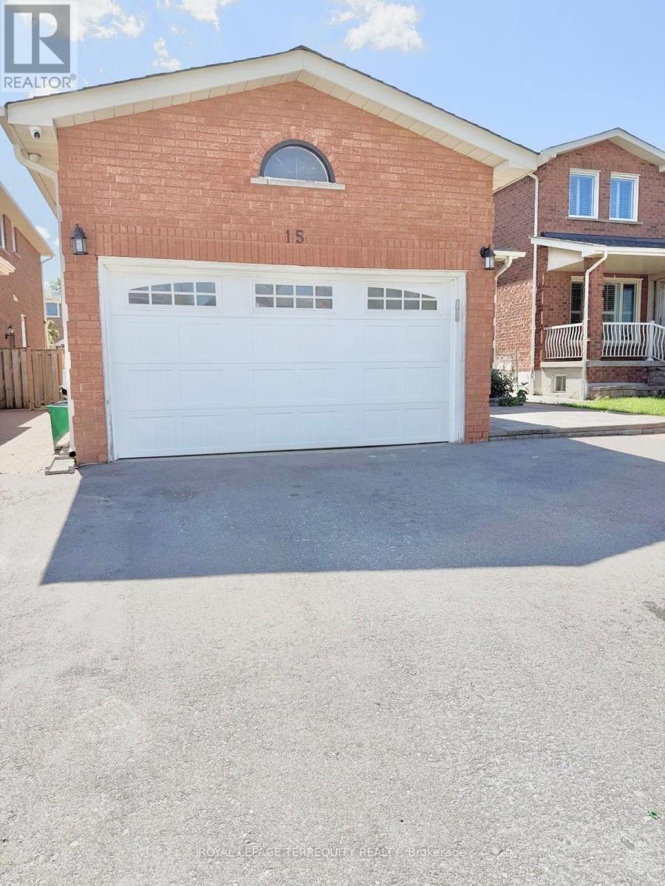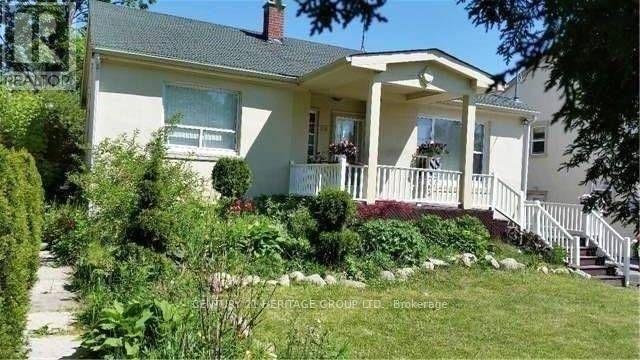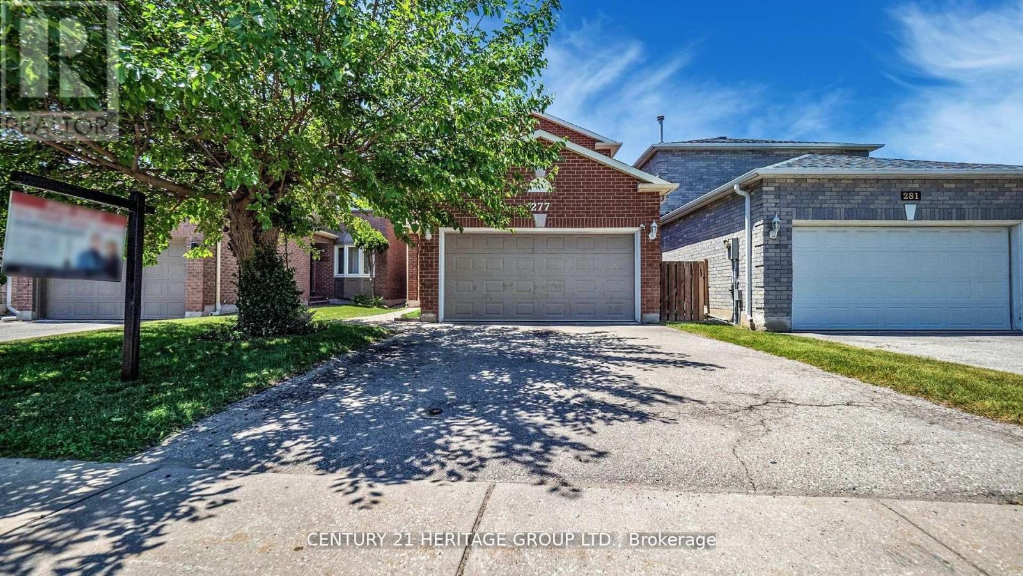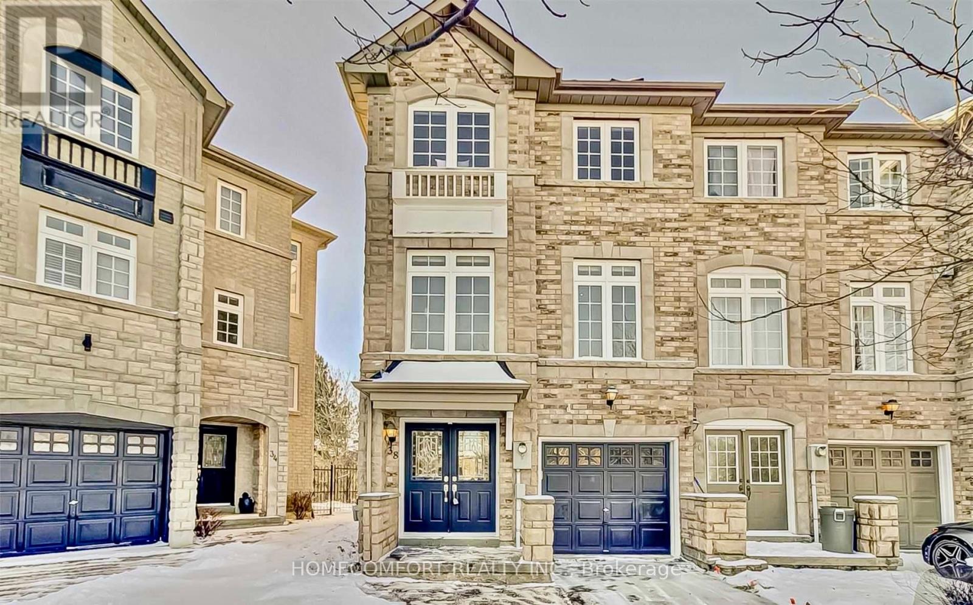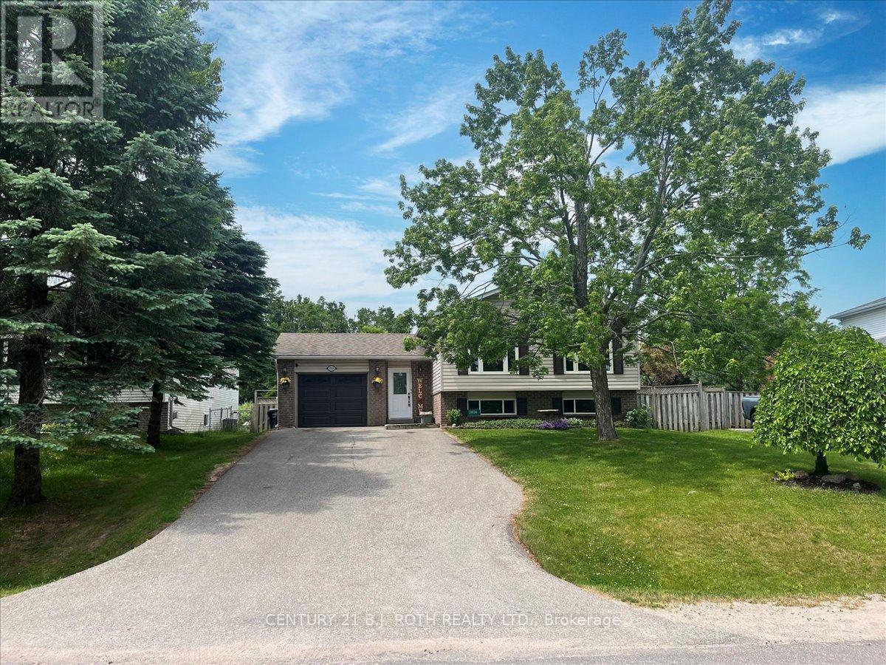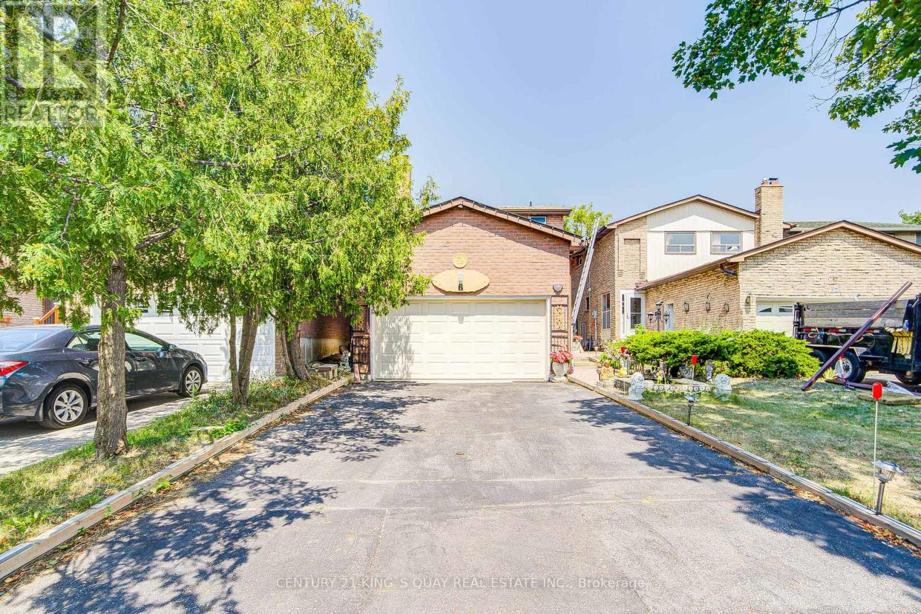1616 - 9235 Jane Street
Vaughan, Ontario
Welcome to 9235 Jane Street, located in one of Vaughan's most vibrant and connected communities. This spacious and well-appointed one-bedroom residence offers a seamless layout that maximizes comfort and function, perfect for professionals or downsizers. As you enter through the welcoming foyer, you're greeted by a natural flow that leads into the open-concept living and dining areas. Large windows bathe the space in natural light, while the adjoining sunroom offers a quiet nook to unwind. The kitchen is smartly positioned, overlooking the living space and providing ample room for entertaining. The bedroom serves as a true retreat, offering privacy and calm at the end of the day. With direct access to a three-piece ensuite and convenient closet space, its designed for both relaxation and practicality. A dedicated laundry area is tucked away off the main living space, ensuring everyday tasks are easily managed without compromise. Here, you'll embrace a lifestyle of convenience and quality. The building features exceptional amenities, including a fitness centre, concierge service, party room, guest suites, and secure underground parking. Outside your door, you're steps from Vaughan Mills, fine dining, cafés, parks, and Canadas Wonderland. Commuting is effortless with quick access to major highways and nearby transit options, including Rutherford GO Station. (id:60365)
Lower - 15 Kaiser Drive
Vaughan, Ontario
Welcome to your modern, open-concept retreat in the desirable community of West Woodbridge. This beautifully renovated basement suite has been thoughtfully designed for both style and function, featuring a bright, open layout that seamlessly connects the living, dining, and kitchen areas perfect for both relaxing and entertaining. The chef-inspired kitchen includes stainless steel appliances, soft-close cabinets, a deep double sink, and a sleek modern faucet, offering a perfect blend of beauty and practicality. The spacious den provides incredible flexibility and can easily serve as a second bedroom, private home office, or personal gym. You'll also appreciate the modern comforts like a pristine glass shower, separate laundry facilities, and ample storage throughout. Enjoy complete privacy with your own separate entrance and the convenience of a dedicated driveway parking spot. Ideally located, this home puts everything within minutes. You're just a 4-minute drive to Fortino's, a 5-minute drive to Walmart, Starbucks, and Rainbow Creek Park, and a 7-minute drive to Vaughan Grove Sports Park with its soccer dome, turf fields, bocce courts, and baseball diamonds. The bus stop is only an 8-minute walk away, and you'll have quick access to Highways407, 400, and 7 for an effortless commute. Excellent schools, community parks, and a library round out this exceptional location. This is the perfect place to call home schedule your viewing today! (id:60365)
70 Woodward Avenue
Markham, Ontario
Bright , Open concept , specious, Renovated 3 Bedroom house. Feels like cottage! Tastefully Renovated. Fresh paint, Beautiful view of the Garden . Great access to Public transportation Great schools, One Bus to York University and few others. Walking distance to the Yonge Street shopping Centers, Schools, Park, Center point Mall, and different Etic Group Shopping Centers and restaurants. Few miniatures drive to the Finch Station Subway. Bus stop to TTC & YRT at your door steps and many more... (id:60365)
71 Fortis Crescent
Bradford West Gwillimbury, Ontario
Rare and Beautiful 2-Storey End Unit Model Town house. This Stunning 4 Bedroom 3 Bath Home Features Smooth Ceilings Throughout & Pot Lights On Main, Hardwood Floors With Matching Stained Oak Staircase, Granite Countertop In Kitchen, Kitchen Backsplash, Access To Garage From Main floor Laundry room, Cold Cellar & Look out/Oversize Window In Basement, High Efficiency Furnace, Beautifully Landscaped Backyard. Just Minutes To Highway 400 & Go Station, Shopping, Schools, Parks, Golf And Community Centre. (id:60365)
277 Rosedale Heights Drive
Vaughan, Ontario
Detached | 2 Kitchens | 4 Bathrooms | Double Garage. Welcome to this bright, beautifully maintained 2-storey detached home offering three spacious bedrooms, four bathrooms, and a fully finished basement with a second kitchen - perfect for extended family, guests, or income potential. The main level features an open-concept living/dining area, a modern kitchen with stainless steel appliances, and a walkout to a low-maintenance yard - ideal for relaxing without the upkeep of a large lot. Upstairs, you'll find three generous bedrooms, including a primary suite with an ensuite and ample closet space. Need more space? The fully finished basement adds a second living area, a full kitchen, a full bath, and bonus storage. Rare double-car garage on a compact lot means space where it counts, with minimal outdoor maintenance. Located in a quiet, family-friendly neighborhood close to schools, parks, shopping, and transit. (id:60365)
7 Os James Hunt Court
Uxbridge, Ontario
Curb appeal is the first thing you notice with this beautiful 4 bedroom bungaloft on prestigious Os James Hunt Court. With rich red brick and a neutral stone facade, interlock walkway and natural stone steps you are welcomed with immediate warmth. Entering the home you'll appreciate the open concept layout across the back of the house including the living room with gas fireplace featuring cultured stone veneer and framed within 2 large windows, the spacious kitchen with stainless steel appliances and quartz countertops and the dining area which walks out to the deck through the patio slider. The principal suite includes a 5 pc ensuite with built in soaker tub and glass shower enclosure and a spacious walk-in closet with wardrobe. The 2nd Bedroom overlooks the front with a gorgeous arched window and has semi-ensuite access to the 4pc main bathroom. Laundry is conveniently located on the main floor while two additional closets provide ample storage for linens and jackets near the foyer. The upper level features two additional large bedrooms with closet organizers and a third full bathroom. The lower level is unfinished, you can visualize the potential with the wide open space and above-grade windows, and includes a rough-in for an additional bathroom. The landscaped backyard features a raised composite deck (permitted 2017 per MPAC) and interlock patio seating area which continues to wrap around to the gate and walkway to the front of the house. **EXTRAS** POTL $277.57 includes street snow removal and garbage/recycle/compost waste removal - full inclusions to be confirmed with the Status Certificate. (id:60365)
38 Burgon Place
Aurora, Ontario
Welcome To This Well Maintained End-Unit Townhouse, Offering Privacy And Plenty Of Natural Light With Large Windows. Enjoy The Open-Concept Living Area With Hardwood Floors Throughout With Modern Finishes, Perfect For Both Relaxing And Entertaining. The Large Living Room Is Filled With Natural Light And Spacious Layout, Offering A Warm And Inviting Atmosphere. The Custom Eat-In Kitchen Features Quartz Counters, Large Center Island And Custom Back Splash. The Primary Suite Provides A Peaceful Retreat With An Ensuite Bathroom And A Ravine View. Two Additional Well-Sized Bedrooms Offer Flexibility For Guests, An Office, Or A Growing Family. The Backyard Is Perfect For Outdoor Entertaining Or Enjoying A Quiet Evening Backing Onto The Backyard. Locations Is In A Desirable Neighborhood With Access To Local Desirable Amenities, Schools, Parks, And Major Highways, Providing The Perfect Balance Of Comfort And Convenience. **EXTRAS** Stove, Dishwasher, Rangehood, Fridge, Washer and Dryer. (id:60365)
2834 Dempster Avenue
Innisfil, Ontario
Welcome to 2834 Dempster, a beautifully maintained 5-bedroom, 2-bathroom raised bungalow nestled in a peaceful, family-friendly neighborhood. The upper level features gleaming hardwood floors and ceramic tile, bathed in natural light from UV-protected windows that provide year-round comfort. Both bathrooms are 4-piece and have been updated with elegant granite countertops, huge glass showers, and a soaker tub for a touch of luxury. Step outside to your fully fenced private backyard oasis, which backs directly onto a lush greenbelt. Enjoy outdoor living with a spacious deck, patio, gazebo, and cozy firepit, perfect for entertaining or relaxing under the stars. Garden enthusiasts will love the large vegetable garden, thriving fruit gardens, and mature fruit trees, including a Macintosh apple tree (great for pie making!) and an Italian plum tree, offering fresh, homegrown produce just steps from your door. Utility vehicle access to the backyard adds extra functionality for recreational toys, landscaping, maintenance, or outdoor projects. The property includes a single attached insulated garage with a built-in workbench and a convenient access door leading directly to the backyard. Additional highlights include a separate laundry room, parking for six vehicles, a brand-new heat pump A/C unit (contract to be fulfilled by the seller), a driveway that will be freshly sealed once the C-Can is removed, and a septic system built in 1989 that is professionally pumped every five years, ensuring peace of mind for years to come. Located within walking distance to Dempster Park & Playground, shopping, and amenities, this home offers the perfect blend of comfort, nature, and convenience. (id:60365)
6 Cottsmore Crescent
Markham, Ontario
Well-Kept Linked Detached back on Park in High-Demand Milliken West Area, Supper Convenient Location, Step to Shopping Malls, TTC/GO Station, School, Park, Community Centre etc. ** This is a linked property.** (id:60365)
63 Lilly Mckeowan Crescent
East Gwillimbury, Ontario
OFFERS ANYTIME....Stylishly Renovated Townhome in the Heart of Mount Albert! This beautifully updated 3-bedroom, 1.5-bathroom townhouse offers the perfect blend of modern comfort and small-town charm. Freshly renovated (2023) from top to bottom, the main floor features new flooring, access to the garage, a kitchen with sleek cabinetry, and a bright living/dining area that walks out to a private backyard. Upstairs, you'll find three bedrooms and a renovated 4-piece bathroom with modern finishes. The full unfinished basement provides ample storage or the opportunity to create additional living space tailored to your needs. Located in a family-friendly neighbourhood within walking distance to parks, schools, and local amenities, this move-in-ready home is perfect for first-time buyers, downsizers, or investors. Don't miss your chance to own a turnkey property in this growing community! All appliances included (id:60365)
33 Holly Drive
Richmond Hill, Ontario
Well-Kept Freehold Townhome in Prestigious Rouge Wood Area with 2-Car Driveway & 1-Car Garage, M/F 9' Ceiling, Ceramic Foyer thru Eat-In Kitchen with Quartz Counter, Parquet thruout Living/Dining/Family Room walkout Wood Deck, Oak Stair to 2/F with 3 Bedroom & 2 Bathroom, Laminate Floor thruout, Oak Stair to Basement with Den, Rec, Bedroom, Bathroom & Laundry. (id:60365)
403 - 1 Royal Orchard Boulevard
Markham, Ontario
Welcome to 1 Royal Orchard Blvd, Unit 403 where sunlight streams in all day through floor-to-ceiling slider, opening onto a rare oversized balcony with southern exposure and tree top views. Inside, the thoughtfully designed L-shaped living and dining area offers flexible space for entertaining or quiet evenings at home. With two generously sized bedrooms, plenty of storage, and unbeatable proximity to golf, parks, and shopping, this condo combines comfort, convenience, and lifestyle. All in a well-managed building with resort-style amenities.. Features include new flooring, a modern kitchen, an ensuite laundry, and freshly painted throughout. Enjoy the full-length balcony with unobstructed south-facing views. This is a well-maintained building just a short walk to Yonge St., TTC, parks, schools, and shopping. Quick access to Highway 407. The future TTC subway station will be at the doorstep. Ownership includes membership in the Orchard Club recreation center. It is situated on the grounds and consists of an indoor pool, sauna, exercise room, basketball court, and party room. This unit is a pleasure to show. (id:60365)

