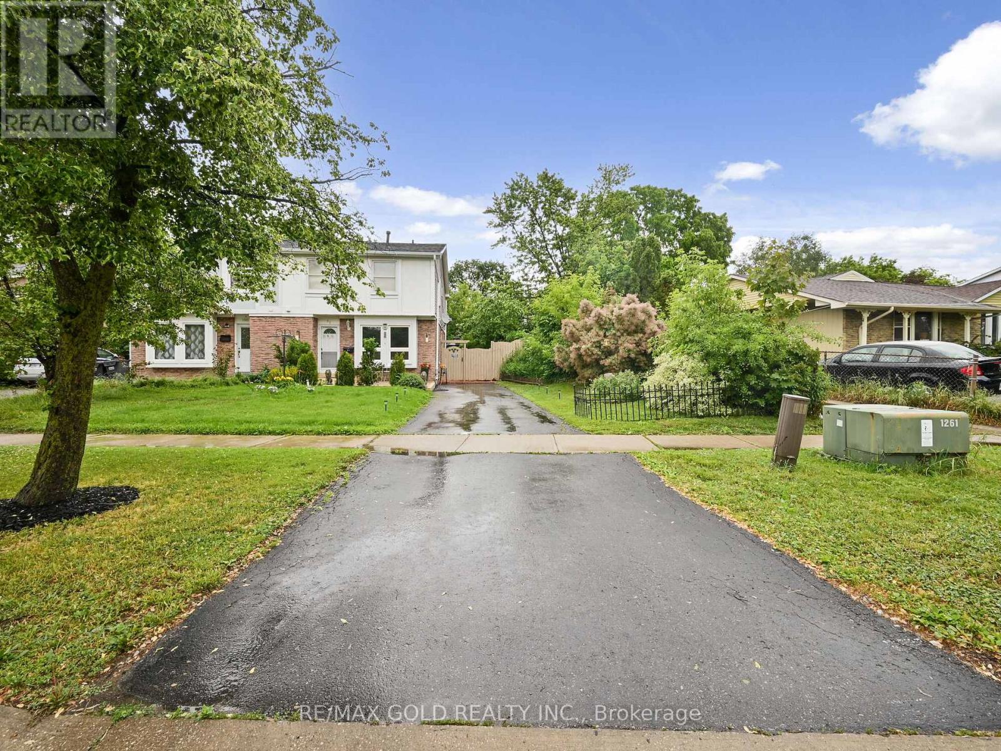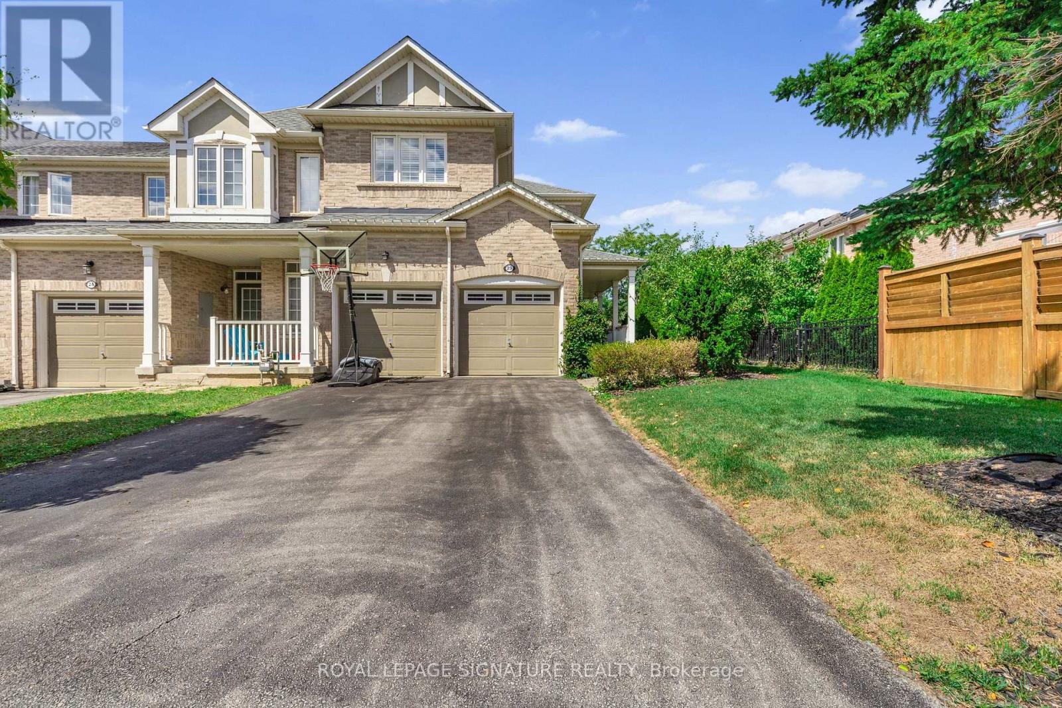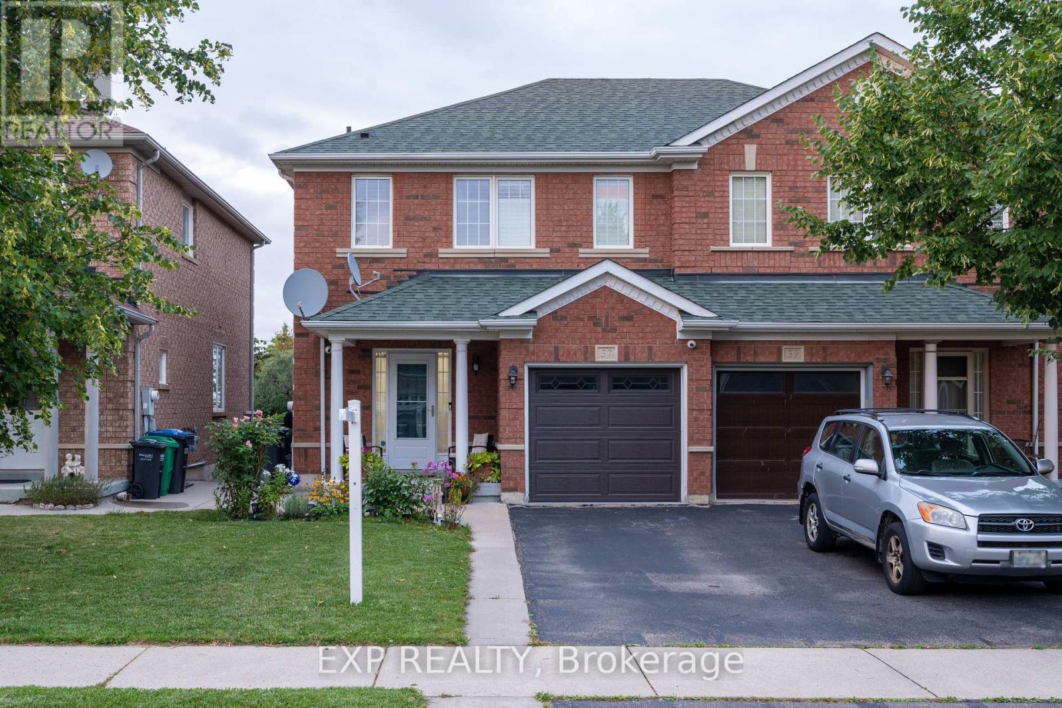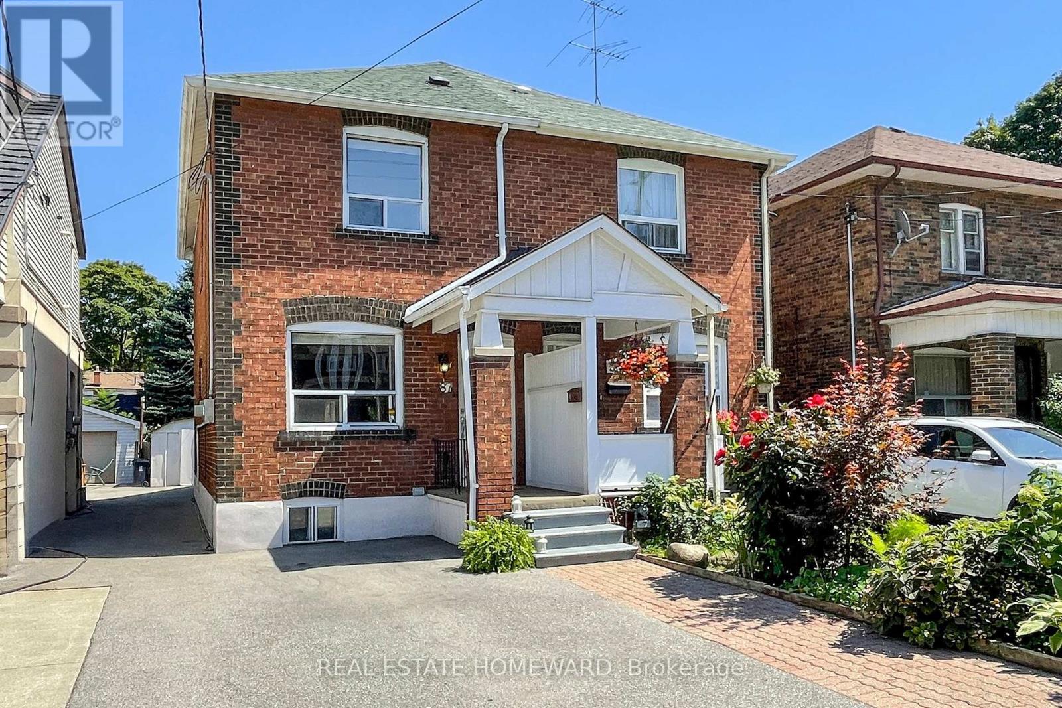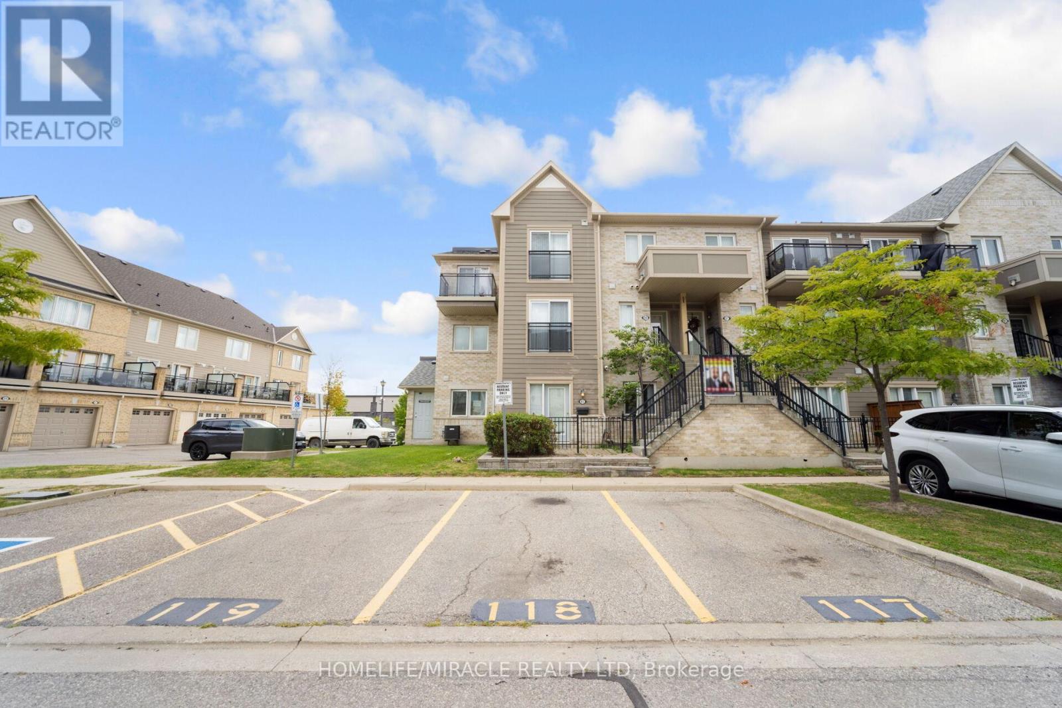98 Centre Street N
Brampton, Ontario
LEGAL BASEMENT APARTMENT (((( Fully Renovated 3+1 Bedroom BASEMENT APARTMENT Home ! This beautifully updated home offers 3 spacious Bedrooms Upstairs, including a Primary Bedroom with a Private Ensuite Washroom, plus a total of 4 Modern Washrooms throughout the home. The fully Legal 1-Bedroom Basement Apartment with a Separate Entrance provides excellent potential for rental income or multi-generational living. Shared laundry is conveniently located in the Basement. Enjoy contemporary living with brand new flooring and fresh paint throughout. The exterior features a private Extended driveway, a large covered wooden deck, and a backyard shed for additional storage perfect for outdoor gatherings and everyday convenience. Ideally located close to schools, parks, shopping, transit, and major highways, this move-in ready home is perfect for families, investors, or first-time buyers looking for comfort, style, and income potential! (id:60365)
162 Sussexvale Drive
Brampton, Ontario
Check Out This !!! FreeHold Townhouse 3+1 Bedroom , 4Washroom( Loft On 2nd Level) + Finished Basement with 3Pc Washroom . New Hardwood Floor on 2nd Floor + Custom Built Closet . 9ft Ceiling on main floor . Gleaming Hardwood Floors ## NO Carpet in House## Access To Garage. Upgraded Kitchen With Blacksplash, Breakfast Bar & Under Cabinet Lighting .Spacious Primary Bedroom With 4 Pc Ensuite, Sep Shower,Soaker Tub, Custom Built W/I Closet. Finished Basement With Rec Rm, Stair Lighting, 3Pc Washroom, Pot Lights in BSMT , Built-In Speakers & Movie Projector. ##Extra Deep Lot## Very Convenient Location Close to HWY 410 , Schools , Park & Plaza . (id:60365)
25 - 2295 Rochester Circle
Oakville, Ontario
3 Bedrooms Plus an Extra Bedroom in the Basement Double Garage and 6 Parking Spaces!This sun-filled corner townhome in Bronte Creek offers the space and comfort of a detached home in one of Oakville's most desirable neighborhoods. Families will love being close to top-ranked schools, scenic trails, and vibrant parks, with quick access to highways, GO Transit, and Oakville Trafalgar Hospital.Inside, the main floor is bright, open, and perfect for entertaining or everyday living. Upstairs, the primary suite features his-and-her closets and a spa-inspired 5-piece ensuite. A versatile loft and convenient second-floor laundry add flexibility for modern family life.The professionally finished basement includes an extra bedroom, a large recreation area, and a play space under the stairs specially designed for kids, plus a 3-piece bathroom perfect for guests, movie nights, or family fun.Outside, enjoy one of the largest backyards in the community, with an interlocked patio ready for summer BBQs, kids play, or quiet evenings. (id:60365)
32 Daisy Meadow Crescent
Caledon, Ontario
Experience refined luxury in one of Caledon East most desirable communities. This stunning, fully upgraded corner detached home sits on a premium extra-deep 50' ravine lot, offering a rare combination of space, privacy, and scenic views. From the moment you arrive, the attention to detail and high-end finishes are evident. The open-to-above foyer and rich hardwood flooring set a sophisticated tone throughout the main level. The formal living and dining areas are thoughtfully positioned to enjoy natural light and serene views of the lush green trail behind, creating a perfect space for entertaining or relaxing with family. The heart of the home is the modern chefs kitchen, complete with premium quartz countertops, sleek custom cabinetry, and built-in appliances. The open-concept layout flows seamlessly into the spacious family room and breakfast area, making it ideal for both daily living and entertaining. The main floor library can be used as an office or an additional bedroom. Upstairs, you'll find four generously sized bedrooms, each offering access to four beautifully appointed bathrooms, ensuring comfort and privacy for everyone. The primary suite features a spa-like ensuite and ample closet space, while the additional bedrooms are perfect for growing families or guests. The unspoiled basement offers endless potential for a custom recreation area, gym, home theatre, or in-law suite ready for your personal touch. Perfect for large or multi-generational families, this home combines functionality with luxurious finishes in every corner. Located in a prestigious Caledon East neighborhood, you're just minutes from top-rated schools, scenic parks, extensive trails, and the Caledon East Community Complex. Don't miss this rare opportunity to own a ravine-lot home with countless upgrades in a prime location! (id:60365)
37 Farthingale Crescent
Brampton, Ontario
Stunning 3-Bedroom, 4-Bath Semi-Detached Home Backing Onto Ravine! Welcome to this beautifully maintained semi-detached home nestled in the heart of the sought-after Fletcher's neighbourhood near Chinguacousy & Bovaird. Situated on a premium ravine lot with serene pond views and unmatched privacy, this home offers the perfect blend of comfort, elegance, and tranquility. Boasting 3 spacious bedrooms, 4 bathrooms, and a finished basement, this home showcases true pride of ownership throughout. The recently painted interior features gleaming floors on the main level and a graceful Oak staircase, adding warmth and sophistication.The bright, updated kitchen is equipped with modern stainless steel appliances and Pot lights, perfect for everyday living and entertaining. The finished basement includes a recently build full bathroom, a laundry room and ample storage space. Enjoy direct access from the main floor to the garage for added convenience. Step outside to your private backyard oasis, where you'll find peace and scenic beauty without any rear neighbours. Located on a quiet, family-friendly street, this home offers easy access to shopping, dining, schools, banking, public transit, Mount pleasant Go and more. Experience the perfect mix of urban convenience and suburban tranquility in one of Bramptons most desirable communities. Don't miss this rare opportunity your dream home awaits! (id:60365)
1587 Hallstone Road
Brampton, Ontario
Elegant detached home in prestigious Streetsville glen. This is stunning detached home offers luxury space and privacy in the highly Streetsville glen neighbourhood. Step in to find living room with fireplace and higher ceiling.9 feet main floor ceiling .a private office beautiful kitchen marble counter top. Pot lights main floor and upstairs. family room, spacious master bedroom ensuite and large walk out closet. Interlocking driveway and professionally landscaped back yard with interlocking , finished basement. (id:60365)
22 Saint Hubert Drive
Brampton, Ontario
Prestigious Vales Of Castlemore North! Stunning Detached Home With 3600+ Sq Ft Above Grade, 5 Bedrooms, 4 Baths, And 6-Car Parking. Main Floor Offers Separate Living And Formal Dining Rooms, Gourmet Kitchen With Stainless Steel Appliances, Tile Flooring, Backsplash, Breakfast Area With Backyard Walkout, Family Room With Fireplace, Big Windows Overlooking Backyard, A Spacious Office With Large Windows, A Powder Room, And Laundry. Sun-Filled With Pot Lights On Main Floor. Upstairs Features A Primary Bedroom With 6-Pc Ensuite And Walk-In Closet, Second Bedroom With Private 3-Pc Bath And Loft, Two Bedrooms With Jack & Jill Bath, Plus A Large Office. Basement Has Two Entrances Plus Separate Side Entrance; Legal Permit Available. Large Backyard, Close To Schools, Parks, Shopping, And Highways. (id:60365)
16 Berryfield Way Ne
Brampton, Ontario
Welcome to your dream home! This stunning detached property 2015 built, nestled on a charming pie-shaped lot in the heart of Brampton, boasts nearly 3,800 sqft of beautifully designed living space. Discover living in detached community with high floors lookout & privacy. Featuring 5+1 spacious bedrooms and 5+1 Modern bathrooms, this home includes a cozy living room, an inviting family room, and a media room perfect for movie nights. The kitchen is a culinary delight with its quartz countertops, high-end appliances, a sensor faucet, and Yamaha ceiling speakers to set the mood. Enjoy a warm ambiance with pot lights gracing both the interior and exterior. The upgraded bathrooms showcase luxurious faucets and elegant marble vanities, while a central vacuum system makes cleaning a breeze. You'll love the carpet-free layout, three convenient laundry stations, and a stunning chandelier in the foyer to greet your guests. All windows and patio doors are adorned with stylish California blinds, and the media room is equipped with a TV setup, projector, and speaker rough-ins. Stay worry-free with a complete water filtration system throughout the home. Plus, parking is a breeze with space for up to seven cars! Unwind on the front covered balcony or in the spacious backyard, which includes a large shed for storage. This property also features a LEGAL BASEMENT APARTMENT (currently leased for $1,500) Potential of making $3000 plus in rental income, a wooden deck for sipping coffee, a wired display doorbell, and a Tesla/Electric Vehicle outlet in the garage. Feel safe with a wired home security system and exterior camera rough-ins, along with epoxy flooring in the garage and front stairway. Conveniently located within walking distance to all three major schools elementary, middle, and high, as well as just minutes from malls and Hwy 410, this home is perfect for families looking for comfort and convenience! (id:60365)
87 Guestville Avenue
Toronto, Ontario
The Wait Is Over! Welcome To 87 Guestville Avenue. This Beautiful Semi-Detached Home Is Centrally Located In A Quiet Neighbourhood. This Property Has Been Well Kept And Maintained Over The Years. Enjoy Ample Parking For You And Your Guests. Step Inside To A Bright Living Room With A Lovely Entryway Leading Into The Formal Dining Room, Eat In Kitchen That Takes You Into The Functional Mudroom. Finally Step Outside To Your Backyard Oasis With A Beautiful Garden, Flowers And A Covered Area To Enjoy Dinners, Celebrations And Special Occasions Outdoors With Family And Friends. After A Long Day, Retreat To Your Principal Bedroom On The Second Floor. There Are Two Additional Bedrooms On The Same Floor. Head To The Lower Level And Enjoy Watching A Movie Or Playing Board Games In Your Rec Room Or A Dedicated Work Space. This Home Is Walking Distance To Schools, Place of Worship, Close To Highway 400 And The LRT. It Is Also Nearby To Vibrant St. Clair Ave West, Box Stores, Restaurants, Groceries, Cafes And More. This Home Is Functional, Designed For Daily Life, Entertaining And Creating Lasting Memories. Just Move In And Enjoy! A Must See! (id:60365)
85 - 60 Fairwood Circle
Brampton, Ontario
Beautiful End Unit 2-Bedroom Condo Stacked Townhouse! Rarely offered with 2 Parking Spots Included! This bright main floor unit features a spacious open-concept living/dining area flowing into a modern kitchen with all appliances included. Conveniently located across from Chalo FreshCo and just steps to schools, parks, plaza, and transit. Perfect for first-time buyers. (id:60365)
6 Raja Street
Brampton, Ontario
Brand new 4-bedroom, 3.5-bath detached home built by OPUS Homes in the sought-after Castle Mile community. Approx. 2,560 sq. ft. with a traditional elevation featuring a stone and brick exterior. 9 ft ceilings on main & upper levels, 8 ft front entry door, smooth ceiling throughout the main floor hardwood on main, oak staircase with iron pickets, and triple-glazed ENERGY STAR windows. quartz/granite countertops, undermount s/s sink, pull-out faucet. Open concept layout with large island, breakfast area & family room with 50 linear fireplace. smooth ceiling throughout the main floor Primary retreat includes raised smooth ceiling, frameless glass shower with niche, standalone tub & double sinks. rough-in for EV charger & central vacuum. Fresh air exchanger, A/C, humidifier, kitchen water filtration system, upgraded light fixtures with energy star light bulbs throughout, 200 AMP service, cold cellar & basement 3-pc rough-in with oversized window. Full 7-year Tarion warranty. Excellent location near Hwy 427/407, schools, shopping, transit & amenities. Property Taxes are not assed yet. (id:60365)
122 Bonnie Braes Drive
Brampton, Ontario
**LEGAL 2 BR BASMT APT** More than 150K upgrades** This Luxurious OPUS Homes 2014 Built with more than 3200 sq ft living space** 2 Car garage with 2 GDO, 220V power ready for EV charger, entry from garage **Outdoor Pot lights** Double door Entry with glass and wrought iron design and smart doorbell** Family Room with gas fireplace, ** Chef Worthy Kitchen with granite countertop, Island, Gas stove and elegant backsplash, ample storage space plus a large breakfast area with walkout to the Maintenance free backyard ** Primary bedroom with 10 feet tray Ceiling, 5 pc Ensuite, Double sink with granite counter, large mirror, Glass shower cabin, Free Standing tub** All the Bedrooms are connected to the washroom** Groundfloor Laundry for convince** Luxurious 2BR 1WR Legal Basement Apartment with Separate entrance, Open concept with Stan appliances, Italian kitchen, French door freeze, Separate laundry, 4pc washroom** Check our feature sheet for all upgrades (id:60365)

