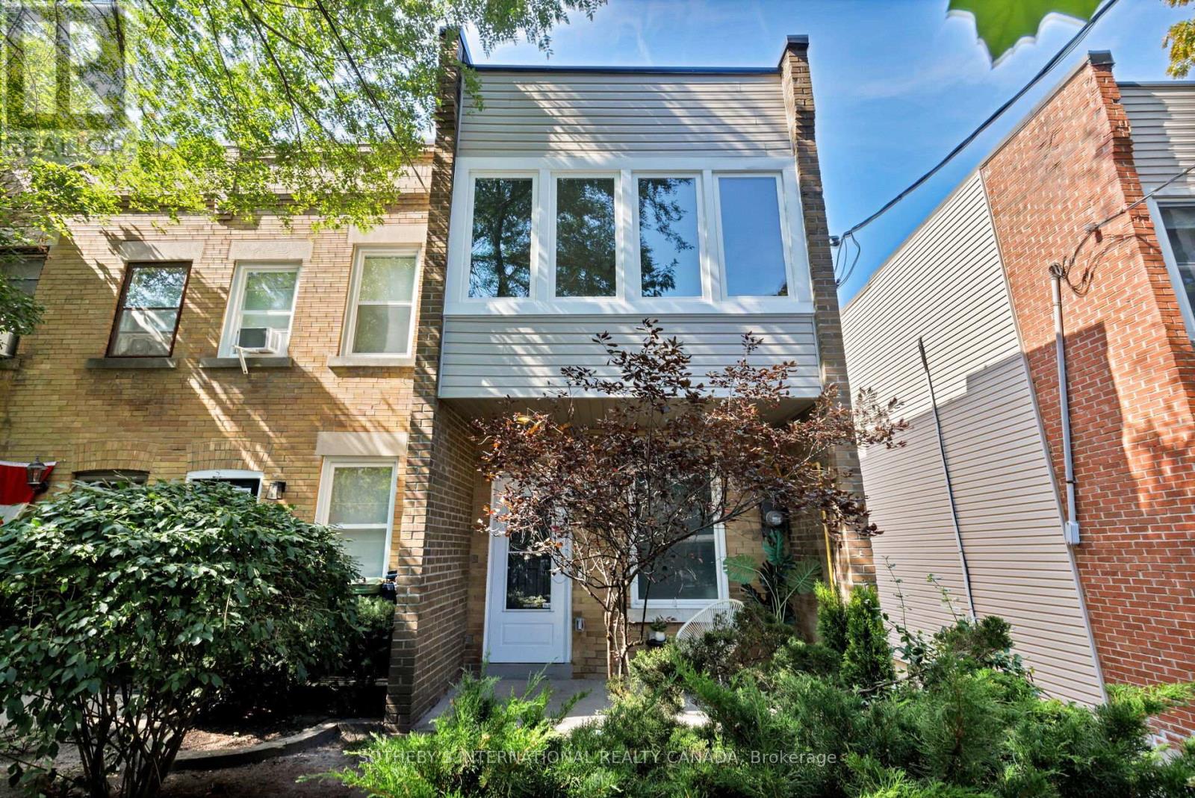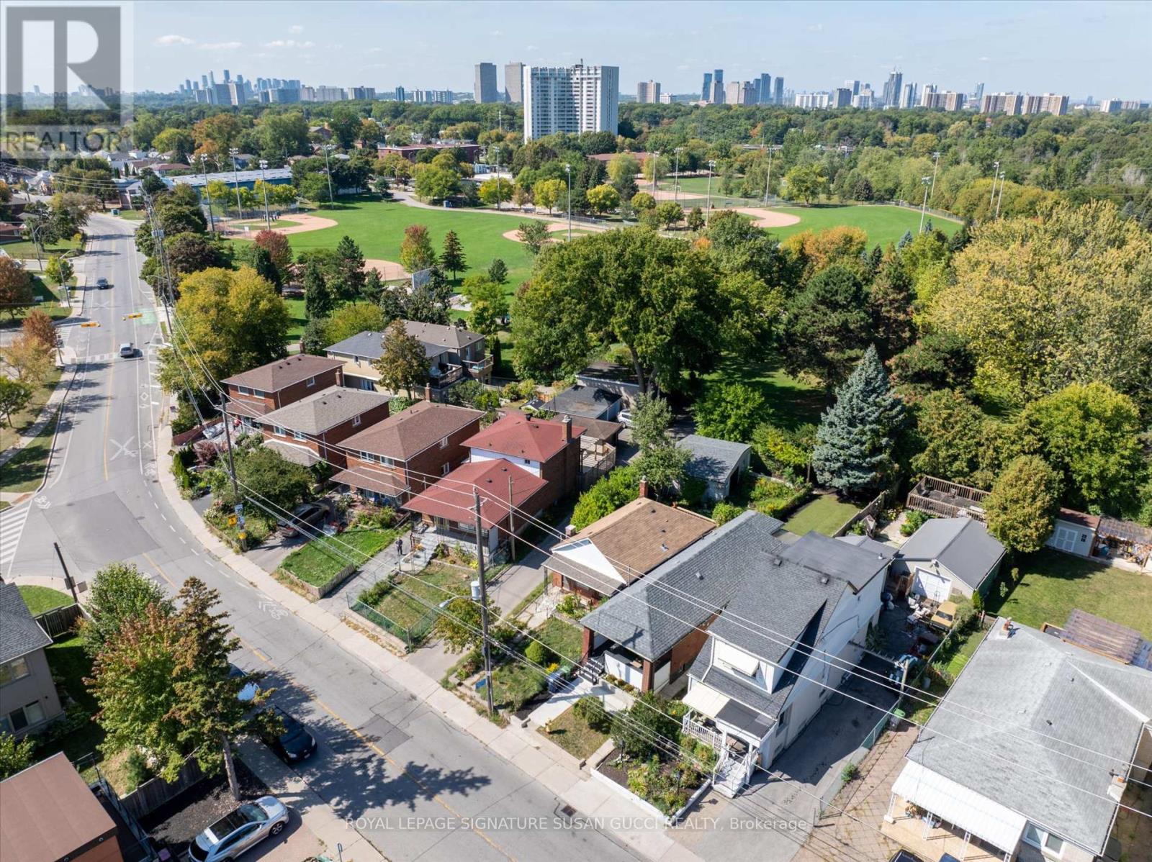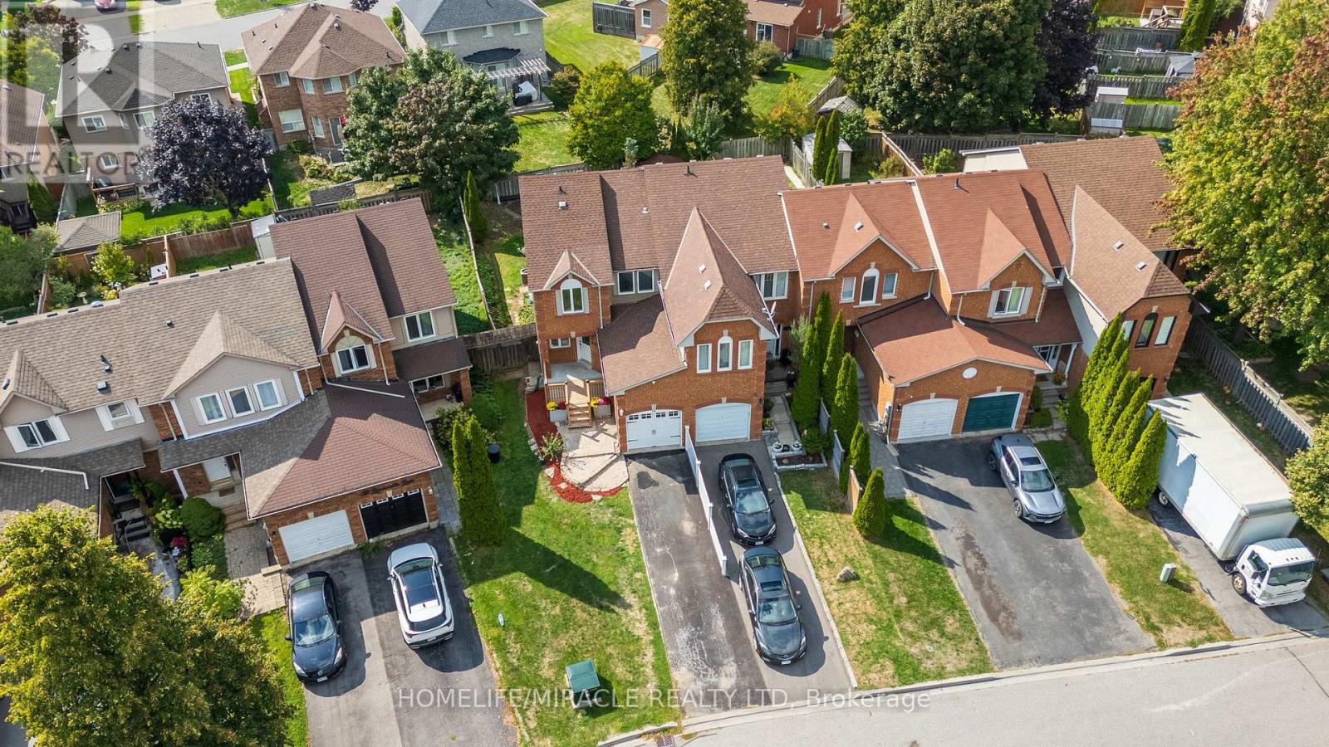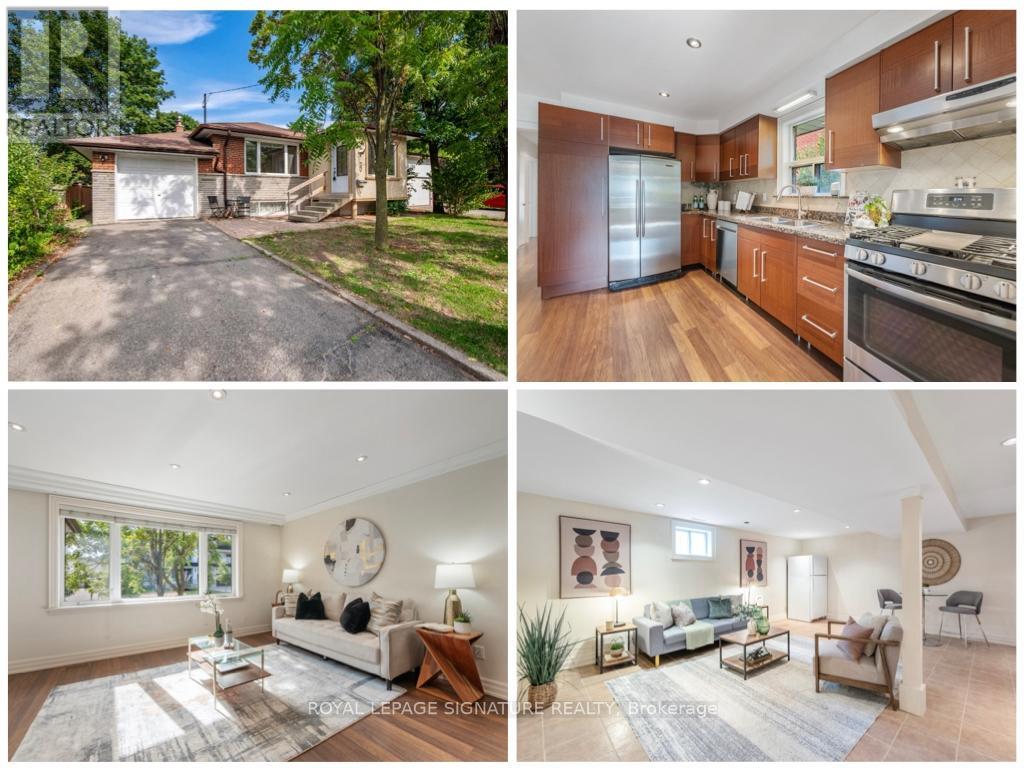127 Furnival Road
Toronto, Ontario
Welcome to 127 Furnival Rd, a rare 3+2 bedroom solid brick bungalow in the heart of desirable Topham Park, a neighbourhood where families put down roots for generations. This home sits on a walkout lot that allows for a bright, self-contained in-law suite in the lower level, complete with its own beautiful kitchen, two bedrooms, and two separate exits: ideal for multigenerational living, a mortgage helper, or simply extra space for your family's needs.The main floor has been thoughtfully renovated, offering three spacious bedrooms and a comfortable layout designed for modern living. A charming front porch invites you to relax at the end of the day and connect with neighbours, while the private yard and nearby parkland provide even more space to enjoy. Topham Park itself offers something for everyone: from tennis and pickleball to splash pads, playgrounds, and open fields creating a true sense of community. With easy access to transit, including a direct bus to the subway, and amazing shopping nearby, this home balances lifestyle and convenience in one of East Yorks most welcoming enclaves. **OPEN HOUSE** Sat Sept 20th 2:00-4:00PM** (id:60365)
152 Drayton Avenue
Toronto, Ontario
Welcome to 152 Drayton, a charming bungalow located steps to the Danforth for maximum convenience. With 10+ curb appeal, a private fenced yard, and a layout that blends comfort with functionality, this home is ideal for first-time buyers, downsizers, or anyone looking for an excellent condo alternative. Inside, the freshly painted main floor is bright and inviting, featuring high ceilings and wide hallway that sets the tone for entertaining and gatherings. The home offers a full living room and dining room, along with a large eat-in kitchen that provides a walkout to the backyard and deck, making indoor-outdoor living seamless. The generous-sized bedroom is filled with natural light from a east-facing window and includes a double mirrored closet for ample storage. Outdoors, the private backyard is fully fenced and designed for relaxation and entertaining, complete with charming interlocking stone, a deck, and a dedicated entertainment area. Its the perfect space for kids, pets, and dining alfresco.The basement has been fully waterproofed and includes a rough-in for a full bathroom. With decent ceiling height, its ready for you to customize and create additional living space to suit your lifestyle. Easy to make into self contained in-law suite with the separate entry from front. A generous front hall with built-in cabinetry provides smart storage solutions, keeping the space organized and functional.The location is outstanding, with Coxwell Subway just a short walk away and the vibrant shops, butchers, doctors, and restaurants along Danforth Avenue right at your doorstep. For outdoor enthusiasts, you can easily bike to The Beach to enjoy sunset boardwalk strolls, volleyball games, and endless bike paths that connect you to nature. This home truly offers a rare balance of community, convenience, and lifestyle, along with the opportunity to make it your own.**OPEN HOUSE** Sat Sept 20th 2:00-4:00PM** (id:60365)
234 Waverley Road
Toronto, Ontario
Welcome to 234 Waverley Rd in the heart of the coveted lower Beach community! Just over 1800sq ft spanning 4 floors welcomes you with sun shining in through the brand-new windows from east and west exposures. The modern kitchen, fully renovated in 2024, walks out to the yard and private parking, and a gorgeous bathroom on the top floor features warm wood, glass & stone features. A convenient powder room just off the living room and a formal dining room create easy entertaining space or add a door to one of the spaces to create an additional bedroom. Excellent layout for professionals & families alike, with work-from-home options and room to spread out. Leave your car at home and walk the tree-lined streets to all the best the Beach has to offer, including top restaurants, parks, gyms, the beach and boardwalk, highly rated schools, groceries & shops galore at the end of the street in all directions. Neighbours are the heartbeat of this friendly community in which kids and dogs play in the shared parking lot and residents come together for cookouts and outdoor movie nights. Conveniently located between two streetcar lines, bus lines to the GO Train and subway, and a short drive to DVP & Gardiner. Come home to easy living in one of Toronto's most sought-after neighbourhoods. (id:60365)
707 - 3311 Kingston Road
Toronto, Ontario
All utilities are INCLUDED in Maintenance. Positive cash flow is a possibility here. Fully renovated condo, updated in 2025 with new laminate floors, fresh paint, modern baseboards, granite kitchen countertops, a stylish vanity in the washroom, and upgraded lighting throughout. This bright and airy 2-bedroom unit is located on the 7th floor of a well-maintained building in the desirable Scarborough Bluffs community. Enjoy sun-soaked northeast exposure from your private balcony perfect for morning coffee or a peaceful evening unwind. The value here is unbeatable, with maintenance fees that include heat, hydro, water, and even cable TV, offering peace of mind and predictable monthly expenses. A dedicated parking spot is also included. The building is exceptionally well-kept and features resort-style amenities such as an outdoor pool, gym, sauna, and park space. Ideally located just steps from the TTC, with easy access to the GO Station, shopping, schools, and scenic walking trails leading to the Bluffs and Lake Ontario. Perfect for first-time buyers, downsizers seeking a convenient mid-level unit, or investors looking for a cash-flow-positive opportunity. With low maintenance fees and a strong reserve fund, this is a rare opportunity to own in a fantastic building with an A+ location. Furniture removed that is visible in pictures. (id:60365)
972 Cosburn Avenue
Toronto, Ontario
Welcome to this extra-long bungalow, a rare offering in one of East Yorks most desirable pockets. Meticulously renovated in 2020 down to the studs, this home feels brand new inside, with over $250,000 (2020 prices) invested in high-quality updates and a redesigned floor plan that maximizes functionality. Renovated with permits for the owners own use, every detail has been thoughtfully considered to create a modern and versatile living space.This unique property features two completely self-contained units, each with 2 bedrooms and separate living spaces. Its ideal for first-time buyers, multi-generational living, or those seeking a built-in mortgage helper one unit was previously rented to a family friend for $1,800 per month. Whether you're looking to age in place, generate income, or enjoy flexible living, this home adapts to your lifestyle.The outdoor space is designed for low-maintenance living, with a landscaped garden featuring astro turf-no grass to cut in back and a bonus piece of land at the back that leads to a private garage for 1-car parking. Parking is accessed via a laneway just one house over (previously rented for $150/month), while the owner typically parks on the street. Backing directly onto an incredible park, this home offers green space quite literally in your backyard. Enjoy the nearby community centre just steps away, complete with a public pool, indoor ice rink, and recreation classes like yoga. Nature lovers will appreciate direct access to Taylor Creek Park, with miles of paved trails weaving throughout the city (and part of the Great Canadian Trail!), offering a healthy and active lifestyle surrounded by the best that urban nature has to offer. Meticulously maintained & loved, thoughtfully designed, and move-in ready, 972 Cosburn Ave is more than just a home it's a smart investment and a lifestyle upgrade. **OPEN HOUSE** Sat Sept 20th 2:00-4:00PM** (id:60365)
8 West Avenue
Toronto, Ontario
Reside in coveted South Riverdale (Leslieville), minutes to downtown by TTC or the DVP. This fully renovated 3+1 bedroom end unit feels like a semi, boasting 3 parking spots! A perfect blend of comfort and style for families and entertainers. The primary suite boasts vaulted ceilings, a private two-piece bathroom, and a balcony, ideal for a coffee break or as an outdoor office area. The second bedroom includes a unique loft, making it a fun retreat for kids or a cozy lounge space. The spa-like bathroom combines luxury with sleek finishes, featuring a soaker tub and a rain shower. The custom laundry cabinets on the 2nd floor provide ample storage and functionality. The open concept living room with wood-burning fireplace and dining area opens via oversized patio doors to a large deck, featuring a tree fort and a 5 person Hot Tub, creating a seamless indoor-outdoor space, adjoining the modern kitchen with an island and sizeable pantry. Nestled on a safe one-way street in a quiet neighborhood, ideally suited for raising a family. Many parks, daycare and schools surround home. The 3D virtual tour offers a great preview: nothing compares to seeing this fabulous home in person. This desirable area boasts amazing neighbours with families and children. See attached list of inclusions/upgrades/extras page. Home Inspection available. OPEN HOUSE September 20/21 SAT/SUN 2-4 PM (id:60365)
40 Landerville Lane
Clarington, Ontario
Welcome to this stunning freehold all-brick end-unit townhome, offering style, space, and convenience in one of Bowmanvilles most sought-after family neighbourhoods. Thoughtfully maintained, this home is perfectly suited for first-time buyers or those looking to downsize. Featuring 3+1 bedrooms, 3 bathrooms, and a fully finished basement, it offers the perfect balance of comfort and functionality for modern family living. The main floor boasts a bright and spacious living & dining area with large windows, filling the home with natural light perfect for family meals and gatherings and a walkout to a huge deck overlooking green space. The generous kitchen with breakfast area provides plenty of room for your family. Upstairs, the primary bedroom impresses with a skylight, walk-in closet, and a private 4-piece ensuite. Two additional bedrooms are well-sized with ample closet space and large windows, ideal for families. The finished basement is a true highlight, offering a cozy recreation room with pot lights and an additional spacious bedroom with a window for bright ness and safety. Outside, the fully fenced backyard delivers privacy and space perfect for entertaining, relaxing, or barbecuing. The private driveway accommodates two cars plus one in the garage. This ideal location is within walking distance of French, Montessori, public, and Catholic schools, as well as beautiful parks and trails. Just minutes from downtown Bowmanville, the future South Bowmanville Rec Centre, Clarington Fields, shopping, restaurants, and all major amenities. Five minute drive to Highway 401 and walk to public transit makes commuting a breeze. Nearby, you'll also find healthcare, places of worship, grocery stores (Canadian & ethnic), banks, and more. This family-friendly townhome blends style, comfort, and convenience make this your home today! (id:60365)
1553 Honey Locust Place
Pickering, Ontario
Welcome To 1553 Honey Locust Place! Nestled On A Quiet Cul-De-Sac In The Highly Sought-After Community Of Rural Pickering, This Stunning Mattamy-Built Detached Home Sits On A Premium Ravine Corner Lot Measuring An Impressive 139.07 X 90.83 Feet. Featuring 9 Ft Ceilings On The Main Floor, Second Floor, And Basement, And Hardwood Flooring Throughout. Showcasing $200K In Upgrades (See Attached Feature Sheet For Full Details). This Home Blends Elegance, Comfort, And Functionality, It Welcomes You With A Bright And Spacious Foyer That Sets The Tone For The Sophisticated Interiors. To The Left, A Generous Great Room And Formal Dining Area Boast Expansive Windows That Flood The Space With Natural Light. The Chef-Inspired Kitchen Is A True Showstopper, Complete With A Full Suite Of Built-In Miele Appliances, A Dramatic Waterfall Island, And Custom Cabinetry. It Flows Seamlessly Into The Breakfast Area, Which Overlook And Walk Out To The Backyard, And It Is Perfect For Indoor-Outdoor Living. On The 2nd Floor, You Will Find Four Spacious Bedrooms, Including A Luxurious Primary Retreat Featuring An Electric Fireplace, A Large Walk-In Closet, And A Spa-Like 5-Piece Ensuite That Rivals Any High-End Hotel. Both Of The Professionally Designed Basement And Backyard Offer Endless Possibilities For Additional Living And Entertaining Space. The 2 Bedrooms, 2 Bathrooms Basement Plan With City Permit Pending, And The Backyard Landscaping Plan With Laneway House Design Option Available. Basement And Backyard Laneway House Floor Plans Are Available Upon Request. Located Just Minutes From Hwy 7, Hwy 407, Pickering GO Bus Station, Schools, Parks, Grocery Stores, Dining, And More, This Property Offers The Perfect Blend Of Urban Convenience And Tranquil Natural Surroundings. (id:60365)
27 Watson Street
Toronto, Ontario
Welcome to this beautifully renovated 3+1 bedroom, 2-bath bungalow in sought-after Highland Creek. Pride of ownership is evident throughout, with solid mechanics, updated finishes, and incredible versatility. The spacious main level features a light-filled living/dining area with a picture window, an updated kitchen with stone countertops and stainless steel appliances, and three bedrooms, two of which have walkouts to the deck and private backyard. The finished lower level is ideal for in-laws, adult children, or rental income, offering a separate living area, kitchen, bedroom, full bath, and plenty of natural light. Additional highlights include ample storage, laundry, and a cold room. Ideally located steps to local restaurants, shops, schools, and transit, with Highland Creek trails, Lake Ontario's waterfront, and both U of T Scarborough and Centennial College nearby. Move-in ready with income potential in a prime neighbourhood! (id:60365)
38 Balfour Avenue
Toronto, Ontario
This Storybook 2 Bedroom, 2 Bathroom Sweetheart Blends Classic Charm With Smart Updates In All The Right Places. Bursting With Curb Appeal, The Tranquil Front Porch Overlooks The Lovingly Cared For Front Garden - The Perfect Spot To Admire Your Green Thumb Talents! The Interior Features The Original Stained Glass Front Window, Exposed Brick Walls, Hardwood Floors Throughout, Vintage Inspired Upgraded Kitchen With Sliding Glass Doors To The Backyard. With A BBQ Right Off The Kitchen, And A Generously Sized Dining Room, Entertaining Is A Breeze No Matter The Season! Upstairs, The Primary Bedroom Is Flooded With Natural Light Complete With A Walk In Closet Accessible By Both Bedrooms. Let The Solar Panels Heat The Bathroom Floor While You Soak In The Tub For The Perfect Cozy Fall Night. Outside, Enjoy A Private, Fenced Backyard Ideal For Relaxing Evenings, Container Gardening, Or Entertaining Friends. The Finished Lower Level Makes For A Great Family Room, Or Could Be Used As A Separate Bedroom Area Complete With A Renovated Full Bathroom. A Charming Storage Shed Offers Ample Space For Bikes, Tools, Or Seasonal Gear, And Could Easily Double As A Workshop Or Hobby Space. The Location Is A Commuters Dream, Walking Distance To Both Main Station And Danforth GO - Union Station For Work Or To Take In A Game Is A Mere 20 Minutes. With Exceptional Curb Appeal, Smart Storage Spaces, Solar Efficiency, And Timeless Character, This Home Is A Rare Find And Waiting For You To Fall In Love. (id:60365)
505 Rosebank Road
Pickering, Ontario
Rosebank feels like a whispered secret on Pickering's shoreline a lakefront pocket where the city dissolves into birdsong and tree-lined streets. Families walk their children to school, slip onto greenbelt trails on Saturday mornings, and still make the downtown commute before their coffee cools. This four-bedroom, 2,629-square-foot home embodies that easy rhythm. The main floor moves gracefully from a combined living and dining space into a sunlit, eat-in kitchen that opens to the family room, where a fireplace anchors cozy evenings. The kitchen and baths have been quietly modernized, sparing new owners the disruption of renovations. Oversized windows invite daylight throughout, and a double garage offers room for bikes, gear, or that second car you once insisted you'd never need. Upstairs, the primary suite is generous enough for a king bed and a reading nook, with a walk-in closet and an ensuite that frames garden views. Three additional bedrooms provide comfort and privacy for family or guests. Out back, the yard is sized for barbecues, unhurried afternoons, and a touch of garden ambition.Below, the unfinished basement already roughed in for a bathroom awaits its future identity: perhaps a gym, a media lounge, or a playroom. Move-in ready and free of complications, the home sits quietly in one of Pickering's most desirable lakefront enclaves, prepared for its next chapter. (id:60365)
80 Barker Avenue
Toronto, Ontario
Welcome to this stunning custom-built home, showcasing 4+1 bedrooms, 4.5 bathrooms, a fully finished walk-out basement, and a built-in one-car garage with a private driveway that can accommodate two vehicles. Enjoy refined living spaces highlighted by sleek modern finishes and thoughtful design throughout. The open-concept main floor is filled with natural light and showcases 12.5 ft soaring ceilings, wide-plank hardwood floors, built-in speakers, and a striking floating staircase, a grand foyer with a large closet and powder room. A showpiece designer kitchen features a dramatic marble waterfall island, custom two-tone cabinetry, built-in panelled appliances, full-height marble backsplash, and modern lighting. The open-concept layout flows into a cozy yet sophisticated family room featuring a gas fireplace set against a wood-slat feature wall and a custom entertainment unit with ample storage. A massive 4-panel glass door leads to a fully fenced backyard with a new wooden deck, glass railings, paved patio, and lush green lawn. Upstairs, the skylit hallway leads to 4 bedrooms, including a luxurious primary suite with a walk-in closet & skylight, a spa-inspired 5-piece ensuite, and a private wet bar complete with a wine fridge perfect for late-night relaxation or morning coffee. A second bedroom features its own 3-piece ensuite with a walk-in closet, while two additional bedrooms, each with a closet, share a stylish 4-piece bathroom. One of the bedrooms offers a balcony. Laundry is conveniently located on the second floor. The finished basement includes a spacious rec room with a wet bar, an extra bedroom, a 3-piece bath, and a walk-out to the backyard, ideal for guests, a home office, nanny quarters, or in-laws. Located in a family-friendly East York neighbourhood close to top schools, parks, transit, and the vibrant Danforth. This home blends contemporary elegance with everyday comfort. (id:60365)













