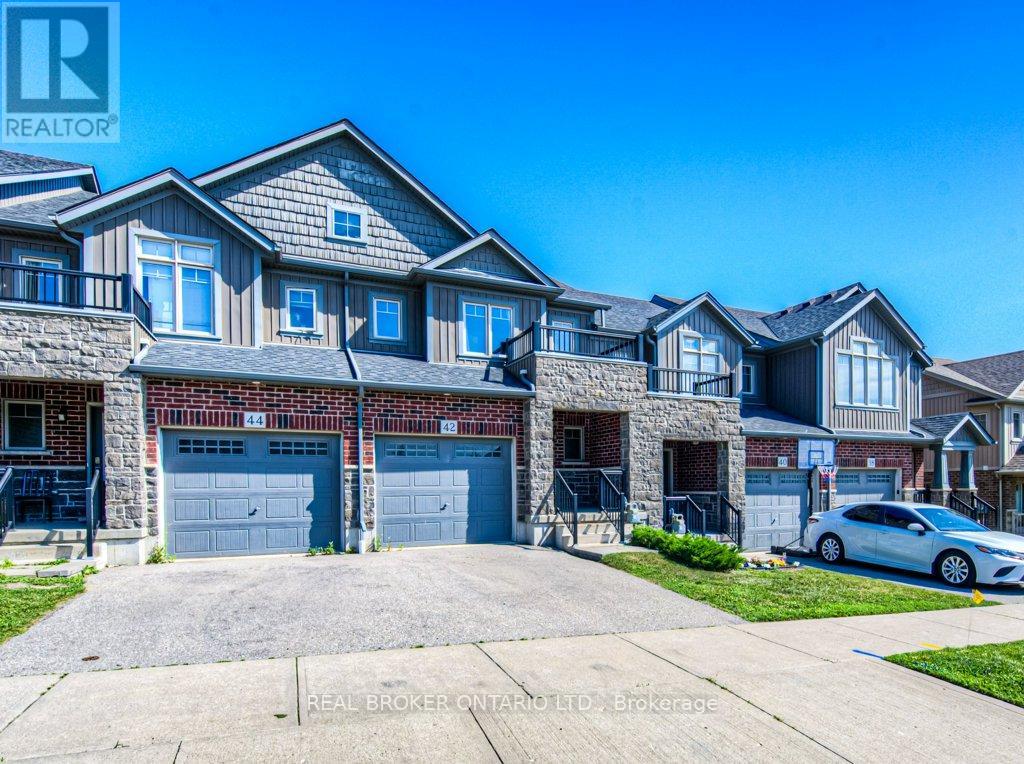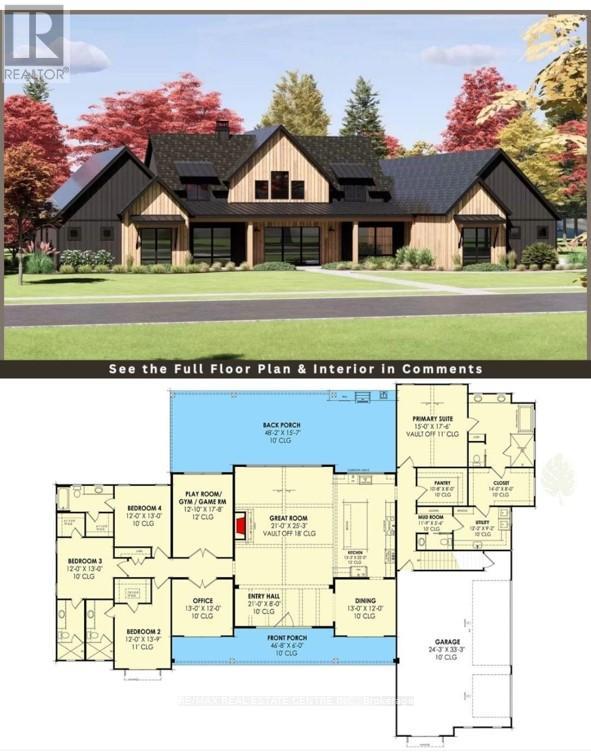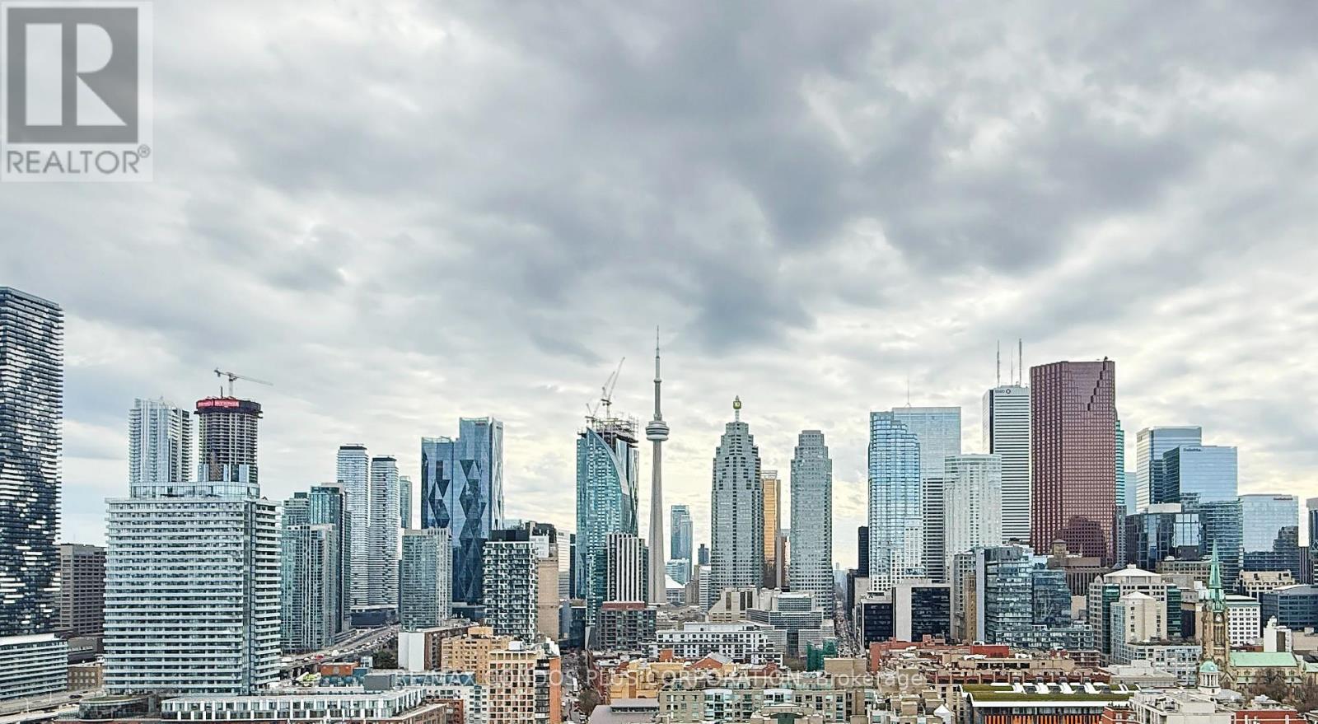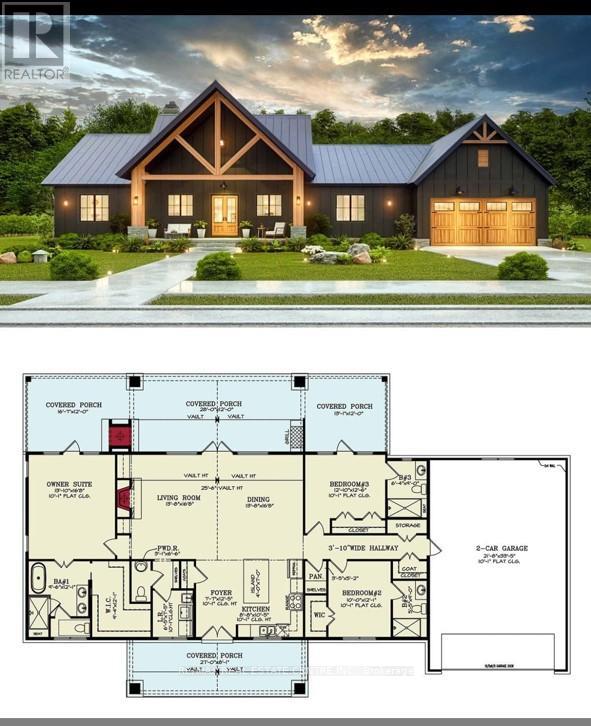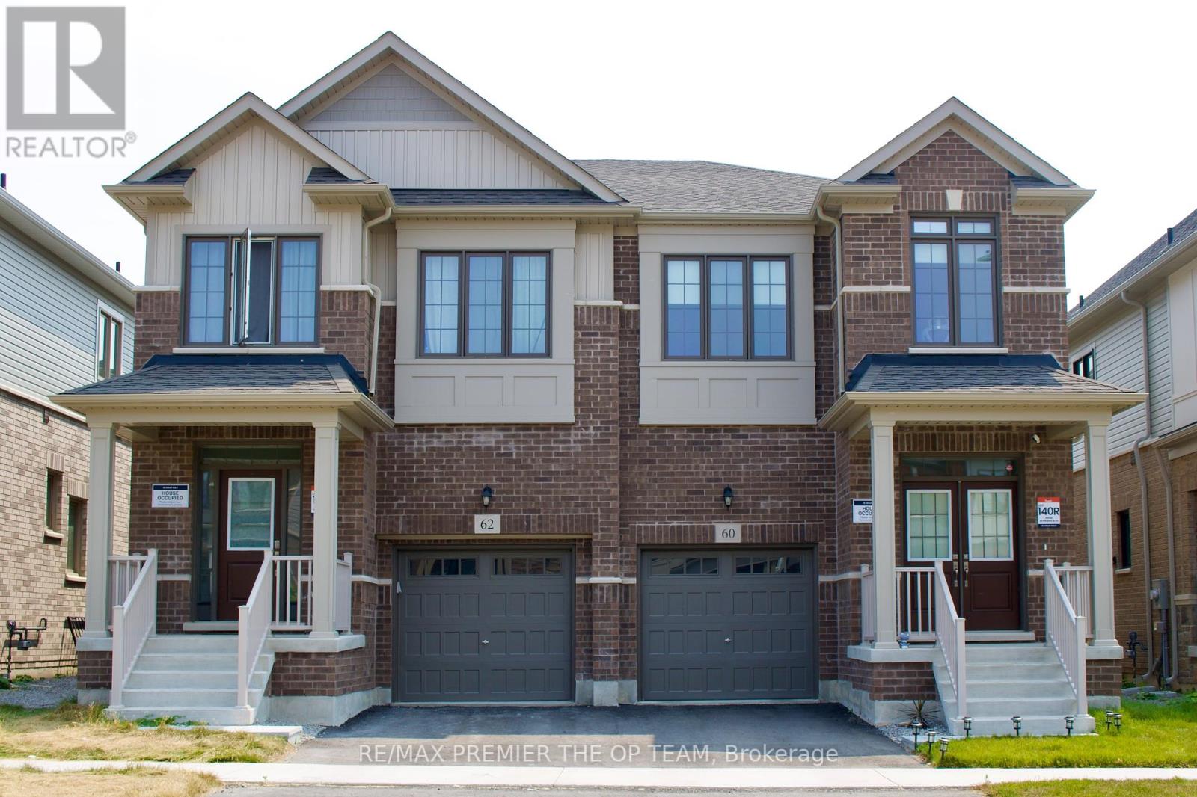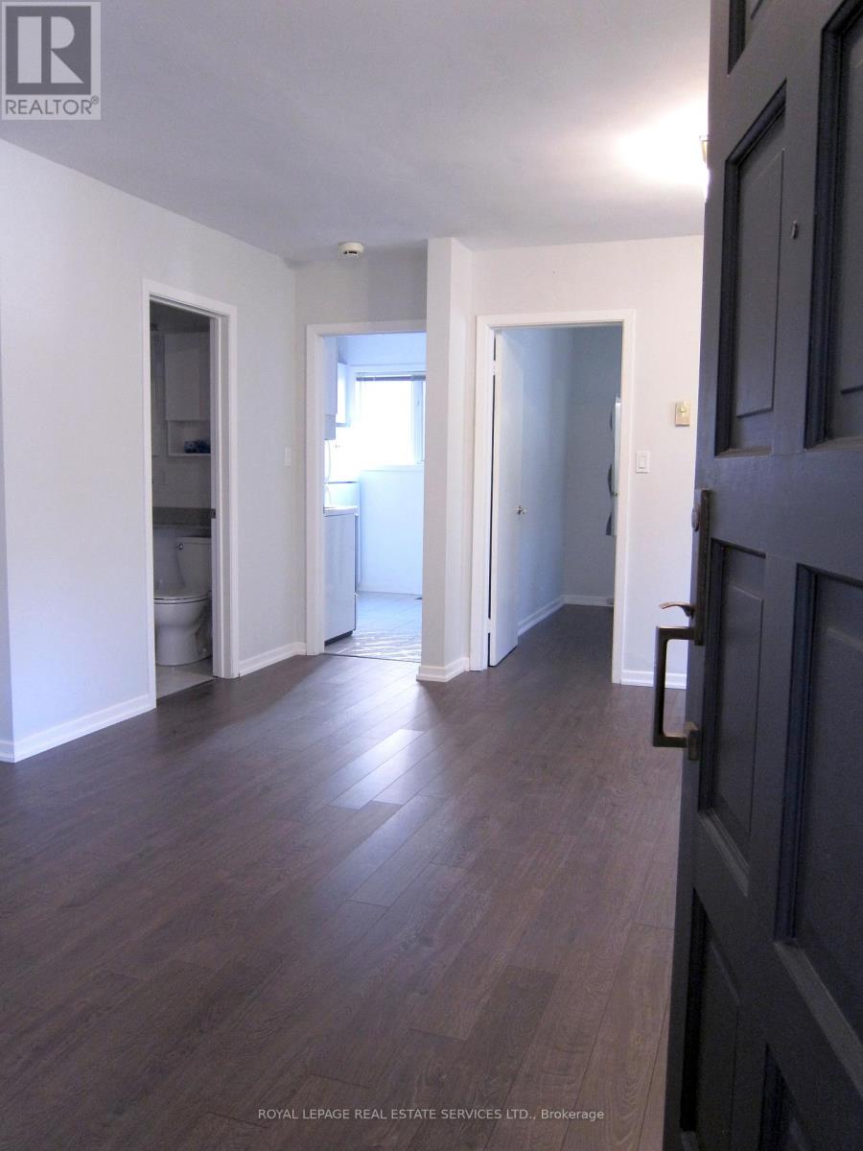121 Fieldcrest Court
Blue Mountains, Ontario
Welcome to 76 feet of pristine Georgian Bay shoreline, nestled in the exclusive enclave ofFieldcrest Court, where breathtaking sunrises and sunsets frame each day. This custom-builtresidence offers 2,200 sqft of beautifully finished luxury, with 3 bedrooms + den, 3 baths, andcaptivating views stretching from the Niagara Escarpment in the east to golden sunsets in thewest. Designed for relaxed sophistication and effortless entertaining, the open-conceptinterior is bathed in natural light. The great room is anchored by a striking floor-to-ceilingfieldstone gas fireplace, while the adjacent dining area opens to a deck for al frescogatherings. Expansive rear windows draw your gaze to the glittering waters of Georgian Bay,seamlessly blending indoor and outdoor living.The streamlined kitchen and flowing living areas create a welcoming environment for hostingfriends or enjoying peaceful solitude. Outside, flourishing gardens and natural stone pathwayssurround the home. Launch your kayak, paddleboard, or boat directly from your backyard andembrace the waterfront lifestyle. Upstairs, three spacious bedrooms and two full baths providecomfort and privacy for family or guests. The serene primary suite features a private walkoutdeckideal for listening to the soothing rhythm of the waves under the stars.The lower level is a blank canvas, ideal for two additional bedrooms, a recreation room, or ahome gym. Additional features include a double garage with interior access to both the home andbasementperfect for storing sports gear and seasonal equipment. Just minutes from downtownCollingwood and Thornbury, with grocery stores, marinas, boutique shops, and restaurants allclose by. You're also a short drive to private ski clubs, Blue Mountain Village, and premiergolf courses.Whether you're seeking a weekend escape or a full-time residence, this waterfront gem is yourgateway to refined Georgian Bay living. (id:60365)
35 - 1085 Harrogate Drive
Hamilton, Ontario
Welcome to this stunning 2-bedroom, 4-bathroom townhome in the highly desirable "Meadowcreek Village" in Ancaster. This home offers great living turnkey living space ideal for professionals, young families, or downsizing. The main level features an open-concept living and dining area perfect for entertaining. A convenient powder room is also located on the main floor. Upstairs, you'll find two oversized bedrooms, each with walk-in closets and private ensuite bathrooms, offering comfort and privacy. The finished basement adds even more space with a third bedroom, a full bathroom, a cozy additional living area with ample storage. The detached garage provides parking for one vehicle plus storage, with an extra parking spot in front. Located just minutes from highway access, public transit, top-rated schools, shops (i.e. Costco), and restaurants, this move-in-ready home offers low-maintenance, high-quality condo living in one of Ancaster's best communities. Upgrades done within the last 3 years: New Dishwasher, New Fridge, entire house painting, and carpeting (id:60365)
42 Eliza Avenue
Kitchener, Ontario
A beautiful townhome located in the desirable Laurentian Hills neighbourhood of Kitchener. Offering a perfect blend of modern comfort and urban convenience, this 3-bed, 2.5-bath home provides 1,411 sqft of thoughtfully designed living space, ideal for families, first-time buyers, or those looking to downsize without compromise. Step inside to discover a bright and open layout that seamlessly connects the main living areas. The spacious living room welcomes you with large windows that flood the space with natural light, creating a warm and inviting atmosphere for relaxing or entertaining. The kitchen is equipped with ample cabinetry, stylish countertops, and a functional layout that makes meal prep easy and efficient. Adjacent to the kitchen is a generously sized dining area, perfect for gathering with family and friends. Upstairs, you'll find three well-appointed bedrooms, including a primary suite with its ensuite bathrooma perfect retreat at the end of the day. Two additional bedrooms share a full bathroom and offer ample space for children, guests, or a home office. A convenient powder room is on the main floor for added functionality. The unfinished basement offers an excellent opportunity for future development, whether you're looking to add a recreation room, home gym, or extra storage space. Outside, enjoy your own private outdoor space, ideal for summer BBQs or morning coffee. The home also includes dedicated parking, and the low-maintenance exterior ensures more time spent enjoying your home and less on upkeep. Located in a family-friendly neighbourhood, 42 Eliza Ave is close to parks, schools, shopping centres, public transit, and all the amenities that make daily life easy and enjoyable. With quick access to major roads and highways, commuting around Kitchener-Waterloo or beyond is a breeze. Whether you're starting a new chapter or looking for a move-in-ready home in a prime location, this townhome offers comfort, convenience, and excellent value. (id:60365)
4 - 16 Abingdon Road
West Lincoln, Ontario
Welcome to this exclusive 9-lot country estate community, offering a rare opportunity to build your dream home on a premium 1+ acre lot. This exceptional parcel boasts a grand frontage of 32.11 ft. and depth of 333.40 ft., (32.11 x 333.40 x 110.93 X 234.11 x 329.51) providing ample space, privacy, and a generous building footprint for your custom estate. Key Features: Lot Size: 1+ Acre, Zoning: R1A Single Detached Residential Draft Plan Approved Serviced Lot: To be delivered with hydro, natural gas, cable, internet, internal paved road & street lighting. Construction Ready: Approximately Phase 1 - October 2025 | Phase 2 - March 2026. Build Options: Choose from our custom home models ranging from 1,800 sq. ft. to 3,000 sq. ft. or bring your own vision. Surrounded by upscale estate Bungalow homes, this is your chance to design and build a custom residence in a picturesque country setting without compromising on modern conveniences. Enjoy peaceful living while being just minutes to Binbrook (8 min.), Hamilton, Stoney Creek, and Niagara. Easy access to shopping, restaurants, and major highways, with the QEW only 15 minutes away. This lot offers the perfect blend of rural charm and urban connectivity ideal for those seeking luxury, space, and community. Dont miss this opportunity secure your lot today and start planning your custom estate home! (id:60365)
2230 - 135 Lower Sherbourne Street
Toronto, Ontario
Time and Space Condos built by Pemberton Group. This spacious and bright 3-bedroom, 2-bathroom unit offers 885 sq. ft. of living space, 1 parking spot, and breathtaking CN Tower views from every window and the balcony. The spacious layout easily accommodates separate living and dining zones, featuring premium 7.5" wide laminate flooring and 9-foot smooth ceilings. The contemporary kitchen is outfitted with stone countertops and built-in appliances, including fridge, dishwasher, cooktop, oven and microwave. The primary bedroom features a walk-in closet, a 4-piece ensuite, and direct walk-out access to the balcony. The second bedroom includes a large window and a large closet. The third bedroom has sliding doors and a large closet. Shared amenities are located within this building, offering residents especially convenient access without having to move between towers. Premium amenities including gym, yoga studio, outdoor pool with decks, media/games room, party lounge, and outdoor patio. Ideally located just minutes from the Distillery District, St. Lawrence Market, Sugar Beach, David Crombie, Parliament Square, and Princess Street Parks, with Union Station only a few minutes' walk away. Surrounded by the best of downtown shopping, dining, and entertainment, this residence offers an unmatched urban lifestyle. (id:60365)
6 - 16 Abingdon Road
West Lincoln, Ontario
Welcome to this exclusive 9-lot country estate community, offering a rare opportunity to build your dream home on a premium 1+ acre lot. This exceptional parcel boasts a grand frontage of 52.63 ft. and depth of 284.99 ft., providing ample space, privacy, and a generous building footprint for your custom estate. Key Features: Lot Size: 1+ Acre (52.63ft. x 284.59 ft. X 66.97 X 229.80 ft. X 230.62) Zoning: R1A Single Detached Residential Draft Plan Approved Serviced Lot: To be delivered with hydro, natural gas, cable, internet, internal paved road & street lighting Condo Road Fees Apply Construction Ready: Approximately Phase 1 - September 2025 | Phase 2 - February 2026. Build Options: Choose from our custom home models ranging from 1,800 sq. ft. to 3,000 sq. ft. or bring your own vision. Surrounded by upscale estate Bungalow homes, this is your chance to design and build a custom residence in a picturesque country setting without compromising on modern conveniences. Enjoy peaceful living while being just minutes to Binbrook (8 min.), Hamilton, Stoney Creek, and Niagara. Easy access to shopping, restaurants, and major highways, with the QEW only 15 minutes away. This lot offers the perfect blend of rural charm and urban connectivity ideal for those seeking luxury, space, and community. Dont miss this opportunity secure your lot today and start planning your custom estate home! (id:60365)
62 Phoenix Boulevard
Barrie, Ontario
Welcome to 62 phoenix Blvd. Offering a brand new legal basement unit with separate entrance, featuring 2 bedrooms, a full bathroom, modern kitchen, in-suite laundry along with brand new appliances. Within proximity to public transit, Barrie South GO Station, highway 400, Parks, Restaurants, Schools and an abundance of entertainment. Utilities included in lease price. No parking available. Offers to be submitted along with rental application, credit check, job letter, pay stubs, and Identification. (id:60365)
330 - 570 Lolita Gardens N
Mississauga, Ontario
Beautiful North Facing Suite Featuring 9Ft Ceilings, Balcony W/Gas Line For BBQ. Interior Upgrades Incl. Wide Plank Laminate Flooring, Crown Mouldings Throughout, An Oversized Breakfast Island With Plenty Of Storage! Gourmet Kitchen W/ All Upgraded S/S Appliance, Granite Counters & Tiled Backsplash. Open Concept Plan To Living. Primary Bedroom W/4 Pc. Ensuite & W/In Closeout. 2 Premium, Side By Side Parking Spaces**. 1 Large Storage Locker On Same Flr. In An Exclusive Low Rise Buildings. This Luxury 4 Storey Building Offers The Following Amenities; 2 Rooftop Terraces, Plenty Of Visitor Parking, Fitness Room, Party/Meeting Room. Located In A Tranquil Neighbourhood With An Exquisite Courtyard. Minutes To Downtown Toronto/Square One & Port Credit. Walk To Parks, Daycare, Schools And Shopping, Go Station, 403/427/QEW Moments Away. Situated In A Beautifully Designed Low Rise Building By Vandyk. *****Two Premium Side By Side Parking Spaces***** (id:60365)
Apt. B - 184 Ellis Avenue
Toronto, Ontario
Beautiful one-bedroom apartment available in High Park perfect for a single professional. Fantastic location! Located on the main level of a well-maintained house, with a private, separate main-floor front entrance. Hardwood floors throughout. Private ensuite laundry. One parking spot. Heat, hydro, air conditioning, and water included! Enjoy living within walking distance to Bloor West Village's fine shops, cafés, and restaurants; Bloor/Runnymede subway station; High Park; Sunnyside Pool & Beach; St. Joseph's Hospital; and the waterfront of Lake Ontario. Easy access to the Gardiner Expressway and only minutes to downtown Toronto. Available November 1st. For virtual tour, go to: https://youtu.be/Y2-wojR2m84 (id:60365)
421 - 220 Missinnihe Way
Mississauga, Ontario
Experience The Best Of Waterfront Living In Port Credits Newest Community. Bright And Beautiful 2 Bedroom, 2 Bathroom Unit In Luxurious Brightwater II With Storage Locker. Overlooking South West Views Of Lake Ontario. Steps To Port Credit GO Train Station, First Farmboy In Mississauga, Loblaws, Parks, Waterfront. Great Amenities Including Fitness Facility, Yoga Studio, Co-Working Lounge, Party Lounge, Pet Spa, 24/7 Concierge. (id:60365)
619 - 3883 Quartz Road
Mississauga, Ontario
Stunning 1+Den Condo at M City 2 in the Heart of Mississauga! Enjoy floor-to-ceiling windows, a spacious balcony, and luxury amenities. Live steps away from Square One, top schools, dining, and entertainment. Perfect for young professionals and small families! This Is A Beautiful Unit With 10FT Ceiling, Large L-Shaped Balcony, 2 Full Baths, Functional Den Can Be Used As Office or 2nd Bedroom. Building Amenities: Salt Water Outdoor Pool, 24 hours concierge, Exercise Room, Outdoor BBQ's, etc. Minutes to Public Transit, Square One, YMCA, Restaurants, Parks & Trails, HWY 403 & other Major Highways. 1 Parking & 1 Locker. (id:60365)
2804 - 251 Manitoba Street
Toronto, Ontario
Stunning Lph With Million Dollar Views Of Lake Ontario, Newly Built By Empire Communities, Empire Phoenix Condos Tower B, 2 Bedrooms + Media/Den & 2 Full Bathrooms, 910 Sq Ft As Per Builder Floor Plan, Very Large Balcony With Se Views Of Lake Ontario, Laminate Floors Throughout, En-Suite Laundry, Floor To Ceiling Windows, Lots Of Natural Sun Light, Primary Bedroom Has 3 Pc En-Suite & W/I Closet, Lots Of Storage Space In Unit, Modern Elegant Finishes Throughout, Built In S/S Appliances, Combined Living/Dining Rm With Open Concept Layout And Excellent Etobicoke Location. Close To Lakeshore Collegiate, QEW And 427, 401, DVP, Downtown Toronto And Lake Ontario. Amenities Are Located On 5th And 6th Floor. Games Rm, Billiards, Party Rm, Sauna, Outdoor Pool With Terrace And Bbq Area, Front Concierge And Security, Visitor Parking, Steps To Grand Avenue Park, Mimico Go Station, Shops, Parks And Marina (id:60365)



