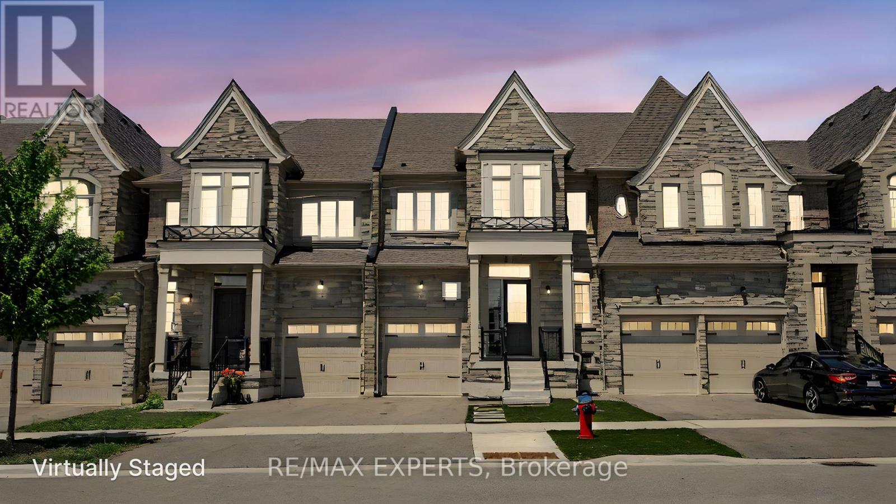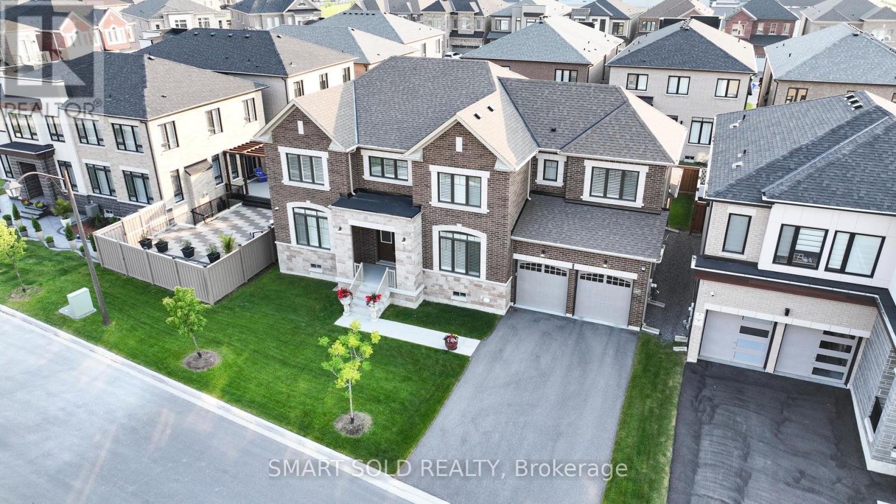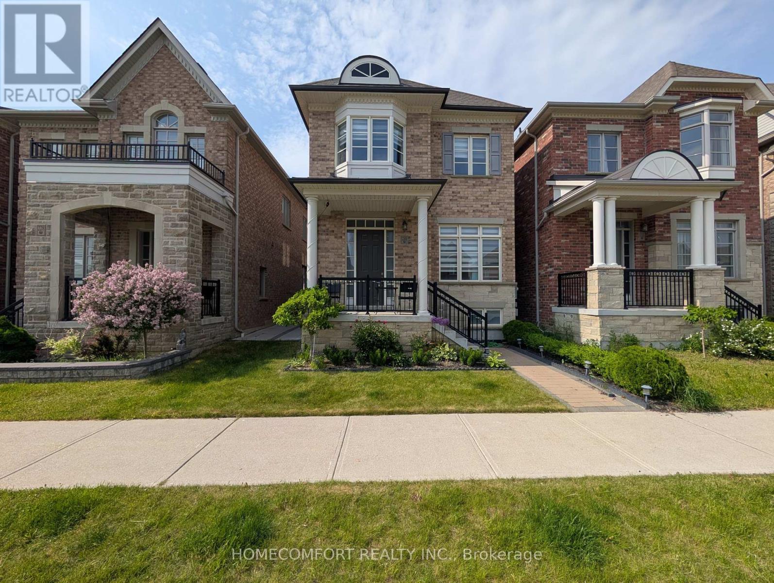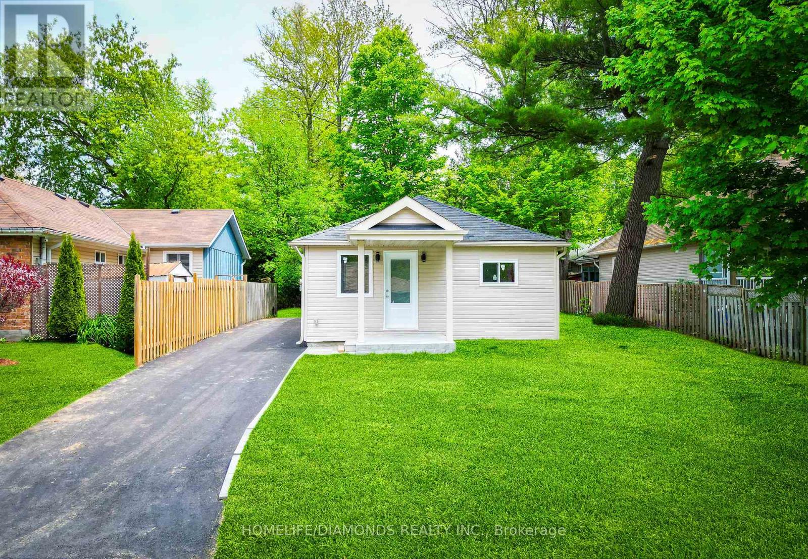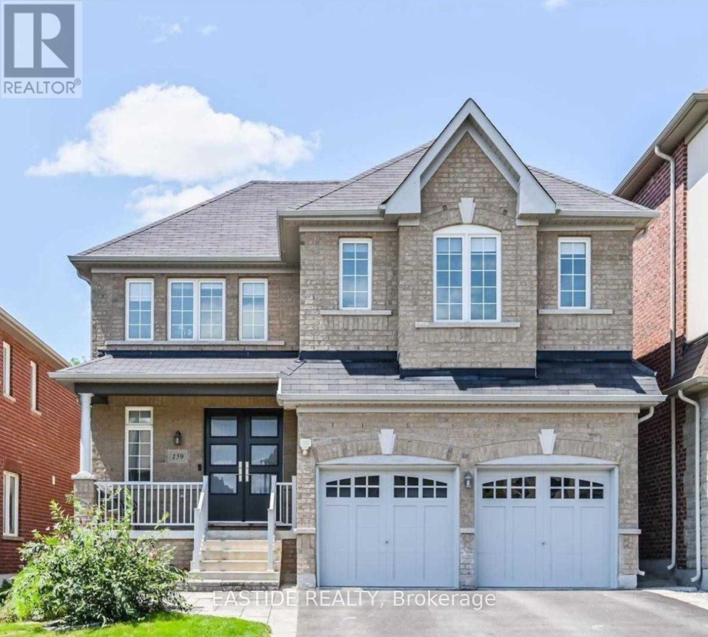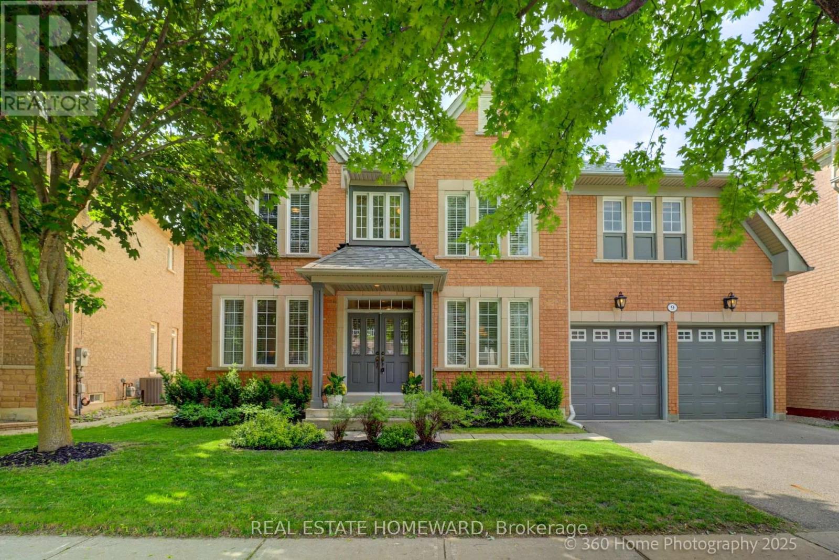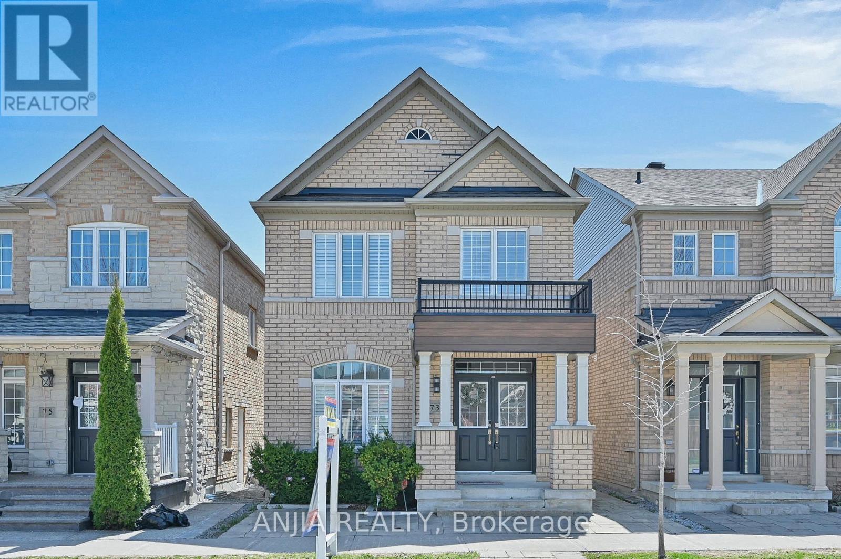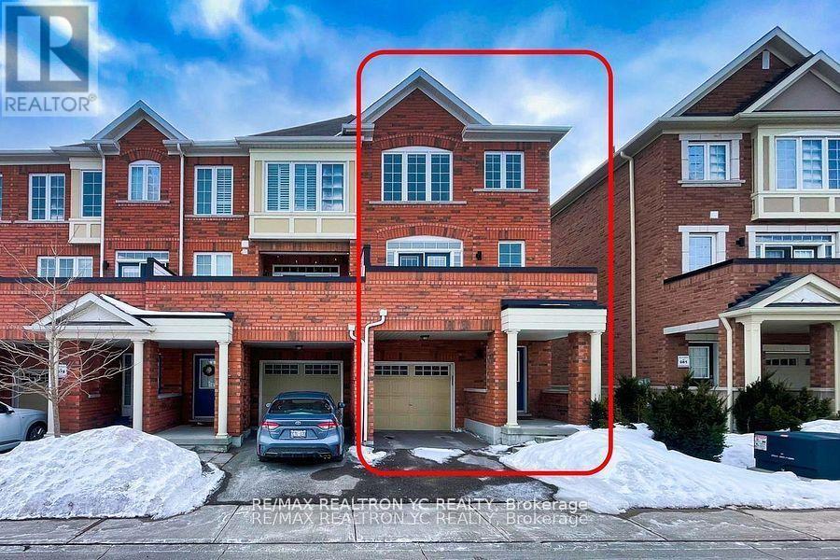1242 River Road
Bradford West Gwillimbury, Ontario
((Offers Anytime!)) Welcome home! This charming, 3-bedroom, ranch-style country home, sits peacefully on a secluded half-acre lot, surrounded by mature trees and serene rural views. Thoughtfully designed for comfort and functionality, featuring a large country kitchen, spacious wrap-around wooden porch, board & batten exterior, large windows with incredible views, a wood-burning fireplace and pellet stove for cozy, year-round comfort & ambience, and a fully fenced yard with lots of open space and drive around access to rear of lot for future use. Equipped with hardwood floors in living & dining rooms, original hardwood floors on second level and bedrooms, new main floor bathroom with glass shower, spa tub and double-sink vanity. New front door, main floor laundry, and many other updates throughout! The property also includes a 2-car garage and 4-car private driveway, offering ample parking and convenience. Ideal for families, professionals, retirees, and outdoor enthusiasts. Located just minutes from Highway 400, downtown Newmarket, Upper Canada Mall, Southlake Hospital, GO Train & Bus Stations, Schomberg, shops, local schools, scenic trails, and much more. Be at Canada's Wonderland in less than 30 minutes! A rough-in for a second bathroom is already in place, and a contractor quote with timeline is available for those looking to add the second level bathroom. Professional inspections have been completed for the septic system, water potability, and wood-burning appliances and shared well. Be sure to view the attached images and visit the virtual tour/website for artist renderings and more details on the potential second washroom. Buyer incentives are available - don't miss this exceptional opportunity. (id:60365)
3746 Ferretti Court
Innisfil, Ontario
PRICED TO SELL! END UNIT 5 BEDROOM FERRETTI. MOTIVATED SELLER! Experience the Ultimate in Waterfront Luxury at Friday Harbour. - Step into a life of unparalleled elegance and leisure on exclusive Ferretti Island, a gated private enclave in the heart of the prestigious Friday Harbour Resort. This rare end-unit, 3-storey townhome offers the ultimate waterfront lifestyle - complete with your own private boat slip, sweeping lake views, and exquisite designer finishes throughout. - From the moment you arrive, youll be struck by the refined craftsmanship and attention to detail. The main level is anentertainers dream, featuring a chef-inspired two-tone kitchen with quartz countertops, a spacious breakfast island, premium Wolf gas range, and Sub-Zero fridge. Soaring 10-foot ceilings and floor-to-ceiling windows flood the open-concept living and dining space with natural light. A custom wet bar and walkout to your expansive private terrace on the water make indoor-outdoor living seamless. - Upstairs, youll find 5 generously sized bedrooms and 5 beautifully appointed bathrooms, including a lavish primary suite retreat with its own private balcony overlooking Lake Simcoe perfect for taking in the sunrise and marina views with your morning coffee. - Outdoor living reaches new heights with a sun-soaked ground-level patio ideal for entertaining and a spectacular rooftop terrace offering panoramic lake vistas from sunrise to sunset. Lounge by day, or gather around the fire table under the stars for an unforgettable evening. - Whether youre searching for a year-round residence or a luxurious weekend escape, this is your chance to own a piece of one of Ontarios most coveted resort communities where luxury, nature, and lifestyle come together effortlessly. (id:60365)
24a Tatton Court
King, Ontario
This Prestigious King City Luxury Freehold Townhome feels Brand New! It is bright and spacious, carpet-free, constructed by Zancor in 2021, in a highly sought-after location. Upon entering through the 8-foot front door, you are welcomed by an open concept main floor featuring 9-foot ceilings and hardwood flooring throughout. The sunlit main floor/den provides a dedicated workspace or additional living area. The modern, spacious kitchen boasts taller upper cabinets with crown moulding, soft-close doors, pot drawers, a center island, pantry, and stone countertops, making it a chef's dream. The dining room is bright and inviting, with an oversized sliding door with transom, offering ample natural light and an ideal setting for both formal and casual meals. The open concept family room, featuring a 34-inch linear modern electric fireplace, provides a functional and stylish layout perfect for entertaining family and friends. The upper level boasts three spacious bedrooms and a laundry room for convenience. The Primary Suite includes a large walk-in closet, a luxurious ensuite featuring double sinks, a freestanding soaker tub, and a frameless glass shower. The second bedroom offers a vaulted ceiling and a sizable closet, while the third bedroom features a large picture window with ample closet space. The home offers direct access from the garage and a fenced backyard that serves as a private sanctuary while the artificial turf front yard ensures maintenance-free! Enjoy convenient access to GTA destinations with King City's GO Station & Hwy. 400 with connections to Hwys. 401, 407 & 427.The property is also close to Zancor's newly built Recreation Centre and top-rated schools, including Country Day School, St. Andrew's College, St. Anne's School & Villa Nova. Additionally, it is within walking distance of trendy shops, restaurants, grocery stores, LCBO& much more! (id:60365)
172 Steam Whistle Drive
Whitchurch-Stouffville, Ontario
Introduction of 172 Steam Whistle: 5 Bedrm detached home w/ oversize Tandem + Unfinished Bsmt (As Per Builder & MPAC 3905 Sqft + 1899 Sqft Unfinished Walk-Up Basement). A rare opportunity to own a breathtaking Ravine & Pond Area for touching your nature life, offering short-walk to a lush, mature forest and a winding stream, even golf site. This private sanctuary provides unparalleled tranquility, with secured / quieted neighbors in sight only the sounds of nature to accompany surround you. Perfect for nature enthusiasts, this secluded retreat is an ideal setting for building your dream home, even the unfinished walk-up bsmt waiting for your design, where you can enjoy peaceful walks through the woods, birdwatching, and the serenity of the flowing stream. Experience a truly unique escape from the hustle and bustle of everyday life. Just moments away, the park features a network of scenic nature trails, sporting venues, a refreshing splash pad, and a vibrant playground, ensuring there something for everyone in the family to enjoy. Whether you're seeking peaceful walks through the woods, active outdoor recreation, or a place for kids to play, this unique location offers the best of both worlds. The home boasts an abundance of natural light and open space, creating a bright and airy atmosphere in the open-concept. Next, one of sellers is decor designer for this property. She patience for this decor renovation, such as custom-made Kitchen and Servery Design, Cabinets+Maple Panels and oversize Quartz island w/double open, updated 5" White Oak at 1st / 2nd Floor(Approx. $32,000) and 24" x24" Porcelain Tile (Approx. $43,160).Short Walk to Bus Stop, St. Katharine Drexel H.S., Timber Creek Mini Golf and Conservation Area and Reservoir, Driving 5 mins to Arena Centre and Bethesda Sports Fields Community Park. Major Amenities on Stouffville Rd. Why do they sell their lovely house? They want to downsize that why all improvement like a gift - Approx. $300,000 or higher for y (id:60365)
170 East Street E
Uxbridge, Ontario
Discover this charming brick bungalow nestled in an established neighbourhood. The renovated kitchen features a breakfast bar, granite counters, S/S appliances and seamlessly flows into the cozy living ,highlighted by stunning laminate floors and a fresh coat of paint. The main bathroom has been totally updated, offering modern fixtures and finishes. A separate entrance leads to a 1 bedroom in-law apartment perfect for extended family. Enjoy a large private adorned with mature trees , patio .Conveniently located within walking distance to all amenties, this home offers both comfort and accessibility. (id:60365)
16 Wales Avenue N
Adjala-Tosorontio, Ontario
Welcome to 16 Wales Ave N - Situated on an impressive 78 x 167-foot lot, this beautifully updated 3+2 bedroom bungalow offers an unbeatable combination of space, comfort, and modern design, ideal for any growing family. The expansive, beautifully landscaped backyard is a true highlight, offering ample room for children to play, adults to unwind, and guests to gather. Whether it's hosting weekend barbecues or enjoying quiet evenings under the stars, this outdoor space will not disappoint. Situated on a large, peaceful lot, it features a beautiful, spacious deck overlooking a tree-lined yard perfect for relaxing or entertaining in a serene natural setting. Step inside to discover a bright open-concept layout featuring a modern design with custom millwork and features throughout. Stunning chef inspired kitchen with quartz counters, designer backsplash, stainless steel appliance and plenty of cupboard and pantry space. Bright & spacious living and dining room. The main floor includes 3 wonderful sized bedrooms and a 4 piece bathroom, while the fully finished basement offers an additional 2 more bedrooms, a home office, a full bathroom, and a large rec room perfect for movie nights or a kids play zone. The property also features a double car garage and private double driveway, offering ample parking and storage. Located on a quiet, family-friendly street, this home delivers the best of peaceful suburban living with easy access to nearby amenities. The neighbourhood is scenic and calm, offering a peaceful atmosphere with walking distance to a convenience store, LCBO/Beer Store, pharmacy, and a local pizzeria. Just a 10-minute drive to Alliston, you'll find all the essentials of city living within easy reach. Outdoor enthusiasts will enjoy the abundance of nearby trails and the close proximity to Earl Rowe Provincial Park, perfect for weekend adventures. (id:60365)
230 Paradelle Drive
Richmond Hill, Ontario
This exceptional property offers a prime location with easy access to highway, schools, and amenities. Featuring 4 bedrooms, 4 washrooms and extended ceiling, the space is designed for comfort and style. High-end finishes include stone countertops, modern flooring, and ground level laundry. It also comes with 3 parking spaces in total (2 in garage, 1 in front of garage), with additional overnight visitor parking (permit required). Only Renting Above Ground Spaces. (id:60365)
791 South Drive
Georgina, Ontario
Beautifully Renovated 2-Bedroom Detached Bungalow on a 50x100 Ft Lot in Desirable Willow Beach! Just steps to the park, beach, and the stunning shores of Lake Simcoe, this move-in ready home is ideal for first-time buyers, downsizers, or as a peaceful weekend retreat. Fully gutted and rebuilt with permits in 2024, this modern bungalow features an open-concept layout with combined living, dining, and kitchen areas perfect for both everyday living and entertaining. The stylish kitchen boasts sleek white cabinetry, a new quartz countertop, designer backsplash, stainless steel appliances, a double sink, pot lights, and a walk-out to a private patio. The home offers two generously sized bedrooms and a brand new 3-piece bathroom with a stand-up shower. Close proximity to grocery stores, parks, restaurants, beaches, parks, golf courses and more! Optional private dock membership. (id:60365)
159 Shadow Falls Drive
Richmond Hill, Ontario
Welcome to this Beautiful Home, Great Layout W/ 9 Ft Ceiling On Main, Upgraded Kitchen W/ Quartz Countertop & Backsplash, close to Trillium woods P/S and Richmond Hill High. (id:60365)
9 Tarmack Drive
Richmond Hill, Ontario
Welcome to the Ferndale model by Tribute Homes. Situated on a premium 55 foot lot in the highly desirable Jefferson area of Richmond Hill. Original owners have taken meticulous care of this wonderful home. Offering over 3000 square feet, 4 bedrooms including extra large primary bedroom with sitting room, 4 baths, Custom blinds throughout, central vac, modern kitchen with open concept breakfast area and family room. Quiet street and a private yard. New roof ( 2021 )and furnace ( 2022 ). Family friendly community with parks, trails, top ranked schools and everything Richmond Hill has to offer. Please see the virtual tour! (id:60365)
73 Shady Oaks Avenue
Markham, Ontario
Located In A Family-Friendly Neighborhood Surrounded By Parks, Top-Rated Schools, And Easy Access To Public Transit, This Stunning 2-Storey Brick Home Offers Style, Space, And Comfort At Every Level. The Main Floor Welcomes You With Smooth Ceilings, Gleaming Hardwood Flooring, And Modern Pot Lights Throughout. The Spacious Living And Dining Areas Feature California Shutters And An Open Layout, Seamlessly Connecting To A Beautifully Renovated Kitchen With Granite Counters, Ceramic Backsplash, Centre Island, And Stainless Steel Appliances. A Cozy Family Room With A Gas Fireplace Adds Warmth And Charm. Upstairs, The Primary Suite Impresses With His-And-Hers Closets And A Luxurious 5-Piece Ensuite, While Two Additional Bedrooms Offer Ample Space With California Shutters And Broadloom. Convenient Upper-Level Laundry Adds Functionality. The Finished Basement Expands Your Living Space With A 3-Piece Bath, One Bedroom, An Open Concept Layout, Pot Lights, And An Electric FireplacePerfect For Guests Or Extended Family. With A New Roof, AC, Furnace (All 2024), A Detached 2-Car Garage Plus 1 Driveway Parking, This Home Combines Modern Upgrades With Everyday Convenience. (id:60365)
37 Torah Gate
Vaughan, Ontario
Welcome to your dream home! This breathtaking 3-story, 3+1 bedroom, 3-bathroom end unit townhome offers over 2000 sq/ft of luxurious living space in the highly sought-after Upper Thornhill, Patterson area. Impeccably upgraded with engineered hardwood flooring throughout, this home combines elegance and style with unmatched functionality. The ground floor features a versatile office space that can easily be converted into a 4th bedroom, perfect for growing families. The main floor is a masterpiece, showcasing a spacious kitchen with a large breakfast bar, ideal for hosting and family gatherings. The expansive living and dining areas are flooded with natural light through large windows facing both East and West, creating a warm and inviting atmosphere. The living room opens up to a large terrace, perfect for enjoying morning coffee or evening entertaining. The primary bedroom is a true sanctuary, complete with a walk-in closet and a luxurious spa-like 4-piece ensuite. The second and third bedrooms are equally impressive, with ample closet space and large windows for natural light. Conveniently located near shopping plazas, grocery stores, and restaurants and within a top-rated school zone (Herbert H. Carnegie PS, Roméo Dallaire PS French Immersion, and Alexander Mackenzie HS, Catholic School - ST. THERESA OF LISIEUX), this home offers everything you need and more. Ready to move in don't miss the chance to make this exceptional town home yours! (id:60365)



