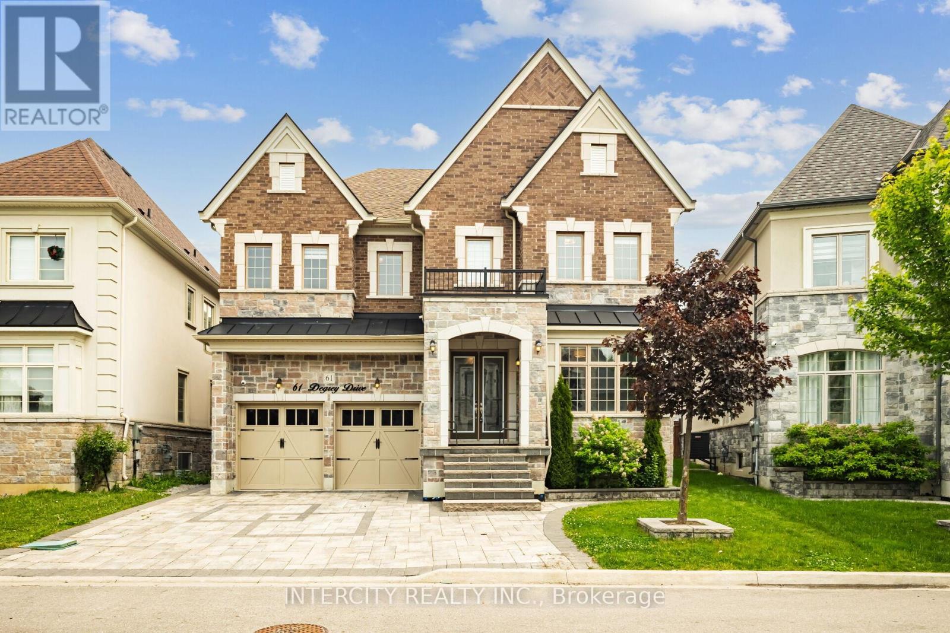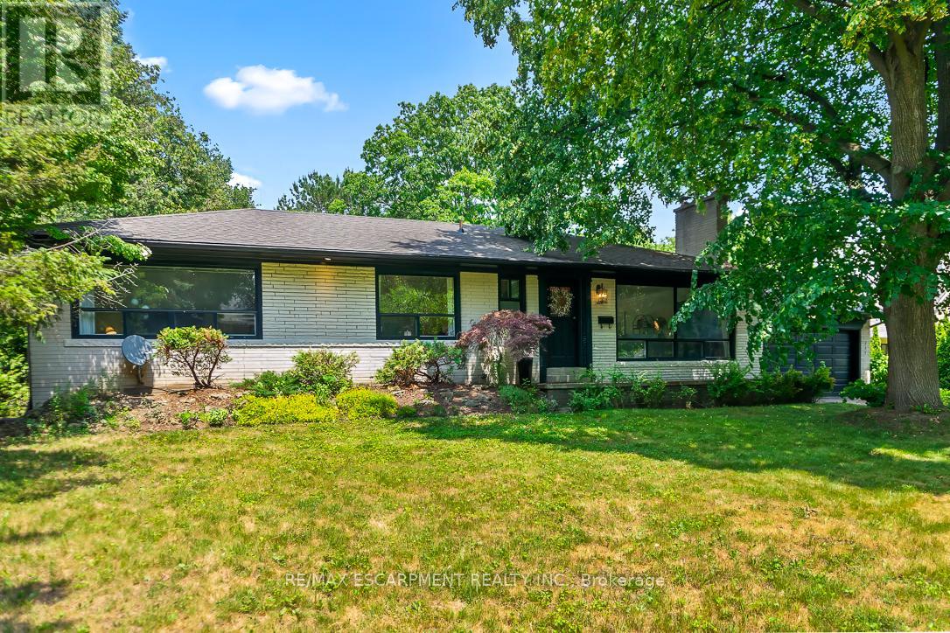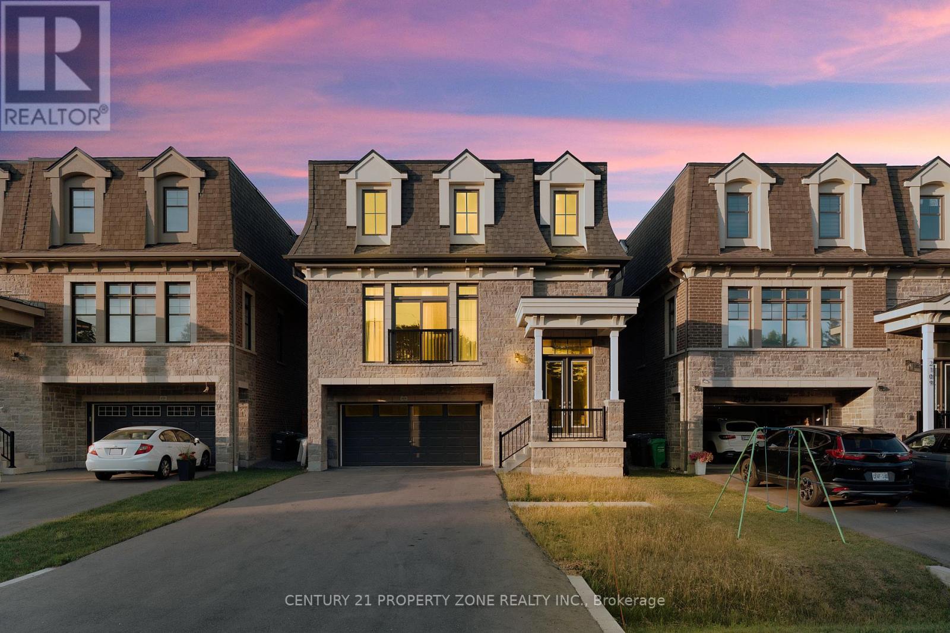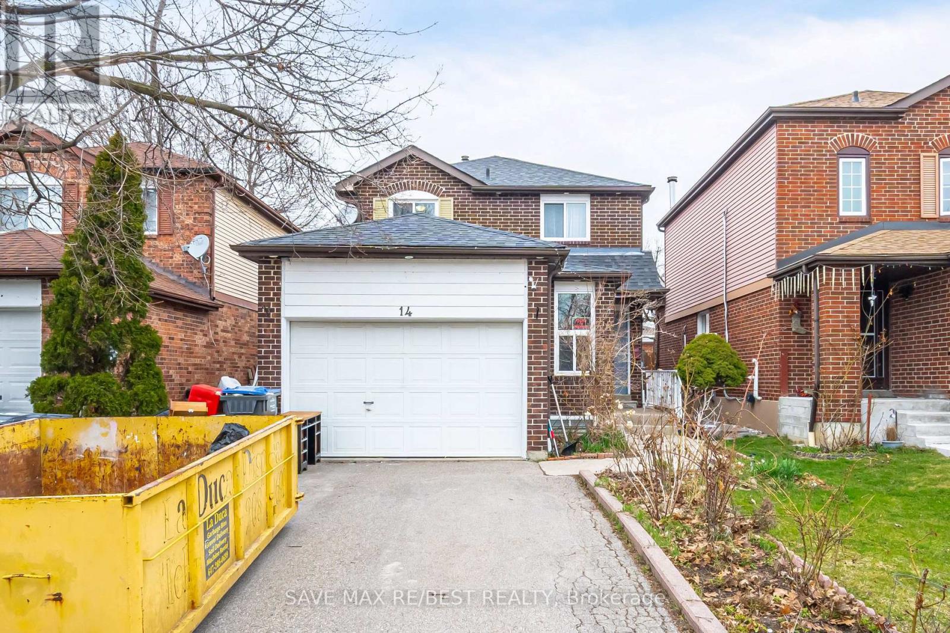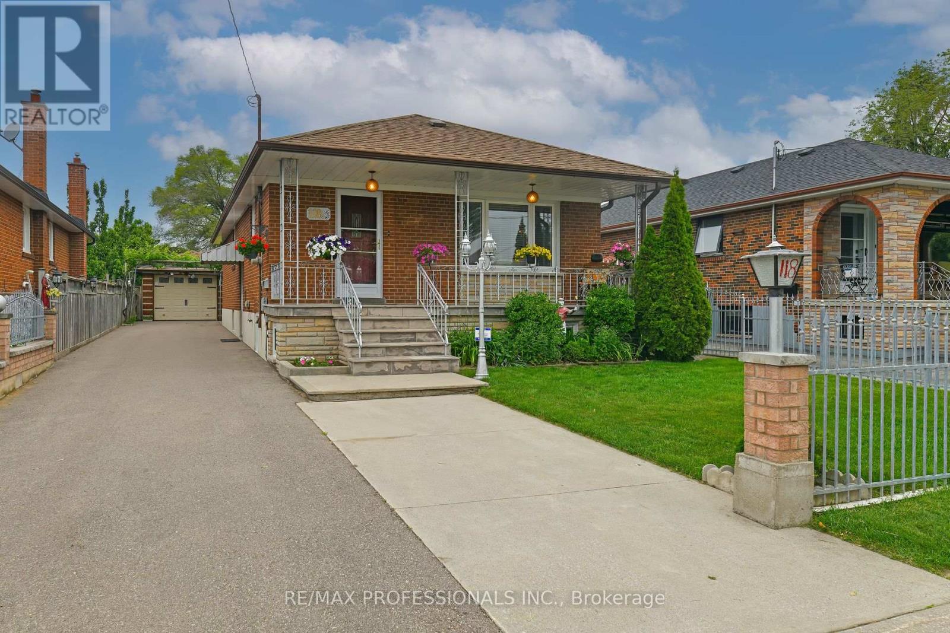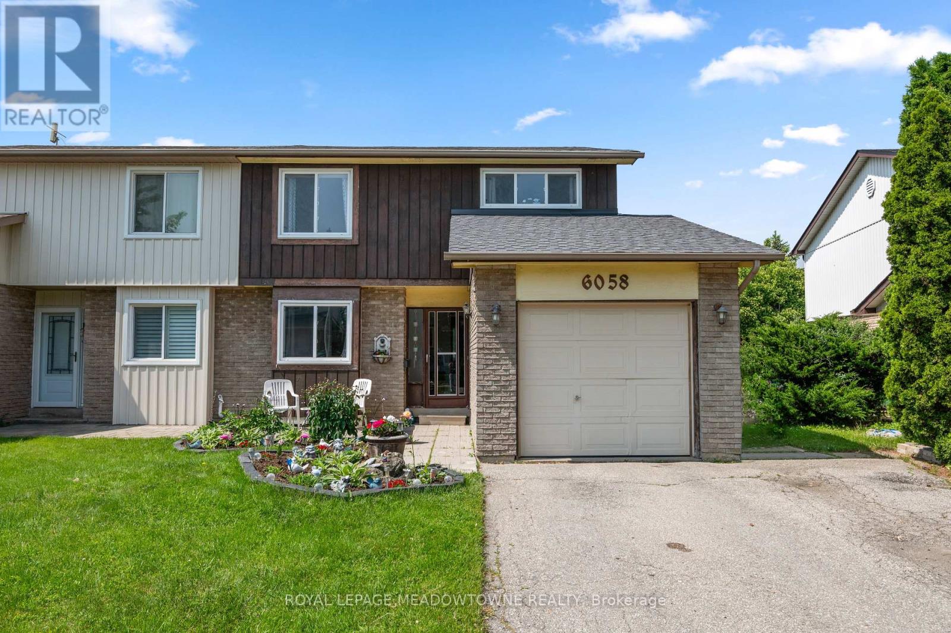61 Degrey Drive
Brampton, Ontario
* Welcome to 61 Degrey Dr, Brampton - Builder's Former Model Home!Step into luxury with this stunning 5600 sq. ft. living space 5+3 bedroom, 7-bathroom home sitting on premium 50' pie shaped lot .Featuring a legal 3+1 bedroom, 3-bathroom finished legal (2nd dwelling) basement apartment - rented for $ 2100 and huge rec. room with full bathroom for personal use.This home is loaded with premium upgrades up to $400k value : 9'-10'-9' ceiling heights across all levels Hardwood flooring throughout Quartz countertops, pot lights throughout, Elegant crown moulding Interlocked driveway with no sidewalk - fits up to 6 vehicles.Located in a prime Brampton's most sought after neighbourhood, you're just minutes from transit, plazas, schools, temples, highways, Costco , gore Meadows Rec. centre and all essential amenities. This home truly embodies elegance, privacy, and luxury living at its finest! Don't miss your chance to own this grand masterpiece in one of Brampton's most coveted neighbourhood. Schedule your private viewing today! (id:60365)
24 Silver Egret Road
Brampton, Ontario
Welcome to this exceptional detached home nestled in one of Bramptons most desirable communities. This beautifully kept property features a double car garage, an inviting layout, and high-end finishes throughout. The main floor offers thoughtfully designed living spaces, including a formal living and dining room, and a separate cozy family room ideal for relaxation or hosting guests. Enjoy the added convenience of main floor laundry, making day-to-day life just a little easier. A fully renovated kitchen thats both functional and stylish, complete with a large centre island, gleaming quartz countertops, modern cabinetry, and stainless steel appliances. Upstairs, youll find four spacious bedrooms, each filled with natural light and offering ample closet space. The primary bedroom is a true retreat, featuring a luxurious 5-piece ensuite, a soaker tub, and a separate shower. One of the standout features of this home is the second-floor bonus family room perfect as a kids play area, home office, or additional lounge space. The finished basement offers great flexibility and can easily be used as an in-law suite or extended living space, with plenty of room to suit your needs. Located just minutes from the Cassie Campbell Community Centre, Mount Pleasant GO Station, parks, schools, shopping, and more this home offers the perfect blend of comfort, style, and convenience. Truly a move-in-ready gem in a family-friendly neighborhood. (id:60365)
942 Burgess Gardens
Milton, Ontario
What a Find! Freehold no condo fees! This beautifully maintained 3-bedroom, 2-bathroom home offers a clean, neutral palette ready to move in and make it yours. The spacious open floor plan is perfect for family living imagine kids doing homework at the island while dinner simmers, gatherings in the generous dining area, and cozy movie nights in the large living room where memories are made. Don't miss the deck off the dining area for BBQs morning coffees or just a watch the day go by kind of relaxation spot. Three well-sized bedrooms provide flexibility for a growing family or the ideal work-from-home setup. Located in a quiet, family-friendly neighbourhood, you are just steps from transit, shops, restaurants, and parks. This is the real deal don't miss your chance to make it yours! The closest schools are Our Lady of Fatima Catholic Elementary School and Tiger Jeet Singh Public School, both within a 0.5km radius. Craig Kielburger Secondary School and Jean Vanier Catholic Secondary School are also nearby, at 1.8km and 2.4km respectively. (id:60365)
237 Albion Avenue
Oakville, Ontario
Welcome to 237 Albion Avenue a rare find in South East Oakville offering over 2,900 sq ft of total living space on a lush, oversized lot. Tucked away on a quiet, tree-lined street, this beautifully updated 3+2 bedroom, 3-bathroom bungalow blends timeless charm with modern comfort. The open-concept main floor features large windows, hardwood floors, and a stylish kitchen with stone countertops and custom cabinetry. The fully finished lower level adds a spacious rec room, office, guest room, full bath, and ample storage. Step outside to a stunning backyard oasis with manicured gardens, mature trees, and a sparkling in-ground pool perfect for summer entertaining. Move in and enjoy or explore the exciting potential to build new or add on in one of Oakvilles most prestigious neighbourhoods. Located close to top-rated schools, the lake, parks, shopping, and the GO. (id:60365)
2115 Primate Road
Mississauga, Ontario
Welcome to 2115 Primate Rd a brand new, luxurious 3-storey home offering approx. 2,800 sq ft of beautifully designed living space in a high-demand Lakeview neighborhood! Featuring a rare private elevator with access to all levels, including a fully finished basement with a separate kitchen, with 2 Separate laundries, and full bath ideal for in-laws or guests. Soaring 10 ft ceilings on the second floor, 8 ft ceilings on the main and third, and large windows flood the home with natural light. Double-car garage + 4 driveway spots. Steps to Lakeview Promenade Park, marinas, golf, schools, shopping (Costco, Walmart, Longo's), and more. Only 3 mins to the GO Train and 16 mins to downtown Toronto. Perfect for families seeking modern comfort, multigenerational living, and unbeatable convenience! (id:60365)
3596 Nutcracker Drive
Mississauga, Ontario
Exceptional Renovated Home! This Gorgeous Bright 4+2 Bed Home Is Situated In The Well-Established Neighborhood Of Lisgar. This Home Feats. A Grand Double Door Entry Leading To An Open Concept Living & Kitchen Space Complete w/Quartz Countertops, Ample Cabinet Space, New Appliances & An Island w/Waterfall Countertop Perfect For Hosting Guests. Sliding Doors Off Kitchen Lead To Recently Built Spacious Deck. Laundry Room Conveniently Located On Main Floor & Feats. Quartz Countertop, Lots Of Cabinets, Backsplash &Built-In Sink. Upstairs Master Bedroom Feats. Beautiful Stand-Alone Bathtub, Floor To Ceiling Shower w/Built-In Shelving & Double Sink. 3Additional Bedrooms Upstairs, 1 w/Walk-In Closet, As Well As A Bright Bathroom w/Floor To Ceiling Shower & Built-In Shelving. Finally This House Feats. Apartment-Style Finished Basement w/Full Kitchen Complete w/New Appliances, A Bathroom w/Waterfall Shower Head In Floor To Ceiling Shower, Spacious Rec Room & 2 Additional Bedrooms. **EXTRAS** $300k+ Spent In Renovations. Located Near Hwy 403, 407 &401, Elementary & High Schools, Shopping Centers & Public Transportation. Full Legal Description: PCL 440-1, SEC 43M883; LT 440, PL43M883; S/T A RIGHT AS IN LT1188875 ; MISSISSAUGA (id:60365)
110 - 200 Cresthaven Road
Brampton, Ontario
Fantastic opportunity for first-time buyers or investors! This bright and spacious 3+1 bedroom, 3-bathroom end unit townhome features a practical open-concept layout on the main floor, perfect for modern living. The large living room is filled with natural light from a big front window, creating a warm and inviting atmosphere. The kitchen features a center island that offers added prep space and seating. Upstairs, you'll find a generous primary bedroom with a walk-in closet and semi-ensuite bath. The professionally finished basement provides versatile space ideal for a rec room, office, or an additional bedroom. Step out back to enjoy a clear, open-sky view and an above-ground pool-perfect for relaxing or entertaining. Located on a quiet street just steps from Cresthaven Park and close to top-rated schools, dog parks, conservation areas, shopping, and Hwy 410. Don't miss this move-in-ready gem in a highly desirable neighborhood! (id:60365)
14 Rustywood Drive
Brampton, Ontario
Beautifully maintained detached 2-storey home located in a highly desirable neighborhood. This spacious and inviting residence features 3 generous bedrooms, 3 modern washrooms, and a fully finished basement with two additional bedrooms perfect for extended family or guests. Recently professionally painted throughout, the home offers a fresh and contemporary feel. The open-concept kitchen includes a bright breakfast area and brand new stainless steel appliances, ideal for everyday living and entertaining. Key updates include a new roof (2017) and furnace (2020), providing comfort and long-term peace of mind. Dont miss this fantastic opportunity to own a stylish, functional home in a prime location. (id:60365)
118 Nordin Avenue
Toronto, Ontario
Welcome to 118 NORDIN AVE. Prime Etobicoke location steps to Islington and the Queensway. This solid brick bungalow has 3 bedrooms 2bathrooms and has been meticulously maintained over the years. The finished basement has a separate entrance with potential for a in-law suite or extended family. It also has a large sunroom, detached garage and a private drive for at least 5 cars. The property has a galvanized fence at the front and part of one side of the driveway, wood fence for the rest of the property. The house backs onto a church and Holy Angels school, close to Norseman public school and Etobicoke high school too. Walking distance to the theatre, many well known restaurants on the Queensway, grocery shopping, Sherway Gardens all the major highways, the airport and a short drive to downtown. (id:60365)
6058 Starfield Crescent
Mississauga, Ontario
Welcome to your next Chapter in the heart of Meadowvale! This beautifully kept 4-bedroom semi-detached home is nestled on a quiet, family-friendly crescent-offering privacy, charm, and unbeatable convenience. With over 1,500 square feet of well-designed living space above grade, this home is as functional as it is inviting. The main floor boasts gleaming floors and a bright, open living/dining area perfect for entertaining. This spacious kitchen is ready for your personal touch, offering plenty of counter space and storage. Upstairs, four generous bedrooms provide flexibility for growing families, work-from-home needs, or guest rooms. The partially finished basement is bursting with potential-customize it into your dream rec room, gym, or extra living space. Surrounded by Top-rated schools, parks and scenic walking trails, this home is located in one of Mississauga's most desirable and sought-after communities. Don't miss this opportunity to live on one of Meadowvale's hidden gems! (id:60365)
80 New Pines Trail
Brampton, Ontario
Rare 4 Bedroom, 4 Washroom Freehold Townhome in Brampton's most desirable Heart Lake Neighborhood! Beautifully maintained and move-in ready, this all-brick freehold townhome features 3+1 spacious bedrooms and 4 modern washrooms. Freshly painted throughout, it showcases an upgraded kitchen with quartz countertops and stylish cabinetry. Oak staircase and carpet-free flooring add a touch of sophistication and practicality. The bright and versatile ground floor includes a great room that can easily serve as a guest suite or a home office. The master bedroom offers a private ensuite and a charming Juliette balcony for added comfort. Prime Location Steps to Trinity Common Mall, just 2 minutes to Hwy 410, and close to transit, schools, parks, and everyday amenities. This rare opportunity combines space, style, and unbeatable convenience in one of Bramptons most desirable neighborhoods! (id:60365)
444 Royal West Drive
Brampton, Ontario
Welcome to 444 Royal West Drive A Bright & Beautiful house built by renowned "Standford Homes" located in Credit-Valley area of Brampton, this beautifully 2 years Old semi-detached with premium corner lot home offers the perfect blend of style, comfort, and convenience. With 3 spacious bedrooms, 2.5 bathrooms, and a single-car garage with private driveway, this home is ideal for families or first-time buyers. Step inside to an open-concept main floor filled with natural light, thanks to large windows throughout. The modern kitchen overlooks both the dining and living areas, creating a seamless flow that's perfect for entertaining and everyday living. Upstairs, the primary suite features a luxurious 5-piece ensuite and a walk-in closet, while two additional bedrooms provide comfortable spaces for family or guests. Enjoy the unbeatable location close to top-rated schools, parks, shopping, public transit, the Mount Pleasant GO Station, and major highways. Bonus: 2-bedroom legal basement permits already obtained, while having kept storage space in basement for the home owner. (id:60365)

