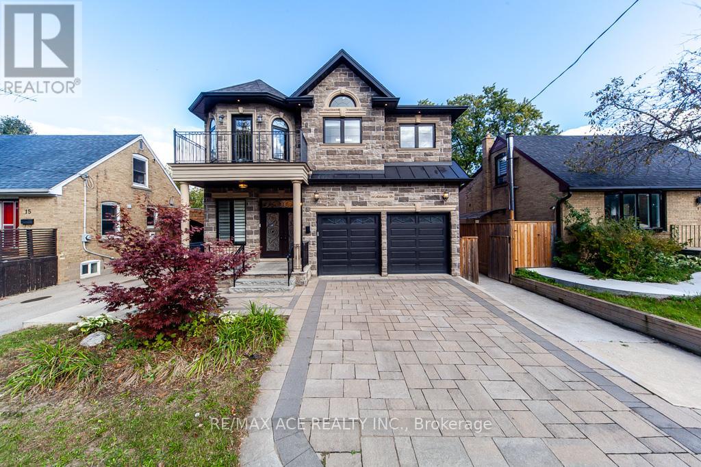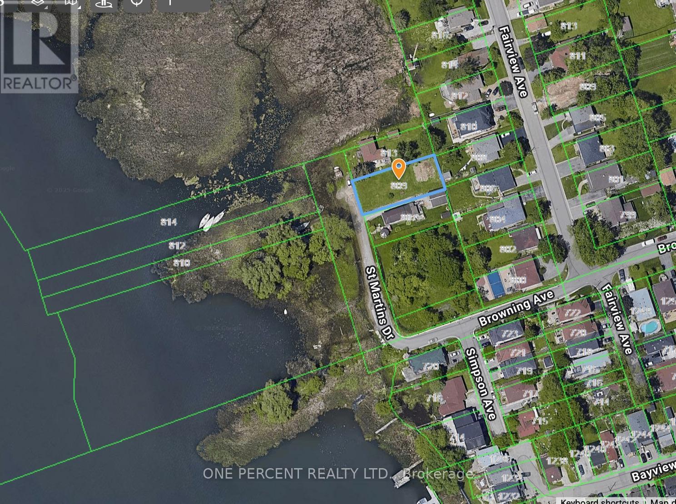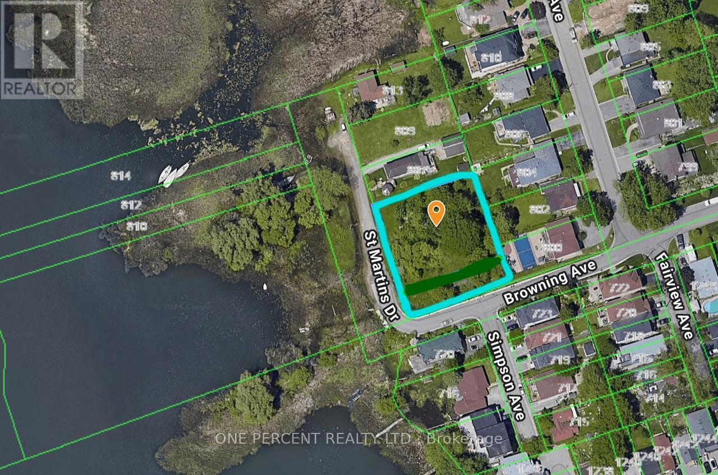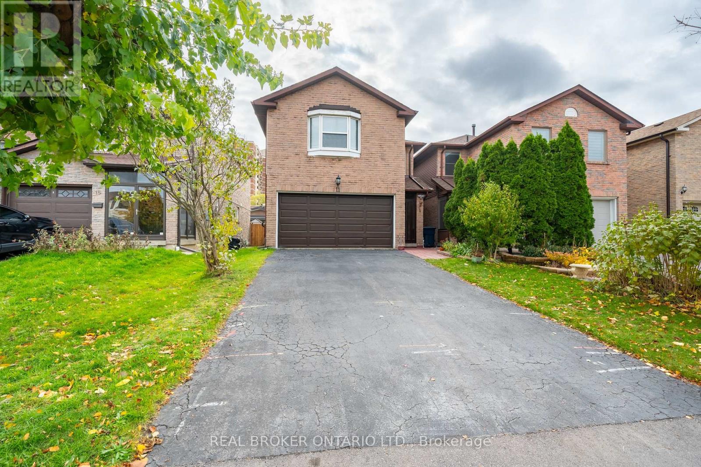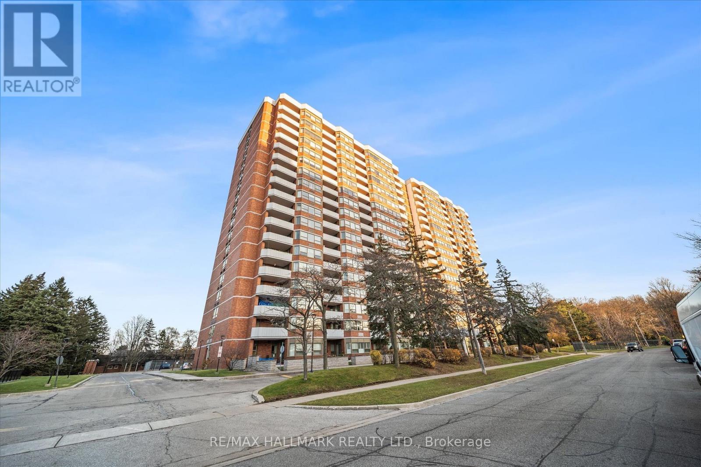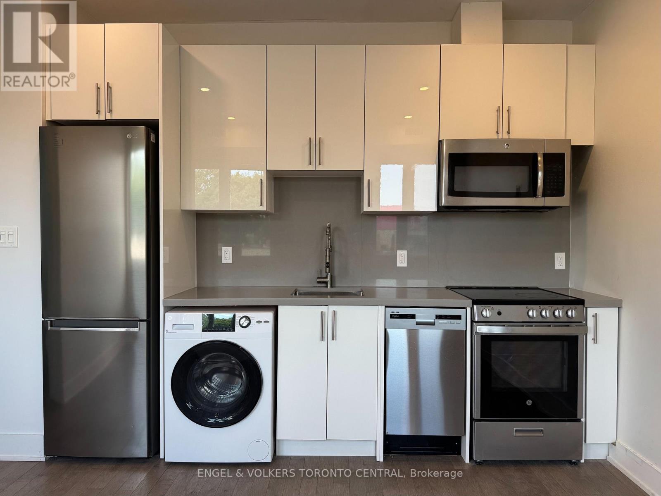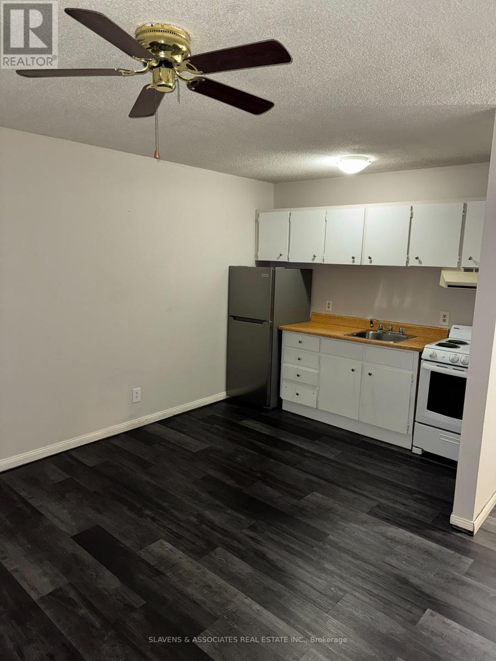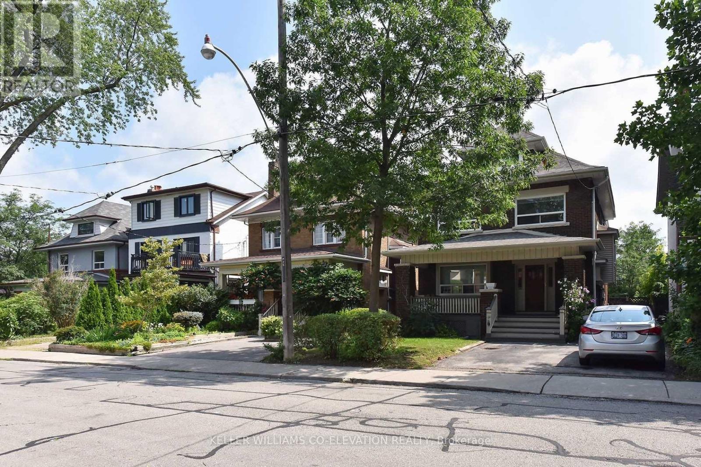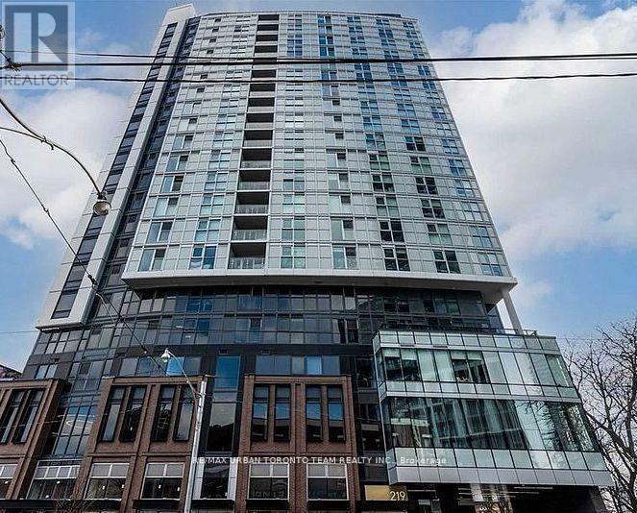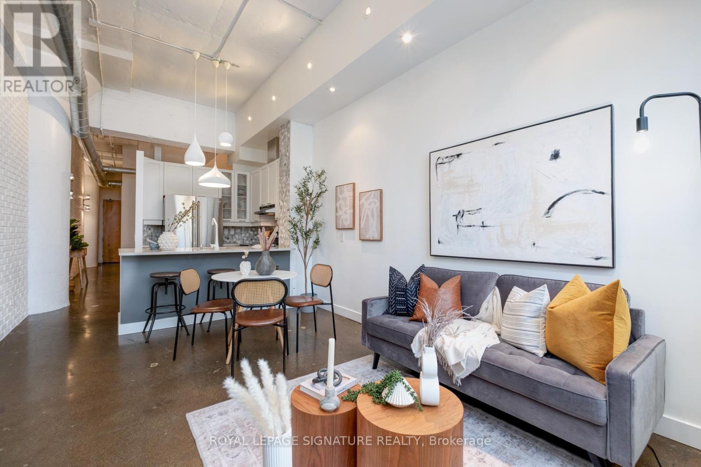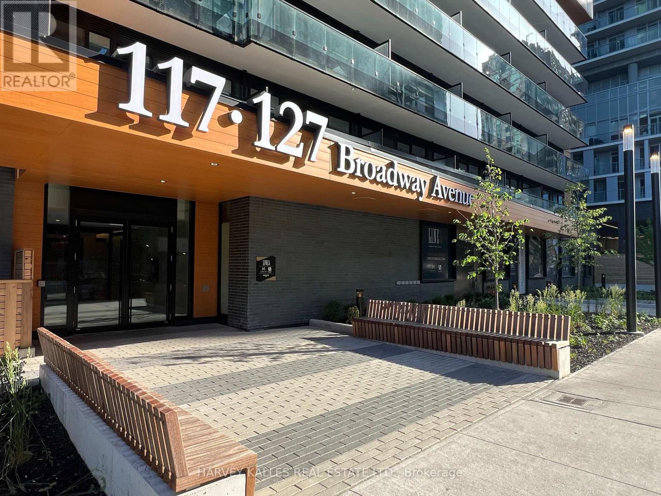11 Ashdean Drive
Toronto, Ontario
Location matters! stunning two-storey 4 Bed 5 Bath home is located by Birchmount & Lawrence available for Lease Immediately. This 7 years old house has brand new features with 4 spacious bedrooms, each with its own en-suite washroom. The sun-filled primary master has a 6 pc washroom with Jacuzzi, a separate shower, & an enormous walk-in closet. The location is ideal as it's within walking distance to the library, parks, schools, shopping, bluffs, STC & TTC. Main floor and upstairs only. (id:60365)
809 St. Martins Drive
Pickering, Ontario
Calling All Builders / Developers - Welcome to 809 St. Martins Drive - 1st Time on Market - Rare Opportunity To Build Your Custom Dream Home On this Large 56 x 134.5 Ft Vacant Lot, on A Dead End Street, Directly Across Frenchman's Bay With Magnificent Water Views. Close To All Amenities Including Pickering City Centre Mall, Local Stores & Marina. Walk To Boardwalk & Just Minutes To The Go Station, 401 & Many Many More! (id:60365)
805 St. Martins Drive
Pickering, Ontario
Calling All Builders / Developers - Welcome to 805 St. Martins Drive - 1st Time on Market - Rare Opportunity To Build Your Custom Dream Home(s) On this Double 151 x 135 Ft Vacant Corner Lot, on Dead End Street, Directly Across Frenchman's Bay With Magnificent Water Views. Close To All Amenities Including Pickering City Centre Mall, Local Stores & Marina. Walk To Boardwalk & Just Minutes To The Go Station, 401 & Many Many More! This listing is for 805 St. Martins Drive (PIN 263190590) and the abutting parcel to the East of it (PIN 263190589), in process of being merged into one lot, totalling 151 x 135 Ft. (id:60365)
11 Blue Lagoon Court
Toronto, Ontario
Rarely offered and tucked away on a quiet, family-friendly cul-de-sac in prime Scarborough, this much-loved home sits in a neighbourhood known for its strong sense of community where neighbour's look out for one another and are always ready to lend a hand. Bursting with charm and warmth, this nearly 1,800 square foot home, plus a full basement, is ready for your family to move in and make it your own. The main floor offers a wonderful layout with an inviting combined living and dining area that is ideal for hosting gatherings or enjoying cozy family time. The bright living room features a walk-out to the backyard and onto your covered deck, giving you the ability to BBQ and entertain all year round. The spacious eat-in kitchen provides plenty of room for daily meals and family dinners and is waiting for your personal touches. Upstairs, you will find an impressive and bright second floor with four generously sized bedrooms that are perfect for growing families or multi-generational living. The primary suite is spacious and functional with its own private ensuite. The additional three bedrooms share a large 5-piece bathroom, providing comfort and convenience for kids or guests. The lower level adds valuable flexibility and can be used as a playroom, home office, guest space, gym or an additional family hangout. It is an excellent area for overnight guests or in-laws or simply a great place for kids to enjoy. Perfect for first-time buyers, this home offers the opportunity to enter the market in a wonderful neighbourhood and gradually make the space your own. The location is unbeatable with a short walk to the Eglinton GO Station and TTC buses. You are close to Metro, Home Depot, Tim Hortons, multiple grocery stores, restaurants, take-out options and all the amenities you need within minutes on foot, transit or by car. ** This is a linked property.** (id:60365)
1504 - 121 Ling Road
Toronto, Ontario
Pristine condominium with breathtaking Lake Ontario views! Freshly painted throughout, spacious eat-in kitchen, ensuite laundry, and a large balcony. Lots of storage throughout, hardwood flooring and two 4-piece bathrooms, primary bedroom with ensuite. Located in a well-managed building with 24-hour security, on-site management, concierge services, gym facilities, ample visitor parking, and outdoor tennis court and pool. Steps away from public transit and Morningside Crossing with restaurants, No Frills, Food Basics, Shoppers Drug Mart, Walk-In Clinics and much more. Minutes away from major highways, Rouge GO train, schools, library, community centre and Waterfront Trail. Providing you with convenience and freedom. Included in your maintenance fees are cable and water. Move-in and enjoy! (id:60365)
2 - 1415 Gerrard Street E
Toronto, Ontario
**Two Months Free Rent** Welcome to a stylish urban retreat in the trendy Gerrard East District! This completely renovated one bedroom, one bathroom apartment offers a contemporary living experience in a hip building. An open-concept living space radiates with natural light, accentuating the sleek modern finishes and a kitchen showcasing seamless integration of function and sophistication. The bedroom offers a peaceful escape and a comfortable night's sleep, as it overlooks the residential streets.The vibrant and dynamic neighbourhood along Gerrard East offers endless shops, restaurants and amenities. Situated just steps from Greenwood Park, residents can enjoy lush green expanses and recreational activities all year round. Whether you are seeking tranquility or activity, this location perfectly balances the excitement of city living with outdoor escapes. (id:60365)
1 Dustan Crescent
Toronto, Ontario
Welcome to 1 Dustan Cres. 12 yr. new Custom built contemporary 4+1 bedroom, 5-bath home rare 2 car garage w/ door to the house. The beautifully maintained landscaping and a charming covered front porch. Inside, a bright tiled foyer opens to expansive 9ft ceiling principal rooms featuring rich hardwood floors. A front-facing sun filled office provides an ideal workspace overlooking a parkette. At the heart of the home lies the open-concept kitchen, breakfast area, and family room. The chef-inspired kitchen boasts sleek custom cabinetry, quartz countertops, premium appliances including a gas range, and a stunning waterfall island, Wine chiller. The adjoining family room is anchored by a stone-surround gas fireplace, built-in shelving, and direct access to the backyard. Upstairs, the primary suite serves as a luxurious retreat with a Juliette balcony overlooking the yard, a two-way fireplace, a custom walk-in closet, heated floor spa-style 6-piece ensuite featuring a freestanding tub, double vanity, and glass-enclosed rain shower. Three additional bedrooms each showcase their own character-accent walls, and elegant lighting-accompanied by two beautifully designed full bathrooms. A stylish laundry room with mosaic backsplash , washer and dryer completes the 2nd floor for convenience. The finished basement with separate entrance adds exceptional versatility, offering a spacious recreation room, dining area, built-in kitchenette, private bedroom, 3-piece bath with walk-in shower, and a dedicated office space-ideal for guests, multigenerational/inlaw living, or entertaining. Outdoors, the fully fenced backyard is a serene private escape, featuring dual-tiered decks, a stone patio, lush lawn, inground sprinkler system.mature trees, and a garden shed-perfect for summer entertaining. Only 2 min walk to a park. Minute drive to DVP, a short drive to Downtown or Hwy 401 and close to future Ontario line. Don't miss this beautiful home where memories are waiting to be made. (id:60365)
10 - 45 King Avenue W
Clarington, Ontario
Remarks for Clients: Great opportunity to live in Historic Newcastle, in the heart of Clarington only minutes from the 401. Live on picturesque King Ave in the Centre of town. The apartment is open and bright. The price includes all the utilities. The building is pet friendly, has a laundry room, and parking is available for $60/month per car. (id:60365)
Main Fl - 41 Northcliffe Boulevard
Toronto, Ontario
Live In This Spectacular Style Home In Prestigious Regal Heights. One Of A Kind, Not To Be Missed. The space offers approximately 1100 Plus square feet on the main level with Gleaming Hardwood Floors. Two Large Bedrooms all With Closets, An Exceptional And Large Dining and Living Room with a fireplace providing a cozy focal point..A sun-filled, Bright, and Modern Renovated Kitchen W S/S Appliances, Granite Counters.. Every room is bathed in natural light from oversized windows, showcasing the hardwood floors. A walk out to a Deck Where You Can BBQ and a Private fenced Backyard Oasis, ideal for alfresco dinners, morning coffee, or weekend barbecues. This Is A Special Home Minutes To TCC, Walk To Restaurants, Boutiques, and Shopping ++ (id:60365)
2201 - 219 Dundas Street E
Toronto, Ontario
In.De - 1 Bedroom With South Views. Open Concept Kitchen Living Room - 1 Full Bathroom, 559 Sqft. Ensuite Laundry, Stainless Steel Kitchen Appliances Included. Engineered Hardwood Floors, Stone Counter Tops. An Artistic Nod To Dundas East, Minutes From TMU, And A Short Walk From Sankofa Square (Dundas Square) And All Its Sensory Wonders. (id:60365)
418 - 155 Dalhousie Street
Toronto, Ontario
The Merchandise Lofts offers a rare chance to own a highly sought-after residence in one of Toronto's most desirable locations. Just steps from Dundas Square, the TTC, Toronto Metropolitan University, premier shopping, and the vibrant Downtown Core, this address delivers unmatched convenience.With 743 square feet of well-designed living space, the loft features a bright, open layout enhanced by polished concrete floors and updated appliances-perfectly balancing industrial character with modern comfort. Ample storage in both the front entryway and bedroom adds to the home's practicality, making it an exceptional option for urban living.Combining style, function, and an unbeatable location, this loft is an ideal opportunity for anyone seeking the energy and convenience of downtown Toronto. (id:60365)
119 Broadway Avenue
Toronto, Ontario
If You Are Dreaming Of A Five Star Private Residence Lifestyle In Midtown With The Walkability Of A Ground Level Townhouse Look No Further! This Ultra Rare Two Storey Three Bedroom Three Bathroom Townhome Offers More Than One Thousand Square Feet Of Interior Space Plus A Private Terrace & Its Own Front Door So You Skip Elevators & Step Directly Into The Core Of Midtown! Perfect For A Stylish Empty Nester Or A Young Power Couple Planning For The Future. This Is The Best Of House Living With The Absolute Convenience & Five Star Amenities Of Urban Living Inside A World Class Building. Known As The Four Seasons Of Midtown This Home Delivers Hotel Level Amenities & Award Winning Design! With Literally Too Many Amenities To Name Including Everything You Would Expect In A Luxury Condo & Then Goes Above & Beyond. Highlights Include A Coffee & Juice Bar, Spa Lounge, Steam & Sauna Rooms, Fitness Studios, Outdoor Yoga & Zen Garden, Parcel & Hot & Cold Food Storage, Pet Spa, Contemporary Party Lounge With Catering Kitchen, Outdoor Fire Pit Lounge, Art Studio & Outdoor Theater, Shared Workspace & Social Club With Demo Kitchen & Communal Dining Table, Outdoor Pool & Lounge, Library Lounge & Outdoor Games Area. Life Here Feels Effortless & Highly Serviced! Inside The Suite The Main Level Features Floor To Ceiling Windows, An Open Concept Living & Dining Space, & A Ground Level Powder Room & Bedroom Perfect For Guests Or A Home Office. The Second Level Offers Two Additional Bedrooms & Two Full Bathrooms Including A Serene Primary Suite With Its Own Ensuite Bath & Private Balcony. Wide Plank Oak Flooring Runs Throughout Both Levels. One Parking Space With A Private Ev Charger. Steps To The Yonge Subway, The Upcoming Eglinton Lrt, More Than Three Hundred Shops, Restaurants & Cafes Between The Vibrant Yonge & Eglinton Corridor & The Affluent Lytton Park Pocket. Minutes To Parks, Schools & The Beltline Trail. This Is Top Tier Midtown Living! (id:60365)

