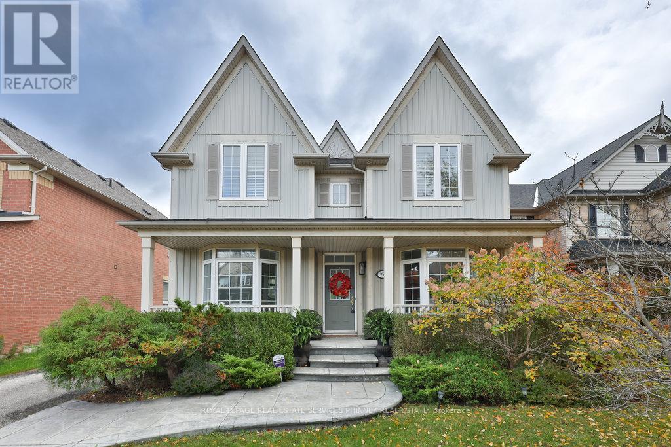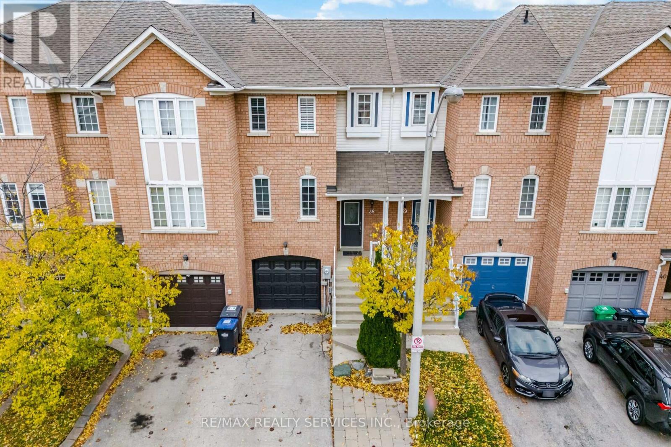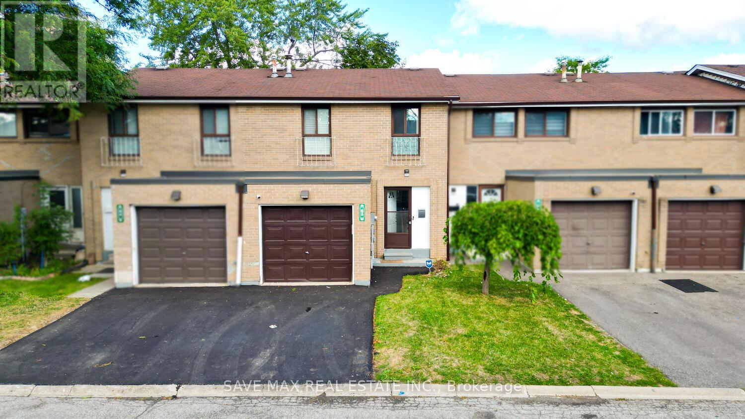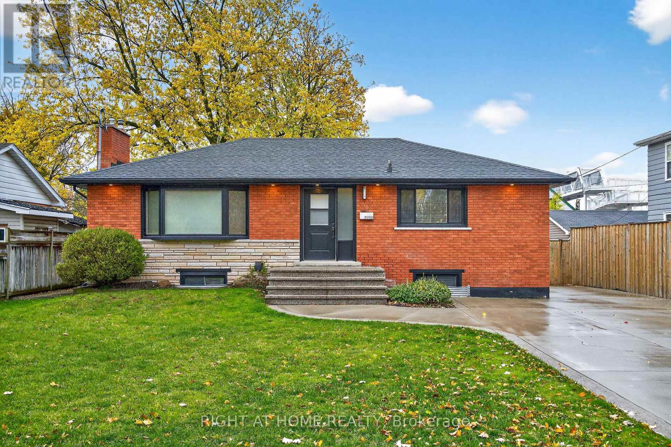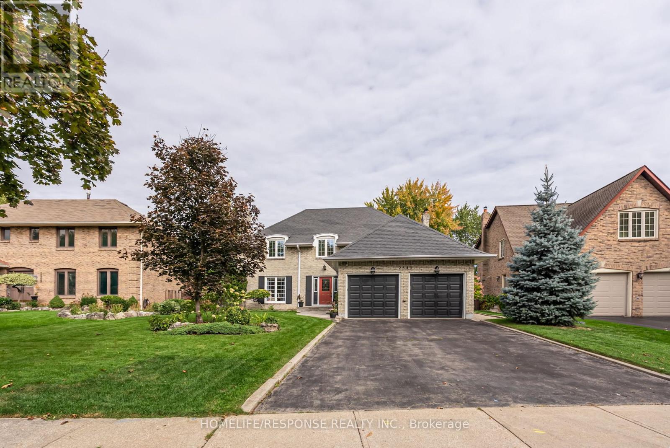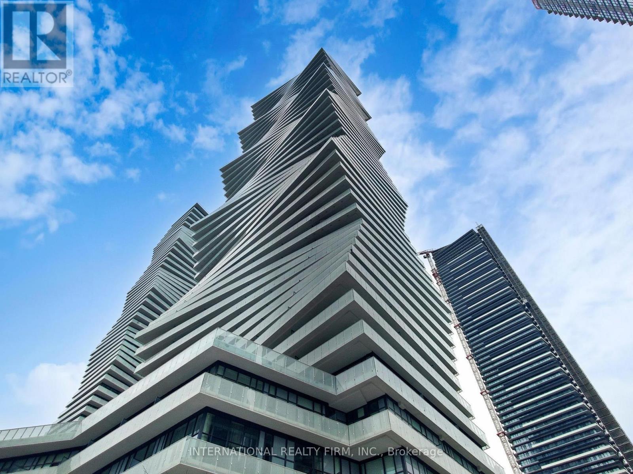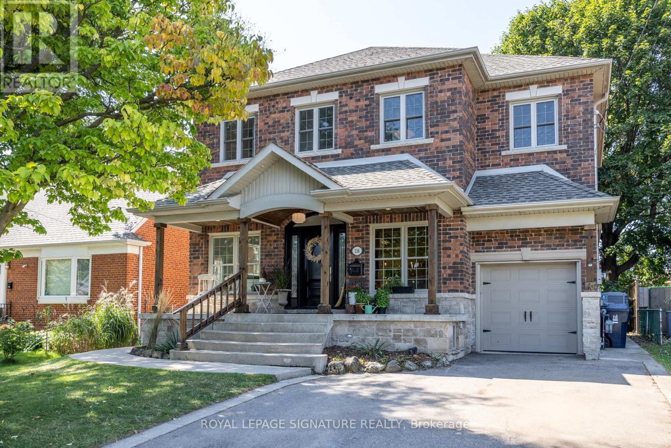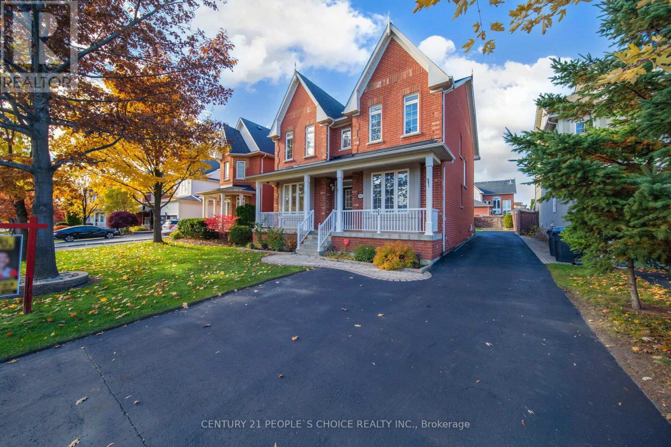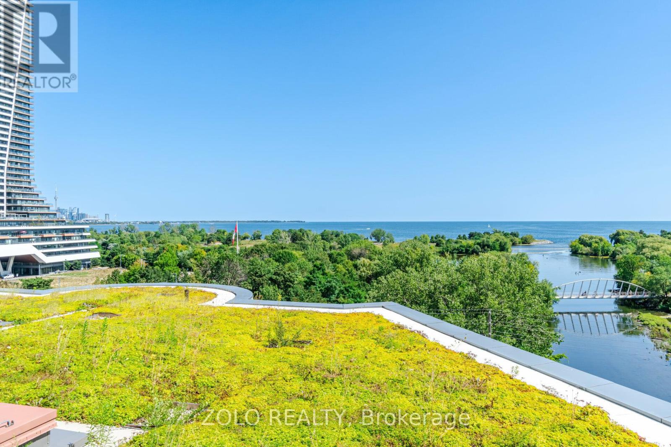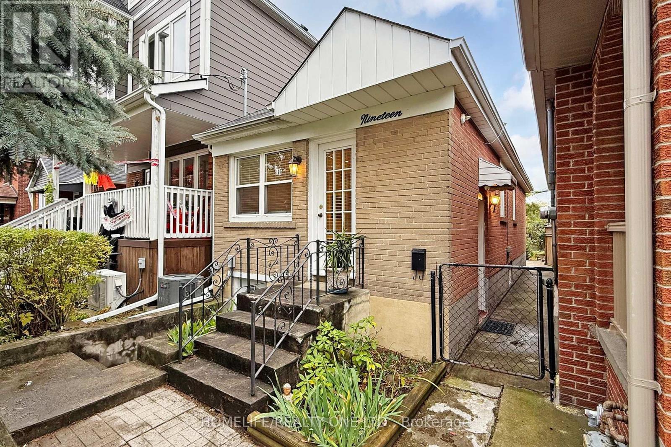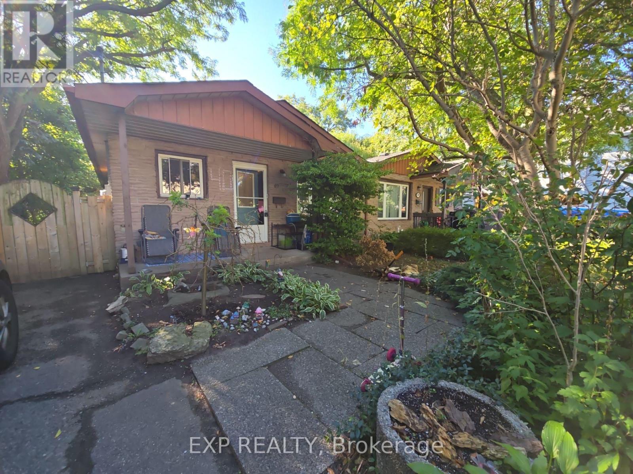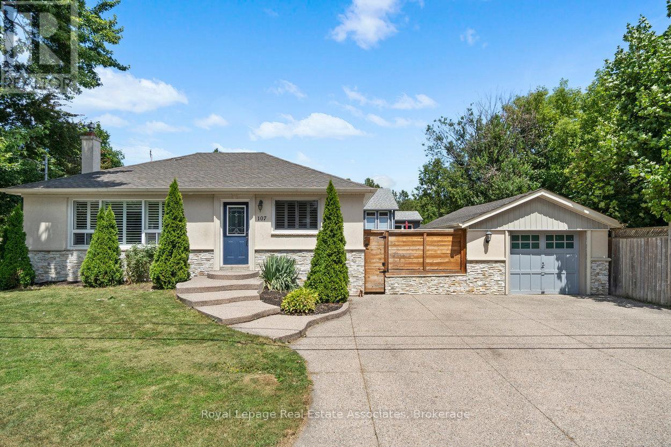958 Irish Moss Road
Mississauga, Ontario
Welcome to 958 Irish Moss, a stunning home built by Monarch nestled in the highly desirable Gooderham Estates community of Meadowvale Village, featuring ~4000 sqft of total living space. Set on a premium lot backing onto Cooper Common Park, this newly renovated home offers the perfect blend of luxury, privacy, & family-friendly living. The idyllic front porch is perfect for morning coffees or evening cocktails, while the professionally landscaped backyard serves as your own private retreat complete with a gas fireplace, stone patio, & dedicated outdoor entertaining space. Step inside to discover a bright, airy main floor featuring 9 ceilings & hardwood flooring throughout. Featuring a formal dining room with butlers pass-through to the kitchen, separate living room overlooking lush front gardens, an open-concept great room with soaring ceilings, floor-to-ceiling windows, a stone feature wall with gas fireplace & eat-in kitchen equipped with stainless steel appliances, quartz countertops, breakfast bar, & generous storage. Upstairs, the primary suite is a tranquil retreat with a walk-in closet & a spa-inspired 5-piece ensuite w/ heated floors, complete with a soaker tub. Three additional spacious bedrooms and a 4-piece bath offer comfort and flexibility for growing families. The newly finished lower level adds over 1,300 sqft of living space, including a large recreation room, wet bar with seating, feature wine wall, gas fireplace, 5th bedroom/office with a walk-in closet, 3-piece bath, & a large unfinished room easily convertible into a 6th bedroom. Perfect for those looking for an in-law/nanny suite or rental income. Additional features include a detached double car garage, parking for 6+ vehicles in the extended driveway, main floor laundry & ample storage throughout. Centrally located near top-rated public & private schools, major highways, airport, scenic trails along the Credit River, charming shops & restaurants in Streetsville & Heartland Shopping Centres (id:60365)
38 - 271 Richvale Drive S
Brampton, Ontario
Turn-Key Dream Home Backing Onto Turnberry Golf Course! Welcome to This Beautiful Well Maintained 3 Bedroom Freehold Townhome in The Family Friendly Community Of Heart Lake In Brampton Surrounded By Parks And Pathways, Yet, Close To Shopping Schools & Easy Access To Highways & Transit. This Stunning 3 Bedroom, 2 Bath Home Offers Serene Views & Privacy Rarely Found in Townhome Living Walk Out To Interlock Stone Patio and Gazebo Ideal For Outdoor Entertaining Over Looking The Fall Colours Of The Tranquil Ravine Location Must See!!! (id:60365)
83 Fleetwood Crescent
Brampton, Ontario
Attention First-Time Buyers & Smart Investors! Welcome to this beautifully updated 4-bedroom townhouse with a fully finished basement featuring an extra bedroom & full washroom perfect for extended family. Enjoy stylish hardwood floors, fresh paint, spacious living & dining areas, and a modern kitchen with stainless steel appliances. Generously sized bedrooms provide comfort for the whole family, while the basement adds incredible versatility. Conveniently located steps to Bramalea City Centre, Bramalea GO, Chinguacousy Park, schools, transit & all major amenities. A move-in ready home that blends comfort, style & unbeatable location the perfect start for first-time buyers or a smart addition for investors! (id:60365)
2298 Fassel Avenue
Burlington, Ontario
One-of-a-Kind Opportunity! Discover this extensively renovated bungalow with a LEGAL accessory dwelling, offering TWO fully self contained living spaces. Perfectly situated in one of Burlington's most sought-after neighbourhoods, within walking distance to GO Transit and minutes from major highways. So many possibilities exist within this home. Whether you choose to live in one unit and generate income from the other, accommodate extended family for multigenerational living, or lease both for maximum return, this property offers exceptional flexibility. The finishings throughout are top-notch! The upper unit is a bright, stylish living space with 3 bedrooms, 4 pc bathroom, a stone accent wall with fireplace, large picture window overlooking the front yard and sliding doors to the back deck. The lower unit is equally impressive, boasting generous living areas with 3 bedrooms, a 4 pc bathroom, open concept kitchen and plenty of natural light. Both kitchens have quartz counters and stainless steel appliances, each unit has its own washer and dryer and there are separate hydro meters. Enjoy outdoor entertaining in the mature, fenced backyard, complete with a large deck, patio, gazebo and two storage sheds. A concrete and aggregate double driveway provides ample parking for 5 vehicles. The location is unbeatable. The neighbourhood is family friendly, close to parks, schools and all amenities. This gorgeous property is a rare find, don't miss this incredible opportunity! (id:60365)
2543 King Forrest Drive
Mississauga, Ontario
Beautiful Home in Sherwood Forrest! Set Among Towering Trees on a Private West-Facing Lot in this Highly Sought-After Neighbourhood. Original All Brick 4 Bedroom, 4 Bath Residence with a Bright and Spacious Layout. Features Separate Formal Living and Dining Areas, a Large Eat-In Kitchen Overlooking a Professionally Landscaped Backyard, Perfect for Entertaining, Convenient Main-Floor Laundry and Oversized Double Garage. Walk to University Campus, Local Shops, Parks and Top Rated Schools. Enjoy the Peace and Prestige of Sherwood Forrest Living. (id:60365)
315 - 3900 Confederation Parkway
Mississauga, Ontario
This stunning 2-bedroom plus den/ media room , 2-bathroom condo boasts north west exposure, 9-foot ceilings and a sleekopen-concept layout create a cozy atmosphere.Offering a total of 835 sq. ft. of interior spacea spacious 256 sq. ft. wrap around balcony - it perfectly blends comfort, style, and functionality of the unit. Enjoy resort-style amenities: anoutdoor saltwater pool, poolside lounge, yogastudio, fitness centre, steam rooms, media lounge,chefs kitchen & dining area, outdoor lounge, BBQstations, fire features, splash pad, children playzone, outdoor skating rink, guest suites, and more. (id:60365)
116 Milton Street
Toronto, Ontario
How would you like to experience the perfect moment everyday? Living at 116 Milton Street provides a lifetime of perfect moments. Maybe it's starting the day enjoying a peaceful moment under the canopy of trees in the backyard or immediately feeling lighter upon arriving home to a relaxing vibe after a stressful day. How about later in the evening, sitting on the front porch, glowing with pride as an admirer's gaze is drawn towards your inviting property. This is a home filled with life, filled with potential. It's where family, friends and neighbours come to gather. Why? Because it was thoughtfully re-imagined in 2007 with the character and fundamentals that so many other properties on the market today lack. This Farmhouse style home sits on a large 45 x 133 ft. lot and spans over 2100 sq.ft above grade + finished basement. Don't worry about moving again in a couple of years, this is a home for planners, for long-term thinkers. With a side-entrance, there is access to the basement which is ready for a home office, ultimate rec room or an in-law suite, as there are rough-ins for a kitchen and washroom. The enormous backyard provides privacy, room to run and potential to expand. The neighbourhood is unbeatable with the conveniences of living near the Toronto core, but without all the construction, chaos, and headaches of downtown living. It sounds cliche, but this lot and location provide country living in the city. It's only a 20-minute walk to Mimico Go Station, plus easy access to the Gardiner Expressway. There are plenty of cycling and jogging paths nearby, or if you are feeling more chill, there is beautiful Sunnyside Beach. This property is really at the perfect intersection of city and suburban living and it should come as no surprise that it has not only been the owners home for many years, it has been their sanctuary. Today, for the first time in a long time, it can be yours. Please come experience a perfect moment for yourself and book an appointment today! (id:60365)
915 Gaslight Way
Mississauga, Ontario
Yes, the price is right! Immaculate Detached Victorian-style 5-bedroom home offers Main Floor Bedroom w/ 4-pc ensuite + W/I Closet// $$ spent on New Elegant Porcelain Flooring on Main Hallway, kitchen, Powder Room, Freshly Painted (Aug 2025)// Sealed Driveway// Rich Jatoba Hardwood throughout main & upper levels. Main floor features 9-ft ceilings, sophisticated crown moulding// Oak Stairs w/ Iron Pickets// 80+ pot lights// 200-amp electrical panel// No sidewalk// Separate Bright & Spacious Living Room// Bright open-concept family room w/ Gas Fireplace complemented by a Gourmet Chef's Kitchen with Granite Counters, Centre Island w/ Pendant Lighting, Built-in S/S JennAir appliances, and Dining Area// Large Primary bedroom offers a luxurious 5-pc ensuite and walk-in closet; other bedrooms are generously sized with one featuring a 4-pc ensuite// Finished basement includes combined Living, Dining & Kitchen, 1 bedroom, 1 full washroom, Two Cold Rooms// Potential for a separate entrance// Permit available to make legal basement// All closets include organizers// Main Floor Laundry provides convenient Garage Access via Covered Walkway// Property is beautifully landscaped with an Extra-Long Driveway// Walking distance to highly rated private Rotherglen School, Meadowvale Elementary & David Leeder Middle School. Close to highways 407, 401, 403, Heartland Centre, Toronto Premium Outlets, Square One, St. Marcellinus Secondary School, Mississauga Secondary School, grocery stores, banks, and all other amenities. (id:60365)
902 - 2212 Lakeshore Boulevard W
Toronto, Ontario
Rarely Offered Most Desirable Floor Plan at West Lake Village in the heart of Mimico. Million Dollar View Well Kept 2+Den with Direct South Unobstructed Lake View plus oversized approx. 460 sq.ft. Private Terrace with Extended Green Roof. Efficient Split Bedrooms Layout, 9ft Ceilings, 2 full baths, Stainless Steel Appliances, Professionally painted throughout; white cabinetry in the kitchen with Caesar Stone Counters. Wall-to-Wall windows. Master bedroom with walk-in closet and 4 pc Ensuite bath. Metro, Shoppers, LCBO, Starbucks,Banks, Restaurants, TTC, Go station, Trails & Parks at your Doorstep. Waterfront living minutes from Downtown Toronto. Den Can Be used As an Office. 1 Parking, 1 Locker, Oversized Pool, Gym, Guest room, Sauna, Game room, Community BBQ. Squash Courts. 24 hour security. Watch the Sun Rise and Sail Boats while sipping your morning coffee; Resort style living. (id:60365)
19 Morland Road
Toronto, Ontario
Step Into Homeownership With This 2+1 Bedroom Detached Bungalow In Upper Bloor West Village. Enjoy Low-Maintenance Living, Privacy, And All The Advantages Of Detached Homeownership In One Of Toronto's Most Sought-After West-End Neighbourhoods. Inside, The Bright, Functional Layout Maximizes Every Square Foot, Creating Warm And Inviting Spaces. The Kitchen's Built-In Eating Counter Provides The Perfect Spot To Cook, Dine, And Connect. The Primary Bedroom Overlooks A Private South-Facing Backyard With A Deck And Landscaped Greenery, Ideal For Morning Coffee, Summer Gatherings, Or Relaxed Evenings Outdoors. A Separate-Entrance Basement Adds Valuable Flexibility With An Additional Bedroom And Four-Piece Ensuite, Perfect For Guests, A Home Office, Or An In-Law Suite. Set On A Quiet, Tree-Lined Street, This Home Is Part Of A Family-Oriented Neighbourhood Celebrated For Its Friendly Community And Excellent Schools. Parks, Libraries, And Conveniences Are Close By, While The Shops, Restaurants, And Cafés Of St. Clair West And The Junction Are Just A Short Stroll Away. Transit Is Nearby, Making Commuting Effortless. Unlike A Condo, This Detached Home Offers Privacy And Freedom To Enjoy Your Land With The Potential To Renovate Or Expand. Move-In Ready And Filled With Possibility, It Offers The Perfect Balance Of City Living And Neighbourhood Charm. Don't Miss Your Chance To Own A Detached Home In A Prime West-End Location That Continues To Grow In Value And Demand. (id:60365)
Main Level - 89 Wellington Street E
Brampton, Ontario
Welcome to 89 Wellington, a beautifully maintained 3-bedroom, 1-bath semi-detached bungalow, perfectly situated on a quiet cul-de-sac in one of Brampton's most sought-after neighbourhoods. Enjoy the privacy of a stunning ravine lot while being just steps from Gage Park, Garden Square, and vibrant downtown Brampton.This family-friendly home features bright, open living space with large windows and plenty of natural light, spacious kitchen with stainless steel appliances, updated 4-piece bathroom and in-unit laundry for added convenience. Includes tandem driveway parking for 2 vehicles. Walking distance to schools, shops, restaurants, transit, and cultural attractions. (id:60365)
107 Court Street N
Milton, Ontario
Welcome to 107 Court Street North - a beautifully maintained 3+1 bedroom bungalow nestled on a quiet cul-de-sac in the heart of historic Old Milton. Situated on a generous, tree-lined lot just a short walk to downtown, this home offers a rare blend of charm, privacy, and convenience. The current owners love how peaceful the area is and enjoy strong relationships with their neighbours - it's a truly welcoming and community-oriented street. Inside, you'll find a bright, open-concept main floor featuring hardwood flooring, a spacious living and dining area, and a well-appointed kitchen with warm cabinetry, stainless steel appliances, and a walkout to the private backyard. Three comfortable bedrooms and a full bathroom complete this level. The finished basement with its own separate entrance offers outstanding versatility for multi-generational living or potential in-law suite use. Renovated in 2020 and enhanced in 2022, it features waterproof vinyl plank flooring (2022), pot lights, enlarged windows, a generous rec room, a 3-piece bath, and a fourth bedroom. A stylish kitchenette with granite countertops and an island adds even more functionality. A section of the basement has also been professionally waterproofed, and a sump pump was installed in 2022 for added peace of mind. Step outside to enjoy a peaceful side courtyard, a large backyard, a detached 1-car garage, and a stone aggregate driveway with parking for 4+ cars. This unbeatable location is walking distance to schools, parks, downtown shops, restaurants and Mill Pond, with easy access to buses, the GO Train, the hospital, library, and recreation centres just a short drive away. Quick access to Hwy 401 makes commuting a breeze. If you've been waiting for a special home in a close-knit, walkable neighbourhood - this is it. (id:60365)

