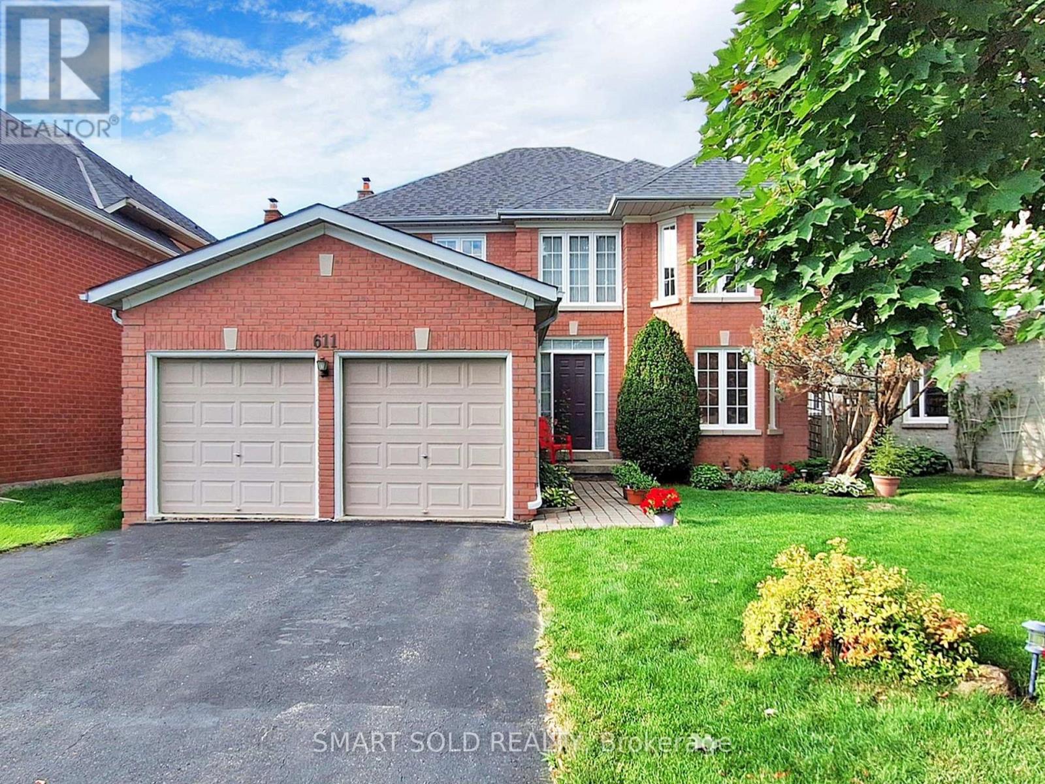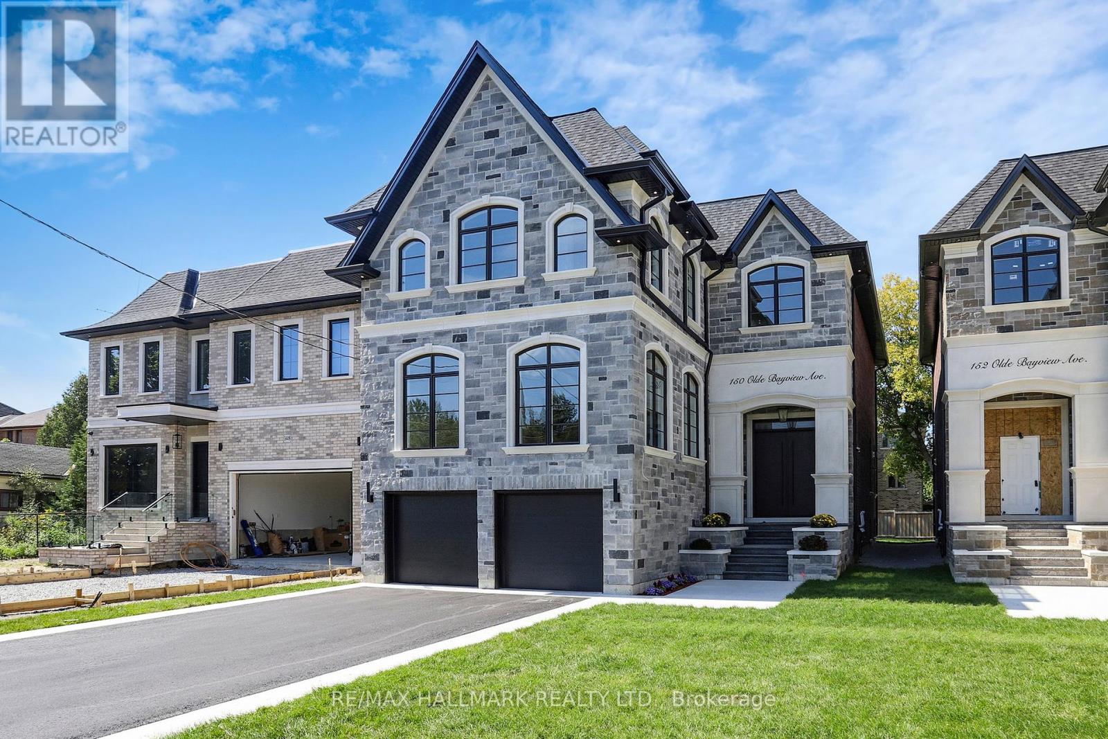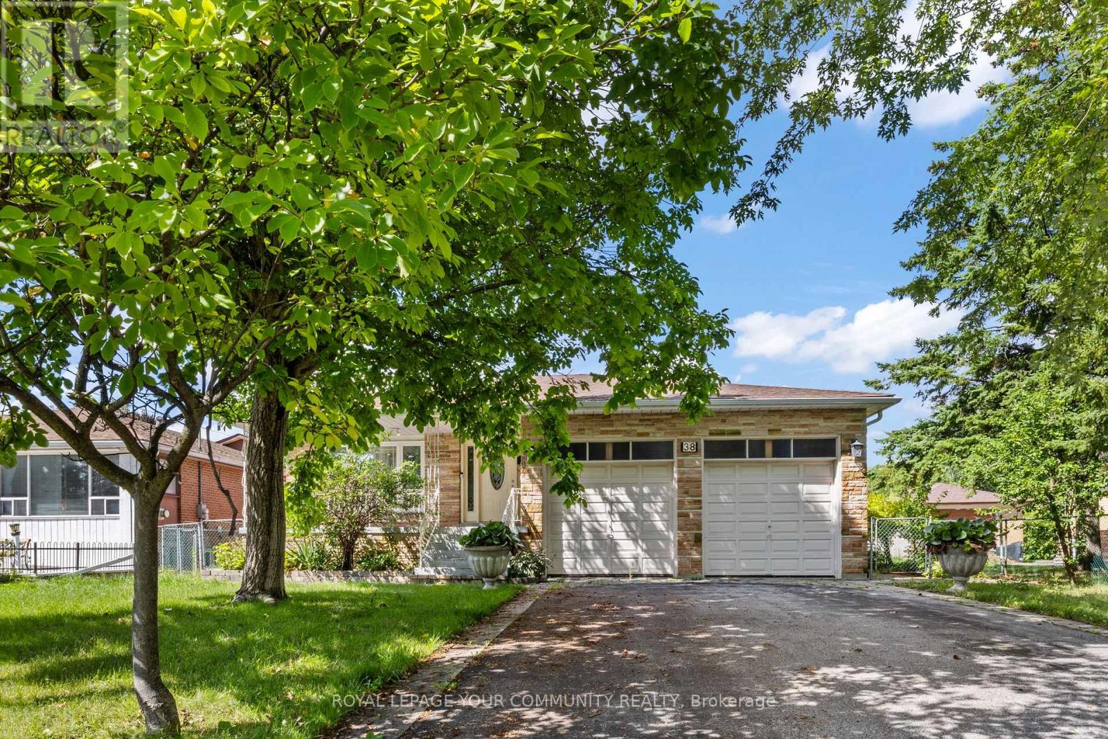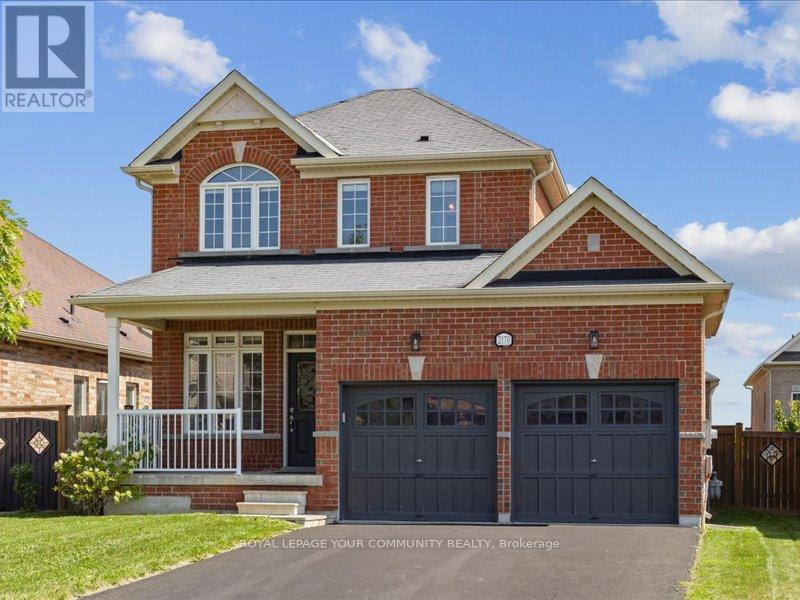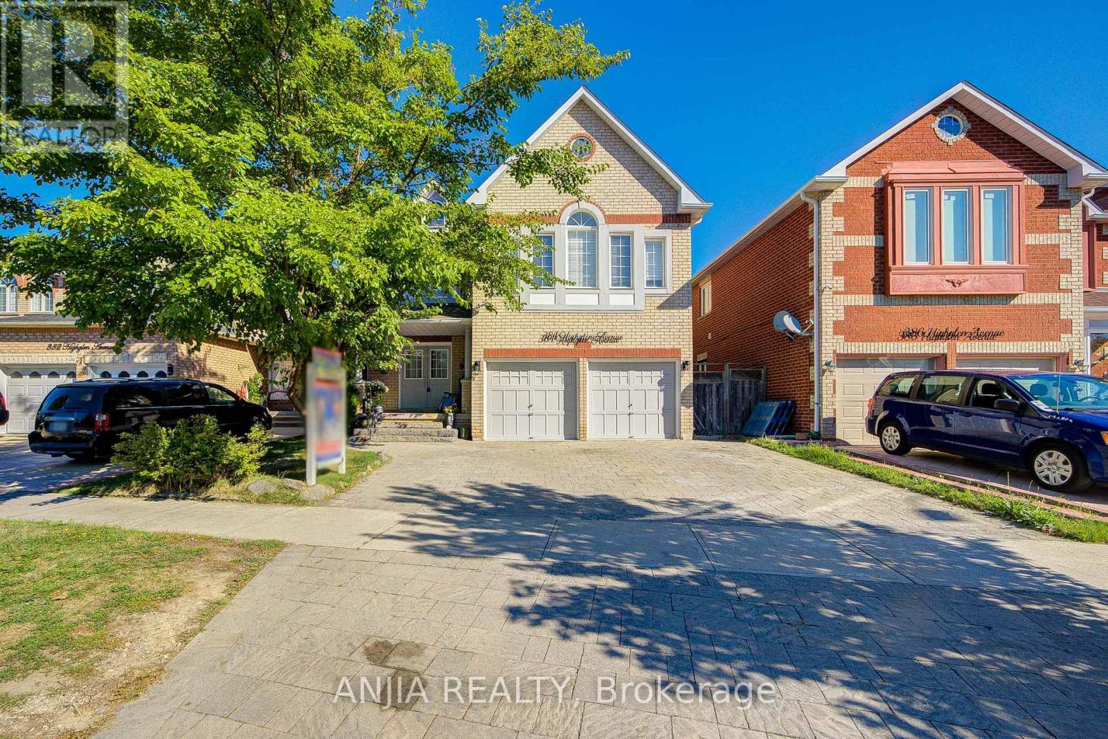611 Gagnon Place
Newmarket, Ontario
A Sun-Filled, Southeast-Facing Home Nestled In The Prestigious StonehavenWyndham Village, One Of Newmarkets Most Desirable And Private Communities With Only One Entrance And Exit. Proudly Offered For The First Time By Its Original Owner, This Meticulously Maintained Residence Reflects Exceptional Pride Of Ownership, With A Clear History Of Thoughtful Upgrades And Consistent Care. The Bright And Charming Foyer Welcomes You With Warmth And Quality Finishes, Leading To A Rare Circular Oak Staircase That Gracefully Connects Every Room. The Spacious Kitchen And Breakfast Area Sit At The Heart Of The Home, Overlooking A Fully Fenced, Private Backyard And Flowing Seamlessly Into The Dining, Living, And Family Rooms, Including A Cozy Wood-Burning Fireplace, Perfect For Family Living And Entertaining. The Oversized Primary Bedroom Easily Accommodates A Seating Area, And Is Complemented By An Efficiently Designed Ensuite With Bath Fitter Shower (2017) And An Updated Powder Room With Vormax Toilets And Porcelain Sinks (2020). Major Updates Include A Quality Roof (2019), Enhanced Attic Insulation To R60 With Rafter Vents (2023), Garage Doors With Opener And Remote (2014), Long-Life Trane HVAC System (2016), Smart Thermostat (2025), And Regularly Maintained Windows And Doors (Most Recently In 2023). The Security System Is Owned, And The Hot Water Tank (Rental, 2024). This Rare Offering Combines Natural Light, A Family-Centered Layout, Lasting Mechanical Quality, And An Untouched Architectural Character, All In A Top-Ranked School District Close To Trails, Parks, Transit, Hwy 404, And Everyday Conveniences. (id:60365)
44 Dame Gruev Drive
Markham, Ontario
Your Dream Home Awaits in Greensborough! This stunning and luxurious 2-story detached home offers the perfect blend of elegance and comfort, situated on a quiet street in the highly sought-after Greensborough community. Boasting a functional and spacious layout filled with natural light, this home features 4+1 bedrooms and 4.5 bathrooms, including a Jack & Jill bath on the second floor. Enjoy 9' ceilings on the main floor and a fully finished basement. Rarely offered with two large master ensuites, including a grand master retreat with an oversized walk-in closet and spa-like ensuite. Tens of thousands have been spent on upgrades, including elegant oak stairs, hardwood flooring throughout, an electric fireplace, (Somfy) Remote-Controlled Blinds, pot lights, an imported chandelier in the dining room, larger basement windows, and network/data cabling throughout. The professionally landscaped backyard creates a private outdoor oasis perfect for relaxing or entertaining. Ideally located steps from top-ranking schools (Mount Joy P.S. & Bur Oak S.S.), parks, community centers, shopping, hospital, highways, Mount Joy GO Station, and the beautiful Swan Lake. This home is truly move-in ready don't miss this rare opportunity! (id:60365)
6 Heritage Street
Bradford West Gwillimbury, Ontario
SUPER AFFORDABLE STARTER HOME WITH 2 GARAGE! Perfect for small family who doesn't want to settle with shoe boxes home and enjoy city side living! Stunning 4-Bedroom Home in Prime Bradford! Welcome to this beautifully renovated 9-year-old gem, nestled in one of Bradfords most desirable neighborhoods. Boasting 4 spacious bedrooms, a double garage, and a layout designed for modern family living, this home is the perfect blend of elegance and function. Step into the newly upgraded main floor featuring gorgeous porcelain tiles, sleek pot lights, and fresh designer paint with French accent walls that add a touch of sophistication throughout. Crystal light fixtures elevate the ambiance and are included with the home. The upgraded kitchen comes with luxurious marble countertops, a striking quartz backsplash, and ample cabinetry all overlooking a beautifully landscaped garden. Enjoy perfectly partitioned living, family, and dining areas, ideal for entertaining and family gatherings. Upstairs, each bedroom offers generous space and massive windows that flood the home with natural sunlight. The backyard is a true highlight partially interlocked to create the perfect space for outdoor dining, play, or hosting friends and family. Fully equipped and owned with Water softener and purifying water system for entire house! Located in a top-rated school zone with a school bus stop right at the corner, steps to Hwy400, parks and trails !! this home offers comfort, convenience, and a truly elevated lifestyle. Dont miss your chance to own this tastefully designed and meticulously maintained home in the heart of Bradford! (AC 2025/floorings 2023/backyard interlock 2023/water softener 2022/ water purifier 2022/paint/2025/kitchen backsplash 2025/potlights 2025/lighting fixtures 2025/ dishwasher 2025/hotwater tank 2023 owned and many more! (id:60365)
51 Rockport Crescent
Richmond Hill, Ontario
Location! Location! Location! Newly renovated gem nestled in the prestigious Bayview Secondary School district and Walkable to GO Train! This versatile home features two fully self-contained units with 2150sf total living space (1075+1075sf), each with its own private entrance and separate laundry, offering exceptional flexibility for multi-generational living or strong rental income potential. Upgraded with 200-amp electrical service and thoughtfully designed for convenience and privacy. Enjoy the rare benefit of a no-sidewalk lot with a spacious driveway that fits up to 6 vehicles. Prime location within walking distance to the Richmond Hill GO Station, public transit, and top-ranked schools, and just minutes to T&T Supermarket, Hillcrest Mall, Walmart Supercentre, Mackenzie Health Hospital, tennis clubs, parks, and Hwy 404. An incredible opportunity for end users and smart investors alike, this is a must-see! (id:60365)
46 Sparrow Way
Adjala-Tosorontio, Ontario
Welcome to your dream home in one of Tottenham's most coveted neighborhoods! Perfect for endless summer entertaining, this stunning detached home features Living room, Separate Dining room, a Large Kitchen with Breakfast Bar and a Family room with Fireplace. With approximately3,000 sq ft of living space, it includes 4 bedrooms, 4 bathrooms, and a double car garage. The primary bedroom boasts a 5-piece ensuite with a glass-enclosed shower, standalone tub, and double vanity. The second primary bedroom has a 4-piece ensuite, and all additional rooms are attached to baths. Upgrades include hardwood floors throughout, smooth ceilings on the main and second floors, second-floor laundry, and upgraded vanities with quartz countertops. Don't miss out on calling this house your home! (id:60365)
150 Olde Bayview Avenue
Richmond Hill, Ontario
BRAND NEW CUSTOM EXECUTIVE HOME, PROUDLY SET ON A 150' LOT IN THE HIGHLY DESIRED LAKE WILCOX COMMUNITY. This Sophisticated 4+2 bedroom, 5 bathroom home offering an incredible layout full of upgraded features & finishes is perfect for family living & entertaining. Chef's dream kitchen w/Custom cabinetry, porcelain counters/backsplash, Top of the Line Appliances, w/i pantry/servery & w/o to deck. Main Floor Office with b/in cabinetry, open concept family room, elegant living/formal dining rooms. Floating staircase with glass panels & lit risers. Hardwood & Porcelain floors,crown moulding, gas&electric fireplaces & potlights throughout.Primary bedroom suite w/Stylist's w/i closet,& luxurious spa-like ensuite.Gorgeous Coffered ceilings. Convenient 2nd floor laundry. 10-14' main floor& 9' upper&lower level ceilings, 8' solid doors.Smooth ceilings on all 3 floors. Heated floors in primary ensuite,powder room & lower level bathroom.Amazing finished lower level with rec room w/wetbar, gym, bedroom, bathroom, open showcase wine rack, 2nd laundry,cold room & separate entrance.Walk to vibrant & revitalized Lake Wilcox Park & Community Centre.Trails for walking/biking,Volleyball & Tennis, Beach, Picnic Area, Canoe/Kayaking & more! Close to amenities, Golf Courses, Go Station&Highway for easy commuting. Inclusions: All electric light fixtures, Top of the Line Jennair appliances incl: Main Kitchen:b/in oven,side-by-side Refrigerator,gas rangetop,b/in microwave oven w/speed-cook, b/in dishwasher). Servery:Bosch dishwasher & Jennair electric cooktop. Wetbar w/built-in dishwasher. LG frontload washer&dryer, organizers in closets, central air conditioner, central vacuum, 2 garage door openers & remotes (wifi garage opening system as well). Rough-ins for: gas BBQ, security (window and door connections) & cameras, EV Charger, generator, cat-wiring,b/in speakers.200 amp service. Smart CREST lighting and sound system. Composite deck with undermount lighting. Inground Sprinkler System. (id:60365)
271 Main Street N
Uxbridge, Ontario
New Custom Luxury Home in the Heart of Uxbridge! Step into this modern masterpiece at 271 Main Street Northwhere thoughtful craftsmanship meets timeless elegance. Built to stand the test of time, this custom-designed home features approx. 4,000 sqft. living space with an extra-thick insulated foundation, offering an ultra-durable structural. Inside, youre greeted by handcrafted oak staircases with sleek metal railings and elegant glass accents, flowing seamlessly into engineered hardwood floors throughout both levels. The 10 ceilings and floor-to-ceiling fireplace anchor the living space in warmth and sophistication, while modern lighting fixtures elevate every room with designer flair. The galley-style kitchen is a showstopper complete with a large island, coffee bar, brand-new appliances, and a walk-through to the mudroom for day-to-day ease. The 4+1 bedrooms feature large windows, double closets, and rich hardwood flooring. The primary retreat offers a vaulted ceiling with exposed beams, oversized windows, and spa-like ambiance. Bathrooms boast heated floors and double vanities for luxurious comfort. The fully finished basement includes a legal suite with separate entry, full kitchen, laundry, and spacious living perfect for multi-generational living or rental income. A modern glass wall accent and second fireplace complete the lower level with style. Live the Uxbridge lifestylewalk to quaint shops, cafes, parks, trails, golf, and schools, all while enjoying the charm of small-town living just under an hour from Toronto. Uxbridge is known as the Trail Capital of Canada, offering unmatched outdoor adventure and community charm.This home is the perfect blend of luxury, durability, and lifestyle. Welcome home. (id:60365)
38 Spruce Avenue S
Richmond Hill, Ontario
Discover luxury living in one of Richmond Hills prestigious South Richvale neighbourhoods. This meticulously maintained executive home showcases over 5,000 sq. ft. of living space and is ideally situated just minutes from Yonge Street. Surrounded by top-rated schools, parks, shopping centres, restaurants, banks, and hospitals, this residence offers the perfect combination of luxury, convenience, and an unbeatable location. Buyers and their agents to verify all measurements and room sizes. (id:60365)
2170 Galloway Street
Innisfil, Ontario
Welcome to this impeccably maintained, beautifully finished home nestled in one of Innisfil's most desirable neighbourhoods! Just steps to parks, restaurants, shopping, and minutes to beautiful beaches, highway access, and the upcoming GO Train Station -- location truly matters here. Step inside to a bright, functional layout featuring 9-ft ceilings and quality hardwood flooring in the living and dining rooms. Practically set up kitchen is a chef's delight with upgraded cabinetry, stainless steel appliances. Walk out from the dining room to a premium-sized, fenced backyard -- perfect for summer BBQs, starry nights, and even space for a pool! Upstairs, you'll find 3 generous bedrooms and 2 full bathrooms, including a spacious primary retreat with walk-in closet and 4-piece ensuite. The fully finished basement adds incredible value with large windows, a full bath, and flexible space ideal for a family room, home office, or future in-law suite. With no sidewalk, a double car garage, and ample parking, this home delivers curb appeal and convenience in one exceptional package. Don't miss this home...your next chapter starts here! (id:60365)
185 Foxfield Crescent
Vaughan, Ontario
A Wonderful Opportunity To Own This Beautiful 4 Bedroom Semi-Detached Home In One Of The Vaughan's Most Sought After Neighborhoods! This Bright And Spacious Home Offers Approximately 2,500 Sq. Ft of Total Finished Living Space. Recent Upgrades Include Updated Kitchen With Granite Countertops (2023), Backsplash And Stainless Steel "Whirlpool" Appliances (2020). Upgraded Tiles In Front Hallway And Kitchen Area (2023). Hardwood Floors In Living Room, Family Room And All 4 Bedrooms Upstairs. Solid Oak Staircase From Main Floor To Second Floor. Two Upgraded Bathrooms On 2nd Floor (2020). Spacious Primary Bedroom With 4 Piece On-Suite & Walk-In Closet. Upgraded Light Fixtures In All 4 Bedrooms (2025). Primary Bedroom Freshly Painted (2025). Whole House Painted In Neutral Colors (2022). Direct Access Into The House Through The Garage. Potential For Basement Separate Entrance Subject To Getting A Permit. Pls Do Your Own Due Diligence. Basement Offers A Spacious Rec Room With Plenty Of Space For Family Activities, 3 Piece Bathroom And Plenty Of Storage Space. Other Upgrades ($$$) Include Front And Back Doors (2018). Upgraded Front Porch Enclosure And Front Steps (2019). Newer Roof (2021). Brand New Wooden Fence (2025). Brand New Flag Stone Installed At The Backyard (2025). Extended Driveway With Frag Stone At The Front (2018). Newer Furnace (Approx. 2019), A/C & HWT (Approx. 2019). Newer Garage Door Motor (2024). California Shutters Installed On All Windows On Main And 2nd Floors. Freshly Painted Wooden Deck Is Great For Summer Barbeques & Entertaining. Located In Family Friendly Neighborhood Steps From Good Schools, Parks, Soccer Fields, Trails. Minutes From Rutherford Go Station, Vaughan Mills, Cortellucci Vaughan Hospital, Wonderland, Community Centre And Major Highways 400, 7 & 407. Do Not Miss Your Opportunity To Own This Home! Open House This Weekend From 2-4 PM. (id:60365)
384 Highglen Avenue
Markham, Ontario
Welcome To This Stunning 5+1 Bedroom, 4 Bathroom Detached Home With Double Garage And Parking For 4 Cars. Nestled On An Approx 40X120 Feet Premium Lot In The Desirable Middlefield Neighbourhood, This Beautifully Upgraded Residence Features Hardwood Floors Throughout, Smooth Ceilings, And Freshly Painted Interiors. The Open-Concept Layout Boasts A Cathedral Ceiling, Two Family Rooms, And A Main Floor Bedroom, Perfect For Multi-Generational Living. The Gourmet Kitchen Showcases Luxury Finishes, Upgraded Cabinets, And Countertops, Flowing Seamlessly Into The Family Room For Easy Entertaining. Enjoy Spa-Like Washrooms, Bright And Airy Spaces, And A Private Backyard With Mature Fruit Trees. Situated On A Premium Lot With No Sidewalk, This Home Offers Style, Functionality, And Convenience. Close To Parks, Top Schools, Shopping, And Transit, This Move-In Ready Gem Is Truly One Of A Kind. (id:60365)
40 Barberry Crescent
Richmond Hill, Ontario
Welcome to 40 Barberry Cres.! Stunning residence on a very Quiet crescent in a much-desired Neighbourhood. Offering an Impressive and Functional floor plan with all large principal rooms. Sits on a Premium *50ft Lot. This elegant residence spans 2971 Sq Ft. above grade. A naturally bright sun filled home. Features an Open to Above Foyer creating an inviting ambiance. High Ceilings thru'out. A Spacious Office/Den with exceptional high ceilings. The main and second floor boasts upgraded Hardwood floors. Features a large upgraded Chef's Kitchen with all extended cabinets, Granite Counters & Backsplash, & Centre Island. Large Kitchen Patio Doors. Kitchen 0ver Looks the Large Family Rm with Gas Fireplace, & Large Window. Includes Custom Cabinets in the family Room. Elegant Open Concept on the Main Floor. Crown Mouldings thru out. Pot lights Inside & Out . A Beautiful Circular Staircase. Beautiful Brick & Stone Facing. Complete Professionally Landscaped Property. Pattern Concrete all around. Very large private setting Lot. Huge Backyard patio area. A New 12 x 20 Backyard Gazebo. Garden Shed. Perfect home for Entertaining. Original owners, Lots of recent upgrades. Very Well-Maintained Property. Flexible Closing! (id:60365)

