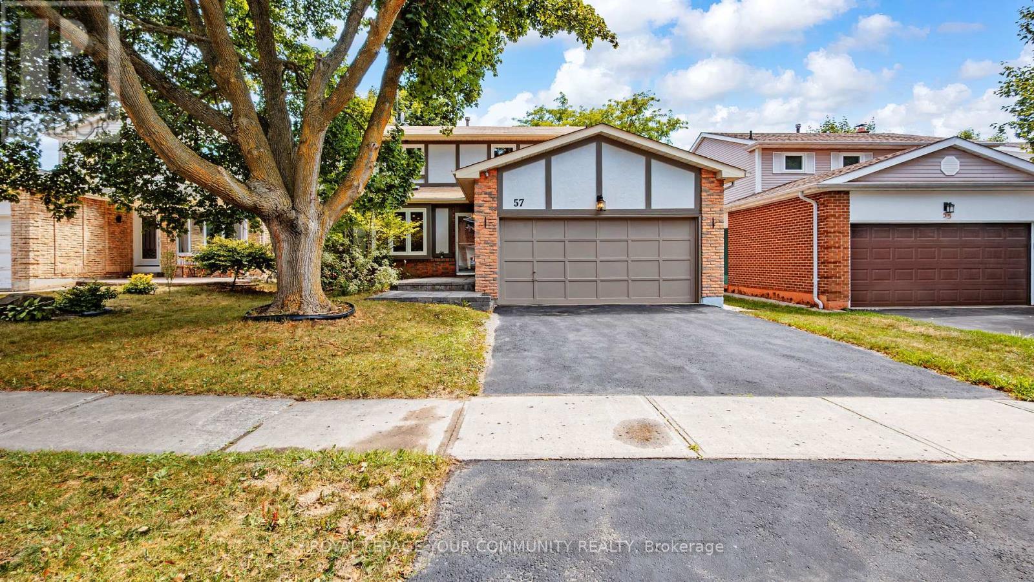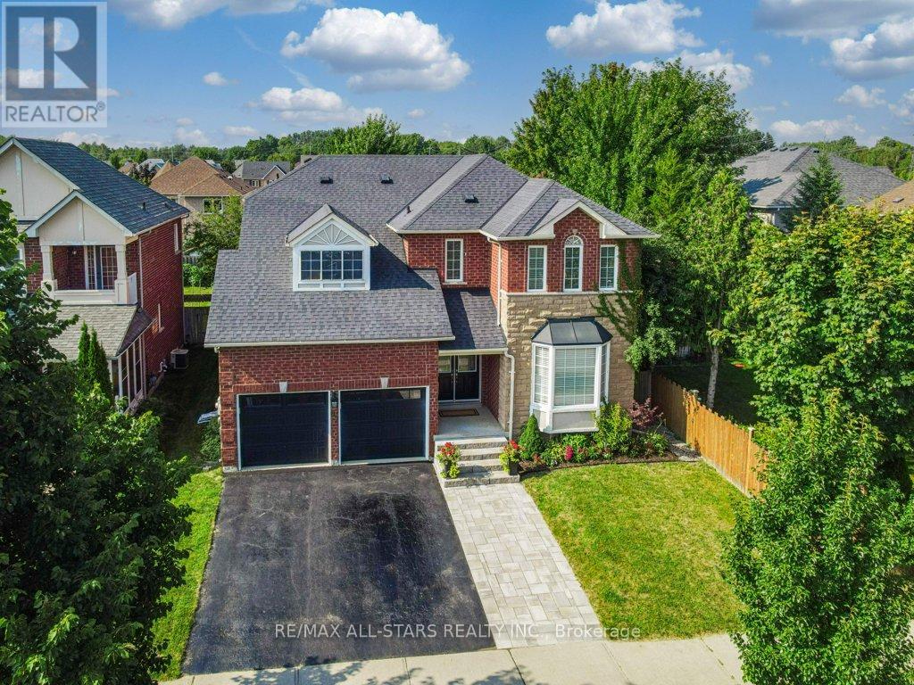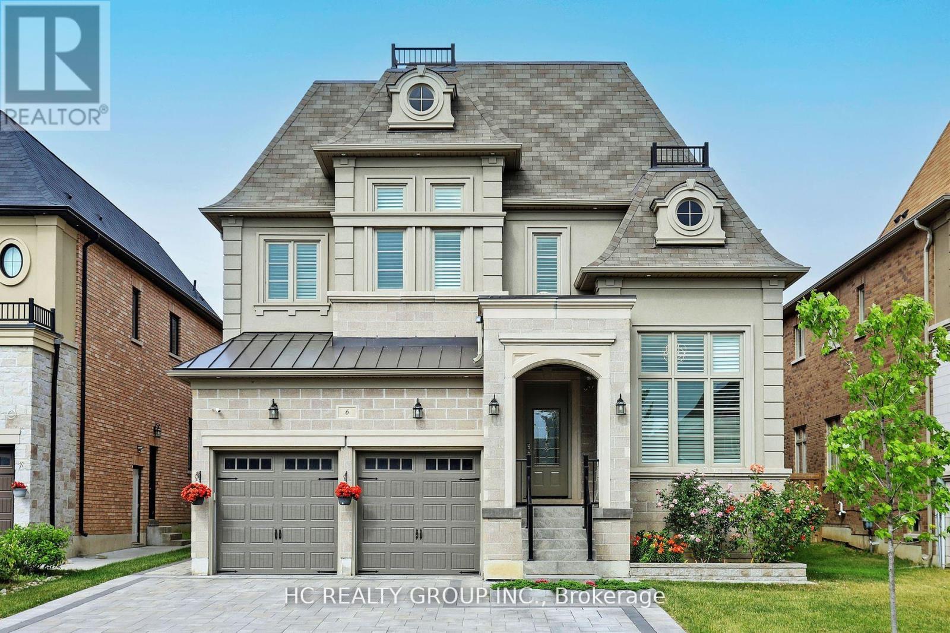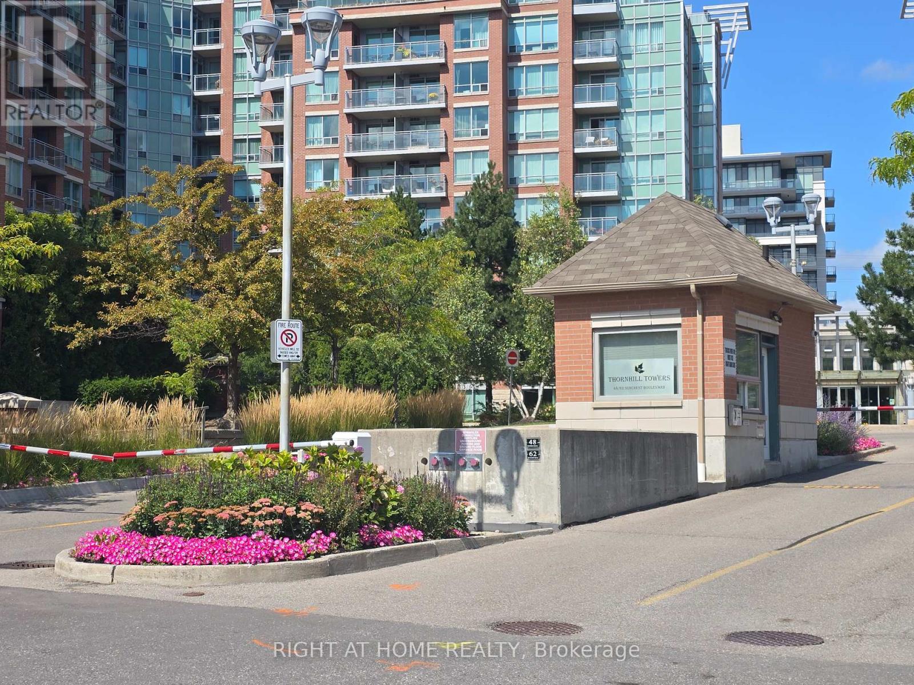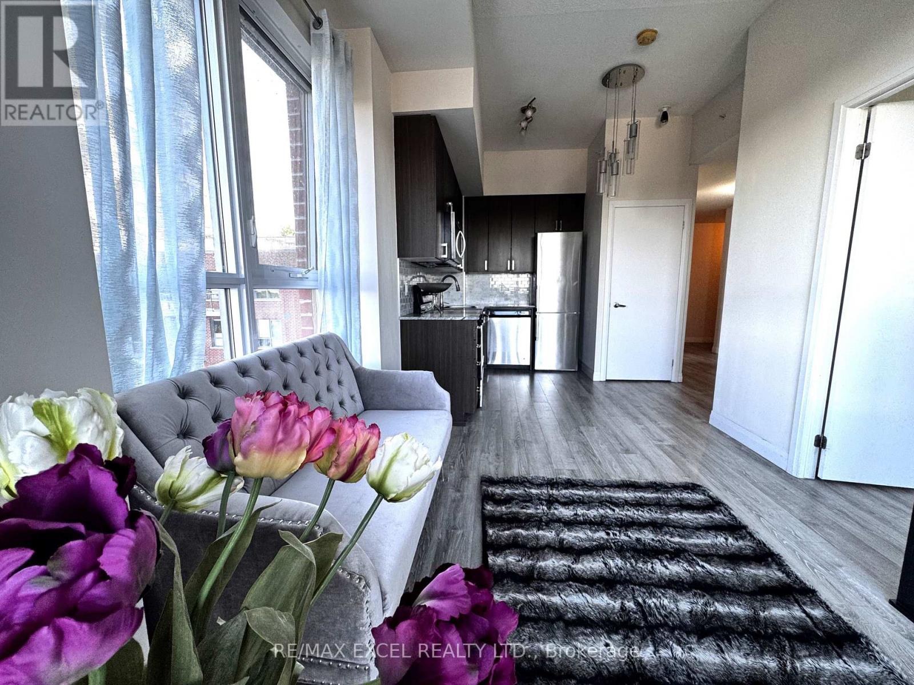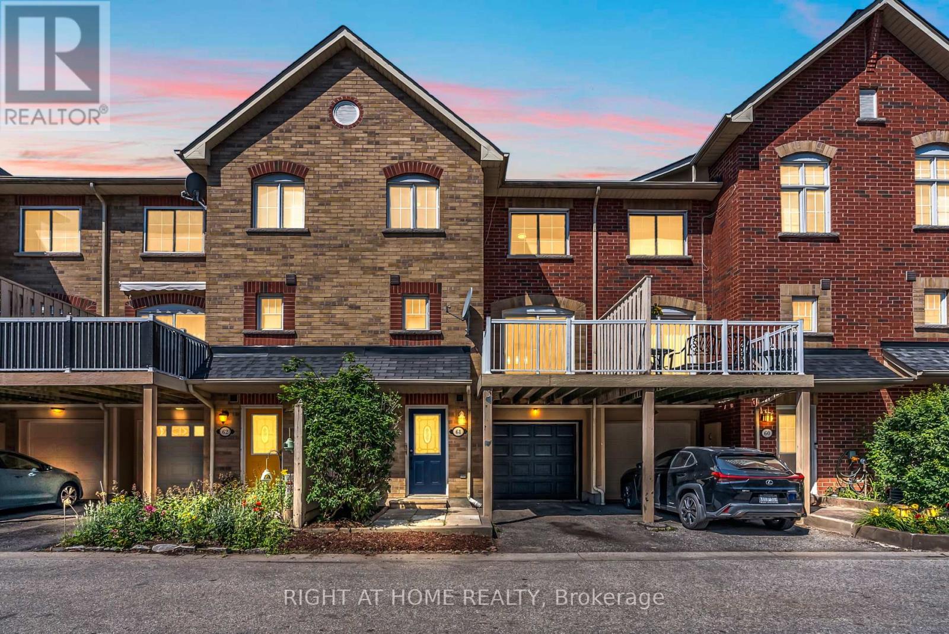Main - 11 Patrick Drive
Aurora, Ontario
Bright & Spacious 3 Bedroom Bungalow In High Demand Area Of Aurora Highlands. Living Room With Large Window And Hardwood Floor, Updated Washroom, Walkout From Middle Bedroom To A Large Deck. Private Backyard, Steps To Parks, Schools, Shopping,Restaurants, Transit & All Amenities. The Backyard Is Included. (The Basement Is Not Included). (id:60365)
25 George Street
New Tecumseth, Ontario
Discover Your Dream Home In This Tastefully Renovated 3+2 Bedroom, 4 Bathroom Detached Bungalow, Where Over $100,000 Has Been Invested In Upgrades To Ensure Modern Comfort And Style. Nestled On One Of The Largest Lots In The Area, Measuring An Impressive 75 X 130 Feet, This Property Offers Ample Outdoor Space And Privacy. Step Inside To Find A Bright And Open-Concept Living And Dining Area, Featuring Contemporary Light Fixtures That Complement The Chic Design. The Main Floor Boasts Three Spacious Bedrooms And Three Bathrooms, Including A Master Suite With An Ensuite For Added Convenience. Enjoy The Luxury Of Main Floor Laundry And A Seamless Flow From The Dining Room, Which Walks Out To An Extra-Large Deck Perfect For Entertaining. The Outdoor Space Is A True Oasis, Overlooking Your Private Garden Adorned With Mature Trees, Providing Complete Seclusion From Neighbors And Evoking A Serene Cottage Lifestyle Right In The Heart Of A Developing City. The 90% Partially Finished Basement, With A Separate Entrance, Presents A Fantastic Opportunity For Rental Income, An In-Law Suite, Or Additional Living Space For A Large Family. It Features Two Bedrooms And A Full Bathroom, With Ample Room For A Third Bedroom, A Separate Kitchen (Rough-In Already Done), And A Dedicated Laundry Room (Also With Rough-In In Place). Parking Is A Breeze With Space For Up To 10 Cars And No Sidewalk Restrictions. Recent Upgrades Include Brand New Stainless Steel Appliances (2023), A New Roof (2024), New Gutters (2025) And A Natural Gas Stove With An Outdoor BBQ Line, Making This Home Truly Move-In Ready. This Property Is Waiting For Its New Owners To Add Their Personal Touch--Don't Miss The Opportunity To Make It Yours! Schedule A Viewing Today! (id:60365)
57 Braeburn Drive
Markham, Ontario
***Location, Location, Location*** Welcome to this beautifully renovated 2-storey home nestled on a quiet crescent in one of Thornhills most sought-after neighborhoods. Sitting on an extra deep lot, this home offers a private backyard oasis with lush trees and vibrant flower gardens perfect for relaxing or entertaining. Step inside to a bright and spacious layout featuring a modern kitchen with high-end finishes, and newly upgraded washrooms. A finished basement adds extra living space, ideal for a home office, gym, or guest suite. Located within walking distance to top-rated schools, community centers, parks, and public transit, with easy access to Highways 7 & 407. Don't miss this rare opportunity to own a turnkey home in a high-demand neighborhood! (id:60365)
67 Rosena Lane
Uxbridge, Ontario
Welcome to 67 Rosena Lane a beautifully updated 2,600 sq. ft., 4-bedroom, 3-bathroom home in the sought-after Barton Farm community. The open-concept main floor boasts 9-ft ceilings, a spacious living and dining area, and a stylishly upgraded kitchen with new quartz countertops, sink, backsplash, and refreshed finishes. The kitchen flows seamlessly into the inviting family room with a gas fireplace perfect for gatherings and entertaining. Upstairs, you'll find brand-new hardwood throughout, leading to a generous primary suite with a completely renovated spa-like 5-piece ensuite, featuring a separate shower and soaking tub, plus his-and-hers closets. Three additional bedrooms offer plenty of space for family or guests, all complemented by the homes fresh finishes. Additional updates include a fully remodeled main-floor powder room, refinished staircase with new railings and balusters, and a refreshed primary bedroom with smooth ceilings, updated lighting, and fresh paint. Smart home technology provides added convenience for the homes lighting and thermostat. Outside, enjoy a beautifully landscaped private backyard with a patio ideal for summer relaxation. A 2-car garage and extended driveway provide ample parking. Situated close to scenic walking trails, top-rated schools, parks, and town amenities, this move-in ready home blends modern style, comfort, and an unbeatable location. (id:60365)
6 Redkey Drive
Markham, Ontario
Experience luxury living in this custom-built 4,044 sq. ft. home, featuring over $500K in high-end upgrades. The main floor boasts 10 ft. ceiling with pot lights throughout and a double-sided fireplace in-between the living and family rooms. The chefs kitchen includes premium Miele built-in appliances, a gas cooktop, integrated fridge, breakfast area, and a cozy pantry. Contemporary layout with stylish design. The primary bedroom offers a private office, a custom over-sized walk-in closet, and a spa-like ensuite with heated floor. Enjoy the finished walk-up basement with an open-concept recreation/entertainment area and an additional washroom. Professionally landscaped yards. Bonus features include a custom pet wash station and epoxy-coated garage floor. Conveniently located, close to Hwy 407. A rare opportunity to own a truly exceptional home. (id:60365)
Markham - 24 Stoeber Lane
Markham, Ontario
Newer Spacious & Functional 3 Bedrooms Th Open Concept Layout. 9' Ceiling & Laminate On Main & Second & Third Floor. Ground Office Is Excellent For Work At Home. Modern Open Concept Kitchen With New Appliances. Close To Viva Cornell Bus Terminal, Hwy 7, 407 Etr, Cibc Bank, Shopping Centre, Boxgrove Smart Centre, Stouffville Hospital And Cornell Community Centre. (id:60365)
622 - 48 Suncrest Boulevard
Markham, Ontario
1.Bright & Functional Layout: Welcome To Suite 622 At Thornhill Towers. Well-Kept Estate Unit; This Freshly Painted 1-Bedroom Unit Offers A Practical Open Layout, Large Windows, A Functional U-Shaped Kitchen With Full-Sized Appliances Ideal For Cooking & Entertaining. Includes Ample Storage, Oversized Closets, Efficient Use Of Space. ***2.Private Balcony With Brick Partition: Enjoy A Rare 64-Ft Private Balcony With A Solid Brick Wall Partition Offering Enhanced Privacy Over Typical Glass Or Frosted Dividers. Perfect For Morning Coffee Or Quiet Evenings. ***3.Smoke-Free & Full-Service Amenities: A Fully Smoke-Free Building With No Smoking Or Vaping In Units Or Common Areas. Includes Indoor Pool, Hot Tub, Steam & Dry Saunas, Gym, Billiards & Table Tennis, Party & Media Rooms, Meeting Room, Outdoor Garden Area, 24-Hr Security, Concierge, Garage Parking, Ample Visitor Spots (25 Underground, 37 Outdoor). ***4.Walkable Daily Convenience: Entrances At 48 & 62 Suncrest Blvd Offer Direct Access To Hwy 7. Surrounded By: Commerce Gate, Golden Court Plaza, Doncrest Market Place, Jubilee Square, The Galleria, Times Square Richmond Hill Offering Year-Round Walkable Access To Restaurants, Shops, Groceries, Banks. Close To Viva, TTC, Go Stations, Parks, Scenic Trails. ***5.Central Thornhill Location: Just 5 To 15 Minutes To Hwys 404, 407, 400. +++ 10 Minutes To Richmond Hill Centre With Go Train To Union Station, Viva To Finch Subway, Go Buses To Pearson Airport, Mississauga, Other Regions. ***6.Top-Ranked School Board. ***7.A Smart Choice For Families Long-Term Value: Future Upgrades Subway Extension At Yonge & Hwy 7. ***8.Reserve Fund Is Healthy: Property Management Email Confirmed & Low Maintenance Fee, Cost-effective. ***9.The Building Offers 24/7 CCTV and An On-Site Concierge: Provides Excellent Visitor Screening. ***10.T&T Super Marketing Coming Up Nearby. Excellent For Self-Use Or Investment. Come See This Gem InPerson! Owner Passed Away Peacefully In Hospital. (id:60365)
898 Audley Road N
Ajax, Ontario
Welcome To This Bright & Spacious Semi-Detached 3-story Sundial built Home. The Ground Floor Offers a Spacious Rec Room/Office, with a W/O To The Front Porch and laundry room. Walk Up To bright Open family/Dining Room On The Second Floor That Leads To A Walkout To The large sunfilled balcony, The kitchen boast stainless steel appliances and eat-in Breakfast Area. Primary Bedroom Retreat 4Pc En-Suite And A Walk-In Closet. Located In A Family-Friendly Neighbourhood, conveniently located within walking distance to schools. Minutes To Hwy 407, 412 & 401, Numerous Stores & Ajax Casino, Audley Rec Centre, Amazon, Go Station & So Much More! (id:60365)
28 Caroline Avenue
Toronto, Ontario
Beautiful sun-filled 3-bedroom end-of-row townhouse in desirable Leslieville, freshly painted, close to Schools, parks, and shopping on Queen St. finished basement with laundry and separate entrance. 3 full washrooms and 2 parking. Truly a must-see. (id:60365)
610 - 22 East Haven Drive
Toronto, Ontario
Haven on the Bluffs! Luxury Corner Suite with Breathtaking Views! Experience upscale living in this sun-filled, open-concept corner suite featuring a spectacular unobstructed 180 view of Lake Ontario. Enjoy your morning coffee or evening sunsets on the expansive 200 sq. ft. private terrace, perfect for entertaining or simply relaxing. This modern home boasts a designer kitchen with sleek granite countertops and premium stainless steel appliances, blending style with function. Building amenities are second to none: Rooftop terrace with lounge chairs for sunbathing, BBQ stations, and stylish patio seating. Fully equipped fitness centre. Billiards room and party lounge for hosting family and friends. 24-hour concierge and security for peace of mind. Location is unbeatable with transit right at your doorstep, trendy restaurants, boutique shopping, and cafés just steps away. Plus, take a leisurely stroll to the iconic Scarborough Bluffs and Bluffers Park to enjoy natures beauty right in your backyard. This suite truly offers the perfect balance of convenience, and lifestyle. Don' miss out on your chance to call Haven on the Bluffs home! (id:60365)
61 - 1775 Valley Farm Road
Pickering, Ontario
Step into homeownership with this beautifully updated 3-bedroom, 2-bathroom townhouse a move-in ready gem ideal for first-time buyers! Located in one of Pickerings most convenient and connected neighbourhoods, this home offers unbeatable access to everything you need: just minutes to the GO Station, Highway 401, Pickering Town Centre, the Recreation Complex, and the waterfront. Inside, youll find stylish upgrades throughout including brand-new white oak flooring, a modernized staircase, updated kitchen counters, fresh paint with smooth ceilings, new bathroom vanities, contemporary light fixtures, and a new garage door. The entry level features a welcoming foyer, entry closet, laundry area, storage space, and direct access to the garage. On the main floor, enjoy a functional open-concept layout with a full 4-piece bathroom, dedicated dining space, bright kitchen, and spacious living room with walk-out access to a large private terrace perfect for summer evenings or morning coffee. Upstairs, youll find three bedrooms bedrooms and another full 4-piece bath. Whether youre commuting, running errands, or enjoying the outdoors, this location makes everyday living easy. Dont miss your chance to own in a vibrant, family-friendly community that offers both lifestyle and value! (id:60365)
89 Bonnydon Crescent
Toronto, Ontario
This stunning 4-bedroom, 4-bathroom detached home offers 2,751 sqft above grade plus a fully finished 1,292 sqft in-law suite with separate entrance, perfect for extended family or multi-generational living. Located on a quiet crescent in family friendly Rouge, minutes from Rouge Beach, Rouge Hill Go Station, and Highway 401 for easy commutes to downtown Toronto, Markham, and Pickering. The home features bright, spacious layouts with hardwood flooring throughout, quartz countertops, crown moulding and a cosy gas fireplace in the large family room with pot lights. Recent updates include roof (2020), all appliances (2021), renovated primary ensuite and second bathroom (2019), new main door and A/C (2021). The gourmet kitchen boasts quartz counters, breakfast bar, and flows seamlessly to the breakfast area with walkout to deck. Upstairs, the generous primary bedroom (18 x 13') features a luxurious 5 -piece ensuite and walk-in closet, plus three additional bedrooms all with hardwood floors. The premium pie-shaped lot (33' x 104') offers a massive private backyard perfect for families, entertaining, and future expansion, plus attached garage and driveway parking for 6 vehicles total. The lower level in-law suite includes 2 bedrooms, full kitchen, and 3-piece bath, providing flexible living space for extended family members. This property combines modern comfort, versatile and living arrangements, and an excellent Rouge neighbourhood location known for top schools and established community - ideal for families seeking multi-generational living solutions. (id:60365)



