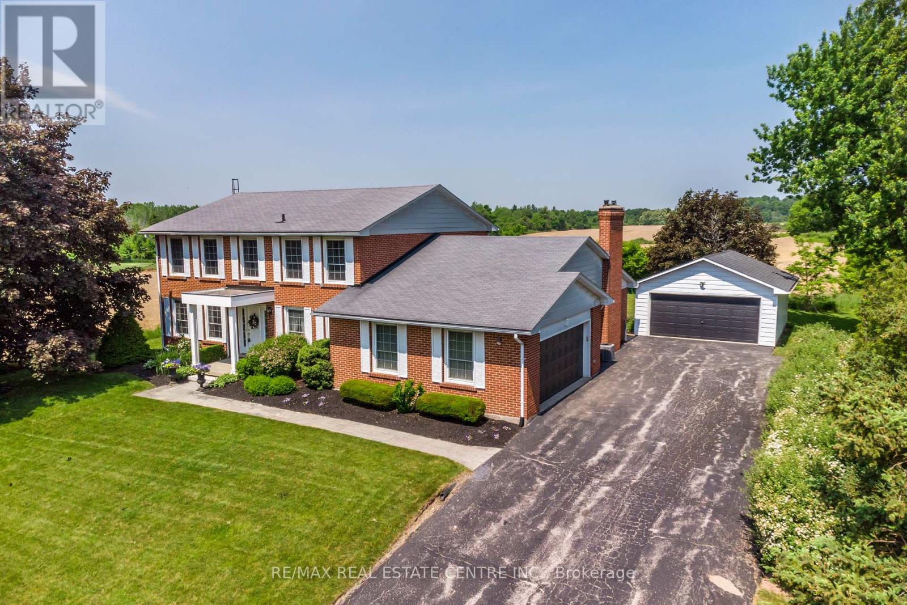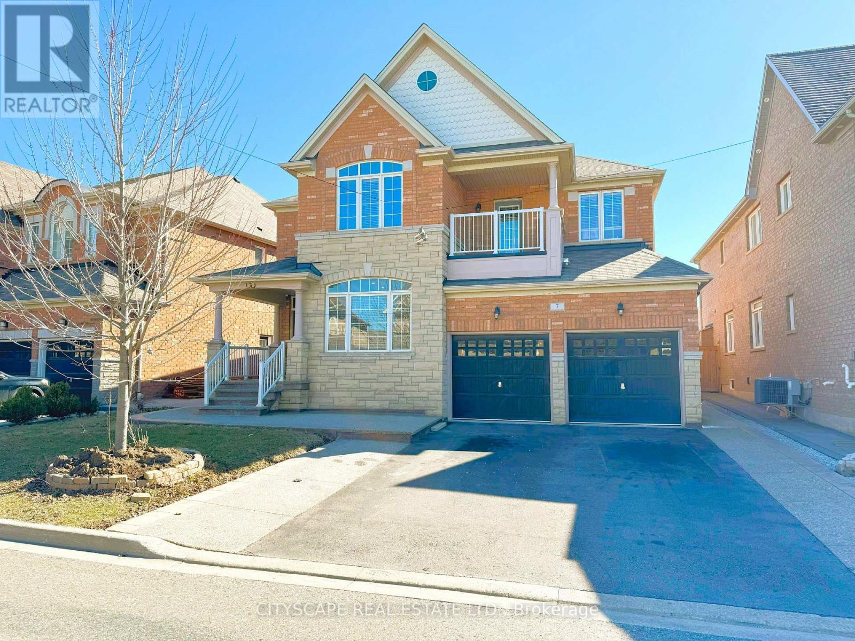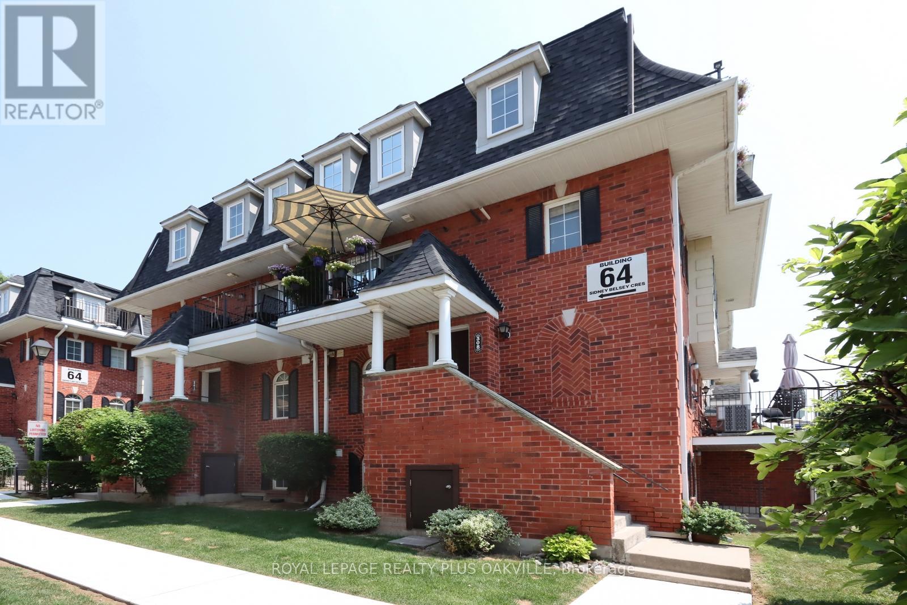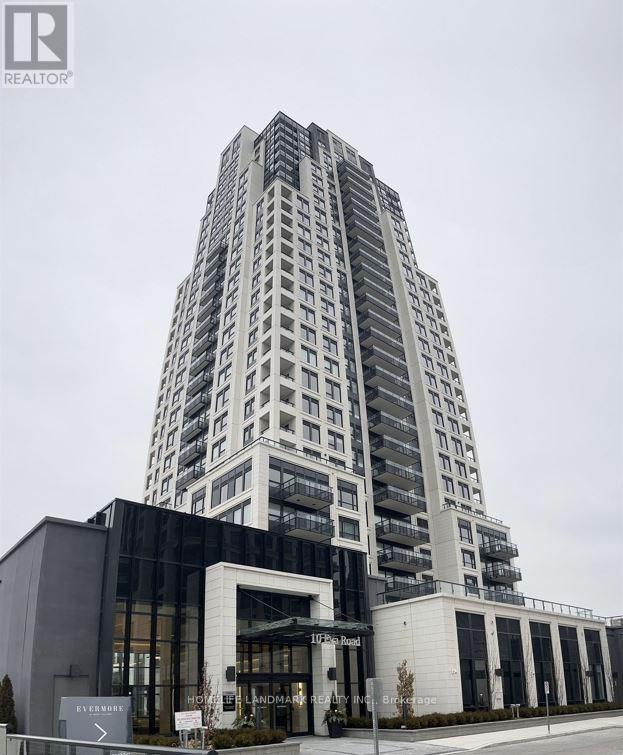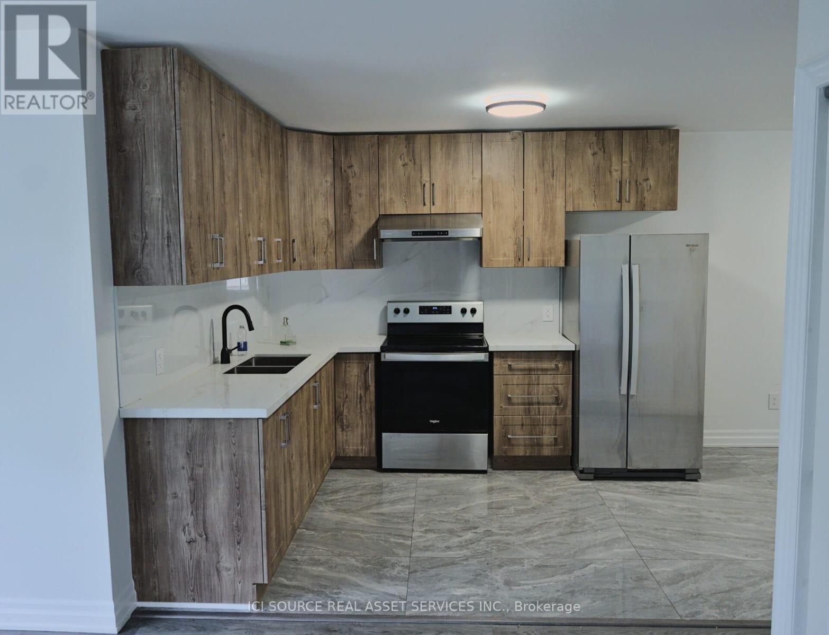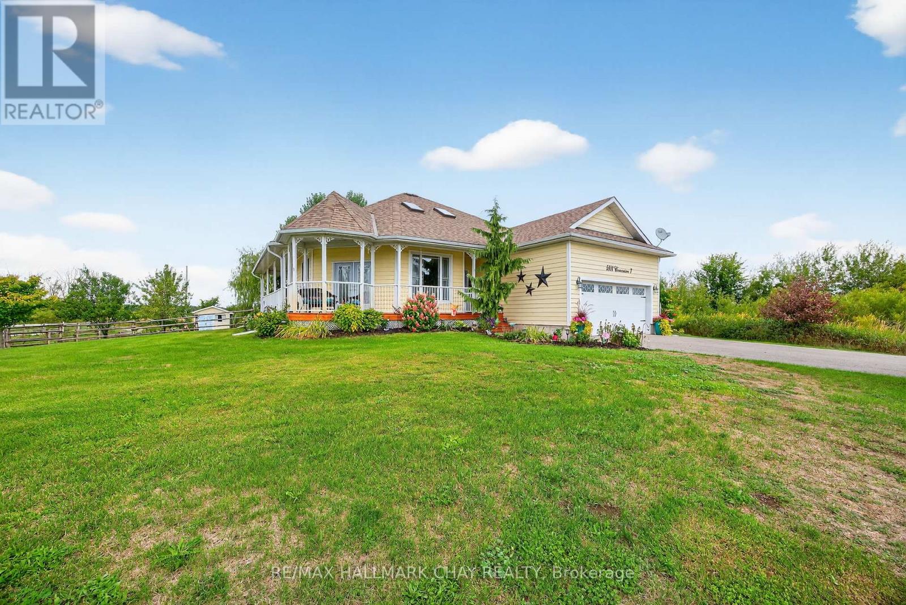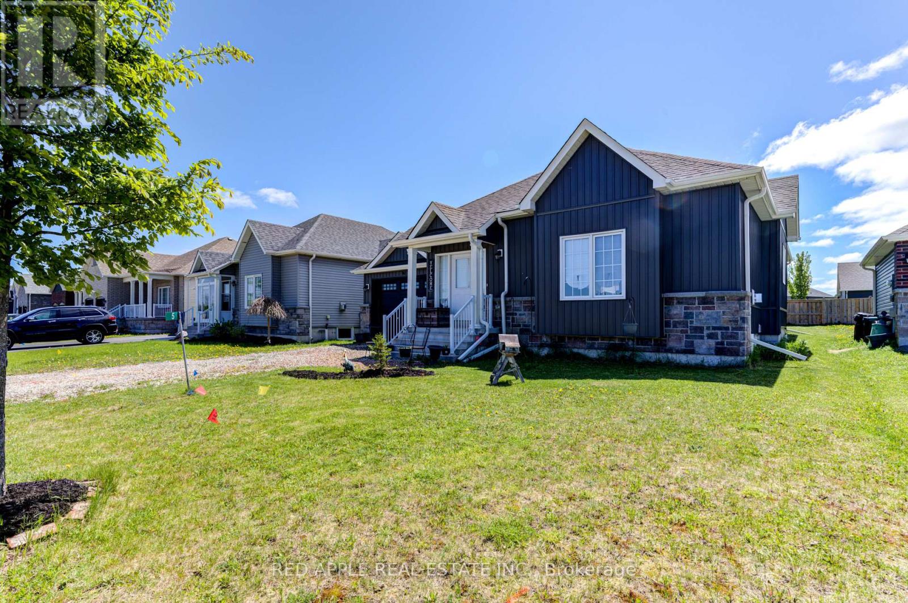3424 Angel Pass Drive
Mississauga, Ontario
Location! Location!! Location!!! Amazing opportunity to own a Freehold Townhouse W/Walk out Basement on a premium lot with an over sized backyard and backing on to Green Space in the sought after Churchill Meadows Community in Mississauga. This gorgeous 3 Bedroom, 3 Bathroom home boasts approximately 1600 Sq.ft. of living space with a welcoming foyer and spacious living & dining area to create memories with family & friends. Bright & specious open concept kitchen with S/S appliances, stained wooden cabinets, counter top & custom backsplash. Second floor features spacious primary bedroom with walk in closet and 5Pc ensuite with soaker bath tub & a separate standing shower. Great second floor plan with two more decent sized bedrooms. Bright & finished walk-out basement with large recreation room, utility room and laundry area. Walk-out to the Big concrete pad for your patio furniture & BBQ - No neighbors at the back for complete privacy to entertain your friends & family. Large driveway to Park - No side walk to shovel snow. Great commuter location with easy access to Hwys. 403/QEW & 407, Mississauga Transit Way right behind this Community, Schools, Parks and shopping. Newly Installed Vinyl Flooring through-out and freshly painted all over. A Must See - Nothing to do - Just Move In. Shows 10+++. (id:60365)
2151 1 Road
Burlington, Ontario
Welcome to your dream retreat! Nestled gracefully on a hill, this stunning colonial-style home offers the perfect blend of comfort, elegance, and tranquility. Surrounded by picturesque farmland, yet conveniently located just minutes from town and essential amenities, this property promises a serene lifestyle that's hard to beat. As you approach this well-maintained residence, you'll immediately appreciate the timeless appeal of its architecture. The original family has lovingly cared for this home, ensuring it retains its character while incorporating modern updates. Step inside to discover a bright and inviting atmosphere, highlighted by an updated kitchen that serves as the heart of the home. The open design seamlessly integrates the kitchen with the family room, making it perfect for entertaining or enjoying quiet family moments. Throughout the main level, you'll find beautiful hardwood floors that add warmth and sophistication to the living spaces. The generous layout provides ample room for relaxation and gatherings, with lots of natural light pouring in through large windows, offering breathtaking views of the surrounding countryside. Imagine sipping your morning coffee on the spacious porch, taking in the serene landscape and the soothing sounds of nature. The peaceful setting provides a perfect backdrop for unwinding after a busy day, while still being close to all the conveniences of town. This charming colonial home is not just a house; its an invitation to a lifestyle filled with comfort, connection, and peace. Don't miss your opportunity to own this remarkable property schedule a viewing today and experience the perfect blend of rural charm and urban accessibility! (id:60365)
3204 - 385 Prince Of Wales Drive
Mississauga, Ontario
Enjoy The Stunning Views Of Toronto And The Lake From This Clean And Well Laid Out 1+Den, 2 Full Bath Condo. 9' Ceilings, Granite Counter And Wood Flooring Throughout. Stainless Steel Appliances. One Of The Most Desirable Buildings In The Heart Of The City, Steps Away From All That Downtown Mississauga Has To Offer: Square One Shopping Centre, Public Transit, Sheridan College, Mississauga Library, Ymca, Parks, Restaurants. (id:60365)
7 Attraction Drive
Brampton, Ontario
**Spacious 5-Bedroom Home with potential for 2 Income-Generating Basement Units** Welcome to a rare and versatile opportunity in Bramptons sought-after Bram West community! This impressive 5+2 bedroom, 5-bathroom detached home blends luxurious family living with incredible income potential, making it a must-see for large families, multigenerational living, or savvy investors. **Elegant Main Floor Living with Premium Finishes** Enjoy a bright and open main floor layout featuring coffered ceilings, pot lights, and rich hardwood flooring throughout the living, dining, and family rooms. The modern kitchen is a chefs delight with backsplash, double sink, and views of the backyard - perfect for entertaining or everyday family meals. A separate main floor laundry room with ceramic flooring adds convenience and function. **Room for the Entire Family** Upstairs features 5 spacious bedrooms and 3 full bathrooms. The primary bedroom offers a true retreat with a walk-in closet and a spa-like 5-piece ensuite. Additional bedrooms offer unique touches like balcony access, double closets, and French doors, ideal for home offices or study spaces. **2 Basement Units with Separate Entrance - Income Potential Galore** The fully finished basement includes 2 self-contained apartments, each with two rooms, a kitchen, and a 3-piece bath-ideal for extended family or rental income. **Prime Location with Everyday Convenience** Situated in a family-friendly neighbourhood, youre minutes from top-rated schools, shopping, parks, public transit, and major highways. The vibrant community atmosphere of Bram West makes this the perfect place to grow, invest, or settle long-term. This is your chance to own a home that offers space, style, and steady cash flow potential-all in one of Bramptons most desirable communities. (id:60365)
308 - 66 Sidney Belsey Crescent
Toronto, Ontario
Bright & Spacious 3-Bedroom Corner Unit in Prime Family-Friendly Location! Welcome to this sun-drenched, south-facing top-floor corner unit offering space, style, and convenience! Ideally located in a family-oriented community, you're just minutes from schools, parks, public transit, the GO station, and major highways perfect for commuters and growing families alike. This well-maintained home features three generously sized bedrooms, including a primary suite with its own private terrace your perfect spot to relax and unwind. The updated 4-piecebathroom offers comfort and functionality with modern finishes. Enjoy the large, open-concept living area and an immaculate eat in kitchen with appliances in like-new condition. Step out from the eating area onto a lovely balcony patio, ideal for morning coffee or evening dinners. Bonus features include one underground parking space and a dedicated outdoor storage spot. Don't miss this rare opportunity to own a spacious, move-in ready home in a highly desirable neighborhood. Book your showing today! (id:60365)
2603 - 10 Eva Road
Toronto, Ontario
Discover The Elegance Of This Upscale 1-Bedroom + Den, 1-Bathroom Condominium At Evermore, Featuring 672 Square Feet Of Living Area. Urban Living In The Heart Of Etobicoke. Open Concept Living/Dining Room Combo. Laminate Floors Throughout, And An Upgraded Kitchen Featuring Stainless Steel Appliances. The Primary Bedroom Features A Spacious Walk-In Closet And Window, And For Those In Need Of A Quiet Work Area, The Office/Den Provides The Perfect Solution. Centrally Positioned, This Residence Is Just Minutes Away From Highways 427, 401, And The QEW, As Well As Restaurants, Public Transit, And More! (id:60365)
2135 Jane Street
Toronto, Ontario
1300 Sqf Newly Renovated Bright Spacious 3 Bedroom Apartment with 2 Dens/Offices Plus Balcony! One Full Three-Piece Bathroom & One Two-Piece Washroom, And Plenty of Storage Space!! $$$ Spent In Upgrades In New Window, Freshly Painted, New Floors, New Open Concept Kitchen With Stainless Steel Appliances, Bright Cabinets, Marble Countertops, Modern Washrooms & Light Fixtures. Tenant pays Hydro. Coin Laundry On Site. One On-Site Parking Included. Convenient Location Steps To TTC Bus Stop, Schools, Shopping Centers & Much More!* Fridge, Stove & Hood Fan, Exhaust Fan, All Electrical Light Fixtures & All Window Coverings. *For Additional Property Details Click The Brochure Icon Below* (id:60365)
5518 Conc 7 Sunnidale Concession
Clearview, Ontario
Welcome to this custom-built raised bungalow, offering nearly 3,000 sq. ft. of beautifully finished living space in the heart of Clearview. Built in 2010, this home combines modern updates with timeless charm, including 9-foot ceilings and a cedar wrap-around porch perfect for relaxing and enjoying the outdoors. The main floor features 3 spacious bedrooms, including a primary suite with walk-in closet and luxurious 5-piece ensuite, plus a 4-piece main bath. The heart of the home is the remodeled 2025 kitchen, showcasing sleek stainless steel appliances, granite countertops, and a functional layout perfect for family living and entertaining. The bright, open main level is further enhanced by new luxury vinyl plank flooring (2025), and offers walk-outs from both the living room featuring a double-sided gas fireplace and the dining room, seamlessly extending the living space onto the cedar wrap-around porch. The fully finished basement provides impressive additional living space with a recreation room, family room, an extra bedroom, a 2-piece bath, and a fully insulated cold storage room ideal for all your seasonal needs. Outdoor enthusiasts will love the location just steps from the new Rails to Trails network. The backyard is a retreat with an above-ground pool featuring a new liner and pump (2024). Additional upgrades include a new dishwasher (2025), sump pump with battery backup (2023), and a double-wide paved driveway (2018).This property is the perfect blend of comfort, updates, and country lifestyle ready to welcome its next family. (id:60365)
5 Beverly Street
Springwater, Ontario
Welcome home to this bright and stylish raised bungalow in the heart of Elmvale. Perfect for professionals or downsizers, this 2-bedroom, 2-bathroom home offers a seamless blend of modern design and small-town charm. Step inside and be greeted by an abundance of natural light that fills the spacious living and dining areas. The open layout is ideal for both relaxing evenings and entertaining friends. The dedicated dining area features a walkout to the backyard, making it easy to enjoy summer barbecues and peaceful outdoor moments. Everyday convenience is a given with main floor laundry. Downstairs, the unfinished basement offers a blank canvas for your imagination. Create the ultimate home office, gym, or extra living space. Situated on a generous 52 x 124 ft lot in a friendly, walkable community, this home provides a tranquil escape with all the modern comforts you need. This is the lifestyle upgrade you've been searching for. (id:60365)
1815 - 10 Honeycrisp Crescent
Vaughan, Ontario
Available October 1st - Mobilio - 1 Bedroom Plus Den, Facing North. Open Concept Kitchen Living Room - 525Sq.Ft., Ensuite Laundry, Stainless Steel Kitchen Appliances Included. Engineered Hardwood Floors, Stone Counter Tops. Including 1 Parking (id:60365)
Bsmt - 9 Jaffray Road
Markham, Ontario
Excellent Location, Separate Entrance 2 Bedroom, 1 Parking Space, Mins To Hwy 407, School ( Elementary/ High School) All Amenities. (id:60365)
58 Elson Street
Markham, Ontario
Private No Houses Behind! This stunning updated 2-storey single detached brick home in the highly sought-after neighborhood of Markham offers 4+1 bedroom, 4 bathroom home with finished seperate entrance basement, approximately 2000 sq/ft above grade. Hardwood floor through-out. The spacious layout features separate living, dining, and family rooms (wood burning fireplace) flooded with natural light, a chef-inspired kitchen with a breakfast area, and a walkout to the backyard. The second floor offers generously sized bedrooms, while the finished basement includes a second kitchen, an additional bedroom, and a bathroom for potencial income. Additional laundry room in 1st floor. 3 upgarded washrooms. Newly backyard pavilion which is perfect for entertaining and ample space for family and guests. 24 hours monitoring system & smart main door lock. Conveniently located near parks, schools, shopping, transit, Highway 407, and community centers. Dont miss out on this incredible opportunity! (id:60365)


