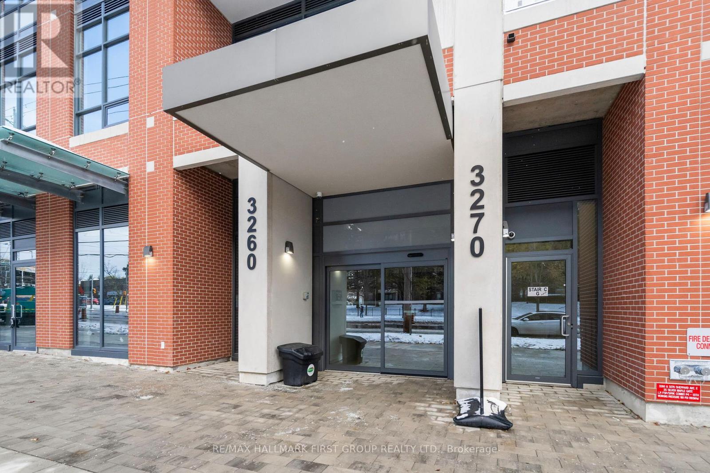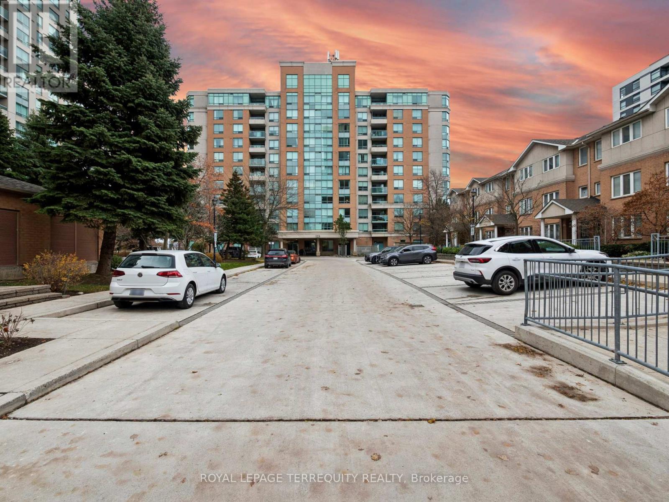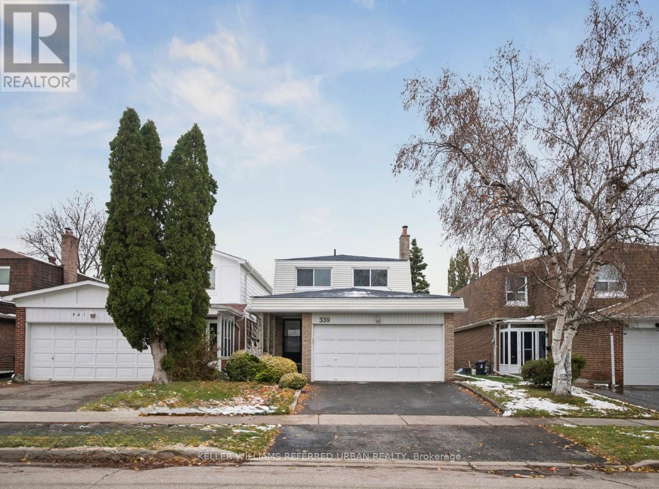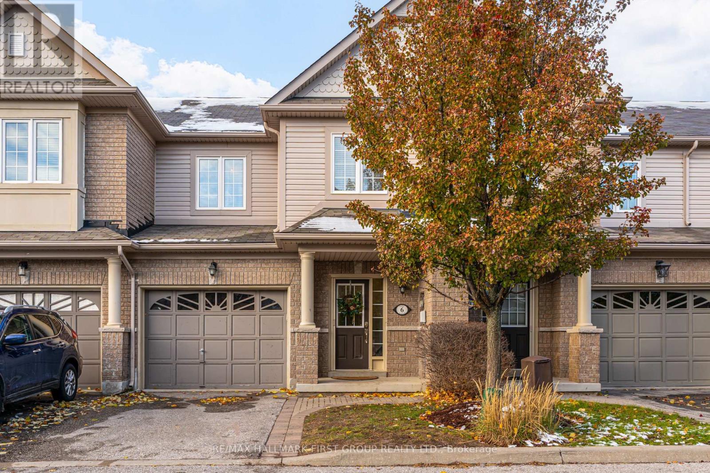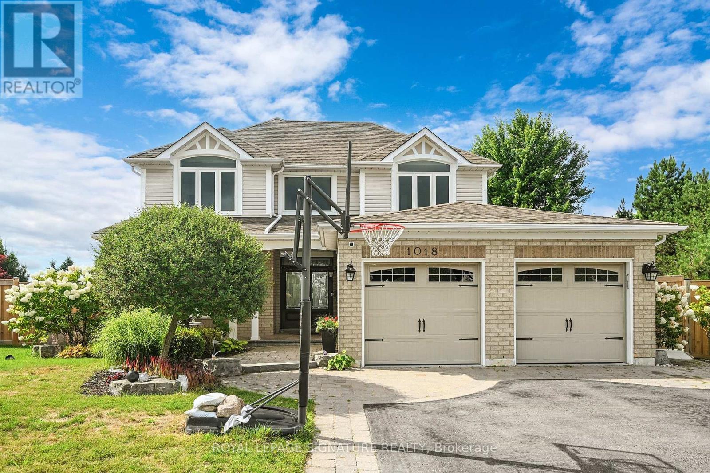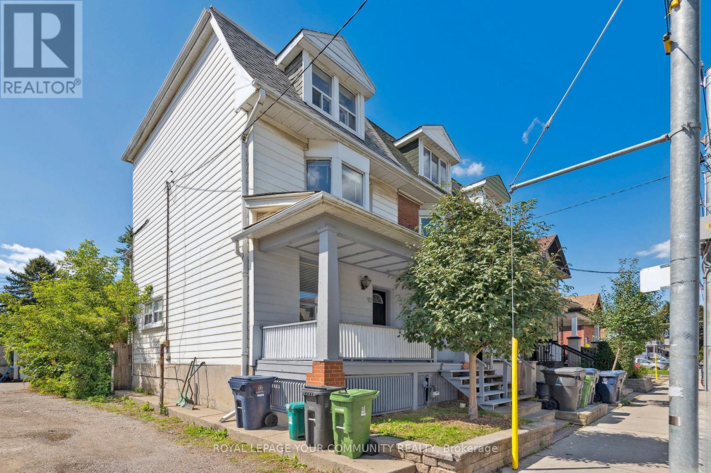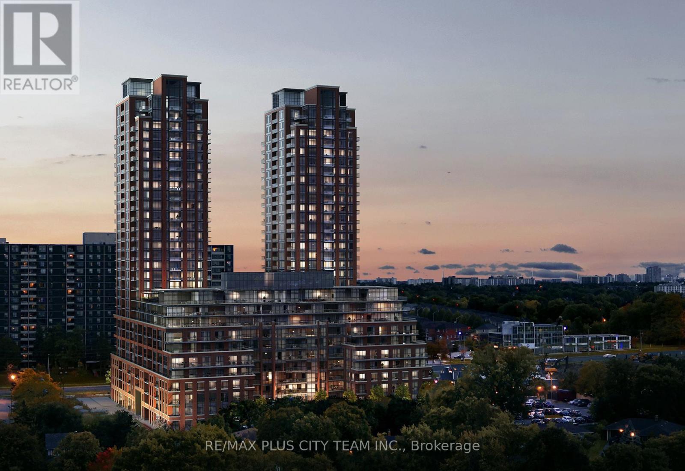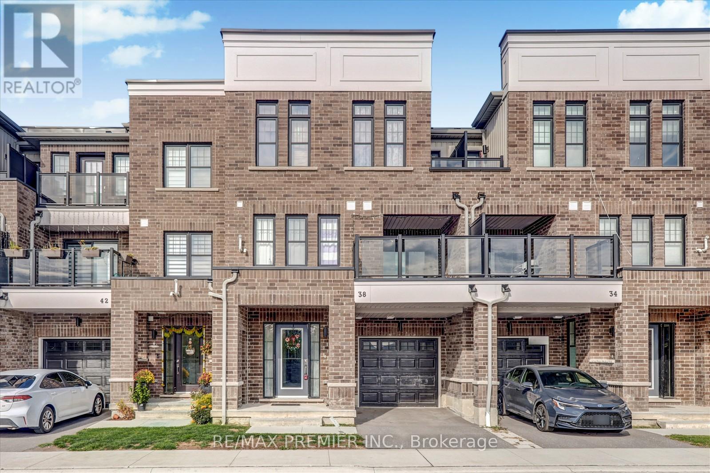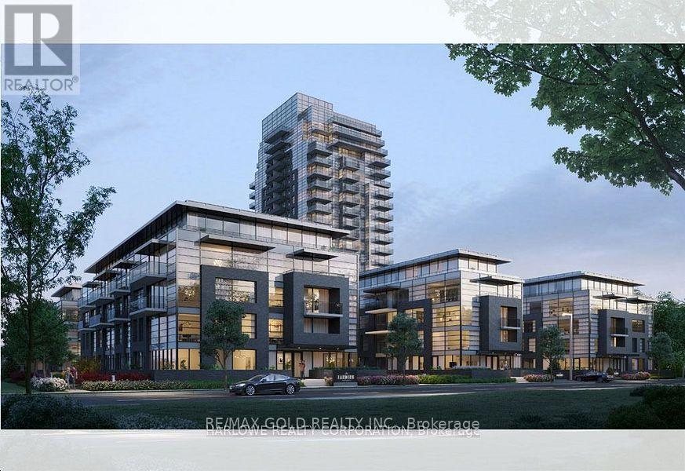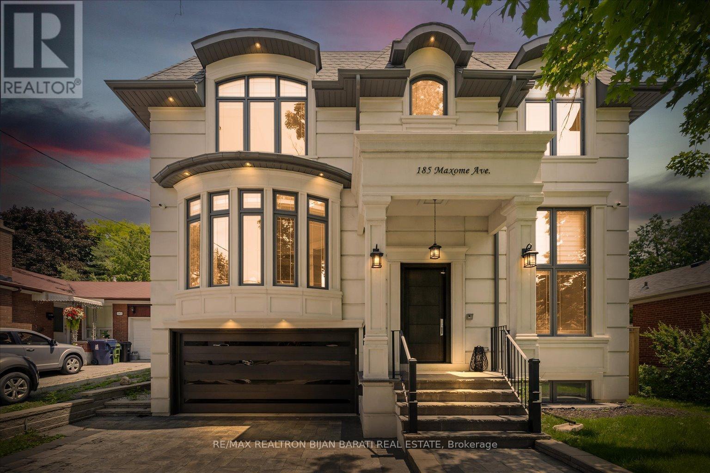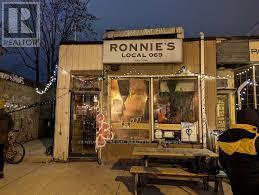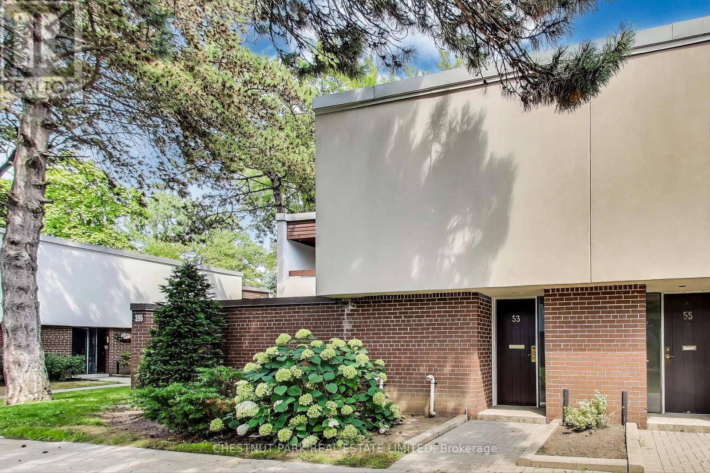2408 - 3260 Sheppard Avenue
Toronto, Ontario
Welcome To This Never-Lived-In, Luxurious 1+1 Corner Suite In One Of Scarborough's Most Desirable Communities! This Sun-Filled Unit Offers A Functional, Open-Concept Layout With 9-Foot Ceilings, Floor-To-Ceiling Windows, And A Spacious South-Facing Balcony Showcasing Beautiful City And CN Tower Views. The Modern Kitchen Features Built-In Stainless Steel Appliances, Quartz Countertops, Soft-Close Cabinetry, And A Double Sink - Perfectly Blending Style And Functionality. Enjoy World-Class Building Amenities Including An Outdoor Pool, Fitness Centre, Yoga Studio, Sports Lounge, Party Room, And Outdoor Terrace With BBQ Areas. Conveniently Located Steps From TTC, Grocery Stores, Restaurants, Parks, And Minutes To Fairview Mall, Scarborough Town Centre, And Major Highways. Parking & Locker Included. Move-In Ready! (id:60365)
565 - 123 Omni Drive
Toronto, Ontario
Welcome to 123 Omni Drive, Suite 565. This bright Tridel built one bedroom plus den plus solarium feels significantly larger than expected, with a layout that can easily function like a true three bedroom if you need the extra flexibility. The open concept design and south facing exposure fill the entire home with warm natural light. The den and solarium provide valuable multipurpose rooms for work, study, guests or even additional sleeping space. Residents enjoy exceptional amenities including an indoor pool, a full fitness center, a beautifully updated party room, a recreation room and twenty four hour security. The building is known for its strong management and community feel. All of this is located just steps from Scarborough Town Centre, TTC, Rapid Transit and only minutes to Highway 401. Suite 565 offers rare space, convenience and versatility in one of Scarborough's most connected neighbourhoods. (id:60365)
339 Chartland Boulevard S
Toronto, Ontario
Welcome To This Well-Maintained 4-Bedroom Link-Detached Home Featuring A Practical Layout & Plenty Of Natural Light Throughout. The Main Floor Offers A Welcoming Foyer With Ceramic Flooring & A 2Pc Bath. Kitchen Features: Eat-In Breakfast Area, Side Entrance, Overlooking A Sunken Family Room With Classic Parquet Flooring - An Inviting Space For Family Gatherings. The Combined Living & Dining Room With Hardwood Flooring Opens To The Private Fenced Backyard, Ideal For Relaxing Or Entertaining. Upstairs, You'll Find Four Spacious Bedrooms With Hardwood Flooring & Smooth Ceilings. The Primary Bedroom Includes A Walk-In Closet & An Updated 3Pc Ensuite, While The Main 4Pc Bathroom Has Also Been Modernized For Added Comfort. The Finished Basement Expands The Living Area With A 2Pc Bath, Ceramic Tile Flooring, Panelled Walls, Dropped Ceiling & Ample Storage Including A Large Wall-To-Wall Closet & Under-Stair Space. Recent Updates & Features Include Replaced Roof, Air Conditioner, & Furnace Are Under 10 years old. A Water Softener In the Basement & Kitchen Water Filter Are Owned. This Lovely Home Offers Comfort, Functionality & Great Potential For Your Personal Touches - Perfect For Families Or Anyone Seeking A Bright, Spacious Living Space In A Sought-After Location. Easy Access To Highway 401, Minutes To Finch & McCowan Bus Station & Just Steps To Woodside Square, Restaurants, Shops, Top-Ranked Iroquois Junior Public School, Albert Campbell Collegiate Institute & More! (id:60365)
6 Lander Crescent
Clarington, Ontario
Former Model Home In Sought After North Bowmanville Neighbourhood Walking Distance To Several Schools And Parks Welcoming Foyer. Open Living And Dining Area With Hardwood Floors, Crown Moulding and Gas Fireplace. Modern Kitchen With Granite Counters, Glass Tile Back Splash, Stainless Steel Appliances, Breakfast Area With Walkout To Full Fenced Yard With Deck. Private Gazebo, Storage Shed. Oak Staircase leads to Large Primary Suite With 3Pc Ensuite And Walk In Closet 2 Well Sized Bedrooms Share Main 4Pc Bath. Fully Finished Lower Area With Open Rec Room And Games Area/Future Home Office is an option. Main Floor Powder Room. Convenient Interior Entry To Garage. Central Vac. New Furnace May 2021, HWT(Owned). Fantastic Neighbourhood. Close To All Amenities Mins To 401/407 Hwys. Freshly Painted. Move In Ready!! (id:60365)
Bsmt - 1018 Glenbourne Drive
Oshawa, Ontario
Wow Location!! Location!! Absolutely Gorgeous! Beautiful Detached House with Newer Two Bedroom Legal Basement Apartment. Sun filled & Open Concept Great Room. Laminate Floors Throughout. Separate Laundry. Extended Cabinets In Kitchen! Excellent Layout. 2 Large Bedrooms With Large Windows. One Full Washroom with a Power room. Great Layout!. Just Steps To 3 Schools & Parks. Close to all amenities. (id:60365)
Unit 1 - 10 Coxwell Avenue
Toronto, Ontario
Situated in the heart of East Leslieville, this beautifully updated 1 bedroom plus den, 2 bathrooms, 2 level main and lower unit perfectly combines modern comfort with timeless character. Bright, open-concept kitchen and dining areas are ideal for entertaining, featuring spacious, light-filled living spaces and a generous primary bedroom. Enjoy the convenience of ensuite laundry and a private 3rd-floorwalk-out deck, perfect for relaxing or hosting guests. Located just steps from Queen Street and the best of Leslieville's vibrant restaurants, cafés, and boutique shops. Within the highly sought-after Bruce Public School catchment, and offering easy access to The Beaches, downtown Toronto, the Gardiner, and DVP. Streetcar access right at your doorstep makes commuting effortless. Available immediately. Experience the best of east-end living in one of Toronto's most desirable neighbourhoods. Tenant to pay 50% of electricity and gas bills. (id:60365)
902 - 3260 Sheppard Avenue E
Toronto, Ontario
**$500 Discount off first month if move in by Dec 15** Welcome to this spacious and brand new 2-bedroom suite at Pinnacle Toronto East, offering over 800 sqft of total living space with a generous 175 sqft private terrace. Perfect for enjoying your morning coffee or hosting friends, this outdoor space adds to the comfort of condo living. Inside, you'll find a bright and open layout with large windows that bring in natural light throughout the day. The sleek modern kitchen is complete with stainless steel appliances, quartz countertops, and ample cabinetry for everyday convenience. The primary bedroom features a walk-in closet and ensuite access to a 4-piece bath, while the second bedroom offers versatility for guests, a home office, or a growing family. Residents enjoy premium building amenities such as an outdoor pool, gym, yoga studio, party room, rooftop terrace, children's play area, and 24-hour concierge. Ideally situated near Sheppard & Warden, you're just minutes from major shopping destinations like Fairview Mall and Scarborough Town Centre, TTC, GO Transit, grocery stores, parks, schools, and highways 401, 404 & 407. (id:60365)
38 King William Way
Clarington, Ontario
Step Inside This Gorgeous Custom-Built Jewel At 38 King William Way, A Beautiful And Spacious Home With Modern Comfort, Perfect For Families Or Couples. This Home Is Ideal For Both Entertaining And Daily Living, With Bright, Open Living Spaces, A Modern Kitchen, An Elegant Dining Area, And A Pleasant Living Room. The Upper Level Boasts Spacious Bedrooms And Luxurious Bathrooms, Including A Master Suite With Ensuite Bathroom. Extras Include High-End Finishes, Beautiful Hardwood Floors, Pot-Lights Throughout, And Wide Windows That Flood The Home With Natural Light. Outside, A Private Terrace, And Peaceful Neighborhood Setting Round Off The Package. Simply Move In And Enjoy, With Amenities, Schools, Transit, And Major Roads Just Minutes Away. (id:60365)
1009a - 1606 Charles Street
Whitby, Ontario
Immediately available Welcome To The Landing By Carttera ! Well situated near Hwy 401 / 407 and Whitby GO, Close to Shopping, Dining, Entertainment, Schools, Parks, Waterfront Trails and More ! Building Amenities Include Modern Fitness Centre, Yoga Studio, Private and Open Collaboration Workspaces, Dog Wash Area, Bike Wash/Repair Space, Lounge and Event with Outdoor Terrace for Barbecuing + More ! 2 Storey Unit Features 2 Bedrooms, 2 Baths with Terrace. Woth West Exposure, 1 Parking and Locker Included. Extras: 9ft Ceilings, Laminate Flooring Throughout. S/S Appliances, (Fridge, Stove, Microwave and Dishwasher), Stacked Washer & Dryer, Quartz Counters, Bulk Internet Included. (id:60365)
185 Maxome Avenue
Toronto, Ontario
Masterfully Built In 2021 With Extremely Detailed Design On A Deep Pool Sized Lot, Backing Onto The Quiet Part of Caswell Park! Impeccable Finishings and Unparalleled Features: Large Size Principal Rooms, Walnut Accent in Walls and Ceilings, Marble Slabs in Foyer Entrance, Wide Oak Hardwood and Porcelain Flooring, Coffered/Dropped Ceiling & Ropelights with Soaring Cling Height > Library/Foyer:14', Basement Rec Rm:12', Main & 2nd Flr:10' !! Contemporary Crown Moulding, Full Panelled Wall In Library, Foyer, Hallways, Living & Dining Room, and Basement Recreation Room. High-End Millwork:Built-In Wall Units, Cabinetry, Closets & Custom Headboard In 4Bedrooms. Gas Fireplaces & Natural Stone Mantels, Washlet Toilets(Toto) for All Washrooms.Gourmet Kitchen Includes State-Of-The Art Wolf&Sub-Zero Appliances, Cabinets&Granite C/Top.Large Master Bedroom with Fireplace, Boudoir W/I Closet & 7-Pc Heated Floor Ensuite W/Steam Sauna! Open Rising Staircase With Night Lights & Skylight Above. Spacious Family Room W/O to Deck & Patio & Fully Fenced Lovely Backyard with 3Gates! Pre-Cast Facade with Bricks in Back and Sides. Professional Finished Walk-Out Heated Floor Basement Includes Huge Recreation Room with Wetbar, Gas Fireplace, 2nd Powder Rm, Bedroom, 4Pc Ensuite, and A Large Roughed In Second Laundry Includes All Cabinetry & Counter Top! (id:60365)
69 Nassau Street
Toronto, Ontario
THE LEGENDARY "RONNIES LOCAL" A BELOVED WATERING HOLE WITH A LONG HISTORY IN KENSINGTON MARKET.20 PLUS YEARS IN OPERATION THERE IS TONS OF GOODWILL AND BRAND RECOGNITION HERE. THIS VENUS IS LOOKING FOR NEW OPERATOR OR OPERATING PARTNER TO KEEP THE BRAND ALIVE. 1000 SQUARE FEET OF FUNKY SPACE WITH A RUSTIC, LIVED IN FEEL. LOTS OF HISTORY IN THESE WALLS - THIS IS A STAPLE IN KENSINGTON MARKET. NO BELLS AND WHISTLES BUT A FUNCTIONAL SPACE PERFECT FOR A HANDS ON OWNER OPERATOR. NEW WALK IN COOLER AND DRAFT SYSTEM CONSISTENT SALES YEAR OVER YEAR WITH A BIG BOOM IN THE SUMMER MONTHS FROM THE SPACIOUS FRONT PATIO. LICENSED FOR 38 GUEST INSIDE AND AN ADDTIONAL 38 ON THE PATIO (id:60365)
53 - 396 Woodsworth Road
Toronto, Ontario
Welcome to this beautifully re-imagined home, nestled in the prestigious Windfield Estates. Located in the highly sought-after St. Andrew-Windfields neighbourhood, this property offers the perfect balance of convenience and tranquility with easy access to lush green spaces, Highway 401, and public transit. Inside, the home showcases freshly re-finished dark flooring paired with light kitchen countertops, creating a timeless and stylish contrast. New pot lights in living room. A suite of brand-new appliances complements the thoughtfully designed layout, ideal for modern living. The open-concept living and dining areas flow seamlessly together, featuring a walkout to a spacious patio perfect for entertaining guests or enjoying your own private outdoor retreat. Upstairs, the expansive primary suite includes a perfect ensuite bath, an oversized closet, and a private balcony. The second bedroom easily accommodates a king-sized bed and offers abundant closet space, while the third bedroom perfect as a guest room, nursery, or home office shares a beautifully updated bathroom. The finished basement extends the living space with a large recreation room and a full-sized laundry area, complete with brand-new washer and dryer units. This is a rare opportunity in one of Toronto's most desirable neighbourhoods move right in and enjoy all that this exceptional home and community have to offer. *** Tenant to pay hydro, gas and parking. (id:60365)

