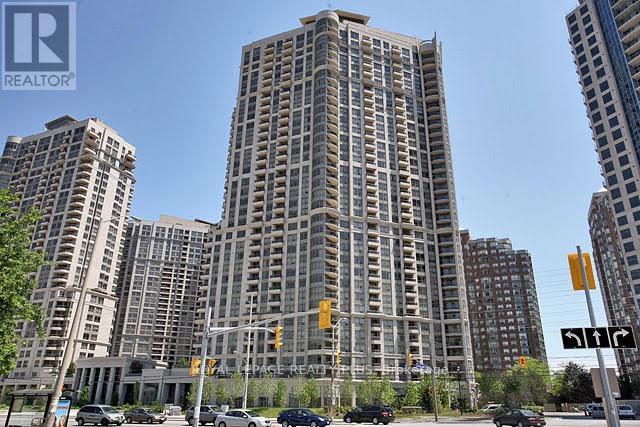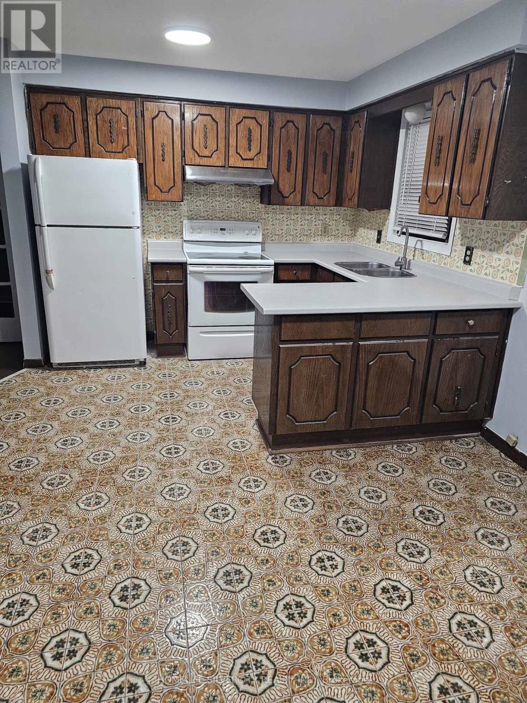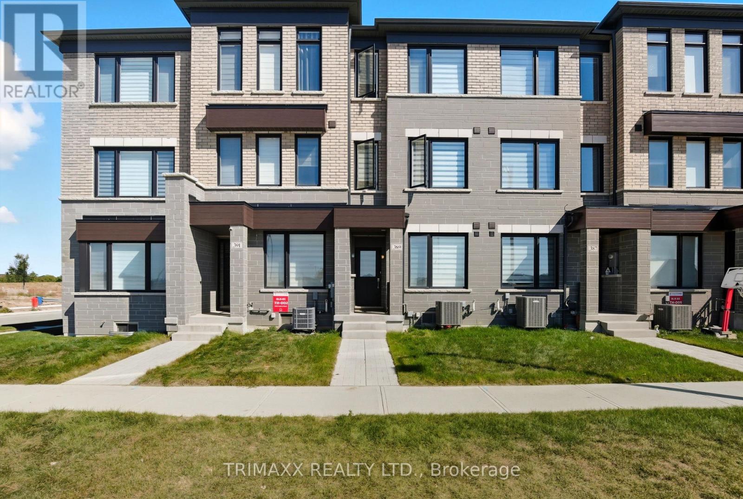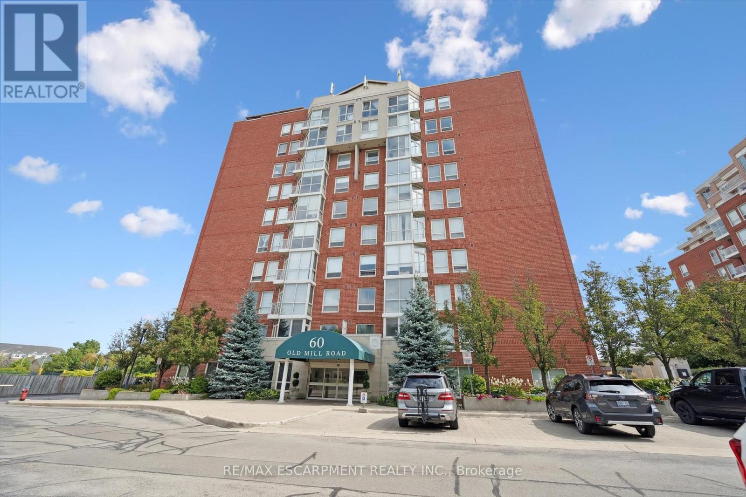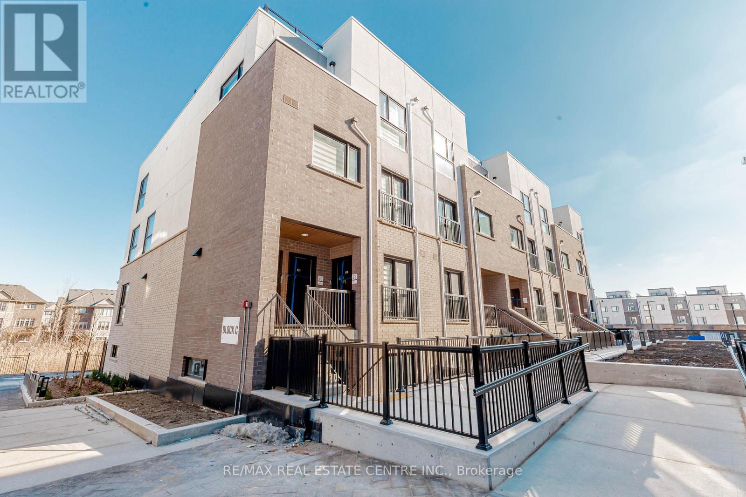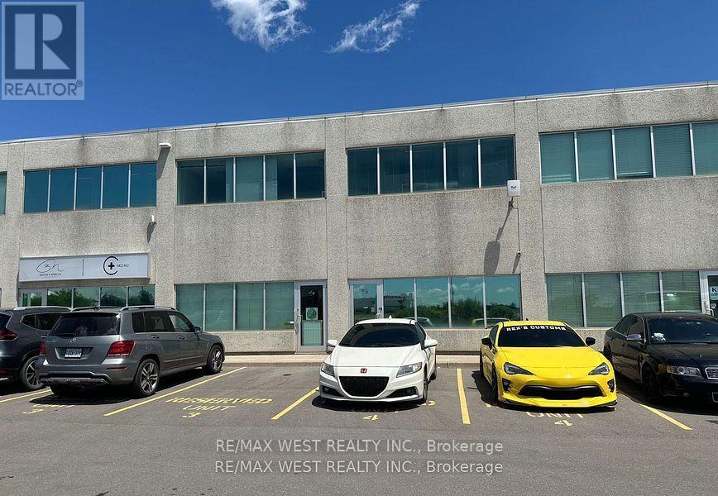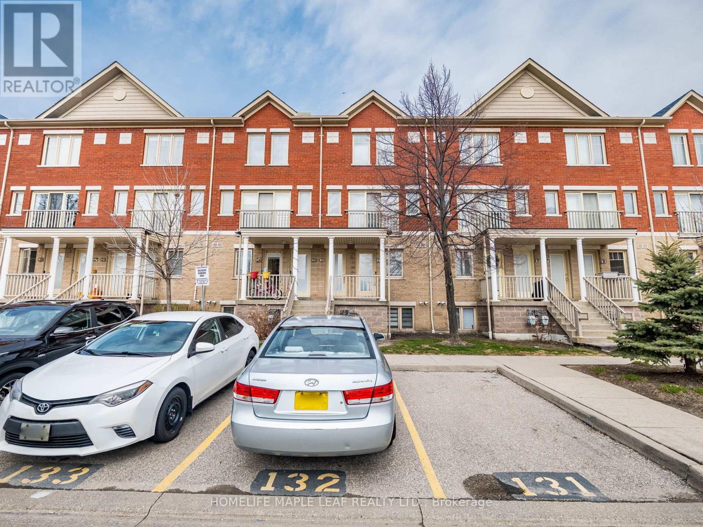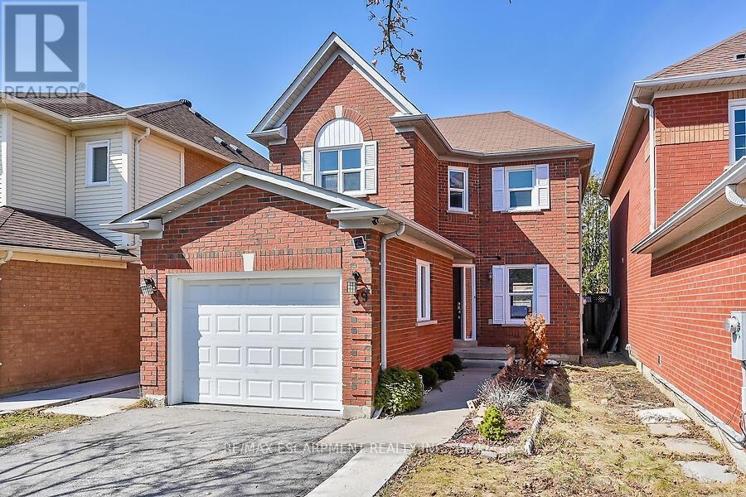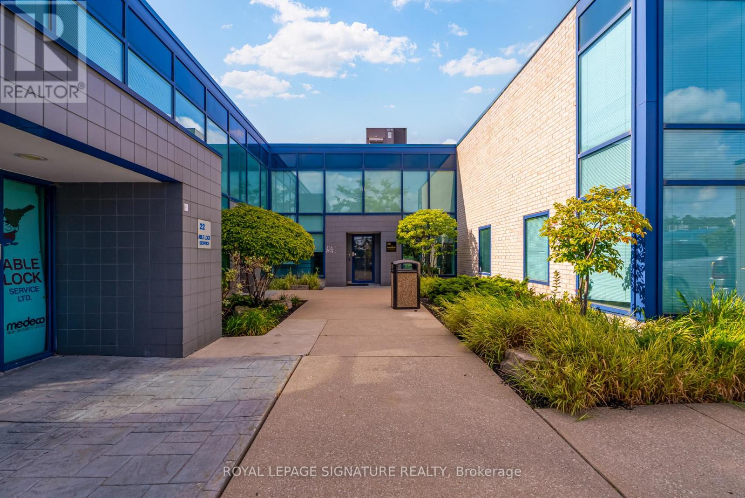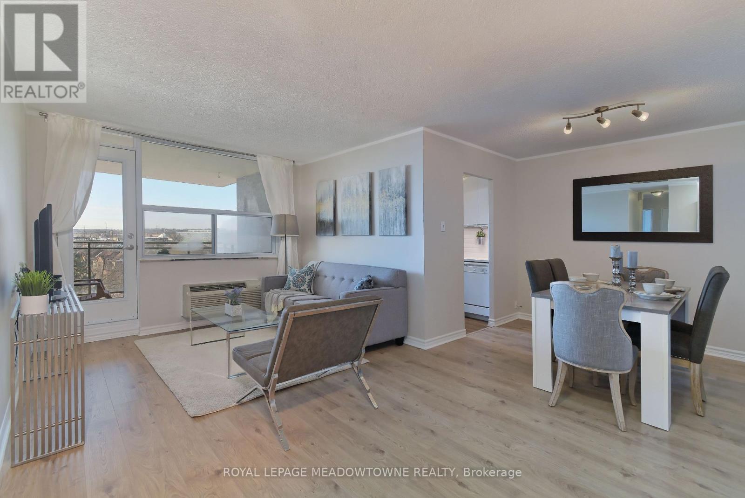1810 - 3880 Duke Of York Boulevard
Mississauga, Ontario
Excellent opportunity for investors, first-time home buyers or anyone looking for value! this bright and spacious suite offers 2 large bedrooms plus a versatile den with French doors which can easily serve as a home office, nursery or guest room. The sought-after split-bedroom floorplan offers privacy and functionality, while the open layout creates an open and airy feel throughout. Enjoy a sunny open view from your private balcony and the comfort of a wide, well proportioned living space. its no wonder that this is one of the most popular floor plans available. Low maintenance fees that conveniently include the utilities keep carrying costs affordable, making this a smart option for both living and investing. This suite does require some updating which means plenty of potential to renovate to your taste or maximize rental returns. With it's functional layout, prime features and attractive pricing, this home is truly a value-packed opportunity not to be missed. (id:60365)
27 Prouse Drive
Brampton, Ontario
Beautiful Semi-Detached Home for Lease Main Floor Step into this inviting 2-storey semi-detached located in the heart of Brampton North. The spacious main level boasts a large eat-in kitchen perfect for family meals, a bright living and dining room combo ideal for entertaining, and three generously sized bedrooms with gleaming hardwood floors. Enjoy the convenience of two full, newly renovated bathrooms, ensuite laundry, and a lovely backyard retreat. (id:60365)
151 Calderstone Road
Brampton, Ontario
MUST SEE !! Legal Basement!! Location!! Location!! Absolutely Gorgeous! Prestigious Valley Creek Area! Upgraded! Beautiful Open Concept Living Dining With The New Door Entry! Laminate Floor Throughout The Basement, No Carpet In The House! Upgraded Extended Cabinets In Kitchen! Freshly Painted! Excellent Layout. 4 Bedrooms With Closet 2 Full Washrooms With Separate Laundry With The New Appliances, 10++! Great Layout! Upgraded Light Fixtures And Much More. Just Steps Down To 3 Schools! 2 Car Parking, Just Minutes To Hwy 427, Hwy 410 & Hwy 401. Just Steps Down To Route Buses. Shopping Mall, Banks No-Frills, Shopping Plaza And Much More (id:60365)
389 Inspire Boulevard
Brampton, Ontario
Welcome to modern elegance with this nearly new executive townhouse featuring 3+1 bedrooms and 4 baths. Designed with comfort and style in mind, it offers hardwood floors, high ceilings, a fireplace in the living area, and sun-filled spaces throughout. The chef's kitchen boasts quartz countertops, premium appliances, and a spacious peninsula perfect for gatherings. A private terrace and primary suite with spa-like ensuite and walk-in closet add a touch of luxury. With a versatile ground-level family room ,direct garage access, and a prime location near Walmart, banks dollar store shopping ,dining ,and transit ,this home combines upscale living with everyday convenience. (id:60365)
704 - 60 Old Mill Road
Oakville, Ontario
Welcome to Unit 704 at 60 Old Mill Road, a bright and spacious 2 bedroom, 2 bathroom condo in the sought-after Oakridge Heights community of Old Oakville. This beautifully designed suite offers a functional layout with large windows that fill the space with natural light, a private balcony overlooking Sixteen Mile Creek, and the convenience of 2 parking spaces. The building provides exceptional amenities including an indoor pool, sauna, fully equipped fitness centre, party and games room, and secure entry with concierge service, perfect for those seeking both comfort and convenience. The location is truly unbeatable. Just steps from the Oakville GO Station, commuting to Toronto or around the GTA is effortless, while easy access to the QEW makes travel by car a breeze. Within walking distance you will find boutique shops, charming cafés, restaurants, and everyday essentials, with Oakville Place Mall only minutes away for a full range of retail options. Nature lovers will appreciate nearby Sixteen Mile Creek trails and the picturesque waterfront, offering endless opportunities for outdoor enjoyment. With top schools, healthcare facilities, and community services close at hand, this is an ideal place to call home. Whether you are a down-sizer, busy professional, or commuter, this condo offers the perfect blend of lifestyle and convenience. Do not miss the opportunity to make it yours. Book your private showing today. (id:60365)
123 - 349 Wheat Boom Drive E
Oakville, Ontario
Welcome to Oakvillage by Minto. This stylish end unit townhome offers nearly 1,100 sq ft of thoughtfully designed living space, 2 large bedrooms, 2 full bathrooms, upgraded kitchen, one private patio, and a terrace that backs on to green space. Enjoy an open-concept layout with laminate floors throughout and high ceilings for an open airy feel. The sleek kitchen is equipped with stainless steel appliances, herringbone backsplash, quartz countertops, and breakfast bar. The primary bedroom includes a large walk-in closet with a private ensuite bathroom. This location boasts easy Access to the 407, 403, QEW and Oakville GO Station. Less than a 15 minute drive to main areas in Mississauga. Lots of department stores, shopping plazas, upscale restaurants, high rated schools and public transit right at your door step! **Unlimited 1.5 GB internet included** (id:60365)
22 - 5050 Intrepid Drive
Mississauga, Ontario
Renovated with new flooring, pot lights, kitchen counter top, freshly painted town house with beautiful 2 bed 2.5 bath home in demanded neighborhood in Mississauga. Close to HWY 403 and access to almost all your daily needs. Walkout to backyard for your private BBQ time. (id:60365)
3 - 1594 Dupont Street
Toronto, Ontario
Bright 3-bed, 1-bath main floor unit in the heart of Torontos Junction/Dovercourt area. Stepsto transit, shops, cafes, and parks. Spacious layout with plenty of natural light. Convenient location with easy access to Bloor, Dupont Station, and all amenities. (id:60365)
39 Blue Spruce Street
Brampton, Ontario
Welcome to 39 Blue Spruce Street, nestled on a quiet street in a highly sought after neighborhood in Brampton. This 3 bedroom, 4 bathroom detached family home offers it all with its open concept layout, tons of natural light and fully fenced backyard. As you walk inside, the thoughtfully designed main floor includes a convenient two piece powder room and offers open concept living with the kitchen and dining area overlooking the living space. Sliding glass doors off the living room lead you out to your private deck and fully fenced backyard surrounded by mature trees and greenery. Upstairs, you will find a large primary bedroom with his and hers closets, accompanied by a private ensuite. Two additional bedrooms and an additional 3-piece bathroom will complete this level. Downstairs, the basement level holds the laundry space, more living space and a 3-piece bathroom. This home is also conveniently located close to all amenities including restaurants, shops, public transit, schools and so much more! Taxes estimated as per city's website. Property is being sold under Power of Sale, sold as is, where is (id:60365)
Unit 20 - 145 Traders Boulevard E
Mississauga, Ontario
Prime opportunity to lease nearly 2,000 sq. ft. of professional office space in a well-managed Mississauga building. Layout includes a spacious open-concept work area, three private offices/meeting rooms, one large boardroom, and a shared reception. Ideal for finance, legal, consulting, tech, or other professional uses. (id:60365)
609 - 966 Inverhouse Drive
Mississauga, Ontario
Welcome to this fully renovated 900 sq. ft. gem perfectly situated in the desirable Clarkson neighborhood! This spacious 2-bedroom, 2-bathroom unit has been beautifully updated and offers the perfect blend of style, comfort, and convenience. Step inside to find a modern open-concept layout with laminate flooring throughout, no carpet anywhere! The updated kitchen features sleek cabinetry, a newer stainless-steel fridge, stove, range hood, and a convenient all-in-one washer/dryer, making it as functional as it is stylish. The adjoining breakfast area flows seamlessly into the bright living space, filled with natural light from large windows. Enjoy unobstructed southwest views from your oversized balcony, perfect for BBQs, entertaining, or simply relaxing with a sunset backdrop. Both bedrooms are generously sized, with the primary suite offering its own full bathroom for added privacy. This home also boasts plenty of storage options including an in-suite storage room, two linen closets, and an additional locker in the underground facility. With 2 full bathrooms, this unit is ideal for families, professionals, or those looking for a comfortable downsizing option. The location is unbeatable just steps to local shops, restaurants, and beautiful parks, with effortless access to Clarkson GO Station. Plus, you're only 2 km from the QEW for an easy commute. This pet-friendly community welcomes BBQs, making it perfect for both everyday living and entertaining. Even better, maintenance fees include high-speed cable and internet, giving you exceptional value and convenience. *Photos from previous listing, seller has since removed wall between kitchen and living room. Some non-professional photos at the end for reference* (id:60365)

