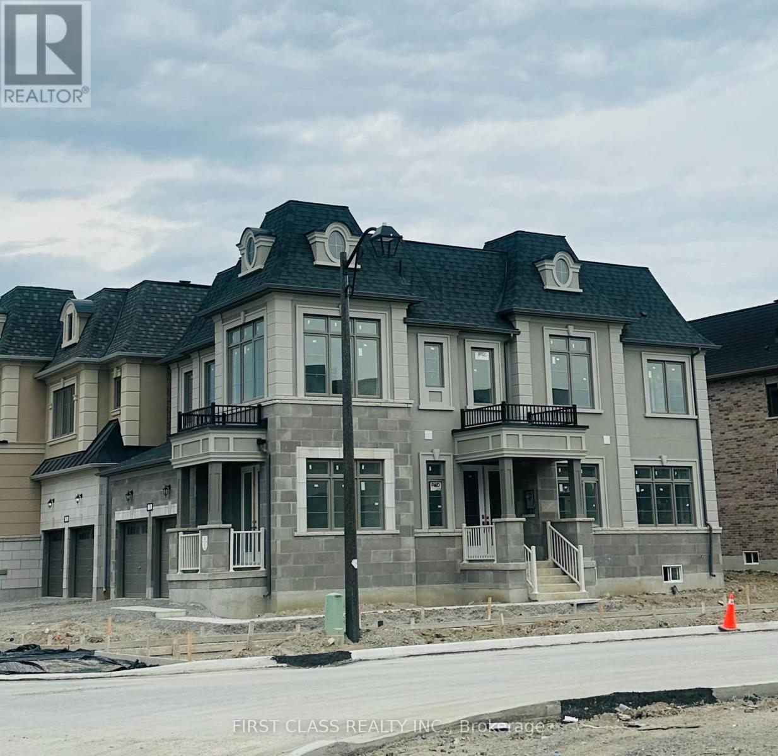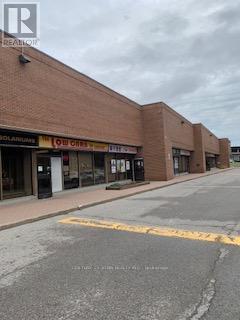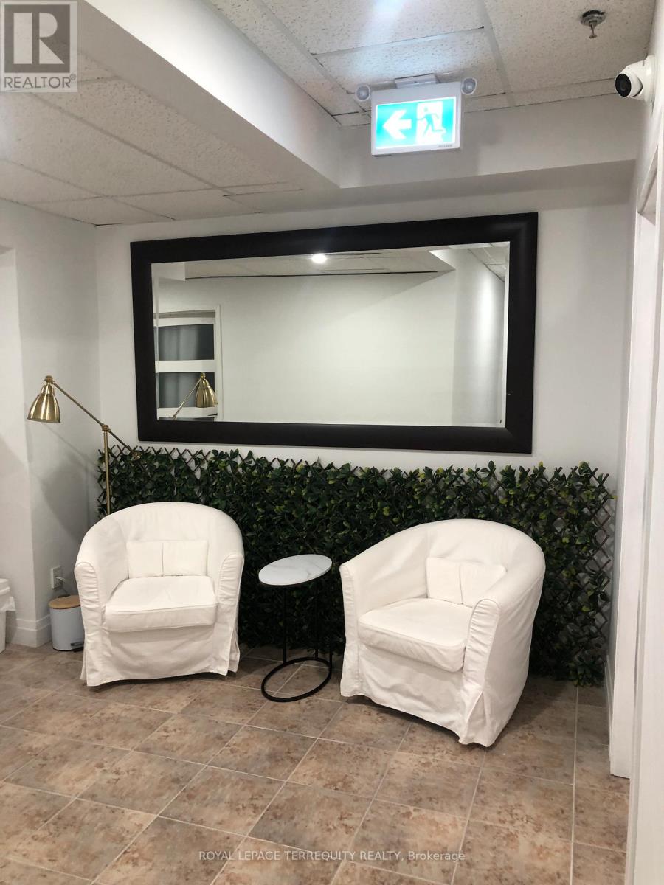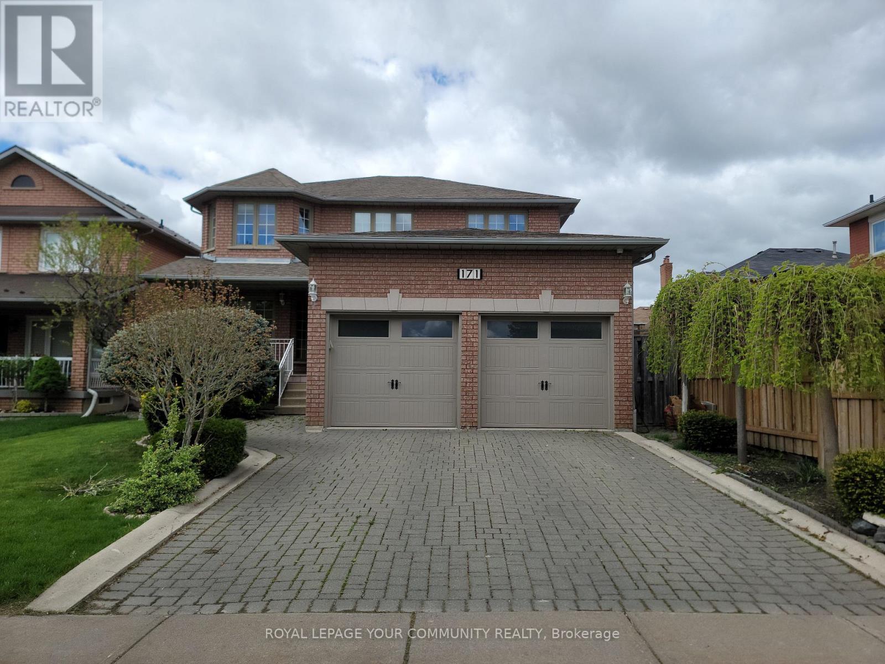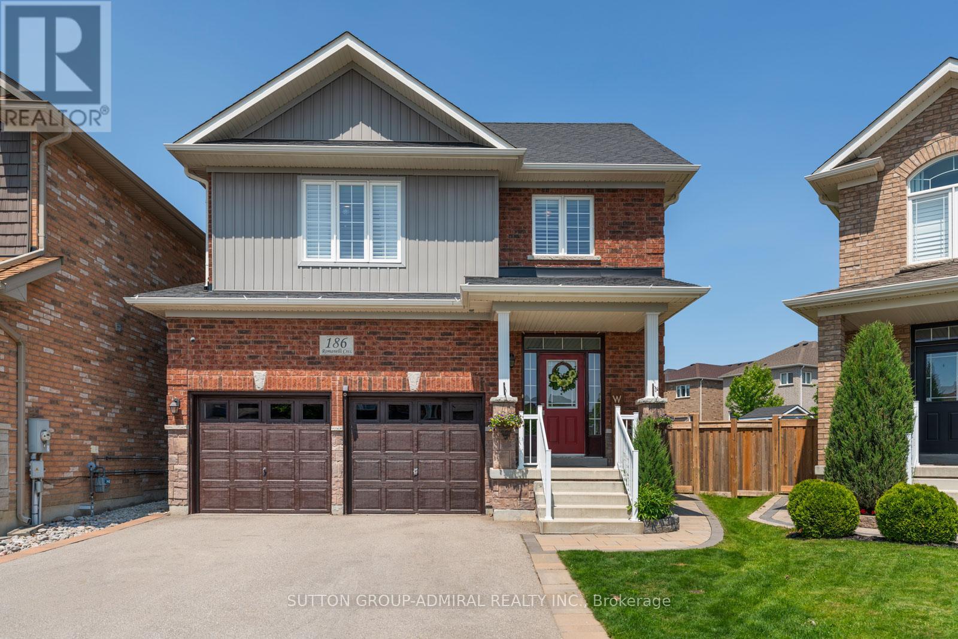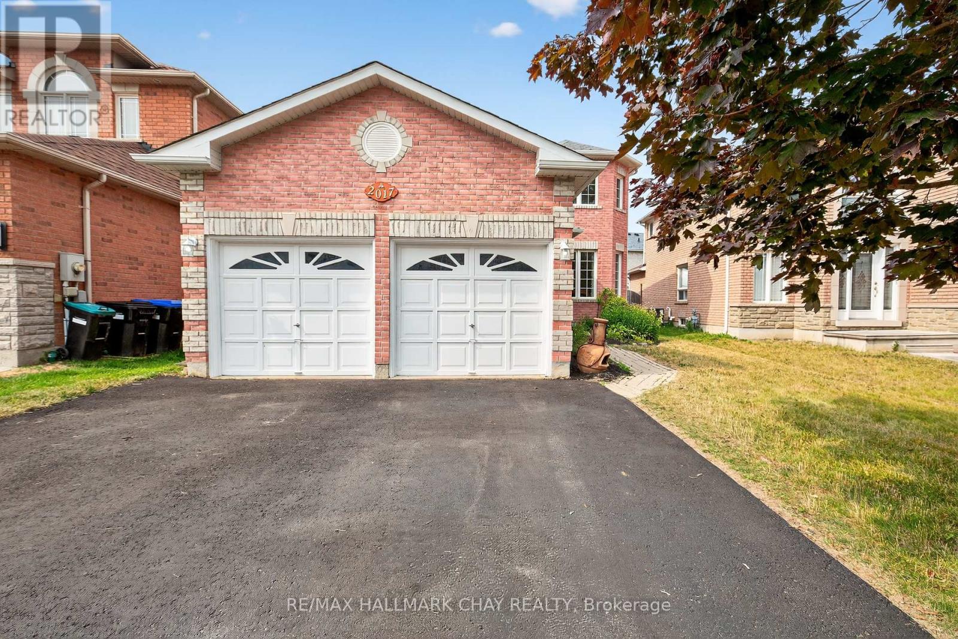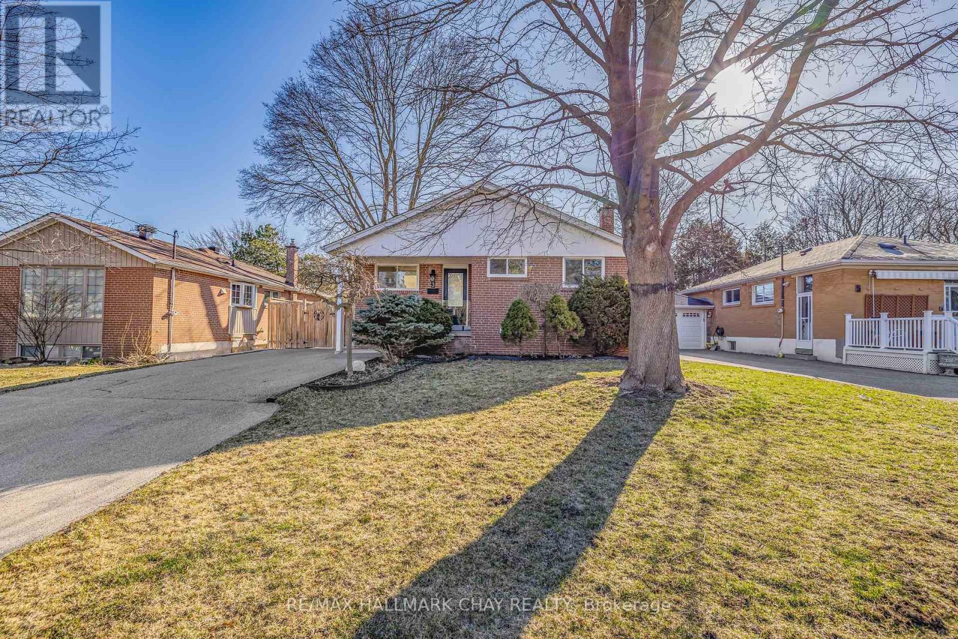71 Trench Street
Richmond Hill, Ontario
** Mill Pond Heritage Home James Freek BRICKMAKER 1860 Circa; Wm. Powell Jr c1885 ** Current Owner has spent over $400K in renovating and adding a New Primary Bdrm with Full Ensuite ** All 3 Updated Full Bathrooms, 2 Kitchens, Hardwood Floors throughout, Updated Plumbing and Hot Water Heating and Radiant Heating and New Gas Fireplace; 4 Direct Vent AC wall Units; Superb 1-bdrm In-Law Suite with Direct "Elevator Like" Chair Lift ** MUST SEE TO BELIEVE the RENOVATIONS TO THIS HERTAGE HOME ** (id:60365)
78 Meizhou Avenue
Markham, Ontario
Brand new modern detached home by Minto nestled in highly sought after Angus Glen Community. Sun-soaked corner lot w/open concept design. 10ft ceiling on main. Solid hardwood floor on main & oak stairs. Gas fireplace in Family room. Trendy white modern kitchen w/stainless steel appliances, large centre island, quartz counter & backsplash. Custom size sliding door from breakfast area to backyard. Office at corner can be guest room. Laundry in mudroom close by garage. 4 large bedrooms w/two ensuite bathrooms. Mins drive to grocery stores, restaurants, banks, angus glen golf club & community centre. Surrounded by top schools (buttonville PS, pierre elliott trudeau high school, unionville HS & St Augstine Catholic HS) (id:60365)
22 Schortinghuis Street
Georgina, Ontario
New home to be built in the Hedge Road Landing Active Adult Community. The Jackson Model Elevation B with lot 1260 sq ft. With reasonable monthly maintenance fees which include lawn maintenance and snow removal, a future private clubhouse and 20 x 40 in-ground pool to be constructed. An indirect waterfront property with 260 ft of private lakefront. Premium standard features including 9 ft ceilings, quartz counter tops, engineered hardwood flooring, smooth ceilings. For complete list see builder feature schedule. Paved driveway, and more! Cottage style bungalow, on a 40 ft lot. Superior design and spacious floor plans. Other models available. Reputable builder and registered with Tarion. (id:60365)
8 - 170 Esna Park Drive
Markham, Ontario
The subject property is well located in a small plaza at the intersection of Denison St/Esna Park Drive accessible via both roads. Topography is Level at grade with Denison Street and Esna Park Drive. The subject is closed to 404, 401, major traffic arteries and public transit. The unit is at the central part of the complex and has direct street frontage exposure on Denison Street. Built in the 1980's, the plaza is well maintained and fully occupied, mostly by property owners. The rare-find ceiling height of 20 ft, allows the construction of a mezzanine floor of 1,100 sq.ft with functional lay-out of a private office, open office, staff rest area, 2-pieces washroom. The mezzanine floor is accessible from the front as well as from the warehouse at the back. The zoning is BC-Business Corridor, permits a wide range of commercial, office and industrial uses. A maximum area of 40% of the Gross Floor Area (2219 sq.ft) can be devoted to retail space, which is exactly what the present owner is doing and the business flourishes in the 18 years of operation on the spot. The back part is a warehouse with 1 drive-in door and 1 back door. Roof is Flat tar and gravel, Roof mounted heal/cool unit for office, Gas fired unit heater in shop. Ample Customers Parking is right at the front, and at the back. Note that the owner is selling the property only with plans o0f moving to a bigger property, and not selling the business. Vendor lease back is possible when suitable premises are not found in time. (id:60365)
13 - 8611 Weston Road
Vaughan, Ontario
Second Floor Office Space for Lease Located in the heart of Woodbridge, this professionally managed Commercial Condo second-floor office space offers a unique opportunity for businesses seeking a productive and accessible work environment. With approximately 150 square feet, this spacious office features Free Wifi, Utilities, a shared bathroom, and a shared break room. Enjoy abundant natural light, high ceilings, and modern amenities. Conveniently situated near Weston Rd and Langstaff Rd close to Hwy 7, Rutherford, and Hwy 400, this office space is perfect businesses professionals, and entrepreneurs. (id:60365)
54 West Borough Street
Markham, Ontario
Wonderful Family Home on a Quiet Cres in a Lovely Neighbourhood of Thornhill. End Unit So Only One Neighbouring Town. Like a Semi. Note Huge Lot Size and Shape. Two Separate Areas to Enjoy. One Fully Interlocked with a Walk Out From the Side, Main Level, and the Other Is a Walk Out from The Basement. Original Finishes in this Home and Due to the Lot Size and Location, Fantastic Opportunity to Increase its Value. Direct Entry From The Garage. Finished Walk out Basement with a Three Piece Washroom. (id:60365)
39 Ewen Drive
Uxbridge, Ontario
Welcome to 39 Ewen Drive in the heart of Uxbridge! This popular Testa Tammy bungalow sits on a tranquil cul-de-sac, offering a low-traffic location with easy access to everything you need. With 3 bedrooms and 2 bathrooms, this well-maintained home offers a thoughtful layout and inviting spaces. The main level boasts a spacious living room, a formal dining room, and a cozy family room with hardwood floors and a fireplace perfect for everyday living and entertaining. The bright eat-in kitchen walks out to a deck and patio, ideal for outdoor dining and backyard fun. You'll find two generous bedrooms on the main level, with a third bedroom on the finished lower level, providing flexibility for guests, a home office, or teen retreat. This home also features a fully fenced 55 x 110 ft lot with two gates, an attached garage with interior access, and is equipped with a WiFi-enabled Generac whole-home backup generator for peace of mind. Enjoy the comfort of forced air heating, central air, and central vac. Nature enthusiasts and families will love being steps from the Ewen Trail, which connects to Elgin Park and the Trans Canada Trail perfect for morning walks or weekend bike rides. Plus, you're just a short stroll to downtown Uxbridge, schools, parks, shopping, and more. Roof replaced in 2019. This home checks all the boxes location, layout, lifestyle. Dont miss the opportunity to make 39 Ewen Drive your next address! (id:60365)
Bsmt - 171 Dolores Crescent
Vaughan, Ontario
This beautifully maintained, modern, and functional basement apartment offers a delightful living space, with utilities included in the rental price.. The unit features a private, separate entrance, a generously sized bedroom, a spacious open-concept living area and kitchen, and a well-appointed washroom with a stand-up shower. It also includes in-suite laundry and additional storage space, along with a designated parking spot in the driveway. This lovely basement apartment is situated on a tranquil, tree-lined street. The apartment boasts a bedroom complete with a closet that includes custom-built shelving. The location offers close proximity to excellent schools, convenient transportation options, various shopping centers, and easy access to highways 427 and 407.The apartment is located near Martin Grove Road and Highway 27.Do not miss this wonderful opportunity to reside in the Elder Mills community. (id:60365)
186 Romanelli Crescent
Bradford West Gwillimbury, Ontario
Live in the heart of Bradford West Gwillimbury, in a beautifully upgraded detached home situated on a premium pie-shaped lot measuring 36 x 110 feet. This spacious home offers 4 beds and 3 baths, perfect for families seeking both comfort and functionality. Inside, you'll find upgraded laminate flooring throughout the main and second floors, Liberty Oak-stained stair railings with black metal spindles, and a stunning two-sided gas fireplace framed to the ceiling, with California shutters, adding warmth and style to the living space. The kitchen is a chef's dream, featuring quartz countertops, a white marble backsplash, upgraded 8 stainless steel cabinet hardware, a double under-mount sink with pull-out faucet, angled upper cabinets with glass finish, and pendant lighting over the breakfast bar. All bathrooms include upgraded under-mount vanity sinks, Eva granite-finish faucets, and matching quartz countertops. The primary ensuite bath boasts a seamless glass shower with chrome hinges and a luxurious jacuzzi/whirlpool corner tub. Additional highlights include second-floor laundry, California shutters in 2 bedrooms, upgraded tile flooring in the foyer, kitchen, powder room, and bathrooms, and a cold storage room under the front porch. The unfinished basement offers potential for a separate entrance, adding great value and flexibility. Outdoors, enjoy the professionally landscaped exterior with interlocking at the front, a backyard patio, a dedicated fire pit area, and a paved section ideal for a future swimming pool. The extended driveway can accommodate 6 to 8 vehicles, making this home ideal for large or multi-generational families. With thoughtful upgrades throughout and excellent curb appeal, 186 Romanelli Crescent delivers comfort, convenience, and elegance in one of Bradford's most desirable neighbourhoods. (id:60365)
2017 Wilson Street
Innisfil, Ontario
Welcome to this bright and beautifully maintained 3 bed, 3 bath family home, nestled in an incredible community just minutes from the beach! From the moment you step inside, you'll feel the warm and inviting energy. The thoughtfully designed layout offers great flow and functionality for everyday living and entertaining. Enjoy cooking in the renovated kitchen featuring modern finishes and plenty of space to gather. Natural light fills every corner of this home, creating a cheerful and uplifting atmosphere throughout. The large backyard is perfect for summer barbecues, kids' playtime or simply unwinding in your own private oasis. Conveniently located near public transportation, major highways, and all the essentials, this home truly has it all -- location, layout and lifestyle. Don't miss this opportunity to live in a home that feels as good as it looks! Roof 2019, Kitchen 2021. (id:60365)
3 Davidson Road
Aurora, Ontario
This beautifully renovated home sits on a premium 50' x 140' lot, offering ample space and privacy. The main floor features engineer hardwood floors and a stunning white kitchen with quartz countertops. The open-concept main floor features a bright living room with a fireplace. The exterior boasts beautiful landscaping and a modern glass handrail leading to the entrance.The basement provides a spacious recreation room, an additional bathroom, and a new wet bar - perfect for entertaining or relaxing. Step outside to your backyard oasis, complete with an inground pool and a 14' x 24' deck, ideal for enjoying warm summer days. Conveniently located near schools, restaurants, and all amenities.Furnace, Ac, Humidfier '23. Tankless Water Heater '22, Front door and main floor windows '24, Backwater Valve '23, Gas Fireplace '24, Basement Wet Bar '25. Other features include Heater Floors in Bathrooms, Fire-Rated sound Insulation in Basement Ceiling, Dri-Core Subfloor Installed in Basement, Leaf Guards on Soffits. (id:60365)
1242 Killarney Beach Road
Innisfil, Ontario
The Perfect 4+2 Bedroom & 6 Bathroom Brand New Custom Built Bungaloft On A Premium 200Ft Deep Corner Lot With A Legal Walk-Out Basement Apartment Duplex! *Enjoy 4600 Square Feet Of Luxury Living Steps From Lake Simcoe! *Family Friendly Lefroy Community Of Innisfil *Beautiful Curb Appeal W/ Natural Stone & Stucco Exterior *Soaring 18 Ft Front Foyer With Double Door Entry And Look To Above Loft *Large Expansive Windows - Sun Filled *10 Ft Ceilings W/ Pot Lights *True Chef's Kitchen W/ Oversized Quartz Waterfall Centre Island & Barstool Seating *Soft Close Cabinets + Quartz Countertops & Backsplash *High-end Red Oak Hardwood Floors *Elegant Porcelain Fireplace *Breakfast Area W/O to Large Rear Sun Deck *Hardwood Steps W/ Floating Glass Railing *2nd Fl Laundry *Massive Primary Bedroom With 6 Pc Spa Like Ensuite & Walk-In Closet *Each Bedroom Direct Access To Washroom *All Washrooms Featuring Extended Marble Finishes *Finished LEGAL Walk-Up Basement Apartment Featuring 2 Spacious Bedrooms, Pot Lights, Quartz Kitchen, Separate Utilities and Large Egress Windows! *Side Entrance W/ Access To Bsmt Office Separate From Legal Suite *Oversized Garage Door + 13 Ft Ceilings For Car-Lift Or Mezzanine *Long Paved Driveway *Fully Interlocked & Landscaped Walkways + Fully Fenced Backyard - Tons of Privacy *Pool Sized Corner Lot W/ Mature Tree Offering Endless Entertaining Potential *Close to Lake Simcoe, Killarney Beach, Shopping, Amenities, & Schools **Must See! Don't Miss! (id:60365)


