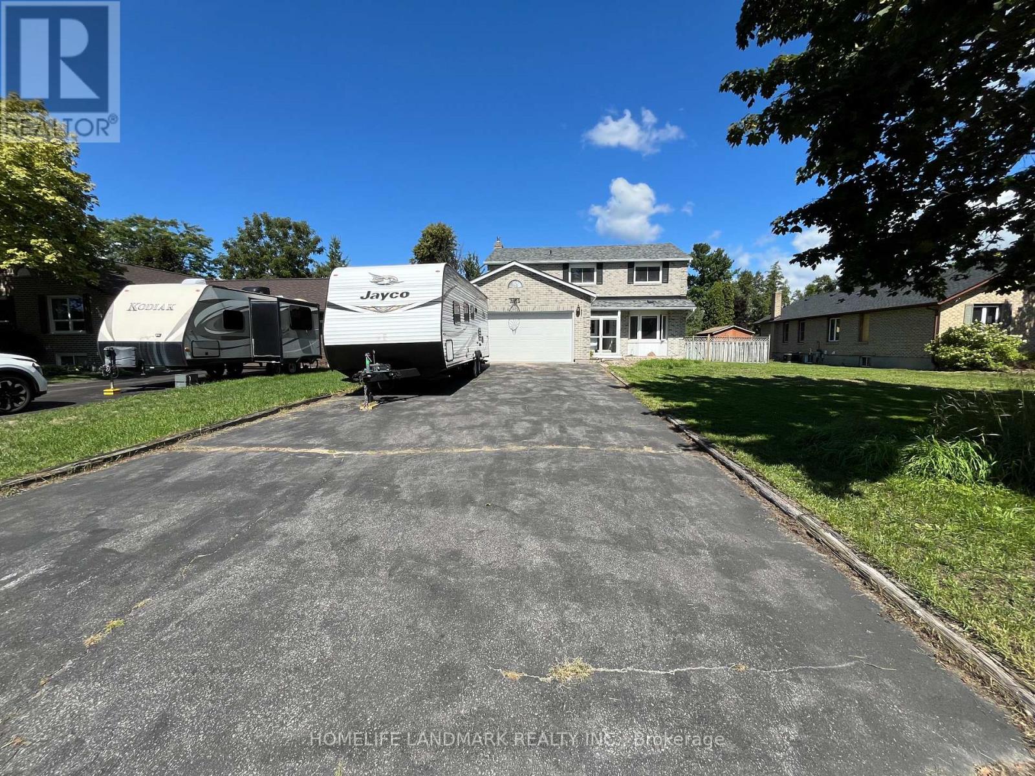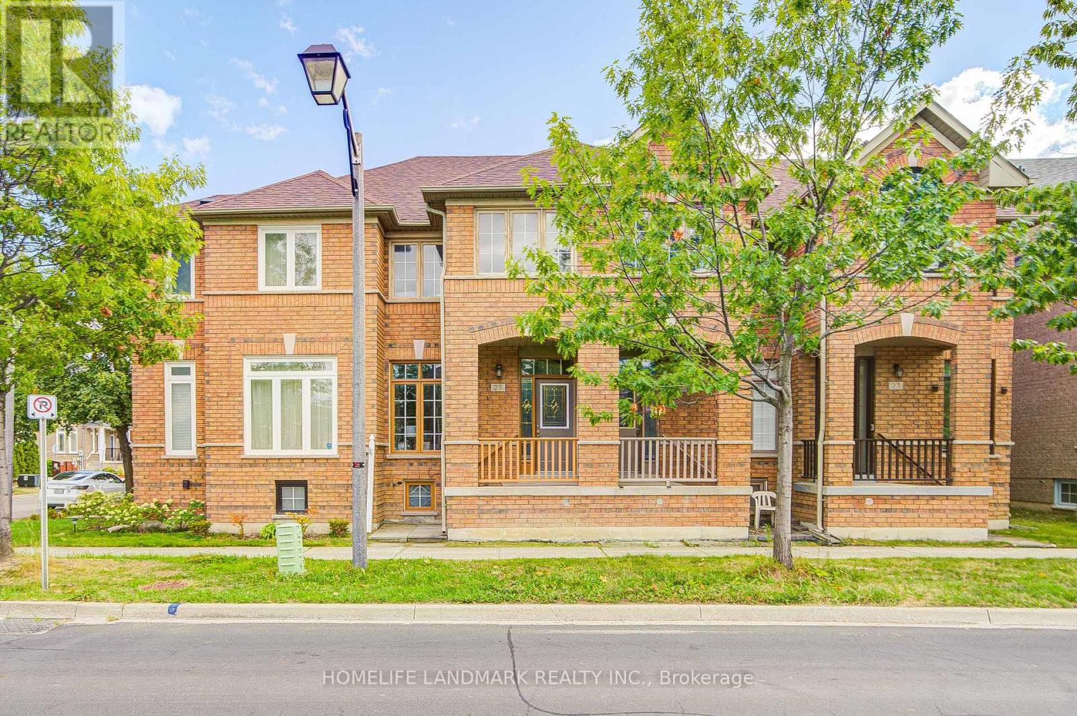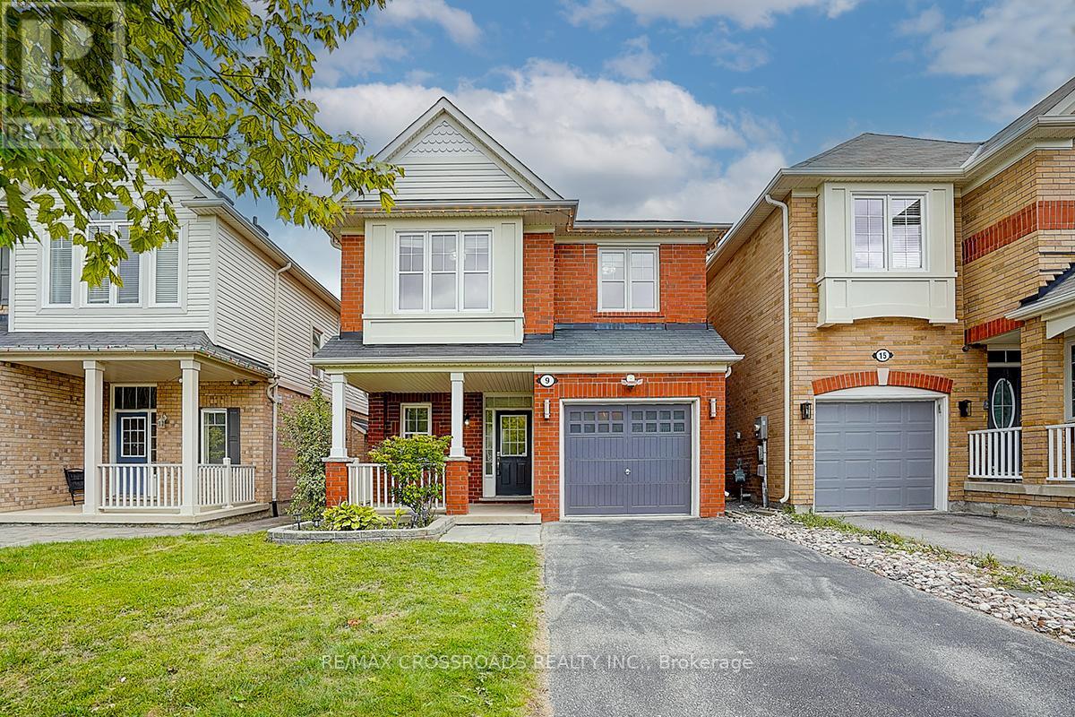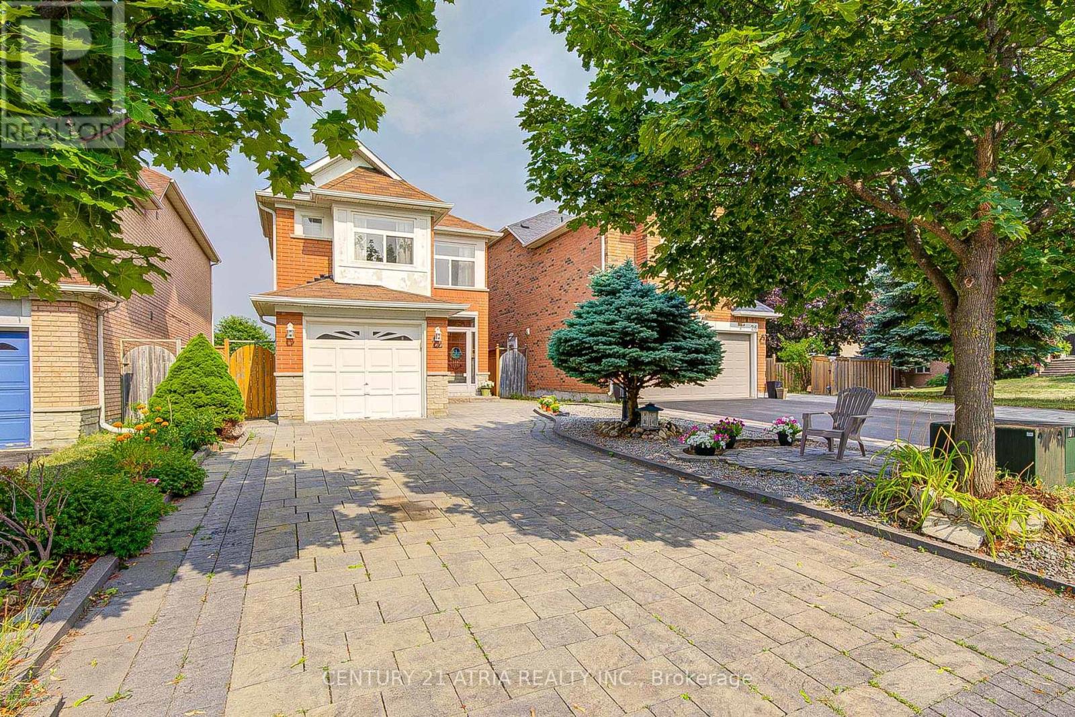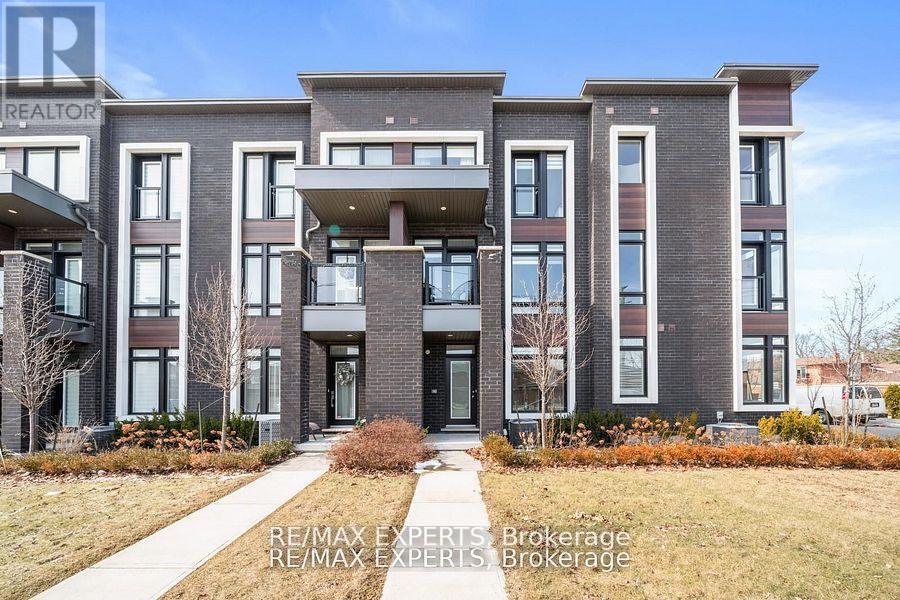427 - 415 Sea Ray Avenue
Innisfil, Ontario
BRING ALL OFFERS. The Best Unit for Sale in the Brand New High Point Condo "Billow" Model. Penthouse Courtyard Facing 1 Bedroom Suite at Friday Harbour Waterfront Four Seasons Resort On Lake Simcoe. Open Concept Floor Plan With Large Balcony. Modern White Kitchen With Quartz Counter/Island, SS Appliances, Closet Pantry, 4 Piece Bath, In-Suite Laundry & Walk-In Closet. Premium 10 Foot Ceiling With Floor to Floor Windows, lots of Natural Light & Modern Finishes. Balcony Overlooks Private Outdoor Courtyard Pool, Year-Round Hot Tub, BBQ and Fire pit. 1 Underground Owned Parking Spot & Locker Unit. Friday Harbour Resort Offers: "The Nest" 18-Hole Golf Course, 200 Acre Nature Preserve with Hiking Trails, World Class Marina for endless Boating with Trent canal access, The Pier, The Boardwalk, Shops, Restaurants, Beach Club, Pools, Lake Club, Fitness Centre, Games Activity Room, Park, Beach, Basketball Court, Tennis/Pickle Ball, Year Round of Events, Sports & Activities. Resort Living at it's Finest! Premium Upgrades $72,000 (Top Floor, Courtyard Facing, Interior Finishing's) Condo Fee $472.20 monthly, Annual Fee $ 1151.16, Lake Club Fee $180.27 monthly. 2% plus HST Resort Entry Fee - Payable by the Buyer. (id:60365)
88 Oriole Drive
East Gwillimbury, Ontario
A well-maintained detached home in the highly desirable Holland Landing community. This stunning 4+1 bed, 3 bath home is situated on a huge lot, offers added privacy and spacious living space. The long driveway is big enough for 6 cars. This home is back to the wood and creek, perfect for nature lovers and families seeking peace and relaxation, the home features a four-season sunroom, a cozy art studio and a large deck, both offering serene views of the surrounding conservation area. Recent renovations and updates: Modern finishes from a 2016 renovation, brand-new hardwood floors (2025), a newly laminated basement floor, a new garage door with opener, back yard sprinkler system. Jacuzzi in the bathroom of master bedroom is not working (as-is). (id:60365)
27 Bur Oak Avenue
Markham, Ontario
Immaculately Well-Maintained Freehold Townhouse In High Demand Markham Berczy Community. Nestled In The Heart Of Top-Ranked School Zone, Just Steps From Pierre Elliott Trudeau High School. Key Updates: Stove (Brand New), Fridge (Brand New), Dishwasher (Brand New). Range Hood(2024), AC Heat Pump (2023) And Furnace(2020). No POTL Fee, Freshly Paint, Full Of Natural Sunlight, Spacious Kitchen With Breakfast Area. 9-Feet Celling On Main Floor, Hardwood Floor On All Floors. Spacious And Practical Layout. Berczy Village Shopping Centre Across The Street, Public Transit Is Just Steps Away, Walk To Parks, Close To Golf Course And Community Centre And Library, A Rare Find In One Of Markham's Most Desirable Neighborhoods. Don't Miss This Outstanding Opportunity! (id:60365)
9 Whiterose Lane
Whitchurch-Stouffville, Ontario
Attention first-time buyers and growing families ,this is the turn-key home you've been waiting for! Built in 2011 and lovingly maintained inside and out . This detached gem is in impeccable condition and ready for you to move right in. Nestled in the heart of Stouffville, on a quiet, family-friendly ,child-safe street. Within walking distance to schools, trails, the library, and transit, this home combines comfort, community, and convenience. The exterior : 1-car garage + no sidewalk driveway = 3 parking and potential to interlock the front garden for 2 more spots offers flexibility for larger families. Dual front and back porches, offering charming outdoor spaces for summer evenings and family relaxation. The Interior : Direct garage access with functional, inviting layout . Freshly painted with smooth ceilings numerous potlights on the main floor, upgraded lighting, dimmer switch and carpet-free thru-out. Oversized windows that flood natural light from sunrise to sunset. Spacious Great/Family Room with a cozy fireplace ,the perfect gathering place for laughter and memories. Beautifully upgraded kitchen featuring waterfall Granite countertops, under-cabinet lighting, and solid wood cabinetry. A walk-out to the rear porch makes this space as airy as it is elegant. Formal dining room adds elegance and a sense of occasion to every meal. The 2nd flr : a versatile bonus space ideal for a home office or study nook. Expansive primary suite with walk-in closet and a 5-piece ensuite. Two additional generously sized bedrooms plus a 4-piece bath. Convenient laundry for everyday ease. The Finished basement : a fantastic extension of the living space, featuring a large recreation room, an exercise room, and plenty of storage. Perfect for young families who need work-from-home + play solutions all under one roof. Quick access to Downtown Stouffville, shopping, hospital, and Highway 407.Homes like this in the core of Stouffville won't last long , this property is a must-see. (id:60365)
891 Leslie Valley Drive
Newmarket, Ontario
Modern Elegance Surrounded by Nature Welcome to this stunning 4 bedrooms, 4 bathrooms home located in a highly sought-after neighborhood, where modern luxury meets natural tranquility. Meticulously renovated, this residence strikes the perfect balance of comfort, style, and functionality. Situated on a picturesque lot that backs onto a forest and ravine, the property boasts an exquisite inground pool offering exceptional privacy a true gem that delivers an unparalleled living experience. The open-concept layout seamlessly connects the main living spaces, creating an ideal flow for both family living and entertaining. The primary suite is a private retreat, featuring a spa-like ensuite with a soaker tub, glass-enclosed shower, and dual vanity. Three additional bedrooms provide generous space and comfort for family and guests alike. The fully finished basement with a separate entrance further extends the living space, offering versatility for a home theatre, gym, or playroom. An additional bathroom and ample storage complete this functional lower level. This is a rare opportunity to own a home that blends modern elegance with natural beauty, come and check out & don't let it slip away. (id:60365)
47 Metro Road S
Georgina, Ontario
Bright and spacious home with 3 bedrooms on the main floor, featuring a cozy gas fireplace in the living room. Lower level offers a separate 2-bedroom basement apartment with private entrance and laundry. Double garage with driveway parking for 4 cars. Prime location on a major road, minutes to Hwy 404, and steps to Food Basics, bus stop, and shopping centre. (id:60365)
10 Harper Hill Road
Markham, Ontario
Upgraded Bungaloft in Angus Glen East Village. Private Serene Premium Lot backing West to Angus Glen Golf Course. This beautiful home features a Spacious Open Concept Design. 9 Ft Ceilings on Main Floor and a Breathtaking 2-Storey Great Room With Cathedral Ceilings, Gas Fireplace and Hardwood Flooring. Large formal Living Room and Dining Room with Butlers Pantry connects to Family Sized Eat-In Kitchen. The Custom High End Rear Deck was replaced in 2021 with low maintenance Resin Decking, Glass Surround and Privacy Screen - perfect for Entertaining! Complete Interior of the Home was Professionally Painted (July 2025) Upper Level Loft has potential for 3rd bedroom (see attached for possible floorplan) A rare opportunity to own a home in one of Markham s most sought after neighborhoods. Furnace and Air Conditioner (2023) Exterior Painting (2024) Dishwasher & Cooktop (July 2025) All Washrooms have new Vanities & Toilets (July 2025) Oven (2020) Fridge (2019) Washer (2016) & Dryer (2023) Roof (2014) Hand-scraped Hardwood on 2 Floors (2013) Insulated Garage Doors (2015) Lower Level has Large Windows and Rough-in for Bathroom. Walk to top ranked Pierre Elliot Trudeau Secondary School, Angus Glen Montessori, Angus Glen Recreation Centre, Library, Bank, Parks, Sports Facilities, Restaurants and Public Transit. (id:60365)
22 Peninsula Crescent
Richmond Hill, Ontario
1636+ sq ft Above grade finished detached property with 3 parking in Rouge Wood. Meticulously renovated over 20 years. Owner Maintained Spectacular home all through engineered hardwood with ample storage space. 12ft ceiling with pot lights on main floor a total 3 Bedrooms and 4 washrooms living. Renovated basement with modest sized rec room, gleaming pot lights, a wet bar and full washroom. One of a kind you cannot find another detached home in rouge wood like this one. Very well maintained backyard with patio and garden shed. Walk To Top Ranking Bayview Ss (Ib), Silver Stream Ps (Gifted) & Other Amenities. Interlocked Drvway & Wkway Can Park 4 Cars. Walk To Community Centre & Parks, Schools, Shopping Plaza, Restaurants & More! 4 mins to reach, Walmart, Home Depot, COSTCO, 404. (id:60365)
13 Shatner Turnabout Crescent
Vaughan, Ontario
Beautiful and Functional Townhouse In Heart Of Woodbridge ! Spectacular 3-Storey Townhouse In Prime Location! This Home Offers A Sleek Modern Design With An Open Concept Layout. Gourmet Kitchen W/Polished Porcelain Island & 36" Stove , 36 " Build in Fridge and Freezer ,60 " Electric Fireplace With Nero Borghini Quartz ,Custom Vanities T/O , Custom Cabinetry T/O ,Gas Line On Balcony For Bbq, Humidifier System ,Smart Thermostats , 2 Security Cameras + Door Bell , garage rouged in for future Ev charging station , Upgraded Hands crafted Hardwood, Upgraded Stainless Steel Pickets, 9Ft Ceilings, Oak Staircase, Zebra Blinds, Lots Of Upgrades, Balcony. Excellent Location Close To All Amenities! (id:60365)
37 Baycroft Boulevard
Essa, Ontario
Move-In Ready! The Springbrook Model with 2,415 Sqft. $85,000 in Upgrades! Welcome to this beautifully upgraded home featuring 9' ceilings, pot lights and gleaming hardwood floors throughout the main level. Elegant hardwood stairs with iron railings. Bright and spacious family room with a cozy gas fireplace. The stylish white kitchen boasts a central island, backsplash, and breakfast areaperfect for everyday living and entertaining. Upstairs, the large primary suite includes a luxurious 5-piece ensuite and a walk-in closet. Two additional bedrooms feature stunning cathedral ceilings, oversized windows. Additional highlights include garage door openers, central A/C, and no sidewalk at the frontallowing for extra driveway parking. Enjoy your morning coffee on the spacious front porch. Located in the sought-after Woodland Creeks community in Angus, surrounded by nature and just 15 minutes to Barrie. (id:60365)
A101 - 241 Sea Ray Avenue
Innisfil, Ontario
Stunning 2-bedroom, 2-bathroom condo located in the heart of the vibrant Friday Harbour Resort, in sought-after building A, unit 101. This is the Green Ash model, bigger than other 2 bedrooms offered, this bright and modern unit boasts an open-concept layout with floor-to-ceiling windows and luxury finishes in 864 square feet. The kitchen features sleek cabinetry, quartz countertops, and stainless steel appliances, opening into a stylish living/dining space ideal for entertaining. The primary suite offers a spa-like 4-pc en-suite and plenty of closet space, while the second bedroom is perfect for guests or the rest of the family. Larger en-suite laundry closet and lots of storage make it easy to keep the place looking its best. The huge corner terrace is perfect for morning coffees, evening glasses of wine and will be your gateway to all the world-class amenities that Friday Harbour has to offer; including Private beach club, Boardwalk shops & restaurants, championship 18-hole Golf course, marina and more! Includes underground parking. Furnished (id:60365)
18 - 27 Elkhorn Drive
Toronto, Ontario
Luxury Shane Baghai Townhome In Prestigious Bayview Village! Rare 3 Storey Townhouse With Private Elevator & Elegant Fireplace. Features 3 Generous Bedrooms plus One in the Basement, Each With Its own Ensuite For Ultimate Privacy. Soaring 10 Ft Ceilings, Concrete Construction For Superior Soundproofing, Heated Marble Floors, Custom Cedar Closets & Recessed Lighting Throughout. Gourmet Nima Kitchen With Granite Counters, Walkout to Private Patio With Gas BBQ Hookup, Perfect for Entertaining. Lavish Primary Retreat With Spa-Like 6pc Ensuite and Jacuzzi. Includes 2 Side-By-Side Underground Parking Spaces with Direct Access. Quiet, Exclusive Community Steps to Bayview Village, Subway, Hwy 401/404, NYG Hospital, Top Schools & Parks, Shops and Restaurants. (id:60365)


