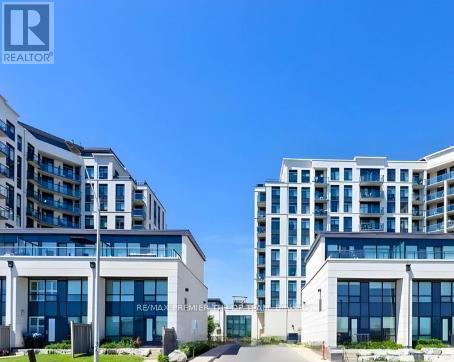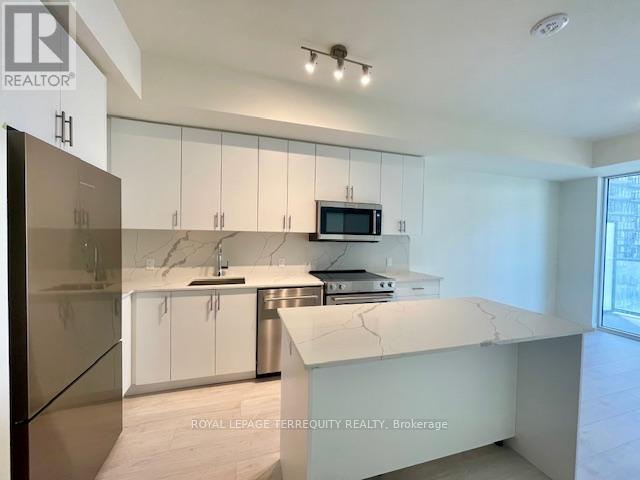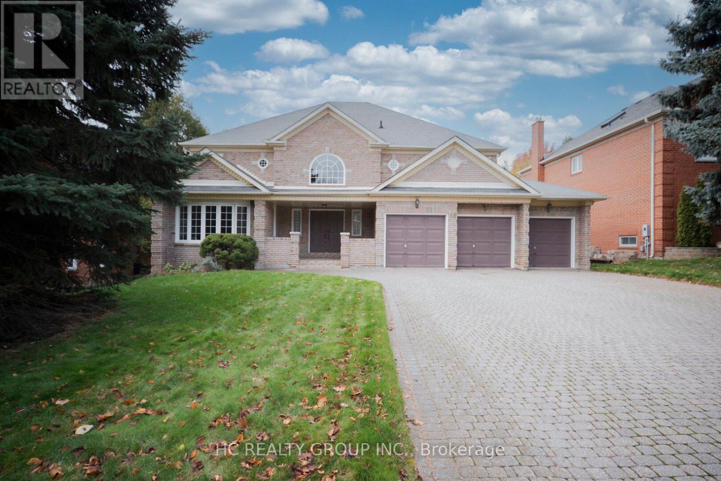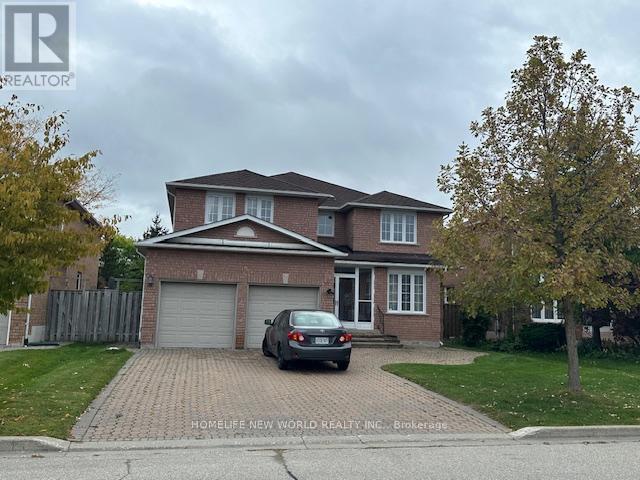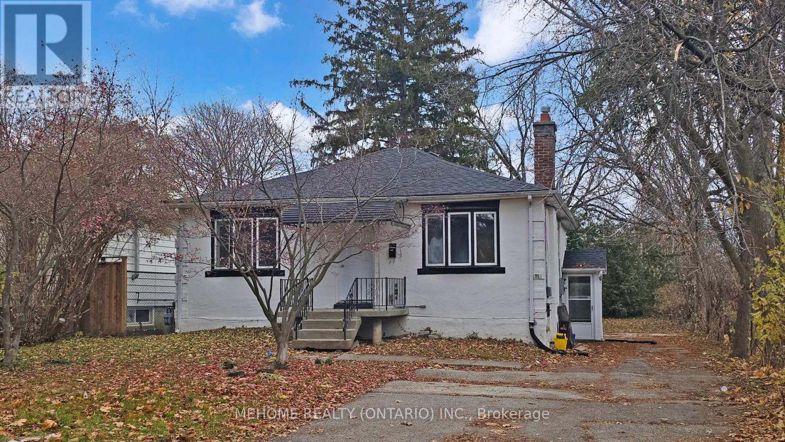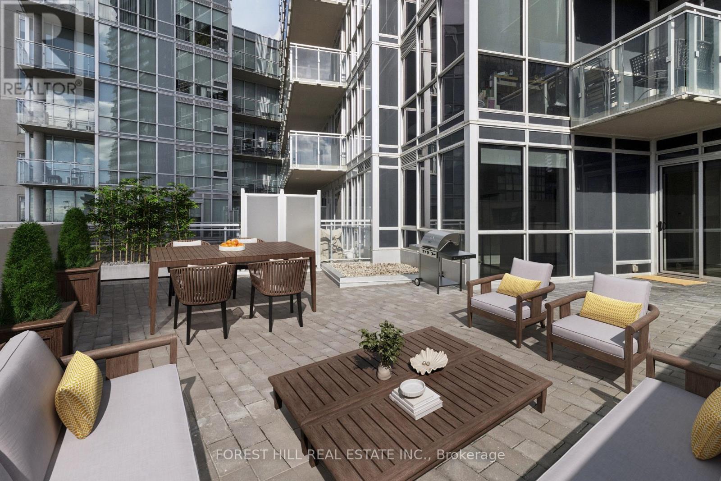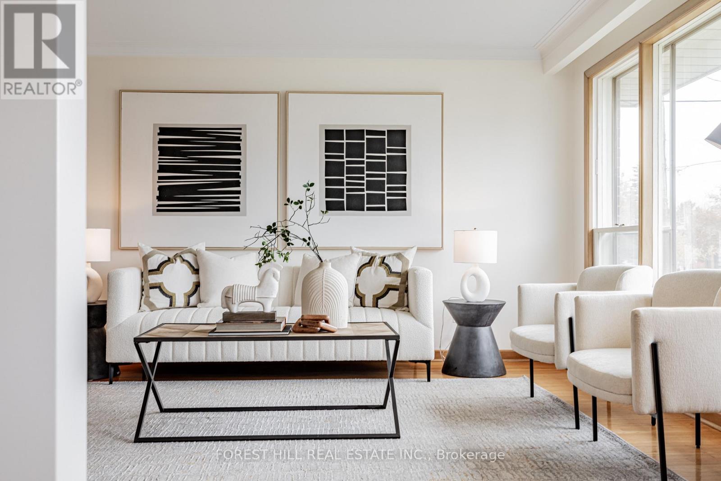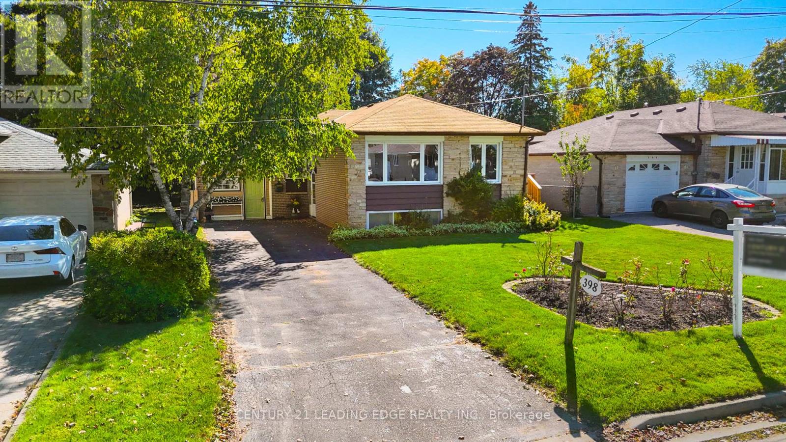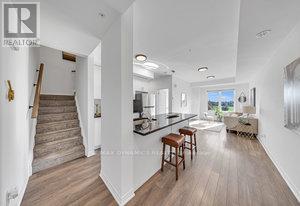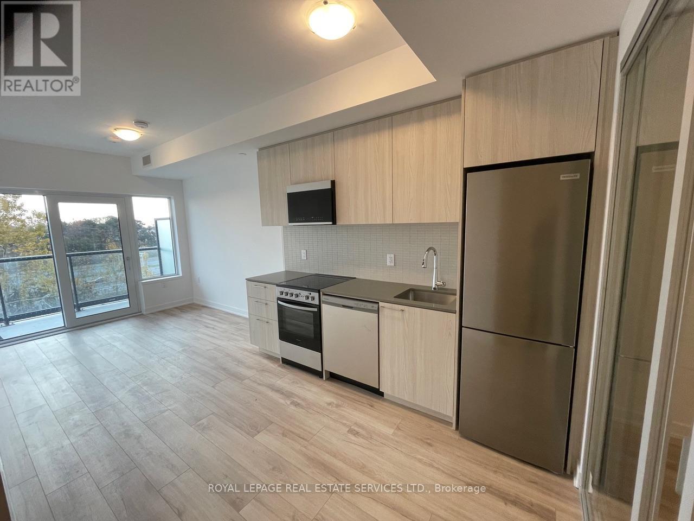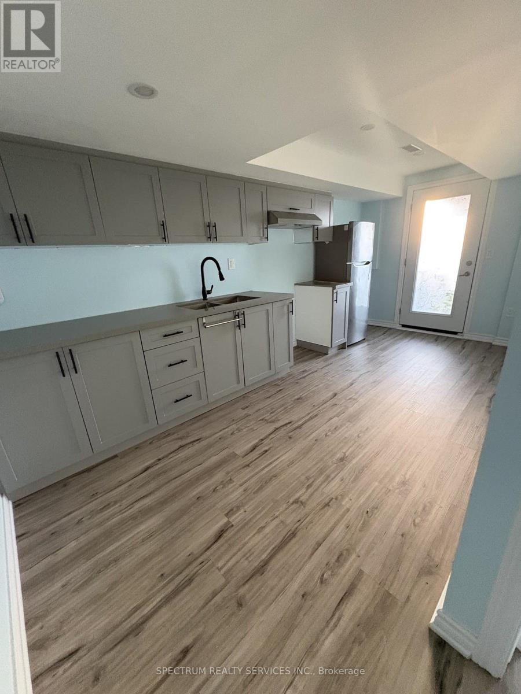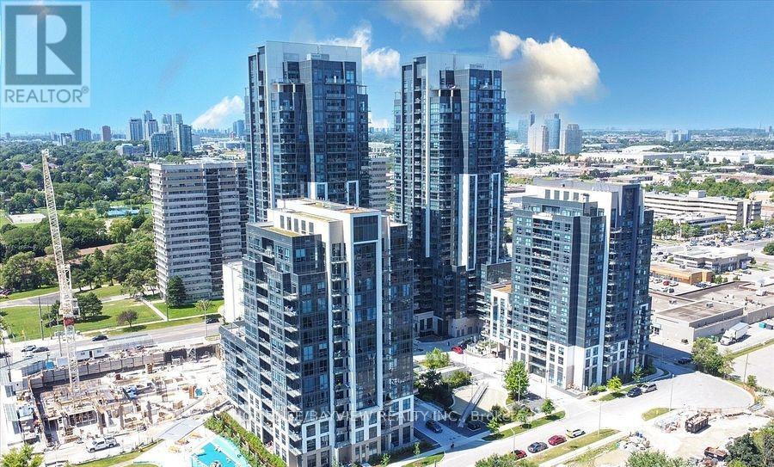806 - 12 Woodstream Boulevard
Vaughan, Ontario
2 bedroom 2 full bathroom condo is a must see! From a spacious and functional layout, high ceilings, upgraded kitchen with Caesarstone countertops and glass backsplash, good size bedrooms with walk-in closets and a west side view makes this unit one of a kind. Stainless steel appliances in the kitchen. This unit comes with 1 parking. This unit is close to many amenities and offers many amenities within the building such as a gym and party & meeting rooms. (id:60365)
1818 - 8960 Jane Street
Vaughan, Ontario
Welcome to Charisma2 on the Park - Brand New South Tower by Greenpark. Modern and bright one bedroom suite with ample layout at a total of 732 sq.ft. (600 sq.ft. + 132 sq.ft. balcony) featuring 9 foot ceilings; floor to ceiling windows; bright modern kitchen with large centre island and stainless steel appliances; laminate floors throughout; bedroom with 4pc ensuite bath, large window and closet; oversized balcony for enjoyment/entertaining plus convenient 2pc powder room for guests. Thousands spent on upgrades including: kitchen counter, centre island with outlet, backsplash, extended height kitchen cabinets and microwave rangehood; light in living room; shower head; smooth ceiling in bedroom; and additional premium individual storage room unit. Resort style amenities include an outdoor pool, fitness center, yoga studio, wellness courtyard, theatre room, party room, gaming rooms and 24-hour concierge service. Super convenient location across from Vaughan Mills Shopping Centre and minutes to Canadas Wonderland, shopping, restaurants, bus/subway/TTC. Close to Highways 400 & 407. Minimum 1 year lease. Immediate Availability. 1 Parking space, 1 regular storage locker + 1 individual locker room unit and Rogers internet included. Tenant pays water, hydro, heat, tenant insurance. (id:60365)
10 Westpoint Court
Richmond Hill, Ontario
An exquisite, immaculate residence nestled in the heart of the prestigious Bayview Hill community. Situated on a 70-ft wide lot in a quiet cul-de-sac, this exceptional home boasts a harmonious layout with a magnificent open-to-above vestibule. Spacious formal living & dining rooms. Separate family room with fireplace & large windows. The updated kitchen includes a cozy breakfast area and a walk-out to a deck. The 2nd level contains 5 bedrooms with 2 ensuite baths, a 5-pc main bath, and an open area overlooking the vestibule. The unfinished basement with a walk-out to the rear yard is ideal for entertainment/in-law potential. Huge cold room. 2-3 years new furnace. Within short distance to high ranking schools, public transit, restaurants & community centre. Minutes drive to shopping centre, supermarkets & Hwy 404/407. You can just move in and enjoy this beautifully preserved gem, or renovate it into something truly spectacular. Here is your chance! (id:60365)
19 Leno Mills Avenue
Richmond Hill, Ontario
Spacious 50 Ft South Facing Detached Home Located In Devonsleigh Community High Demand Area Of Richmond Hill. Over 3500Sqft. Functional Layout. 5 Bedrooms and 4 Baths. Master Bedroom with 5 Piece Ensuite. Large Living Room, Dining & Family Rm plus Office. Spacious Kitchen with Breakfast Area. Holy Trinity School, Parks, Shopping. (id:60365)
95 Roseview Avenue
Richmond Hill, Ontario
Brand New Renovation, Move In Ready ! Charming 3 Bedroom Bungalow On A Mature Lot W/Towering Trees & Ample Privacy! Lrg Family Rm W/Brick Fireplace & Spacious Dining Rm W/Feature Mirrored Wall. Updates Incl: Freshly Painted (2025), Electrical Re-Wiring (2016), Electrical Panel (2016),Ceramic Flooring (2025). Professional Finished Basement with with 1 large master bedroom and 3pc Ensuite, Finished Kitchen with extra Den for large family or rent out for extra income. No Property To The Rear. Backs Onto Town Park. Walking Distance To Yonge St & All Amenities. Trails & Access To Park.Close To Richmond Hill Go Station, Viva, Yrt And All The Amenities Of Downtown Richmond Hill. (id:60365)
203 - 2916 Highway 7 Road
Vaughan, Ontario
***Corner unit with HUGE 907 sqft PRIVATE TERRACE**ONLY ONE IN THE BUILDING** 10 ft ceilings!!!! This 2 bedrooms, 2 full bathrooms is carpet free, has floor to ceiling windows, spacious living area, open concept kitchen & ensuite laundry. 1 PARKING AND 2 LOCKERS INCLUDED! Freshly painted and professionally cleaned unit, ready for immediate possession. Amazing building/amenities galore. Concierge, 24 hrs security, games room, gym, yoga room, pet spa, guest suites, party room. (id:60365)
105 Crestwood Road
Vaughan, Ontario
***WOW***73 Ft x 264.03 Ft, Regular Lot------------POTENTIAL SEVERANCE LOT****ONE OF A KIND LAND in area & ONE OF A KIND OPPORTUNITY****LAND SEVERANCE OPPORTUNITY****into total THREE(3) LOTS(105 Crestwood Road & 2 Lots of Royal Palm Drive---Official Municipal Addresses Available)----73 Ft x 264.03 Ft --- POTENTIAL SEVERANCE OPPPORTUNITY LAND(The Buyer Is To Verify a Potential Severance opportunity at his sole efforts with the city planner)-----Municipal addresses(105 Crestwood Rd + 2 Royal Palm Dr---Municipal Addresses Available)-----This elegant & mint condition, raised bungalow was built for its owner, and was loved for many years and this home offers spacious, and super abundant sunny bright all rooms--total approximately 3000 sq. ft living area including a lower level with a w/up basement(approximately 1500 sq.ft for main floor)------Conveniently located to all amenities to TTC,parks,shoppings and yonge st, dinings.------------------Move-in ready condition home with potential severance lots opportunity!!! (id:60365)
398 Allgood Street
Richmond Hill, Ontario
Sometimes You Just Get Lucky With A Home * Situated On A Quiet Cul-De-Sac, In The Heart Of The Family-Friendly Crosby Community, Is This Gem Of A (Raised) Bungalow * Boasting True Brick (not just facade) Construction, Its One Of The Only Homes In The Area That Is Insulated * Huge, New Triple-Pane Windows Allow For Tons Of Sunlight, While Also Soundproofing The Home * Lovingly Maintained By The Current Owners; Anything That Needed Fixing ...Was * Custom Door Frames, Commercial-Grade Locks, 200 Amp Electrical, Additional Insulation At Front Of The Home, Newer Appliances, High-Efficiency Water Heater, New Deck, Etc.. * Gas Stove In Kitchen And Direct Gas Hookup For BBQ Outside * Full, Finished Basement Almost As Big As The Main Floor * Garage, Currently Used As Workshop (Naturally Heated Due To Its Attachment To The Home,) Easily Converts Back To A Garage * Location Is Uniquely Good, As It's One Street Away From Bayview (No Noise) * Situated In Highly Sought-After School District (Bayview Secondary Offers International - IB - Program,) With Schools All Around * Parks, Walking Trails, Community Centres, As Well As Stores, Restaurants, And All Amenities Are Nearby * Less Than 5 Minutes to 404, Hwy 7, and 407 * Bus Stop A Block Away, And Less Than 5 Minutes Drive To The GoTrain (Which Gets You To Downtown Toronto - Union Station - In Just Over An Hour!) * The Home, The Area, And The Value Are Incredible Here! (id:60365)
602 - 2635 William Jackson Drive
Pickering, Ontario
Welcome to this modern 3-bedroom, 2.5-bathroom end-unit townhome offering two private balconies, two parking spaces, and a bright open-concept layout perfect for relaxing, entertaining, or working from home. Located just minutes from Greenwood Conservation Area, Pickering Golf Club, scenic trails, parks, Highway 401/407, Pickering GO Station, and Pickering City Centre, this home provides the ideal mix of nature and convenience. Enjoy easy access to schools, transit, shopping, and restaurants, along with ensuite laundry and a well-maintained community-an excellent opportunity for comfortable and connected living in one of Pickering's most desirable areas. (id:60365)
208 - 7439 Kingston Road
Toronto, Ontario
Beautiful, brand new 1-bedroom, 1-bathroom condo next to Rouge Urban National Park. Close to transit, amenities and transport links. Kitchen features stainless steel appliances (fridge, stove, dishwasher and microwave) as well as quartz counter tops. Ensuite washer and dryer. Enjoy the comfort of your new home, with nature trails on your doorstep. Window blinds will be installed prior to occupancy. (id:60365)
1816 Silverstone Crescent
Oshawa, Ontario
Beautiful and bright walkout basement apartment. Located just minutes from all amenities, UOIT/Durham College, and with easy access to Highway 407. A Park across the street and walking distance to nearby schools and public transit. Includes one parking spot. Tenant will be responsible for 40% of utilities (water/gas/electricity). Shared laundry. Ideal for a couple or student. (id:60365)
2306 - 20 Meadowglen Place
Toronto, Ontario
Welcome to Meadowglen Place, a delightful 2 bed, 2 bathroom residence with an additional den and the convenience of a dedicated parking spot and a locker. The Master bedroom boasts an ensuite bathroom with an adjacent balcony. This condo has 791 sqft of livable space. Floor-to-Ceiling Windows provide City Views and fill The Space With Natural Light. Nestled in a prime location, this Condo offers a perfect blend of comfort, style, and functionality. The amenities include Gym / Exercise Room, Rooftop Deck, and Party room. Public Transit For Easy Commuting. (id:60365)

