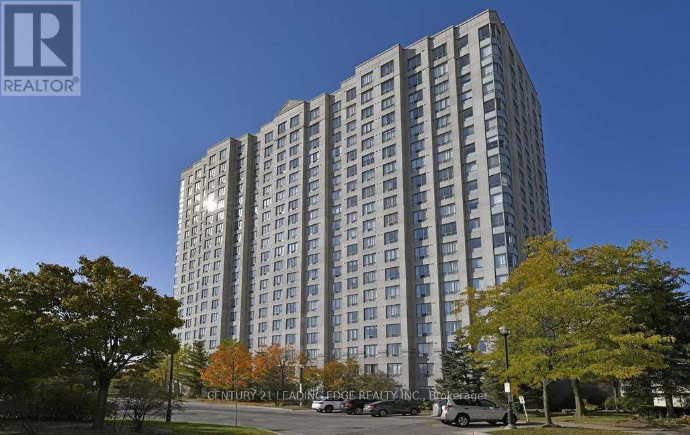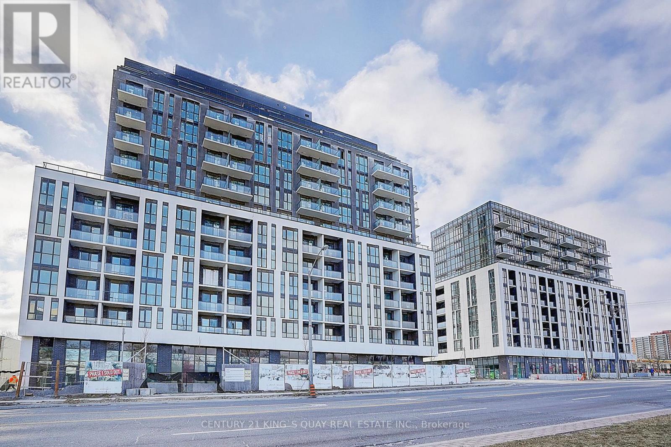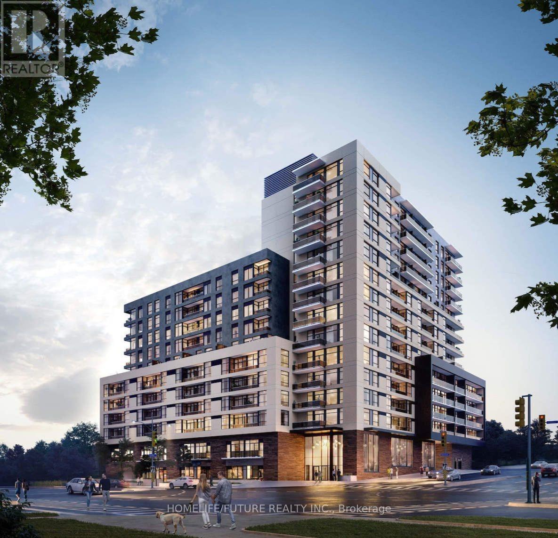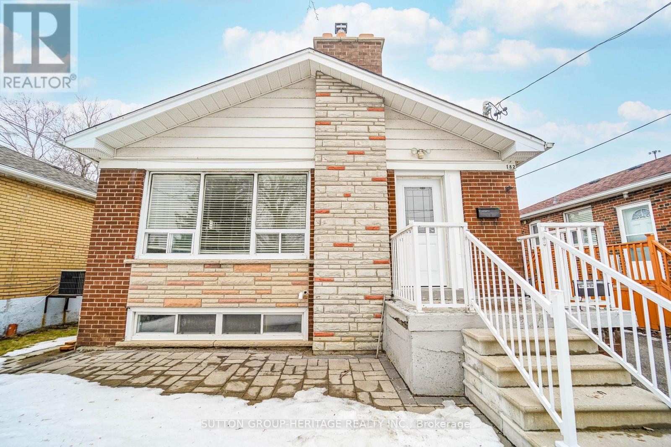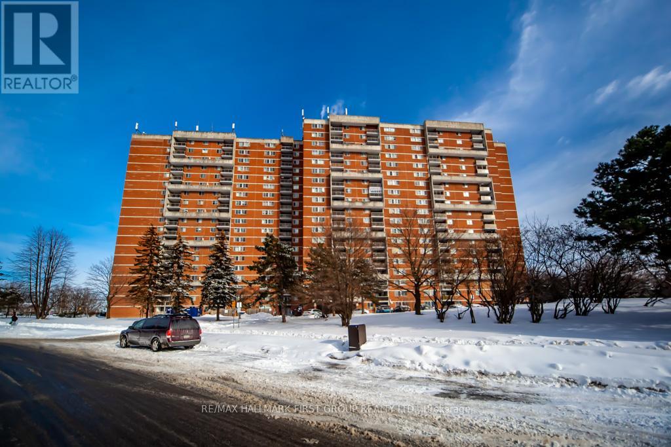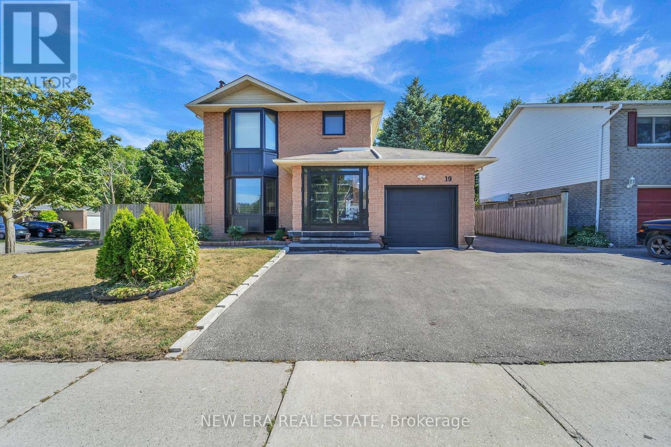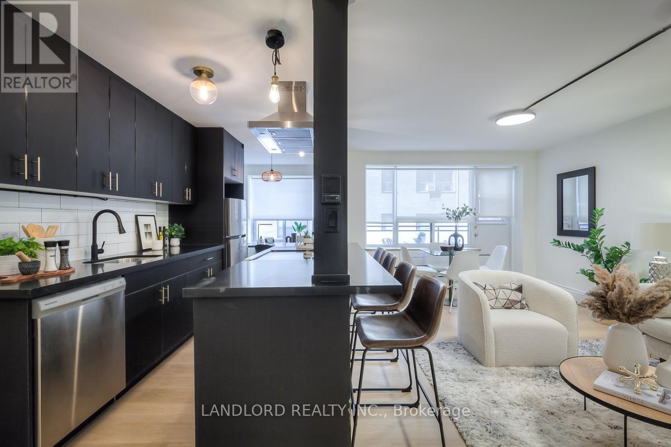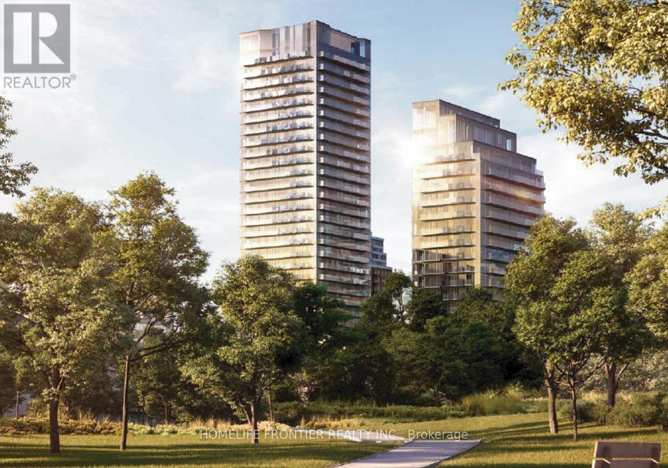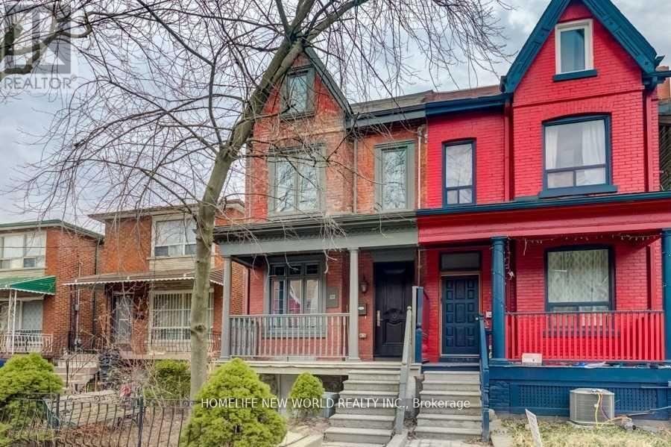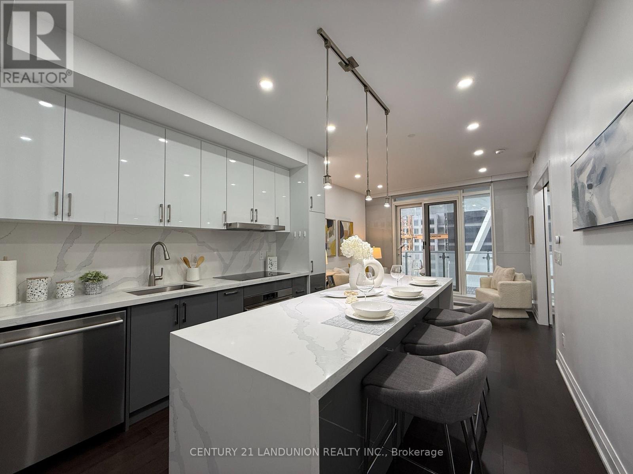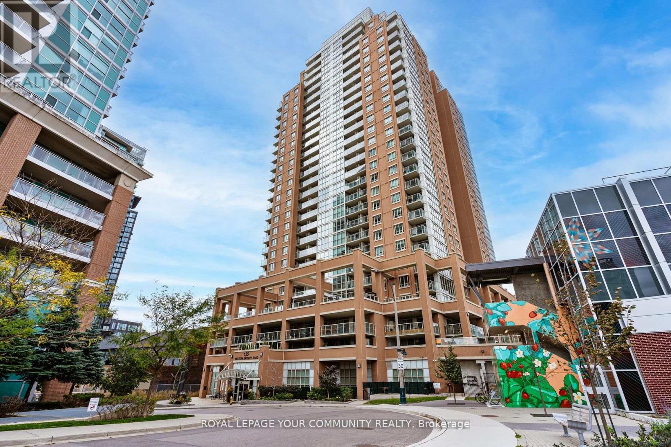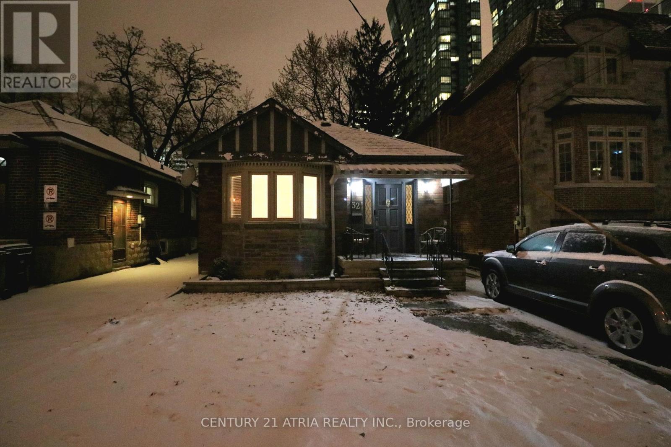502 - 2627 Mccowan Road
Toronto, Ontario
Bright and Spacious 1+1 Bedroom Condo in a High-Demand Monarch Community! Offering approximately 698 sq. ft. of functional living space, this beautifully maintained suite features newly updated kitchen cabinetry, fresh paint throughout, and elegant wood flooring in every room. Move-in ready and perfect for first-time buyers or investors alike! Enjoy resort-style amenities including an indoor pool, sauna, tennis courts, table tennis, car wash station, and 24-hour concierge. Conveniently located on a 24-hour bus route, just steps to shopping centres, restaurants, banks, and all essential amenities. (id:60365)
812 - 3429 Sheppard Avenue E
Toronto, Ontario
Bright & Spacious 1 Bedrooms + Den (Den Can Be Used As A Second Bathroom With Sliding Door), 2 Full Washroom Condo Located In High Demand Area(Warden & Sheppard) Steps To Ttc, Don Mills Subway Station, Park, Seneca College, Restaurants, Shops, Hwy 404 & Many More! One Parking Included! (id:60365)
816 - 1350 Ellesmere Road
Toronto, Ontario
Super Convenient And Highly Sought After Location With TTC Service On Both Brimley & Ellesmere Rds. New, Modern, Sleek Open Concept , Spacious And Very Bright Condo With Balcony . Spacious Bedroom, The Generously Sized Versatile Den Could Be Used As A 2nd Bedroom Or As Office Or Study Room. A Nice Gourmet Kitchen With Stainless Steel Stove W/Rangehood Microwave, Dish Washer And Fridge, A Full Washroom And A Powder Room. Building Amenities, Including 24/7 Concierge/Security, A State-Of-The-Art Fitness Centre, And A Luxurious Party Room. Very Close To Scarborough Town Centre, Shops, Restaurants, Parks, Subway Access, And Hwy 401, With Excellent Schools Nearby. Available Immediately..Tenant Pays Hydro & Gas Bills. (id:60365)
182 Crocus Drive
Toronto, Ontario
Located in the highly desirable Wexford-Maryvale community, this charming brick bungalow features three bedrooms, a spacious open-concept living area, laminate flooring throughout, and an open kitchen with large windows that fill the home with natural light. The property also includes ensuite laundry for added convenience. Utilities are split 70/30. Ideally situated minutes from shopping centres, Costco, medical facilities, schools, parks, and major highways including the 401, 404, and the DVP, this home offers exceptional comfort and convenience. ( Lease is for Main Floor Only ) (id:60365)
103 - 100 Wingarden Court
Toronto, Ontario
Welcome To This 2 Bedroom, 2 Bathroom Condo That Perfectly Combines Comfort And Convenience. Featuring Impressive 10 Ft Ceilings Which Are Higher Than The Standard Throughout The Rest Of The Building. This Unit Offers An Exceptional Sense Of Space And Openness From The Moment You Walk In. The Open-Concept Living And Dining Area Provides An Inviting Space For Entertaining Guests Or Unwinding After A Long Day. The Modern Eat-In Kitchen, Updated In 2021, Includes New Appliances, Refreshed Cabinetry, Updated Countertops, And A Charming Breakfast Nook Ideal For Casual Meals Or Morning Coffee. The Spacious Primary Room Offers Double Closets And A Private Ensuite, Creating A Peaceful Retreat. Additional Highlights Include An Ensuite Laundry Room With A Full-Size Stacked Washer And Dryer, Along With Extra Storage Space For Added Convenience. This Unit Also Comes With Two Parking Spots, A Rare Bonus. Situated In A Vibrant And Well-Connected Neighbourhood, You'll Enjoy Easy Access To Highway 401, TTC Transit, Parks, Schools, Shopping, And Multiple Nearby Amenities Making This A Perfect Blend Of City Living And Everyday Comfort. (id:60365)
19 Glenabbey Drive
Clarington, Ontario
FABULOUS NEWLY RENOVATED 3+2 BEDROOM, 4.5 BATH DREAM HOME! PRICED TO SELL!! High-End finishes throughout, no expense has been spared. Bright, recently remodelled kitchen w SS Fridge, Gas stove, Dishwasher & Pot-drawers. Large living/dining area is an entertainer's delight. New, huge Anderson windows and patio doors. Legal Basement Apartment has separate entrance, 2 spacious BR's + 2 full washrooms with lots of storage. Bright, remodelled kitchen with quartz counter tops and backsplash, egress window, stylish pot lighting, additional washer/dryer. Perfect for your large family or LUCRATIVE rental income. Driveway parking for 4 vehicles. 1 large insulated shed in backyard. (Permit for extension for second garage and two bed plus 1 bath in top floor to double your profit.) Premium Sizeable corner lot w mature trees. Close to 401. Steps to public transit, green space (parks & conservation area), shops & restaurants. By far, the nicest home in the neighbourhood...don't miss this rare investment opportunity! Flexible closing, move-in ready. (id:60365)
507 - 420 Eglinton Avenue E
Toronto, Ontario
Experience Boutique Living In This Professionally Managed 1Bed + Den, 1 Bath Suite, Renovated With Contemporary Finishes Throughout. Enjoy A Modern Kitchen With Stainless Steel Appliances, Generous Cabinetry, And A Breakfast Island, Opening To A Bright And Spacious Living Room With A Large Window And Walkout To The Balcony. The Den Is Ideal For A Home Office, While The Nicely Sized Bedroom Features A Mirrored Closet. Residents Also Benefit From Newly Renovated Shared Laundry Facilities With A Comfortable Seating Area/Library. Located In Toronto's Desirable Mount Pleasant East Neighbourhood With A Walk Score Of 92, You're Steps To Transit, Dining, Daily Conveniences, And Green Spaces. A Must See! **Appliances: Fridge, Stove, and Dishwasher **Utilities: Hydro Extra, Heat (Radiant Boiler) & Water Included **Parking: 1 Outdoor Spot Additional $100/Month, 1 Indoor Spot $125/Month Additional $125/Month. First Come, First Serve. Please Inquire About Availability. (id:60365)
1008n - 120 Broadway Avenue
Toronto, Ontario
Welcome To Untitled Condos! Be The First To Call This Modern, Open-Concept 1 Bedroom, 1 Bathroom Condo Home. Thoughtfully Designed With A Fully Enclosed Bedroom And A Seamless Open-Concept Living, Dining, And Kitchen Area-Perfect For Everyday Living And Entertaining. Featuring Contemporary Finishes And 9-Foot Ceilings For A Bright, Airy Feel. Enjoy Exceptional Amenities Including Concierge, Co-working Lounge & Garden, Fitness Centre, Basketball Court, Indoor/Outdoor Pool & Spa, Recreation Room, Kids' Playroom, Social Lounge, And Outdoor Dining & Social Spaces. Steps To Transit, Shopping, Restaurants, And Entertainment. Just A 10-Minute Walk To Eglinton Subway Station. (id:60365)
Bsmt - 222 Markham Street
Toronto, Ontario
FULLY FURNISHED W/ 2 BEDS. Conveniently Located At College & Bathurst In Little Italy, Offering A Open, Spacious, And Updated 1 Bedroom/studio Apartment. Plenty Of Space For A Bedroom, Desk, Living Room, And Storage Space! Completely Private Front Door And Back Door With Backyard Access! Separate Apartment With Stove And Fridge Included. Brand New Laminate Floors. Close To Bathurst Station, Dundas Streetcar, College Street Car, And Bathurst Streetcar. Close To UOFT & TMU. Walk Up To College St And You'll Be Surrounded By Restaurants, Entrainment, And TTC. Street Parking Available. Be Surrounded By Public Transit, But, Still Live In A Safe And Quiet Neighbourhood. Sophisticated Downtown Living. Available June 1st For Short Term Or Long Term Lease! Students & Newcomers Welcomed! (id:60365)
1508 - 1 Bloor Street E
Toronto, Ontario
Fully Renovated Top to Bottom with High End Finishes, One Parking Spot and Two Lockers. Engineered hardwood flooring throughout as well as Smooth ceiling. Lots of Pot Lights. Oversized Kitchen Centre Island, Custom B/I Cabinets with Plenty of storage, Wide Full Size Balcony, Approx 724 Sq.Ft. Floor To Ceiling Windows. Direct Access To 2 Subway Lines. Steps To Yorkville, Shopping & Restaurants, U Of T & TMU. 24-hour concierge and security, indoor and outdoor pools, hot and cold plunge pools, spa with treatment room, steam room and saunas, rooftop sun deck and lounge with day beds, a fully equipped fitness centre with yoga and Pilates studio, media and party rooms with wet bar, billiards and table tennis, guest suites, and BBQ-friendly outdoor dining areas. (id:60365)
612 - 125 Western Battery Road
Toronto, Ontario
Step Into This Bright And Stylish 1l+Den, 2-Bathroom Condo In The Heart Of Liberty Village, offering Nearly 700Sqft Of Smart, Open-Concept Living. The Modern Kitchen Flows Seamlessly Into A spacious Living Area With Floor-To-Ceiling Windows, Filling The Space With Natural Light. The Standout Feature Is The Massive, Unobstructed Den - A Rare, Highly Functional Space Perfect For A Full Home Office, Studio, Or Guest Area Without Compromise. The Primary Bedroom Features Its own Ensuite, While The Second Bathroom Adds Everyday Convenience For Guests. Located In One Of Toronto's Most Sought-After Urban Communities, You're Just Minutes From King West, The Waterfront, And Downtown Toronto. Transit, GO/UP Express, And Union Station Are Easily Accessible, Making Commuting Effortless. Enjoy A Vibrant Neighbourhood Filled With Trendy Restaurants, Cafés, Parks, Fitness Studios, And Essential Amenities Right Outside Your Door. Parking And Locker Included! Offering The Complete City-Living Package In A Thriving, Highly Connected Community. (id:60365)
32 Johnston Avenue
Toronto, Ontario
Welcome to 32 Johnston ave. 2 BED, 1 BATH, WASHER/DRYER/STOVE/FRIDGE/DISH WASHER/BACKYARD/SHED/ PRIVATE DRIVEWAY. The location is a key strength. Situated close to public transit, parks, schools, and local shops, the home allows for convenient access to daily necessities while maintaining the feel of a residential neighbourhood. Commuting into the city core is straightforward, and nearby amenities support a balanced, walkable lifestyle. Subway, Bus, Groceries, Gas, Resturants and bar are all within steps. Backyard is private. Bedrooms are well proportioned, offering privacy and flexibility for professionals, couples, or small families. The overall layout prioritizes usability, flow, and comfort rather than wasted space. (id:60365)

