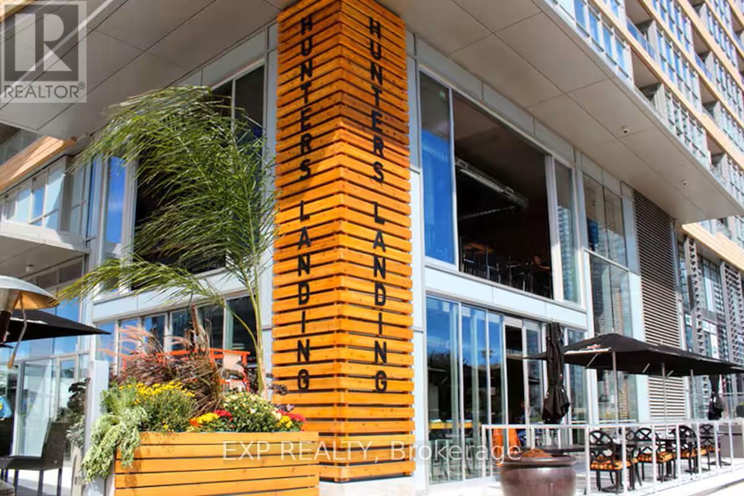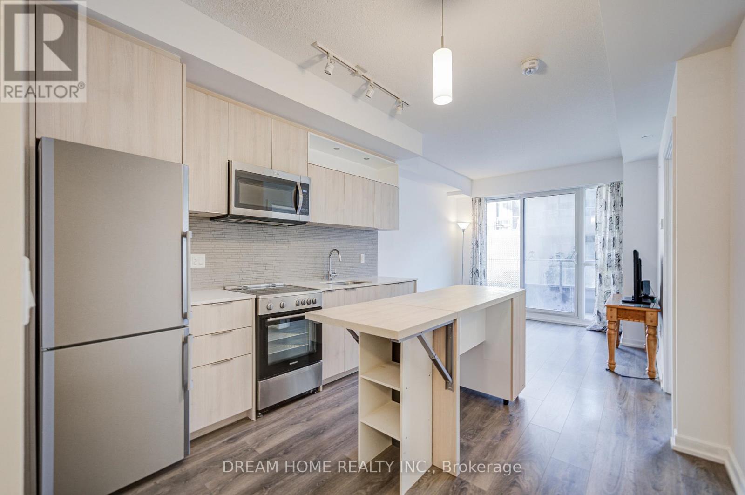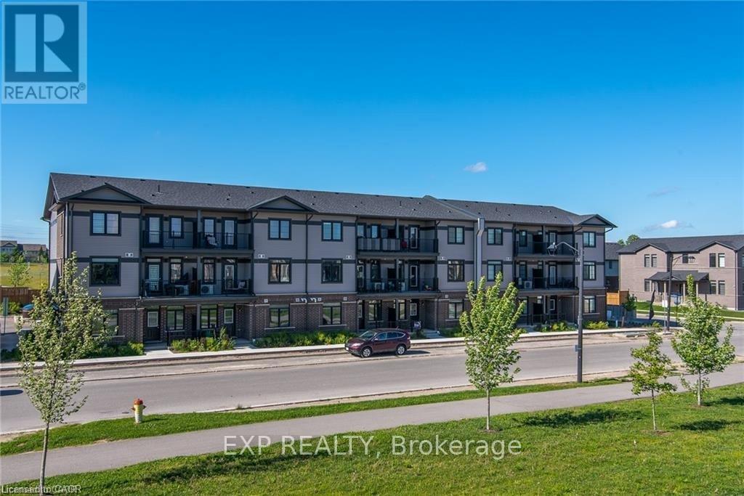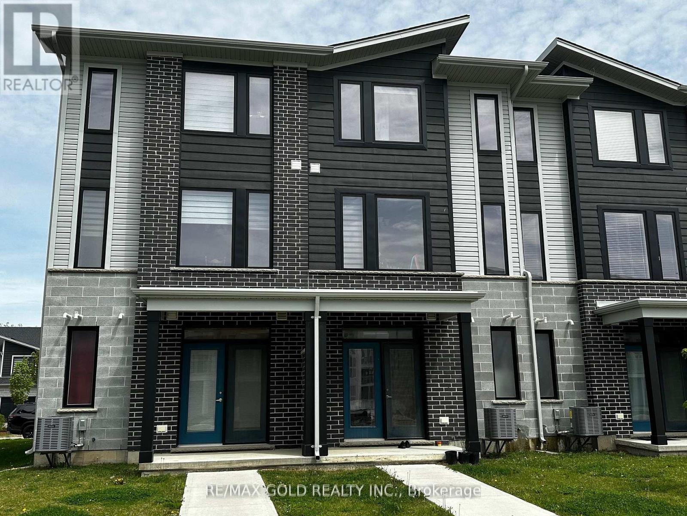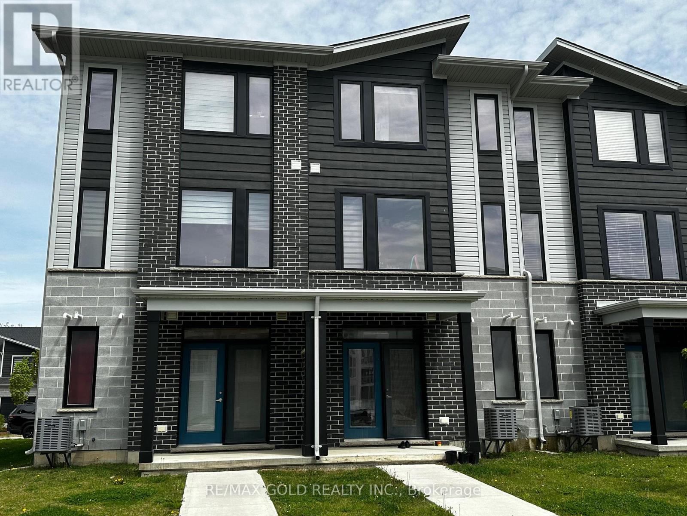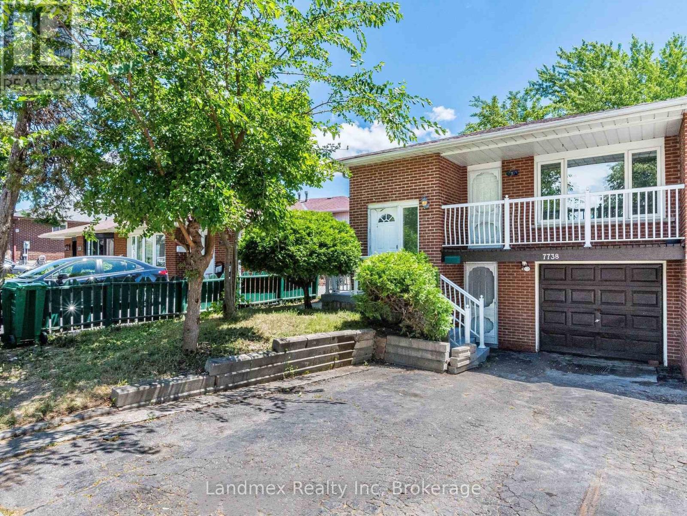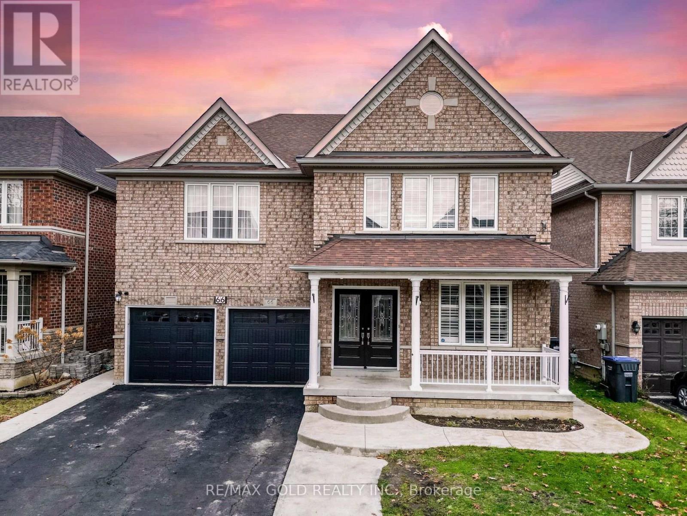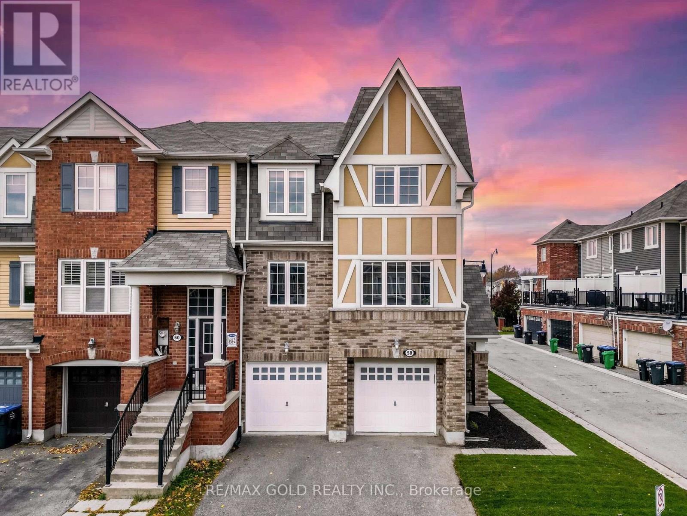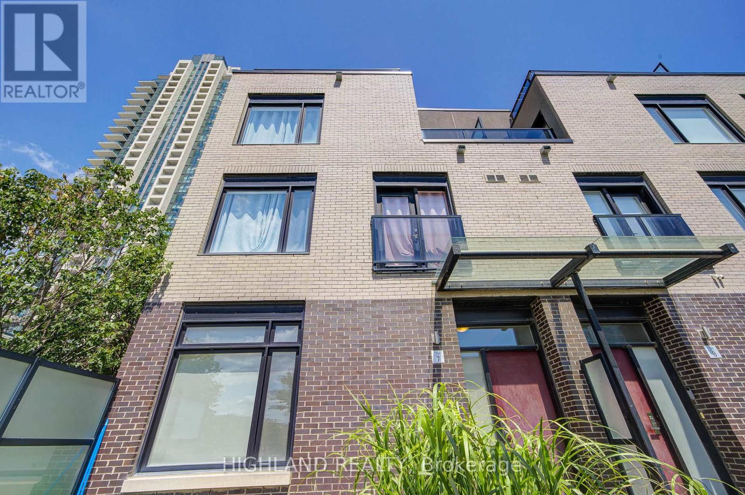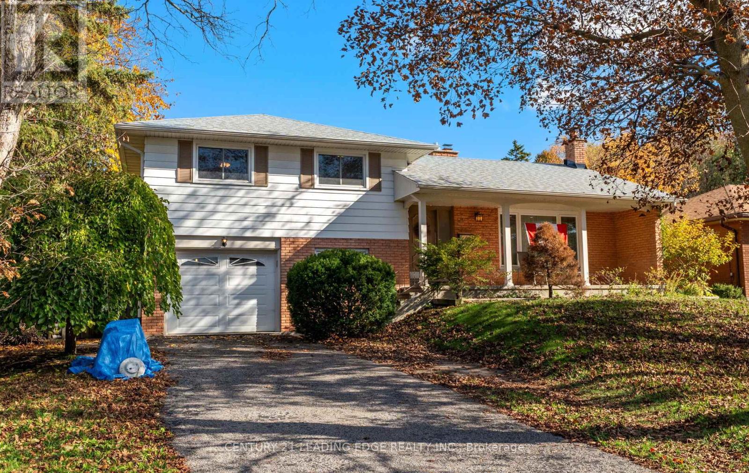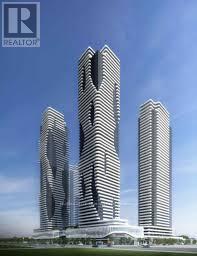347 - 151 Dan Leckie Way
Toronto, Ontario
Urban Chic by the Waterfront! Experience downtown living at its best in this stylish 1 + 1 bedroom suite at 151 Dan Leckie Way. Featuring bright, open-concept interiors, floor-to-ceiling windows, and a sleek modern kitchen, this home offers comfort and convenience in the heart of Toronto's Harbourfront. Steps to parks, the lake, transit, and city life-ideal for professionals or investors seeking a vibrant lifestyle in a top location. Airbnb friendly building. Sold as is with furniture if you wish! (id:60365)
504 - 50 Forest Manor Road
Toronto, Ontario
Freshly painted 1 bedroom + flex unit, 586 sq. ft plus 108 sq. ft. balcony in a prime North York location. The flex room with a sliding door, can easily serve as a second bedroom. Amenities including a karaoke room, a library with Wi-Fi, a swimming pool, and a party room. Steps to public transit and Fairview Subway, Fairview Mall, a community centre, public schools, parks, FreshCo and TNT supermarket. Conveniently close to highways 404 and 401. (id:60365)
190 Oat Lane
Kitchener, Ontario
Welcome to 190 Oat Lane, Kitchener! This stylish 2-bedroom, 2.5-bath stacked townhouse offers 1,280 sq. ft. of modern, open-concept living, perfect for first-time buyers, young professionals, or investors! With a bright layout, contemporary finishes, and a prime location close to parks, transit, shopping, and major amenities, this home delivers comfort, convenience, and lifestyle in one sleek package. Your next move starts here! (id:60365)
160 - 177 Edgevalley Road
London East, Ontario
This stunning 3-bedroom plus main-level den, 4-bathroom townhome showcases a perfect mix of modern style and functionality. Located in the desirable North East London area, it offers an open-concept layout, elegant quartz countertops, and premium stainless steel appliances ideal for comfortable family living or a stylish urban lifestyle. Enjoy high-end finishes throughout, including quartz countertops, engineered hardwood, and 9-foot ceilings that create a bright, open feel. The private second-level terrace is perfect for relaxing or entertaining, while the upper level showcases a luxurious primary suite with a walk-in closet and spa-inspired ensuite. Steps from a scenic walking path connecting to the Thames Valley Parkway and just minutes to Western University, Fanshawe College, Masonville Mall, and top dining spots, this home combines modern design with unbeatable convenience in one of London's most desirable communities (id:60365)
160 - 177 Edgevalley Road
London East, Ontario
This stunning 3-bedroom plus main-level den, 4-bathroom townhome showcases a perfect mix of modern style and functionality. Located in the desirable North East London area, it offers an open-concept layout, elegant quartz countertops, and premium stainless steel appliances ideal for comfortable family living or a stylish urban lifestyle. (id:60365)
Lower - 7738 Kittridge Drive
Mississauga, Ontario
Come Home To Your Beautiful, Recently Professionally Upgraded Home In A Friendly Family Neighbourhood. This Lower Level Unit Has A Private Separate Entrance. Enjoy Cooking In The Stunning Kitchen With Custom Backsplash And Newer S/S Appliances. 2 Spacious Bedrooms And 2 Baths With Your Own In Suite Laundry. Enjoy The Quick Drive To Many Amenities. Close To Major Hi-ways, Transportation, Schools, Shopping And Entertainment. Don't Miss This One (id:60365)
66 Hiberton Crescent
Brampton, Ontario
Yes, It's Priced Right! Wow, This Is An Absolute Must-See Showstopper - Priced To Sell Immediately! This Beautiful Fully Detached 4+2 Bedroom, 6-Washroom Home Sits On A Premium 45' Lot And Features A 2-Bedroom Finished Basement. A Rare Premium Elevation Model Offering Approx. 3,100 Sqft Above Grade, This Home Delivers Space, Elegance, And Endless Possibilities For Large Families Or Investors! Step Inside To An Impressive Open-To-Above Foyer That Sets The Tone For Luxury The Moment You Enter. The Main Floor Features A Private Den, Separate Living Room, And A Spacious Family Room, Giving You Multiple Areas To Relax And Entertain. The Great Room Is Highlighted By A Stunning See-Through Gas Fireplace, Creating A Warm And Inviting Atmosphere Throughout The Main Level. Gleaming Hardwood Floors Add Sophistication And Style.The Designer Chef's Kitchen Is A True Showpiece - Equipped With **Granite Countertops**, Stylish Backsplash, And Stainless Steel Appliances, This Kitchen Delivers Functionality And High-End Finishings.Upstairs, The Primary Bedroom Is A Private Retreat Featuring Walk-In Closets And A Spa-Inspired 6-Piece Ensuite. All Four Bedrooms Are Exceptionally Spacious, And Each Is Connected To A Washroom - Including Three Full Washrooms On The Second Floor, Plus A Loft Area Perfect For A Study, Lounge, Or Kids' Play Space! The Home Also Offers A Separate Side Entrance Leading To A Fully Finished 2-Bedroom Basement With Two Full Washrooms - Ideal For Extended Family, Future Rental Potential, Or A Perfect Granny Ensuite. Step Outside To A Beautiful, Well-Maintained Backyard With Storage Shed- An Ideal Space For Outdoor Dining, Gardening, And Summer Gatherings. Additional Features Include Central Air, A Newer Roof (2019), Premium Finishes Throughout, And A Layout Designed For Both Luxury And Practical Living.This Is A Rare Opportunity To Own A High-End, Spacious Home On A Prime Lot. Don't Miss Out - Book Your Private Showing Today Before It's Gone! (id:60365)
58 Donomore Drive
Brampton, Ontario
This Freehold Corner Lot Townhouse Offers 3 Beds And 3.5 Bath And A 2 Car Garage, Beautifully Maintained And Sun Filled. The Home Is Carpet-Free Throughout, Featuring A Functional Layout With Hardwood Flooring And A Hardwood Staircase. Inside, A Bright, Open-Concept Layout Includes Spacious Living And Family Areas. The Upgraded Kitchen Features Quartz Countertops, Backsplash, And Stainless Steel Appliances.**The Upper Level Offers Three Well-Sized Bedrooms. The Primary Suite Includes A Walk-In Closet And Ensuite With Upgraded Finishes. Both Upper-Level Bathrooms Feature Upgraded Finishes.**The Home Features A Ground-Floor Legal Secondary Unit, With Its Own Separate Entrance And A Full Washroom.**Conveniently Located Within Walking Distance To Mount Pleasant GO Station, The Home Offers Easy Commuter Access And Everyday Convenience. (id:60365)
166 Maple Grove Drive
Oakville, Ontario
Nestled in the heart of prestigious Southeast Oakville, 166 Maple Grove Drive presents a rare opportunity to own a classic Cape Cod residence on a private, mature 1/3 acre lot. Proudly owned by the same family since its original build, this cherished home exudes timeless character and refined charm. The property showcases an impressive 112 x 128- foot lot, surrounded by lush landscaping and enhanced by landscape lighting that creates a warm evening ambiance. The backyard oasis features a sparkling in-ground pool, multi-level deck and patio area, and dedicated pool shed perfect for summer entertaining or quiet relaxation in complete privacy. Inside, this spacious family home offers five bedrooms and five bathrooms, including a thoughtfully finished lower level for additional living and recreation space. The expansive bedroom suite over the double -car garage, complete with a separate staircase offers flexibility for an in-law, nanny, or private guest suite. With elegant principal rooms, a bright kitchen overlooking the gardens, and classic architectural details throughout, this residence combines the grace of traditional design with the comfort and functionality demanded by today's lifestyle.Perfectly situated among Oakville's most distinguished addresses. Minutes from top-rated schools, the lakefront and downtown Oakville this property delivers both prestige and peaceful family living. (id:60365)
7 - 4030 Parkside Village Drive
Mississauga, Ontario
This luxurious end-unit townhouse(3 bedroom & 2.5 Washrooms), ideally located in the vibrant heart of Downtown Mississauga, is featuring a bright and open-concept design which combines modern elegance with functionality. The spacious living and dining areas seamlessly flow into each other, offering the perfect space for both relaxation and entertaining. The modern kitchen is a chefs dream, complete with a large island, ideal for meal prep or casual dining. Step outside to a charming patio at the front of the house, offering a lovely spot for outdoor gatherings or quiet moments. On the second floor, you'll find two generously sized bedrooms that share a 4-piece bathroom. The master suite, located on the third floor, is a true sanctuary, with a luxurious 5-piece ensuite, a large walk-in closet, and direct access to a private balcony. This townhouse also boasts a large rooftop terrace, perfect for enjoying panoramic views of the city and BBQ at Summer. The location is incredibly convenient, with Square One Shopping Mall, the bus terminal, Downtown Mississauga, major highways, and T&T Supermarket all within close reach. (id:60365)
45 Bayview Drive
Barrie, Ontario
Fantastic opportunity in Barrie's sought-after east end! This large 66' x 150' corner lot offers excellent potential to build a Garden Suite, creating an additional income-generating unit or a comfortable multi-generational living space. Whether for investment or personal use, this property offers exceptional long-term value. Beautifully maintained 3-bedroom side-split located in a quiet, family-oriented neighbourhood. Surrounded by mature trees and lush gardens, this home blends modern updates with timeless charm. The interior features a contemporary kitchen with quartz countertops and modern cabinetry, laminate flooring, and updated 4-piece and 3-piece bathrooms. Enjoy a cozy living room with a wood-burning fireplace and stone mantle, plus a bright lower level with convenient garage access and a walkout to the backyard. The finished basement includes a warm and inviting family room with a wood stove-perfect for movie nights or playtime-and a second full bathroom. Meticulously maintained and truly move-in ready, with key updates including major renovations. Ideally located within walking distance to the GO Station, Lake Simcoe, and parks, with quick access to Hwy 400. A must-see home offering comfort, convenience, and excellent future potential! (id:60365)
1715 - 8 Interchange Way
Vaughan, Ontario
Beautiful Never live in 1+1 unit in Grand Festival Tower C, conveniently located in Vaughan Metropolitan Centre And Den with door can be 2nd bedroom. Spacious 541 Sq Ft Interiors plus A 53 Sq Ft Balcony with west facing view to enjoy the beautiful sunset! Bright, Modern And Comfortable living. Open Kitchen, Quartz Counters And Integrated Appliances, combined with living area with Floor-to-ceiling Windows walkout to open balcony. Have Access To Amazing Amenities Including Concierge, Fitness Centre, Saunas, Hot/cold Plunge, Outdoor Terrace With Bbqs, Pet Spa, Business Lounge And Entertainment Spaces- Enjoyable Everyday Living like in a resort while take advantage of the city center convenience. Just Steps From Transit ,The Vmc Subway Station, Viva, Yrt, As Well As Zum Transit + minutes Drive To Highway 407 And 400! Restaurants, Shopping And Entertainment Are Also at door step (id:60365)

