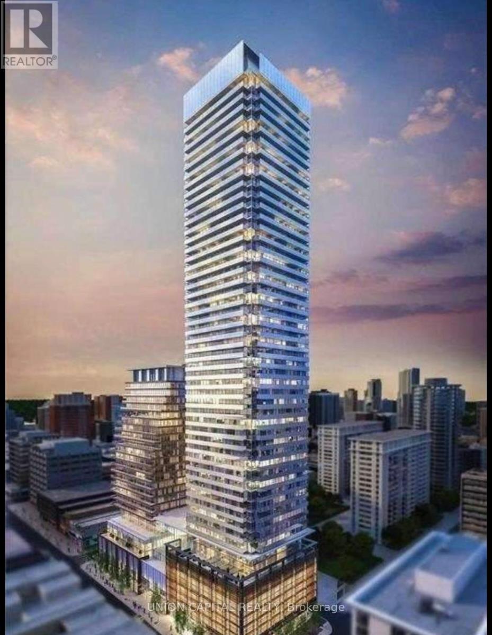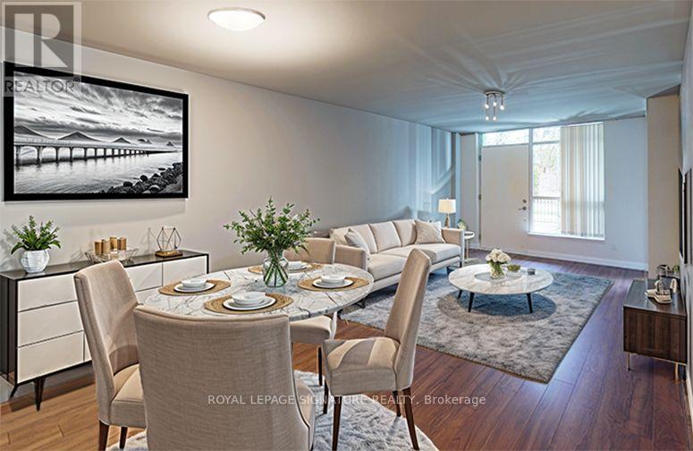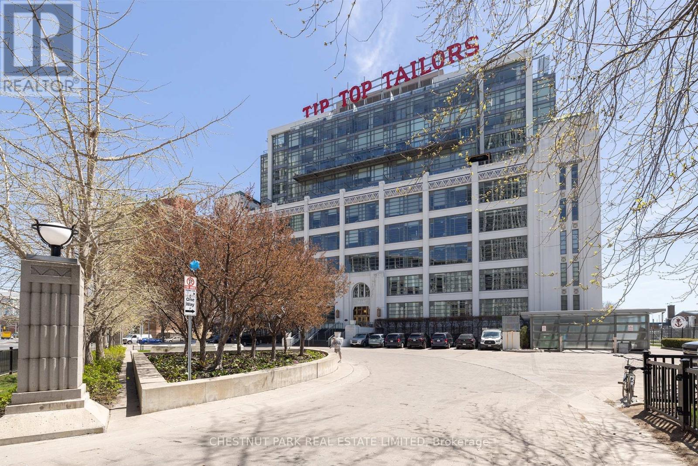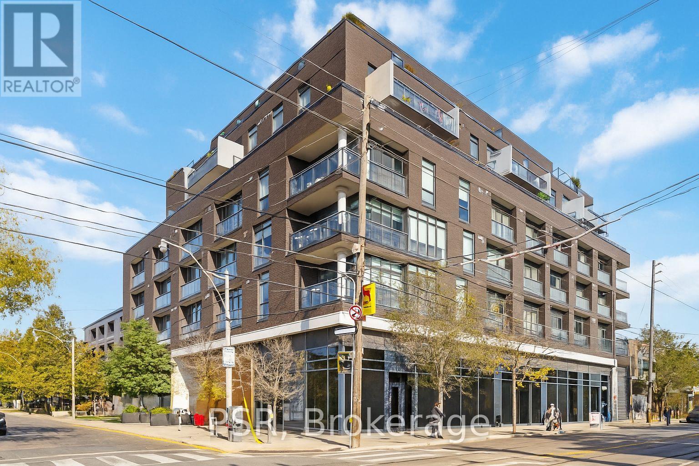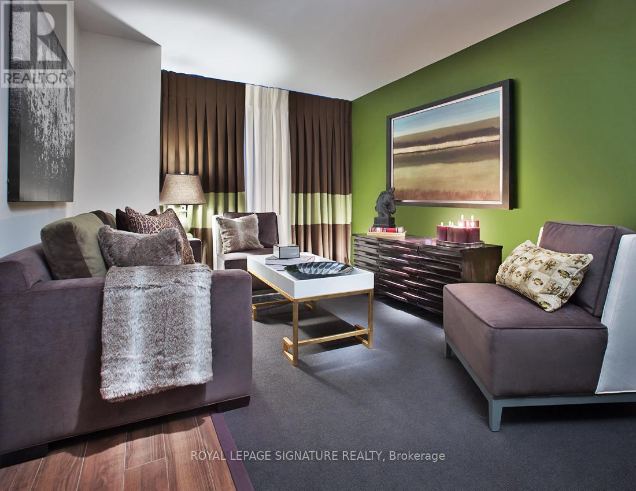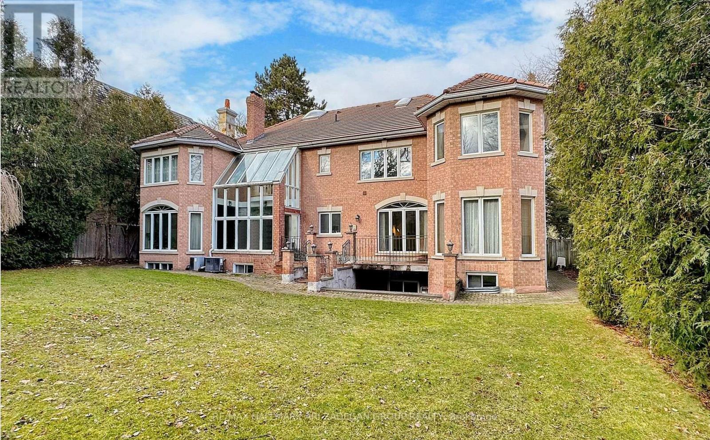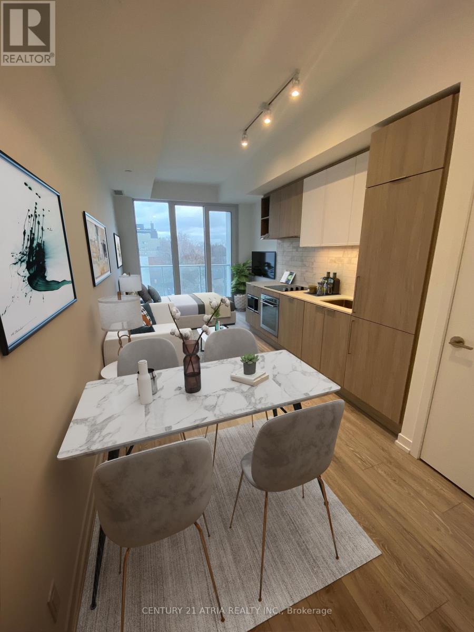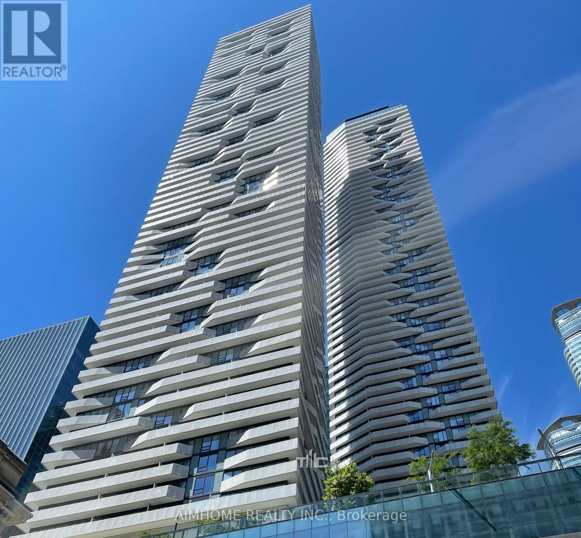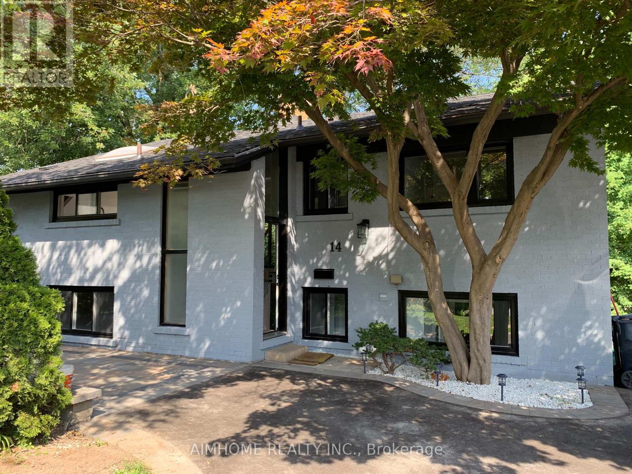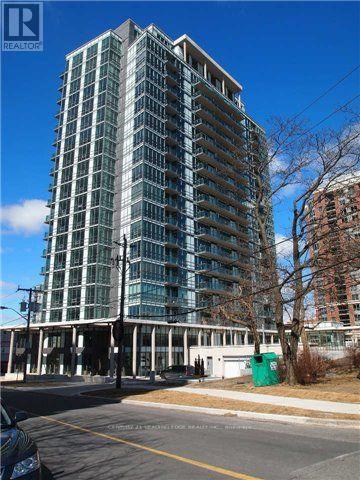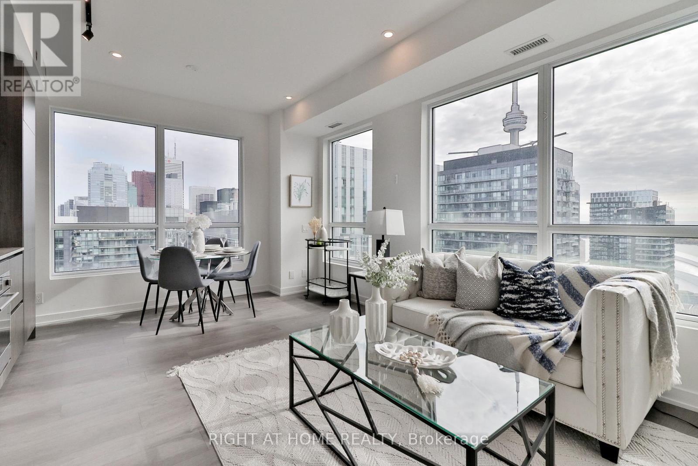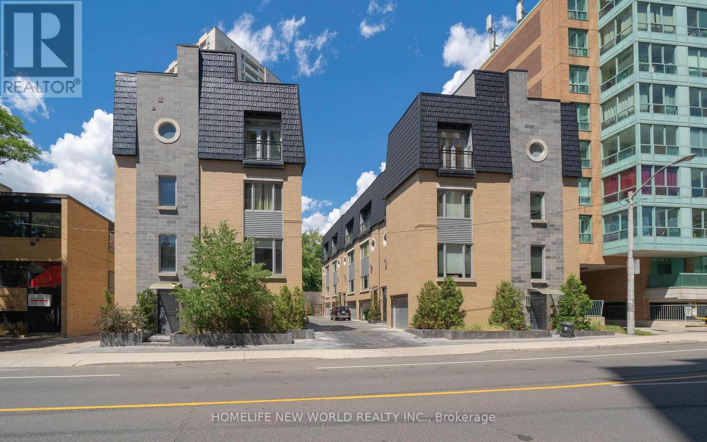4808 - 501 Yonge Street
Toronto, Ontario
Bright and spacious East facing unit. Thoughtfully designed 1 Bedroom + Den, with murphy bed. Den can be used as office or study. Floor to ceiling windows, with large walk out balcony. Walking distance to subway, shopping, universities, and restaurants. Refined amenities including fitness center, yoga studio, sauna, theatre, party room, pool &patio, and 24/7 concierge. High end stainless steel appliances, laminate throughout. (id:60365)
Gv102 - 305 Roehampton Avenue
Toronto, Ontario
*** ONE MONTH RENT FREE & $1000 MOVE IN BONUS!***Welcome to this rarely offered two-level,three bedroom + den garden villa (1118 sq ft), nestled in Toronto's vibrant Eglinton & Mt Pleasant neighbourhood. Enjoy luxury condo-style living with premium finishes and access to first-class amenities including Club Hampton - a premier Health & Wellness Centre featuring a fully equipped fitness studio, bright yoga room with complimentary in-person fitness classes and an indoor pool with an outdoor sundeck! Club Hampton is just a few steps away from your garden villa!The bright & spacious 2-level open concept suite features a modern kitchen with ENERGY STAR appliances, caesarstone quartz countertops and designer cabinetry. The main floor offers a walk-out to a private patio; upper level 3rd bedroom features a Juliet balcony. Additional features include luxury laminate plank flooring, custom window coverings, thermal double-pane windows, mirror sliding closets, 3 bathrooms and in-suite laundry. Building is PET Friendly,Green friendly and High Speed Internet Ready!24Hr/7 Security with on-site property management services & 24 hr maintenance response.Additional amenities include: Business Centre with SMART TV, Private lounge & Plush Screen theatre with FREE Netflix, Electric Vehicle Charging Stations In Garage, Fitness/Gym/Yoga,Indoor Pool W/Sundeck, Lounge & Party Rm. Free Visitor Parking. (id:60365)
215 - 637 Lakeshore Boulevard W
Toronto, Ontario
Toronto's iconic Tip Top Lofts with its historic Art Deco frame remains one of the city's most celebrated warehouse-to-residential conversions. The unit boasts nearly 14-foot ceilings and arched windows which cast a soft natural light that tempers the industrial character of true loft living. An expansive open floor plan creates generous flow for living, dining, and entertaining, while the den adapts easily as a home office or guest space. The bedroom provides a serene retreat, proportioned to feel both private and spacious. Directly across the hall, the rooftop terrace extends the living area outdoors with barbecues, dining tables, and loungers overlooking the lake, a rare amenity in a building where many suites lack private outdoor space. Step outside and you're moments from the waterfront trail for morning runs, bike rides, or sunset walks, yet only a short stroll to King West's vibrant dining and nightlife scene. An address where history, architecture, and lifestyle converge, Tip Top Lofts remains a landmark in every sense. (id:60365)
703 - 205 Manning Avenue
Toronto, Ontario
Experience elevated city living in this stunning 3+1 bedroom, 3-bathroom penthouse offering over 2,200 sq. ft. of luxury interior space and an expansive 1,300 sq. ft. terrace with unobstructed south, west, and north views. Bathed in natural light from its rare triple exposure, this residence features a spacious open-concept living area with a fireplace, perfect for entertaining or relaxing in style. Enjoy privacy and exclusivity with a semi-private hallway shared by only two other suites. Ideally situated along vibrant Dundas West, you're steps from Trinity Bellwoods Park, Little Italy, shops, restaurants, cafés, and the TTC right at your door. Urban sophistication meets ultimate convenience - this is penthouse living at its finest. Unit can be rented unfurnished, furnished or partially furnished. (id:60365)
Gv104 - 305 Roehampton Avenue
Toronto, Ontario
*** ONE MONTH RENT FREE & $1000 MOVE IN BONUS!***Rarely Offered and Largest Two-Level, three bedroom + den garden villa (1212 Sq Ft), nestled in Toronto's vibrant Eglinton & Mt Pleasant Neighbourhood. Enjoy luxury condo-style living with premium finishes and access to first-class amenities including Club Hampton - a premier Health & Wellness Centre featuring a fully equipped fitness studio, bright yoga room with complimentary in-person fitness classes and an indoor pool with an outdoor sundeck! Club Hampton is just a few steps away from your garden villa!The bright & spacious 2-level open concept suite features a modern kitchen with ENERGY STAR appliances, caesarstone quartz countertops and designer cabinetry. The main floor offers a walk-out to a private patio; upper level 3rd bedroom features a Juliet balcony. Additional features include luxury laminate plank flooring, custom window coverings, thermal double-pane windows, mirror sliding closets, 3 bathrooms and in-suite laundry. Building is PET Friendly,Green friendly and High Speed Internet Ready!24Hr/7 Security with on-site property management services & 24 hr maintenance response.Additional amenities include: Business Centre with SMART TV, Private lounge & Plush Screen theatre with FREE Netflix, Electric Vehicle Charging Stations In Garage, Fitness/Gym/Yoga,Indoor Pool W/Sundeck, Lounge & Party Rm. Free Visitor Parking. (id:60365)
11 Vernham Avenue
Toronto, Ontario
Discover an exceptional opportunity at 11 Vernham Avenue, a custom-built estate offering the best value in one of North York's most prestigious neighbourhoods. Priced at $3,498,800, this is the best lot with the best price, making it a rare find that opens the door to countless possibilities for its next owner.Spanning over 5,000 square feet, this luxurious home features six spacious bedrooms (5 + 1) and seven bathrooms, providing ample space for family living. As you enter through the grand foyer, with its soaring cathedral ceilings, you're immediately welcomed into a home that exudes sophistication and elegance.The primary suite is a true retreat, complete with a large study, his and hers closets, a marble ensuite, and a cozy fireplace. The fully finished walk-up basement, with 10-foot ceilings, dual floating staircases, a dry and wet bar, and a dry sauna, offers an expansive space for relaxation and entertainment.Situated on a prime lot measuring approximately 82 x 150 feet, this home features an interlock circular driveway with parking for 10+ cars-an outstanding feature for the area. The property is ideally located in a highly sought-after school district, within walking distance of parks and top-rated amenities, making it perfect for both family living and an upscale lifestyle. At $3,498,800, this is more than just a home-it's an unparalleled opportunity. With its exceptional lot, prime location, and potential for customization, 11 Vernham Avenue offers incredible value and a chance to invest in one of Toronto's most desirable neighbourhoods.Don't miss out on the best-priced luxury estate in the area-seize the opportunity today (id:60365)
829 - 2020 Bathurst Street
Toronto, Ontario
Brand New, Unoccupied Studio in Prestigious Forest Hill Neighborhood. Welcome to luxury living in the heart of Forest Hill! This never-lived-in studio condo comes with unparalleled amenities and a prime location. Property Highlights: State-of-the-art fitness center, Yoga area, Table tennis area, Co-working room on the 10th floor, and more. Convenient Lifestyle: A short stroll takes you to a plethora of restaurants, grocery stores, and malls. Plus, enjoy easy access to public transit and the upcoming direct subway access. Interior Features: Laminate flooring with heated floor feature, High-end appliances, Quartz countertop with stylish backsplash and Two-tone cabinets. This unit includes one locker space for storage, and internet services are already covered. UNFURNISHED UNIT! (id:60365)
5304 - 88 Harbour Street
Toronto, Ontario
Harbour Plaza by Menkes! Enjoy direct indoor access to Union Station and the underground PATH system. This corner unit on a higher floor offers unobstructed views of Lake Ontario and the Financial District. Featuring laminate flooring throughout, floor-to-ceiling windows, and a modern kitchen with integrated appliances. This unit has been well maintained by the same tenant for the past eight years. Residents have access to top-tier amenities, including a 24-hour concierge, indoor pool, state-of-the-art gym, party room, theatre, game rooms, and more. One parking space is included. (id:60365)
14 Sandalwood Place
Toronto, Ontario
Exclusive Cul-De-Sac! Modern Upgraded and well maintained Sunny Raised Bungalow With W/O Bsmt Like A 2 Story Home& A Huge Pie-Shaped Private Yard. 2022 Windows/ Roof/Hardfl/ Open Concept Modern Kitch With Skylights, Ss Appl/ Full Baths; 2024 furnace and heat pump, energu efficient. Sun Filled Bsmt Walkout, Office/Separate Entrance Overlook Garden; large Laundry Room/Built-In Cabinetry Washer& Dryer. Well-Known School Zone, Minutes To Hwy, Public Trans, Edwards Gardens, Shops At Don Mills, Trails (id:60365)
1406 - 26 Norton Avenue
Toronto, Ontario
Bright And Comfort Condo, Mid Level With Unobstructed East View, 1+Den Unit, Approx 625 Sq Ft, 24 Hrs Concierge, Wood Flooring Through Out, Cease Stone Countertop & Back Splash, Under Cabinet Light, Double Sinks, Island, S/S Appliances, Mins To Community Center, Market, Ttc Station, Restaurants, Coffee Shop, And More. (id:60365)
4806 - 108 Peter Street
Toronto, Ontario
Welcome to Peter & Adelaide Condos. Urban Sophistication Meets Modern Design In This Stunning 2-bed, 2-bath Residence In The Heart of Toronto's Entertainment District. Located At The Highly Coveted Corner Of Peter & Adelaide, This Bright and Functional Suite Offers Premium Finishes, Intelligent Layout, And Unmatched Walkability. Step Inside To An Open-Concept Floorplan Highlighted By Large Windows, Upgraded Pot Lights Throughout, Wide Plank Flooring, And A Contemporary Chef-Inspired Kitchen Featuring Stone Countertops, Built-In Appliances, And Sleek Cabinetry. The Spacious Living Area Extends Seamlessly To A Private Balcony, Perfect For Morning Coffee or Evening City-Wide Lounging. Both Bedrooms are Generously Sized With Ample Storage, Including A Primary Suite With 4-Piece Ensuite, While The Second Bedroom Is Ideal For Guests, Family or Dedicated Workspace. Situated At The Centre Of Toronto's Most Dynamic Pocket, Residents Are Surrounded By Endless Convenience. Just Minutes Away From Osgoode Subway Station, The World-Class Attraction CN Tower, Rogers Centre (Home Of The Blue Jays And Major Events), The Well (New Lifestyle Hub With Shopping, Dining & Entertainment) and King West Entertainment District Including Cafes At Every Corner. From Sports And Nightlife To Culture and Cuisine, Everything You Need Is Steps From Your Door. Building Amenities Include 24/7 Concierge, Full State Of The Art Fitness Centre, Infrared Sauna, Co-working Space, Lounge & Party Room, Outdoor Pool And Rooftop Terrace With Full Grocery Supermarket Bestco At The Ground Floor Retail Space, including A Nearby No Frills and Shoppers Drug Mart. Whether You Are A Young Professional, Couple, Or Investor Seeking Strong Demand And Long-Term Value, This Residence Offers The Perfect Blend Of Urban Living, Convenience, And Modern Comfort. (id:60365)
310 Merton Street
Toronto, Ontario
Rare Opportunity To Live In The Heart Of Midtown. This Immaculate New York Inspired Townhome Is Definition Of Luxury And Privacy With Soaring 10' Coffered Ceilings, Private Elevator, Modern Finishes, Walnut Floors. Roof Top Terrace Perfect For Entertaining. Heated Bthr Floors & Heated Garage. 10 Min Drive To DT, 10 Min Walk To The Subway, Few Min To The Beltline (And Trails), Close To Local Shops & Restaurants And So Much More! (id:60365)

