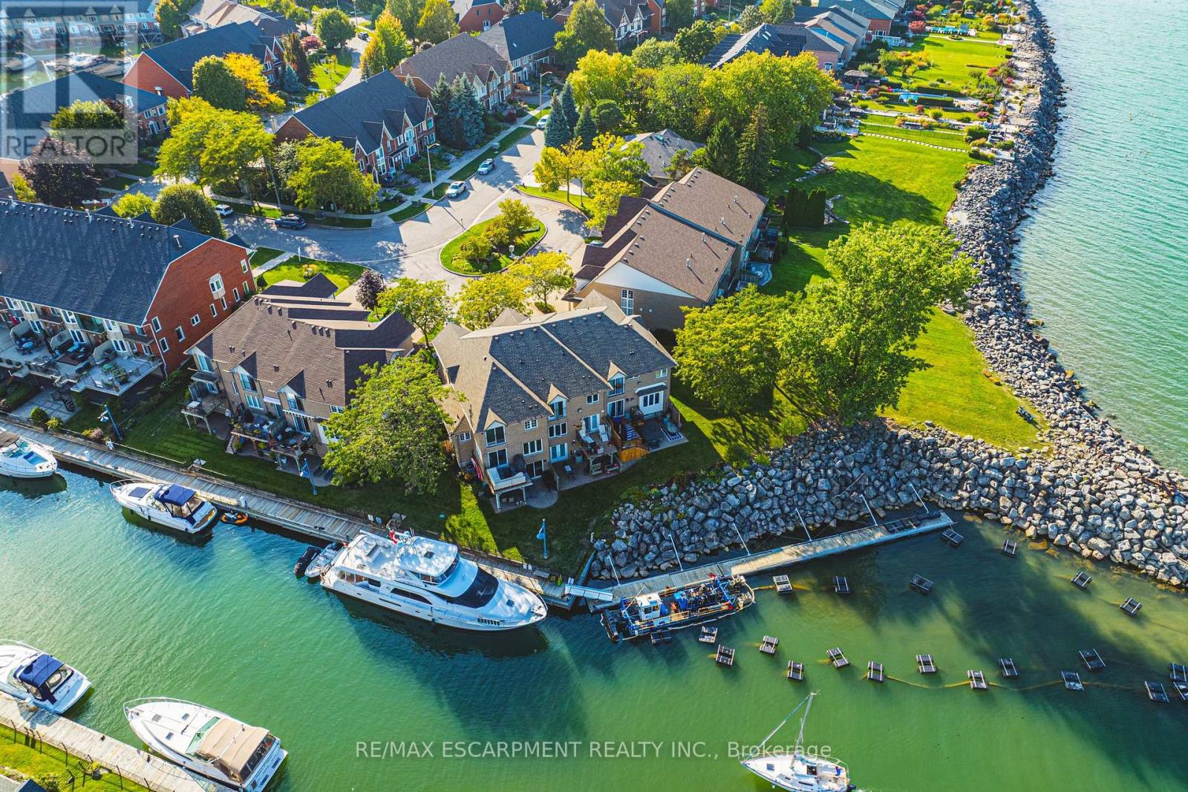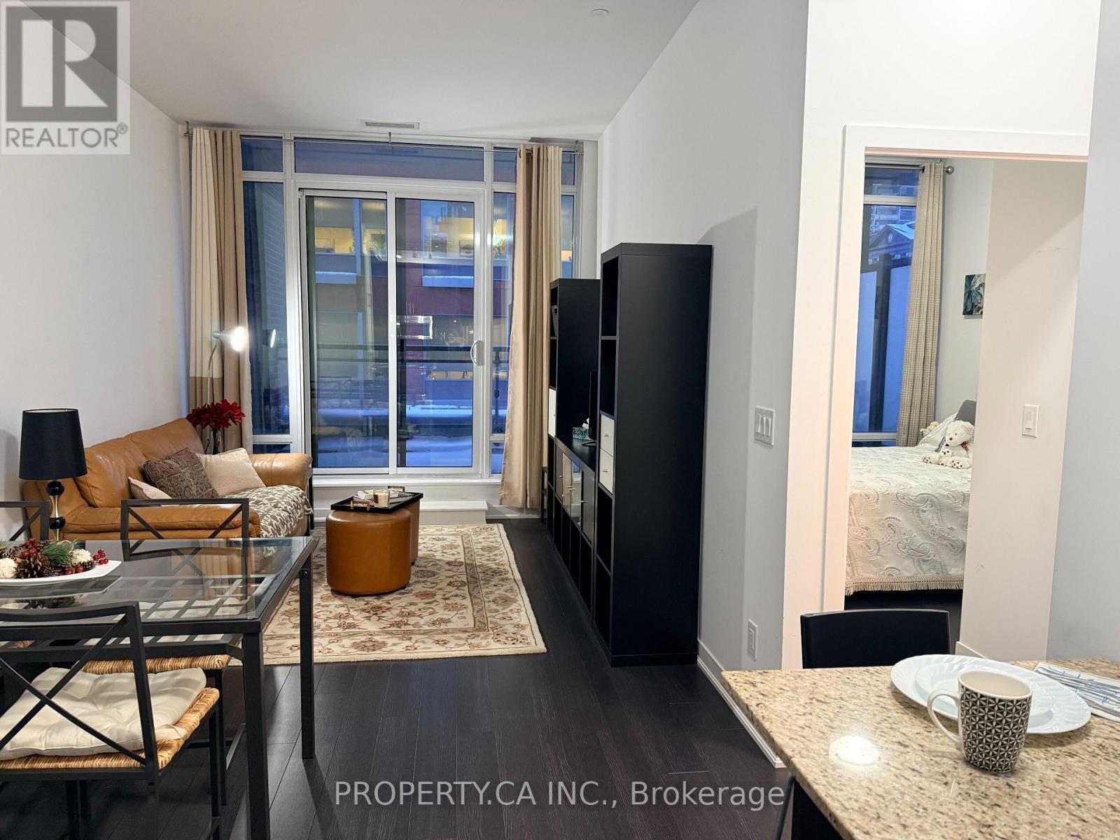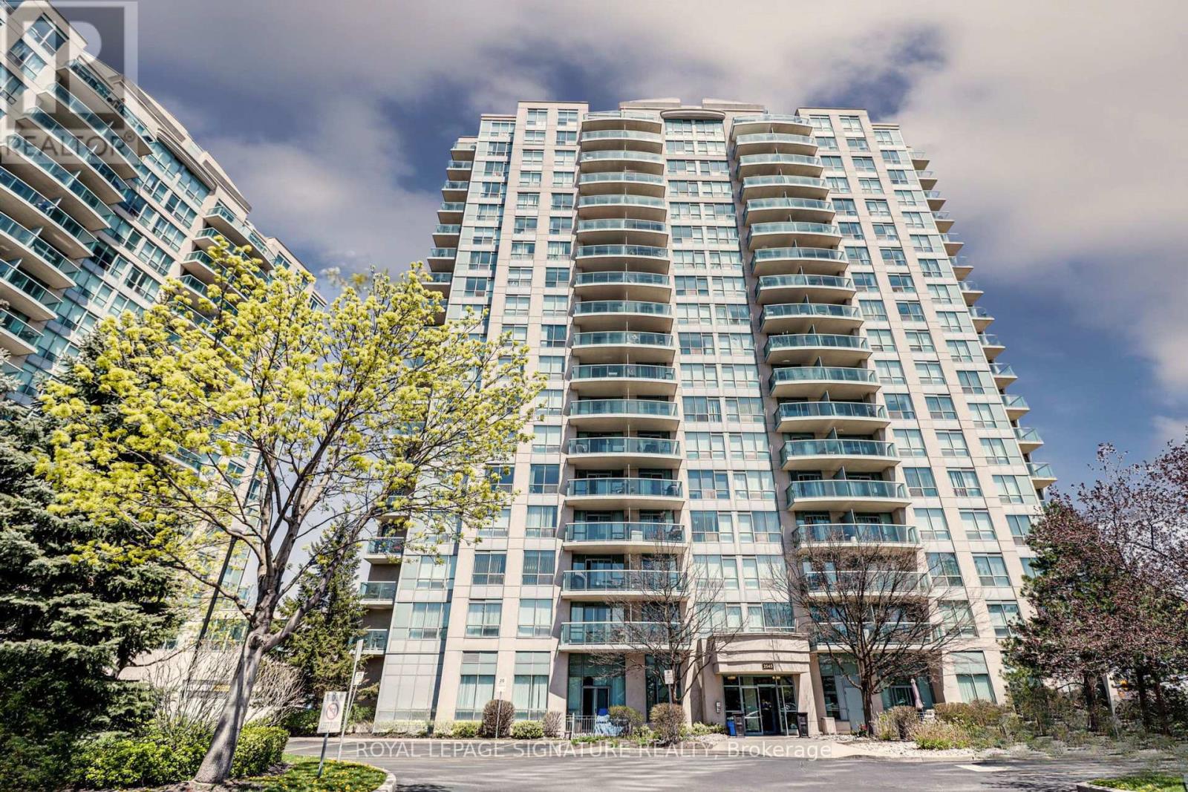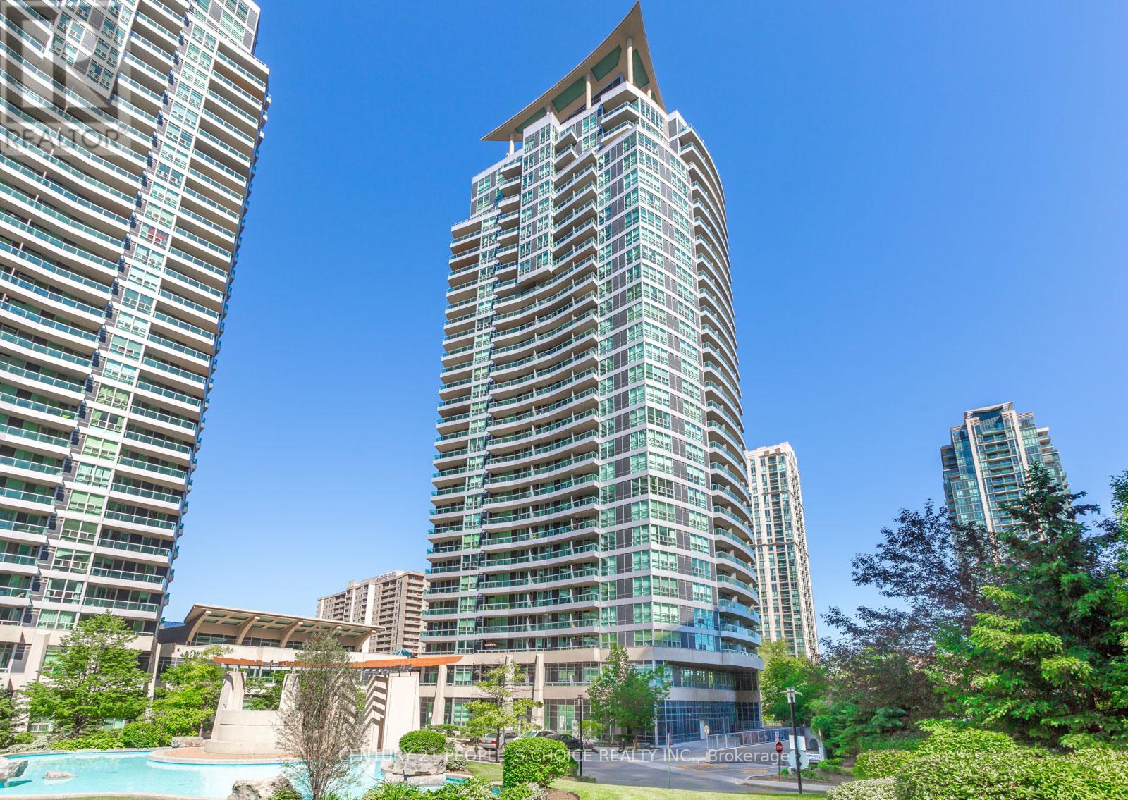320 Meynell Road
Ottawa, Ontario
This is a 3 bedroom+large LOFT home on a CORNER LOT with wrap around porch. MAIN LEVEL DEN makes for a convenient office space. Great room with easy maintenance laminate flooring. Classic white cabinetry in the kitchen with quartz countertops and an island with breakfast bar. Spacious eating area in the kitchen with patio doors leading to the backyard. Upstairs you have a spacious primary bedroom, walking closet, and an ensuite with double sinks. Large LOFT can be converted to a 4th bedroom or second family room for the kids. Upgraded hardwood staircase. Basement is awaiting your finishes and offers lots of storage space. Family friendly area close to shopping and parks. Area is continuing to expand-buy now! Home shows very well!, Flooring: Hardwood, Flooring: Laminate, Flooring: Carpet Wall To Wall (id:60365)
111 Seeley Avenue
Southgate, Ontario
Entire Property For Rent!!! Welcome To 111 Seeley. Enter Into This Open & Spacious Home With 9 Feet Ceilings. Bright Kitchen With Granite Countertops. upgraded Cabinetry & Stainless Steel Appliances. Open Concept Living Room With Additional Space In The Family Room. 4 Large Bedrooms With Walk In Closets. 3 Washrooms, & Laundry Located In Unfinished Basement. (id:60365)
6 - 85 Edgewater Drive
Hamilton, Ontario
Your dream just came true , beautiful lake front property conveniently situated in the new port yacht club area, which offers a private marina , with the option of having your own boat slip directly in your backyard . Enjoy panoramic vistas year round , with Toronto's beautiful skyline or simply enjoy the vast space of Lake Ontario's sunsets. Home boasts 2 bedrooms plus a loft , loft can be easily converted to 3rd bedroom, with Juliette balcony off the master bedroom for your viewing pleasure. Walkouts from both the kitchen and the basement to ensure maximum exposure of each and every view point. Original one owner home, seconds to QEW, minutes away from Costco , shopping and restaurants. (id:60365)
104 - 275 Larch Street
Waterloo, Ontario
, 2 Bedroom/1 Bath Apartment Available For Lease Immediately!! Spacious Open Concept, Walking Distance To Waterloo, Wilfred Laurier University & Conestoga College.This is an unbeatable location for students or professionals-just a short walk to Wilfrid Laurier University and within easy reach of the University of Waterloo, shops, restaurants, transit and all the essentials. (id:60365)
Lot 20 Axe Lake Road
Mcmurrich/monteith, Ontario
Vacant land on Axe Lake Rd being sold via Power of Sale. Featuring 1,876 feet of frontage along Axe Lake Rd, this 22-acre, irregularly shaped lot is zoned residential and is perfect for the discerning builder. Surrounded by 100s of acres of greenery and countless bodies of water, this blank canvas can be the home of your future cottage! Bound by Hwy 400 to the west, District Rd 518 to the north, District Rd 2 to the east, and Hwy 141 to the south. **EXTRAS** No services/utilities on site. Property is being sold via Power of Sale (id:60365)
304 - 3200 Regional Road 56
Hamilton, Ontario
This spacious 1 bedroom unit has a roomy 692sqft of living space with a large eat-in kitchen, shower/tub combo in the bathroom and a lovely balcony space. Windwood I in Binbrook is a cozy rental building featuring in-unit A/C and heating, in-suite laundry, kitchen appliances, a private balcony, and one parking space. Binbrook offers the beauty of countryside living with modern amenities, conveniently located off Hwy 56 and with a variety of parks and golf courses nearby. Windwood I is the perfect place to call home, offering a high quality of life at an affordable cost. (id:60365)
109 - 85 Duke Street W
Kitchener, Ontario
Welcome to 85 Duke Street West, where downtown Kitchener living meets convenience, style, and modern comfort. This bright, move-in-ready 1-bedroom, 1-bath condo is perfect for those seeking a high-demand rental in the heart of the city. Soaring 10-foot floor-to-ceiling windows fill the space with natural light, highlighting the open-concept, carpet-free layout that makes living, working, and entertaining effortless. The private balcony, spanning both the living area and bedroom, offers a peaceful spot to unwind after a busy day. The modern kitchen is designed for both functionality and style, featuring stainless steel appliances, a breakfast island, and plenty of counter space perfect for cooking, hosting friends, or even working from home. The primary bedroom includes a large double closet and floor-to-ceiling windows that create a bright and comfortable retreat. Additional conveniences like in-suite laundry, a storage locker, and underground parking make city living simple and practical. Location is a major highlight: just steps from Kitchener City Hall, the Grand River LRT for quick access to the University of Waterloo, Wilfrid Laurier University, and Conestoga College, as well as the GO Train for commuters. Students will appreciate being within walking distance of the School of Pharmacy, Health Sciences Campus, and Lyle S. Hallman Faculty of Social Work. Nearby restaurants, cafés, shops, and the green space of Victoria Park offer endless options for entertainment and leisure. With modern comforts, an unbeatable downtown address, and access to premium amenities, this property truly delivers the best of Kitchener living. (id:60365)
Bsmnt - 681 Mcmullen Street
Shelburne, Ontario
Experience the allure of Shelburne's newest sought-after neighborhood, complete with the added convenience of fully landscaped surroundings. This exquisite home boasts numerous builder upgrades that are bound to leave a lasting impression and enhance your everyday living experience. Enjoy a finished recreation room, complemented by a fully equipped three-piece bathroom featuring a tub/shower combination, and a bedroom complete with ample closet space. (id:60365)
0 Bridgewater Road
Tweed, Ontario
Come Explore A Nature Lover's Paradise! Welcome To This Exceptional Piece Of Land - Approximately 118 Acres Of Unspoiled Beauty, Perfect For Outdoor Enthusiasts, Investors, Or Those Seeking Privacy And Peace. Located In Actinolite Township, Just South Of The Hwy 7 And Hwy 37 Junction And Only 8 Km North Of Tweed, This Expansive Property Offers Endless Possibilities. Whether You're Dreaming Of A Private Retreat, Recreational Haven, Or Future Development, This Land Is Ready To Inspire. Belleville, With Its Full Range Of Regional Shopping And Amenities. (id:60365)
201 - 60 Charles Street W
Kitchener, Ontario
Welcome to the Charlie West Condos Podium Suite Featuring 2 Beds Plus Den & 2 Baths With Oversized Balcony Totalling 1125 Sqft. It Features Spacious and Bright Open Concept Living Room and Dining Room With Floor To Ceiling Windows Allowing Plenty Of Natural Light. Modern Contemporary Gourmet Kitchen With Stainless Steel Appliances and High End Finishes with Designer Cabinetry and Elegant Countertops, Double Bowl Stainless Steel Sink, Ceramic Tile Backsplash. In-suite Laundry with Whirlpool Stacked Washer & Dryer. Amenities Includes Social Lounge, Landscaped Terrace, Pet run with Pet Washing Stations, Fitness Studio, Yoga/Wellness Rooms And Much More! Steps From Innovation District, Victoria Park & Light Rail. (id:60365)
1703 - 2545 Erin Centre Boulevard
Mississauga, Ontario
An exceptional living opportunity in the highly regarded Parkway Place community. This rarely available two storey lower penthouse offers a thoughtfully designed two bedroom layout enhanced by extensive recent renovations throughout. The main level features a bright and inviting living space, a convenient powder room, and a fully updated kitchen opened up to the living area and complete with a breakfast bar, quartz countertops, refreshed cabinetry, new appliances, sink and backsplash. A striking spiral staircase leads to the upper level where the spacious primary bedroom and second bedroom are located, along with a modernized full bathroom and in suite laundry for added convenience. Step outside to the oversized balcony and enjoy unobstructed southeast views of the city skyline and lake, complemented by a rare gas barbecue hookup. Additional upgrades include new bathroom vanities, a new bathtub and surround, updated lighting, and modern plugs and switches throughout. Ideally situated close to schools, community centre, Erin Mills Town Centre, hospital, GO Transit and with quick access to Highways 403, 401 and 407. Residents enjoy outstanding building amenities including concierge service, an indoor swimming pool and a billiards room. One parking space and one locker included. All utilities included in rent. (id:60365)
1110 - 33 Elm Drive W
Mississauga, Ontario
Beautiful 1 Plus Den & 2 Washrooms In The Heart Of Mississauga City Centre, Den Can Be Easily Used As A 2nd Bedroom. Building Has 24Hr Concierge, Indoor Pool, Sauna, Party And Much More. Walking Distance To Square One Mall, Library, Park, School, Transit. Must See! (id:60365)






