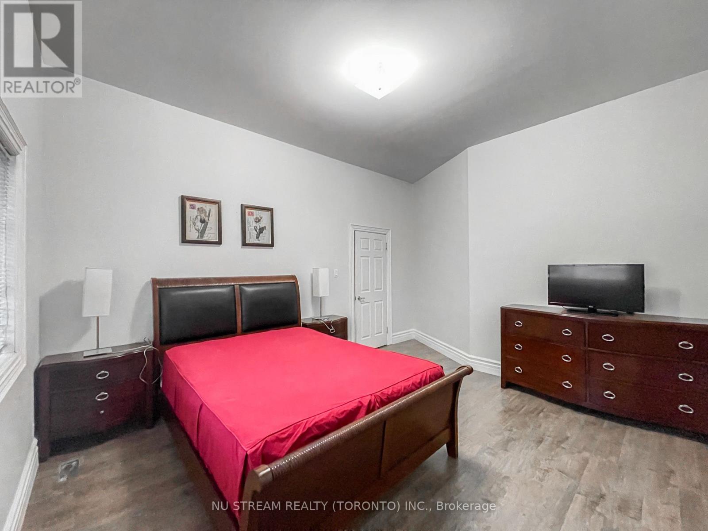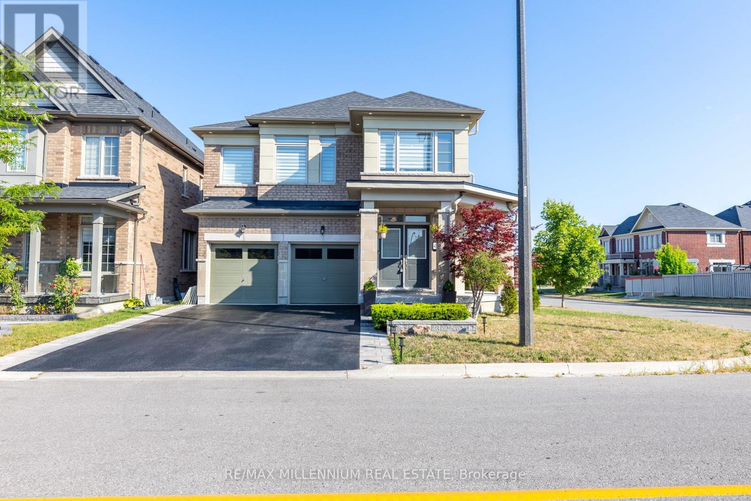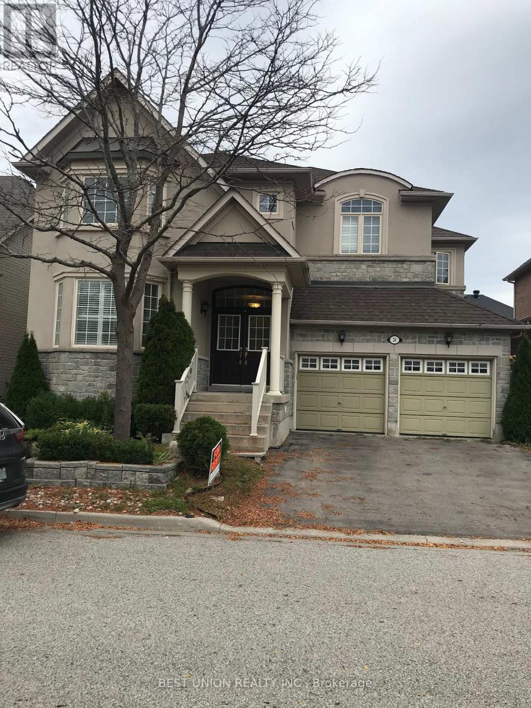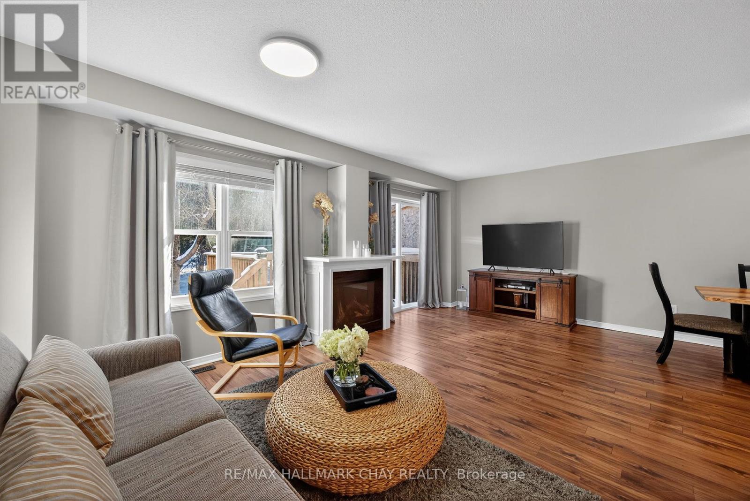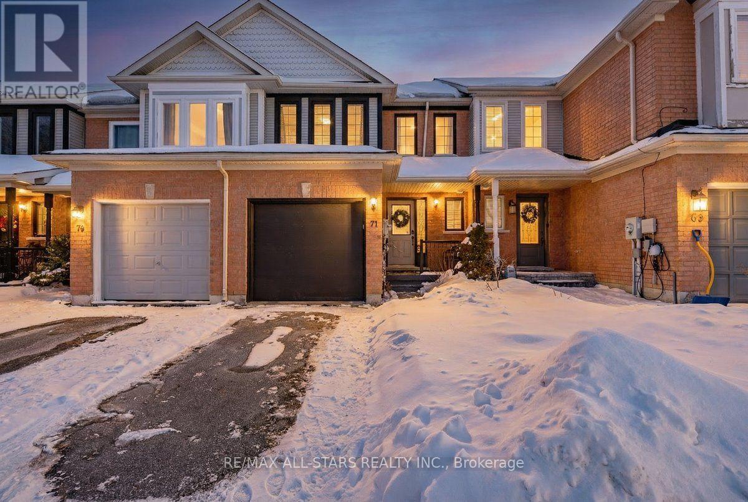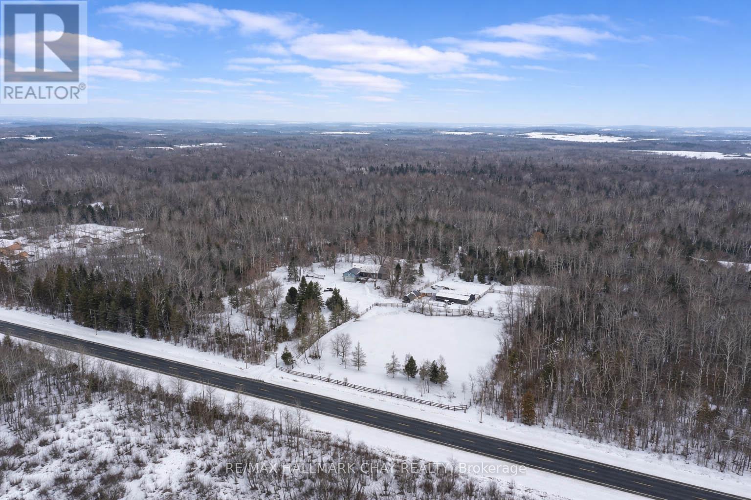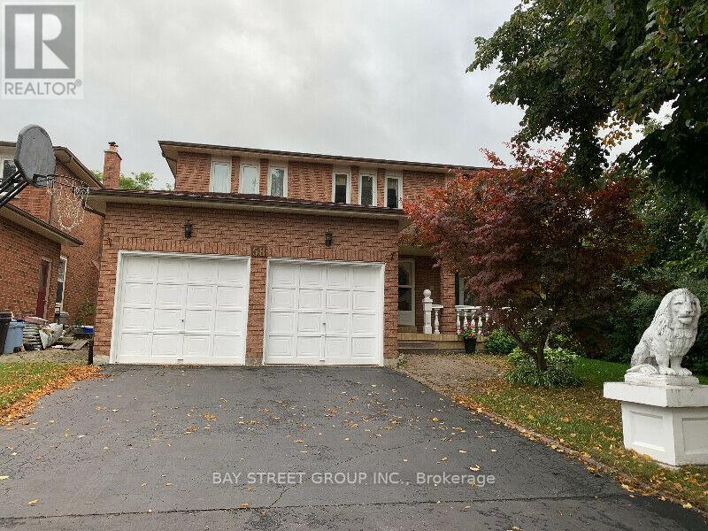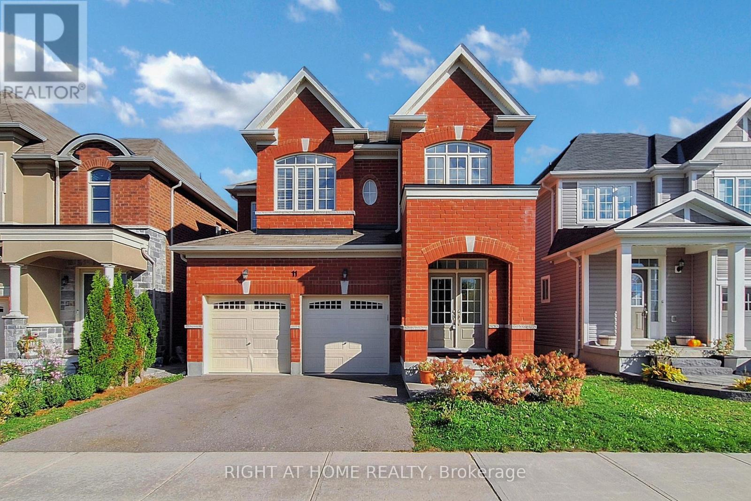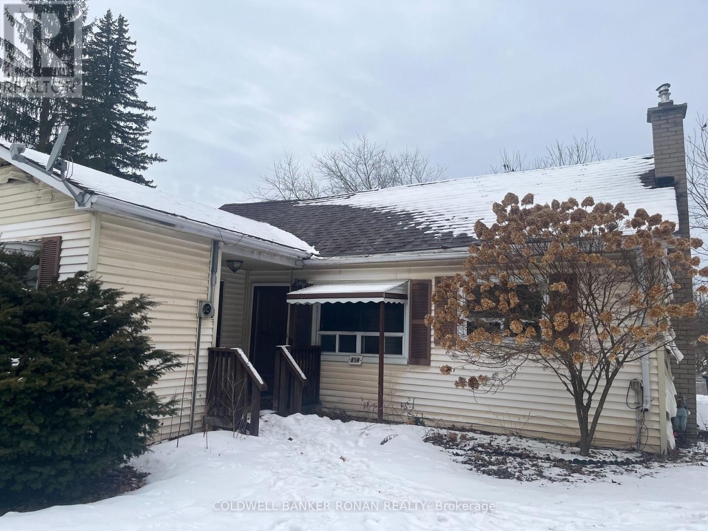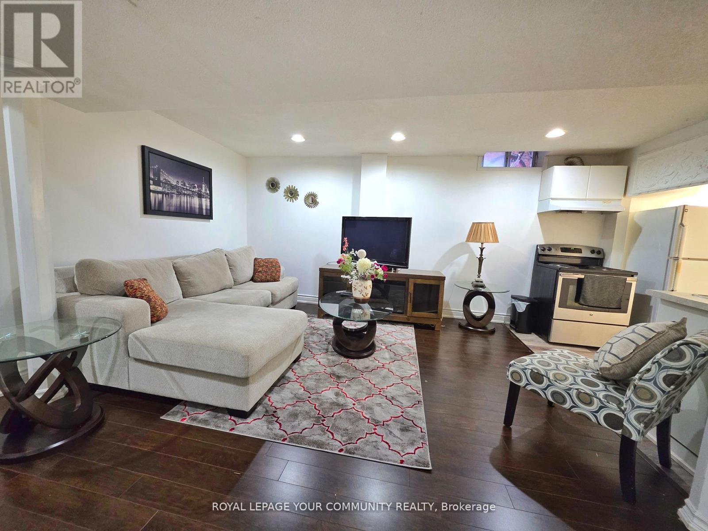72 Snively Street
Richmond Hill, Ontario
> One Of A Kind independent 1-Bdr Suit + Living Room + Separated Kitchen! Upgraded Unit, With Hardwood Floor, Upgraded Kitchen S/S Appl, Laundry Room, Family Room. One Ground Parking Space. >> Located in a prestigious neighborhood close to top-ranked schools, parks, Wilcox Lake, golf course. Backing onto a protected conservation area with mature trees and seasonal water views. (id:60365)
40 Frederick Pearson Street
East Gwillimbury, Ontario
FULLY UPGRADED! Gorgeous corner lot with abundant natural light! Brand New Paint, Pot Lights, Gas Line For Bbq, Hardwood Floor Through Out And A Lot More. Spacious main floor layout with 2nd floor Corridor office space!! 4 Bedrooms, all with direct washroom access! PREMIUM LOT, No Side Walk. Close To HighWay 404, Close To Upper Canada Shopping Mall, Parks, Restaurants And All Other Amenities! This Is Your Turn-Key Move-In Ready Home. MUST SEE! (id:60365)
24 Heathfield Avenue
Markham, Ontario
Exquisite 4-Bedroom Home in an Exceptional Location. Highly Regarded School District with Outstanding Public School and French Immersion Programs. Conveniently Located near Highway 404, Amenities, and a Beautiful Park. Boasting approximately 3000 square feet of Living Space, this Residence offers a Thoughtfully Designed Open Concept Layout, Complete with a Main Floor Office and a Serene Sitting Room on the Second Floor. Immaculately Maintained, the Main Floor features Elegant Hardwood Flooring Throughout, complemented by Granite Countertops in the Kitchen. This Rental Opportunity is Pet-Free and Smoke-Free, with the Tenant responsible for All Utilities. (id:60365)
67 Parkside Crescent
Essa, Ontario
Great opportunity for first time home buyer or downsizing! Fully updated 3 Bed 3 Bath townhome backing onto Glen Eton/Wildflower Park. Freshly painted with new carpeted staircases, all new door hardware, new Stainless Steel Appliances. The spacious 2nd floor Bathroom is brand new and looks like a tranquil spa with deep soaker tub, white tile surround and double vanity. The Primary bedroom is also spacious with large windows and a walk in closet. 2 further bedrooms can be found on the 2nd floor one also has a walk in closet and both have large windows. In the recently completed Basement you will find a large family room with tons of natural light coming from above grade windows. This space also offers pot lights and laminate flooring. The basement space also offers a beautiful 3 piece bathroom with a walk in shower and glass sliding door, white tile surround, grey ceramic flooring and combined laundry with stackable washer and dryer. Don't miss the chance to view this property yourself. You wont be disappointed! (id:60365)
71 Crittenden Drive
Georgina, Ontario
Welcome to this beautiful 3 bedroom townhome on a family friendly crescent just minutes from Lake Simcoe Public School and Hwy 404. Bright open concept living and dining area with pot lights and light laminate flooring throughout the main level. Updated eat in kitchen features white cabinetry, butcher block island, tiled backsplash, custom range hood, pot lights and walk out to a sunny west facing deck. Fully fenced backyard with rear garden. Main floor includes 2 piece bath, entry closet, interior garage access and single car garage. Spacious primary bedroom offers pot lights, window treatments and his & hers closets. Second bedroom with pot lights and closet. Finished basement includes rec room with carpet, laundry room, stained wood staircase, oak railings and ample storage. Updates include furnace (Feb 2024), washer/dryer, fridge, oven & dishwasher (2021). Hot water tank rental. Easy commute. Move in ready. (id:60365)
25222 Park Road
Georgina, Ontario
Welcome to 25222 Park Rd. where privacy, convenience and comfort meet for the ideal place to call home. A paved driveway leads you to a must-see home that has 2769 square feet of living space including large picture windows and a walk-out on both levels that overlook park-like settings from every room. The principle rooms are bright, sun-filled and offer a floor plan that flows well for day to day living. The living room overlooks the deck and back portion of this picturesque property. Back inside the 4 bedrooms & 4 bathrooms bring homey space for every member of the family and space for entertaining, hobbies and more. Outside the barn has 8 stalls connected to 3 acres of paddocks. Enjoy 3.5 km of private trails for riding, hiking, ATV or snowmobile adventures and more. 25 acres just for your family to explore or simply envelope you in serenity. Minutes to Lake Simcoe, Black River, Highway 404, GO Transit, and shopping/amenities. (id:60365)
58 Foundry Crescent
Markham, Ontario
Excellent location in Markham! Spacious 2 Bedrooms with Separate Entrance. Quiet neighborhood with amenities in walking distance. Close to No Frills, Markville Mall, Walmart, Best Buy, Markham District High School, and many restaurants. Close to YRT bus station and Markham Go Station. (id:60365)
2705 - 1000 Portage Parkway
Vaughan, Ontario
Introducing Transit City 4, A Stunning Residential Tower At The Heart Of The Rapidly-Growing Vmc Community. Prime Area, Just Across From Vmc Subway! Gorgeous 2Bed & 2Bath Corner Unit, Fabulous Floor To Ceiling Windows, 9' Ceiling. Lots Of Natural Light, Open Balcony With Unobstructed South East View! Sleek & Modern Kitchen With Paneled Fridge & Stainless Steel Appliances! Exceptional Location for Transit, Shopping, Dining, and Entertainment. Public Transit Options include SmartVMC Bus Terminal (Line 1 Subway, VIVA, Zum ) and 407 GO Terminal. Immediate Entry to Highway 400/407/7. Close Proximity to many Shopping, Dining, and Entertainment Options (Vaughan Mills, Costco, Colossus Plaza, and More!). Professionally Cleaned Unit. (id:60365)
11 Robert Wilson Crescent
Georgina, Ontario
Welcome to this stunning 4-bedroom, 4-bathroom detached all-brick home in the heart of Georgina. This beautiful residence boasts an open concept floorplan that is perfect for modern living. The west-facing orientation ensures that the home is bathed in natural light, creating a warm and inviting atmosphere.The kitchen is a chef's delight with stainless steel appliances, a large island, and an eat-in area, seamlessly flowing into the great room and dining room. The main floor features elegant hardwood floors, while the second floor is adorned with sleek laminate flooring.The spacious bedrooms offer plenty of room for relaxation, with the primary bedroom featuring a luxurious ensuite bathroom. An upstairs laundry room adds to the convenience of this home.Step outside to enjoy the wood deck in the backyard, ideal for outdoor entertaining on the spacious lot. Cozy up by the gas fireplace during cooler evenings.This home is perfect for those seeking comfort, style, and convenience in a prime Georgina location. Don't miss the opportunity to make it yours! (id:60365)
194 Victoria Street W
New Tecumseth, Ontario
HOUSE IS BURNT & YOU CANNOT ENTER; THE HOUSE IS A TEAR DOWN; GARAGE WAS BURNT COMPLETELY & NO LONGER EXISTS. Garage caught fire in 2023 & went to the house, no interior pictures as it is completely burnt inside. Large lot, 55'x165', great opportunity to rebuild this legal duplex, backing onto open space, walking distance to shops & restaurants. Save money as Buyer will not have to pay Developmental Charges as buyer can apply for demolition permit and have 2 years to rebuild. Being sold "as is" and "where is". (id:60365)
167 Berwick Crescent W
Richmond Hill, Ontario
Shared Room in a Spacious 3-bedroom, fully furnished basement apartment. Steps to Yonge St. & 16th Ave. best location in Richmond Hill, Close to public transportation, Minutes to Hillcrest Mall, groceries, Proximity to top-rated schools and beautiful parks & restaurants. Ideal for professionals, students seeking a comfortable and convenient living space. Rent by room for ladies accommodation only. (id:60365)
101 - 171 Main Street S
Newmarket, Ontario
Location Location Location! Located in Historic Vibrant Downtown Newmarket Fronting on Main Street Great Opportunity To Lease a Commercial Multi-Use Unit. - 1861 Sq Ft. ** Landlord Willing To Negotiate Free Rent Period For Tenant to Build out Unit** Office Space has Shared Washrooms in Building. Easy Access to Free Surface Municipal Parking Located Just Behind Building As Well As Plenty of Public Parking Available On Main St. Surrounded By Numerous Shops, Restaurants, And The New Postmark Hotel Located Across The Street. Steps From Numerous Amenities. (id:60365)

