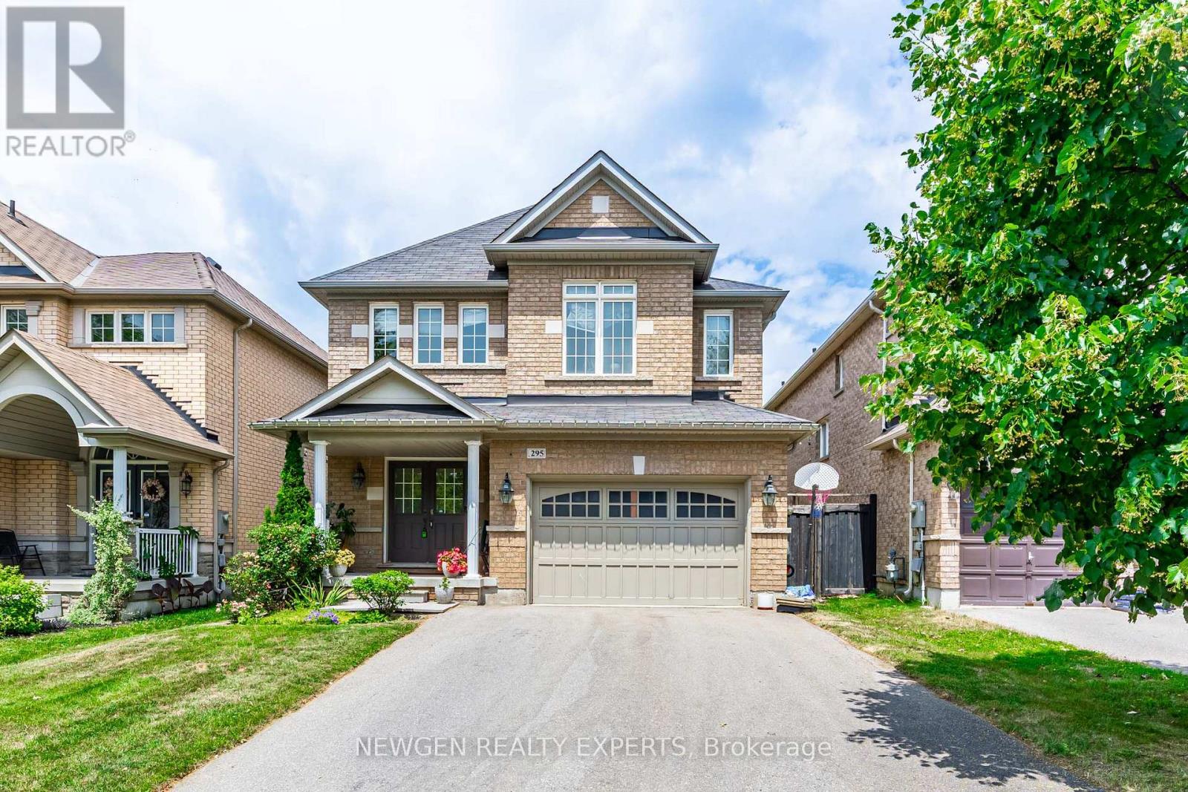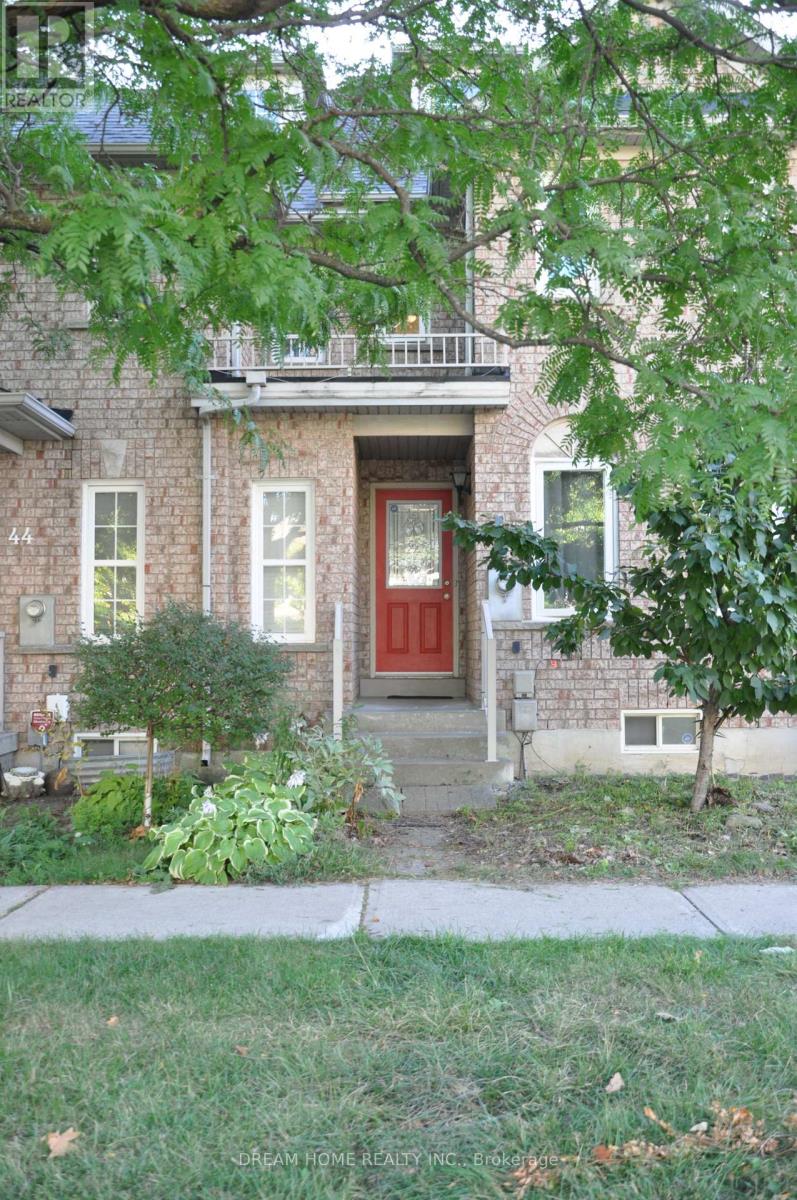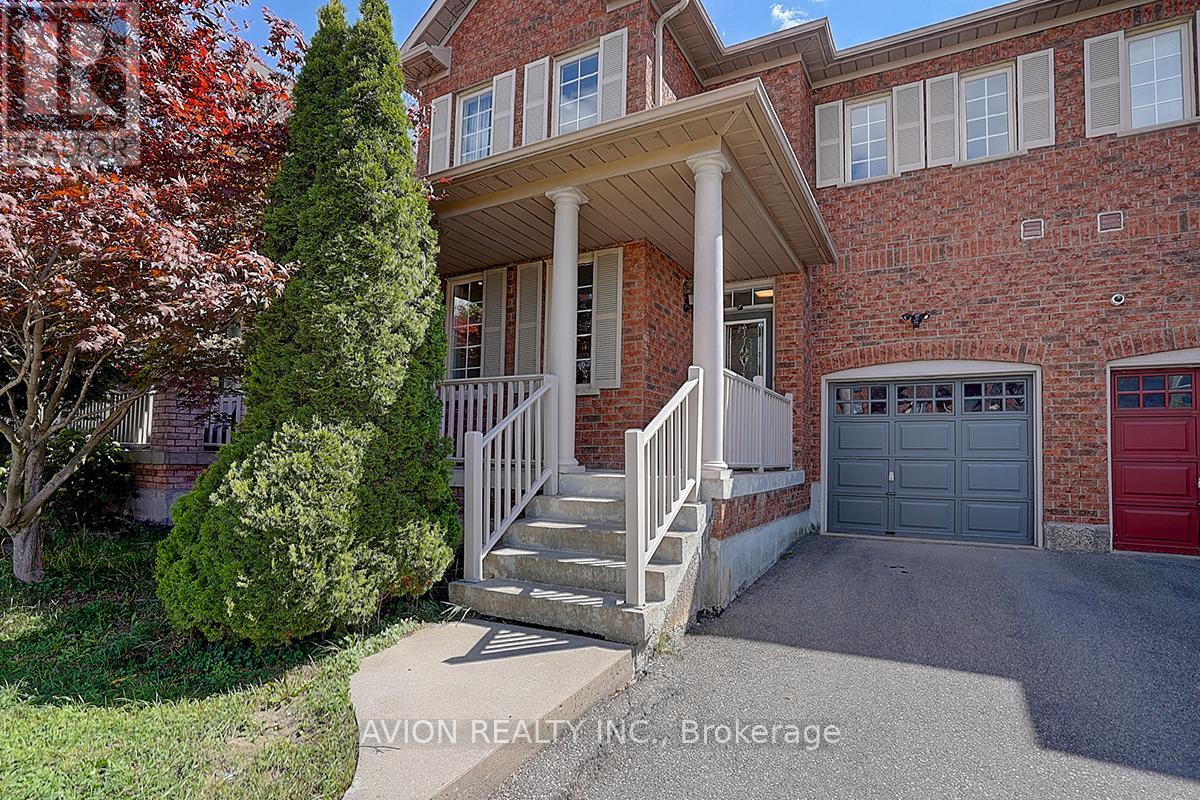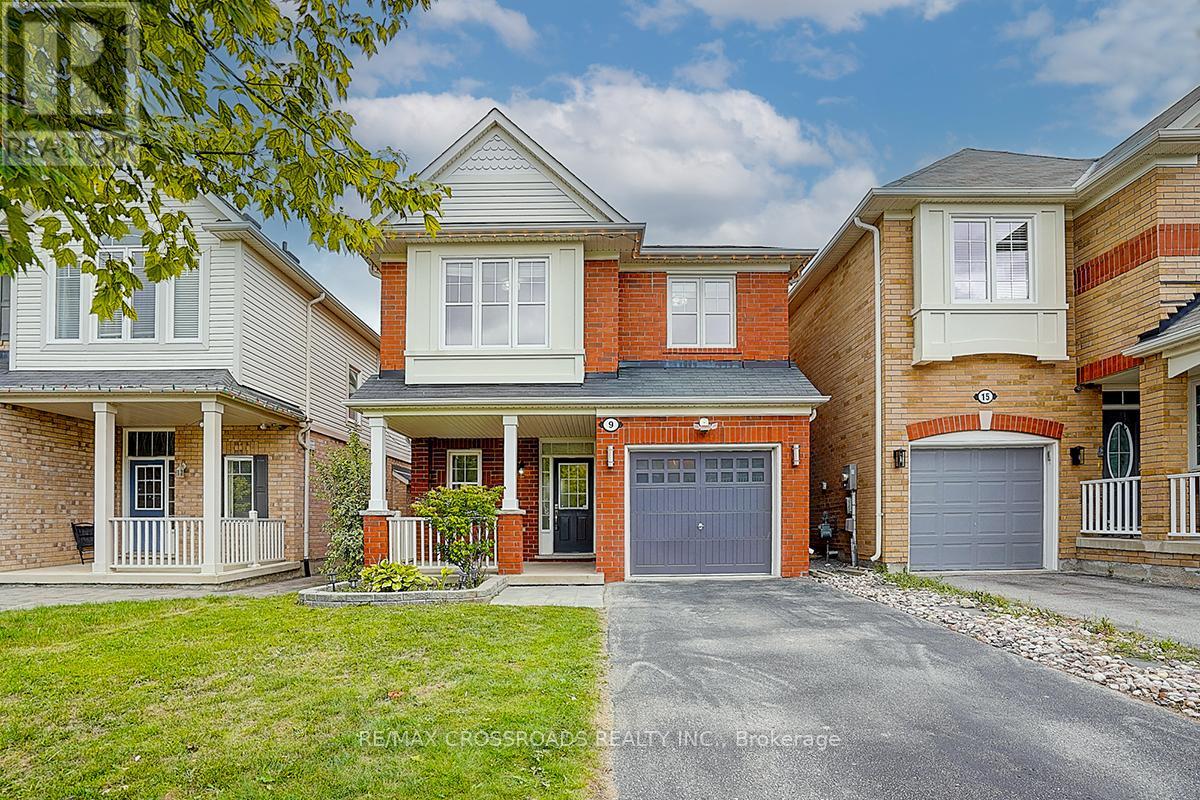16245 7th Concession Road
King, Ontario
Nestled well back from the road, this property offers unparalleled privacy, making it the perfect retreat. A covered front porch features multiple seating areas with beautiful serene views, ideal for relaxing and enjoying the peaceful surroundings. This incredible 2-storey home boasts a vast selection of updates, including a modern kitchen with updated appliances and quartz countertops. The main level features stylish vinyl plank flooring, complemented by new trim, adding a touch of elegance to the living spaces. The full bathrooms have been beautifully renovated, showcasing heated ceramic tile flooring and updated vanities. The property includes the added benefit of a detached garage with ample parking space, making it convenient for multiple vehicles. Surrounded by lush greenspace, the home offers a tranquil setting with great access to Highway 400. In good weather and off-peak hours, you can reach downtown Toronto in just 40 minutes or head north to Muskoka in an hour. Highway 27 offers a quick 20-minute drive to Pearson Airport, while Upper Canada Mall is only 15 minutes away. Located just an eight-minute drive from Schomberg, youll find all your essentials nearby: Foodland, Home Hardware, Guardian Drug Store, Schomberg Village Pharmacy, LCBO, restaurants, pizza parlours, CIBC bank, dry cleaners, a coffee house, various shops, including a butcher shop and McDonalds. For a great night out, The Schomberg Pub offers a welcoming atmosphere and a fantastic patio, perfect for enjoying local fare. Just seven minutes away, TheHighway 9 Market is a must-visit destination for fresh, locally sourced produce from Holland Marsh, along with stunning seasonal flowers. Its a fabulous place to shop and stock up on the best the region has to offer. This home, aged 35 years, combines modern updates with a serene, private setting, offering the best of both worlds. (id:60365)
290 Thomas Phillips Drive
Aurora, Ontario
Bright & Cozy 4-Bedroom Detached Home on a Premium Corner Lot Overlooking the Park! This extremely maintained, move-in ready home offers a thoughtfully designed open-concept layout with soaring 9-foot ceilings on both the main and upper levels. Featuring elegant hardwood floors throughout, upgraded contemporary lighting, and a sleek kitchen with granite countertops, extended workspace, and ample cabinetry for extra storage. Step outside to a professionally landscaped backyard oasis, complete with a stunning deck and charming gazebos perfect for entertaining or enjoying peaceful outdoor moments. Nestled in a welcoming, family-oriented neighborhood with breathtaking park views. Conveniently located with quick access to Hwy 404, top-rated schools, and just minutes from Bayview Shopping Centre this home truly offers the ideal blend of comfort, style, and location (id:60365)
22 - 50 Greensborough Villag Circle
Markham, Ontario
Welcome To This New Renovated Beautiful and Bright Townhome In Highly Sought-After Greensborough Community! Spacious 3-Bedrooms and 2 Owned Parking Spaces. New Hardwood Floor Throughout, New Stairs, New Backsplash and Quartz Counter Tops. New Pot Lights and Chandeliers. Newer Appliances. Just Steps To Daycare , Minutes To Top-Rated Schools, Parkes, Go Transit, Library, Community Centre, Hospital, Shopping And All Amenities. Low Maintenance Fee And Peace Of Mind On Lawn Care And Snow Removal. Two Balcony's and Open Concept To Family Room, with lots of natural Light. Very Clean And Good Layout This Exceptional Home Combines Space, Style and Location, Don't Miss This Rare Opportunity! (id:60365)
208 - 99 Eagle Rock Way S
Vaughan, Ontario
Welcome to this stylish and spacious condo offering a perfect blend of comfort and convenience in the heart of Maple. This 2 bedroom + den unit features: a versatile den complete with Murphy bed with barn door for privacy, perfect for guest or a home office, 2 full baths with sleek modern finishes, a contemporary kitchen with built-in appliances, a breakfast bar and a dedicated dining area, spacious living area with a walk-out to a generous balcony with a beautiful view of surrounding neighbourhood, large windows providing an abundance of natural light, ample storage space and thoughtfully designed quality finishes throughout, includes 1 parking space and 1 locker for added storage. Enjoy the best of condo living in a well-maintained building with great amenities such as: concierge, a full fitness centre, stylish party room, private theatre, rooftop terrace, dog wash area, Just steps to Maple Go for easy downtown access, shops, restaurants, parks and more! (id:60365)
241 Rosedale Heights Drive
Vaughan, Ontario
Welcome to 241 Rosedale Heights in Thornhill - Your new family home! This bright and spacious Detached family home has 3+1 Bedroom and 4 Bathroom with an ideal layout includes many of the things modern families want - both a main floor powder room and family room, walkout to the backyard and a large primary suite near but private from the kids' rooms. As you enter the large main floor you're welcomed by a dramatic 2 storey entry with curved oak stairs leading to bright living and dining room with potlights, a powder room and an eat-in kitchen with a bonus main floor family space featuring a gas fireplace and walkout to the backyard with stone patio. Upstairs there are 3 well appointed bedrooms including the large primary bedroom with a walk-in closet and ensuite 4 piece bathroom. In the basement you'll find an additional bedroom, perfect as a guest room or a teenager zone, plus a large family rec room with a third 4 piece bathroom. The great curb appeal with lovely gardens, a new garage door ('21) and recently repaved driveway ('22) makes you feel at home right away and the backyard features a mix of both patio and green space surrounded with gardens and a large decorative shed. The large attached garage fits 2 cars plus room for storage as well. This home has been lovingly maintained by the same family for almost 40 years with many items like windows and roof ('22) recently replaced so you can focus on moving in and enjoying your family time. The home is centrally located within Vaughan in a quiet family friendly pocket of Thornhill with the highly regarded Rosedale Heights Public Elementary School just across the street and Westmount Collegiate just a 5 min walk away (right next to Rosemount Community Centre). Shops and big box stores just a moment's drive around the corner, green space a short walk or bike just down the street. For commuting you're about 15 minutes away from Vaughan Metropolitan Centre subway station and easy access to either HWY 400, 407 or 401. (id:60365)
295 Petticoat Road
Vaughan, Ontario
Welcome to this rare, well-maintained detached home in the prestigious Patterson community, filled with natural sunlight and offering a spacious layout designed for both comfort and elegance. A grand double-door entry opens to an inviting foyer, leading to a main level with brand-new hardwood floors and stunning coffered ceilings in the living and dining areas. Freshly painted throughout, the home features four generously sized bedrooms with smooth ceilings and the convenience of an upstairs laundry room. Enjoy a large, private backyard perfect for family gatherings and outdoor living. Ideally located on a quiet street, just steps from Maple GO Station, Walmart, shops, schools, parks, and a library, with easy access to Vaughan Mills, Canadas Wonderland, golf courses, major highways, and the new Vaughan Hospital. Offering timeless charm in a sought-after neighborhood, this is an opportunity not to be missed (id:60365)
71 Fortis Crescent
Bradford West Gwillimbury, Ontario
Rare and Beautiful 2-Storey End Unit Model Town house. This Stunning 4 Bedroom 3 Bath Home Features Smooth Ceilings Throughout & Pot Lights On Main, Hardwood Floors With Matching Stained Oak Staircase, Granite Countertop In Kitchen, Kitchen Backsplash, Access To Garage From Main floor Laundry room, Cold Cellar & Look out/Oversize Window In Basement, High Efficiency Furnace, Beautifully Landscaped Backyard. Just Minutes To Highway 400 & Go Station, Shopping, Schools, Parks, Golf And Community Centre. (id:60365)
1007 - 14 David Eyer Road
Richmond Hill, Ontario
Brand New, ***REGISTERED*** Boutique Condo Townhouse At ElginEast Offering 1,268 Sq. Ft. Of Elegant Living Space Plus 364 Sq. Ft. Of Private Rooftop Terrace With Gas Line For BBQ And EV-Ready Underground Parking With Tesla Charger. Features 10 Smooth Ceilings, Premium Engineered Wood Floors, Freshly Painted Walls, Bright Open-Concept Living/Dining With Powder Room, And An Upgraded Kitchen With Integrated Appliances, Quartz Countertops, Centre Island & Under-Cabinet Lighting. Upper Level Includes 2 Spacious Bedrooms, 2 Modern Baths, Laundry Room, And A Primary Suite With Private Balcony & 4-Pc Ensuite. Situated In A Prestigious Location Near Richmond Green Park, Hwy 404, GO Train, Top Schools, Library, Community Centre, Dining & More. Seller Invested $$$$$ In Sophisticated, High-End Upgrades. Don't Miss Out On This Rare Opportunity!!! (id:60365)
151 Manley Avenue
Whitchurch-Stouffville, Ontario
Located in the Desirable Stouffville Community Near 10th Line & Hoover Park, This Well-Maintained 2-Storey Brick Home Offers 4 Bedrooms, 3 Bathrooms. of Above-Grade Living Space. It Features a Double Garage, a 3-Car Driveway.Inside, Hardwood Floors Run Throughout, With Pot Lights on the Main Floor and a Cozy Fireplace in the Family Room. The Upgraded Kitchen Includes Granite Countertops, a Large Island, Ceramic Backsplash, Stainless Steel Appliances, and Added Cabinetry. Combined Living and Dining Rooms Provide a Spacious, Open Layout Perfect for Entertaining.Upstairs Offers Four Spacious Bedrooms, Including a Primary With a 5-Piece Ensuite. Recent Updates Include a New Roof (2019), French Doors (2018), and Full Interior Paint. With Central Air, Municipal Utilities, and an Unfinished Basement Ready for Your Vision, This Move-In-Ready Home Is a Perfect Family Find in a Great Neighborhood. (id:60365)
46 Baffin Court
Richmond Hill, Ontario
*Rare To Find* Beautiful Freehold (No POTL Fee)Townhouse In Prime Location. Situated At The Quiet Court, This Property Featuring Large Principal Rooms, Sun Field Layout, 3 Years all windows, Finished Basement W/3Pc Bath, Very Private Backyard & Detached Garage.* Greenpark* Built. Steps To Yonge Street, Plaza, Parks, York Transit, Hwy 7 & 407. (id:60365)
67 Oakford Drive
Markham, Ontario
Prestigious Markham Luxury Semi Designer Renovated & EV-Ready!Step into architectural drama with an awe-inspiring 18-ft living room ceiling and airy 9-ft main floor ceilings. This sun-drenched home featuring a flawless open-concept design, premium stone surfaces, and custom finishes throughout.Enjoy 3 generous bedrooms, 4 baths, and a professionally landscaped, fully interlocked backyard perfect for private entertaining. A built-in EV charging port adds future-proof convenience. Located in a top-ranked school district, just minutes to GO Train, shops, dining, banks, and major highways, this residence blends modern elegance with absolute practicality.Turn-key perfection a rare offering for the most discerning buyer! A Must See (id:60365)
9 Whiterose Lane
Whitchurch-Stouffville, Ontario
Attention first-time buyers and growing families ,this is the turn-key home you've been waiting for! Built in 2011 and lovingly maintained inside and out . This detached gem is in impeccable condition and ready for you to move right in. Nestled in the heart of Stouffville, on a quiet, family-friendly ,child-safe street. Within walking distance to schools, trails, the library, and transit, this home combines comfort, community, and convenience. The exterior : 1-car garage + no sidewalk driveway = 3 parking and potential to interlock the front garden for 2 more spots offers flexibility for larger families. Dual front and back porches, offering charming outdoor spaces for summer evenings and family relaxation. The Interior : Direct garage access with functional, inviting layout . Freshly painted with smooth ceilings numerous potlights on the main floor, upgraded lighting, dimmer switch and carpet-free thru-out. Oversized windows that flood natural light from sunrise to sunset. Spacious Great/Family Room with a cozy fireplace ,the perfect gathering place for laughter and memories. Beautifully upgraded kitchen featuring waterfall Granite countertops, under-cabinet lighting, and solid wood cabinetry. A walk-out to the rear porch makes this space as airy as it is elegant. Formal dining room adds elegance and a sense of occasion to every meal. The 2nd flr : a versatile bonus space ideal for a home office or study nook. Expansive primary suite with walk-in closet and a 5-piece ensuite. Two additional generously sized bedrooms plus a 4-piece bath. Convenient laundry for everyday ease. The Finished basement : a fantastic extension of the living space, featuring a large recreation room, an exercise room, and plenty of storage. Perfect for young families who need work-from-home + play solutions all under one roof. Quick access to Downtown Stouffville, shopping, hospital, and Highway 407.Homes like this in the core of Stouffville won't last long , this property is a must-see. (id:60365)













