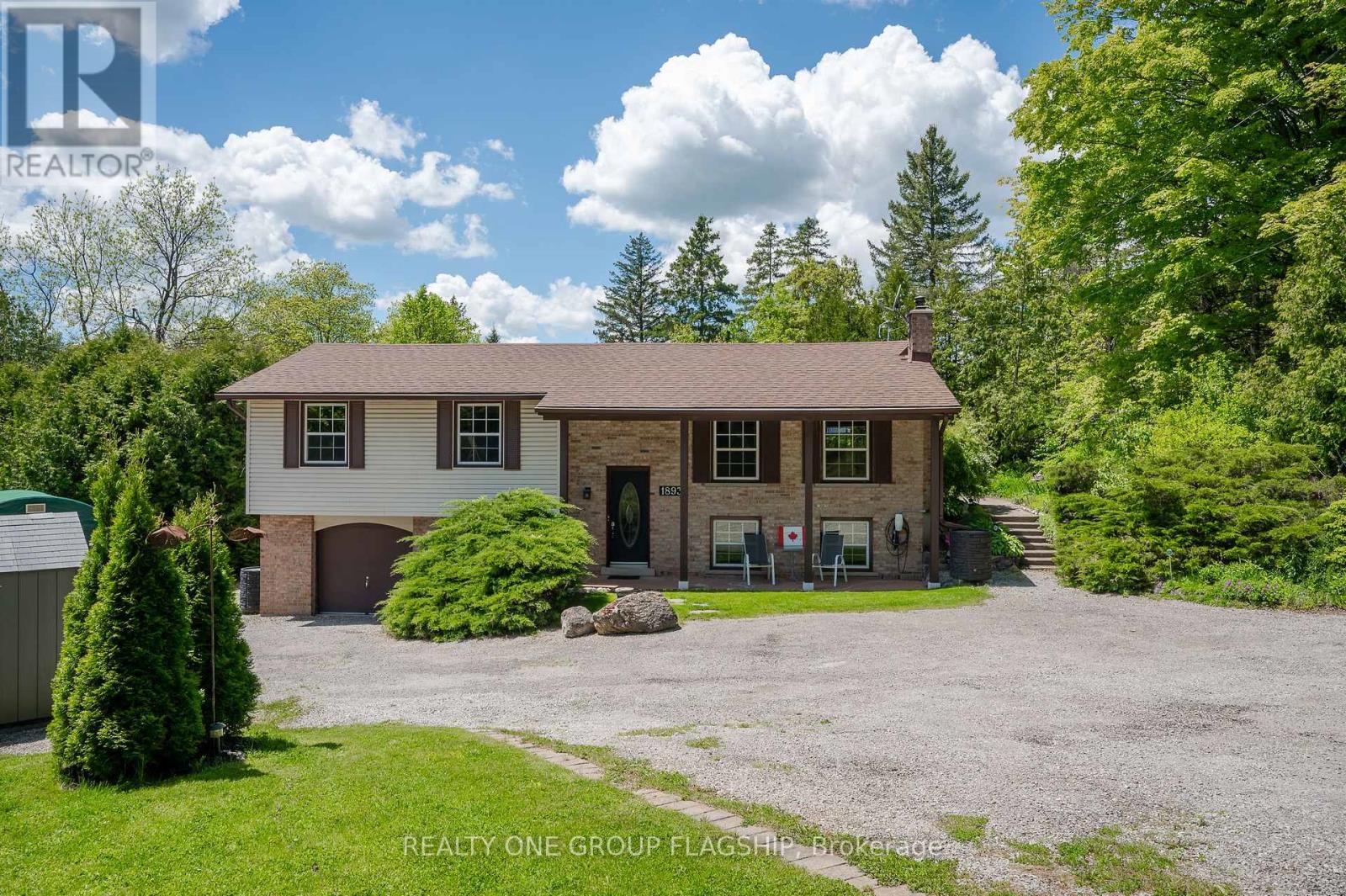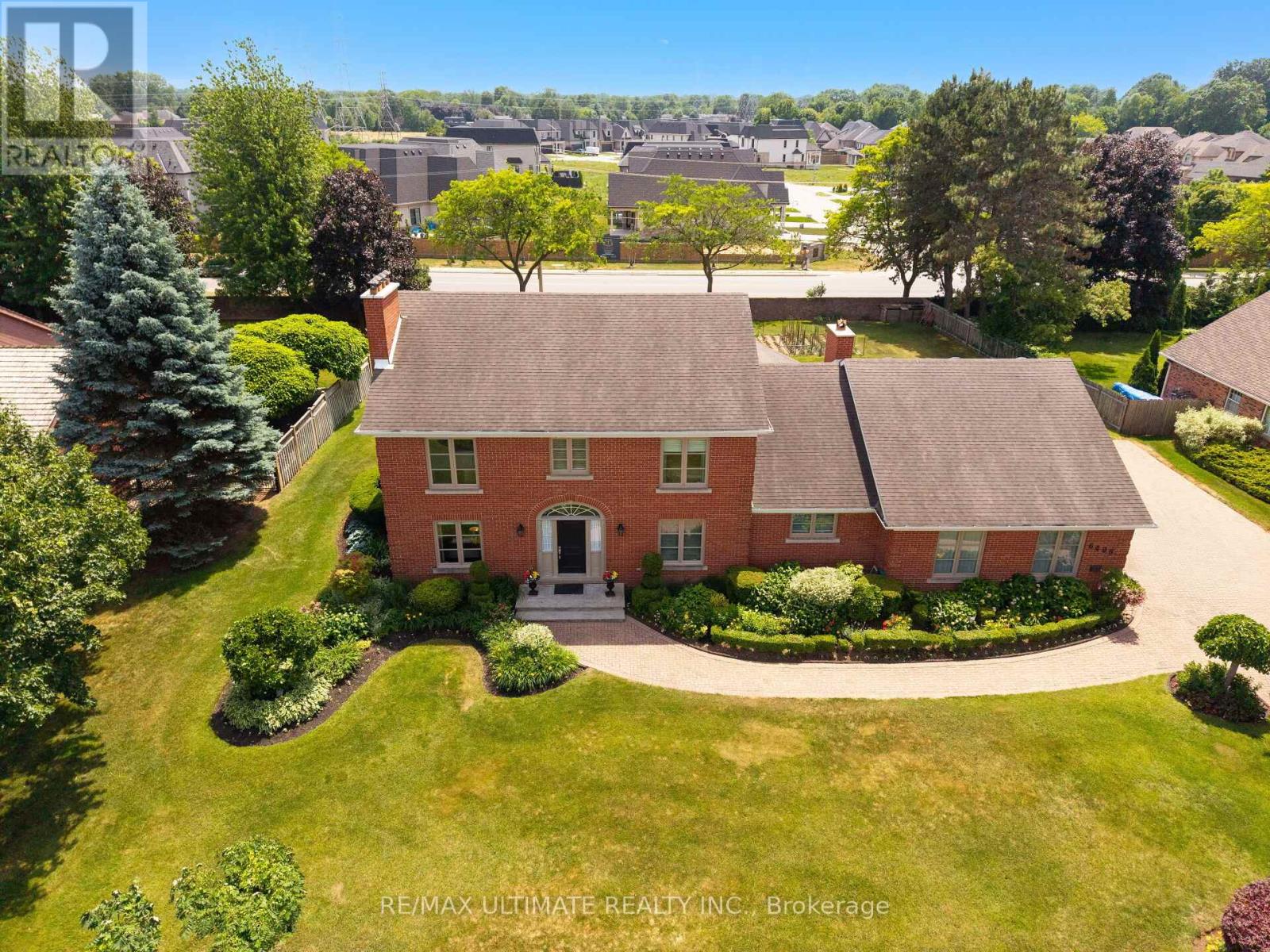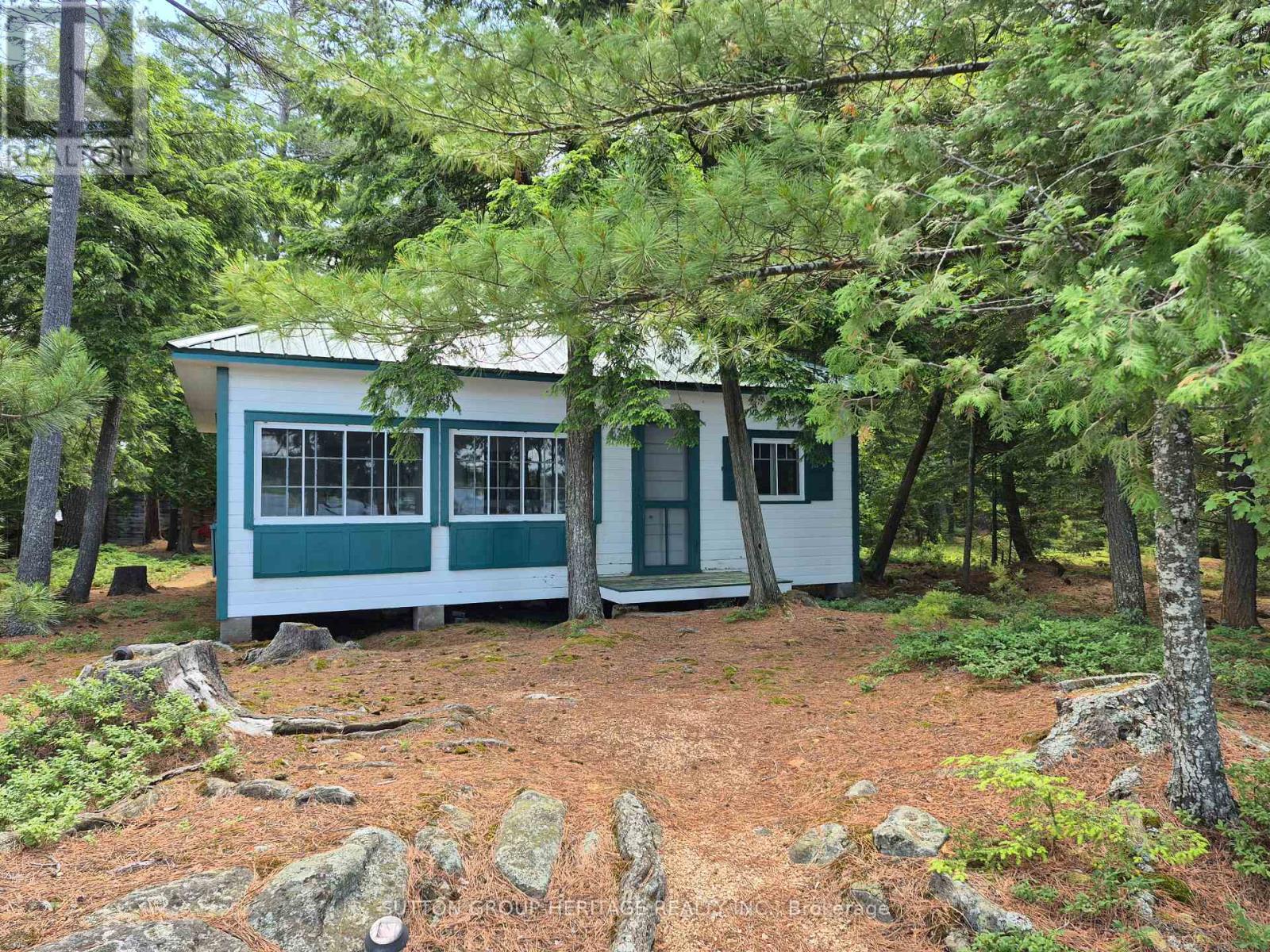220 Nelson Street
Brant, Ontario
Introducing 220 Nelson Street a distinguished multi-unit property situated in one of Brantford's most sought-after residential and rental neighborhoods. Priced at $749,900, this property boasts a solid 5.9% capitalization rate, making it an ideal acquisition for investors or end-users aiming to offset mortgage expenses while building substantial real estate equity. Zillow This architecturally unique building comprises three distinct units, each thoughtfully renovated to blend historical charm with modern amenities: Unit 1: Features soaring 10-foot ceilings, expansive windows that flood the space with natural light, a fully redesigned kitchen equipped with stainless steel appliances (including a dishwasher), and a contemporary 4-piece bathroom adorned with stylish accent tiles. This unit also offers a private, fenced backyard perfect for outdoor relaxation. Unit 2: Boasts a unique wrap-around layout that provides excellent separation between the living and sleeping areas. The unit is enhanced by large windows and preserved late 1800s architectural details, offering residents a premium living experience. Unit 3 (Loft): A modern and trendy loft space that showcases the character of turn-of-the-century architecture. This unit includes an upgraded kitchen, contemporary bathroom, and new flooring, creating a captivating and comfortable living environment. Additional property highlights include a shared laundry room, ample basement storage, multiple parking spaces, and a detached two-car garage. Located just moments from major amenities and public transit, this property ensures convenience for tenants and owners alike. With a total of 4 bedrooms, 3 bathrooms, and 2,267 square feet of living space, 220 Nelson Street stands out as a premier investment opportunity in Brantford's vibrant East Ward neighborhood (id:60365)
402 East 37th Street
Hamilton, Ontario
Lovingly cared for brick bungalow in the Hamilton Mountains' sought after Macassa neighborhood. This three bed, one bath house features a classic floor plan and large principal rooms. Most windows on the main floor have been replaced over the years and the original hardwood (that is visible) is in great shape. A side door acts as a separate entrance to the full height, partially finished basement. Downstairs you will find a utility/laundry room, large rec room, and another bedroom. This lot is 150 feet deep and nice wooden deck overlooks the extra large backyard. From the house it is just a quick walk to schools and playgrounds and a short drive to shopping and the Linc. Be the next family to own, take care of, and enjoy this beautiful house and property. (id:60365)
9 - 149 Snyder's Road E
Wilmot, Ontario
A great 2-storey semi-detached home located on the private cul de sac of Coachman's Lane in Baden - perfect for First-time Homebuyers or Invertors! This 3 bedroom, 1.5 bath home has an attached garage with inside entry. Enjoy the open concept floorplan, kitchen island plus sliders to a beautiful 2 level deck and fully fenced backyard. Upstairs are 3 good sized bedrooms and a main bath. Downstairs you'll find the perfect recroom for more family time. GRT bus stop at end of lane with parks & schools nearby. This is a common element condo with monthly fees of only $190. and include snow removal, common area maintenance and private garbage reemoval.Visitor parking is at the end of the lane. Baden is a fantastic community located close to Kitchener-Waterloo, with easy access to the expressway . Don't miss this one! (id:60365)
1893 Centre Road
Hamilton, Ontario
Discover a hidden gem nestled in the exclusive and highly sought-after community of Carlisle. This stunning property offers just over half an acre of pure tranquility, backing onto a serene forest and ensuring unparalleled privacy. From the moment you arrive at the end of a private laneway, you'll feel the peace and security this home provides perfect for families with children. Step into your very own paradise with a 32x16-foot in-ground saltwater pool, inviting you to create endless summer memories. The expansive backyard is private and ideal for entertaining or unwinding in solitude. Inside, the main level boasts a beautifully updated kitchen with potential for expansion or a quaint breakfast nook overlooking your oasis like backyard. Enjoy meals in the formal dining room, and easily transition to outdoor gatherings through sliders that lead to a spacious deck equipped with a gas hookup for effortless barbecuing.The upper level features three bedrooms and a renovated 4-piece bathroom adorned with quartz countertops. The finished basement, with its own separate entrance, offers even more versatility. Unwind by the wood-burning fireplace or freshen up in the newly upgraded bathroom featuring luxurious marble, granite, and heated floors. The walk-out access to the backyard makes it an ideal space for guests or extended family. Location is everything, and this home truly has it all. Enjoy the charm of Carlisle with its local country store, bakery, and LCBO just 4 minutes away. Families will appreciate the proximity to two elementary schools and less than 15 minutes to Waterdown High School. Commuters will love the easy access to highways, with Burlington, Waterdown, and Oakville all within reach.If you've been dreaming of getting into this coveted community at an attractive price point, this is your opportunity. A spacious family home with a backyard oasis and all the amenities you could wish for don't miss your chance to call this slice of paradise your own! (id:60365)
Upper - 253 Federal Street
Hamilton, Ontario
Stunning Ultra modern home. Main/Upper flrs only. Basement is a separate unit. Open concept design with a long list of designer appointed luxury finishes. 9 ft ceilings, quality Hardwood floors & pot lights. Huge Gourmet Kitchen features a large Centre island w/quartz counters & waterfall feature. Top of the line Jenn Air SS appliances including a sleek Induction Cook Top w/elevating downdraft feature, Wall mounted Oven & Microwave. Sliding doors from the Kitchen & Living Rooms lead to a rear deck. The Living Room features an electric fireplace and is equipped with a Sound system (Sonos receiver) featuring In-Wall and In-Ceiling concealed speakers. The main level also features a Den, 2 Pce Powder & Laundry Room. The Upper Level is accessed via a spectacular Open Hollywood Staircase offering 3 generous sized Bedrooms plus an impressive Master Bedroom retreat featuring a Spa inspired 5 Piece Ensuite w/deep soaker tub, luxurious corner shower w/glass surround & large ceiling mounted rain shower head. The Master retreat also features an Open concept closet/change area featuring a make-up station, centre island w/quartz counter, and a full wall of custom built-in shelving, cabinetry and storage. Each Bedroom features their own 3-Piece Ensuite Bath featuring quality porcelain tiles, shower w/glass enclosure, upgraded floating toilets & floating vanity w/quartz countertops. 2 parking spots (garage & left side of drive). Tenant to set up hydro account and pays 70% of gas and water (id:60365)
6496 January Drive
Niagara Falls, Ontario
Welcome to 6496 January Drive a luxurious estate home nestled on a massive lot in one of Niagara's most prestigious and picturesque neighborhoods. Built by Frank Costantino of Costantino Construction Ltd. A trusted name in Niagara homebuilding since 1976, this timeless 2-storey brick residence has been lovingly maintained by its original owners and showcases a rare combination of scale, craftsmanship, and pride of ownership. Perfectly perched along the Niagara Escarpment, this stately property offers both privacy and grandeur. The home's striking curb appeal is matched by nearly 4,300 sq ft of refined living space, designed for elegant entertaining and comfortable family living. Rich hardwood floors, fireplaces, crown mouldings, and custom finishes create a warm, sophisticated atmosphere throughout. Inside, you'll find multiple gathering areas, a modern kitchen, private office, solarium, and a separate entrance leading to a fully finished lower level with a second kitchen, living/dining room, family room, bedroom, and cantina ideal for multi-generational living or long-term guests. With five spacious bedrooms, abundant storage, and seamless indoor-outdoor flow, the layout is both functional and flexible. Set on a beautifully landscaped, pool-sized lot surrounded by mature trees, this is more than just a home, it's an address. Located in a neighborhood known for its winding streets, breathtaking views, and custom homes, and just moments from a nearby golf course, 6496 January Drive offers a rare opportunity to own a piece of enduring Niagara luxury. (id:60365)
31 Portage Road
Kawartha Lakes, Ontario
Absolutely Stunning 1.36 Acre Waterfront Compound W/136.22 Ft on the Water & 594.6 Ft of Depth, Located on the Shores of the Trent Severn Waterway Multiple Uses Abound W/a 25 x 35 Heated Garage & Double Side Lean To's That Combine to offer Enough Storage for 8 Vehicles!! Very Large Double Entrance Driveway and Parking Lot for Toys, Vehicles or Your Tractor Trailer/Fifth Wheel/Motorhomes!! About 1.5 Hours & 5 Locks to Lake Simcoe Where You Can Explore All The Trent System Has To Offer Right From Your Very Own Dock! This Very Unique Home Was Built In 2002, It Offers An Attached 2 Car Garage with 4 Garage Doors, Double Driveway Entrance Off Of Portage Rd & Very Privately Set Well Back, The Main Floor Consists Of A Large Eat In Kitchen Open To Dining Room & Living Room, Walk Out To The Heated Sun Room W/Expansive Views Of The Water, Primary Bedroom With Double Closet & 2 Full Baths Finish Off The Main Level. Lower Level Offers 3 Good Sized Bedrooms And An Office Area. Full Laundry Room Plus Another Full Bath. Great For Family Staying Over Or Entertaining!! Step Outside To Your Very Own Waterfront Oasis Complete With Interlock Patio Leading To Your Armour Stone Lined Waterside Pergola & Firepit Area! Enjoy The Use Of Your Very Own Boat Launch & Amazing Shore Wall With Year Round Permanent Dock & Plenty Of Boat Mooring + Swim Ladder, Dive Right In Off Of Your Dock or Throw a Line Out, This Is A One Of A Kind Property That Rarely Changes Hands, 30 Mins To The 404 & Easy Access to The City, Don't Miss It!! (id:60365)
46 - 420 Linden Drive W
Cambridge, Ontario
This is one of the largest and most upgraded corner units in the entire complex! Welcome to this exquisite 3-storey end-unit townhouse offering approx. 1,600 sq. ft. of sun-filled living space with premium finishes throughout. Located in the sought-after Preston Heights neighbourhood, this rare unit features 3 spacious bedrooms, 3 bathrooms, and an open-concept layout enhanced with laminate flooring on all levels. The modern kitchen boasts stainless steel appliances, a luxurious countertop, and an extended pantryperfect for both everyday living and entertaining.Step outside to enjoy a professionally finished, fully fenced side yard with lush landscaping and a gazebo setup, ideal for outdoor lounging and gatherings. The home also features a beautifully designed covered balcony with privacy screening, artificial turf, and décor-ready spaceperfect for BBQs or a serene morning coffee retreat.Additional highlights include a double driveway, interior access from garage, and no rental itemsthe water softener and hot water tank are fully owned. Pride of ownership is evident throughout.Minutes from Conestoga College, Hwy 401/8, parks, and shopping. An exceptional opportunity for first-time buyers, families, or investors alike! (id:60365)
197 Balmy Beach Road
Georgian Bluffs, Ontario
Welcome To Waterfront Luxury Living At 197 Balmy Beach Road! This Spectacular Fully Re-Designed Waterfront Bungalow Features The Ultimate Living In Luxury And Entertainment! Situated Within The Shores Of Breath-Taking Georgian Bay With Its East Exposure You Can Experience Marvelous Sunrises And Sunsets Everyday! This Property Is Absolutely Loaded With High End Finishes From Top To Bottom. The Boasting Windows Along The Waterside Of The Home Highlight The Panoramic Views Of The Georgian Bay. The Chefs Kitchen Comes With A Custom Walk-In Pantry And Upgraded Cambria Quartz Counters. The Great Room Contains A Cathedral Ceiling And Valor Fireplace. Moving To The Walk-Out Lower Level, You Have Another Full Kitchen, Living Room With A Fireplace, And 2 Full Bedrooms. Stepping Outside To Your Outdoor Oasis, You Have A Covered Patio W/ Natural Gas Fireplace And Hot Tub. Stunning Heated Salt Water Pool With A Cabana! Luxury Waterfront Living In Georgian Bay Awaits, Rare Offering, Don't Miss Out! . **EXTRAS** This Home Comes Fully Furnished W/High End Furniture! Spend Summers On The Caribbean Blue, Crystal-Clear Waters Of Georgian Bay, Designed For Life At The Lake. This Stunning Contemporary Waterfront Home Truly Will Take Wow To Another Level (id:60365)
909 Ashby Lake Wa Road
Addington Highlands, Ontario
Escape to your own private island in beautiful Ashby Lake! Step back in time to a simpler way of life This cozy cottage is off the grid. Play family games, catch frogs, fish for bass and trout. Go for a quiet paddle in your canoe, kayak, or paddle board. Enjoy tubing, waterskiing and sunset cruising. This property is almost 5 acres with lots of potential. The 3 bedroom main cottage has a wraparound enclosed summer porch and a huge living room with a grand stone fireplace. A winterized bunkie overlooking the lake has room for 4 guests. All buildings have steel roofs. No need to re-shingle ever... Everything is included for you to start your cottage adventures. (id:60365)
150 - 17 Old Pine Trail
St. Catharines, Ontario
Stunningly renovated 3-bedroom, 1-bathroom two-storey condo townhome in St. Catharines desirable Carlton neighbourhood. Tucked away at the back of a quiet, family-friendly complex, this home offers added privacy, a fully fenced backyard, and a stylish, move-in ready interior. Features a bright, open-concept main floor with new vinyl plank flooring throughout, large principal rooms, and a custom kitchen with modern cabinetry, stainless steel appliances, quartz countertops, and a breakfast island. Sliding patio doors lead to a private yard with patio, green space, and a shedperfect for relaxing or entertaining. Upstairs includes 3 spacious bedrooms with contemporary finishes and a renovated 4-piece bathroom. The partially finished basement adds flexible space for a rec room, home office, playroom, additional bedroom or gym. Freshly painted throughout, move-in ready and located near parks, schools, shopping, and transitthis home offers the benefits of condo living without compromising on space or lifestyle. (id:60365)
9 - 86 Burns Drive
Guelph, Ontario
Welcome to a charming, two-storey condo townhouse nestled in the friendly Riverside Park neighbourhood of Guelph. This bright, freshly painted walls and cheerful home features two well-sized bedrooms upstairs, each with closet space and large windows that let in gentle sunlight. A full bathroom with a new vanity. The open-concept main level blends the kitchen with brand new appliances, dining area, and the living room into a welcoming space that is perfect for gathering and relaxing. Outside, the home is surrounded by mature trees and sidewalks that invite strolls to nearby Riverside Park, local schools, shopping centres, and public transit stops. This condo townhouse offers a blend of comfort, convenience, and community in one of Guelphs desirable neighbourhoods. Move-in ready and full of charm, its a wonderful place to call home. (id:60365)













