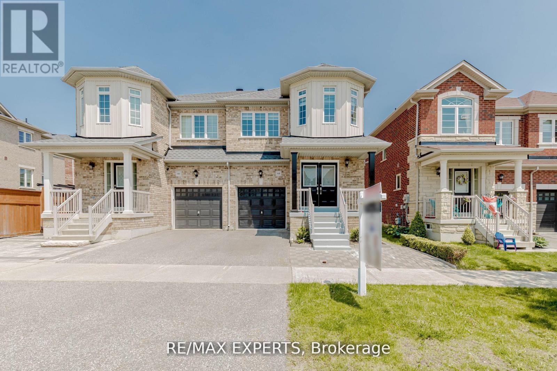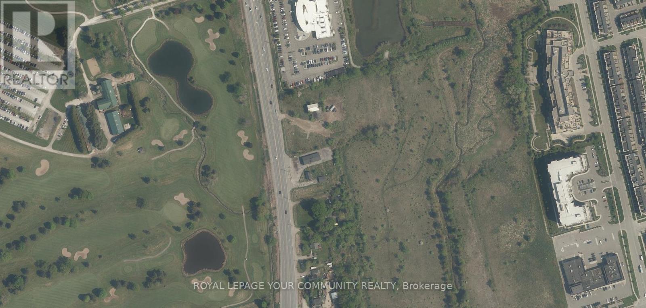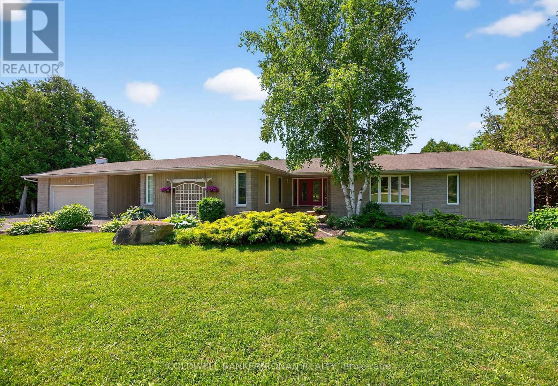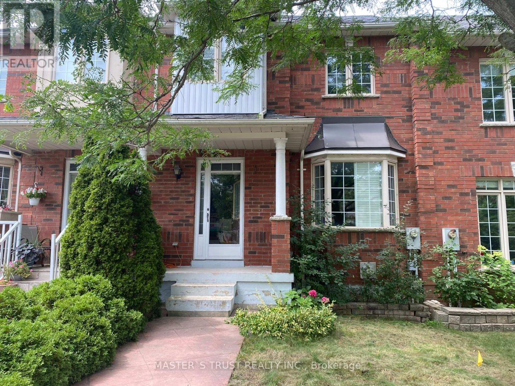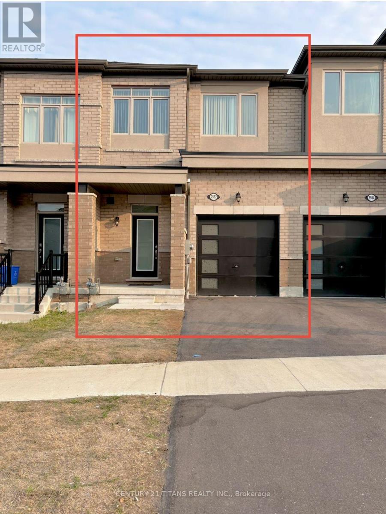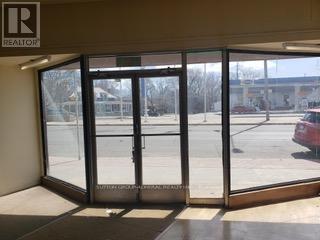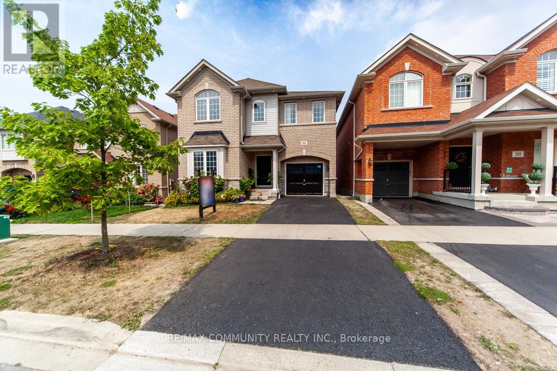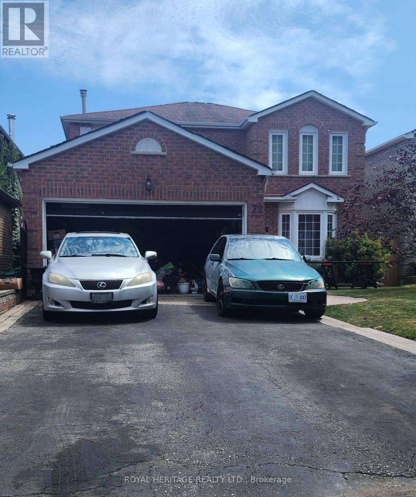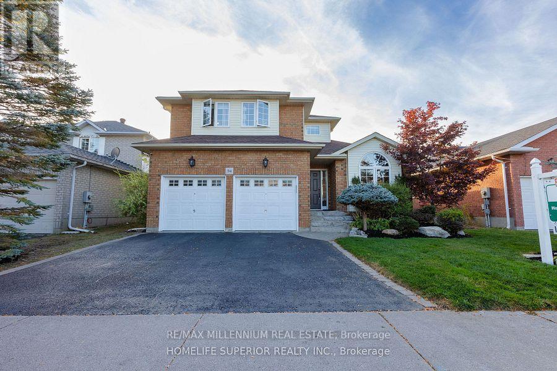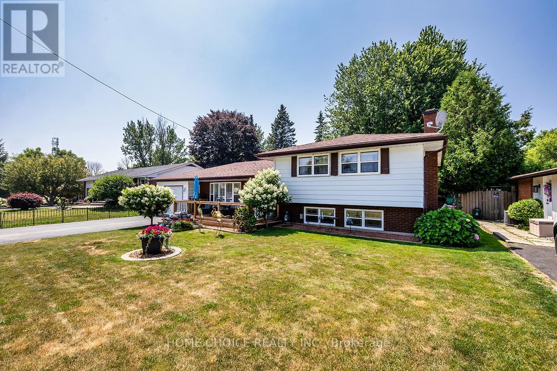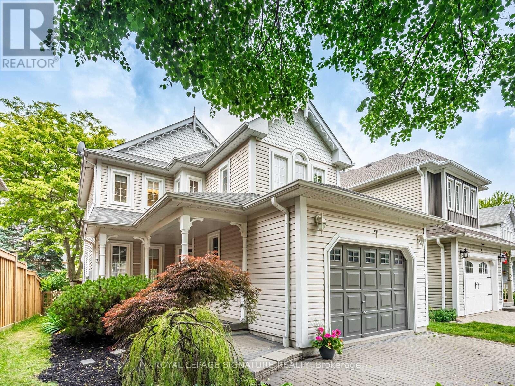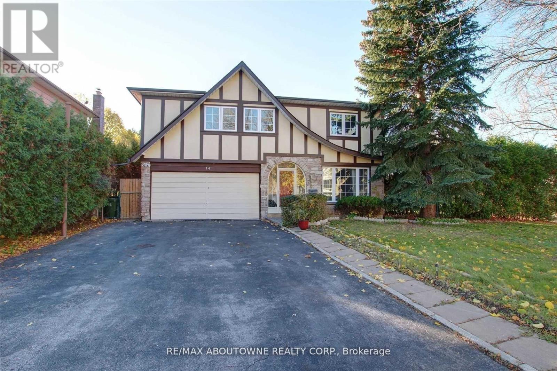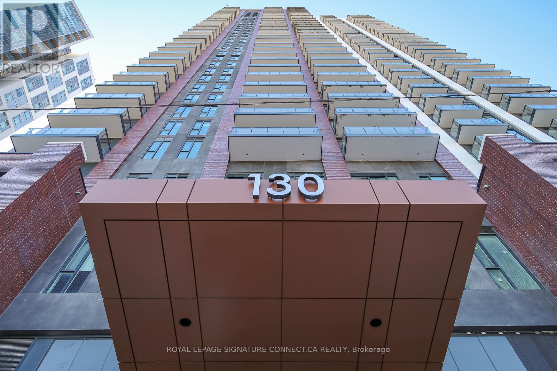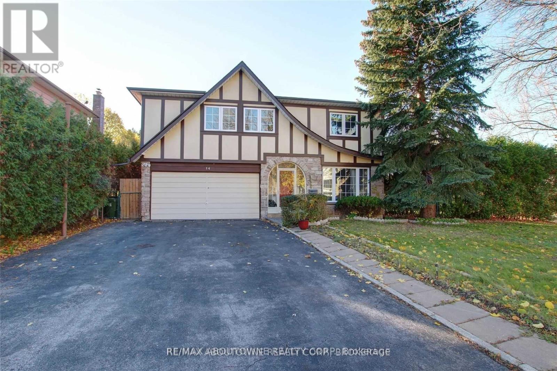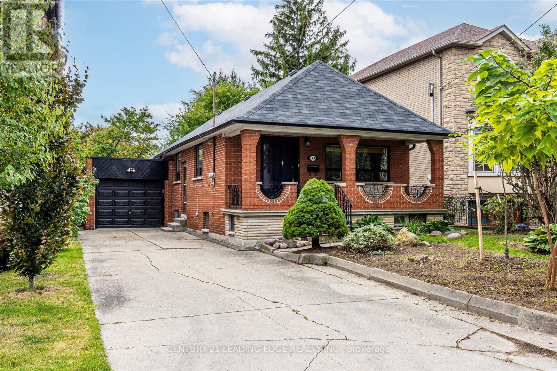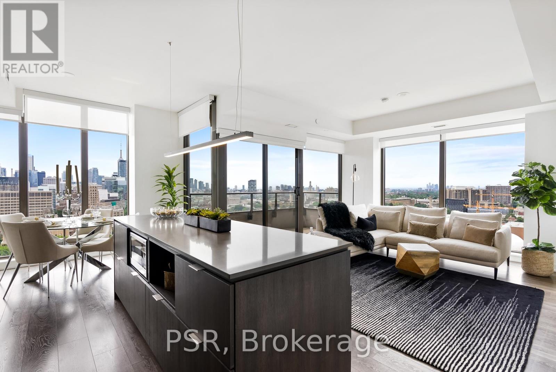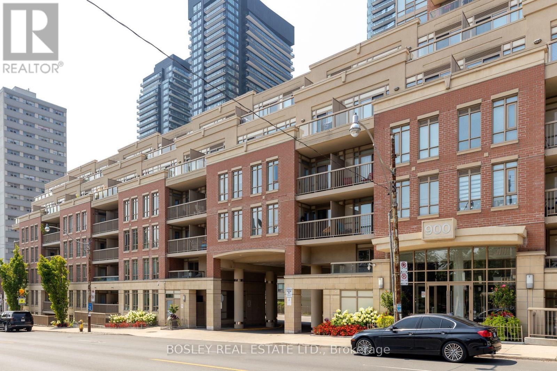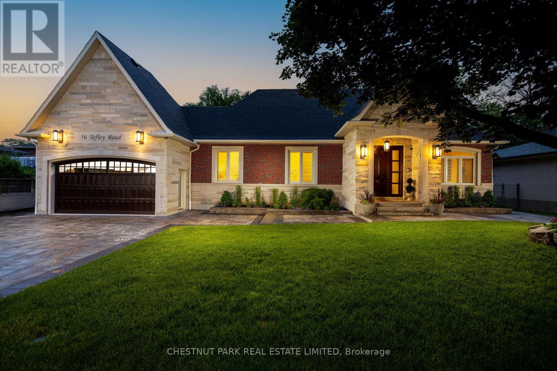64 Peppertree Lane
Whitchurch-Stouffville, Ontario
Absolute Show-piece in the Heart of Stouffville! This luxurious and spacious 4-bedroom semi features a grand double door entry and a bright eat-in kitchen with a Quartz Countertop and extended breakfast bar. Thousands spent on quality upgrades including new Engineerd Hardwood flooring on both main and second floors, quartz countertops in all bathrooms, interior Led potlights, water softener, and fresh paint throughout. The large primary bedroom boasts a 5-piece-ensuite with a soaker tub and separate shower. Roof shingles replaced in 2024 for added peace of mind. Beautiful open-concept layout that shows like a model-don't miss the virtual tour! with a spacious backyard perfect for summer enjoyment. Sun-filled and move-in ready, located and library. An incredible home in a fantastic location-style, value, and comfort all in one !. (id:60365)
12355 Highway 48 Highway
Whitchurch-Stouffville, Ontario
12355 Highway 48 in Stouffville is a flat, level vacant land parcel with direct highway frontage. Surrounded by established commercial properties, the site benefits from strong visibility and daily traffic exposure. Buyer to verify all zoning, servicing availability, and permitted uses with local authorities. Lot Details-Frontage: 60 ft-Depth: 221 ft-Lot area: approximately 0.30 acre. Key Features: Flat topography ready for site planning, Prominent Highway 48 exposure with signage potential, Neighbouring commercial uses on all sides, Buyer responsibility to confirm servicing and development parameters, Convenient proximity to Stouffville GO Station, schools, and shopping. ***Buyer to conduct full due diligence regarding zoning, servicing, and potential uses. (id:60365)
10 Margaret Avenue
Adjala-Tosorontio, Ontario
Welcome to this extraordinary custom bungalow, offering over 4,000 sq. ft. of beautifully finished living space designed for ultimate comfort, spaciousness and versatility. Nestled on a serene 1.49-acre lot in the highly sought-after Adjala-Tosorontio area, this property is perfect for multi-generational living or accommodating extended families. The main level features four generously sized bedrooms, a bright and open-concept living area and seamless indoor-outdoor flow. The walk-out basement is a complete living space on its own, with two additional bedrooms, a full kitchen, and a private entrance ideal for in-laws, guests, or potential income opportunities. Step outside and immerse yourself in the tranquility of nature with a lush, treed backdrop and a private above-ground pool, perfect for summer entertaining. This rare gem combines rural serenity with modern convenience a must-see for those seeking space, privacy, and versatility. (id:60365)
2 Homestead Court
Markham, Ontario
This home is a show stopper! Fabulous "in town" location on one of Markham's most desirable streets. This is a rare and remarkable offering... truly one of a kind. You'll enjoy the farmers market, restaurants, live entertainment, cafes, festivals, and ice cream shops at your door step. With over 3300 sqft above grade living space, this custom built, smart home has been extensively renovated with style and comfort in mind... new white oak flooring, professionally painted, renovated spa like bathrooms all with heated flooring and walk in showers (note 2: ensuites and a semi ensuite), glass railings, chef's kitchen, 10ft ceilings, two storey fireplace featuring black sea limestone finish, huge principle rooms ideal for large family gatherings, a fabulous front porch overlooking the ravine and stream with spectacular views, a fully finished basement with an awesome mud room for the kids and 5th bedroom and bathroom. You'll appreciate the solar generation system that earns $ yearly. The icing on the cake? A private resort-like yard boasts easy care low maintenance perrenial gardens and sparkling inground pool. A 7 zone sprinkler system makes lawn care easy. Convenient to the 407 for commuters, a short walk along the river boardwalk to the Go station and in a great school district (Markville H.S). This home offers all of the "I wants" on your wish list. You'll be proud to call this YOUR home. (id:60365)
Main - 131 Cottonwood Court
Markham, Ontario
Stunning 2-Storey Semi-Detached Home In Sought-After Thornhill. 3 Bedrooms, 2 Bathrooms, Perfect For Families. Bright, Spacious Interior, Ideal For Entertaining. Quiet Neighbourhood And Located Near High Ranking Schools Bayview Fairways And St Robert Catholic High School. Close By Highway 404/407/Hwy7, Parks, Trails, Community Centre. Easy Commuting, And Convenient Amenities. (id:60365)
42 Catalina Crescent
Richmond Hill, Ontario
AAA Location! Absolutely Stunning 3+1 bedroom and 3.5 bathroom freehold townhouse highly desirable Rouge Woods Community inRichmond Hill. Just under 1,800 sqft above ground plus fully finished spacious basement with newly built fireplace. Open concept; 9 Ftceiling on the ground floor. Detached double garage. Surrounded By Top Schools, Shops, Parks, Restaurants, Public Transit &Amenities. Close to Bayview Secondary School, Catholic Schools. Minutes To Community Center, Go Stat & 404. (id:60365)
Upper - 244 Barrie Street
Essa, Ontario
Upper Level, 3 Office/Bedroom 1 Bathroom unit available for Lease. Spacious 1566 SF floor plan zoned Commercial / Residential. Perfect for a mixed live/work setup or residential use alone. Unlock unique possibilities! Freshly painted and upgraded. Vacant and ready for occupancy. This unit is located in the heart of Thornton, just outside of Barrie. (id:60365)
Upper - 244 Barrie Street
Essa, Ontario
Upper Level, 3 Office/Bedroom 1 Bathroom unit available for Lease. Spacious 1566 SF floor plan zoned Commercial / Residential. Perfect for a mixed live/work setup or professional office use alone. Unlock unique possibilities! Freshly painted and upgraded. Vacant and ready for occupancy. This unit is located in the heart of Thornton, just outside of Barrie. (id:60365)
12 Greenhalf Drive
Ajax, Ontario
An impeccable five-bedroom home with four bathrooms and a legal basement apartment offers the perfect blend of spacious living and income potential. The generously sized bedrooms provide ample space for family, guests, or home offices, making this residence ideal for large families, multi-generational living, or those who frequently host visitors. Four well-appointed bathrooms ensure convenience and privacy for all occupants, with the primary bedroom featuring an ensuite, while the remaining bathrooms serve the other bedrooms and common areas. The home includes a fully self-contained, legal basement apartment complete with a separate entrance, kitchen, living area, two bedrooms, and a full bathroom ideal for rental income or accommodating extended family. The main floor boasts an open-concept kitchen, dining, and living area that creates a bright and welcoming environment for daily life and entertaining. The kitchen is outfitted with granite countertops, stainless steel appliances, and upgraded cabinets with pot lights. The family room features a fireplace, adding warmth and style during the colder months. Outside, the fully fenced backyard offers privacy and relaxation, with a recently built deck and a large garden shed for storage and hobbies. Situated in a highly desirable neighborhood just minutes from the beach, this home allows for easy access to water activities, scenic walks, and a relaxed coastal lifestyle making it a standout choice for buyers seeking both comfort and investment potential (id:60365)
81 Foxhunt Trail
Clarington, Ontario
This beautifully updated legal basement unit features: 2 spacious bedrooms, Brand new laminate flooring, Freshly painted throughout, New pot lights for a modern touch. Prime Location! Walking distance to CIBC, RBC, and TD Bank. Steps away from No Frills, FreshCo, gas stations, and public transit. Close to shopping malls, libraries, and schools. Perfect for small families looking for comfort and convenience in a vibrant neighborhood. Don't miss this opportunity! (id:60365)
31 Kirkland Place
Whitby, Ontario
Welcome to this beautiful house in a quiet desirable family neighborhood at prestigious Williamsburg. Very short walking distance to school with very good Fraser rating. Open concept functional layout seamlessly connecting the living, dining and kitchen areas. Perfect for your family. The kitchen features comparatively in very good condition. W/O to large backyard. Spacious prime bedroom with a walk-in closet and a ensuite bathroom. Additionally there are two more generously sized bedrooms on with large windows. Offering Convenient Access to a range of amenities. It is within close proximity to shopping centers, restaurants, schools, parks and recreational facilities. Commuting is a breeze with easy access to 401,412,407 and public transportation options!. Tenant Is Responsible For Lawn Care & Snow/Ice Removal. (id:60365)
1926 Gerrard Street E
Toronto, Ontario
Versatile Upper Beach Storefront Live/Work Opportunity! Welcome to this beautifully renovated urban live/work space in the heart of the Upper Beach. Featuring over $200,000 in upgrades, this property blends functionality with contemporary design. The open-concept main floor boasts soaring ceilings, recessed lighting, and a convenient ensuite washroom. Perfect for a commercial or creative workspace. Upstairs, enjoy a sleek, ultra-modern kitchen and bathroom, stacked washer/dryer, and walkout to a spacious private deck, ideal for relaxing or entertaining. Zoned both residential and commercial, this unique property is currently used and taxed as residential. A rare opportunity to own a stylish, multi-functional space in a vibrant, sought-after neighbourhood! (id:60365)
1926 Gerrard Street E
Toronto, Ontario
Versatile Upper Beach Storefront Live/Work Opportunity! Welcome to this beautifully renovated urban live/work space in the heart of the Upper Beach. Featuring over $200,000 in upgrades, this property blends functionality with contemporary design. The open-concept main floor boasts soaring ceilings, recessed lighting, and a convenient ensuite washroom. Perfect for a commercial or creative workspace. Upstairs, enjoy a sleek, ultra-modern kitchen and bathroom, stacked washer/dryer, and walkout to a spacious private deck, ideal for relaxing or entertaining. Zoned both residential and commercial, this unique property is currently used and taxed as residential. A rare opportunity to own a stylish, multi-functional space in a vibrant, sought-after neighbourhood! (id:60365)
16 Wheelhouse Drive
Clarington, Ontario
Welcome to 16 Wheelhouse Drive, a beautifully maintained Norfolk Model bungalow nestled in the heart of Wilmot Creek an exclusive adult lifestyle community along the shores of Lake Ontario. This charming home offers comfortable, one-level living with an open-concept Great Room featuring a cozy gas fireplace, laminate flooring, and a spacious U-shaped kitchen perfect for entertaining. The bright family room with a woodstove-style gas fireplace opens onto an elevated wooden deck, ideal for relaxing or hosting guests. Thoughtful upgrades include a bay window, patio slider door, updated kitchen cabinets, ceramic tile in the bathrooms, stackable washer/dryer, outdoor sheds. Surrounded by a tranquil setting and just steps from the Wheelhouse Community Centre, you'll enjoy access to a 9-hole golf course, indoor and outdoor pools, gym, sauna, hot tub, library, tennis courts, and more all included in the $1,200/month land lease. This is the perfect blend of comfort, convenience, and vibrant community living. (id:60365)
86 Cecil Found Crescent
Clarington, Ontario
Welcome to this spacious approx. 1800 sqft detached home in the highly sought-after neighborhood of Courtice. Featuring 3 bedrooms and 3 bathrooms, the main floor offers a bright living/dining area, a cozy family room with a gas fireplace, and an updated kitchen with stainless steel appliances, quartz countertops, and walk-out to a large deck and fully fenced backyard. The primary bedroom includes a walk-in closet and a 4-piece ensuite with quartz finishes, soaker tub, and separate shower. Enjoy the finished basement with laundry and storage, plus central A/C. Located within walking distance to schools, parks, shopping, and transit this move-in ready home has everything your family needs in a fantastic location. (id:60365)
2552 Winter Words Drive
Oshawa, Ontario
Bright and spacious 3-bedroom, 3-washroom freehold townhome located in a highly desirable master-planned community in prime North Oshawa, built by award-winning Tribute Communities. This well-maintained home features 9-foot ceilings on the main floor, hardwood flooring in the living and dining rooms, and an open-concept layout perfect for entertaining. The spacious primary bedroom offers a walk-in closet and a 5-piece Ensuite, with generously sized second and third bedrooms. Enjoy the convenience of no maintenance fees and a prime location within walking distance to Costco, two brand-new RioCan plazas with Tim Hortons, LCBO, FreshCo, Pet Valu, Dollarama, banks, and numerous dining options. Just minutes to the GO Station and Hwy 407, this home is ideal for families and commuters alike. (id:60365)
54 Bimbrok Road
Toronto, Ontario
Welcome to your dream home! Nestled in a quiet, family-friendly Scarborough neighbourhood, this totally renovated bungalow has had the same owner for over 45 years. With great curb appeal and a new roof(2024) this amazing property offers a perfect blend of modern elegance and classic charm. Step inside to discover an inviting open-concept layout filled with natural light. High end custom finishes throughout including pot lights, 100% waterproof laminate floors, sleek white cabinetry & quartz counters. The spacious living/dining area overlooks the chef inspired kitchen with ample counter space and a convenient centre island with breakfast bar, a delight for entertaining. This home features three generous bedrooms including the primary suite with his and hers closets. The stylish main bathroom features contemporary finishes, while the finished basement includes a kitchenette and plenty of space for additional appliances. You'll also find a large recreation room, a bedroom with a walk-in closet, a three-piece bathroom, a versatile open area, and a laundry room with a cold cellar. With a side entrance that could easily be converted into a private entrance, this basement space offers fantastic rental potential or could serve as an ideal in-law or nanny suite. The "Safe and Sound" insulation ensures a soundproof environment in the bedroom and recreation room. An expansive backyard with no neighbours behind is a great place for the kids to play or to just relax and enjoy your beautiful surroundings. Located just minutes from parks, schools, shopping, and public transit, this bungalow combines suburban tranquility with urban convenience. Don't miss your chance to own this stunning home! (id:60365)
Ground - 2500 Kingston Road
Toronto, Ontario
Beautiful Open Floor Retail Space In High Traffic Area Of Kingston Rd. Directly Across The Street From Big Box Shopping, With Thousands Of Cars Driving By Daily. High Ceilings With Additional 2600 Sqft Of Full Hight Basement Included. Suitable For Many Uses Restaurant, Retail Store, Professional Office And Much More. Includes Two Car Garage, One Laneway Parking Spot And Street Parking Directly In Front Of Property. Will Accept Cannabis Use. (id:60365)
1043 Logan Avenue
Toronto, Ontario
Welcome to this beautifully renovated, detached two-storey home nestled in the heart of Greektown. Thoughtfully styled with Japanese and Scandinavian design influences, this home blends clean lines, natural textures, and functional elegance across nearly 1,800 sq. ft. of bright, airy living space. Step inside to soaring 10-foot ceilings, rich hardwood floors, and a cozy natural gas fireplace. The chefs kitchen is an entertainers dream, showcasing a wide-open layout, sleek finishes, and a stunning 10-foot island that seamlessly connects to the living and dining areas. Oversized 9-ft patio doors extend the living space outdoors to a private backyard retreat complete with a spacious deck and play structure, perfect for entertaining or everyday family fun. Upstairs, you'll find four generously sized bedrooms, two skylights that bathe the home in natural light, and the convenience of a second-floor laundry room. A chic main-floor powder room and private front yard parking enhance daily comfort and functionality. The lower level offers a fun and unexpected bonus: a custom climbing wall an energizing addition for kids or fitness enthusiasts. Unbeatable location with exceptional walkability just steps to Sobeys, the subway, Withrow Park, and the vibrant shops and restaurants of the Danforth. Quick access to the DVP, Bayview Extension, Evergreen Brick Works, and Don Valley trails makes it easy to enjoy both urban convenience and the great outdoors. (id:60365)
44 Ashbury Boulevard
Ajax, Ontario
!!!!! All Utilities Including Hi-Speed Internet!! In this Immaculate 2 Good Size Bedroom Basement. Apartment with Family Size Eat-In Kitchen and Quartz Counter Top. Separate Entrance And Own Full Size Washer And Dryer! Neutral Decor Thru-Out. Walk To Lake Ontario And Waterpark Across The Road From Property. No Smoking And No Pets Allowed! Close To School Shopping, Minutes To Hwy 401 And Go Station! (id:60365)
926 - 1880 Valley Farm Road
Pickering, Ontario
Live the life you've always wanted in a place you'll never want to leave! Highly sought-after Raleigh model has been tastefully converted to an open-concept and spacious design like no other. Sweeping sunsets on the balcony or through floor-to-ceiling windows add a touch of delight to the day. Over 1100sqft of living space including balcony. Nothing has been overlooked in this high-end renovation in 2020-property was taken back to the studs with fire-proof insulation and new electrical/plumbing. Pebble shower floors, granite walls, natural stone sink, and granite counters ooze luxury. Unwind in a beautifully open living room with light and warmth dancing from the electric fireplace while watching an oversized TV, all included. Upscale trim details in the doors and pot lights speckled throughout create an ambience you'll really enjoy. Top notch amenities in the building indoor/outdoor resort-style pools, guest suites, hot tub, sauna, gym, tennis courts, squash courts, billiards room, party room and much more! There are several fun community events and a culture unlike any other in this complex, and its something you wont want to miss. Steps to Pickering Town Centre, Pickering GO Train, Highway 401, Pickering Rec Complex and Pickering Library! You wont want to miss this one. Over 1100sqft of living space including balcony (id:60365)
24 Raithby Crescent
Ajax, Ontario
Immaculate & Sun-Filled | Spacious 4+1 Bedroom Home with Walk-Out Basement. Welcome to this "Stone Elevated" stunning and upgraded home featuring an exceptional layout with 4 spacious bedrooms, a dedicated office, second-floor loft, and 4 modern bathrooms. Designed with elegance and comfort in mind, this sun-filled property boasts hardwood flooring throughout, a stylish oak staircase with iron pickets, and 9' smooth ceilings. The modern family-size kitchen is a chef's delight with a centre island breakfast bar, quartz countertops, matching quartz backsplash, and stainless steel appliances. Enjoy the convenience of second-floor laundry and upgraded bathrooms, including a primary suite with a walk-in closet and ensuite. The newly finished walk-out basement adds incredible value, offering 2 additional bedrooms, a full washroom, and a fully equipped kitchen perfect for in-laws, guests, or potential rental income. The basement also features a look-out window, bringing in ample natural light. This exceptional home combines luxury, space, and function ideal for growing families or multi-generational living. (id:60365)
1707 - 3233 Eglinton Avenue E
Toronto, Ontario
Bright & Spacious 2+1(Flex Solarium) Bedroom Condo with Breathtaking Lake & City Views. Enjoy stunning panoramic views of Lake Ontario, the Scarborough Bluffs, and the Toronto skyline from this updated 17th-floor condo. Recently renovated with brand new windows, floors, and in-suite laundry, this unit is move-in ready.The spacious primary bedroom features a walk-in closet, private balcony, and a 4-piece ensuite with a stand-up shower and soaker tub. A second full bathroom with a bathtub is conveniently located near the entry. The enclosed kitchen opens into a bright living and dining area, and the sunroom offers the flexibility of a den or a potential third bedroom.Just steps to TTC, minutes to Guildwood GO Station, and one bus to U of T Scarborough. Perfect for small families, professionals, or investors.Building amenities include: Indoor pool, Jacuzzi, Sauna, Exercise room, Tennis Court, Basketball & Squash Court, Library, Billiards/Game room, Media/Theatre room, BBQ area, and Playground.Includes 1 parking space and a storage locker.Don't miss this opportunity to own a view you will never tire of. (id:60365)
72 Marshall Crescent
Ajax, Ontario
Astonishing family home located in the heart of Westney heights. Steps away from Lester B Pearson P.S. Once inside this beautifully designed home you wont be disappointed- Offering both elegance and practicality. This 4+2 Bedroom home presents gleaming hardwood floor throughout, A finished basement with full kitchen and 2 bedroom and 4 pc bath. The home combines both luxury and modern living for extended family- A double car garage and 4 car park on driveway- very easy access to Durham transit- shopping and go transit. (id:60365)
94 Niagara Drive N
Oshawa, Ontario
94 Niagara Drive Stylish Home with In-Law Suite Potential in North Oshawa!Welcome to this beautifully maintained 3+2 bedroom, 4 bathroom home in one of Oshawa's most sought-after family neighbourhoods - just steps from Durham College and Ontario Tech University(UOIT). Designed for comfort and functionality, this home features a bright open-concept main floor with a center island and breakfast bar overlooking the family room, perfect for entertaining and everyday living. The professionally finished basement includes its own kitchen, bedroom, office, full bath, and rec room - ideal as an in-law suite or private space for extended family. Key Features & Highlights: Open-concept layout with seamless flow Kitchen with center island & breakfast barMain floor laundry and direct garage entry to basementSpacious primary bedroom with ensuite & walk-in closetProfessionally finished basement with kitchen, rec room, 3-pc bath, office & bedroom In-law suite potential - perfect for multi-generational living Beautifully landscaped front & backyard for relaxing & entertaining Unbeatable Location: Minutes from Durham College & UOIT - great for families or investors Close to parks, schools, shopping, public transit & Hwy 407 Located in a quiet, family-friendly neighbourhood surrounded by nature This home checks every box - stylish, functional, and loaded with value. Whether you're upsizing or investing, 94 Niagara Drive is the complete package. (id:60365)
426 Beaver Street S
Clarington, Ontario
Welcome to this charming 3-bedroom, 2-bathroom, 3-level side-split detached brick home, located in the highly sought-after community of Newcastle. This well-maintained property features an attached garage and ample parking. Inside, large windows throughout the home fill the family room with natural light. The open-concept living room boasts bay windows and seamless access to the dining area, all set on broadloom flooring that creates a warm and inviting atmosphere. The updated kitchen features quartz countertops, a stylish backsplash, a breakfast area, and a walkout to the patio, which is perfect for enjoying your morning coffee or outdoor dining. The primary bedroom offers laminate flooring and a semi-ensuite 3-piece bathroom. The basement features a spacious recreation room/exercise room, offering ample space for hobbies and entertaining. Step outside to the fully fenced private yard, complete with a patio, ideal for barbecues and outdoor gatherings. This home is perfectly situated just minutes from Highway 401, shopping, schools, parks, and public transit, offering both comfort and convenience in a family-friendly neighbourhood. It is also located at the end of a dead-end street, ensuring a quiet living environment. (id:60365)
7 Knox Crescent
Whitby, Ontario
Welcome to this well-maintained Tribute Home in the heart of Brooklin, offering exceptional value for first time buyers, couples looking to start a family or downsizers not yet ready for condo living. This charming home is nestled on the picturesque, tree-lined Knox Cres just a short stroll to downtown Brooklin with its shops, top-rated schools, scenic parks, Library/Rec Centre, and quick access to the highway. From the landscaped front yard and inviting covered porch to the bright, open-concept main level, this home is designed for comfortable family living. Hardwood floors flow throughout the spacious living and dining areas, enhanced by crown moulding and a warm gas fireplace - perfect for relaxing or entertaining. The kitchen offers stainless steel appliances, a classic tile backsplash, a breakfast bar, and a generous eat-in area with a large pantry. Walk out through the garden doors to your own private backyard retreat - fully landscaped and ready for summer enjoyment! The fully finished basement expands your living space with large, above-grade windows, a spacious and flexible rec room, convenient 2-piece bath, dedicated laundry area, and tons of storage plus plenty of room to add a guest bedroom or home office. Upstairs, you'll find two well-sized bedrooms, including a spacious primary suite with a walk-in closet (complete with organizers) plus an additional double closet. The spa-inspired ensuite features a makeup vanity, relaxing corner Jacuzzi tub, and a separate shower. The 2nd bedroom features a vaulted ceiling, a roomy closet, and lovely views of the front garden. Originally designed as a 3-bedroom home, it can be converted back if desired. Recent upgrades include: Air Conditioner (2025), Main Floor Side and Rear Windows (2025) Home no longer staged. ** This is a linked property.** (id:60365)
6 Carriage Lane
Toronto, Ontario
Bright and spacious family home with many recent upgrades! Centrally located on a child-safe,family-friendly cul-de-sac. Walking distance to parks, schools, and places of worship. Over3,000 Sq Ft of luxury living space. Hardwood floors throughout. Custom kitchen, formal rooms,wood burning fireplace, main floor office with built-in furniture. A fully finished basementfeaturing above-grade windows with plenty of natural light is perfect for a nanny suite, homegym, or recreational area. Large deck and a landscaped private backyard. (id:60365)
1102 - 56 Forest Manor Road
Toronto, Ontario
Great Location In Don Mills Neighborhood.4Yrs Building, Best Corner Unit, Unobstructed South East Corner View,2 Bedrooms,2 Modern Bathrooms, Open Concept, Over 730 Sqft Functional Layout With Large Balcony. 9" Ceiling, Large Floor To Ceiling Windows For All Rooms. , S/S Appliances, Granite Counter Top, Walk To Fairview Mall, Ttc Bus Stop, Subway Station ,Community Centre, Swimming Pool, Schools, Close To 404/401. (id:60365)
2004 - 22 Wellesley Street E
Toronto, Ontario
Live in the Heart of Downtown Toronto! This bright and spacious 1-bedroom condo on the 20th floor offers floor-to-ceiling windows, ~9ft ceilings, and a sleek, modern kitchen perfect for professionals seeking style and comfort. Enjoy stunning city views from your private balcony and take advantage of unbeatable access to Wellesley Subway Station, just steps away. Surrounded by cafes, restaurants, and shops, this location offers a vibrant lifestyle with everything at your doorstep. A rare opportunity to lease a well-appointed suite in one of Toronto's most desirable downtown buildings. (id:60365)
Upper - 14 Angus Drive
Toronto, Ontario
Beautiful home For Rent (basement excluded) In The Very Desirable Don Valley Village. With 4 large sized Beds And 2.5 Baths. The Main level boasts an open concept living/Dining space with hardwood floors throughout. Spacious eat-in Kitchen with ample storage! Laundry is conveniently located on the main floor. The carpet-free upper level includes a primary bedroom with a 4-pc ensuite and 2 walk-in closets. 2 Drive-Way Parking Spots and 2-car garage Available. Perfect location Close To Many Stores, Schools, Subway Station And Highways. Includes: Fridge, Stove, Dishwasher, Washer & Dryer, 2 Parking Spots.**Tenant pays 65% of all utilities** (id:60365)
506 - 130 River Street
Toronto, Ontario
Bonus: One locker included !! Dont miss this upgraded studio suite at the vibrant Artworks Tower in Regent Parkfeaturing a huge west-facing terrace with gas BBQ hookups, perfect for outdoor entertaining or enjoying evening sunsets.Smartly designed with a separated bedroom nook and no wasted space, the unit boasts smooth ceilings, quartz countertops, custom ceramic backsplash, laminate hardwood flooring, and upgraded window coverings.Enjoy access to incredible amenities including a gallery-inspired lobby, co-working space, fitness centre, party room, and more.Steps to parks, transit, shopping, and the best of the east end. This is modern studio living with serious style. (id:60365)
Lower - 14 Angus Drive
Toronto, Ontario
Beautiful Lower Apartment For Rent In The Very Desirable Don Valley Village with 2 Beds And 2 Washrooms And Carpet Free! 2 Drive-Way Parking Spots Available. Separate Entrance. Close To Many Stores, Schools, Subway Station And Highways. For Tenants Use: Fridge, Stove, 2Parking Spots. (id:60365)
1905 - 25 Mcmahon Drive
Toronto, Ontario
Welcome to this elegant sky-high retreat a stunning 2-bedroom, 2-bathroom condo offering breathtaking views and elevated living in the heart of Bayview Village. With almost 800 sqft of thoughtfully designed interior space plus a spacious 168 sqft balcony, this sun-filled corner unit features floor-to-ceiling windows, sleek modern finishes, and a functional open-concept layout. Enjoy morning coffee or evening sunsets with unobstructed views. Includes one parking space and access to world-class building amenities. Just steps to subway, parks, shops, and restaurants this is urban living at its finest! (id:60365)
127 Glen Park Avenue
Toronto, Ontario
Charming 3-Bedroom Detached Bungalow in a Prime Location! This beautifully maintained home features 3 spacious bedrooms, 2 full washrooms, and 2 fully equipped kitchens perfect for family living. With an attached garage and parking for 3 cars, convenience is at your doorstep. Enjoy the convenience of living within walking distance to the TTC, this move-in ready home offers easy access to a wide range of local amenities, including Metro grocery, Yorkdale Mall, banks, libraries, and more. Families will appreciate the proximity to top-tier schools, such as Montessori, Havergal, and Allenby French Immersion, along with nearby places of worship, including synagogues and churches. The generous backyard provides a peaceful retreat, perfect for outdoor entertaining or relaxation. Don't miss the chance to enjoy this ideal family home in an unbeatable location! (id:60365)
1206 - 2 St Thomas Street
Toronto, Ontario
Welcome To Two St. Thomas, Where Luxury Living Meets Exceptional Service With Yorkville At Your Doorsteps. This Stunning 3-Bedroom Corner Suite Spans 1,225 Sq. Ft. And Offers A Spacious Split-Bedroom Layout Flooded With Natural Light. Enjoy Gorgeous Southwest Views From The Open-Concept Living Space, With A Walk-Out To A Private Balcony For Outdoor Relaxation. The Primary Bedroom Features A Luxurious Ensuite, Walk-In Closet, And Its Own Private South-Facing Balcony. The Second Bedroom Also Enjoys An Ensuite Bath And Bright West-Facing Views. A Versatile Third Bedroom Can Easily Serve As A Home Office, Ideal For Those Working Remotely. Residents Of Two St. Thomas Enjoy World-Class Amenities, Including A Full-Service Concierge, State-Of-The-Art Fitness Centre, Rooftop Terrace With BBQs And Lounge Areas, Party Room, And An In-House Pet Spa. Experience The Best Of Luxury Living Just Steps From Yorkville's Finest Shops, Dining, And Lifestyle. (id:60365)
1806 - 5162 Yonge Street
Toronto, Ontario
North York Prime Location. Furnished Two Bedroom And Two Washroom Unit. Direct Access To The Subway. East Facing With Clear View. Almost 900 Sqft. Upgraded Kitchen. Granite Counter Top, Top Of The Line European Appliances. Top Notch Aminities Including Indoor Swimming Pool, Exercise Room, Party Room, and much more. Direct Underground Access To Empress walk, Theatre, Shopping, North York Civic Centre and Library. Move In And Enjoy! (id:60365)
B1 - 105 Balmoral Avenue
Toronto, Ontario
Adorable Lower Level Bachelor Apartment In Prime Location Steps To Restaurants, Shops And Transit. Steps To The St Clair Subway - Yonge Line. Beautifully Kept, With A Separate Entrance. Small But Perfect For A Student Or Young Professional. Well Maintained by a lovely landlord. Laundry Across The Hall. Convenient And Beautiful Neighbourhood! (id:60365)
210 - 88 Scott Street
Toronto, Ontario
***Own a Piece of Torontos History With Exceptional Value*** Step into this rare heritage loft at 88 Scott, once home to Torontos 19th-century post office. This 1+Den suite (800 sq ft) offers timeless character12-ft ceilings, original architectural detailing, and hardwood floors throughout blended with sleek modern design. Enjoy a versatile layout with a contemporary kitchen featuring integrated appliances, plus a custom Murphy bed in the den perfect for guests or a stylish home office. Includes parking & locker. Located in the heart of the St. Lawrence Market neighbourhood, directly across from Berczy Park, and just steps to the Financial District, the PATH, transit, and shops. Residents enjoy access to world-class amenities: indoor pool, gym, spin studio, BBQ terrace, multiple lounges, and the Sky Lounge with skyline views. Listed at just $974 p.s.f. with parking & locker included - well below the building average. This is unmatched value in a signature downtown address. (id:60365)
412 - 900 Mount Pleasant Road
Toronto, Ontario
Welcome to the perfect blend of form, function, and great location in Midtown! This thoughtfully designed 2+1 bdrm, 2 full bath in this low-rise prestige condo complex has just been freshly painted & is move-in ready. With just under 1,000 SF it lives even larger thanks to its efficient layout. Whether you're downsizing, upsizing or rightsizing, this one checks all the boxes. The flexible +1 space can be used either as a dedicated dining rm or as your home office with the dining in front of the island w/floor-to-ceiling windows overlooking the walk-out to the balcony. It's your call! The open concept living/dining area flows effortlessly, inviting both quiet nights in & easy entertaining with this chef-friendly kitchen with full-size appliances, lots of counter space & ample storage. And the floor-to-ceiling window walking out to the balcony livens up your summers with the gas bbq line in place. Both bdrms are generously sized with double-door closets & top-of-the-line custom closet organizers. With two full bathrooms, it means morning routines are smooth and drama-free. Nestled in the heart of Midtown, you're minutes from the buzz and energy of Yonge & Eglinton w/out being right in the middle of it. Enjoy a lifestyle that offers the best of both worlds: walkability (scores 92) + calm surroundings. You're around the corner from the best restaurants; Michelin Star Yukashi, charming L'Amour Café across the street & Summerhill Market 3 blocks north on Mt Pleasant. Or indulge in a little retail therapy at the Y&E Ctre. The LRT is coming soon to Mt Pleasant & Eglinton or hop on the bus or better yet, walk to Yonge St. Amenities are top notch. Whether you're a savvy investor, a first-time buyer, or a downsizer craving care-free space with soul in a location that delivers, this is Midtown living done right. Step inside and feel it this is the one. Note: Condo fees include all utilities except for Hydro (even Bell cable & internet is included). Parking & locker included! (id:60365)
3405 - 5 Defries Street
Toronto, Ontario
Unit 3405 at 5 Defries Street is a 3-bedroom, 2-bath condominium residence offering approximately 892 sq ft of thoughtfully appointed living space. Perched on the 34th floor, it features a private balcony with expansive city skyline and Lake Ontario views visible from both bedrooms and the living area. Interior finishes include floor-to-ceiling windows, wide plank laminate flooring, quartz kitchen counters, and modern matte black appliances. Residents enjoy high-end building amenities such as 24-hour concierge service, gym, yoga studio, rooftop terrace with pool, sports lounge, co-working space, party room, kids play area, and bike storage. Located in the Regent Park/ Corktown district, proximity to transit, major roadways, parks, dining, and the Distillery District supports any buyer profile from families to investors or professionals. (id:60365)
185 Cameron Avenue
Toronto, Ontario
Welcome to 185 Cameron Ave a completely reimagined luxury residence in the heart of North York, just steps from Yonge & Sheppard. This stunning two-storey home with a full walk-out basement combines timeless elegance with modern functionality, offering high-end upgrades throughout.Every major system has been professionally redonebrand new HVAC, plumbing, electrical, and flooringensuring peace of mind for years to come. Comfort is elevated with two independently controlled HVAC systems (servicing upper and lower levels separately), an on-demand water heater, and heated floors in both bathrooms, including a towel warmer and Toto smart toilet in the spa-inspired primary ensuite.The custom kitchen and bathrooms feature top-of-the-line Kohler and Delta fixtures, while the stylish built-in bar with dual bar fridges creates the perfect space for entertaining. Thoughtful touches like an electric fireplace, laundry on both the second floor and basement, and fresh designer paint complete the refined interior.Outdoor living is just as impressive, with walk-outs on every level, and new BBQ gas lines installed on both the ground floor deck and lower patio.Located on a family-friendly street within walking distance to Cameron PS, St. Edwards Catholic School, Gwendolen Park and Tennis Club, this home delivers luxury, convenience, and lifestyle. Truly turnkey and one-of-a-kinddont miss this exceptional opportunity. ** This is a linked property.** (id:60365)
415 - 205 The Donway W
Toronto, Ontario
The Hemmingway Building. An eloquent and well maintained mid rise condo in Don Mills boasting a large indoor swimming pool, a well equipped gym, a party room and stunning rooftop gardens with community barbecues. This 2 bedroom 2 bathroom North facing unit with upgraded countertops and Stainless Steel appliances is ready for your modern living. 24 hr Concierge and in suite security system exude safety. The Hemmingway is perfectly located steps away from The Shops Of Don Mills. Minutes from The Don Valley Parkway plus public transportation steps from your door, the Hemingway is perfectly situated and has one of the highest walk scores in the GTA. Enjoy your morning coffee on the balcony at tree top level. 1 parking spot and locker is included ;/) (id:60365)
2802 - 32 Forest Manor Road
Toronto, Ontario
Spectacular Split 2Br + 2Bath Suite in the Prestigous Forest Manor Community with Unobstructed Beautiful Sunset Views. Lots Of Sunshine. Bright and Spacious, Modern Style Decor. Floor to Ceiling Windows. Laminate Thru-Out. Best Building Amenities: Concierge, Party Room, Visitor Parking, Indoor Pool. Situated Close To School, Hospital, Public Transit/Subway, Hwy404/401, Fairview Mall, T&T, Freshco and Community Centre. (id:60365)
56 Tefley Road
Toronto, Ontario
This offering is a truly unique opportunity to downsize to your dream ranch-style bungalow in prime North York. This 4-bedroom, 3-bathroom custom home built in 2015 offers premium features & finishes. Enjoy soaring 10 & 12-foot ceilings on the main level and a fully finished lower level on a premium 80x130-foot double lot. Every inch of this bungalow is designed for quiet retreat & entertainment: hardwood floors, a gorgeous chef's kitchen with top-of-the-line appliances, custom cabinetry & more. Natural light fills the space through large windows. The lower level features 8-foot ceilings, custom storage, a rec room, a built-in office, a four-piece bathroom & laundry room. Step outside to an impressive custom loggia spanning the backyard, providing a private & elegant outdoor space with cedar ceilings, fans, gas BBQ connection, electrical outlets & water bib. The rare double lot offers potential for a pool & cabana. This impressive find includes a built-in double-car garage with a convenient loft-level storage area + an additional 4 parking spaces on a private double driveway with solid stone interlock. With easy access to shops, restaurants, transit & highways, this rare & handsome ranch-style bungalow is an exceptional opportunity for discerning buyers seeking turn-key, high-quality, one-level living with both charm & intelligent design. (id:60365)
1905 - 25 Mcmahon Drive
Toronto, Ontario
Welcome to this elegant sky-high retreat a stunning 2-bedroom, 2-bathroom condo offering breathtaking views and elevated living in the heart of Bayview Village. With almost 800 sqft of thoughtfully designed interior space plus a spacious 168 sqft balcony, this sun-filled corner unit features floor-to-ceiling windows, sleek modern finishes, and a functional open-concept layout. Enjoy morning coffee or evening sunsets with unobstructed views. Includes one parking space and access to world-class building amenities. Just steps to subway, parks, shops, and restaurants this is urban living at its finest! (id:60365)
56 - 275 Manse Road
Toronto, Ontario
Welcome to Manse Road A Spacious Townhome in a Fantastic Family-Friendly Neighbourhood! This hidden gem offers the perfect blend of space, comfort, and convenience. Step into the updated eat-in kitchen, complete with a charming view of the front garden. The spacious dining area flows seamlessly into a bright and generously sized living room featuring 9-foot ceilings and a walkout to a fully fenced backyard complete with a gate for easy access. Make your way up the floating staircase where you'll find two oversized bedrooms, both with wall-to-wall closets. An updated 4-piece bathroom and a separate office space complete the second level. The upper floor offers a true retreat, boasting a large primary bedroom with wall-to-wall closets and a private 4-piece ensuite, plus a cozy family room with fireplace and walkout to a balcony ideal for relaxing evenings. The finished basement with an above-grade window invites plenty of natural light, offering additional living space, while the spacious unfinished laundry room provides tons of storage and direct access to the underground garage. Enjoy the convenience of one owned parking spot. Located just steps from top-rated schools, parks, splash pads, the library, Heron Park Recreation Centre, tennis courts, baseball diamonds, transit, local restaurants, and more! Pet-free home (pets are permitted).Offers welcome anytime. (id:60365)
24 Terry Hill
Brampton, Ontario
Must See!!! Welcome to this beautifully maintained 3 bedroom Semi-detached home in sought after Heart lake East Community. This home offers perfect blend of comfort, style and functionality- ideal for families or first time buyers. The spacious Great room features elegant engineered hardwood flooring, while the kitchen , foyer boast durable and modern vinyl flooring. New windows, Front door, Garage door. Step outside to view a private backyard with New deck with pergola. Fresh Sod and Landscaping, fenced yard for private entertainment. Concrete pathway in front and side of the home adds low maintenance appeal. The eavestrough are buried underground for clean and efficient drainage. Garage and attic insulated in 2021.New BBQ Gas line in backyard. Close to Highway 410, Golf course, Trinity Mall, Heartlake conservation area, Bus service ,and many more... (id:60365)

