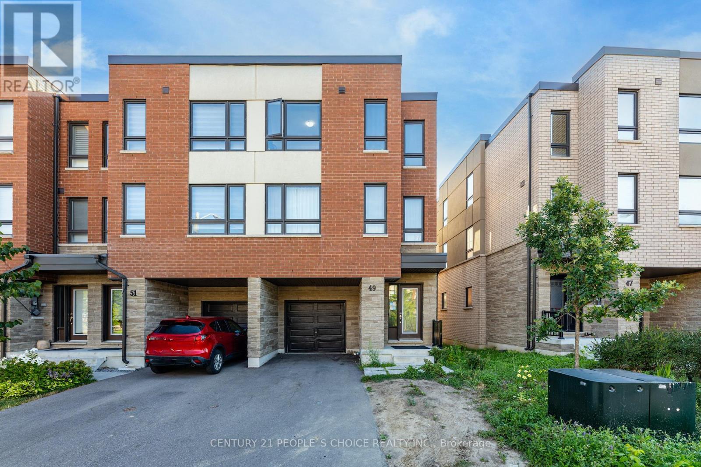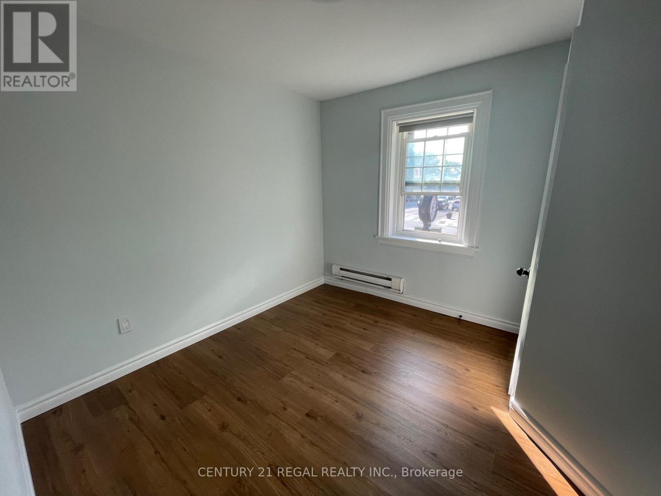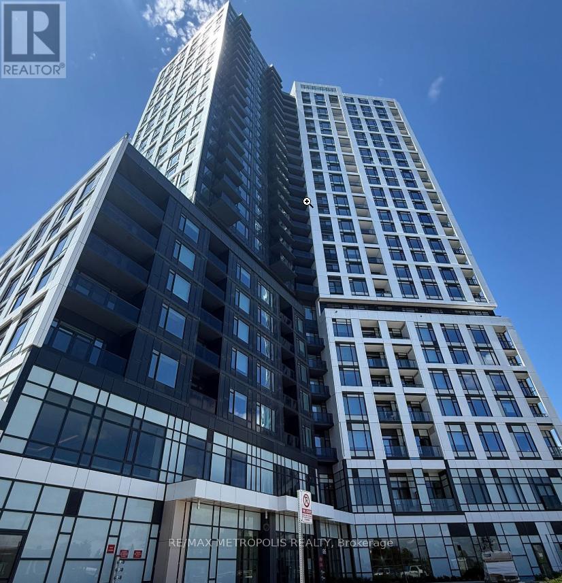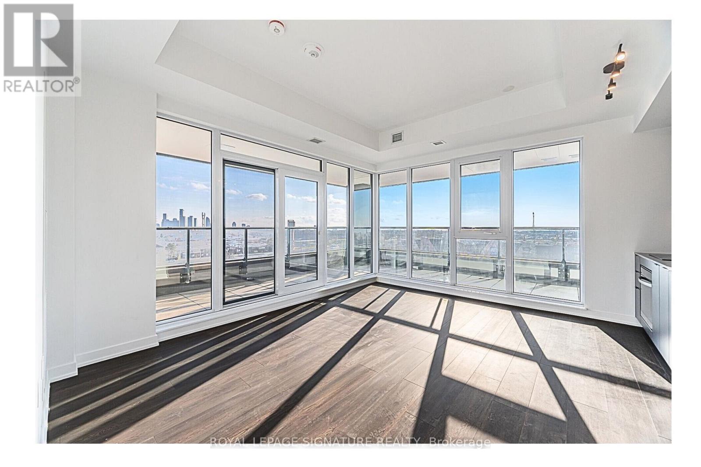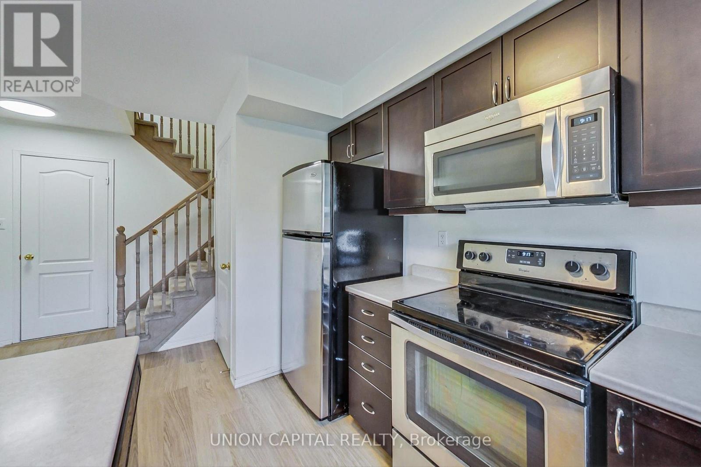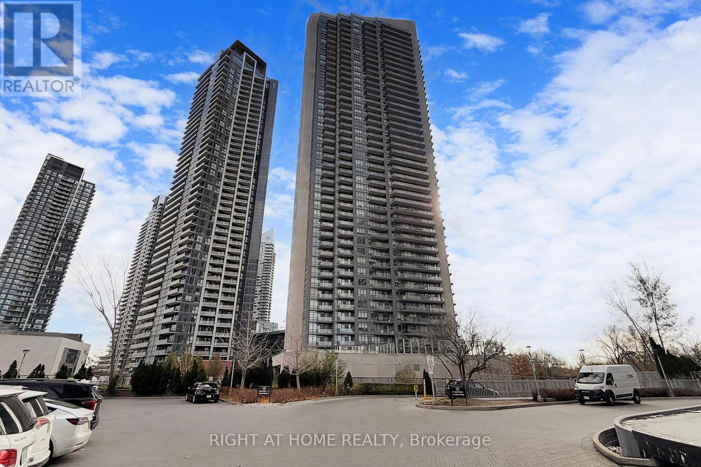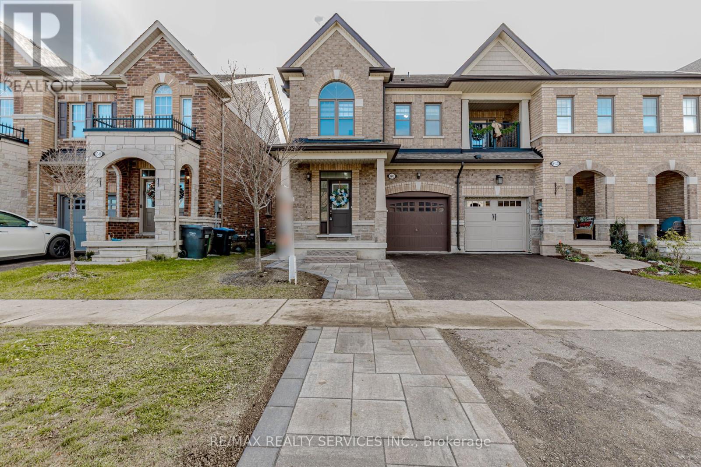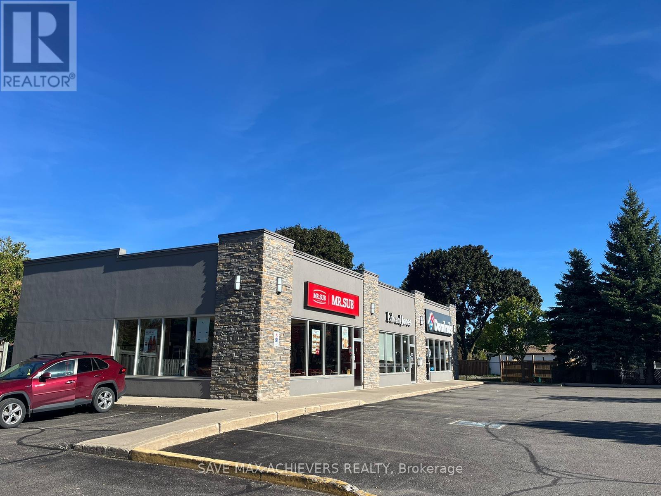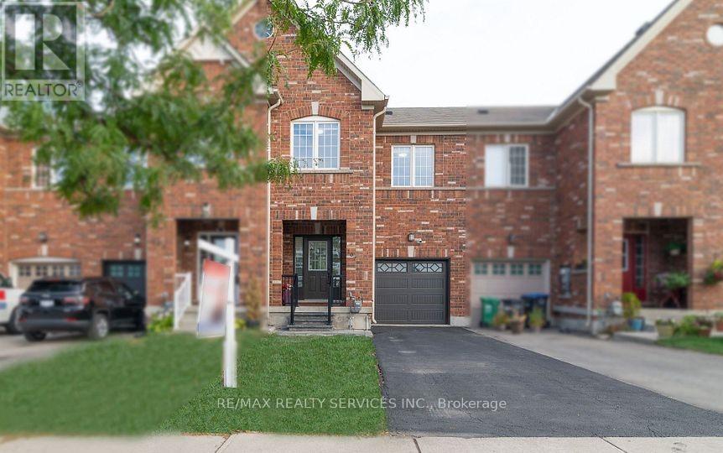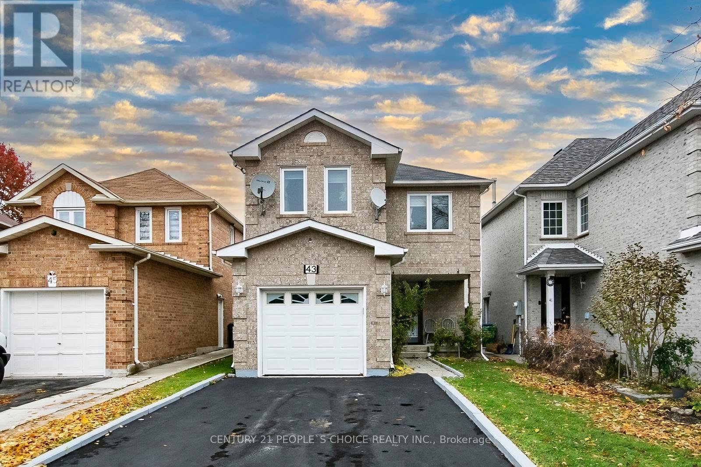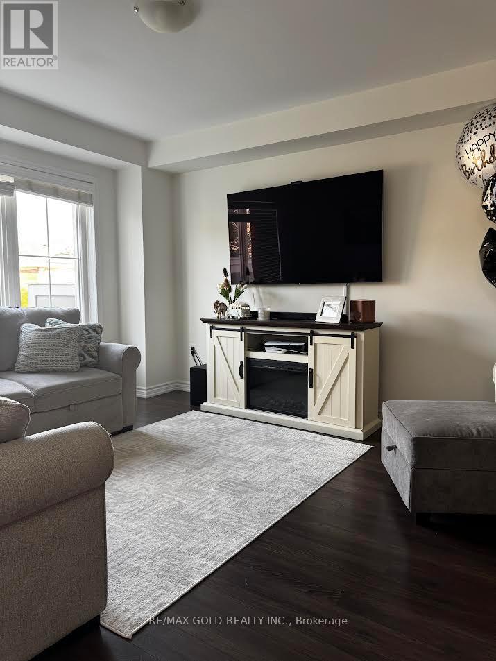49 Woodstream Drive
Toronto, Ontario
Welcome to 49 Woodstream Dr, Etobicoke! Beautiful immaculate newly painted freehold end-unit townhouse backing onto Humber River Ravine, offering privacy and nature views in a family-friendly neighborhood. This bright 3-storey home features 3 spacious bedrooms, 3 bathrooms, and an open-concept living/dining area perfect for entertaining. The modern kitchen offers stainless steel appliances, ample cabinetry, and a walkout to your balcony for morning coffee overlooking green space. Generously sized primary bedroom with walk-in closet and ensuite bath. Enjoy the convenience of an attached garage with direct entry, upper-level laundry. Steps to schools, parks, Humber Trail, TTC, shopping, and major highways (427/401/407). Perfect for first-time buyers, young families, or investors looking for a move-in ready home in a sought-after Etobicoke location. (id:60365)
215 B Queen Street
Mississauga, Ontario
Four Bedroom ,Two Full Bathroom, Conveniently On The Corner Queen And Main, In Streetsville, Upgraded Renovations and Plenty Of Space For Comfort And Hosting Guests. Suited For Both Quiet And Active Lifestyles. Plenty Of Restaurants, Boutiques, Shops, Transit, All At Your Doorstep. GO Station Is Within Walking Distance. (id:60365)
1608 - 2495 Eglinton Avenue W
Mississauga, Ontario
Newly built , never lived 2 BR and 2 washrooms Kindred is a vibrant new 25-storey condominium that joins the Daniels Erin Mills Community at Erin Mills Pkwy and Eglinton Ave West . 2minute Walk to Erin Mills Town Centre, 2 Minute walk to Credit Valley Hospital , 4 Minute Drive to HWY 403 , 5 Minute Drive to Streetsville Go Station M, 6 Minute Drive to Sawmill Valley Trail , 7 Minute Drive to Cineplex Cinemas (id:60365)
602 - 1037 The Queensway
Toronto, Ontario
Welcome to this bright and modern -bedroom corner suite, offering a smart open concept layout, southeast exposure, and premium finishes throughout. Featuring 592 sq.ft. of interior space plus a 254 sq.ft. terrace, this home boasts floor to ceiling windows, a sleek kitchen with quartz countertops and integrated appliances, in-suite laundry, and a walk out to a spacious terrace. One parking space is included. Enjoy 24-hr concierge, fitness & yoga studio, co-working lounge, party room, rooftop terraces with BBQs, and pet wash. Steps to shops, cafes, Sherway Gardens, transit & highways. Vacant and move-in ready! (id:60365)
4 - 19 Hays Boulevard
Oakville, Ontario
Nestled in the heart of Oakville, this executive-style 2 bedroom condo townhome boasts unparalleled views of serene ponds. Features An Open Concept Living/Dining Area, Kitchen has all stainless steel appliances, Hardwood flooring in Main area. The abundance of large windows floods the interior with natural light, enhancing the airy ambiance of the space. Steps To Memorial Park, Walking/Jogging Paths, Fenced Dog Park, Kids Playground & Nearby Biking/Hiking Trails. Close To GO Station and Hospital. Walking Distance to All Major Stores (Superstore, LCBO, Walmart, Banks). 1 Underground Parking & 1 Locker Included. Don't miss out on the opportunity to call this exquisite condo townhome yours and elevate your living experience in Oakville. (id:60365)
1505 - 36 Park Lawn Road
Toronto, Ontario
Welcome to this stunning unit in the desirable Key West Condominium. This 2 bedroom, 2 bath corner unit boasts an open-concept kitchen and living area, complemented by high 9-foot ceilings and elegant wood floors. The modern kitchen features stainless steel appliances, quartz counters, a centre island with breakfast bar, and breathtaking city views. The primary bathroom has a 4 pc ensuite. Enjoy Beautiful Sunsets from Your 2 Balconies W/ Ravine & Lake View. The building is located steps away from the beach, public transit, shopping centers, and various restaurants. Easy access to downtown Toronto and major highways ensures you're always well-connected. Residents can indulge in various amenities, including a concierge service, a fully equipped gym, a rooftop garden, guest suite, and more. A parking spot equipped with an EV charger, and a locker are included in the rent. (id:60365)
426 Lees Lane
Oakville, Ontario
Welcome to 426 Lees Lane, Oakville - located in one of the most sought-after neighbourhoods on a quiet, family-friendly street.This beautifully maintained back-split home offers 4 bedrooms and over 2,900 sq ft of total living space.Featuring an open-concept main level with 16-ft custom patio doors that bring in abundant natural light and open to a west-facing backyard. The spacious family room includes a cozy fireplace and additional patio doors leading to the deck-perfect for relaxing or entertaining.The renovated kitchen showcases quartz countertops and stainless steel appliances. The primary bedroom comes with a private ensuite and a walk-in closet.Nestled in a mature, tree-lined community, this home is just minutes from top-rated schools, parks, shopping, transit, and major highways. (id:60365)
60 True Blue Crescent
Caledon, Ontario
Excellent opportunity to own this beautiful End Unit townhouse in South East Bolton. Very well designed layout, built by Townwood Homes, features 3 Bedroom with 2.5 washrooms. Enjoy a move-in ready home, freshly painted throughout in modern designer colors and enhanced with decorative wall accents. Soaring 9ft ceilings in the main floor with lots of pot lights to brighten up this cozy place. The open-concept kitchen, dining area, and great room are perfectly designed for entertaining guests. Hardwood flooring on the main floor and master ensuite with Oak stair case give it a luxury look. large windows with Brand new window covering throughout fills the home with natural light. Master bedroom has its own large walk in closet and a private 5 piece ensuite. A functional computer niche is conveniently located just outside the master bedroom, perfect for a quiet home workspace. Two additional bedrooms offer generous proportions and dedicated closet space, perfect for a growing family. Unleash your creativity in the unfinished, below grade basement - a blank canvas awaiting your personalized design. Newly interlocked backyard patio and driveway extension. Enjoy tranquil park views and the convenience of having all your shopping and daily necessities within a five minute drive. (id:60365)
1 - 315 Queen Street E
Halton Hills, Ontario
Established for Over 13 Years with same Ownership. Located on a high-visibility corridor with strong vehicle and foot traffic, this established Mr. Sub location offers a ready-to-go business with consistent customer flow and brand recognition. Well Maintained space, modern equipment. Ideal for hands-on operators or those looking to expand their franchise portfolio. Great Location, great potential step into a trusted Canadian brand and hit the ground running. (id:60365)
107 Frenchpark Circle
Brampton, Ontario
Welcome to this beautiful freehold townhouse, perfectly situated in a highly desirable location! Facing a main intersection and just a short walk to bus stops, plazas, and the Mount Pleasant GO Station, this home offers unmatched convenience for commuters and families alike. This upgraded and well-maintained 3-bedroom property boasts a fantastic open-concept layout, featuring 9-ft ceilings, pot lights, and new laminate flooring throughout the main and second levels. The modern kitchen is equipped with stainless steel appliances, upgraded countertops, and plenty of space for cooking and entertaining. Upstairs, you'll find spacious bedrooms, each complete with His and Her closets. The bathrooms have been thoughtfully upgraded, including a stylish 3-piece ensuite enhanced with a new glass bathtub door. Fresh paint and contemporary light fixtures add a bright, welcoming feel throughout the home. The fully finished basement provides even more versatility, offering a 3-piece washroom and ample storage space-ideal for guests, a home office, or recreation. Step outside to a wonderful backyard featuring an oversized deck, perfect for gatherings, barbecues, or relaxing outdoors. The extended driveway offers additional parking for your convenience. This move-in ready home is an excellent choice for families, first-time buyers, or investors seeking quality, space, and exceptional convenience in a prime location. (id:60365)
43 Letty Avenue
Brampton, Ontario
Upgraded, Beautiful Detached 3 Bedroom With finished Basement ( Recreation room with fire place ) to keep you warm& cozy In The Prime Area Of Fletcher's West Brampton, Living with hardwood floor & big windows for brightness, Modern Kitchen With Granite Counter-Tops, Cook top & Build in Oven & Breakfast area , 3 good-sized bedroom's with Hardwood floor & 4pcs bathroom with jets. finished basement with fireplace & bar for entertainment, Big Backyard with nice deck for summer Enjoyment ,Recently done driveway can easily fit 4 cars . Don't Miss Clean And Fully Updated Detached Home . (id:60365)
623 Laking Terrace
Milton, Ontario
Welcome To 623 Laking Terr, Netherby Model Freehold Town Home In Hawthrone Village, Clarke Community, Direct Access From Garage To House. Main Floor Office Area. Upgraded Second Floor Include Modern Open Concept Kitchen, Overlooking Dining With W/O To Balcony. Great Size Rooms. Master With Upgraded 3Pcs En-Suite. Nest Smart Thermostat Connect To Your Phone. Mins To Highway, Milton Go Station, Library, Walk To Schools And Parks. Laminate Floors Throughout. S/S Fridge, Stove, Dish Washer, Washer & Dryer, All Light Fixtures, Tenant To Pay Utilities Including Hydro, Gas, Water, Tankless Water Heater Rent & Tenant Insurance. Rental Application, Credit Report, Job Letter & Pay Stubs Required (id:60365)

