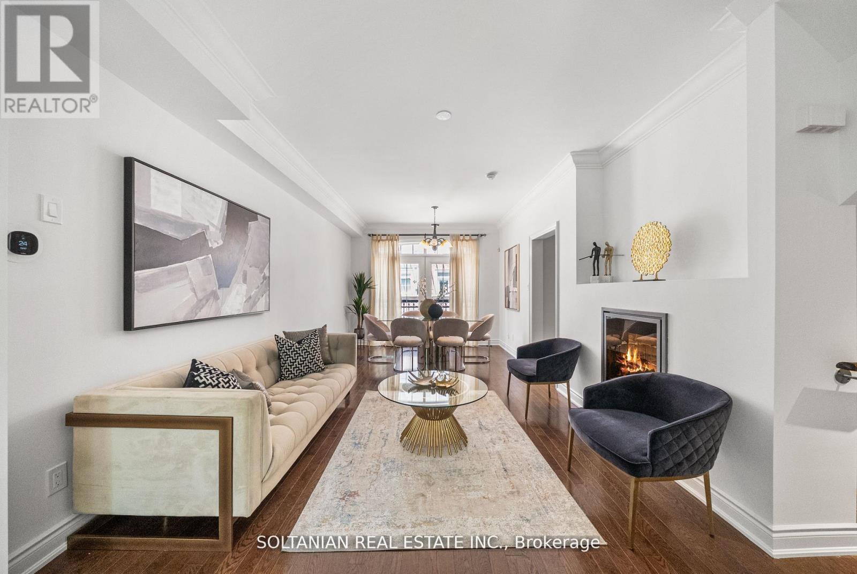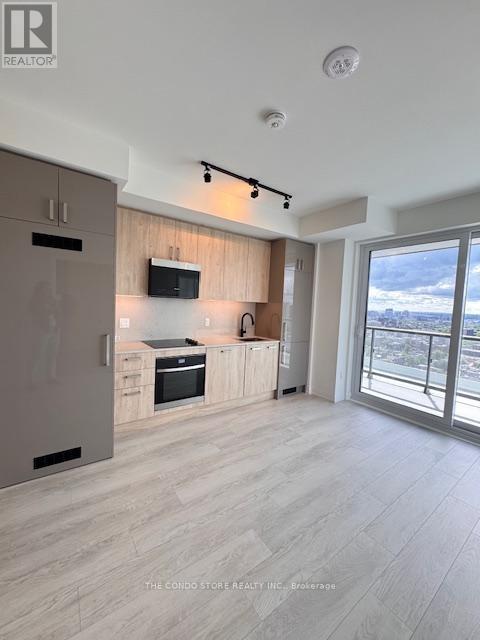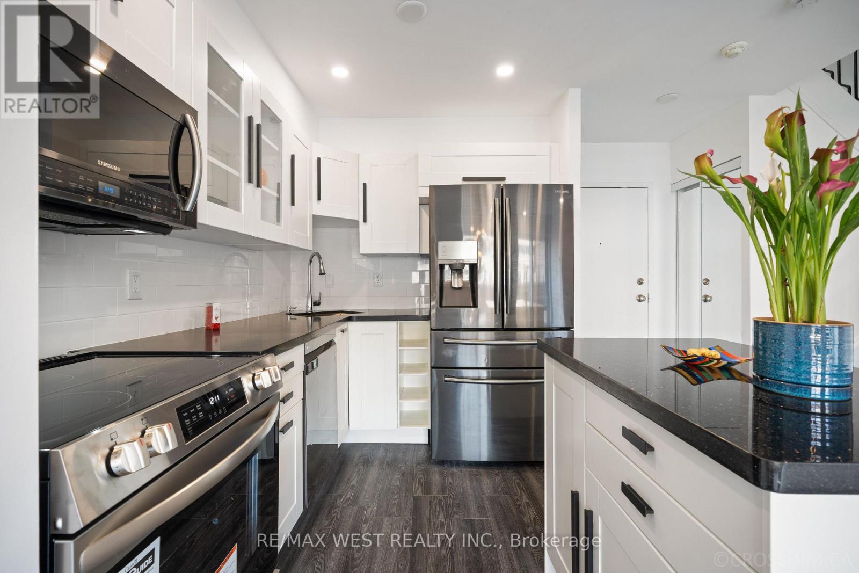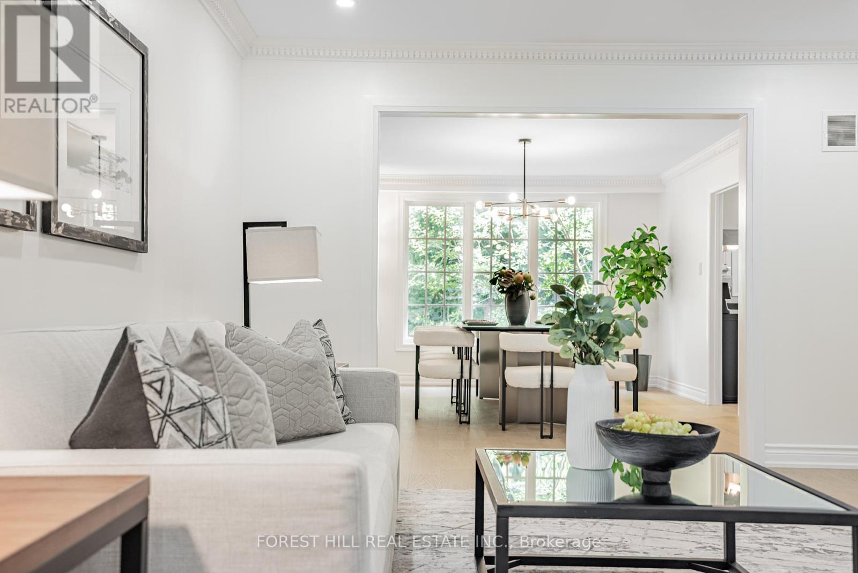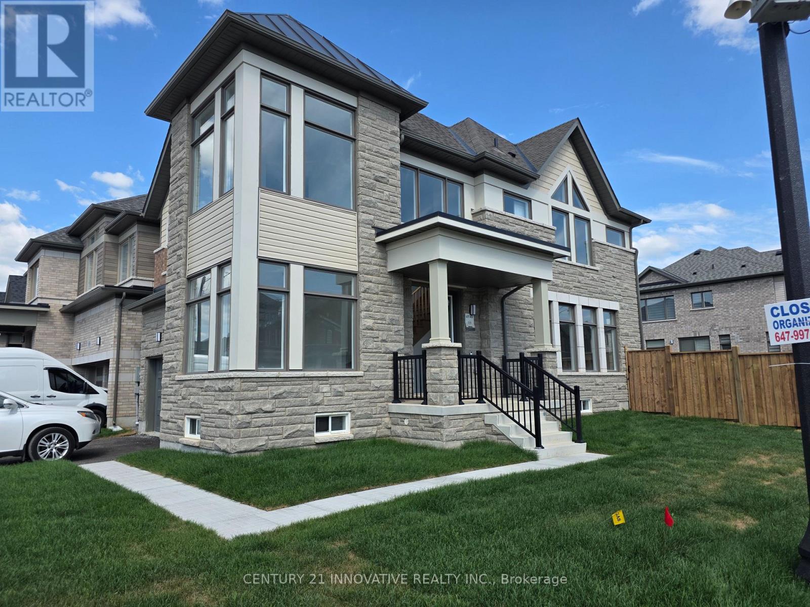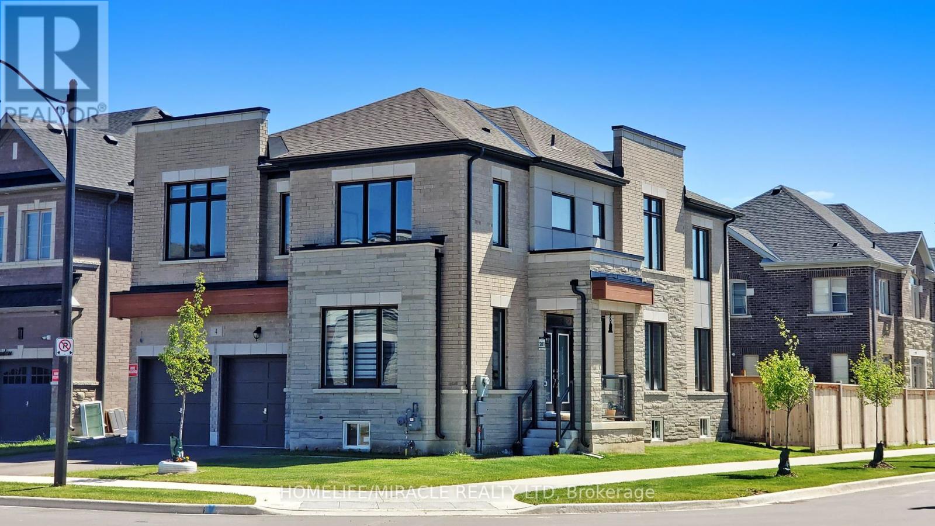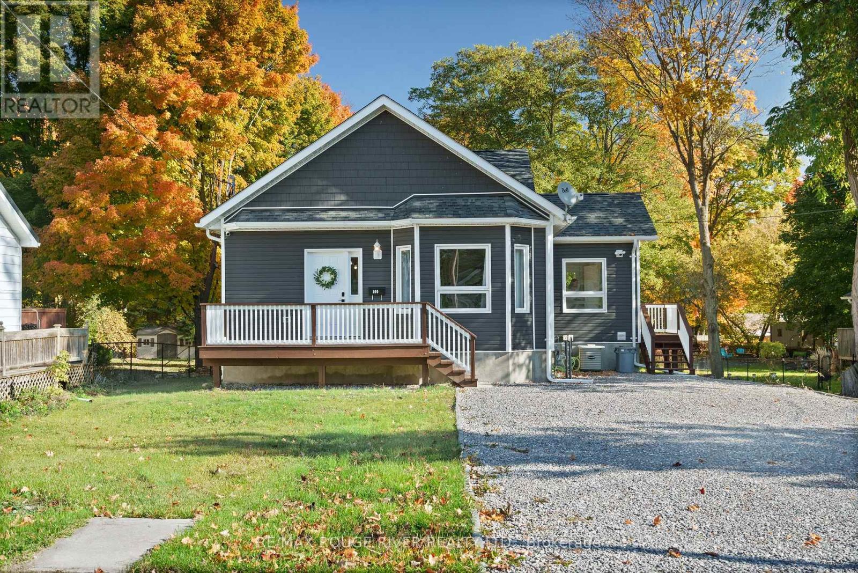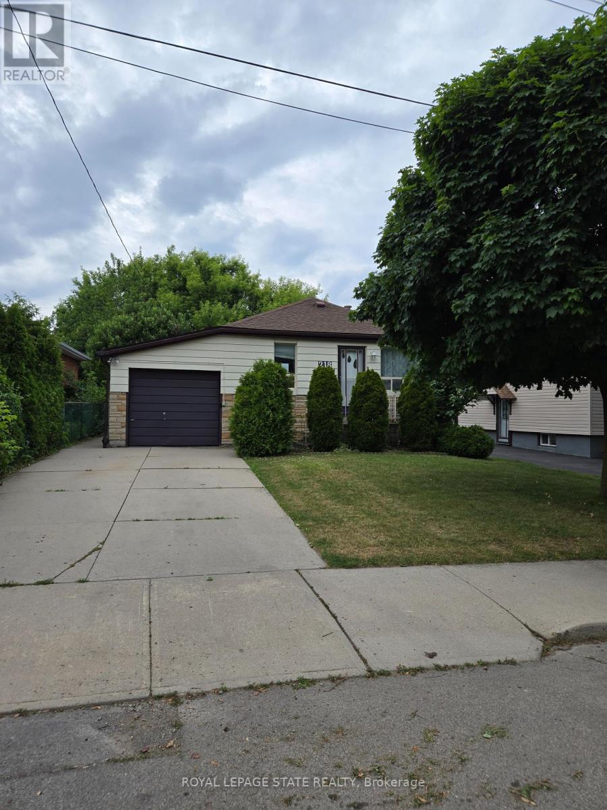25 Slingsby Lane
Toronto, Ontario
Bright & Stylish Townhome in the Heart of Willowdale. Discover 25 Slingsby Lane a sun-drenched, south-facing 3-storey townhome offering refined living in one of North Yorks most desirable neighbourhoods. Thoughtfully designed and impeccably maintained, this residence showcases hardwood flooring throughout, upgraded quartz countertops, and a spacious open-concept layout ideal for modern living.The gourmet kitchen with breakfast area opens to a private, elevated backyard with a deck, creating the perfect backdrop for entertaining or enjoying quiet moments outdoors. Second floor bright and spacious family room. With three large bedrooms, this home is perfect for growing families or hosting guests. The primary suite is a true retreat, complete with a double closet and luxurious 5 piece ensuite bath. Notable features include a skylight, second-floor laundry, and a rare tandem 2-car garage. Located just steps to Finch Subway & GO Station, with bus service at your doorstep, and minutes to 401/404, premier shopping destinations, top-rated schools, and beautiful parks. Enjoy the ease of urban living with all amenities within walking distance, nestled in a quiet and prestigious community.Top School Zone | Exceptional Layout | Prime Location This One Checks All the Boxes! (id:60365)
32 Beechwood Avenue
Toronto, Ontario
Rare Find fully renovated luxury home situated on an impressive 50 x 145 ft lot in 1 of the best Street of Bridle Path enclave. Every detail has been meticulously curated, from newly installed engineered hardwood floors to the striking open staircase with glass railings, refined wainscot baseboards, and the soft glow of pot lighting that enhances every space throughout .At the heart of the home, a custom-designed kitchen showcases built-in Miele appliances & brand new center island w breakfast bar & dramatic slab backsplash and countertops. O/C family room with coffered high ceilngs and walkout to the garden creates a perfect flow for entertaining. Outdoors, a new composite deck, built-in station, and professionally designed lighting and irrigation systems transform the grounds into a private resort-like retreat. Among the homes most enchanting features is a secret garden suite on the main level a private bedroom accessible from the garage, with large windows the serene sanctuary feels like the lush landscaped garden is an extension of the room, offering an unparalleled sense of tranquility and privacy.The upper level is equally impressive, with a primary suite that rivals a five-star hotel. A spa-inspired ensuite and a bespoke walk-in closet set the tone for indulgence, while the additional bedrooms provide comfort and sophistication for family. Fully renovated bathrooms throughout feature exquisite vanities, sleek fixtures, and timeless design.The lower level extends the living experience ideal for rec, or guest accommodations w 2 bedroom and bath all enhanced with new flooring. Completing the transformation are upgraded exterior details including a new garage door, new front and side entrances. Situated just minutes from Toronto's finest private schools, exclusive clubs, upscale shopping, and with convenient highway access, this home offers an unparalleled lifestyle (id:60365)
2511 - 280 Dundas Street
Toronto, Ontario
Welcome to the Brand New Artistry Building!Discover urban living at its finest in this stunning 2 bedroom, 2 Bathroom unit perfectly located in the heart of downtown Toronto. Nestled in one of the citys most vibrant and culturally rich neighbourhoods, this bright and beautifully designed unit offers the perfect blend of comfort, convenience, and contemporary style.Step into a spacious open-concept layout featuring floor-to-ceiling windows, sleek modern finishes. The chef-inspired kitchen boasts stainless steel appliances, quartz countertops, and storageideal for both everyday living and entertaining. All While Enjoying the South City views of The CN Tower.The Two stylish full bathrooms with premium fixtures completes the space.Take advantage of unparalleled access to everything the city has to offer. No Pets/No Smoking. Parking Included! (id:60365)
304w - 480 Queens Quay W
Toronto, Ontario
Motivated Seller!!! A rare chance to own in one of Torontos most iconic waterfront buildings! Stunning South-Facing Lakeview 2 Bed, 2 Bath at Exclusive Kings Landing on Torontos Harbourfront. Approx. 1,800 sq.ft. of bright, open living space with oak hardwood floors, pot lights, and fresh paint throughout. Enjoy beautiful, unobstructed south views of the lake, Music Park, and marinas from three walk-outs to the large balcony.The spacious living/dining area is perfect for entertaining, featuring a double-sided gel fireplace. A custom marble kitchen includes built-in, brand-name stainless steel appliances and an undermount sink.The large primary suite offers a custom closet system and a 4-piece spa-like ensuite with soaker tub. Enjoy top-notch amenities like an indoor pool, hot tub, gym, sauna, rooftop terrace with BBQs, pickleball court, and more. (id:60365)
236 - 165 Cherokee Boulevard N
Toronto, Ontario
Stunning Bright & Spacious 4 Bedrooms with open concept kitchen/living/dining condo town house in North York. New slide-in stove with 4 year warranty. 2 partly renovated washrooms. Ensuite large laundry room with new washing machine, 4 year warranty. Spacious balcony with 2 large sliding patio doors. One convenient underground parking. Walk to Seneca College, steps to schools, parks, community centre, TTC. Easy access to Hwy 404/401, 5 minute drive to Fairview Mall and Don Mills Subway Station. Great opportunity for end-user or investor. Best Buy! (id:60365)
37 Abbeywood Trail
Toronto, Ontario
**Denlow PS School Area**Nestled On The Best Pocket Of Abbeywood Trail in the Heart of the Highly sought after and Prestigious Banbury-Don mills*** Family-Friendly, Tree-Lined Street & Easy access to All Amenities(private schools,public schools, shopping, parks-gardens)**Exclusive--Remarkable Family Home----60.28Ft Widen Back/a Pie-Shaped/Private backyard(Quiet Resort-like backyard) & RARE-FIND in area & UNIQUE/full Walk-Out lower level**Super-Greatly Spacious & Generously-Proportioned All Rooms W/Timeless Circular Stairwell Design--Greeting You A Double Main Dr--Gracious--Spacious Hallway & Entering To A Massive Living Room & Open Concept Dining Rm Overlooking Living Room***Gourmet Kitchen Combined Breakfast Area & Serene Therapeutic Setting with Green-view/additional sunroom(enjoy your morning coffee in the bright/sunfilled room)**Functional-Convenient Main Flr Laundry Room W/A Side Dr**The Superb Layout Features On 2nd Flr(Large Primary Bedrm W/5Pcs Ensuite & Walk-In Closet & All Spacious 3Bedrms**Great Space/Large Recreation Room(Basement) & Game Room --- Lots of Storage Area**Great School Area--Denlow PS/York Mills CC & Close To Private Schools,Park,Hwys**Fully finished--an UNIQUE--Walk-Out/Spacious lower level **EXTRAS***Newer Double Dr Fridge,New LG S/S Stove (2025),Newer S/S Hoodfan,Newer S/S B/I Dishwasher,Existing Washer/Existing Dryer,Fireplace,Upgraded Elec Amps,Updated Furnace,Cac, New Hardwood Floor (2025), Newly Painted (2025), New Potlights (2025-Living Rm) (id:60365)
91 Player Drive
Erin, Ontario
Stunning Corner Lot, brand new luxury built home by Cachet homes, nestled in the scenic town of Erin. Featuring 4 Bedrooms, 3 Bathrooms with 2 door garage. Filled with natural light all over the house, The primary suite offers huge walk-in closet and a 5-piece ensuite, convenience of second-floor laundry. Double door entry to open foyer. Main Floor With 9' High smooth Ceilings, Waffle ceilings in great room and den area. Fireplace on Great room, Oak stairs throughout with Oak railings. Hardwood on the main floor and upstairs hallway. Entrance to garage thorough mud room. Situated in a desirable neighborhood close to top-rated schools, parks, and local amenities. (id:60365)
204 - 736 Old Albert Street
Waterloo, Ontario
Welcome to 736 Old Albert Street, Unit 204, Waterlooa bright and spacious 2-bedroom, 1-bath suite offering 913 sq. ft. of comfortable living. This suite is being refreshed with new paint, modern LVP flooring, updated ceiling lights, and a stylish vanity mirror with lighting, ready for move-in by mid-September. Take advantage of our limited-time rental incentives including one month free rent, a $100/month rent credit for the first year already applied to the rental price posted, and free parking for 12 months. With appliances and counters in excellent condition, this suite combines modern updates with unbeatable value. Dont miss this opportunity to enjoy a freshly updated home in a sought-after Waterloo location! (id:60365)
4 Zimmerman Gardens
Hamilton, Ontario
Executive 2 storey Corner Lot, Modern Elevation 4 Bed & 4 Bath, 3125 Sq Ft, home in the heart of Water down. Exquisite Taste is Evident on main floor with Stunning Family Room W/Gas Fireplace & Large Windows, Office, Living/Dinning room, Chef-Inspired Kitchen With Wall-To-Wall Cabinetry, Large Quartz Centre Island. Stained Oak Staircase. 9 Feet Ceiling, hardwood Floor on main floor & upgraded laminate on 2nd floor, Pot lights, Upcoming Fenced backyard, Unfinished large basement. The Master Bedroom with 5 Pc Ensuite, walk-in closets, while 3 other bedrooms have attached washrooms, 2nd floor Laundry, Central Vacuum, Water softener, Humidifier, Upgraded Ethernet Wiring & access points for cameras/Internet. Your New Home Awaits Your Arrival. Must See (id:60365)
100 Queen Street
Kawartha Lakes, Ontario
LEGAL DUPLEX IN PRIME LOCATION! 2019 Custom Backsplit with a unique layout, Situated on a Large Lot w/ Mature Trees, Enjoy Nearby Shops, Restaurants and the Beach! You Truly Get the Best of Both Worlds w/ Small Town Comfort Plus the Convenience of Having Wonderful Amenities all within Walking Distance! Over $120K in Recent Upgrades! The Main Floor Offers a Large Open Concept Living Space w/ Cathedral Ceiling, Modern Accent Wall, Kitchen W/ Breakfast Bar, Convenient Main Floor Laundry, Two Bedrooms Upstairs, Primary Bedroom has Large w/in Closet, 4pc Bath, Lower Level Offers a Self Contained Two Bedroom LEGAL ACCESSORY APARTMENT, Walk-Out to Backyard, 9ft Ceilings, Extra-Large Bedrooms, Custom Kitchen w/ Stone Countertop, Backsplash, New S/S Appliances, Modern Accent Wall in Living Room w/ Pot lights, Ceramic and Engineered Hardwood Flooring throughout, Updated Bathroom w/ Chevron Tiles, New Vanity, New LG Stacked Laundry, Entire Home has Been Freshly Painted, Just Move in and Enjoy! See Upgrades List w/ Inclusions, Legal Accessory Dwelling Certificate AND Short Term Rental Permit Attached, Furnace AC, Roof, Windows 2019, Gravel Driveway 2023, Legal Bsmnt Reno 2024 w/ Soundproofing, Dricore Subfloor, Fire-rated Drywall. (id:60365)
104 Lametti Drive
Pelham, Ontario
No condo fees!! Tarion warranty in effect ....Discover elevated living with these Scandinavian-inspired freehold townhomes by Vivant Luxury Living, located in Fonthill, just under 30 minutes from Niagara-on-the-Lake and Niagara Falls. Each thoughtfully designed unit features 1975 sq. ft. of living space, including a bright open-concept layout, a custom kitchen with quartz countertops and modern cabinetry, three spacious bedrooms, three stylish bathrooms, a single-car garage, and an untapped basement with 8-foot ceilings. Highlighted by dramatic architectural details and high-end finishes, these homes blend modern efficiency with timeless luxury. Situated in the heart of the Niagara Region, these townhomes are close to top-tier amenities like renowned Niagara wine routes, prestigious golf courses, multiple public and Catholic schools, recreation centers, trails, and shopping. Walk to amenities, including grocery stores, pharmacies, gyms, coffee shops, and local shops. With smart layouts, optimal use of space, and impressive curb appeal, these homes offer the perfect balance of beauty and functionality. Built by a Tarion warranty builder, your investment is secure, and your lifestyle is elevated. (id:60365)
218 East 44th Street
Hamilton, Ontario
Sold 'as is' basis. Seller makes no representation and/or warranties. All room sizes approx. (id:60365)

