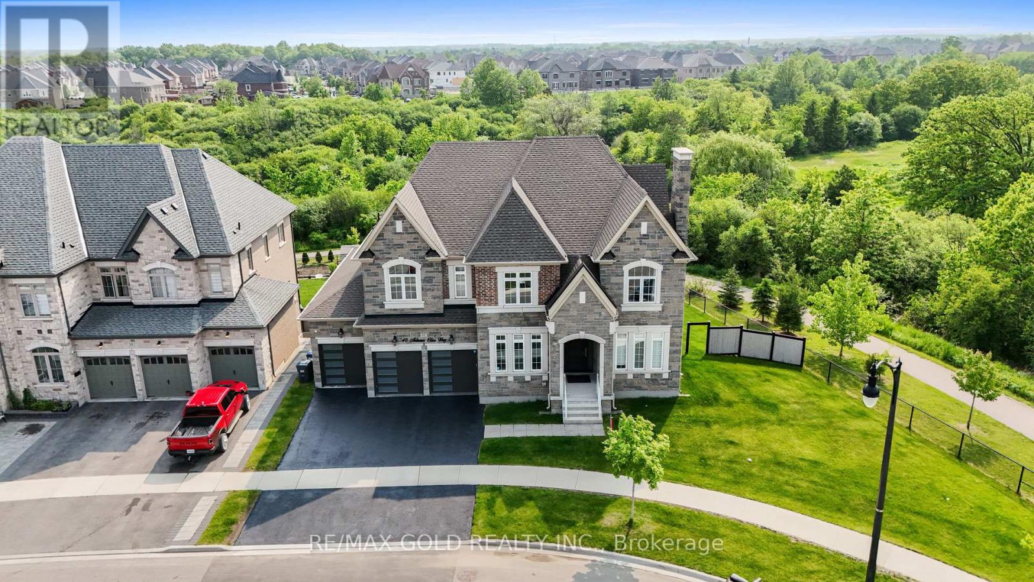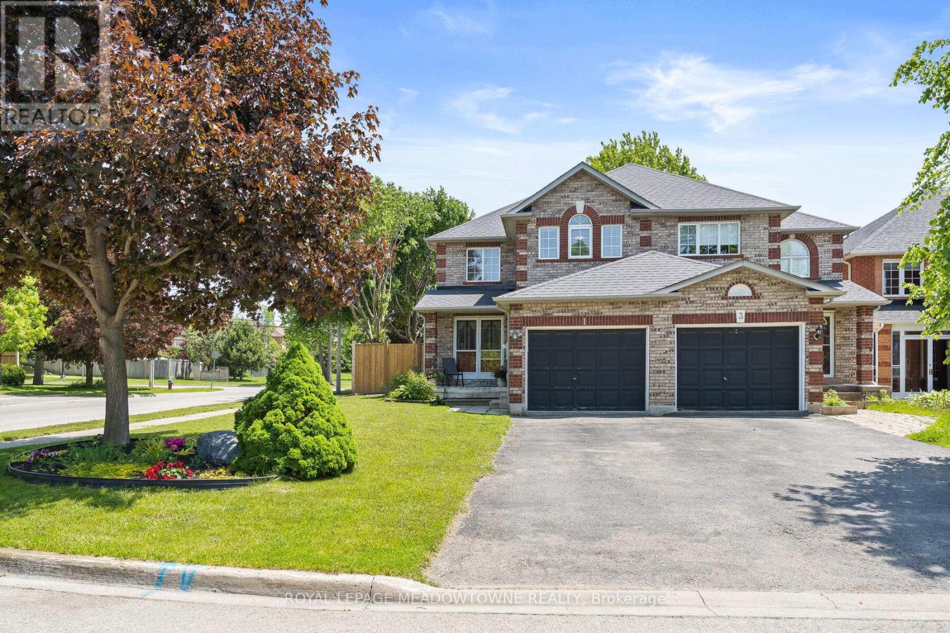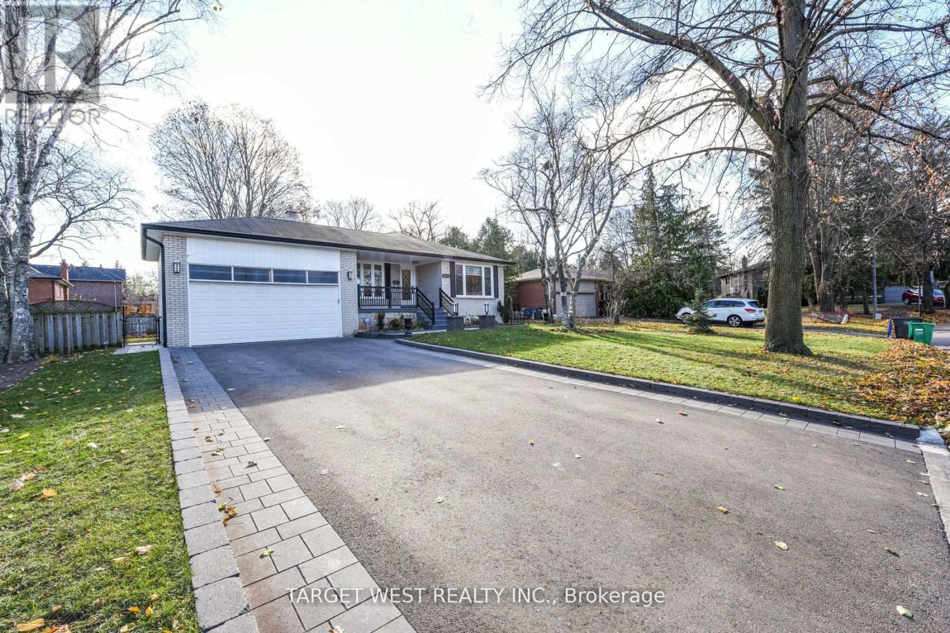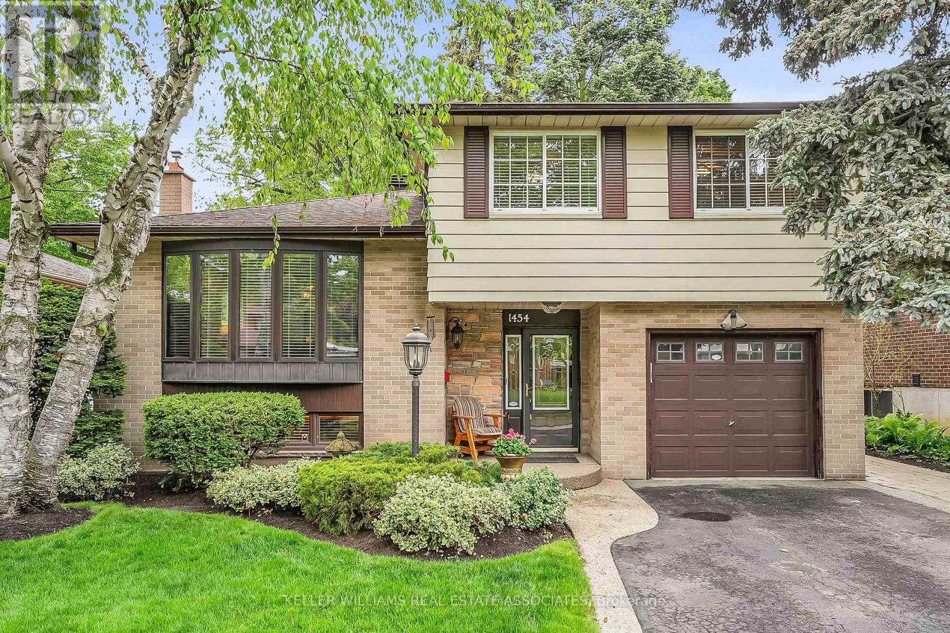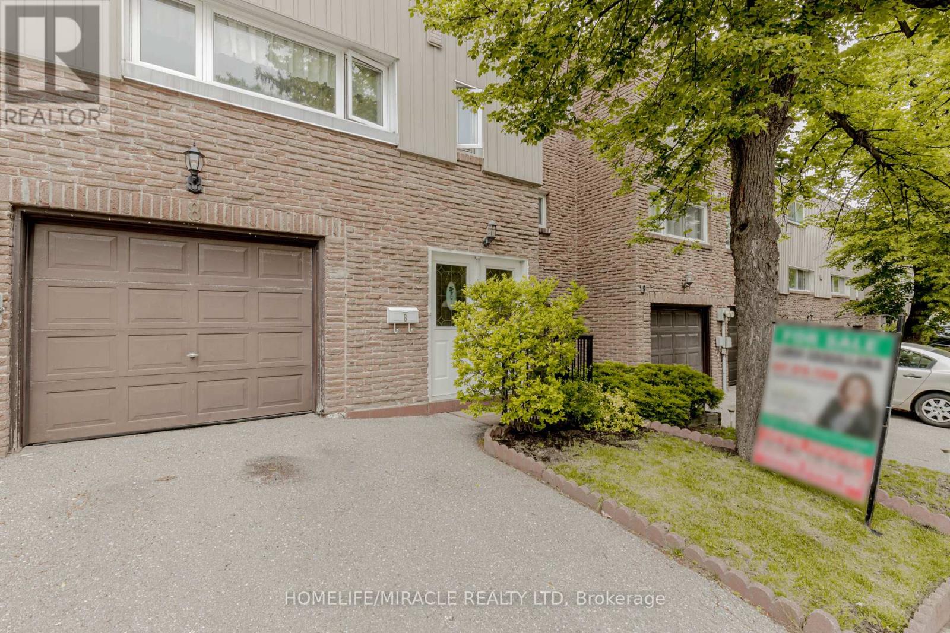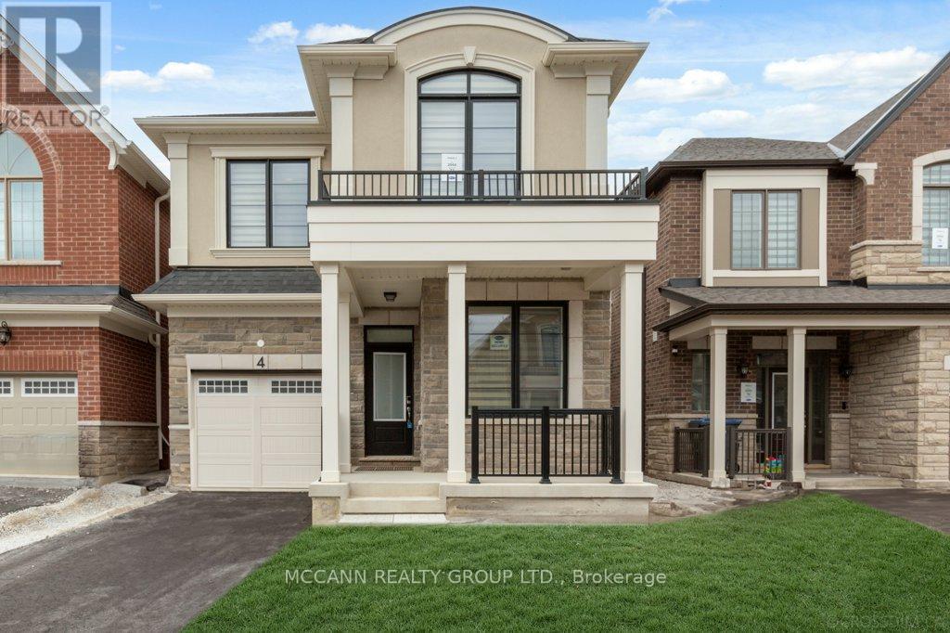40 Autumn Olive Way
Brampton, Ontario
5000+ Sq Ft!! Aprx 400K Spent On All The Quality Upgrades. Check Out This one Of The Best 103 Ft Wide Lot. Welcome To This Luxurious & Upgraded Home Built On A Premium Corner Lot Backing On To A Ravine. Comes With Walk Out Unfinished Basement With Separate Entrance. Main Floor Features Separate Living, Sep Dining & Sep Family Room. Huge Den On The Main Floor. Fully Upgraded Chefs Inspired Custom Kitchen With Quartz Countertop, S/S Appliances & Central Island. Harwood & Pot Lights Throughout The Main Floor. Second Floor Offers 4 Good Size Bedrooms & 4 Full Washrooms. Master Bedroom With Ensuite Bath & Walk-in Custom Closet. Spacious Loft With Large Sitting Area On The Second Floor. Upgraded House With Coffered Ceiling On The Main Floor, Sprinkler System Outside, Deck, 2 Furnace, 2 AC, Water Purification System & Security Cameras. (id:60365)
1 Mcclure Court
Halton Hills, Ontario
Welcome to this spacious and beautifully maintained 3-bedroom semi-detached, 2-storeyhome that combines comfort, style, and functionality. Step inside through the elegant double-door entry to find hardwood and ceramic flooring on the main level, freshly painted walls, and an abundance of natural light streaming through brand-new windows, including a stunning picture window with a corner gas fireplace and pretty mantle. The functional kitchen boasts stone countertops and a chic glass backsplash, ideal for home chefs, while a convenient main floor powder room adds practicality. Upstairs, the carpeted primary bedroom offers a walk-in closet and a 4-pieceensuite, complemented by large white slat blinds. Two additional good-sized bedrooms feature carpeting, large closets, and another walk-in closet in the third bedroom. The finished rec room is perfect for entertaining, complete with a bar, bar stools, and even a draft tap, alongside laminate flooring, pot lights, and a cozy 2-piece washroom. Outdoors, enjoy a large, private backyard with an oversized deck, new fencing, and gate, with scenic view of park with a splash pad and playground-no rear neighbors! With a single-car garage and parking for up to 3 vehicles, this home has it all. Don't miss your chance to own this family-friendly gem! (id:60365)
9 - 90 Little Creek Road
Mississauga, Ontario
"Welcome to The Marquee Townhomes by Pinnacle, where luxury meets convenience in this rare side unit boasting over 2,200 sq ft of elegant living space. This exceptional home offers a double garage with flooding the interior with natural light. Designed for modern living, this home features three sunlit bedrooms on the 3rd floors perfect for multi-generational families or flexible living arrangements. The main-floor living room with a full washroom is ideal for converting into bedroom for elderly family members or can be transformed into a private office or creative studio. The second-floor open-concept living and dining area is perfect for entertaining, highlighted by floor-to-ceiling windows, hardwood floors throughout, and a gourmet kitchen with granite countertops and premium KitchenAid appliances. An elegant fireplace and a spacious balcony make it the perfect setting for family BBQs or relaxing evenings. Prime location at Hurontario & Eglington, just steps to a park with tennis courts and a playground. Only minutes from Highways 403/401, Pearson International Airport, and a short drive to Square One and Oceans Super market offering the perfect blend of tranquility and convenience. Home you don't want to miss !!" (id:60365)
25 Melville Crescent
Brampton, Ontario
Welcome to 25 Melville Cres, a first-time offering from the original owner who has meticulously cared for every inch of this home for decades. Nestled on a quiet, tree-lined crescent in the heart of Peel Village, this four-level side split backs directly onto Peel Village Park, offering a private, peaceful setting with the kind of backyard most families dream about. Step inside and you'll notice the warmth and light right away. Original hardwood floors, hidden beneath carpet for years, have been beautifully preserved and now shine throughout the home. The layout is timeless and practical, with three generous bedrooms upstairs, each with large windows and ample closet space, and a fourth bedroom on the main level that's perfect for a guest room, home office, or playroom. The eat-in kitchen is bright and functional, with a walkout to the backyard. A cozy mudroom off the front entry and interior garage access make everyday living easy and convenient. Freshly painted and filled with natural light from its many windows, this home offers the best of both worlds: the charm and character of a well-loved original, paired with the confidence of recent big-ticket updates. The furnace and A/C were replaced in 2022, the roof is approx three years old, the hot water tank is owned and brand new, and the dryer was replaced just last year. Downstairs, the lower level offers plenty of potential with above-ground windows, a large rec room, laundry area, and plenty of storage. This is more than just a house its an opportunity to join a vibrant, family-friendly community with parks, schools, and amenities just a short walk away. Thoughtfully maintained, filled with light, and ready for its next chapter 25 Melville Crescent is the kind of home that doesn't come up often. (id:60365)
1443 Saginaw Crescent
Mississauga, Ontario
Lorne Park neighborhood, known for its serene ambiance and top-rated schools. Step inside to discover a modern living space that exudes warmth and style. The heart of the home features a stunningly renovated kitchen, complete with sleek cabinetry, S/S appliances, and elegant flooring that flows seamlessly throughout the main level, this kitchen is sure to impress. Main Level includes Dining Room, Living Room, Experience Luxury Living In This Stunningly Fully Renovated Features 4 Spacious Bedrooms, 2.5 Baths, The Primary Bedroom Features A Gorgeous And Luxurious Four-Piece Semi ensuite Bathroom! HUGE LOT (id:60365)
1454 Leda Avenue
Mississauga, Ontario
Leda leads you home! Tucked into one of the prettiest pockets of Mineola, this 3+1 sidesplit brings charm, function, and upgrades in all the right places. Hardwood floors, crown moulding throughout, and a kitchen with granite counters, pot lights, and walkout to a big backyard deck. The flexible main-level den has a gas fireplace and walkout, perfect as a family room or home office. Finished basement with rec room, gas fireplace, shower, laundry, and storage. Big, beautiful lot with mature trees, lush gardens, cedar cabin, and aggregate walkway. Close to top schools, trails, transit, and Port Credit. This one just feels like home. Mineola isn't just a neighbourhood, it's a lifestyle. Tucked into South Mississauga, this community is known for its tree-lined streets, top-tier schools, and peaceful, park-like setting just minutes from the lake. (id:60365)
7575 Milburough Line
Milton, Ontario
A Private Slice of Paradise in Milton Perfect for Growing or Multi-Generational Families! Welcome to your own serene retreat just 17 km from Burlington. Tucked away on a beautifully landscaped, fully fenced 0.65-acre lot, this custom 3,200 sq. ft. home combines peaceful country living with the convenience of nearby city amenities ideal for families who value space, privacy, and versatility. Step inside to a chef-inspired kitchen designed to impress, featuring soaring vaulted ceilings, elegant quartz countertops, an expansive 8-foot island, soft-close cabinetry, and premium Jenn-Air appliances. The open-concept layout flows seamlessly into a sun-drenched dining area with a stunning wall of windows showcasing lush greenery, and a spacious living room with a cozy fireplace and vaulted ceilings perfect for entertaining or unwinding in comfort. The main level offers three generous bedrooms and two full bathrooms, including a luxurious primary suite with vaulted ceilings, three closets, and a beautifully updated spa-like ensuite. Upstairs, you'll find a private retreat-style second primary suite with its own 2-piece bath and flexible living or office space ideal for guests, teens, or working from home. The lower level features a large family room with a fireplace and a dedicated workshop a dream space for hobbyists or DIY enthusiasts. At the opposite end of the home, a separate entrance leads to a full in-law suite through a practical mudroom, providing exceptional flexibility for extended family or long-term guests. Enjoy peace of mind year-round with a backup generator that ensures continued comfort and security. This rare offering delivers the best of both worlds: tranquil living in a park-like setting, with all the essentials just minutes away. (id:60365)
145 Ecclestone Drive
Brampton, Ontario
welcome to this fully upgraded detach home with 2 bedroom legal basement apartment , separate entrance. This Property have separate living room overlook to new stair case and iron pickets. Separate dinning area overlooks to living room. Open concept family room with wood burring fireplace, combine with fully upgraded kitchen overlooks to private fenced backyard. hallway with huge window to get maximum amount of sunlight .Primary room is with new renovated washroom . other 2 bedrooms are decent size. Legal basement apartment is with separate entrance. Open concept basement ,living room combine with kitchen. Stackable laundry. New concrete done in landscaping, close to Banks, No frill, Walmart ,Library, restaurants, HWY's. Some of pictures are virtually Staged or Edited . (id:60365)
4 Simmons Boulevard
Brampton, Ontario
Gorgeous Renovated Home with Income Potential in Prime Brampton Location!Welcome to this beautifully updated detached home located in one of Bramptons most sought-after communities. Featuring 3 generous bedrooms plus a versatile main floor office (currently used as a 4th bedroom) and 3.5 stylish bathrooms, this home is move-in ready and offers the ideal blend of comfort and convenience.Enjoy a bright, open-concept family room with a cozy electric fireplace, complemented by modern pot lights, new flooring, and a fully upgraded kitchen with ample space for cooking and entertaining. Walk out to the backyard through the brand new patio door and relax on your updated deck.Upgrades include a 200-amp electrical panel, designer shower panels, and contemporary finishes throughout.The separate entrance to a legal 1-bedroom basement apartment provides an excellent opportunity for rental income or extended family living.Perfectly situated just minutes from Hwy 410, and within walking distance of schools, shopping, parks, trails, transit, and community centers. Surrounded by amenities and places of worship, this home sits in a vibrant, family-oriented neighbourhood. Whether you're searching for a stylish family home or a smart investment, this property checks all the boxes! ** This is a linked property.** (id:60365)
8 - 400 Bloor Street
Mississauga, Ontario
Don't miss this updated 3+1 bedroom and a 2 full washroom townhouse in the heart of Mississauga. Spacious open concept floor plan with kitchen and dining overlooking to the Living area. Beautiful cathedral ceilings and a walkout to a private fully fenced backyard, a great opportunity for families or anyone seeking a spacious, functional home in a vibrant and well-connected neighborhood. This thoughtfully designed layout features a generously sized primary bedroom, two additional comfortable bedrooms on the upper floor, and a versatile bonus room that's perfect as a home office, rec room, or space for extended family room. Well maintained complex with a playground and outdoor pool-lifeguard on duty all summer long. Roger's commercial bulk package for internet & TV included in monthly maintenance fee. Prime location close to schools, transit, Square One, Hwys403/407/401 and all the amenities you'll need. Newer furnace & Newer Kitchen. Minutes from Mississauga Valley Park, Community Centre, Square One, transit, schools, and everyday amenities. This home offers incredible value and space in one of Mississauga's most family-friendly communities. A rare combination of comfort, location and lifestyle. (id:60365)
4 Elderberry Street
Caledon, Ontario
Welcome to this beautiful "Vastu" compliant 4-bedroom home with a modern elevation and tasteful upgrades, nestled in one of Caledon's most sought-after neighborhoods. This beautifully designed home boasts neutral tones throughout, creating a warm and inviting atmosphere. Large windows throughout fill the space with an abundance of natural light, while 9-foot FLAT ceilings on both the main and second floors, and 8-foot doors add to the charm. The main level features gleaming hardwood floors, an oak staircase with elegant iron pickets and a huge family room complete with a cozy fireplace. The eat-in kitchen is both functional and stylish, offering upgraded countertop, cabinetry and stainless steel appliances, perfect for everyday living and entertaining. Upstairs, you'll find 4 generously sized bedrooms, each with ample closet space and 3 full bathrooms. The massive primary bedroom is a true retreat, with a luxurious 4-piece ensuite and a walk-in closet. Flat ceiling throughout. The full, unspoiled basement offers 8 ft ceilings and presents endless possibilities, offering additional space that can be customized to suit your needs. Situated in an incredible family-friendly neighborhood, this home is just minutes from schools, parks, conservation areas, and scenic trails. With quick access to HWY410 and all the amenities south of Mayfield Road, including restaurants, shopping, and more, convenience is at your doorstep. Additionally, a future public elementary school and a large park are within walking distance, making this an ideal location for growing families. Don't miss the chance to make this exceptional home yours!!!! Taxes have not yet been assessed. (id:60365)
34 Jingle Crescent
Brampton, Ontario
Absolutely Gorgeous!! Beautiful Well Maintained Semi in Castlemore. Most Desirable Location, House Features Separate Living, Dining, Family Room, Eat-In Kitchen. Hardwood on Main Floor, 3Spacious Bedrooms include Primary Bedroom W/Ensuite & Walk in closet, Laundry on second floor. Pictures from old listing. Seller is RREA. Please attach disclosure. No House at the back. Close to School, Park & Shopping Plaza. A Must See !! (id:60365)

