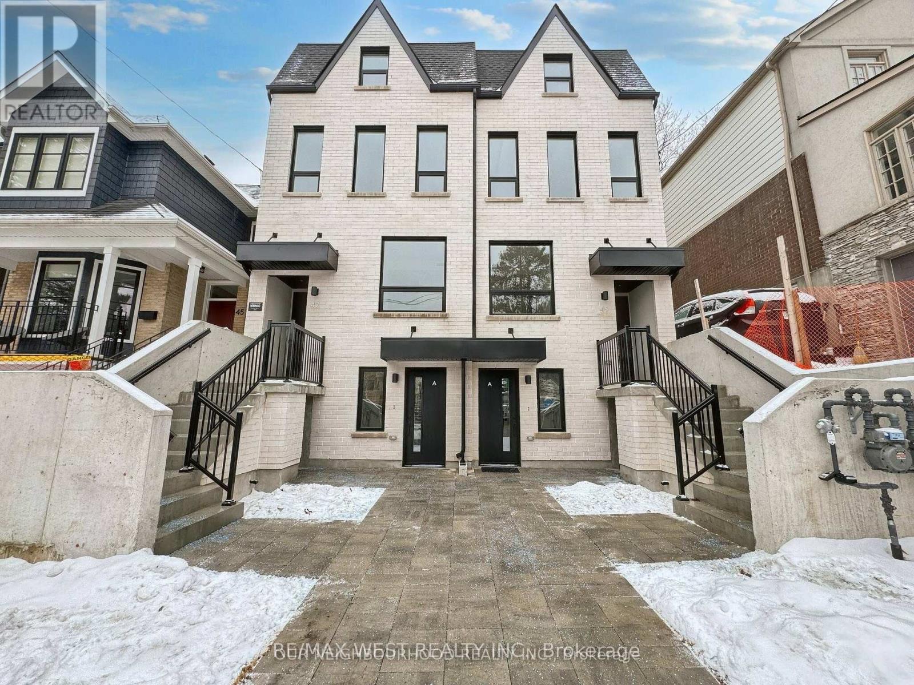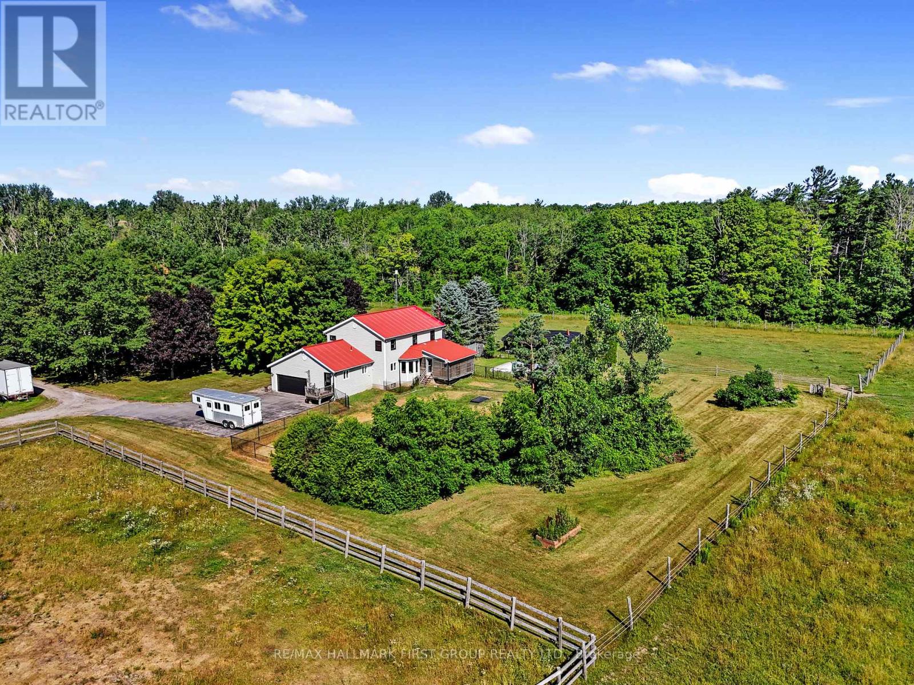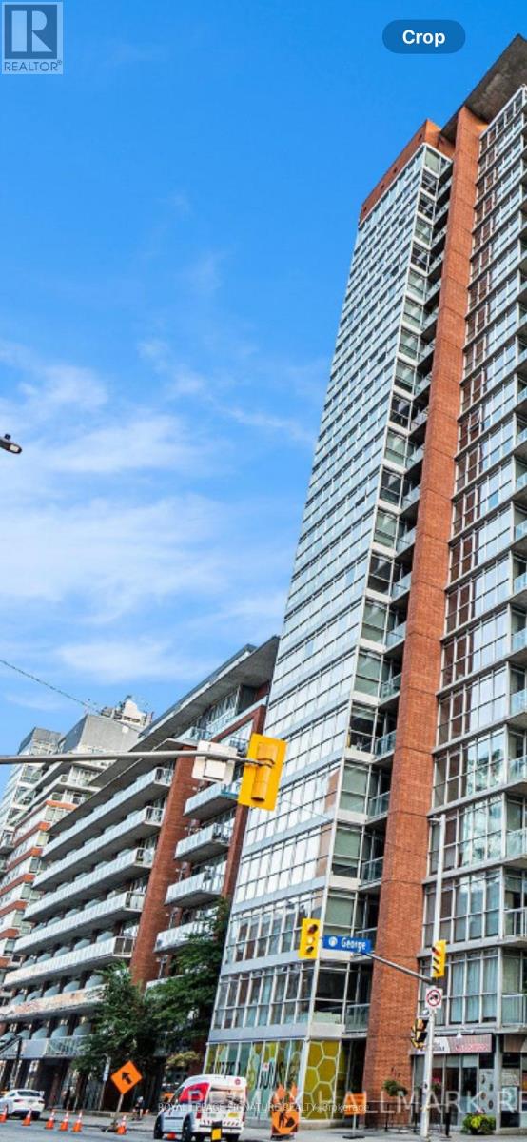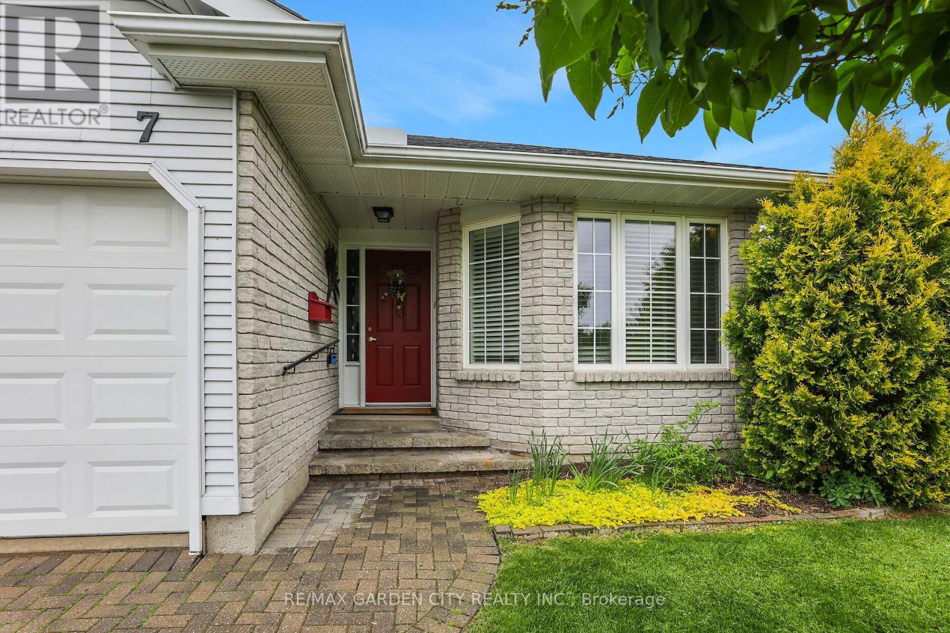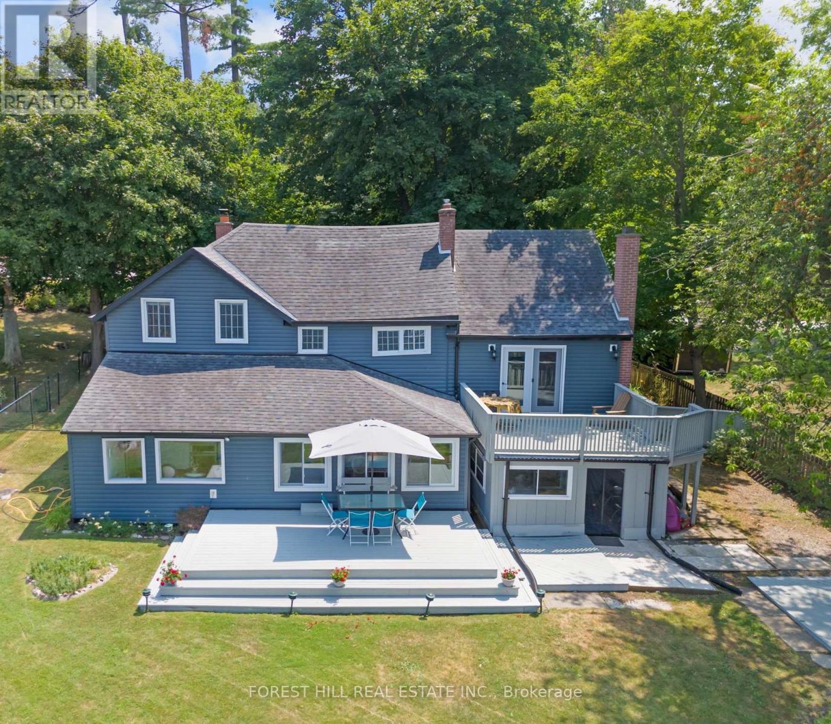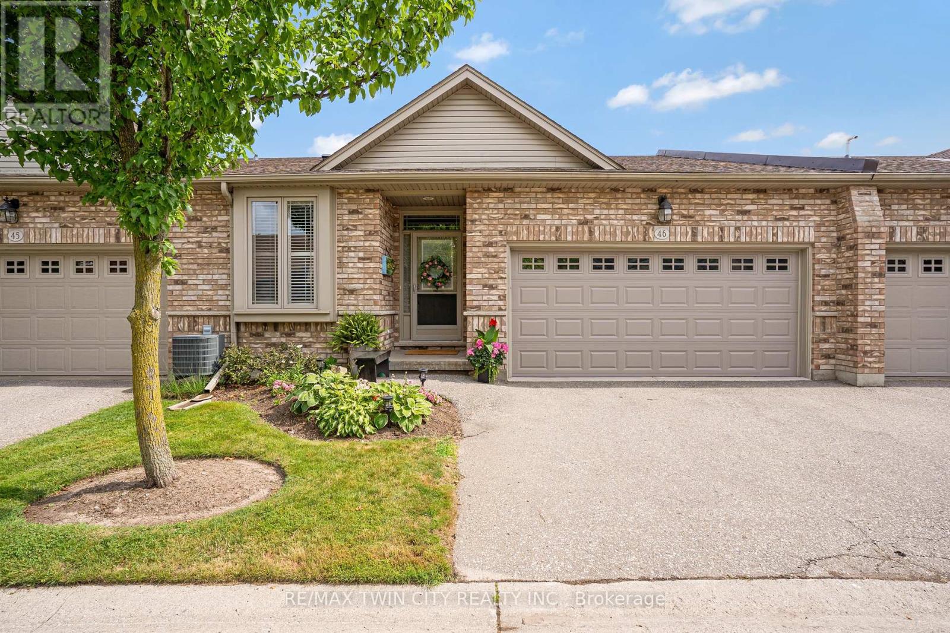49 Morningside Avenue
Toronto, Ontario
Stunning newly built legal triplex in sought-after High Park Swansea! Featuring 4+2 bedrooms, 6 bathrooms, custom quartz kitchens, hardwood floors, and stainless steel appliances. Ideal for large families, multi-gen living, or investors. Upper unit is currently leased for $3,500/month, and the main floor unit is leased for $3,000/month covering the majority of your mortgage. Easily used as a single-family home or live in one unit and rent the others. The fully finished above ground lower level includes a separate entrance, kitchen, 2 bedrooms, and a full bath perfect as an in-law suite or rental. Rare income property in a high-demand, low-supply pocket near Rennie Park. All units are separately metered for gas and hydro, water split at 33% per unit. (id:60365)
107 - 20 Fashion Roseway Way
Toronto, Ontario
Welcome To Bayview Place A Charming Low-Rise Community Nestled In A Serene, Park-Like Setting Surrounded By Mature Trees And Beautifully Landscaped Grounds, Offering A Peaceful Retreat In The Heart Of The City. Beautifully Updated And Meticulously Maintained, This Bright And Spacious Renovated (2020) Suite Is Move-In Ready And Perfect For Anyone Seeking Low-Maintenance Living In A Vibrant And Friendly Building. With Approximately 1,200 sqft Of Interior Living Space, The Functional Layout Features 9 Ceilings, Three Bedrooms, Two Bathrooms And A Large Living Room That Opens To An East-Facing Ground Level Patio With Views Of Rockway Gardens. The Updated Kitchen Includes White Cabinetry, Stone Backsplash And Counters As Well As Stainless Steel Appliances, With A Convenient Pass-Through To The Living Area For Easy Entertaining. Enjoy The Convenience Of Ensuite Laundry And Storage Space. Includes Underground Parking. All-Inclusive Condo Fees Cover Cable, Wi-Fi, Hydro, Heat, Water, Access To A Heated Outdoor Pool, And Ample Visitor Parking For Your Guests. Enjoy The Unbeatable Convenience Of Being Just Minutes From Bayview Village, Shopping, Dining, And A Short Walk To Both Sheppard And Bayview Subway Stations. Quick And Easy Access To The DVP And Highway 401 Makes Commuting Effortless. (id:60365)
88 Lawrence Crescent
Toronto, Ontario
A Masterclass In Design On Lawrence Crescent! This Newly Completed Custom Residence Sits On A Rare 50-Foot Lot That Widens To 78 Feet In The Coveted Lawrence Park Neighbourhood And Offers Over 7,500 Square Feet Of Impeccably Designed Living Space Across Four Levels, All Connected By A Private Elevator. The Striking Façade Of Brick, Indiana Limestone, And Aluminum Detailing Opens To A Grand Interior Featuring Heated Marble Floors, Layered Lighting, Bespoke Architectural Millwork, And Formal Principal Rooms That Blend Timeless Elegance With Modern Functionality. The Kitchen Is A True Statement Piece With Marble Island, Hidden Prep Kitchen, And Custom Cabinetry, Flowing Seamlessly Into A Sunlit Family Room With Wall-To-Wall Windows Overlooking A Walk-Out Deck With Outdoor Kitchen, Landscaped Yard, And Heated Pool. Upstairs, Five Generous Bedrooms Each Feature Ensuite Baths And Custom Closets, Including A Magazine-Worthy Primary Retreat With Fireplace, Skylit Dressing Room With Centre Island, And A Lavish Ensuite With Steam Shower And Soaker Tub. The Lower Level Offers Radiant Heated Floors Throughout, An Entertainers Rec Room, Full Bar, Onyx Wine Wall, Dedicated Gym, And Guest Suite. Year-Round Comfort Is Ensured With A Two-Car Heated Garage With Option For Lift, Heated Driveway, Walkway, And Porch, Plus Home Automation. The Outdoor Living Experience Is Complete With A Built-In Upper Kitchen, Deck, Covered Lounge Area, And Fully Automated Pool System. Flawlessly Executed, 88 Lawrence Crescent Is A Rare Offering That Seamlessly Merges Innovation With Enduring Luxury In One Of Toronto's Most Desirable Enclaves. Only Minutes To Esteemed Private Clubs, Top-Ranked Schools, The Best Of Yonge And Mount Pleasant, And Endless Amenities For Every Member Of The Family. (id:60365)
77 Trafalgar Road
Erin, Ontario
Beautiful Storey And A Half On The Main Street Of Hillsburgh. Cute As A Button And Has Undergone A Top To Bottom Extensive Renovations Over The Past 6 Years. Upper Floor Has 2 Nice Size Bedrooms With 3 Pc Bath In Between. Large Kitchen And Living, And Primary Bedroom On The Main Floor Make This Home Feel Spacious & Cozy. Full Professionally Finished Basement Gives You So Much More Space ( Could Easily Have 2 Bedrooms & Common Area. Giving Lots Of Extra Living Space. Luxury Vinyl Plank Flooring Through Main And Lower Levels. Newly Paved Driveway is 2024 Along With New Hot Tub. Heating Flooring In Both Bathrooms, New Large 2 Tier Deck In Backyard To Enjoy The Peaceful Private Setting & Just Steps To Groceries, Community Centre, Parks, Trails and All That The Quiet Community That Hillsburgh Has To Offer. This Home Needs To Be Seen To Be Appreciated. (id:60365)
7 Anderson Drive
Cambridge, Ontario
Beautiful East Galt, back split home, move in ready, 3+2 bedrooms, 2 bathrooms, fully finished basement and private fully fenced backyard. As you enter you feel the ambiance of great energy, natural light, freshly painted. Stunning hardwood throughout the main level, newer kitchen with lots of cabinet and countertop space. Upstairs youll find 3 bedrooms, spa like, 4-piece washroom. Downstairs is completely finished on both levels, with a side entrance. Windows, doors, siding, roof (2014), Kitchen (2015), main bath (2018), 2nd bath (2020), Kitchen countertop (2024), Dishwasher (2024), Bsmnt Fridge (2022), New Driveway (2024), New paint (2025). (id:60365)
2 - 350 River Road
Cambridge, Ontario
Live In Cambridge's Prestigious Enclave Of Brook Village, Backing Onto The Tranquil Speed River And Surrounded By Nature. This Stunning Executive Townhome Boasts Over 1,450 Sq Ft Of Elegant Living Space Plus Spacious Balcony Overlooking Lush Greenspace And Full Walk-Out Basement Perfect For Bonus Rec Room Or Extra Storage Filled! Featuring High-End Contemporary Finishes In Neutral Earthy Tones, This Home Offers Luxury Vinyl Plank Flooring And Granite Countertops In Both The Kitchen And Bathrooms. The Bright Open-Concept Main Level Includes A Convenient Powder Room And A Walk-Out Balcony With Scenic Views Of Lush Woodlands. The Modern Kitchen Is Complete With Two-Tone Cabinetry, Stainless Steel Appliances And An Oversized Breakfast Island. Upper Level Features 3 Spacious Bedrooms, 2 Full Baths And Convenient Laundry Room. The Primary Suite Offers Large Walk-In Closet And Spa-Inspired Ensuite Featuring Stylish Glass-Enclosed Shower. Additional Features Include Direct Garage Access, Parking For Two Vehicles, Stylish Zebra Blinds Throughout, Central A/C, Water Softener And Garage Door Opener. Enjoy Executive Living In A Serene, Nature-Rich Setting Just Minutes From City Amenities. (id:60365)
325 Trottman Road
Cramahe, Ontario
Set on 37 acres of picturesque countryside, this hobby farm offers the perfect blend of peaceful rural living and practical functionality. A charming barn, fenced paddocks, and approximately 20 acres of workable hay fields make this an ideal property for equestrian or farming pursuits. Begin your mornings on the tranquil front porch, soaking in views and the quiet rhythm of country life. Step inside to a spacious front entry that leads into a bright front living room with French doors and a bay window. The open-concept main living area features a cozy family room with a fireplace and walkout, a dining space framed by a sunny bayed window nook, and a well-appointed kitchen with stainless steel appliances, pantry, breakfast bar, and generous counter and cabinet space. The main floor also features a versatile office or bedroom with a large window, a guest bathroom, laundry area, and a convenient mudroom. Upstairs, the spacious primary suite boasts a full ensuite with a soaker tub and separate shower. Three additional bedrooms and a full bathroom complete the upper level.Step outside to enjoy the covered back deck, a fenced yard area, and attached garage. Outbuildings include a barn, paddocks, and additional structures to support your agricultural needs. The property features approximately 4 acres of fenced paddocks, equipped with electric fencing and an automatic water feeder in two of them. Whether you're seeking a hobby farm or a serene country retreat, this property is the ideal escape. (id:60365)
1004 - 179 George Street S
Ottawa, Ontario
IMMACULATE, COZY WELL MAINTAINED 1 BEDROOM , 1 BATHROOM CONDOMINIUM WALING DISTANCE TO THE BYWARD MARKET. HARDWOOD FLOORING. 9ft CONCRETE CEILINGS. FRESHLY PAINTED. GOURMET KITCHEN WITH GRANITE COUNTER TOPS. KITCHEN ISLAND (GRANITE COUNTER TOPS) OFFERS EXTRA COUNTER/CABINET SPACE. LOTS OF NATURAL LIGHTS THROUGH LARGE FLOOR TO CEILING WINDOWS. LARGE BALCONY. LAUNDRY INSIDE THE UNIT. GROUND LEVEL 1 (INDOOR) PARKING. WALKING DISTANCE TO ALL THE AMENITIES. LOCKBOX FOR EASY SHOWING. THANK YOU FOR SHOWING. (id:60365)
7 Village Drive
West Lincoln, Ontario
Fantastic end-unit in the sought-after adult community of West-Li Gardens! This beautifully maintained end-unit bungalow offers exceptional value in a prime location, just a short stroll from town amenities. Enjoy the convenience of visitor parking right next door and a spacious side yard exclusive to end units. Featuring easy-care laminate flooring throughout and refinished kitchen cabinets, this home is move-in ready. The bright and welcoming living room includes a cozy fireplace and garden doors that open to a peaceful deck are perfect for relaxing or entertaining. The main floor layout offers everything on one level, including 1.5 baths and two bedrooms, with the second bedroom easily adaptable as a home office or den. A built-in oven (installed April 2015) adds modern functionality to the kitchen. Convenient main floor laundry and inside access to the single car garage. Downstairs, the finished lower level boasts a massive recreation room and a versatile workshop area complete with counters and storage cabinets ideal for hobbies or projects. Dont miss this opportunity to own in a friendly, well-maintained community! (id:60365)
672 Hatton Avenue
Selwyn, Ontario
This 3 bedroom, 2 bathroom light filled property is on an amazing waterfront and is full of charm! Located on a prime Chemong Lake waterfront. Walk into the Great room and look out the garden doors that walks out to a balcony with gorgeous water views. Down the stairs awaits your spacious living room with a wood burning river stone fireplace, a formal dining room with oversized windows that encompasses your stunning views. Walk into your French Countryside inspired kitchen with modern appliances and loads of cupboard space, also with waterfront views and that overlooks the Living room. Upstairs is a spacious primary with plenty of closet space that overlooks trees and water. The 2nd and 3rd bedrooms are also spacious. A 2 piece bathroom was recently installed for convenience. There is a walk out to the sunroom and plenty of deck space for enjoying the views and wild life that floats by and to enjoy Incredible Sunsets. There is a great private dock that awaits you with water toys, a terrific view all the way down to the causeway that gets lit up at night. There is a bunkie for extra guests or a studio/office nestled under the canopies of mature trees with crystal clear, pristine waterfront views. This home is Conveniently located in the charming hamlet of Bridgenorth, where you can walk to one of the town's best restaurant, Chemong Lodge where world class cuisine or live music in the afternoons on the patio take place. You're close to parks, grocery stores, butchers, and an array of retail stores and coffee shops. The location is fantastic and is on a dead end street, so little traffic to provide a cottage feel, while close to so many conveniences. You are only and a 10 - 15 min drive to downtown Peterborough or the hospital. This is a beautiful, must see property. (id:60365)
46 - 20 Isherwood Avenue
Cambridge, Ontario
Welcome to this beautifully updated bungalow-style condo offering peaceful, private living with all the space and comfort youve been looking for. Tucked away in a quiet, well-maintained community, this home is perfect for downsizers, professionals, or multi-generational living.Enjoy over 2,600 sq ft of finished space, including 2+1 bedrooms, 3 full bathrooms, and a finished walkout basementideal for entertaining, guests, or extended family.The main floor features newer flooring throughout, California shutters, a bright and open living/dining area, and access to a private upper deck surrounded by mature trees. The spacious kitchen offers plenty of storage, while the main-floor laundry adds everyday convenience (with a second laundry area in the basement, both complete with washer and dryer).The primary bedroom includes a full ensuite and walk-in closet, while the second bedroom and full bathroom complete the main level.Downstairs, the walkout basement offers a large finished rec room, a third bedroom, a full bath, and access to the lower deck. The double car garage and ample storage space complete this exceptional home.Located close to trails, shopping, and all amenitiesbut tucked away from the hustle and bustle. This is low-maintenance living at its finest. (id:60365)
600 - 425 Watson Parkway N
Guelph, Ontario
Welcome to a perfect blend of comfort, style, and convenience in this spacious 1-bedroom condo nestled in the heart of Guelph. With 730 square feet of thoughtfully designed living space, this home offers everything you need for relaxed, low-maintenance living and then some. Step into the bright, open-concept layout where large windows fill the space with natural light. The kitchen is a cooks dream, with generous counter space ideal for prepping meals and entertaining guests. The living area flows seamlessly to your private balcony, where you can unwind with a coffee and take in the peaceful views of surrounding greenery a rare urban retreat. The spacious bedroom features a walk-in closet, while the 4-piece bath offers a clean, modern design. Enjoy the added convenience of your own in-suite laundry room, keeping daily chores simple and private. Whether you're a first-time buyer, young professional, or downsizer, this apartment offers unbeatable value in one of Guelphs most desirable communities. Don't miss your chance to make this bright, inviting space your new home. Offering 1 month free rent, book your showing today! (id:60365)

