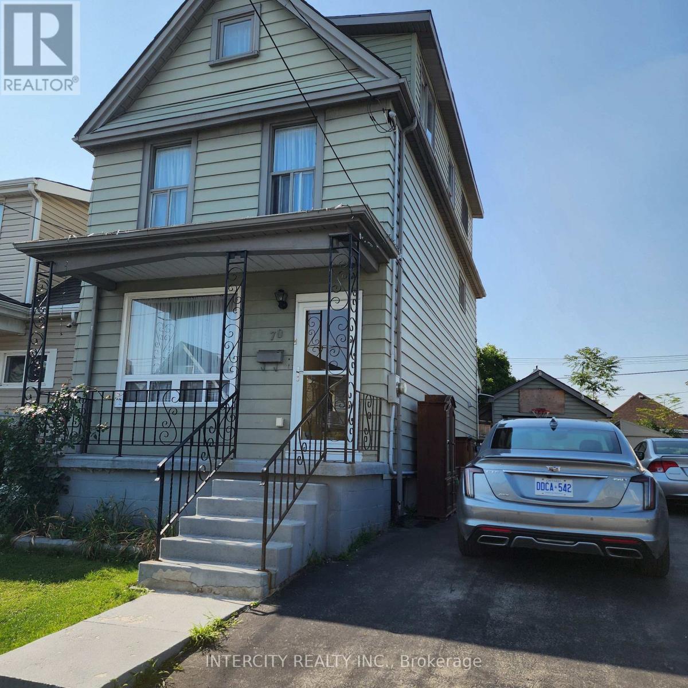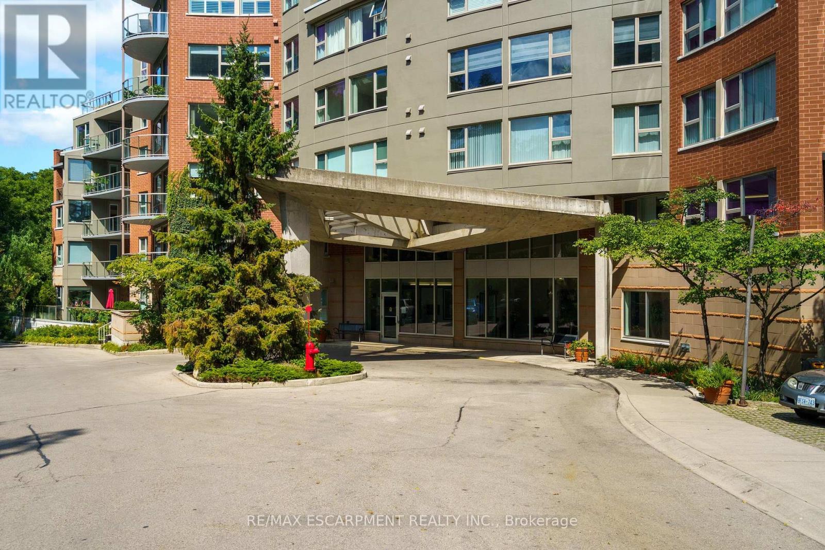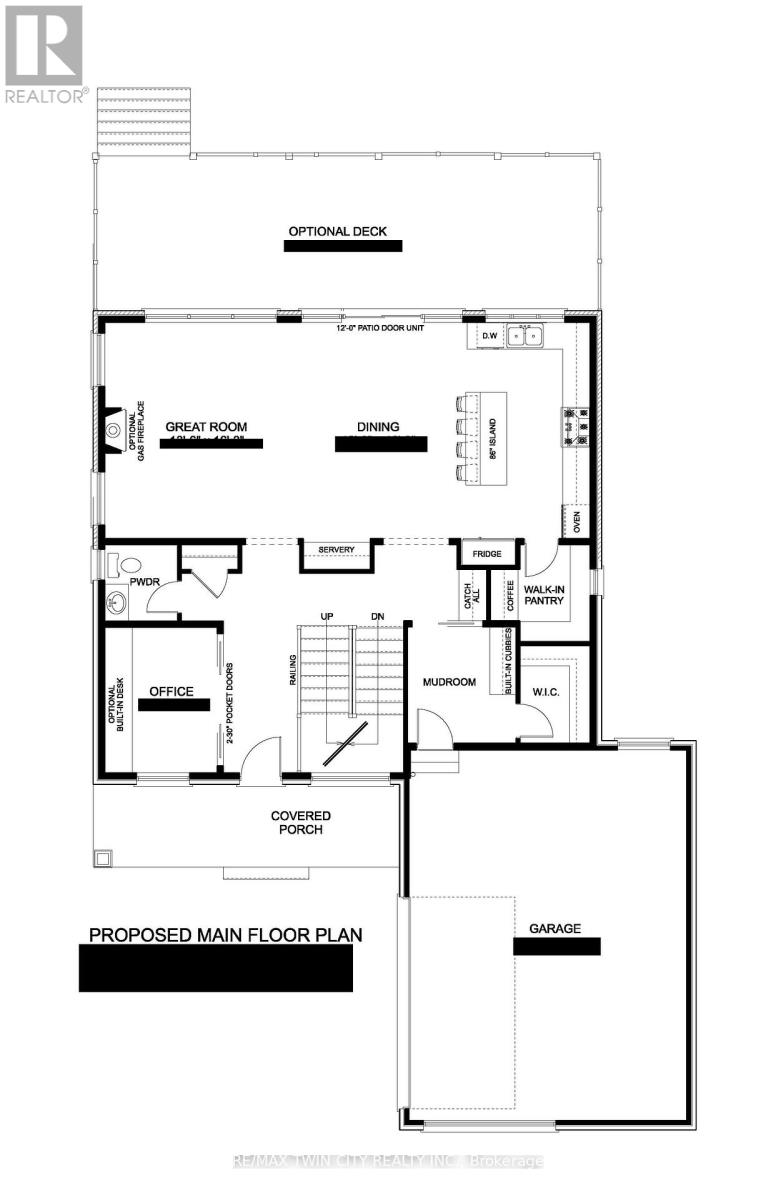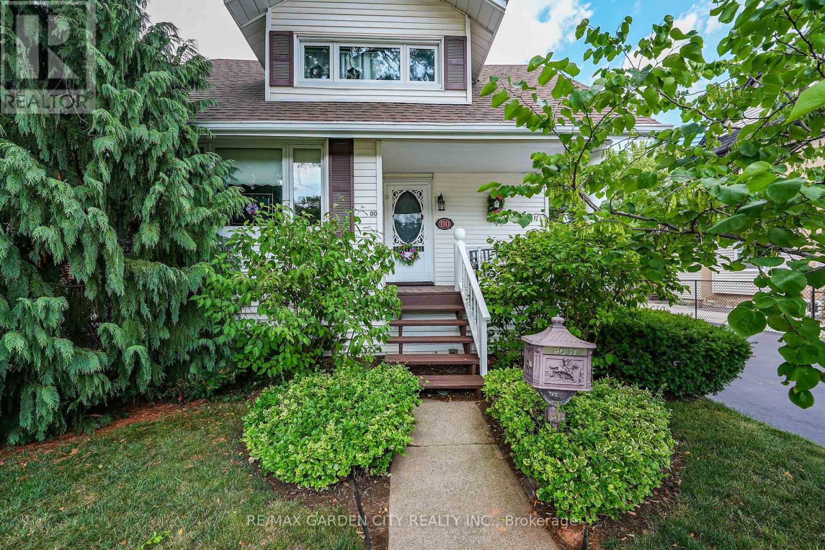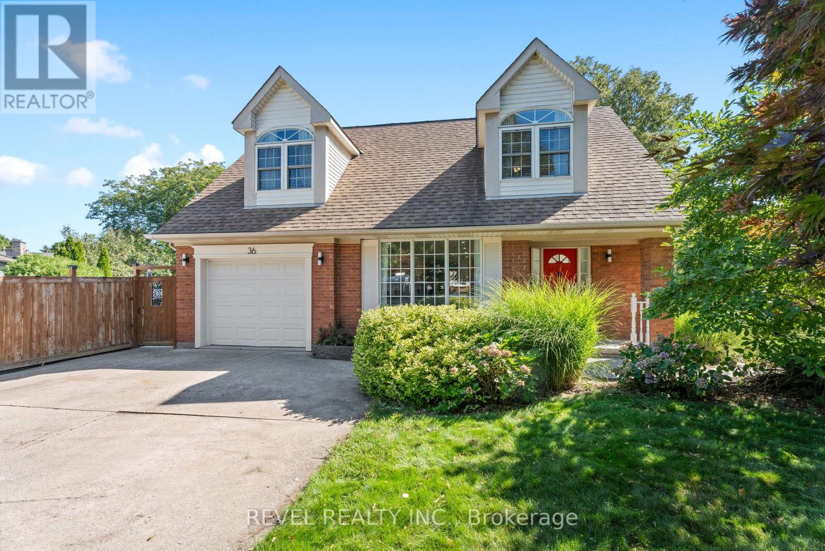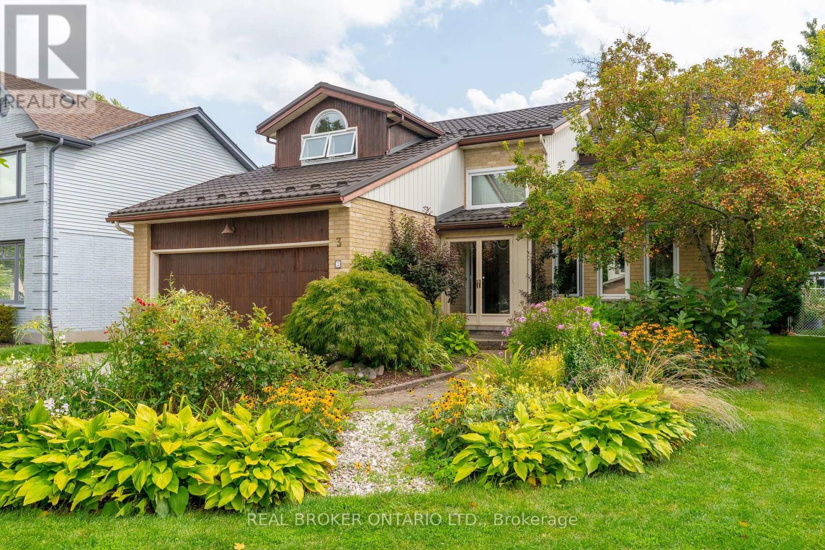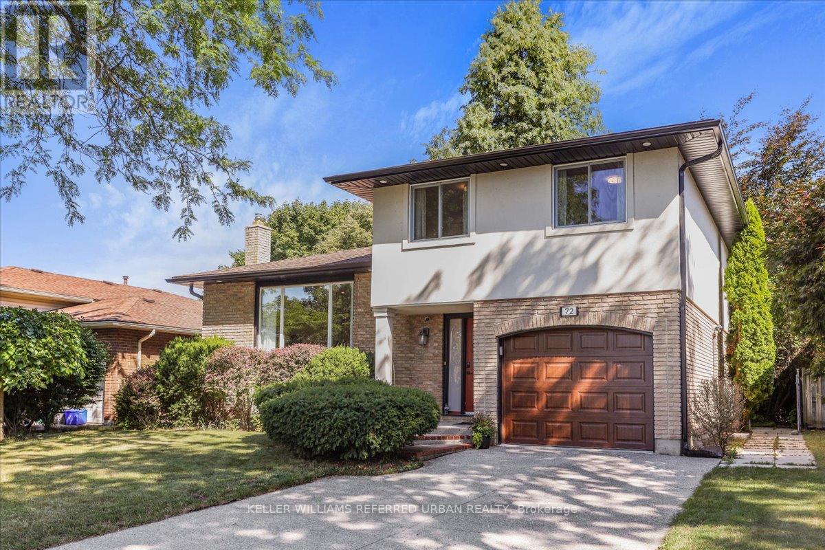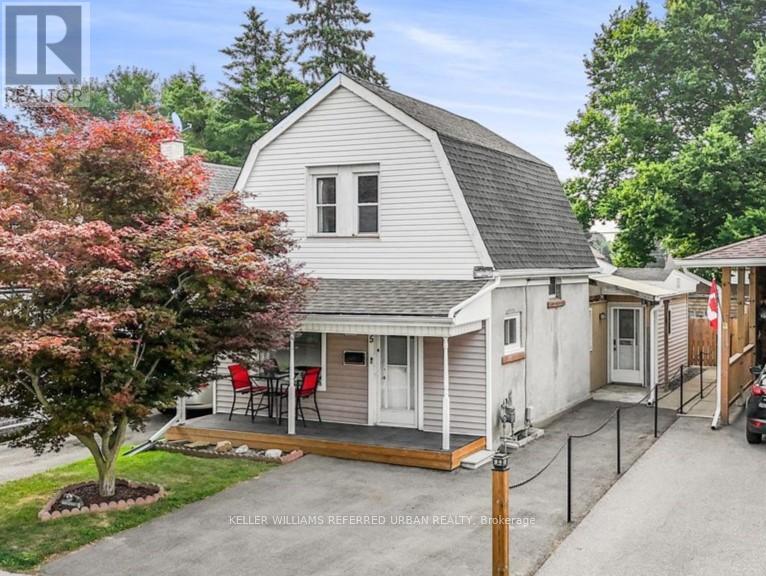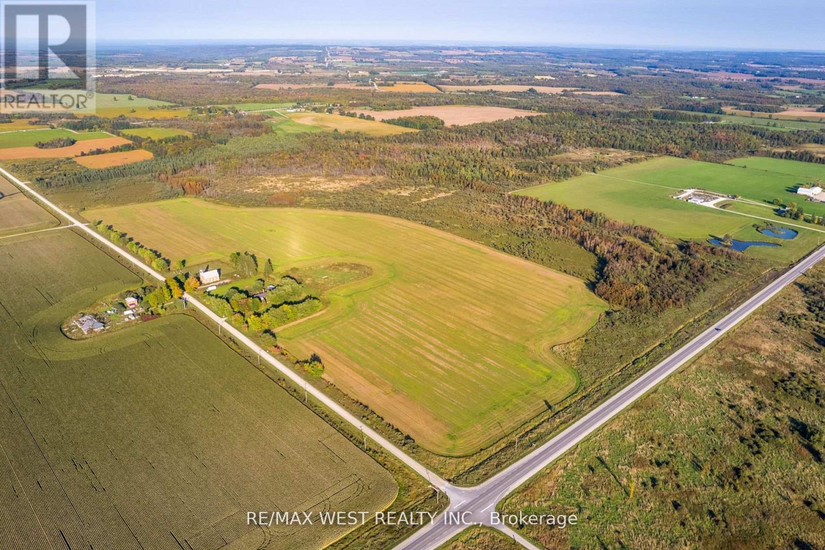70 Mayflower Avenue
Hamilton, Ontario
Crown Point Charmer Just Hit The Market! This Home Gives You 3 Bedrooms, 2 Bathrooms. This Family Oriented Street is Close to amenities, a walk to great schools, very clean home, Detached Garage. Walkable, Trendy, thriving Neighbourhood that offers a ton of things to do and enjoy!! A Farmer's Market, New high efficient Gas Furnace in 2023, roof shingles 3 years. Great for first time buyer or investor. Furnace and Air Conditioner are leased $ 140.00 per month. (id:60365)
102 - 77 Governors Road
Hamilton, Ontario
Discover this magnificent condo apartment perfectly situated along the rushing Spencer Creek, where serene natural surroundings meet the convenience of downtown Dundas just steps away. Located on the coveted main floor, this residence combines ease of access with the elevated privacy of a balcony that overlooks lush, tree-lined greenspaceoffering the feeling of a retreat while still close to shops, dining, and an abundance of amenities. Inside, the home features lofty 9 ceilings, rich hardwood flooring, and a warm palette. The inviting open-concept living and dining area seamlessly connects to the private balcony, while pocket doors lead to a bright eat-in kitchen equipped with crisp white appliances. The spacious primary bedroom includes a 4-piece ensuite with a soaker tub and separate walk-in shower. A second bedroom, additional 3-piece bathroom, and an ample-sized laundry/utility/storage room add both comfort and functionality. This landmark building is celebrated for its innovative architecture, offering a truly unique condo experience. Residents enjoy an array of amenities, including a well-appointed party room, fitness room, and a convenient guest suite for overnight visitors. Designed for carefree living, this condo offers tranquil views, elegant surroundings, and a worry-free lifestyle in one of Dundas most coveted communities. (id:60365)
2 Avery Place
Perth East, Ontario
This remarkable 72 ft x 125 ft property offers a unique chance to create a fully customized home in the welcoming community of Milverton. Perfectly positioned on a picturesque corner backing onto a serene pond, the lot provides a stunning natural backdrop for your future residence. Partner with Caiden Keller Homes to bring your vision to life, blending architectural elegance, modern luxury, and thoughtful design. Imagine a home filled with natural lightsoaring ceilings, expansive windows framing breathtaking pond views, and an open-concept layout ideal for both everyday living and effortless entertaining. The possibilities are endless: a chef-inspired kitchen with quartz countertops, premium cabinetry, and an optional butlers pantry; refined details such as a floating staircase with glass railings, a sleek glass-enclosed home office, or a statement wine feature in your dining area. The upper level can be tailored with spacious bedrooms and spa-like ensuites, while the lower level offers the perfect retreat with oversized windows, a bright recreation space, and options for a guest suite or private gym. Currently available for pre-construction customization, this is your chance to design a home that reflects your style and lifestyle crafted with meticulous attention to detail in a tranquil, scenic setting. (id:60365)
110 Livingston Avenue
Grimsby, Ontario
Welcome to 110 Livingston Avenue. This gracious Grimsby residence seamlessly blends historic charm with modern comfort. Rich hardwood floors flow through the open-concept main level, where the eat-in kitchen impresses with granite counters, updated cabinetry, and a seamless connection to the family room anchored by a handsome brick, natural gas fireplace. The elegant living/dining room offers crown moulding, an elegant, electric fireplace, and multiple windows that bathe the space in natural light. Upstairs, two inviting bedrooms showcase the warmth and character of a true century home, with the primary featuring a generous walk-in closet. The lower level extends the living space with a cozy rec room, laundry facilities, and abundant storage. Step from the family room into your own secret garden a secluded, beautifully landscaped backyard designed for relaxation and entertaining. An inground pool, outdoor shower, multiple decks and convenient change room set the stage for endless summer enjoyment. The expansive outbuilding includes a heated garage with full electrical service, office space, and a workshop a dream setup for a home business, hobbyists, creatives, or those in need of serious storage. Perfectly located just minutes from downtown Grimsbys shops, dining, and amenities, with easy highway access, this home offers timeless character, thoughtful updates, and exceptional indoor-outdoor living in one remarkable package. (id:60365)
15 Cornwell Crescent
Norwich, Ontario
Discover Refined Living In This Exceptional Property Nestled In The Heart Of Norwich Backing Onto Ravine. Boasting Five Generously Sized Bedrooms And Three Well-Appointed Bathrooms, This Home Seamlessly Blends Timeless Elegance With Everyday Functionality. Step Into A Sunlit Floor Plan Where Open Spaces Invite Connection And Comfort. The Expansive Living Area Sets The Stage For Cozy Evenings Or Lively Gatherings. A Gourmet-Inspired Kitchen Awaits, Complete With Sleek Quartz Surfaces, An Abundance Of Cabinetry, A Walk-In Pantry, And Modern Appliances. Truly A Culinary Space Designed To Inspire. Adjacent To The Kitchen Lies A Thoughtfully Designed Dining Area, Ideal For Both Casual Meals And Festive Celebrations. Each Bedroom Offers Ample Space And Comfort, While The Primary Suite Provides A Personal Sanctuary With A Private Bath And Spacious Walk-In Closet. Outdoors, Find A Beautifully Maintained Fully Fenced Backyard Perfect For Hosting, Relaxation, Or Recreation. Covered Deck Looking Out Over The Ravine With Complete Privacy. The Lower-Level Paved Patio Creates An Inviting Extension Of The Living Space, Perfect For Alfresco Dining Or Quiet Evenings Under The Stars. Additional Features Include A Two-Car Garage, Dedicated Laundry Room, And A Location That Balances Convenience With Serenity Just Moments From Schools, Parks, Shops, And Restaurants. An Exceptional Opportunity Awaits, Book Your Private Tour Today And Experience The Perfect Blend Of Space, Sophistication, And Location. (id:60365)
10 Glen Eden Court
Hamilton, Ontario
Welcome to 10 Glen Eden Court, a bright and inviting semi-detached tucked away on a quiet cul-de-sac in Hamiltons sought-after Gourley neighbourhood. Families love this West Mountain community for its schools, parks, and unbeatable convenience shopping, amenities, and the LINC are just minutes from your door. With 4+ bedrooms, 3 bathrooms, and 1,282 sq ft plus a finished basement, this home has plenty of space to grow. The main level features a sunlit living and dining area with a bay window, an eat-in kitchen with walkout to the yard, and a handy 2-piece bath. Upstairs youll find four well-sized bedrooms and a full bathroom. The finished lower level adds even more versatility with a rec room, full bath, laundry, and a bonus room that works perfectly as a 5th bedroom, office, or playroom. Step outside to enjoy a private backyard ready for family time and summer BBQs, plus a double-wide driveway that easily fits 5 cars. Recent upgrades include a new high-efficiency furnace, heat pump (heating & cooling), and tankless water heater (2024), all owned. Move-in ready and well cared for, this is a fantastic chance to make your home in one of Hamiltons most desirable West Mountain neighbourhoods. Dont wait on this one book your showing today! (id:60365)
36 Cambria Drive
St. Catharines, Ontario
Welcome to 36 Cambria Drive - A Unique Port Dalhousie Retreat with a pool! Set on a massive pie-shaped lot measuring over 100 feet across the back, this 4+1 bedroom, 5-level backsplit with OVER 3100sqft of finished living space offers an incredible blend of modern upgrades and lifestyle features, in one of Niagara's most desirable historic neighbourhoods. Known for its vibrant waterfront, boutique shops, restaurants, and easy access to Lake Ontario, this community offers a rare balance of small-town charm and modern conveniences. Step inside to find a $150,000 main-floor renovation that completely reimagined the space into an open-concept showpiece that you won't see on the previous listing. A chef-inspired kitchen with oversized island, quartz countertops, sleek white cabinetry, and stainless steel appliances flows seamlessly into the dining and living areas ideal for entertaining family and friends. this house keeps going and going and going!! Outdoors, the property shines with a saltwater pool, surrounded by stamped concrete and mature landscaping for privacy. Whether you're lounging under the gazebo or hosting a summer pool party, this backyard is designed for enjoyment.The surprises continue inside with a bright sunroom featuring a built-in koi pond, a true conversation piece. While most recently used as a tranquil indoor water feature, the space offers creative versatility: think indoor herb garden, unique art installation, or a custom wine-tasting bar. the home has 3 separate entrances (think, 'investment potential'), 2+2+1 bedrooms +den , ideal for extended families as well! Huge pie-shaped lot offers unmatched backyard space, actual steps to Lake Ontario and local parks, with easy highway access. This home is more than just a house, it's a lifestyle. (id:60365)
3 Brookhaven Court
Guelph, Ontario
Beautiful family home tucked away on a quiet cul-de-sac with mature trees in sought-after Hanlon Creek. This 3+1 bedroom, 4 bath home has been lovingly updated and is filled with natural light throughout. The main floor features a cathedral ceiling entryway and living room, gleaming hardwood floors, and a bright, open-concept layout perfect for everyday living. Upstairs you'll find a spacious primary suite complete with ensuite bath, walk-in closet, and dressing room, along with two additional bedrooms overlooking the lush backyard. The fully finished basement offers a private bedroom, 3-piece bath, and versatile living space ideal for guests, teens, or entertaining. Step outside to a serene, private yard with a large deck and gas BBQ hookup. Major updates include a new steel roof with 50-year warranty (2021), new furnace and cooling system (2023), new broadloom carpet (2025), and new windows (2023). Double-car garage with plenty of storage. Located steps from scenic trails, parks, schools, shopping, and all amenities, this home offers the perfect blend of comfort, convenience, and community living. (id:60365)
72 Cindy Drive
St. Catharines, Ontario
Steps to the Lake & Sunset Beach! This beautifully renovated side-split is more than just a house, it's a lifestyle! Tucked away in St. Catharines highly desirable North End by the lake, this bright and spacious 4-bedroom, 3-bathroom home offers over 1,800 sq. ft. of modern living designed for both entertaining and everyday family life. From the moment you arrive, the curb appeal will impress with a stylish stucco-and-brick exterior, double drive, and lovely landscaping. Inside, you'll love the warm hardwood floors, custom designer panels and touches, and open-concept living and dining spaces that flow seamlessly to the stunning kitchen! Professionally planned with quartz counters, stainless steel appliances, and useful storage. The generous bedrooms all feature hardwood floors and large closets, including a dreamy primary suite with a modern 3-piece semi-ensuite bath. Thoughtful floor plans even allows for income potential. Step outside to your very own backyard oasis - a huge deck, lush garden, and fully fenced yard perfect for gatherings or al fresco dining. Major upgrades have all been taken care of: shingles & windows (approx. 2018), new electrical panel (2023), EV charger (2023), and updated eaves/fascia/soffits. Energy-efficient features inside and out mean this home is as practical as it is beautiful. Walk to the lake, enjoy top-rated schools nearby (Prince Phillip, Dalewood, Governor Simcoe), and experience one of the city's most sought-after communities. This home truly is move-in ready and waiting for you! Your North End lake lifestyle starts here book your showing today! (id:60365)
5 Hill Avenue
Brantford, Ontario
Welcome to Terrace Hill! This warm and wonderfully updated 3-bedroom detached home is nestled in the heart of the community, offering both charm and peace of mind. All the big-ticket items have already been taken care of - from major mechanicals to key renovations - so you can simply move in and enjoy. Recent updates include: Main Roof, 100 amp electrical panel, waterproofing (back of home), pot lights, sump pump, Most Windows, Bathroom vanity & toilet, washer & dryer (2021), High efficiency furnace, A/C, Driveway (2022). Back Roof & Fridge (2025). Breezy Main floor layout features living, dining and large family size renovated kitchen with walkout to yard plus a generous main floor bedroom with French doors. Modern family size kitchen overlooks and walks out to your private backyard playground. A big backyard is perfect for all of your entertaining and features multiple patio and garden areas plus a large shed. Upstairs you'll find two additional bedrooms - a primary bedroom with large closet and a second bedroom perfect for home office, nursery, or a growing family. Large bright renovated washroom includes a main floor laundry space. The basement provides additional opportunities for a home gym/storage space ++ The perfect starter family home to a downsizers delight and everyone in between. LED lights throughout, main floor laundry, loads of custom storage. Everything at your doorstep - Shopping, grocery, loads of restaurants, Wayne Gretzky sports complex, Hwys 403++ Kids here go to Prince Charles PS. North Park CI & VS. Ecole Confederation ES (id:60365)
1048 Walton Avenue
North Perth, Ontario
Build your dream home on a stunning, half-acre private lot! This exceptional 69ft wide x 292 ft deep lot offers a rare opportunity to create a custom home in the charming community of Listowel. Nestled in a picturesque setting at the end of a cul-de sac and set back from the road, this expansive property provides the perfect canvas for a thoughtfully designed residence that blends modern luxury with functional living. With Cailor Homes, you have the opportunity to craft a home that showcases architectural elegance, high-end finishes, and meticulous craftsmanship. Imagine soaring ceilings and expansive windows that capture breathtaking views, an open-concept living space designed for seamless entertaining, and a chef-inspired kitchen featuring premium cabinetry, quartz countertops, and an optional butlers pantry for extra storage and convenience. For those who appreciate refined details, consider features such as a striking floating staircase with glass railings, a frameless glass-enclosed home office, or a statement wine display integrated into your dining space. Design your upper level with spacious bedrooms and spa-inspired en-suites. Extend your living space with a fully finished basement featuring oversized windows, a bright recreation area, and an additional bedroom or home gym. Currently available for pre-construction customization, this is your chance to build the home youve always envisioned in a tranquil and scenic location. (id:60365)
Pt Lts 281, 282&283-280 Side Road
Melancthon, Ontario
Welcome to the idyllic 141.23-acre farm nestled in the heart of the picturesque countryside, where nature's beauty and rural charm converge to create a truly captivating setting. This enchanting property offers a harmonious blend of serene landscapes, fertile land, and endless possibilities for those seeking a genuine rural experience. Close proximity to essential amenities in Shelburne. Farm leased for $2,420.00 per year. Zoning A-1 and OS-2. Part of GRCA. (id:60365)

