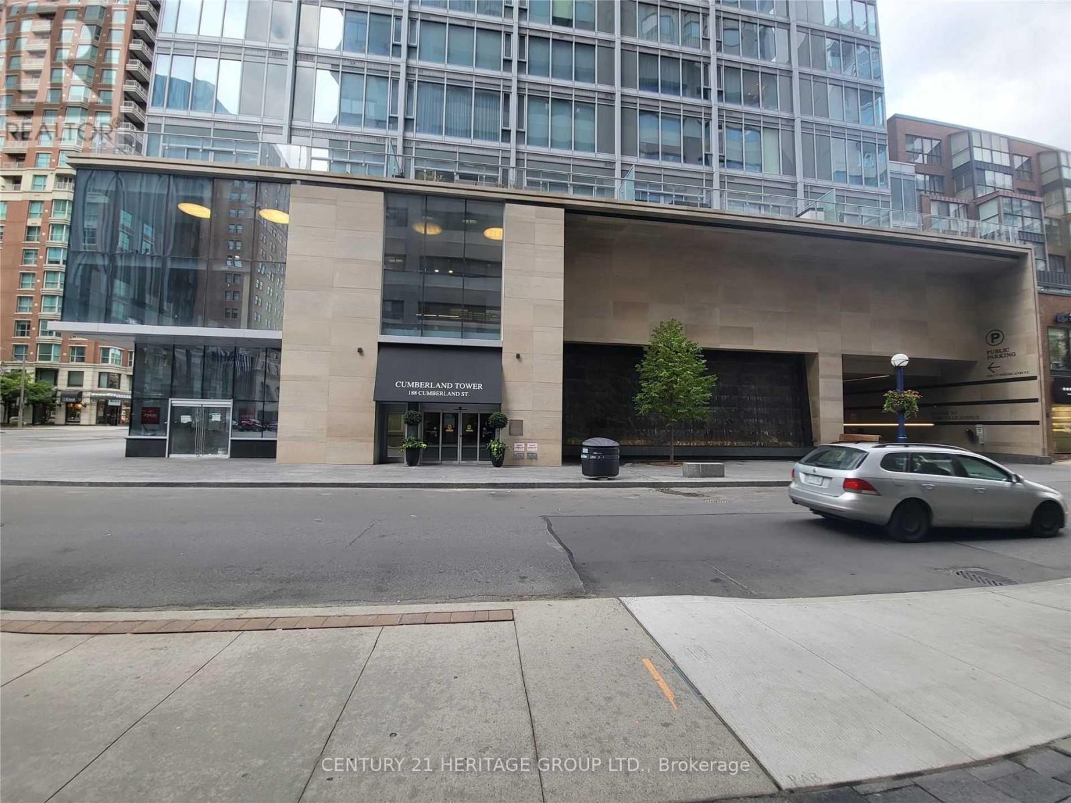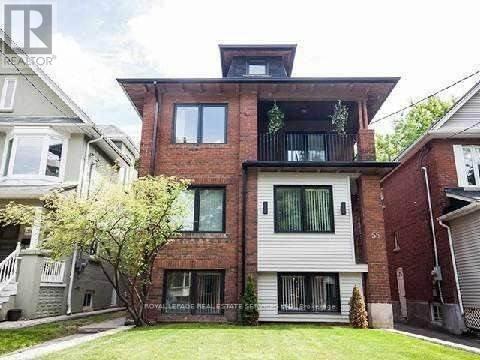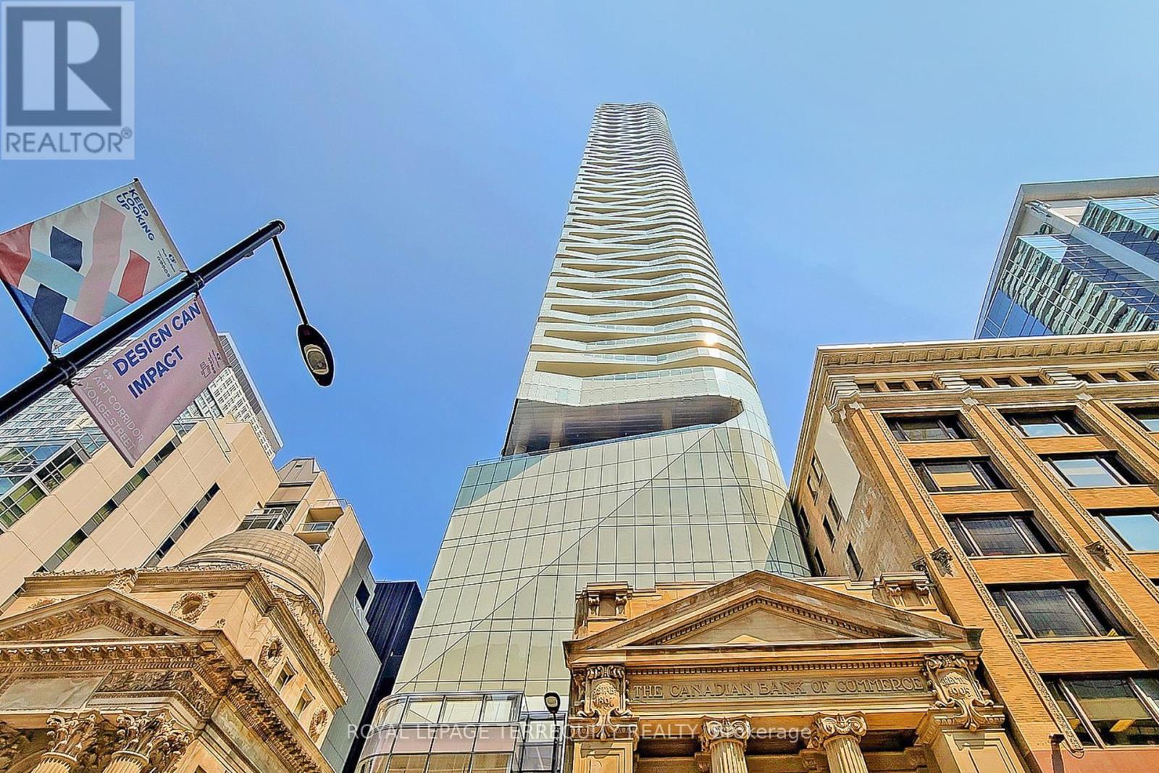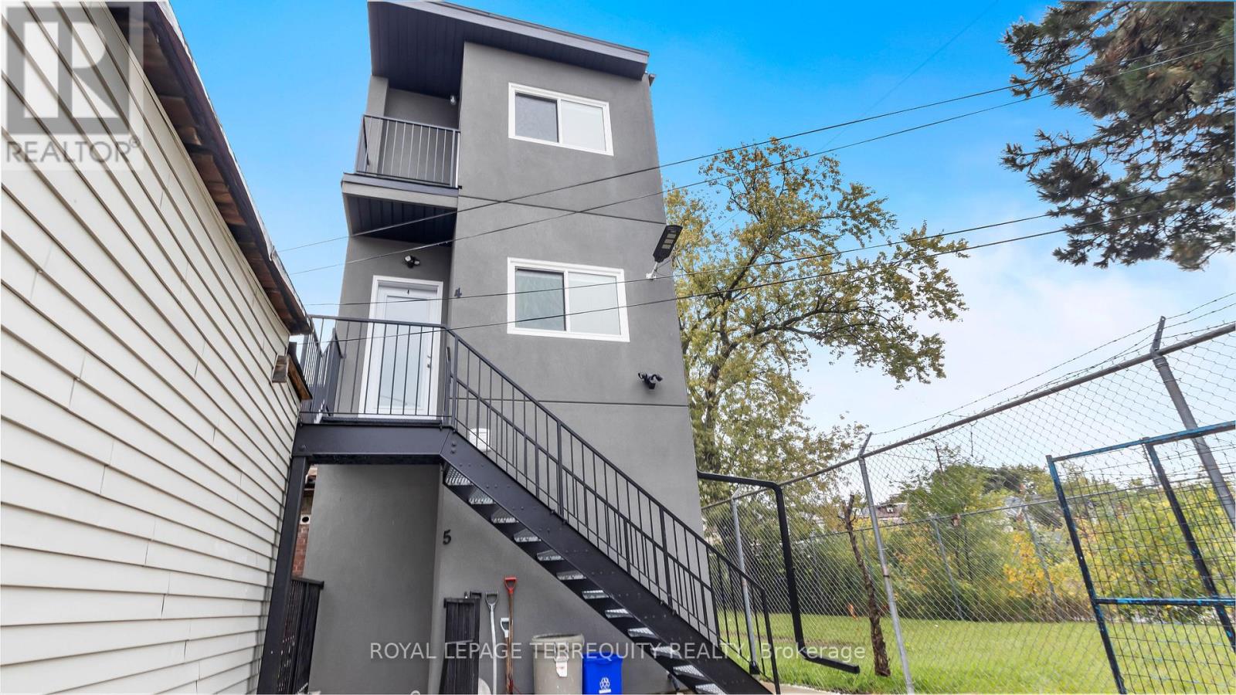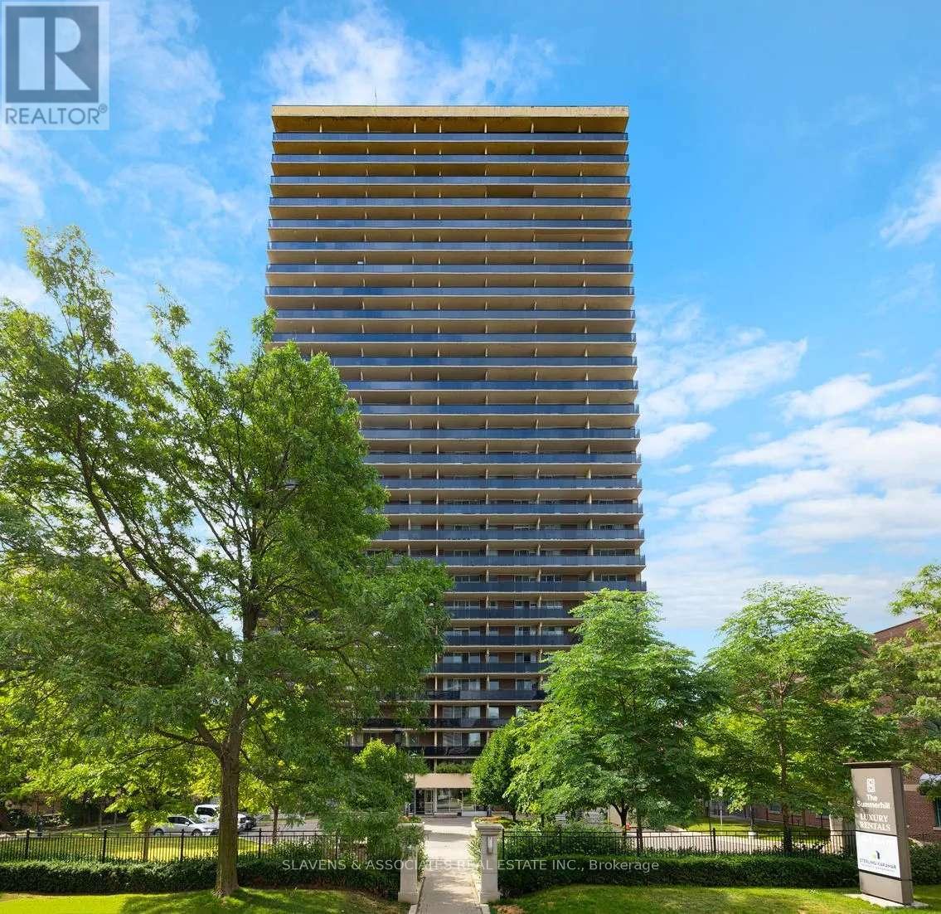2405 - 600 Fleet Street
Toronto, Ontario
Welcome to this stunning South Lake-facing 2 Bedroom, 2 Bath Suite with unobstructed panoramic views of Toronto's lakefront. The spacious, open-concept living area and rooms are flooded with natural light, showcasing breathtaking city views. Newly renovated (hardwood floors, new appliances), high-end finishes, and thoughtful updates throughout, this modern condo exudes both comfort and style. The updated kitchen features sleek cabinet finishes, with a brand-new stove and overhead microwave. The well-appointed bedrooms and walk-in closet offer generous storage space and functional flexibility. The private balcony is the perfect spot for outdoor relaxation and sunset views overlooking the lake. The building offers a host of exceptional amenities, including a glass-enclosed pool with hot tub, an expansive outdoor BBQ deck, a community garden, party room, conference room, billiards room, and a fully equipped gym with a wraparound patio ideal for outdoor workouts or meditation. Additional features include a convenient pull-up and roundabout entry area and ample visitor parking. The suite comes with 1 parking space. Enjoy the convenience of the walkable location steps to the CNE, Lakeside Boardwalk, Billy Bishop Airport, and the TTC. You ask for it, Malibu Condos has it all. Perfect to live in or lease. Don't miss this opportunity to purchase a move-in-ready unit! (id:60365)
2313 - 188 Cumberland Street
Toronto, Ontario
INTERNATIONAL WELL KNOWN PRISTIGOUS DOWNTOWN YORKVILLE LOCATION TO ITS BEST. NEWER STYLISH LUXURY BLDG STEPS TO UPSCALES RESTAURANTS/BRAND NAME FLAGSHIP STORES/MUSEUM/TRANSITS/UNIVERSITY OF TORONTO. TRUE DOWNTOWN LUXURY LIVING. 24 HRS CONCIERGE & STATE OF ART RECREATION FACILITIES. FUNCTIONAL WELL DESIGNED COZY BRIGHT ONE BEDROOM SUITE. WARM TONE DECOR ON HIGH LEVEL. (id:60365)
2 - 55 Hillsdale Avenue E
Toronto, Ontario
Welcome to The Hillsdale! A rental unit you can call home! Live in this renovated unit with impeccable finishes and outstanding attention to detail. Quartz countertops, newer appliances including a stainless steel refrigerator, dishwasher, and gas stove. Ensuite laundry for your convenience. Walk to everything including the subway, restaurants, shopping, LCBO, and so much more. Hydro and water are included. Pets allowed. (id:60365)
2109 - 89 Church Street
Toronto, Ontario
Welcome to The Saint Condos, a stunning south west facing 2-bedroom, 2-bathroom corner suite by Minto Communities. Designed with modern luxury. Healthier urban living in mind with fresh-air ventilation, and water filtration. This never-before-lived-in residence features a wraparound balcony, open-concept layout, and floor-to-ceiling windows that fill the space with natural light. The custom kitchen is equipped with quartz countertops, designer cabinetry, and integrated ENERGY STAR appliances. The spa-inspired primary ensuite boasts a frameless glass shower, while engineered hardwood flooring, in-suite laundry, a parking spot, and a storage locker add everyday convenience. You're steps from Bay Street, the Financial District, St. Lawrence Market, Eaton Centre, top universities, and direct TTC and PATH access. Surrounded by cafes, fine dining, and cultural landmarks. The Saint offers the perfect blend of elevated design and unmatched downtown convenience. (id:60365)
5909 - 3 Concord Cityplace Way
Toronto, Ontario
Executive 1-Bedroom + Study Condo for Lease. Experience luxury living on the 59th floor with breathtaking postcard views of the CN Tower , Lake Ontario & Rogers Centre. This brand-new 1-bedroom unit with a locker offers unmatched city and lake views, filling your days with energy and your nights with vibrant CN Tower lights and skyline scenery. Perfect for executive living with Dynamic city energy vibes in the heart of downtown Toronto. Brand new, spacious 1-bedroom + study, featuring a large composite wood-deck heated balcony. Innovative sliding doors create a seamless flow between indoors and outdoors, offering a unique living experience that makes the suite feel even more expansive. Enjoy a beautifully-designed kitchen with Miele appliances, built-in organizers, and Grohe of Germany luxury bathroom and kitchen fixtures. (id:60365)
2709 - 197 Yonge Street
Toronto, Ontario
882 Sq Ft Bright & Spacious Open Concept Luxurious 3 Bedroom Corner Suite With Breathtaking Views. Massey Tower Located In The Heart Of Downtown. Oversized Balcony With Stunning Lake and CN Tower Views. (id:60365)
4 - 646 Lansdowne Avenue
Toronto, Ontario
Stylishly Renovated Sunlit Townhome in the Heart of Lansdowne. Live in comfort and style in this beautifully renovated, east-facing townhouse bathed in natural light. This thoughtfully upgraded home features a modern kitchen with stainless steel appliances including a gas stove, fridge, and dishwasher, along with fully renovated bathrooms, sleek new flooring, and fresh contemporary paint throughout. Enjoy the convenience of a private entrance, in-unit washer and dryer, and a layout that suits both professionals and families alike. Ideally located just steps from Lansdowne Subway Station, TTC routes, trendy shops, and local cafés this vibrant neighbourhood offers unmatched connectivity and urban charm. A perfect blend of modern living and city convenience. Rent includes: air conditioning, heat, hydro & water (id:60365)
3617 - 319 Jarvis Street
Toronto, Ontario
Modern, high-floor 1-bedroom + den condo with two full bathrooms featuring separate showers. The den can be converted into a second bedroom with a sliding door for privacy. Enjoy stunning south-facing views of the Toronto skyline, CN Tower and Lake Ontario, with 9-foot ceilings, floor-to-ceiling windows, and bright laminate flooring. Located in Toronto's lively Garden District, steps from TMU, University of Toronto, George Brown College, Eaton Centre, Dundas Square, hospitals, and multiple TTC options. Building amenities include a 24-hour grocery store, fully equipped gym, yoga room, and outdoor terrace. Excellent walk (96), bike (100), and transit (100) scores make daily life in the city easy and convenient. (id:60365)
616 - 132 Berkeley Street
Toronto, Ontario
One32 Offering 2 Months Free Rent + $500 Signing Bonus W/Move In By Oct.1. Lovely Studio. Laminate Flooring, Quality Finishes & Professionally Designed Interiors & Ensuite Laundry. Amenities Include Party Rm, 24 Hr Fitness, Library With Fplce, Bus.Centre, 5th Floor Terrace W/BBQ & Garden, Visitor Pkg, Bike Lockers, Zip Car Availability. Heart of Downtown Just Blocks From George Brown, St. Lawrence Market & Distillery District. (id:60365)
803 - 7 Jackes Avenue
Toronto, Ontario
The Summerhill awaits. Experience refined living in one of Toronto's most coveted neighbourhoods. Just steps from Yonge Street, David A. Balfour Park, the TTC, and Yorkville, this residence offers the perfect balance of city convenience and everyday comfort. Enjoy outstanding amenities including an exercise room, tennis court, indoor pool, sauna, visitor parking, and even an on-site convenience store - everything you need, right at home. Underground parking available for $200/month. Maximum one parking spot per unit. Lockers available for $85/mo. Heat included, hydro & water extra. Pictures may not depict exact unit. (id:60365)
1707 - 25 Richmond Street E
Toronto, Ontario
Beautiful building of Yonge & Rich. Luxury Living in The Heart of Toronto. Good size one Bed spacious 494 Sq ft plus Balcony. High 9 Feet Ceiling to Floor Windows. Great Floor Plant. modern Kitchen, one washroom. Steps To The Subway Station, Path, Eaton Centre, Ryerson U, St. Michael Hospital, Financial & Entertainment District. Outstanding Amenities: Security, Concierge, Outdoor Pool, Poolside Lounge, Hot Plunge, Gym, BBQ Area, Yoga Room, His and Her Steam Room, Billiard (id:60365)
2909 - 215 Fort York Boulevard
Toronto, Ontario
* Luxury Condo 'Neptune' At Waterpark city * One Bedroom + Den With Parking & Locker Included * Streetcar At Your Door * Mins To Union Station, Financial And Entertainment Districts * Excellent Odyssey Club With Indoor Pool, Sauna, Rooftop Garden, Boardroom And Party Room * 24 Hrs. Concierge * (id:60365)


