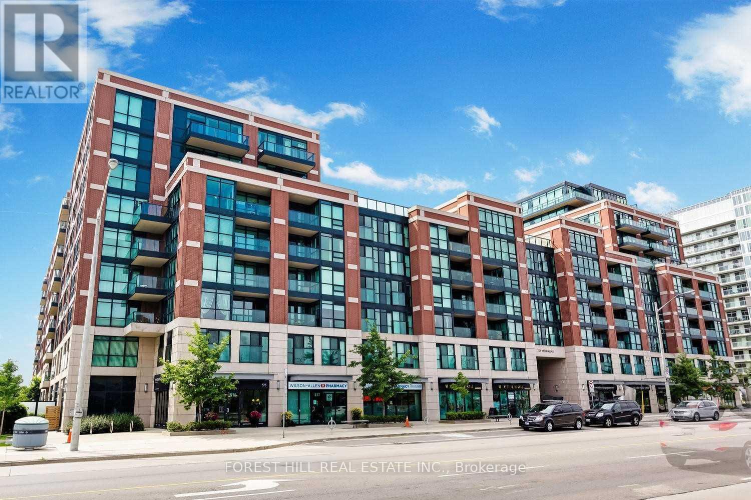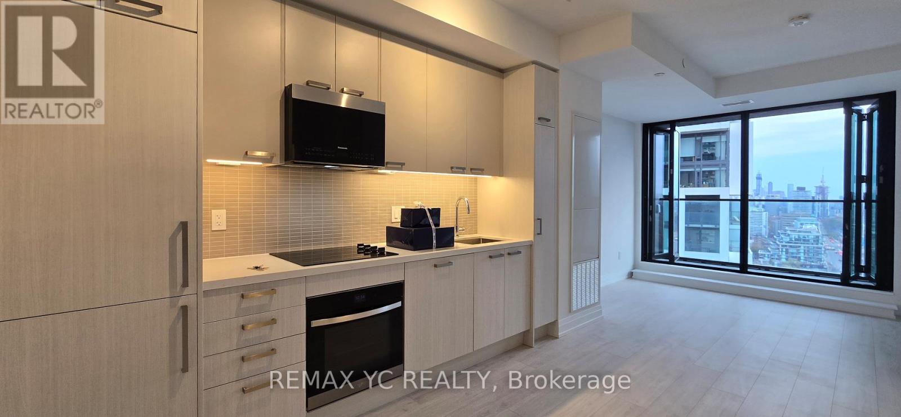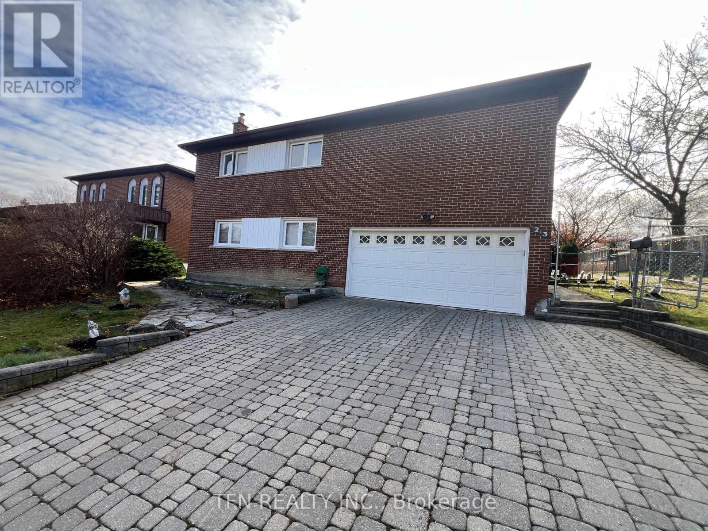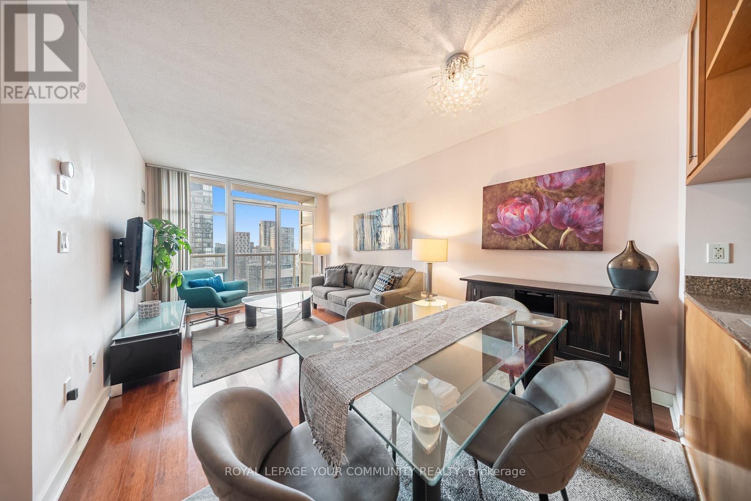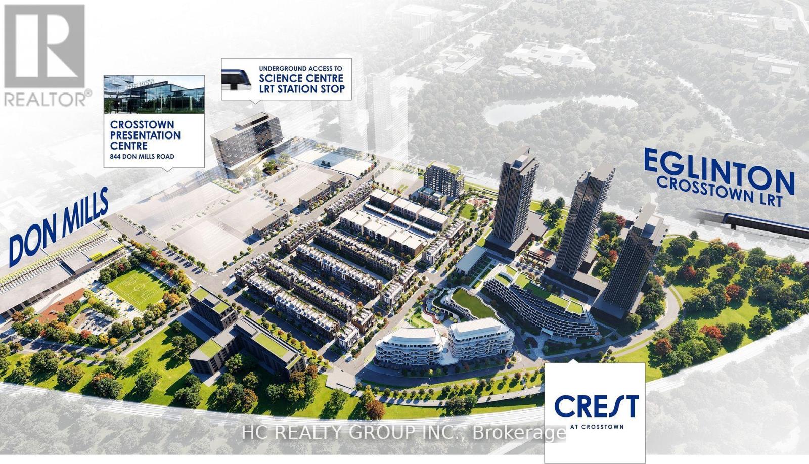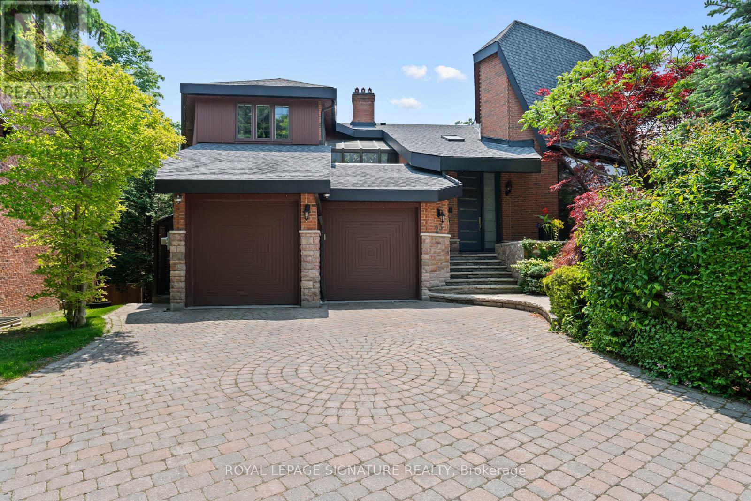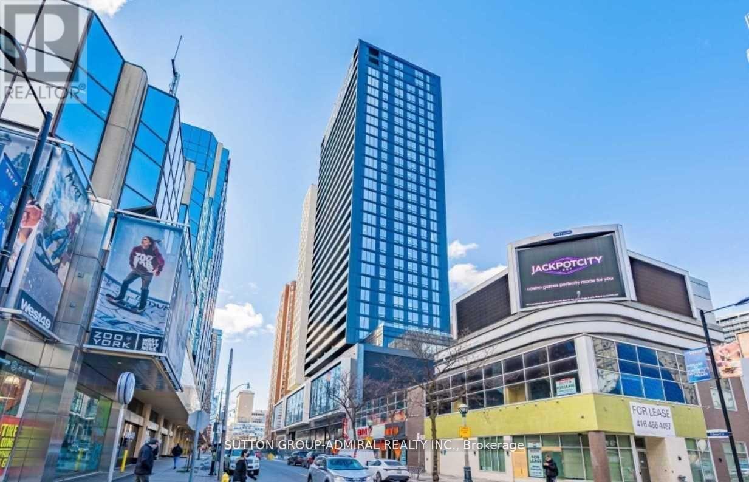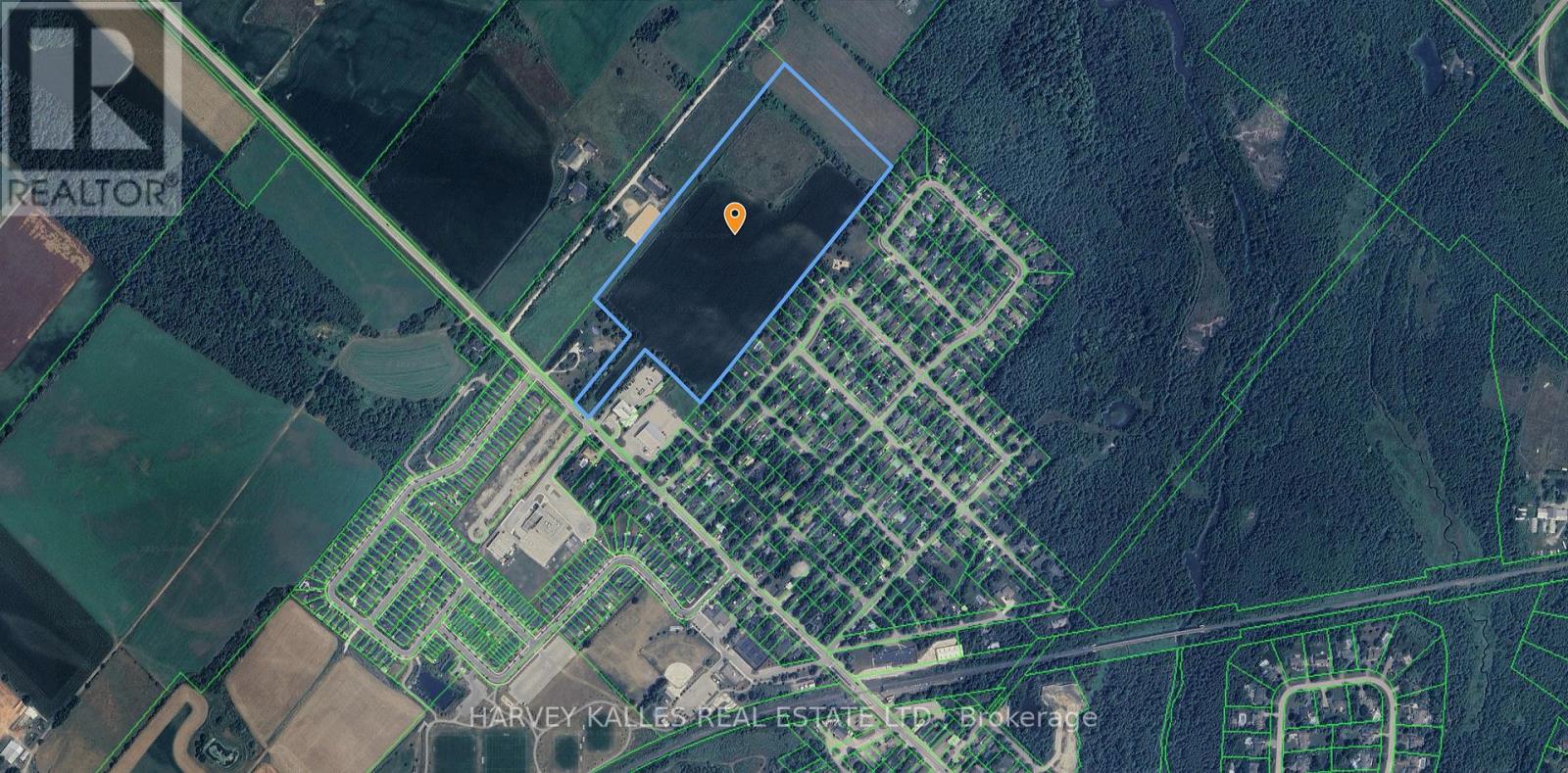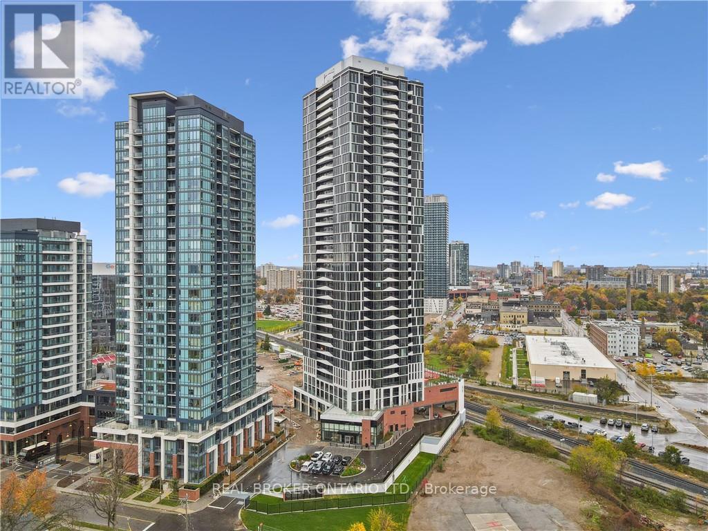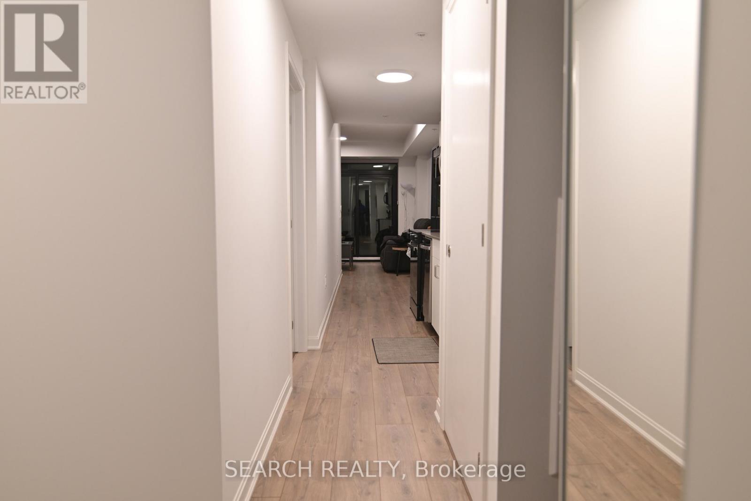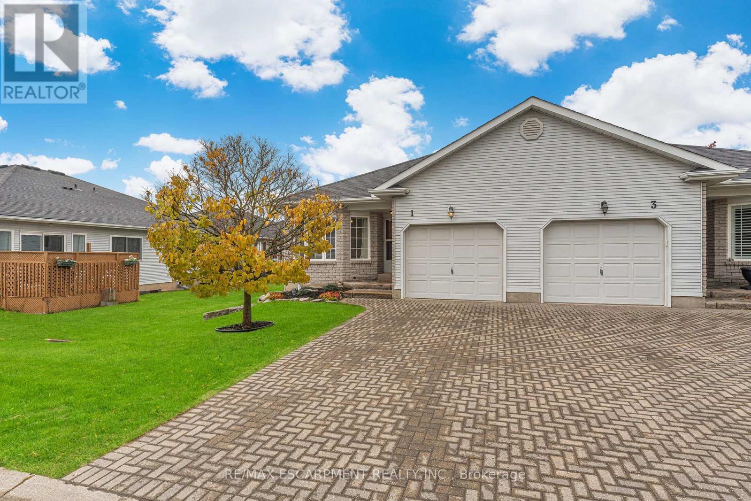1019 - 525 Wilson Avenue
Toronto, Ontario
Spacious & Bright One Bedroom + Den/Office with 9Ft ceilings, west facing views & ensuite laundry.One Parking Spot and One Storage Locker included for your convenience. Available immediately!Incredible amenities at Gramercy Park include 24 Hour Concierge and security, visitor parking, indoor pool, gym, yoga room, hot tub, event spaceand private dining room, electric car charging station and more!Only a few steps to Public Transit TTC and Minutes to Faywood Public School, Yorkdale, Costco, Pharmacy, Grocery Stores & Great Restaurants. (id:60365)
2106 - 20 Soudan Avenue
Toronto, Ontario
Experience Urban Living at Its Best at Y * S Condominiums! Be the first to live in this brand-new one-bedroom suite by Tribute Communities. This thoughtfully designed home features a bight, open-concept layout, a modern kitchen with integrated appliances, and in-suite laundry with a front-loading washer and dryer. Located in the heart of Midtown Toronto, just steps from the TTC, public transit, and the upcoming Eglinton Crosstown LRT, this residence offers unbeatable convenience. Enjoy a vibrant neighborhood filled with shops, restaurants, cafes, bars, a public library, and the Yonge Eglinton Centre - all within walking distance. (id:60365)
23 Beardmore Crescent
Toronto, Ontario
Spacious 2 Bedroom, 1 Bath Basement Apartment Nestled In The Desirable Bayview Woods-Steeles Neighbourhood Of North York. This Unit Offers A Private Entrance, A Separate Kitchen, And In Unit Laundry, Close Proximity To Transit, Supermarket, Restaurants, Schools, Parks, Walking Trail, And More. Ideal For Small Families, Students Or Working Professionals. (id:60365)
3601 - 10 Navy Wharf Court
Toronto, Ontario
Welcome to this Fully Furnished bright and spacious 1-bedroom + den suite in the sought-after CityPlace community! Utilities fully included with rogers ignite tv and cable. Offering over 686 sq. ft. of well-designed living space, this unit features an open-concept layout with floor-to-ceiling windows that fill the home with natural light. The kitchen boasts modern appliances, ample cabinetry, and a breakfast bar perfect for casual dining. The combined living and dining area flows seamlessly onto a private balcony. Ideal for enjoying city or lake views. The primary bedroom is generously sized with a large closet and sliding doors, while the den offers flexible use as a home office, guest room, or second bedroom. A modern 4-piece bathroom, in-suite laundry, and tasteful finishes throughout complete this stylish urban home. Residents enjoy access to outstanding 30,000sqft of condo amenities at the Super Club including fitness centre, indoor pool, hot tub, basketball court, 24-hour concierge, and visitor parking. Located steps from the waterfront, Rogers Centre, CN Tower, TTC, shops, parks, and restaurants. Everything you need is right at your doorstep! Ideal for professionals or couples seeking convenience and comfort in the heart of Toronto. Accepting 6 months or short term rental. (id:60365)
609 - 1 Kyle Lowry Road
Toronto, Ontario
Do Not Miss Your Chance To Move Into This Brand New & Much Anticipated Signature Condo Residence Located In The Heart Of North York. High-demand Area. High-end Features & Finishes. Practical Layout, No Wasted Space. 9Ft Smooth Ceilings, Floor To Ceiling Windows With Sun-filled. Laminate Flooring Throughout Entire Unit. Open Concept Modern Kitchen With All Miele Integrated Sophisticated Appliances, Quartz Countertop & Tile Backsplash. Two Good-sized Bedrooms Come With Ceiling Lights. Two Contemporary Full Bathrooms. Unbeatable Comprehensive Building Amenities. Coveted Location, Access To Public Transit Hub (TTC Bus & LRT), Supermarket & So Much More! It Will Make Your Life Enjoyable & Convenient! A Must See! You Will Fall In Love With This Home! (id:60365)
23 Brandy Court
Toronto, Ontario
Beautifully Renovated Walkout Basement Apartment in Prestigious Bayview/York Mills Area Tucked away on a quiet private crescent, this fully renovated walkout basement apartment offers exceptional space, natural light,and modern finishes. Enjoy a bright, spacious living room with full-sized windows, a gourmet kitchen featuring granite countertops and convenient bar seating, and a stylish 3-piece bathroom. With a huge hallway, ample storage, and a thoughtfully designed layout, this apartment truly feels like home.*All utilities + high-speed internet included*Parking available*Short walk to York Mills & Banbury bus stops*Top-rated schools nearby*Close to community centres and amenities*Perfect for a single professional seeking comfort, convenience, and a prime North York location. (id:60365)
1615 - 20 Edward Street
Toronto, Ontario
Location! Location! Location! Brand New Corner Unit, 2 Bd + 2 Bth, 9Ft Ceilings, Open Concept And More. Transit Score 100, Subway, Ryerson, Uft, Restaurants + Shopping, Eaton Centre + Yonge Dundas Square. (id:60365)
5149 Wellington Rd 27
Guelph/eramosa, Ontario
An exceptional opportunity to build a custom estate home today, with outstanding long-term investment upside.Introducing a rare 23-acre property in Rockwood, Ontario - ideally positioned at the edge of ongoing urban expansion and offering compelling future residential development potential.Notably, this property was previously included within the Rockwood urban boundary for a period of time, highlighting its strategic location and potential for reconsideration in future boundary expansions, subject to municipal approvals and planning processes.This prime agricultural parcel sits near the existing urban boundary, making it a strong long-term hold in one of Canada's fastest-growing regions. At the same time, it offers immediate lifestyle value, with flat, scenic land and expansive views - ideal for a private custom estate.Located along the Rockwood town line, the property combines privacy with accessibility. Just minutes from Guelph, Halton Hills, and Milton, with convenient access to Highway 401, it offers a rare balance of rural tranquility and urban connectivity. (id:60365)
2912 - 25 Wellington Street S
Kitchener, Ontario
Welcome to Station Park-Kitchener's premier address for upscale urban living. This impressive 2-bedroom, 2-bathroom suite offers 769 sq ft of modern comfort on a high floor, complete with 1 underground parking space and 1 locker, with an additional parking spot available for $150/month. Featuring an open-concept layout with floor-to-ceiling windows, this bright and airy unit showcases contemporary finishes throughout. The sleek kitchen is equipped with premium stainless steel appliances, granite countertops, and ample cabinetry, flowing seamlessly into the living and dining area with access to a private balcony and expansive city views. The corner primary bedroom provides a serene retreat with its own full ensuite, while the second bedroom is ideal for guests, a home office, or flexible additional living space. In-suite laundry adds everyday convenience. As one of Kitchener's most sought-after developments, Station Park sets a new benchmark for luxury and lifestyle. Residents enjoy an unmatched lineup of amenities, including a concierge, a 20,000 sq ft sky deck, hydro swim spa, two-lane bowling alley, fitness centre with Peloton studio and yoga room, outdoor terrace with BBQs, private dining room with full kitchen, premier lounge with bar, games areas, reservable hot tubs, and dedicated dog facilities. Additional conveniences include secure parcel delivery, bike storage, EV charging, WiFi-enabled common areas, and an automated parking system. Perfectly positioned steps from King Street West, the LRT, and Downtown Kitchener, you're minutes from the area's top employers-including Google, D2L, Communitech, and the Accelerator Centre-as well as shopping, groceries, Grand River Hospital (WRHN), Victoria Park, and Wilfrid Laurier's Pharmacy School. Offering luxury, location, and lifestyle all in one, this exceptional residence at Station Park is the ideal place to call home. Available January 1! (id:60365)
505 - 223 Princess St Street N
Kingston, Ontario
This stunning fully furnished 1-bedroom plus den condo at Crown Condos offers modern downtown living in the heart of Kingston. Enjoy a private walk-out balcony, parking, locker, and access to premium amenities with 24/7 security. The thoughtfully designed space is perfect for working professionals looking for comfort and convenience.Located in Kingston's vibrant downtown core with a 100 Walk Score, you are just steps away from shopping, restaurants, cafés, and entertainment. The St. Lawrence Waterfront is nearby, offering scenic walks, cycling, cultural events, and relaxing weekends. Live comfortably and stylishly with everything you need right at your doorstep. (id:60365)
56 Francis Street
Hamilton, Ontario
Welcome to 56 Francis Street, a perfectly maintained detached home nestled in Hamilton's vibrant Keith community. This charming residence is less than 10 minutes from the revitalized waterfront, including beautiful Bayfront Park, as well as Gage Park and easy access to the QEW and the GO Station. Featuring three bedrooms, one bathroom, and approximately 1,290 square feet of finished living space, this home is ideal for first-time buyers, young families, and young professionals alike. With two-car parking and a fantastic location, it's the perfect place to call home. (id:60365)
1 Village Drive
West Lincoln, Ontario
Welcome to 1 Village Drive here in Wes- Li Gardens - known for its peaceful setting and friendly atmosphere here in the heart of Smithville. This beautifully maintained one-floor home features maple flooring throughout, a bright eat-in kitchen and included appliances, and a spacious living/dining area with crown moulding. Modern French doors with full glass panels open to a private deck overlooking peaceful greenspace. The primary bedroom offers double closets, while the front room makes an ideal den, craft room or guest bedroom. Enjoy a 4-piece main bath, main-floor laundry which includes washer, dryer, a bonus chest freezer, and inside entry to the single garage with automatic door opener. The full unfinished basement provides ample storage or perhaps a future recreation room, an extra bedroom, maybe even an office. Walking distance to downtown shops and amenities and move-in ready. Experience easy, relaxed living at 1 Village Drive - your next chapter starts here. (id:60365)

