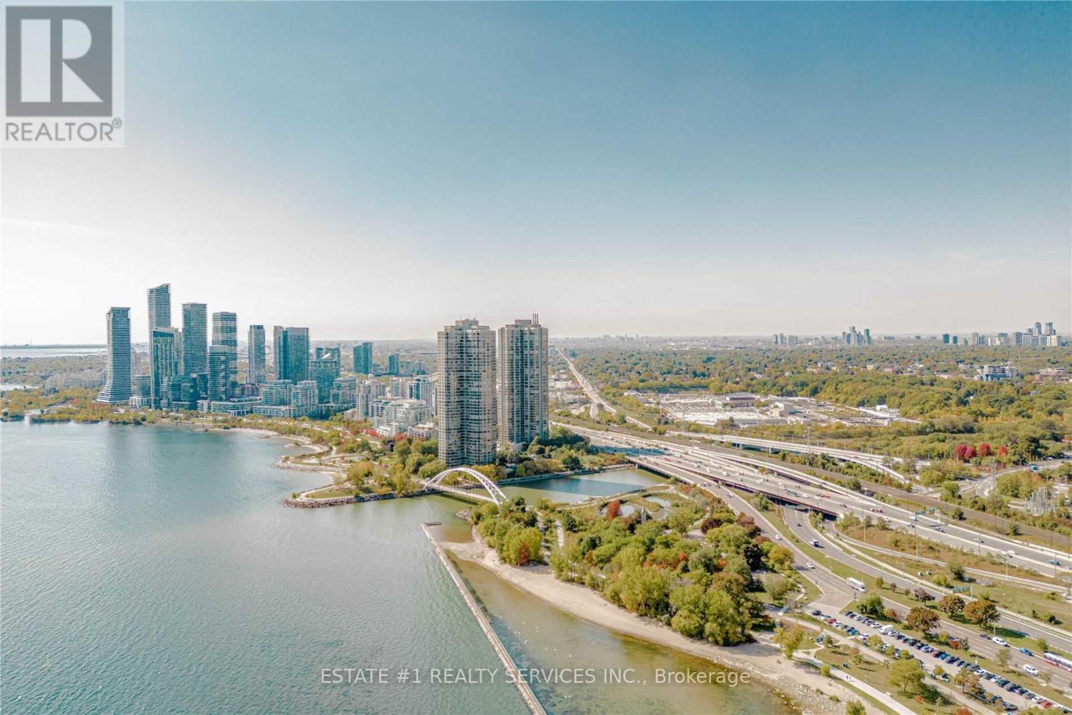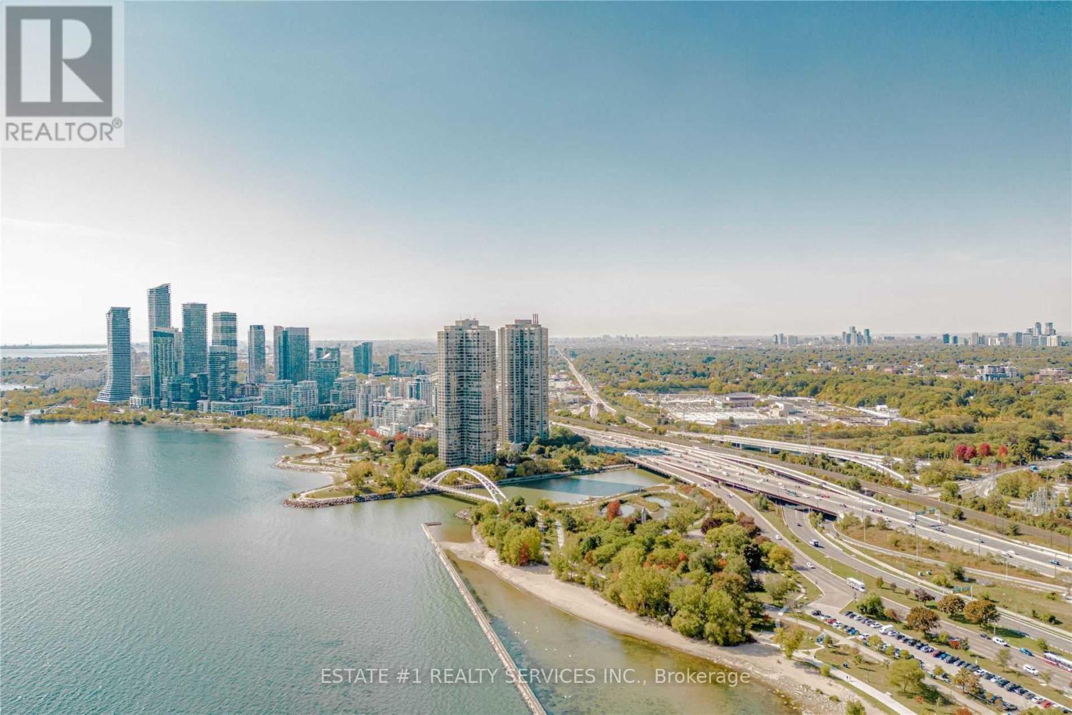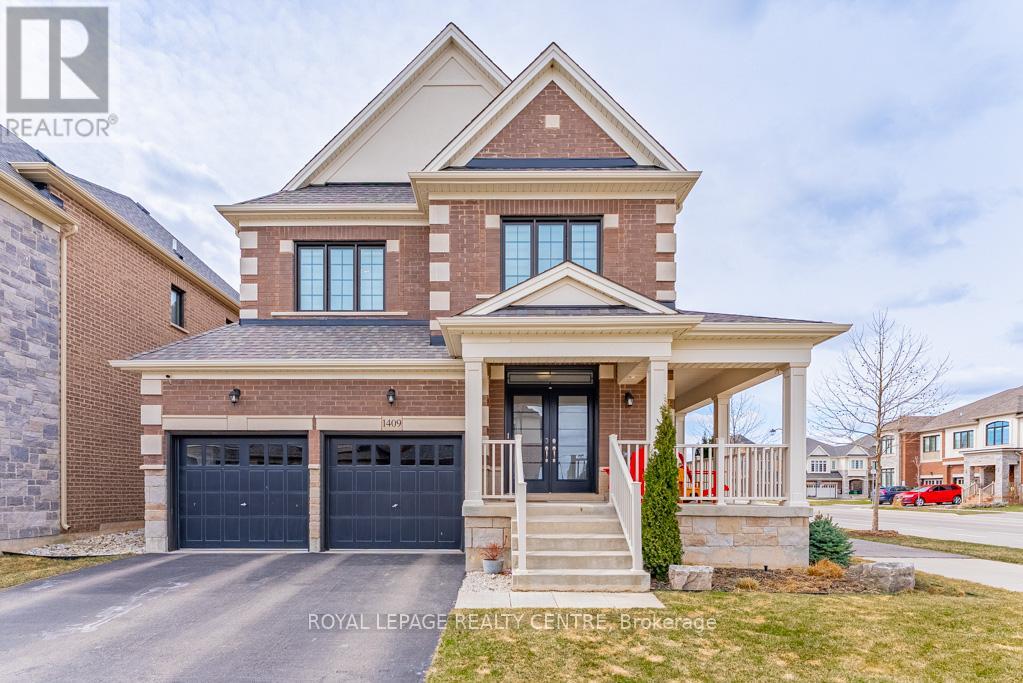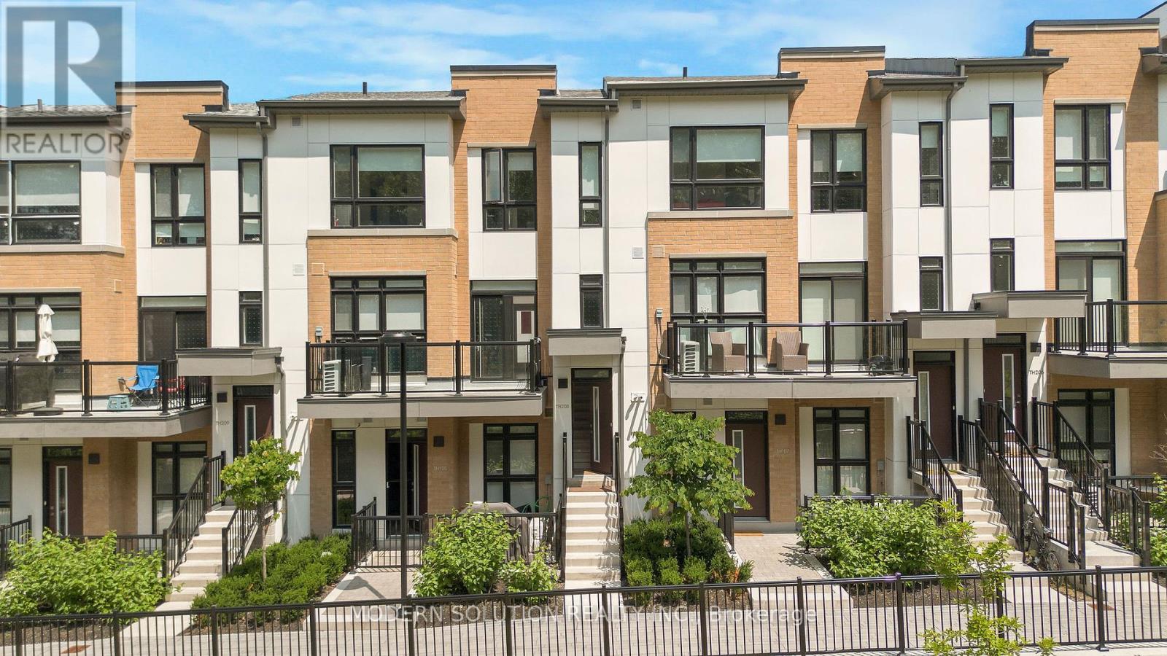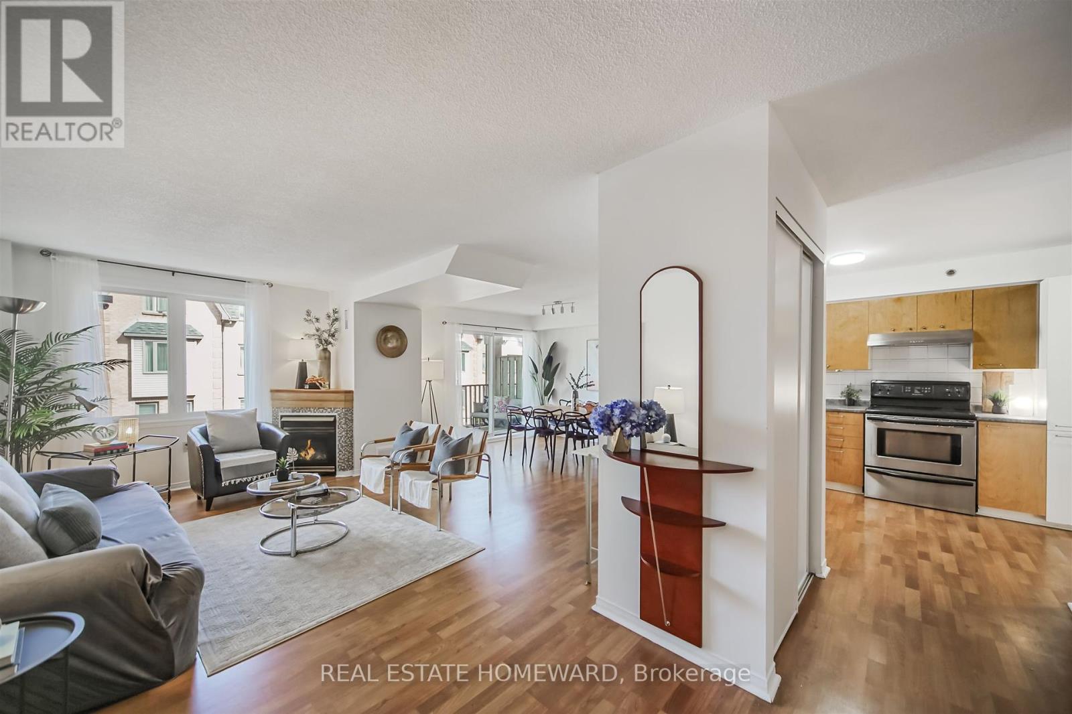4915 - 45 Charles Street E
Toronto, Ontario
**1 YEAR OR SHORT-TERM LEASE SEPT 2025 - MAY 2026** || All inclusive fully furnished 1+1 @ Chaz Yorkville; luxurious design and furnishings painted with unparalleled downtown city views! Over $50,000 in custom updates, functional primary bedroom w/Jack & Jill 4Pc ensuite and double closet, spacious TV room (den) w/fold-down couch, built-in appliances, hallway study w/back-lit mirror, custom island w/wine fridge & fireplace by internationally acclaimed designer Ariel Muller. 5 Star amenities and prime location steps from transit and some of the best Toronto has to offer! (id:60365)
4504 - 8 Eglinton Avenue E
Toronto, Ontario
E-Condos Says It All. Spectacular 1+Den Open Concept, Bright & Spacious. Suite Features Contemporary Designer Kitchen With Integrated Appliances & Ultra-Fashionable Finishes. Host Friends In One Of The Luxurious Party Lounges, Bbq & Dine Al Fresco. Slip Into Tranquility Of The Yoga Studio Or Burn Some Calories In E Condo's Boxing Gallery. Steps To Absolutely, Positively Everything. (id:60365)
2116 - 1928 Lakeshore Boulevard
Toronto, Ontario
Absolutely Gorgeous & Stunning Unit At Mirabella Luxury Condos-West Tower. Discover contemporary waterfront living in this stylish Toronto condo. Revel in forever views of High Park and Grenadier Pond right from your living room, creating a tranquil and picturesque setting. This home boasts 9 ft smooth ceilings, quartz countertops, and stainless steel appliances. Modern Building With Gorgeous Amenities Situated Right Across From Lakeshore. Bike/Jogging Trails, , Located Steps To The Lake, Right Off The Gardiner, And Minutes To The Downtown Core. 10,000 Square Feet Of Indoor Amenities Plus 18,000 Square Feet Of Share Amenities. Indoor Amenities Include An Indoor Pool, Saunas. A Fully-Furnished Party Room With A Full Kitchen & Dining Room, Fitness Centre, Library, Yoga Studio, Business Centre, Children's Play Area, Two Fully-Furnished Guest Suites, 24-Hour Concierge Service, Dog Wash Room at The Ground Level, Outdoor Terrace With Bbq's, Outdoor Dining, Lounge Seating & Lake View. Resort Like Living On The Lake. Experience lakeside luxury with this sun-drenched NW corner 1 Bed + Den at 1928 Lakeshore Blvd W in South Etobicoke. This Beautiful Unit with Low MAINTENANCE FEE $481.07 Just What You're Looking For!! 1 Parking and 1 locker is included. High Speed Roger's Internet is included in Maintenance Fee!! Status Certificate will be available soon. 3 mins walk from the Front Door to the Lake and Boardwalk, trails, Play Ground, High Park & Sunny Side Beach. See the uploaded Floorplan !! Listing has both pictures..Vacant Pictures and also the Pictures with Current Tenant's Furniture!! (id:60365)
2216 - 1928 Lakeshore Boulevard
Toronto, Ontario
Absolutely Gorgeous & Stunning Unit At Mirabella Luxury Condos-West Tower. Discover contemporary waterfront living in this stylish Toronto condo. Revel in forever views of High Park and Grenadier Pond right from your living room, creating a tranquil and picturesque setting. This home boasts 9 ft smooth ceilings, quartz countertops, and stainless steel appliances. Modern Building With Gorgeous Amenities Situated Right Across From Lakeshore. Bike/Jogging Trails, , Located Steps To The Lake, Right Off The Gardiner, And Minutes To The Downtown Core. 10,000 Square Feet Of Indoor Amenities Plus 18,000 Square Feet Of Share Amenities. Indoor Amenities Include An Indoor Pool, Saunas. A Fully-Furnished Party Room With A Full Kitchen & Dining Room, Fitness Centre, Library, Yoga Studio, Business Centre, Children's Play Area, Two Fully-Furnished Guest Suites, 24-Hour Concierge Service, Dog Wash Room at The Ground Level, Outdoor Terrace With Bbq's, Outdoor Dining, Lounge Seating & Lake View. Resort Like Living On The Lake. Experience lakeside luxury with this sun-drenched NW corner 1 Bed + Den at 1928 Lakeshore Blvd W in South Etobicoke. This Beautiful Unit with Low MAINTENANCE FEE $481.07 Just What You're Looking For!! 1 Parking and locker is included. High Speed Roger's Internet is included in Maintenance Fee!! Status Certificate will be available soon. 3 mins walk from the Front Door to the Lake and Boardwalk, trails, Play Ground, High Park & Sunny Side Beach. See the uploaded Floorplan and the VIRTUAL TOUR !! (id:60365)
1409 Argall Court
Milton, Ontario
Built By Great Gulf, A Premium Builder Known For Elevating Neighborhood Standards, This Well-Appointed Corner Lot Home Exudes Elegance With Its Distinguished Stone And Brick Exterior. The Expansive Corner Lot's Curb Appeal Is Further Enhanced By Modern, Low-Maintenance Gardens. A Backyard Patterned Concrete Patio And Wrap-Around Fencing Complete The Polished Look. Step Through The Welcoming Double-Door Entry And Be Greeted By 9-Foot Ceilings And An Abundance Of Natural Light Streaming Through Oversized Windows, Enhancing The Airy, Open-Concept Layout. The Stunning Heart-Of-The-Home Kitchen Boasts Upgraded Wood Cabinetry With Premium Hardware, Custom Slide-Out Drawers, And Soft-Close Doors. An Oversized Island With Extra Storage, Quartz Countertops, Upscale Appliances, And Under-Cabinet Lighting Complete This Elegant Space. The Family Room, Featuring A Cozy Gas Fireplace, Provides The Perfect Space To Relax And Unwind. Upstairs, The Second Floor Primary Bedroom Offers A Luxurious Retreat With A Spacious 5-Piece Ensuite, Including A Double Sink Vanity With Quartz Countertops, A Frameless Glass Shower, And A Deep Soaker Tub. The Walk-In Closet Is Fitted With A Custom California Closet System For Optimal Organization. Additional Features And Upgrades That Enhance This Homes Appeal Include A True Two-Car Garage, Providing Ample Space To Easily Park Two Vehicles. Modern Zebra Blinds Are Installed Throughout, With Remote-Controlled Blackout Zebra Blinds In All Bedrooms. This Smart Home Offers Seamless Smartphone Control, Granting Access To Nest Security Operated Cameras, A Smart Thermostat, And A Front Door Lock. Effortlessly Adjust Lighting And Open Your Garage Door From Your Phone. A Beautifully Packaged Home With Exceptional Owner-Selected Upgrades And Premium Features. Basement Windows Have Been Enlarged To Meet Bylaw Requirements For In-Law Suite. Come For A Visit And Experience It For Yourself! (id:60365)
118 - 3480 Upper Middle Road
Burlington, Ontario
Step into modern elegance with this fully renovated 3-storey townhome in the highly sought-after Tucks Forest enclave. Featuring 2 spacious bedrooms, 2 bathrooms, and an attached garage, this home combines style, comfort, and thoughtful upgrades throughout.The main floor showcases brand-new flooring, pot lights, and a striking feature wall in the family room, setting a warm yet contemporary tone. The heart of the home is the bright white kitchen, boasting quartz countertops, stainless steel appliances, and an open flow perfect for entertaining or everyday living. The open-concept living/dining area offers soaring ceilings, an electric fireplace, and access to a private balcony ideal for morning coffee or evening relaxation. Upstairs, youll find two airy bedrooms with vaulted ceilings and generous storage, along with the convenience of laundry on the upper level. Both bathrooms have been completely updated, featuring modern vanities and finishes. The fully finished basement offers new flooring, a brand-new bathroom, and a versatile walk-out space leading to a private backyard oasis perfect for entertaining or unwinding. Additional upgrades include fresh paint throughout and thoughtful renovations that make this home truly move-in ready. (id:60365)
1088 Pearson Drive
Oakville, Ontario
Cozy Bright 1 bedroom walk out basement unit with big windows For Rent available Sep 1. Close To Oakville Place, Sheridan College, Oakville Go, public transit, Hospital, Tennis Court, Great Schools And All Amenities. Hardwood Floors. Separate Entrance. Ideal For Single Young Professional or mature student. Large Fenced Backyard. 1 Parking. Rent + 25% Utilities. Copy Of Government Issued Id, Full Credit Report from Equifax or TransUnion, Rental Application Form, Employment Letter, 3 Most Recent Pay Stubs, first & last, deposit Required. Non Smoking, No Pet Please. (id:60365)
Q-208 - 155 Canon Jackson Drive
Toronto, Ontario
Nestled in one of Toronto's most accessible neighborhoods, this stunning 2-storey condo townhome is set facing the ravine, surrounded by charming outdoor spaces, a public park, well-established walking and cycling paths, and a playground for children. The main floor boasts a generous open-concept living area, a walk-in kitchen, and a powder room, all bathed in natural light, along with a spacious terrace perfect for private outdoor enjoyment. The primary bedroom includes a private ensuite bathroom, a large walk-in closet, and views of green spaces that are rare in the city. The second bedroom also offers plenty of room and storage, with equally remarkable views. This property is the closest to the natural ravine in the community, providing easy access and breathtaking outdoor scenery. Be the first to make this unit your home and step into this remarkable residence to discover its modern design that will enchant you from the moment you enter. (id:60365)
232 South Service Road E
Oakville, Ontario
Sublease Opportunity: Private Gym Space in Oakville with no additional fees and utilities included!! A rare sublease opportunity is available at Velocity Sports Medicine & Rehabilitation in Oakville, offering a dedicated training space within a high-traffic, multidisciplinary clinic. This setup is ideal for fitness or health professionals looking for a private, professional environment to grow their practice. The space includes a prime location inside a well-established sports medicine and rehabilitation clinic. Benefit from full front desk coverage, ensuring a professional reception experience for both them and their clients. There is access to private treatment rooms for consultations or hands-on care. The main feature is a 488 square foot private training area, perfectly suited for yoga, Pilates, group fitness classes, or one-on-one and small group personal training. While the room isn't large, your startup cost could be close to zero. The environment is clean, modern, and professional, with plenty of free parking available for both clients and practitioners. There are also private rooms available for physiotherapists and other healthcare professionals. Enjoy built-in referral opportunities from in-house clinicians, creating a supportive and collaborative space to thrive. Minimum and maximum lease terms are negotiable. (id:60365)
14 Warren Mcbride Crescent
Aurora, Ontario
8 Years new Detached Home In Developed Aurora , 3700Sqf, Walk Out Basement Back Onto Ravine, Extra Deep Lot. Close To Hwy 404, Go Station, Shopping Center, Sport Complex. Very Funtional Layout ,Tons Of Upgrade. (id:60365)
89 Delbert Circle
Whitchurch-Stouffville, Ontario
Unbeatable opportunity! You wont find another professionally renovated detached home offering 4 bedrooms upstairs + 2-bedroom basement apartment with separate entrance in this prime Stouffville location. Perfect for large families, multigenerational living, or smart investors looking to generate rental income from day one.This turnkey beauty sits on a quiet, child-friendly street in a high-demand community. Curb appeal shines with interlock stone front walkway and tasteful landscaping. Inside, the main floor boasts upgraded porcelain tile, open-concept living/dining, a renovated powder room, and a cozy family room with gas fireplace. The modern kitchen features quartz counters & backsplash, stainless steel appliances, a moveable island, and overlooks the breakfast area with walkout to deck and fenced backyard.Upstairs offers a spacious primary suite with spa-inspired ensuite and walk-in closet, two additional bedrooms, plus a 4th room ideal for office or guest suite. Engineered hardwood flooring throughout, large windows, California shutters & zebra blinds allow for plenty of natural light.The professionally finished basement has its own separate entrance, 2 bedrooms, full kitchen, 3-piece bath, large rec area, vinyl flooring, and private laundryideal for in-laws or tenants.Upgrades include: smart thermostat, modern pot lights, upgraded switches, oak staircase with wrought iron spindles, 200 AMP panel with EV rough-in, direct garage access, and security camera system.Walk to top-rated schools, parks, trails, transit, shops, Leisure Centre, Memorial Park, and downtown Stouffville. Free street parking (except 9AM4PM, Dec 1Mar 31). Dont waithomes like this rarely hit the market. Move in and cash flow immediately! (id:60365)
815 - 75 Weldrick Road E
Richmond Hill, Ontario
This spacious 1,800+ sq ft townhome stands out as one of the largest in the complex, featuring distinctive upgrades designed by its original architect-owner. The enhancements include an improved main floor layout, a primary ensuite with a jacuzzi tub, and a venting skylight increasing air flow and natural light, to name a few. The bright, open-concept main level connects a well-appointed kitchen to the spacious living/dining combo, complete with a cozy fireplace and private balcony. Upstairs, the primary loft serves as a serene retreat with a sitting area, double closets, and an ensuite. Two bedrooms, both generously sized, offer comfortable living space and flexibility. Practical perks include two parking spots (steps from the elevator) and a storage locker. The unbeatable location is a short distance to Richmond Hill GO Station, Highways 407/404, and nearby Hillcrest Mall with T&T Supermarket, H Mart, Winners, Homesense and no shortage of dining options. Also nearby are excellent public and private Montessori Schools. (id:60365)



